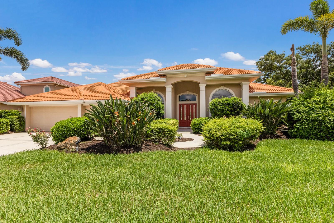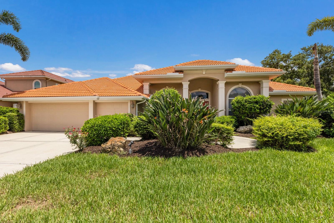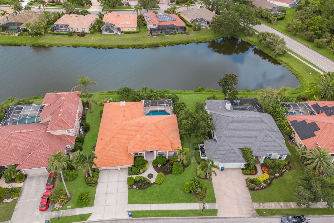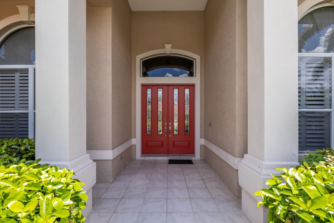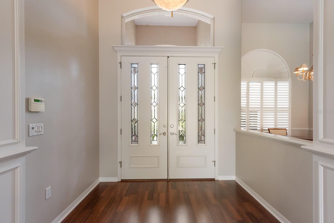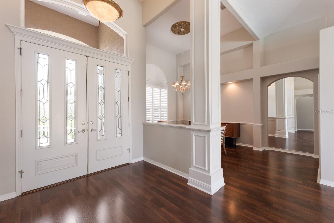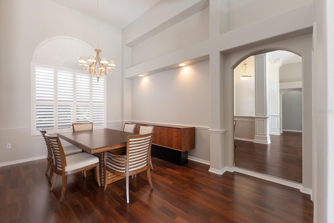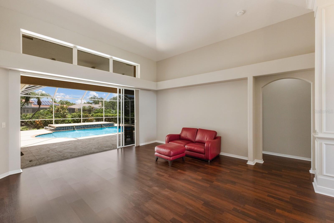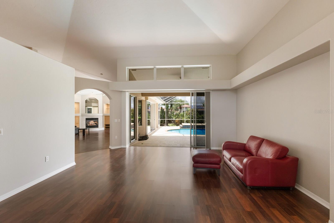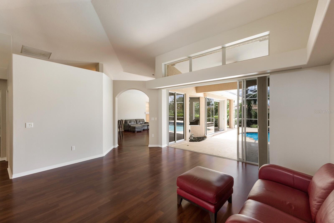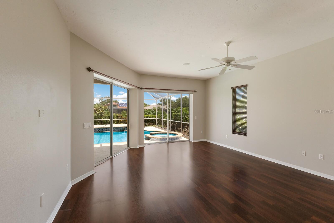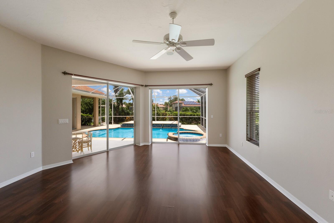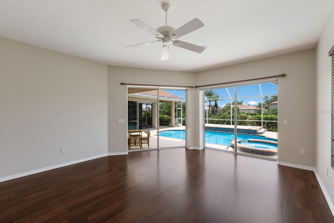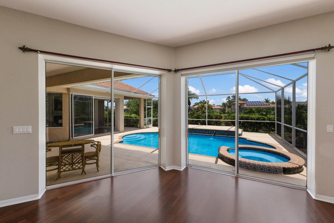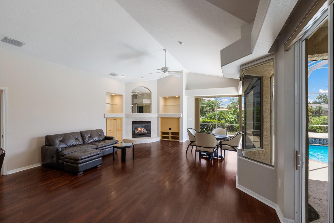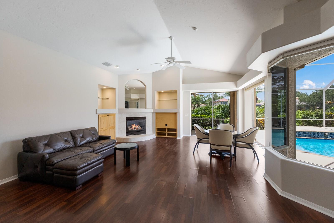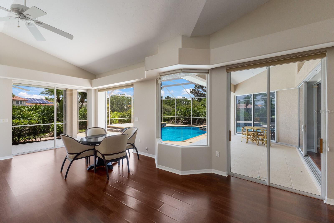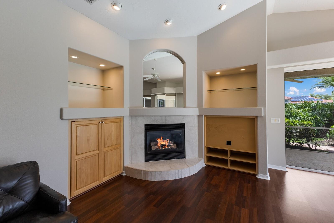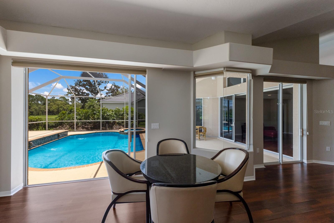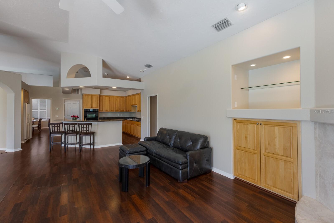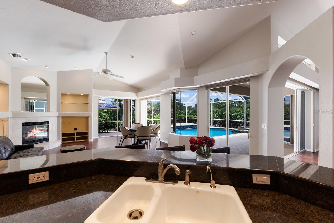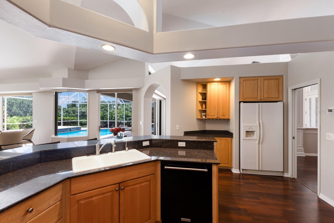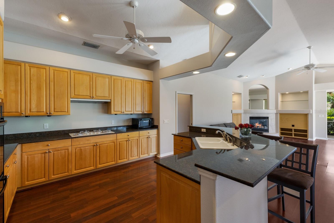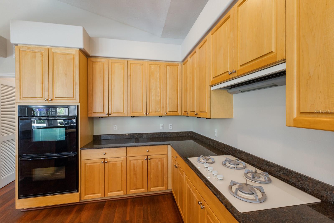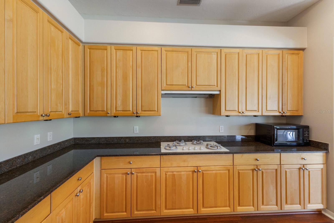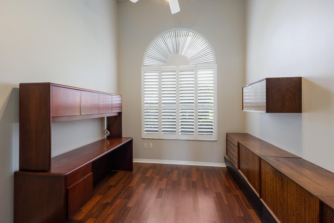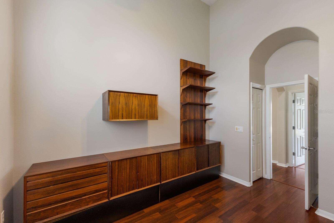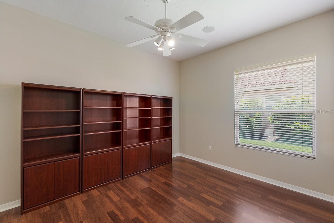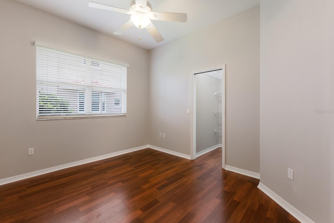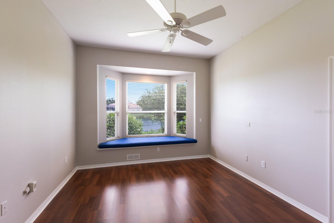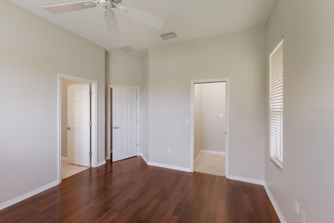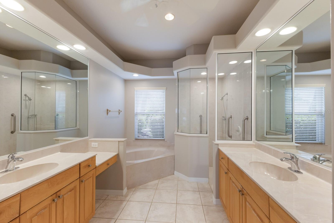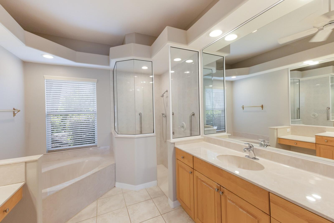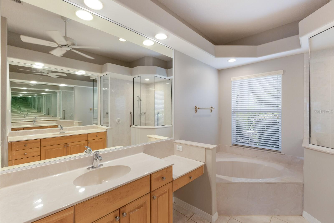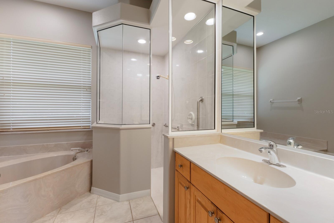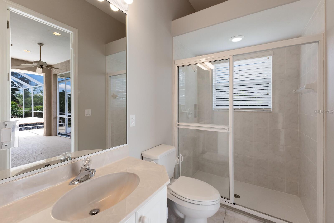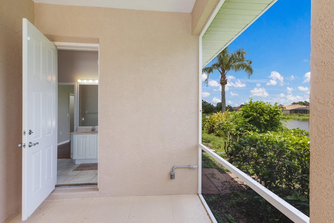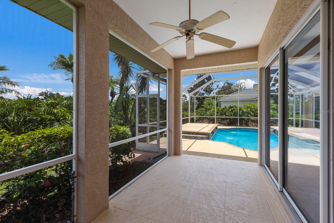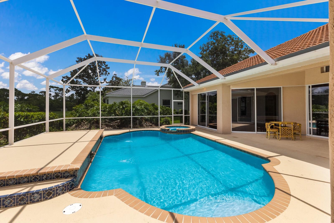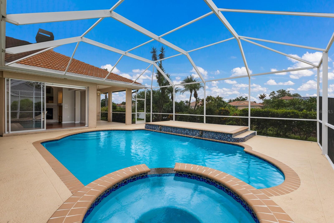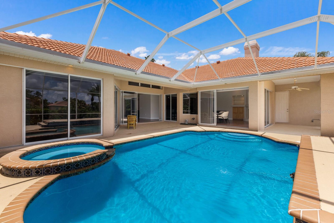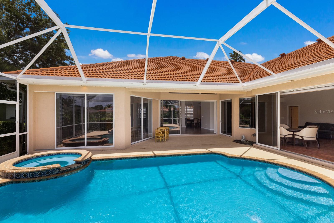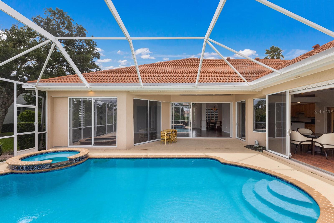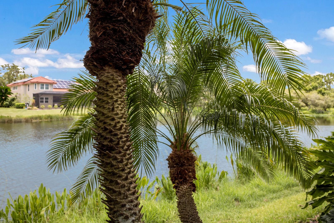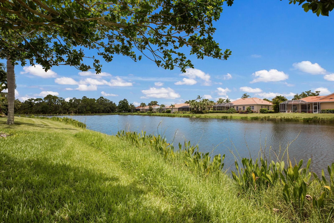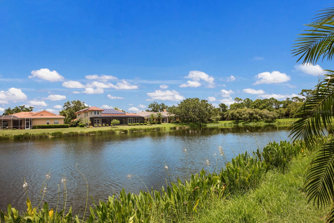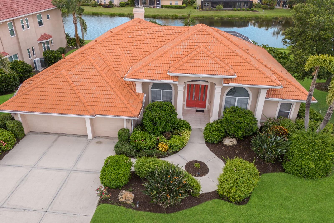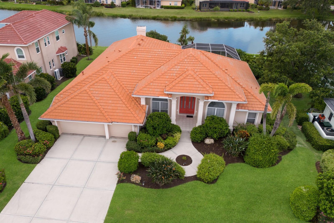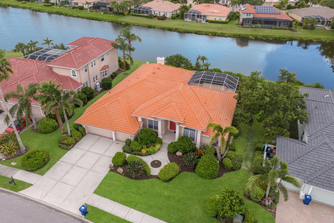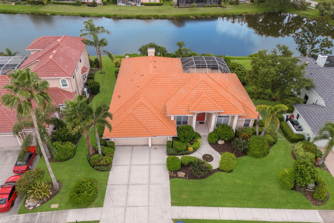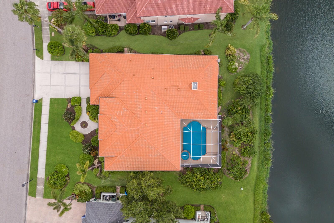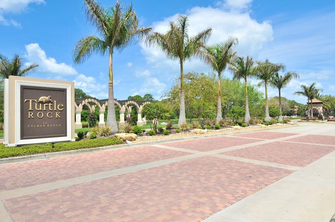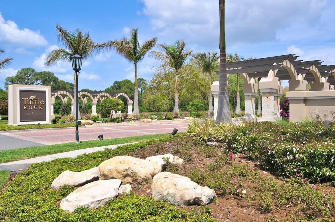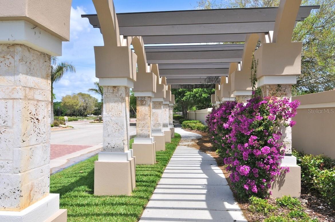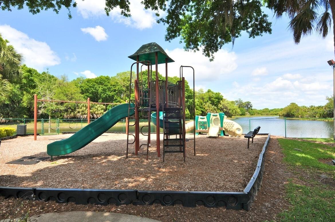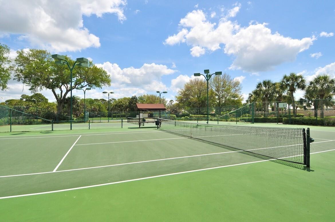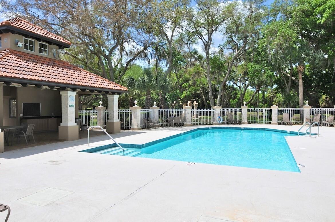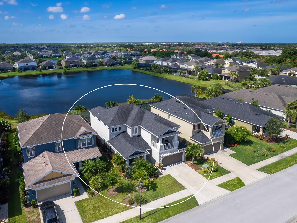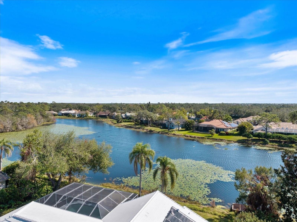8136 Deerbrook Circle, SARASOTA, FL 34238
Property Photos
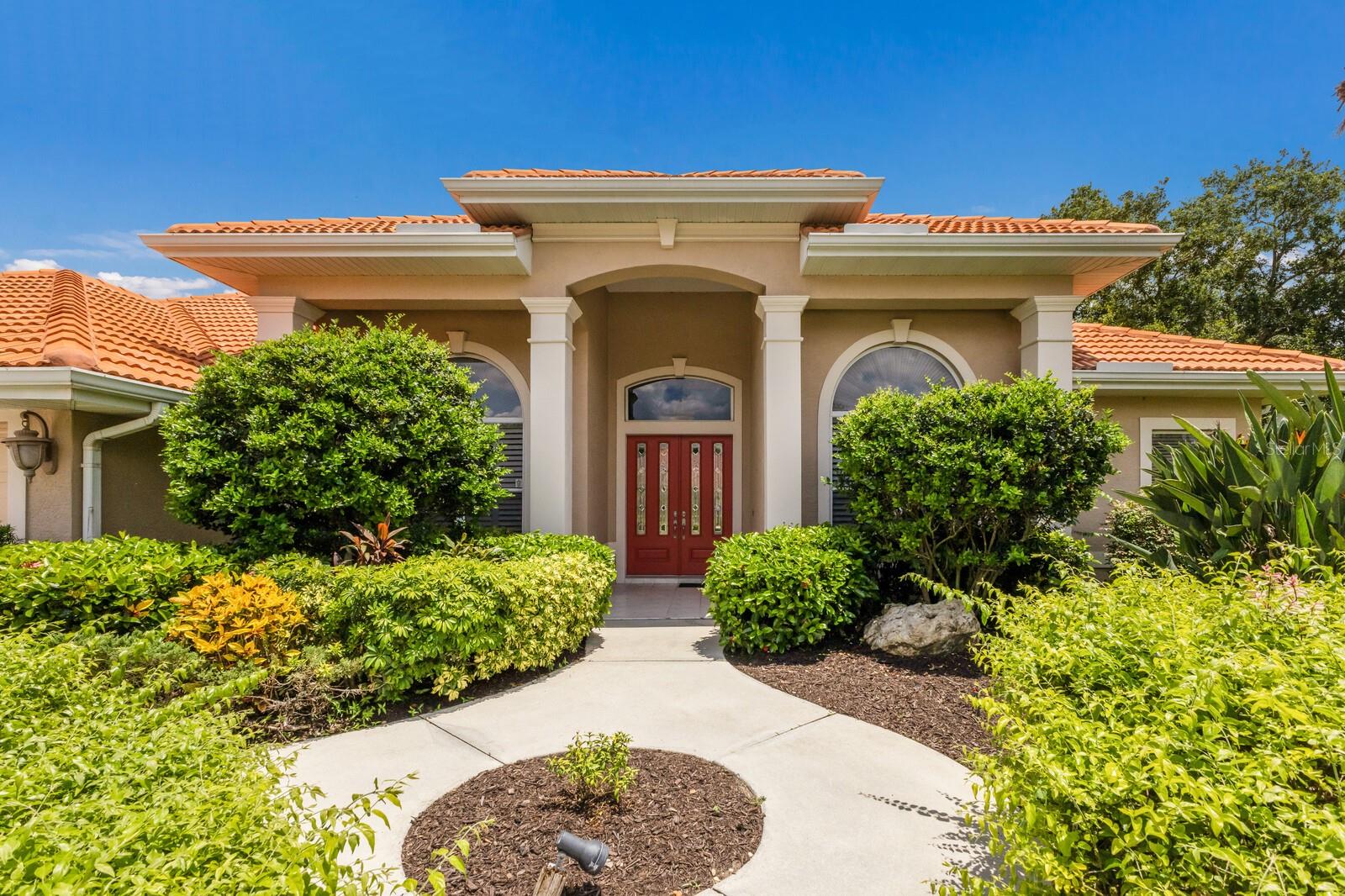
Would you like to sell your home before you purchase this one?
Priced at Only: $925,000
For more Information Call:
Address: 8136 Deerbrook Circle, SARASOTA, FL 34238
Property Location and Similar Properties
- MLS#: A4655662 ( Residential )
- Street Address: 8136 Deerbrook Circle
- Viewed: 14
- Price: $925,000
- Price sqft: $213
- Waterfront: No
- Year Built: 1998
- Bldg sqft: 4352
- Bedrooms: 4
- Total Baths: 3
- Full Baths: 3
- Garage / Parking Spaces: 3
- Days On Market: 4
- Additional Information
- Geolocation: 27.2412 / -82.4693
- County: SARASOTA
- City: SARASOTA
- Zipcode: 34238
- Subdivision: Turtle Rock
- Elementary School: Ashton Elementary
- Middle School: Sarasota Middle
- High School: Riverview High
- Provided by: RE/MAX ALLIANCE GROUP
- Contact: Marcia McLaughlin
- 941-954-5454

- DMCA Notice
-
DescriptionTurtle rock is a wonderful gated communtiy close to shopping, restaurants, the legacy trail, and world famous siesta beach. Turtle rock has a clubhouse with a community swimming pool and tennis court. This lovely home is situated on a beautiful street of custom homes. Lushly landscaped lot with a water view! This split plan has 4 bedrooms, each with a walk in closet, 3 full baths. Feautures high ceilings, separate living and dining rooms, large chefs' kitchen with loads of cabinets, stone countertops, natural gas cooking, and breakfast niche and bar. The kitchen opens to the family room which is accented by a natural gas fireplace and built ins. There is a private office/den too! Large primary bedroom, very spacious bathroom with shower and soaking tub. Caged lanai features a pool and spa overlooking a lovely water view! Oversized 3 car garage! ***new tile roof to be installed by the seller! ***
Payment Calculator
- Principal & Interest -
- Property Tax $
- Home Insurance $
- HOA Fees $
- Monthly -
Features
Building and Construction
- Covered Spaces: 0.00
- Exterior Features: Sliding Doors
- Flooring: Laminate, Tile
- Living Area: 3098.00
- Roof: Tile
Land Information
- Lot Features: In County, Landscaped
School Information
- High School: Riverview High
- Middle School: Sarasota Middle
- School Elementary: Ashton Elementary
Garage and Parking
- Garage Spaces: 3.00
- Open Parking Spaces: 0.00
- Parking Features: Garage Door Opener
Eco-Communities
- Pool Features: Gunite, In Ground
- Water Source: Canal/Lake For Irrigation, Public
Utilities
- Carport Spaces: 0.00
- Cooling: Central Air
- Heating: Heat Pump
- Pets Allowed: Cats OK, Dogs OK
- Sewer: Public Sewer
- Utilities: Cable Connected, Electricity Connected, Fire Hydrant, Natural Gas Connected, Public, Sewer Connected, Underground Utilities, Water Connected
Amenities
- Association Amenities: Clubhouse, Fence Restrictions, Gated, Pool, Tennis Court(s), Vehicle Restrictions
Finance and Tax Information
- Home Owners Association Fee Includes: Guard - 24 Hour, Pool
- Home Owners Association Fee: 825.00
- Insurance Expense: 0.00
- Net Operating Income: 0.00
- Other Expense: 0.00
- Tax Year: 2024
Other Features
- Appliances: Dishwasher, Disposal, Dryer, Gas Water Heater, Microwave, Range, Refrigerator, Washer
- Association Name: NANETTE THOMAS
- Association Phone: 1-941-921-3865
- Country: US
- Furnished: Unfurnished
- Interior Features: Ceiling Fans(s), Eat-in Kitchen, High Ceilings, Kitchen/Family Room Combo, Open Floorplan, Primary Bedroom Main Floor, Split Bedroom, Stone Counters, Thermostat, Vaulted Ceiling(s)
- Legal Description: LOT 25 PARCEL H TURTLE ROCK UNIT 4
- Levels: One
- Area Major: 34238 - Sarasota/Sarasota Square
- Occupant Type: Vacant
- Parcel Number: 0116150013
- Style: Florida, Ranch
- View: Water
- Views: 14
Similar Properties
Nearby Subdivisions
Arbor Lakes On Palmer Ranch
Ballantrae
Beneva Oaks
Clark Lakes Sub
Cobblestonepalmer Ranch Ph 1
Cobblestonepalmer Ranch Ph 2
Country Club Of Sarasota The
Deer Creek
East Gate
Enclave At Prestancia The
Esplanade On Palmer Ranch
Esplanade/palmer Ranch Ph 3
Esplanadeon Palmer Ranch
Gulf Gate East
Hammock Preserve Ph 1a
Hammock Preserve Ph 1a4 1b
Hammock Preserve Ph 2a 2b
Hamptons
Huntington Pointe
Isles Of Sarasota
Isles Of Sarasota 2b
Isles Of Sarasota Ph 1b
Lakeshore Village
Lakeshore Village South
Legacy Estates At Esplanade On
Legacy Estatespalmer Ranch Ph
Legacy Estspalmer Ranch Ph 1
Legacy Estspalmer Ranch Ph 2
Mira Lago At Palmer Ranch Ph 2
Mira Lago At Palmer Ranch Ph 3
Not Applicable
Palacio
Palisades At Palmer Ranch
Palmer Oaks Estates
Prestancia
Prestancia Monte Verde At Vil
Prestancia Villa D Este
Prestancia Villa Deste
Prestanciavilla Deste
Promenade East
Promenade Estates Ph I
Sandhill Preserve
Sarasota Ranch Estates
Silver Oak
Silver Oaks
Stonebridge
Stoneybrook At Palmer Ranch
Stoneybrook Golf Country Club
Stoneybrook Golf & Country Clu
Sunrise Golf Club Ph I
Sunrise Preserve
Sunrise Preserve At Palmer Ran
Sunrise Preserve Ph 2
Sunrise Preserve Ph 3
Sunrise Preserve Ph 5
The Hamptons
Turtle Rock
Turtle Rock Parcels E2 F2
Turtle Rock Parcels I J
Venetian Estates
Villa Palmeras Prestancia
Village Des Pins I
Village Des Pins Ii
Village Des Pins Iii
Villagewalk
Wellington Chase
Westwoods At Sunrise 2
Willowbrook

- Frank Filippelli, Broker,CDPE,CRS,REALTOR ®
- Southern Realty Ent. Inc.
- Mobile: 407.448.1042
- frank4074481042@gmail.com



