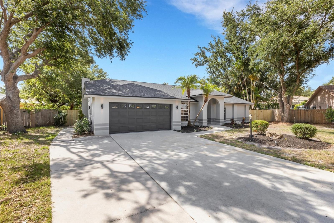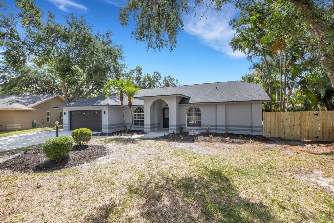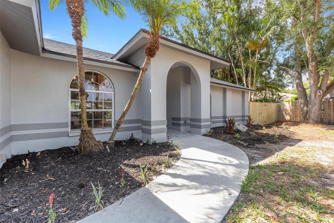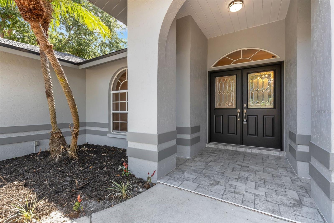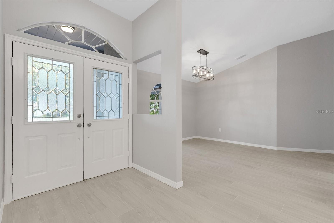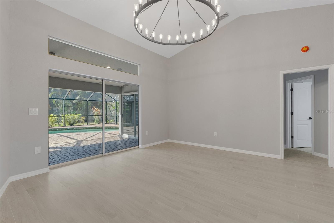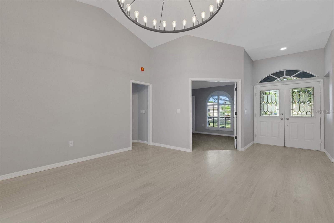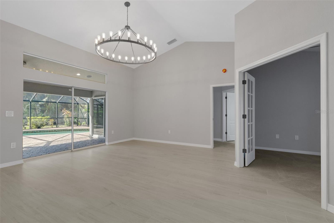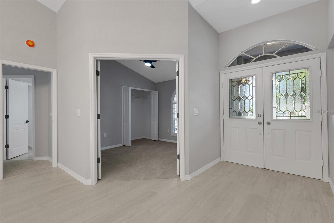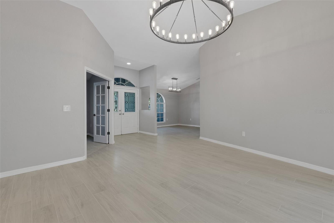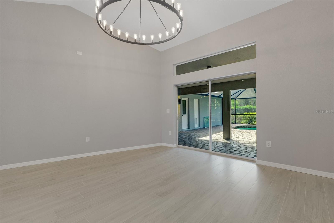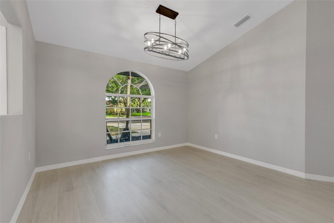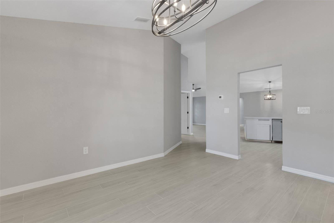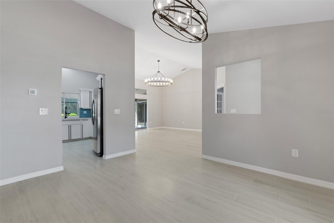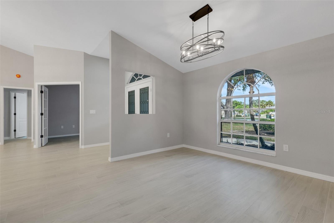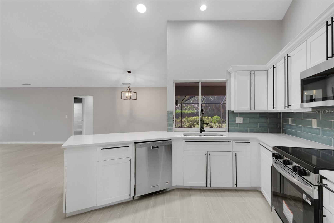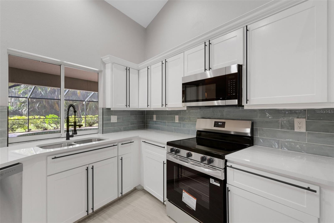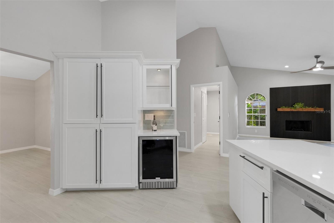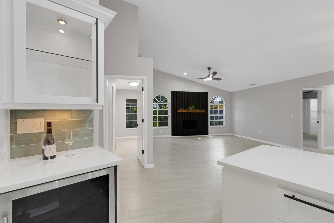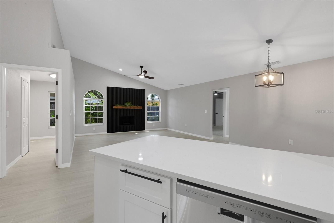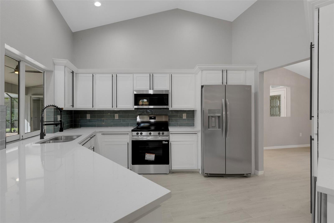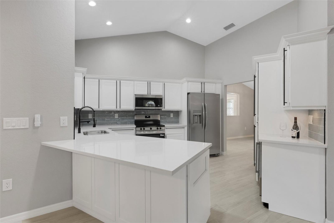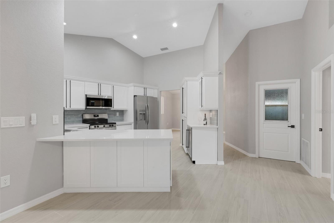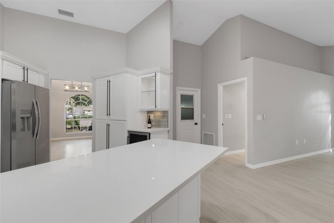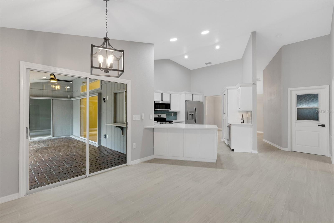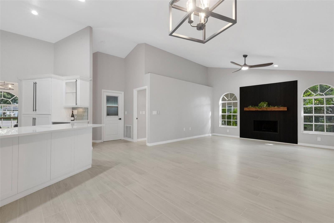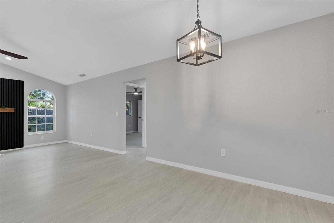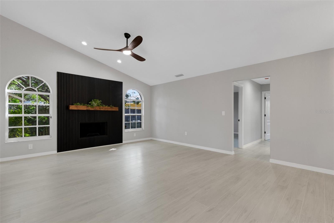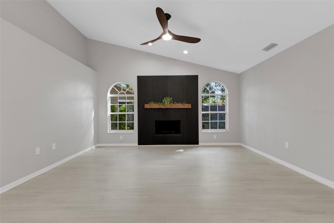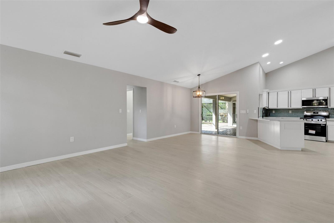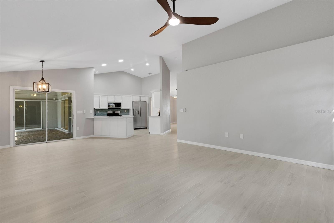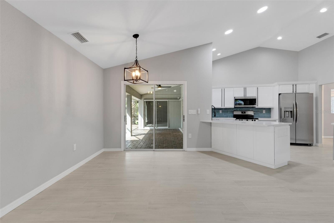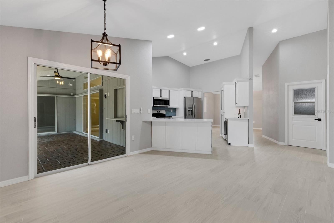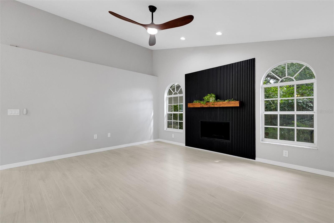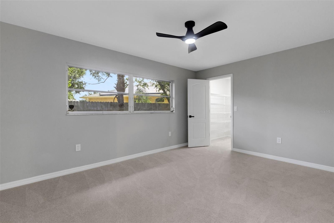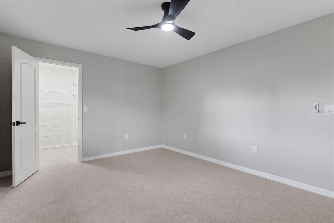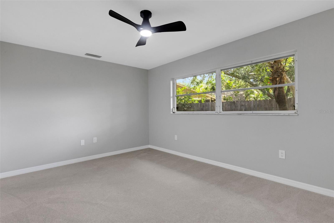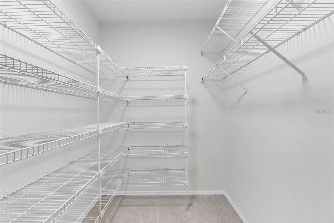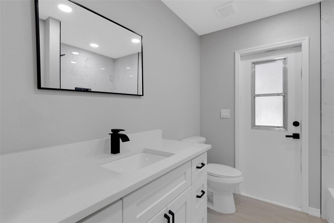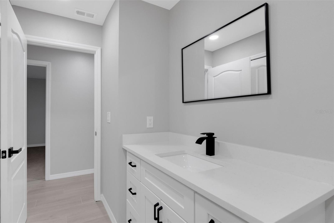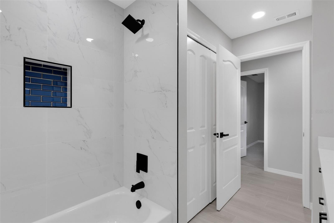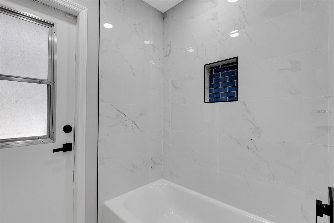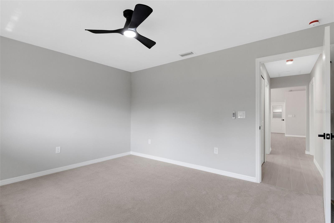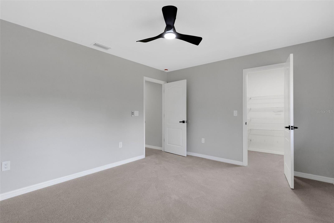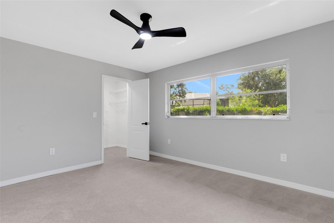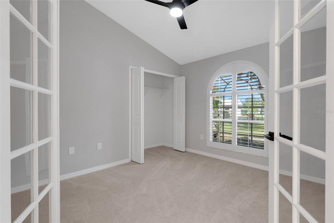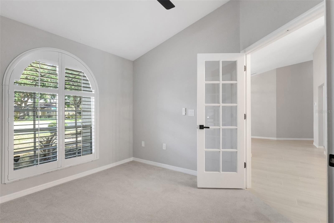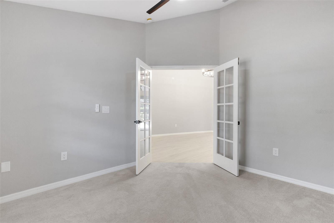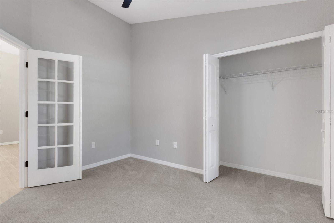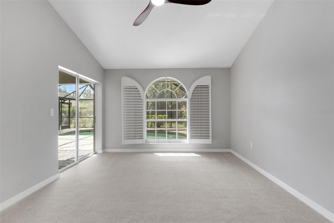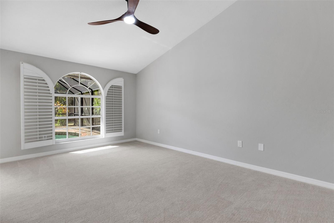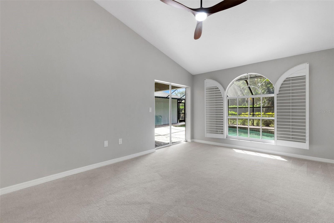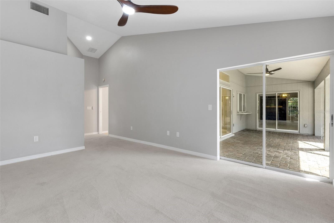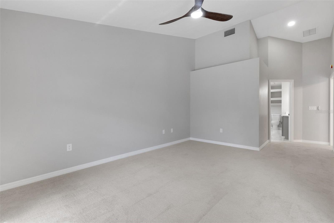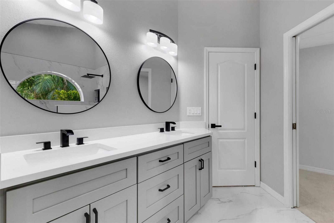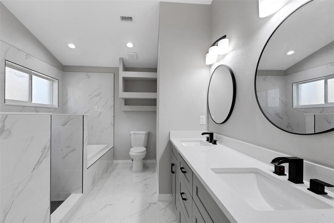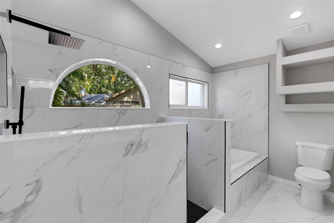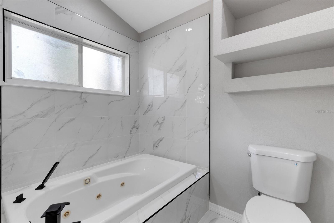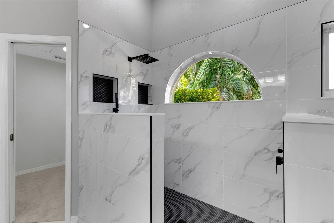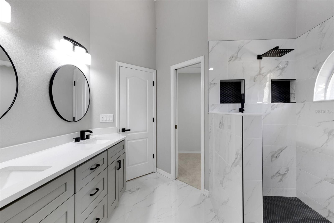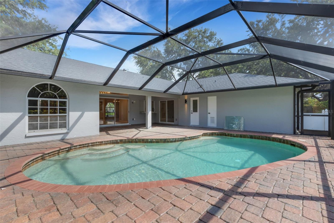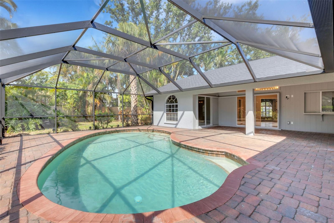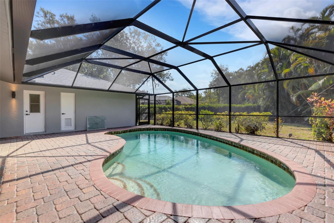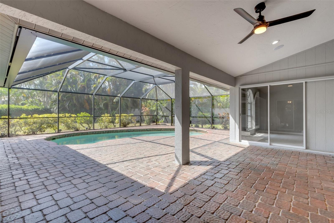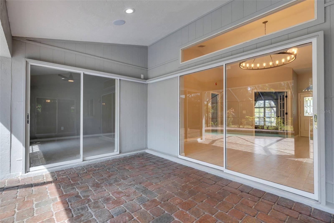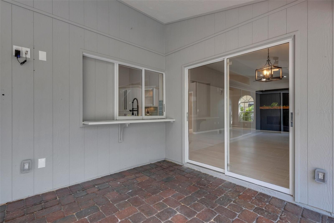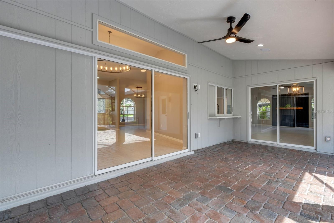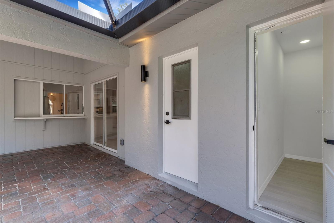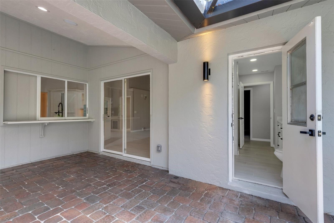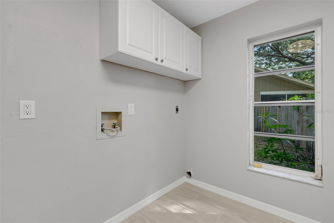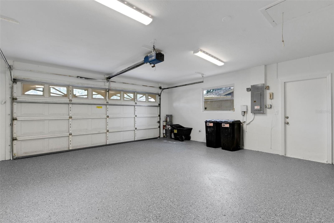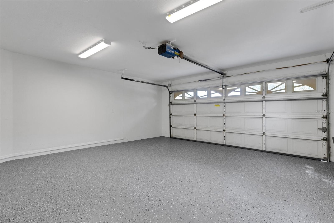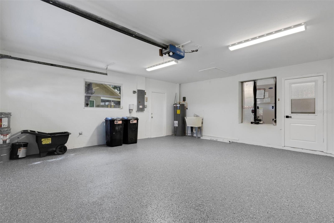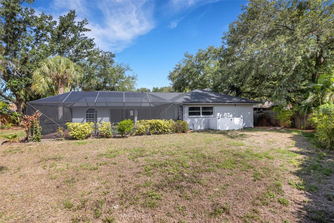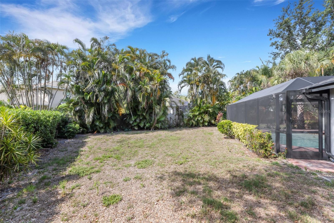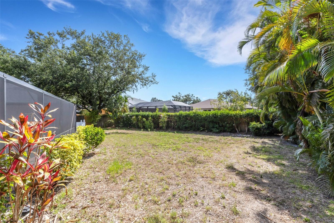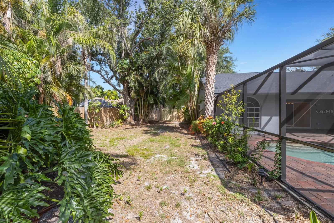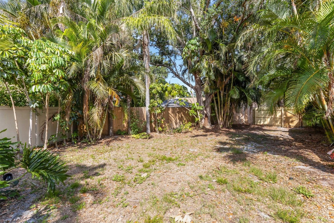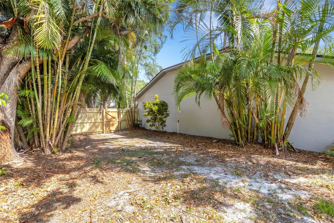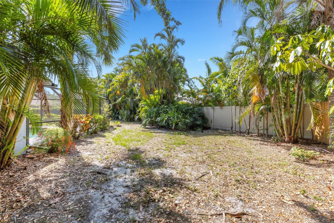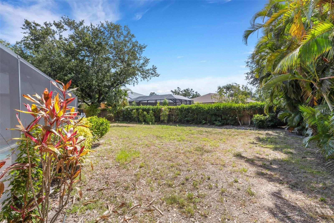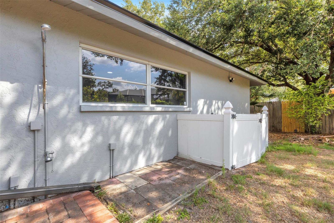4473 Diamond Circle S, SARASOTA, FL 34233
Property Photos
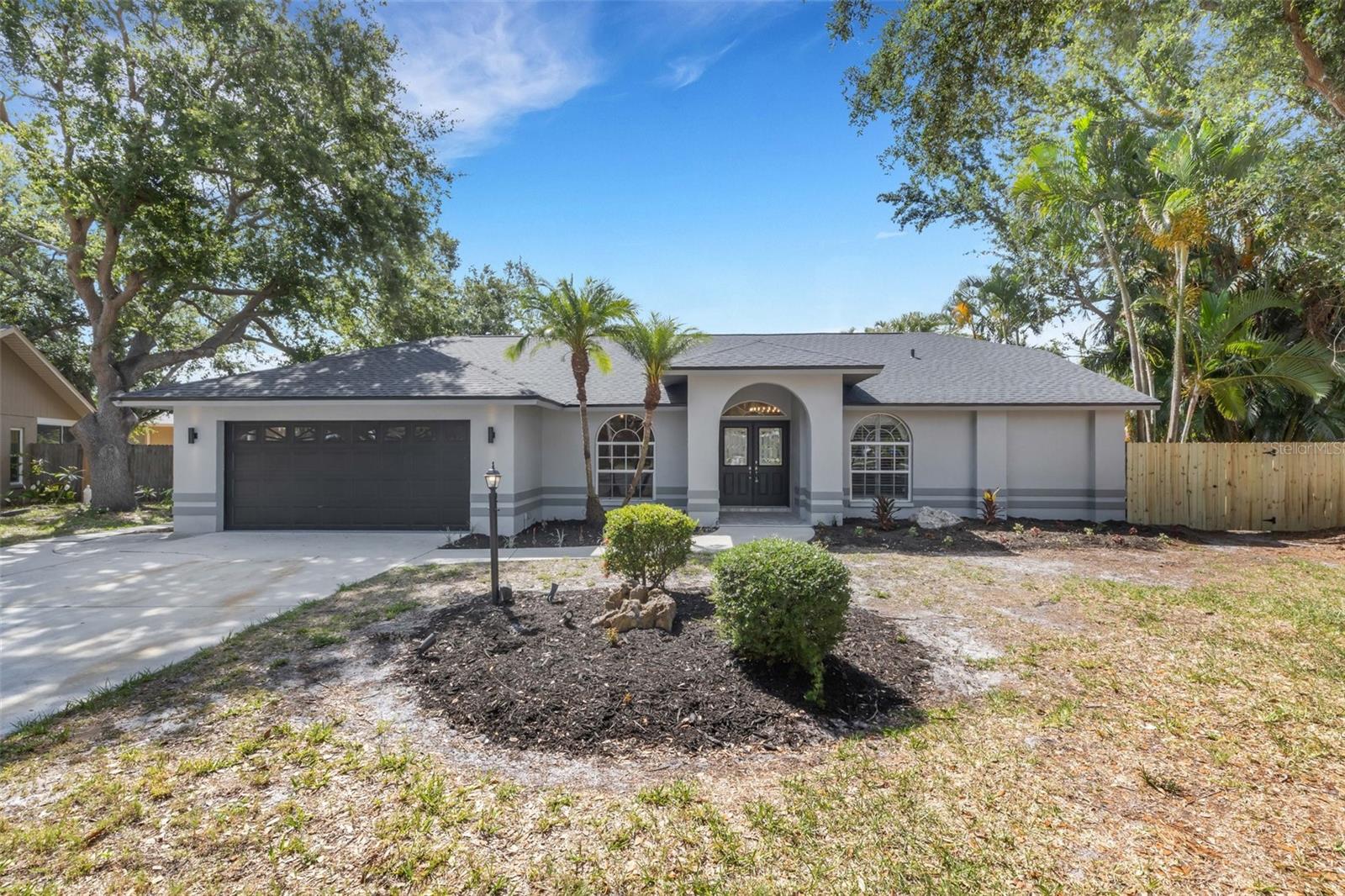
Would you like to sell your home before you purchase this one?
Priced at Only: $699,000
For more Information Call:
Address: 4473 Diamond Circle S, SARASOTA, FL 34233
Property Location and Similar Properties
- MLS#: A4654433 ( Residential )
- Street Address: 4473 Diamond Circle S
- Viewed: 6
- Price: $699,000
- Price sqft: $221
- Waterfront: No
- Year Built: 1991
- Bldg sqft: 3165
- Bedrooms: 4
- Total Baths: 2
- Full Baths: 2
- Garage / Parking Spaces: 2
- Days On Market: 6
- Additional Information
- Geolocation: 27.2879 / -82.4687
- County: SARASOTA
- City: SARASOTA
- Zipcode: 34233
- Subdivision: Emerald Gardens
- Elementary School: Ashton Elementary
- Middle School: Sarasota Middle
- High School: Riverview High
- Provided by: THE REAL ESTATE STORE
- Contact: Torii Goar
- 941-685-4224

- DMCA Notice
-
DescriptionStunning, Remodeled Pool Home on Over a Quarter Acre! Welcome to your dream home, nestled on a quiet cul de sac in one of the areas most desirable neighborhoods of Emerald Gardens! This beautifully updated residence features tons of gorgeous, must see upgrades completed as recently as May 2025, making it truly move in ready. Step inside to discover large bedrooms, tall vaulted ceilings, new porcelain tile flooring (2025) throughout the main living areas and bathrooms, paired with brand new carpet (2025) in the large bedrooms for maximum comfort. The updated kitchen is a chefs delight, featuring sleek quartz countertops, dark accent finishes, brand new stainless steel appliances, including a wine fridge, all designed with modern luxury in mind. Peace of mind upgrades include a new roof installed in May 2025, interior and exterior paint (2025), all new LED lighting inside and out, including new interior recessed lighting (2025), adding a bright and energy efficient touch throughout. You'll also appreciate the updated interior electrical outlets and switches (2025), new decorative ceiling fans, and modern accent lighting for a stylish ambiance in every room. AC (2019) and Water Heater (2021). Enjoy family time in the cozy family room, complete with a wood burning fireplace and decorative acoustic soundproof wall panels, creating a warm and inviting space to relax or entertain. Retreat to the remodeled master bathroom, a true spa like haven featuring dual sinks with quartz counters, dark finishes, a re tiled walk in shower with a rainfall shower head, and a spa tub for ultimate relaxation. The guest bathroom has also been tastefully remodeled from top to bottom, including new toilets (2025). Step outside to your private, fully fenced back yard oasisan in ground pool with Bluetooth surround sound and brick paved decking, recently sealed (2025), and enclosed with a pool cage (2023). Whether youre hosting friends or enjoying a quiet evening swim, this backyard was designed to impress. The 2 car garage is styled with epoxy coated flooring and a new garage door motor (2025). This home blends elegance, functionality, and style in every detail. With its premium location and an extensive list of recent upgrades, its a rare find you dont want to miss. Schedule your private tour today and experience this exceptional home for yourself!
Payment Calculator
- Principal & Interest -
- Property Tax $
- Home Insurance $
- HOA Fees $
- Monthly -
Features
Building and Construction
- Covered Spaces: 0.00
- Exterior Features: Private Mailbox, Sliding Doors
- Fencing: Fenced, Wood
- Flooring: Carpet, Tile
- Living Area: 2419.00
- Roof: Shingle
Property Information
- Property Condition: Completed
Land Information
- Lot Features: Cul-De-Sac, In County, Landscaped, Paved, Private
School Information
- High School: Riverview High
- Middle School: Sarasota Middle
- School Elementary: Ashton Elementary
Garage and Parking
- Garage Spaces: 2.00
- Open Parking Spaces: 0.00
- Parking Features: Driveway, Garage Door Opener
Eco-Communities
- Pool Features: Gunite, In Ground
- Water Source: Public
Utilities
- Carport Spaces: 0.00
- Cooling: Central Air
- Heating: Heat Pump
- Pets Allowed: Yes
- Sewer: Public Sewer
- Utilities: Cable Connected, Electricity Connected, Public, Water Connected
Finance and Tax Information
- Home Owners Association Fee Includes: Common Area Taxes, Management
- Home Owners Association Fee: 400.00
- Insurance Expense: 0.00
- Net Operating Income: 0.00
- Other Expense: 0.00
- Tax Year: 2024
Other Features
- Appliances: Dishwasher, Disposal, Electric Water Heater, Microwave, Range, Refrigerator, Wine Refrigerator
- Association Name: Pinnacle Community Management Assoc.
- Country: US
- Furnished: Unfurnished
- Interior Features: Ceiling Fans(s), Kitchen/Family Room Combo, Split Bedroom, Stone Counters, Thermostat, Walk-In Closet(s)
- Legal Description: LOT 21 EMERALD GARDENS
- Levels: One
- Area Major: 34233 - Sarasota
- Occupant Type: Vacant
- Parcel Number: 0069070008
- Possession: Close Of Escrow
- Zoning Code: RSF3
Nearby Subdivisions
7774crestwood Villas
Ashton Glen
Ashton Palms
Ashton Pointe
Bee Ridge Town Of Townsite
Beneva Pines
Beneva Woods
Calumet At Centergate 1
Casa Del Sol Sec Iii
Cedar Grove Of 1st Add To
Center Gate Estate Vill 3
Center Gate Estates Ph 01a
Center Gate Estates Ph 01b
Center Gate Estates Ph 1-b
Center Gate Estates Ph 1b
Center Gate Village 1
Center Gate Village 4
Center Gate Village 5
Center Gate Woods
Clark Meadows
Colony Groves
Country Manor
Country Place
Country Walk
Courtyard Villas
Covington Place
Crestwood Village Of Sara 4 5
Crestwood Villas
Crestwood Villas Of Sarasota 2
Emerald Gardens
Enclave At Ashton
Forest Lakes South
Greenfield
Grove Pointe
Lake Tippecanoe
Luna Bay
Mcintosh Lake
Nathaniel Place
Not Applicable
Oak Ridge
Oakhurst Ph I
Oakhurst Ph Ii
Oakhurst Ph Iii
Oakleaf
Ridge Park
Sand Hill Cove
Sarasota Highlands 2
Sarasota Venice Co 10 37 18
South Gate Ridge 02
South Gate Ridge 03
Southfield
Southridge
Southridge Unit 1
Spring Lake Sub Add 1
Stoneridge Ph 1 2 3 7 8 9
Strathmore Villa Sth I
Strathmore Villa Sth Ii
Sun Haven
Suniland
Sunset
Three Oaks
Villa Rosa
Villa Rosa Unit 2-a

- Frank Filippelli, Broker,CDPE,CRS,REALTOR ®
- Southern Realty Ent. Inc.
- Mobile: 407.448.1042
- frank4074481042@gmail.com



