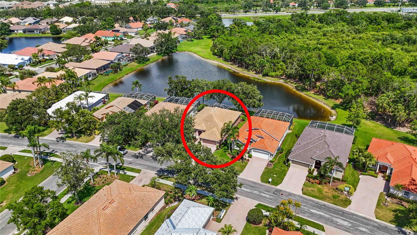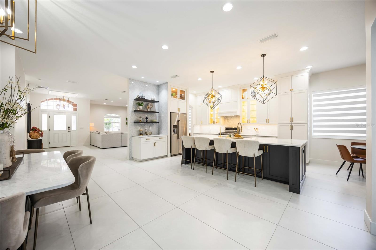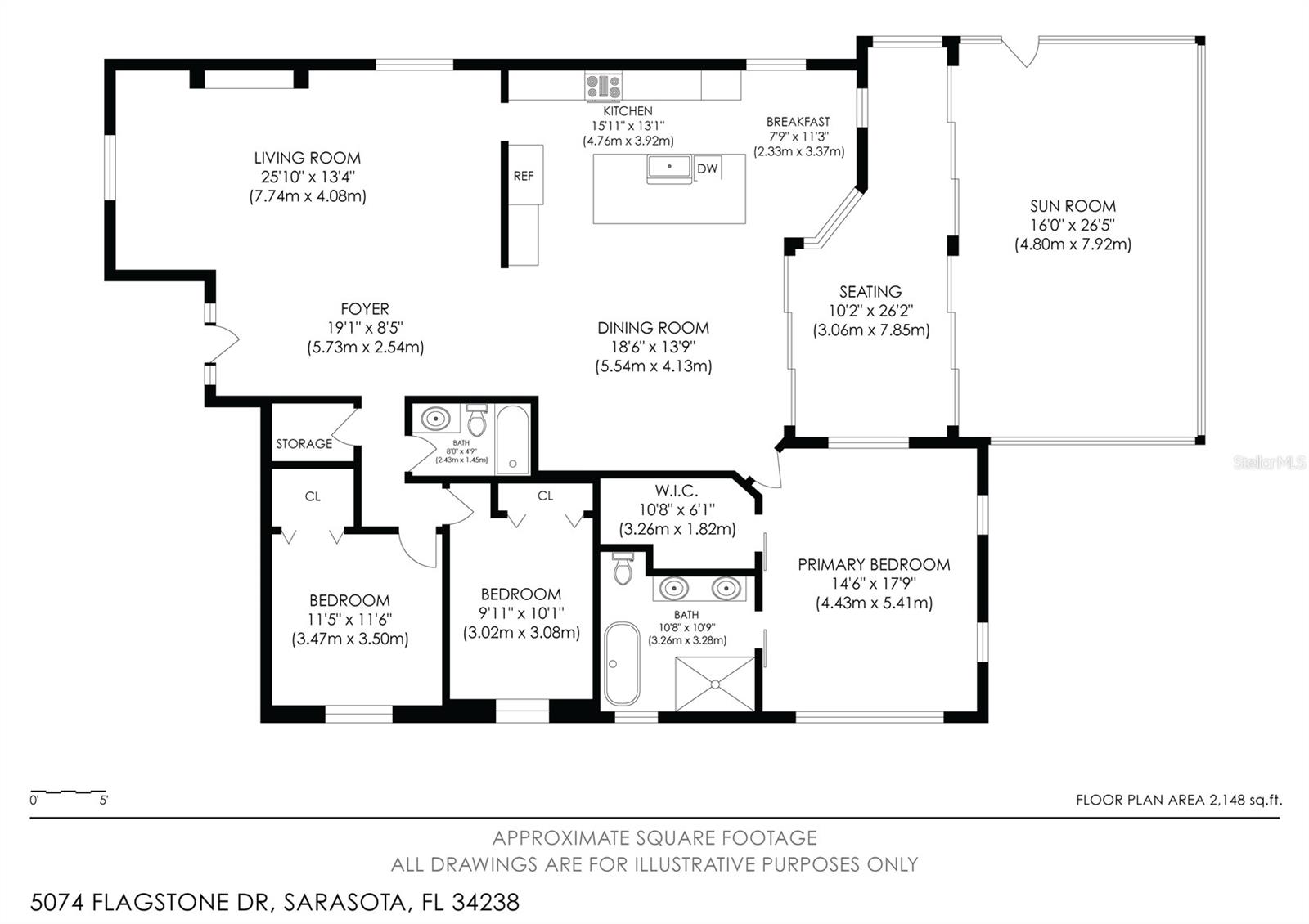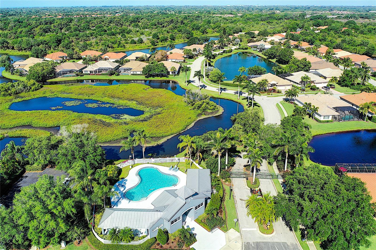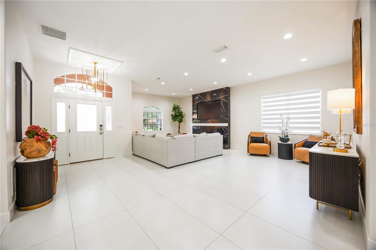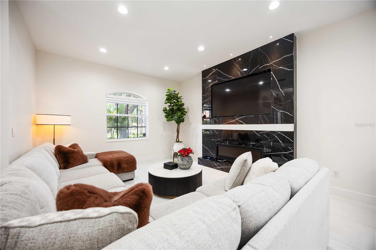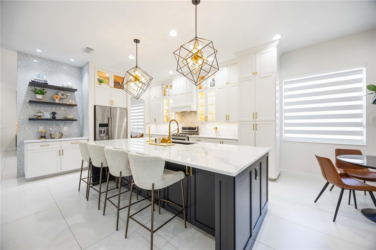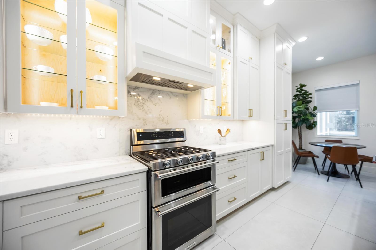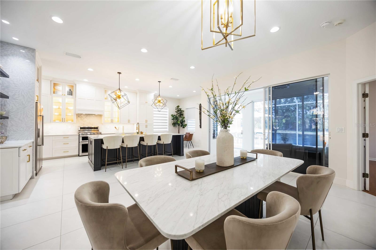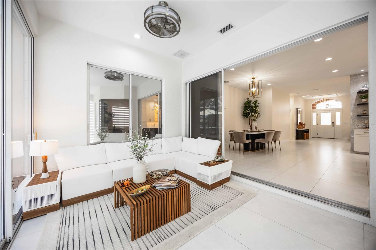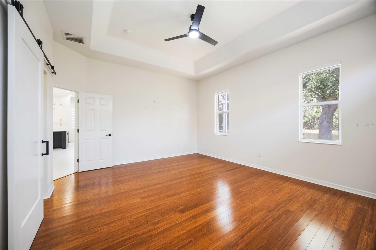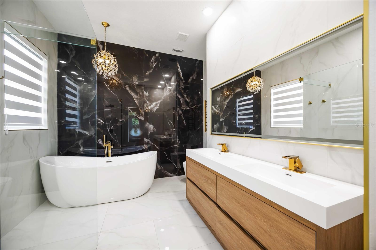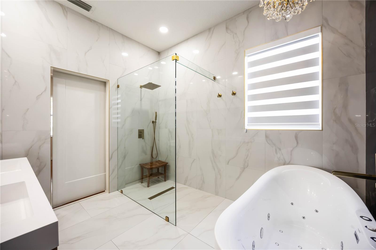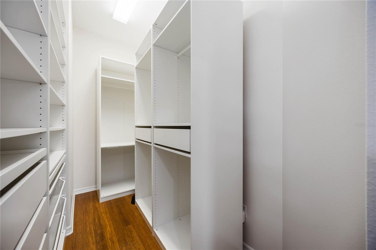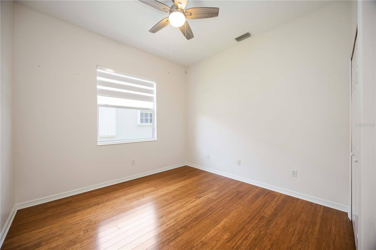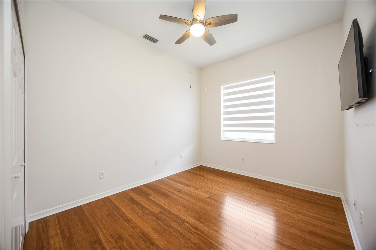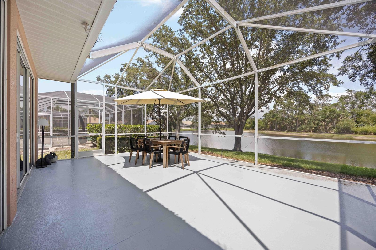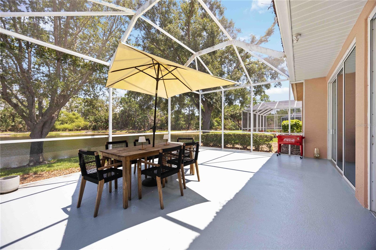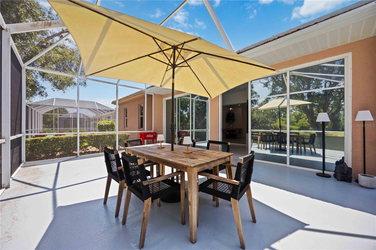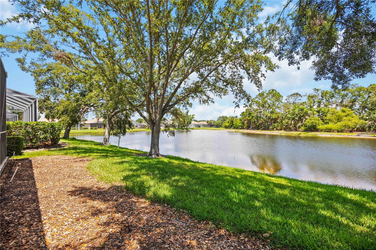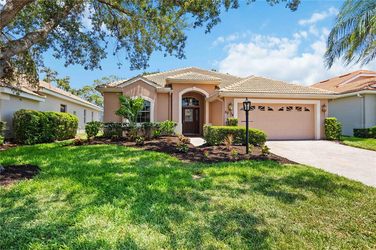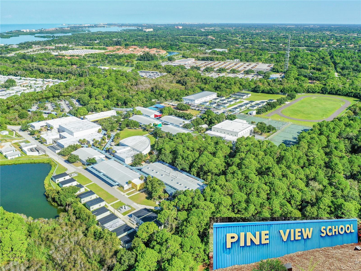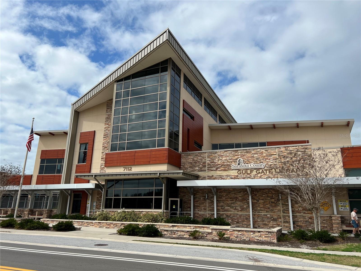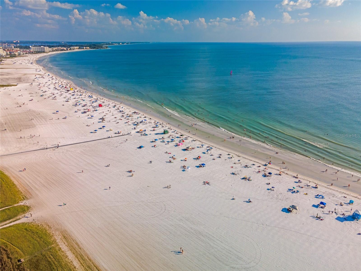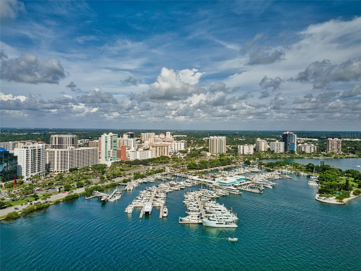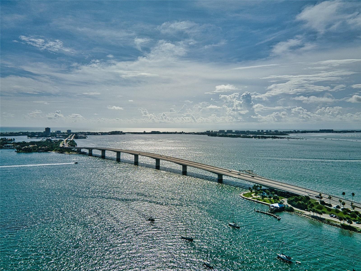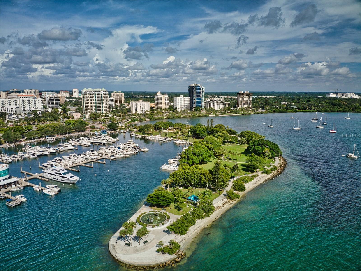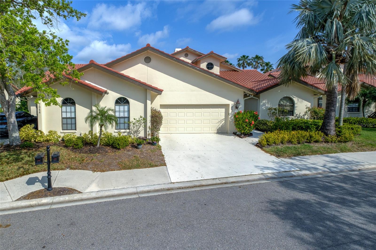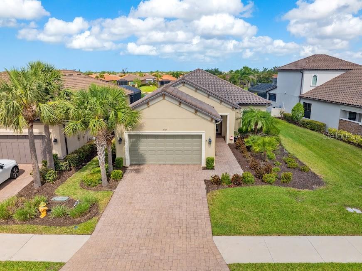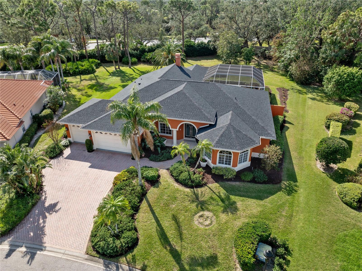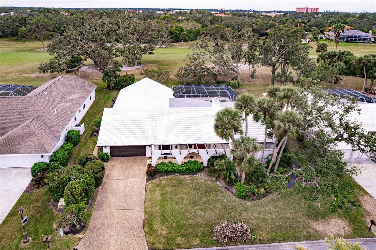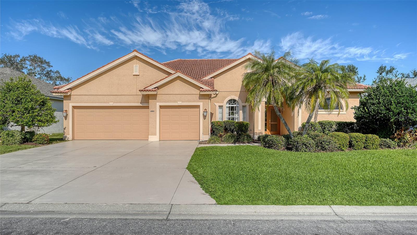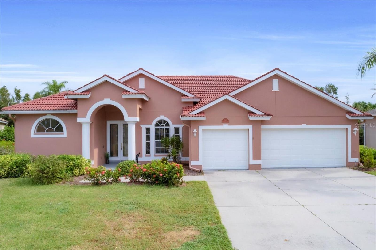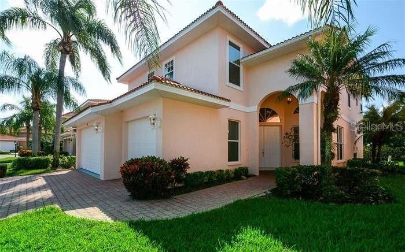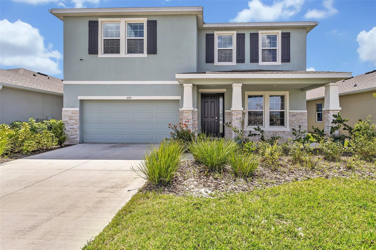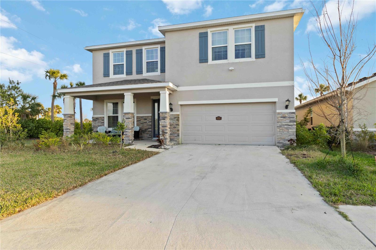5074 Flagstone Drive, SARASOTA, FL 34238
Property Photos
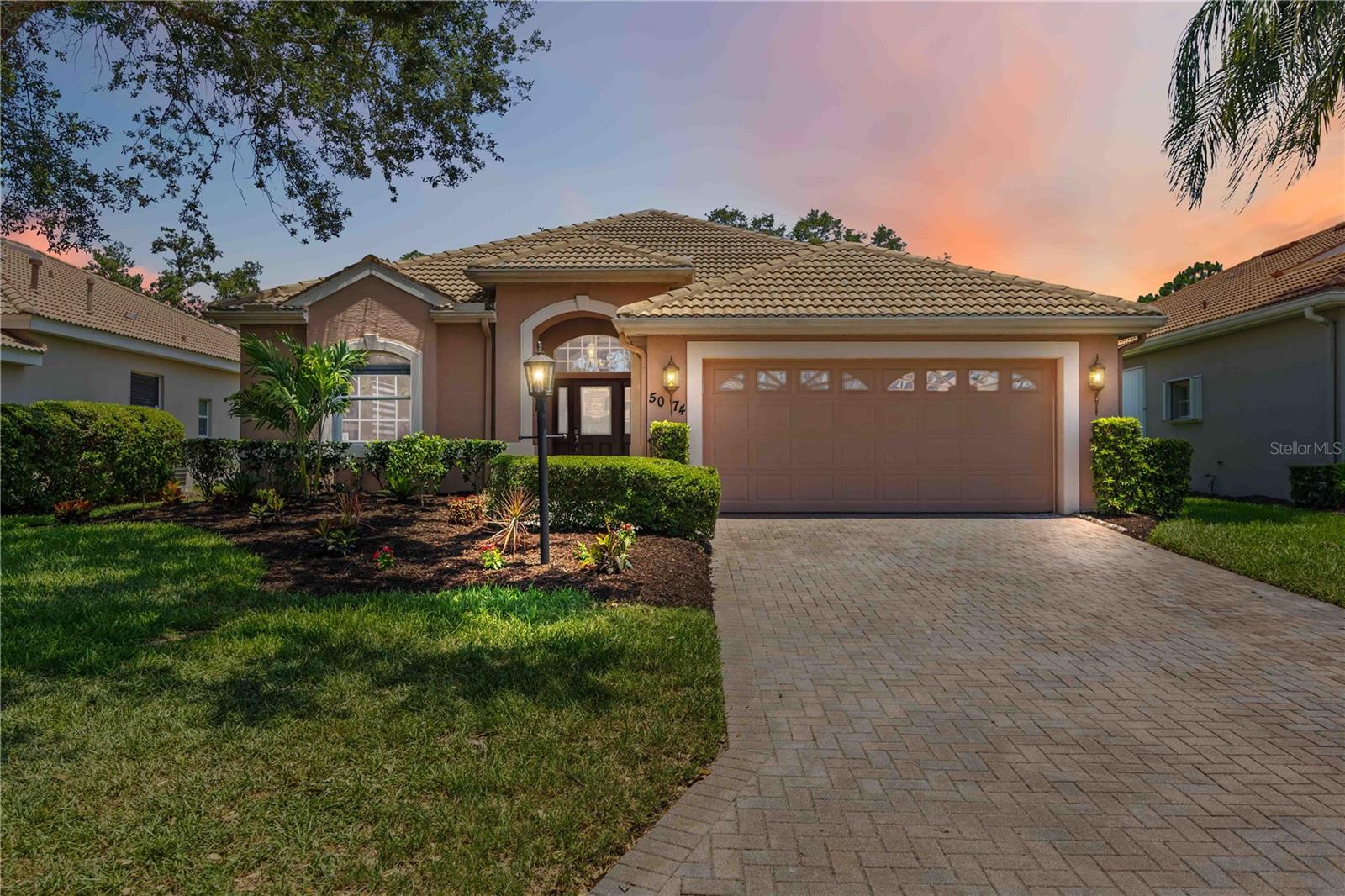
Would you like to sell your home before you purchase this one?
Priced at Only: $725,000
For more Information Call:
Address: 5074 Flagstone Drive, SARASOTA, FL 34238
Property Location and Similar Properties
- MLS#: A4654149 ( Residential )
- Street Address: 5074 Flagstone Drive
- Viewed: 12
- Price: $725,000
- Price sqft: $262
- Waterfront: Yes
- Wateraccess: Yes
- Waterfront Type: Lake Front
- Year Built: 2001
- Bldg sqft: 2764
- Bedrooms: 3
- Total Baths: 2
- Full Baths: 2
- Garage / Parking Spaces: 2
- Days On Market: 6
- Additional Information
- Geolocation: 27.251 / -82.468
- County: SARASOTA
- City: SARASOTA
- Zipcode: 34238
- Subdivision: Hamptons
- Elementary School: Ashton Elementary
- Middle School: Sarasota Middle
- High School: Riverview High
- Provided by: RE/MAX ALLIANCE GROUP
- Contact: Leonard Giarrano
- 941-954-5454

- DMCA Notice
-
DescriptionNew designer, flat tile roof 2025 with transferable warranty. South Beach chic comes to the Hamptons on Palmer Ranch, a landscape and maintenance free community. Peaceful panoramic lake, preserve views, and large heated community pool. Home fully designer remodeled in 2024 (furniture package optional) and move in ready. Light and open floor plan with flexible living spaces, living room w/ floor to ceiling marble mantle and electric fireplace, large porcelain tile floors in all active living areas, and bamboo flooring in all bedrooms. Two tone island kitchen design, brushed gold hardware, 3cm Brazilian granite countertops, full backsplash, large deep granite composite sink, coffee bar, Kitchen Aid stainless steel appliances, natural gas dual oven 5 burner range. Two tier tall custom Amish built shaker style cabinets (soft close) with glass fronts and LED lighting inside and out, your show kitchen is open to a dining cafe and great room. Combined living and dining room overlooks covered back lanai that is under air Florida room with 8'sliding glass doors. Primary suite has a large custom walk in closet for your wardrobe. The owners bath has a separate jetted tub, custom shower, towel warmer, and all bath walls are floor to ceiling in designer tile. The large, screened lanai measures 25' x 18'. Re plumbed w/ CPVC in 2016, whole home filter system in garage, A/C has UV light filter and Drain Guard evaporator line protection. Palmer Ranch is an expertly engineered, unhurried 10,000 acre planned unit development, minutes to Siesta Key beach, manicured parkways, excellent schools, new Gulf Gate public library, shopping (Costco), restaurants, state of the art fitness centers, public parks, and close access to the Legacy Bike Trail that runs from Downtown Sarasota to Venice Island. Discover the Hamptons on Palmer Ranch and find your home.
Payment Calculator
- Principal & Interest -
- Property Tax $
- Home Insurance $
- HOA Fees $
- Monthly -
Features
Building and Construction
- Builder Model: Sanibel
- Builder Name: Lennar
- Covered Spaces: 0.00
- Exterior Features: Lighting, Private Mailbox, Rain Gutters, Sliding Doors
- Flooring: Bamboo, Tile
- Living Area: 2148.00
- Roof: Tile
Land Information
- Lot Features: In County, Paved
School Information
- High School: Riverview High
- Middle School: Sarasota Middle
- School Elementary: Ashton Elementary
Garage and Parking
- Garage Spaces: 2.00
- Open Parking Spaces: 0.00
- Parking Features: Garage Door Opener
Eco-Communities
- Water Source: Public
Utilities
- Carport Spaces: 0.00
- Cooling: Central Air
- Heating: Central, Natural Gas
- Pets Allowed: Yes
- Sewer: Public Sewer
- Utilities: Cable Available, Electricity Connected, Fiber Optics, Natural Gas Connected, Sewer Connected, Sprinkler Recycled, Underground Utilities, Water Connected
Amenities
- Association Amenities: Pool
Finance and Tax Information
- Home Owners Association Fee Includes: Pool, Maintenance Grounds
- Home Owners Association Fee: 878.92
- Insurance Expense: 0.00
- Net Operating Income: 0.00
- Other Expense: 0.00
- Tax Year: 2024
Other Features
- Appliances: Convection Oven, Dishwasher, Disposal, Dryer, Gas Water Heater, Range, Range Hood, Refrigerator, Washer, Whole House R.O. System
- Association Name: Susan Smith
- Association Phone: 941.921.5393
- Country: US
- Furnished: Unfurnished
- Interior Features: Ceiling Fans(s), Dry Bar, Eat-in Kitchen, High Ceilings, In Wall Pest System, Kitchen/Family Room Combo, Living Room/Dining Room Combo, Open Floorplan, Primary Bedroom Main Floor, Solid Wood Cabinets, Stone Counters, Tray Ceiling(s), Walk-In Closet(s)
- Legal Description: LOT 138 BLK E HAMPTONS UNIT 2
- Levels: One
- Area Major: 34238 - Sarasota/Sarasota Square
- Occupant Type: Vacant
- Parcel Number: 0115080046
- Possession: Close Of Escrow
- Style: Florida
- View: Water
- Views: 12
- Zoning Code: RSF1
Similar Properties
Nearby Subdivisions
Arbor Lakes On Palmer Ranch
Ballantrae
Beneva Oaks
Cobblestone
Cobblestone/palmer Ranch Ph 1
Cobblestonepalmer Ranch Ph 1
Cobblestonepalmer Ranch Ph 2
Cobblestonepalmer Ranchph 2
Country Club Of Sarasota The
Deer Creek
East Gate
Enclave At Prestancia The
Esplanade On Palmer Ranch
Esplanadeon Palmer Ranch
Gulf Gate East
Hammock Preserve Ph 1a
Hammock Preserve Ph 1a-4 1b &
Hammock Preserve Ph 1a4 1b
Hammock Preserve Ph 2a 2b
Hammock Preserve Ph 2a & 2b
Hamptons
Huntington Pointe
Isles Of Sarasota
Isles Of Sarasota 2b
Lakeshore Village
Lakeshore Village South
Legacy Estates At Esplanade On
Legacy Estates On Palmer Ranch
Legacy Estatespalmer Ranch Ph
Legacy Estspalmer Ranch Ph 1
Legacy Estspalmer Ranch Ph 2
Marbella
Mira Lago At Palmer Ranch Ph 1
Mira Lago At Palmer Ranch Ph 2
Mira Lago At Palmer Ranch Ph 3
Not Applicable
Palacio
Palisades At Palmer Ranch
Palmer Oaks Estates
Prestancia
Prestancia Monte Verde At Vil
Prestancia Villa D Este
Prestancia / Villa D Este
Prestancia M N O Amd
Prestancia M N & O Amd
Prestancia Villa Deste
Prestanciavilla Deste
Sandhill Preserve
Sarasota Ranch Estates
Silver Oak
Stonebridge
Stoneybrook At Palmer Ranch
Stoneybrook Golf Country Club
Stoneybrook Golf & Country Clu
Sunrise Golf Club Ph I
Sunrise Golf Club Ph Ii
Sunrise Preserve
Sunrise Preserve Ph 2
Sunrise Preserve Ph 3
Sunrise Preserve Ph 5
The Hamptons
The Hamptons,
Turtle Rock
Turtle Rock Parcels E2 F2
Turtle Rock Parcels I J
Turtle Rock Parcels I & J
Villa Fiore
Villa Palmeras Prestancia
Village Des Pins I
Village Des Pins Ii
Village Des Pins Iii
Villagewalk
Wellington Chase
Willowbrook

- Frank Filippelli, Broker,CDPE,CRS,REALTOR ®
- Southern Realty Ent. Inc.
- Mobile: 407.448.1042
- frank4074481042@gmail.com



