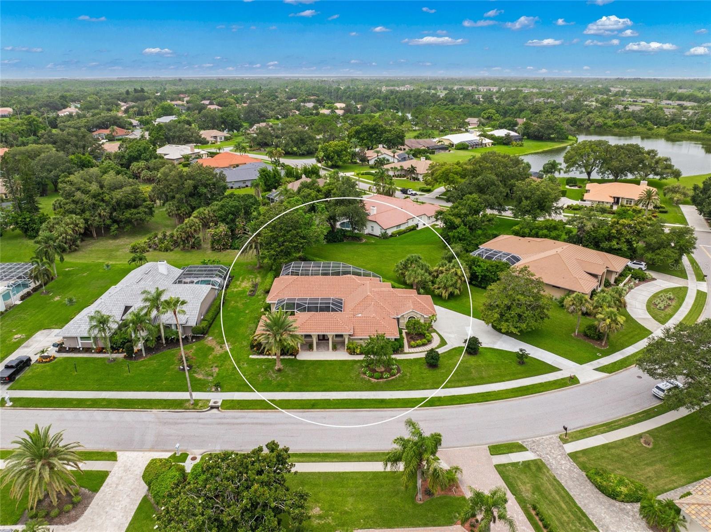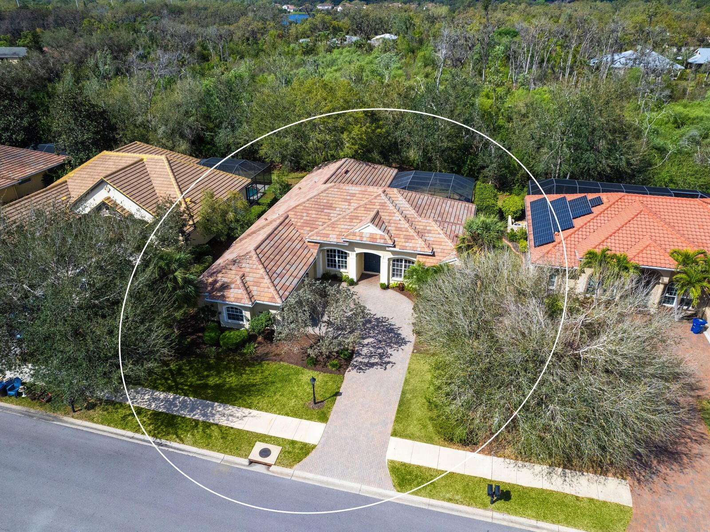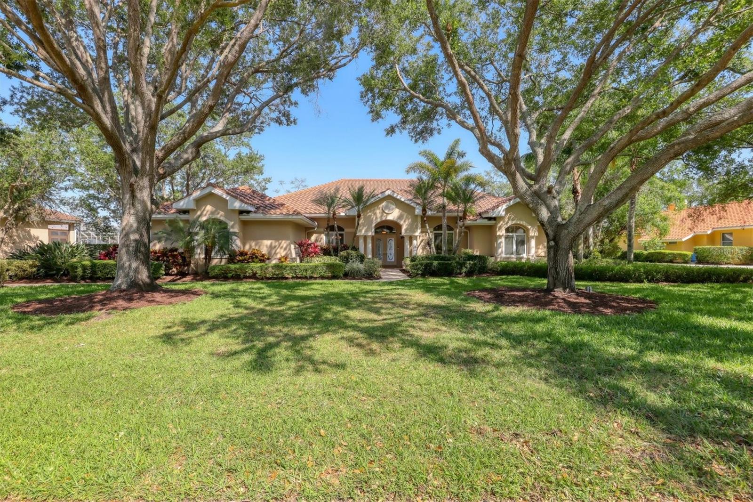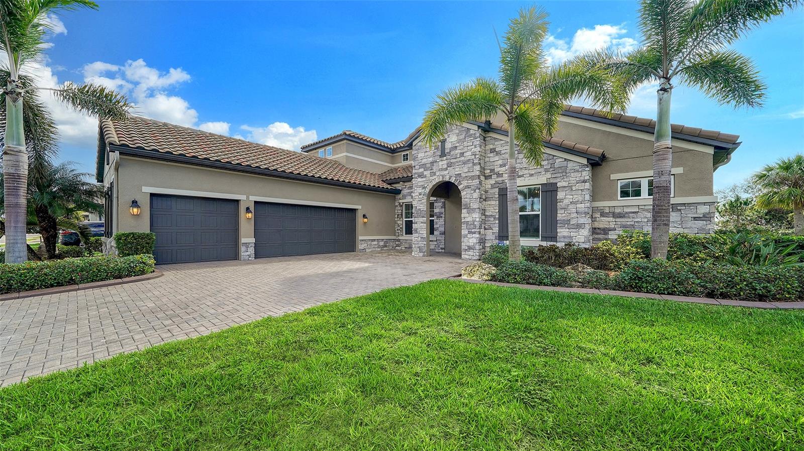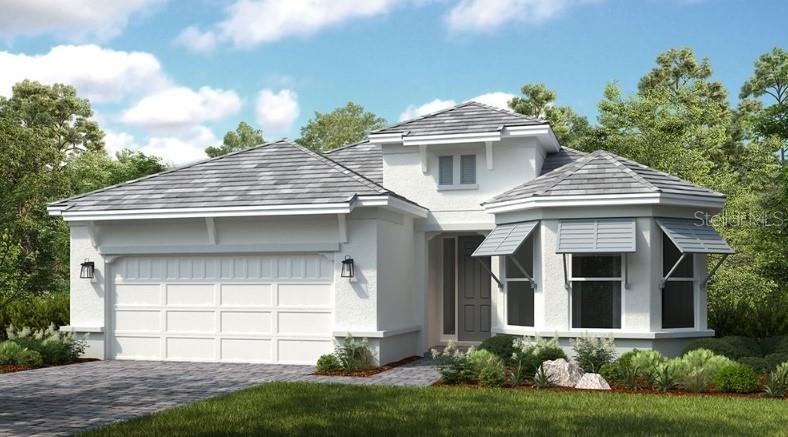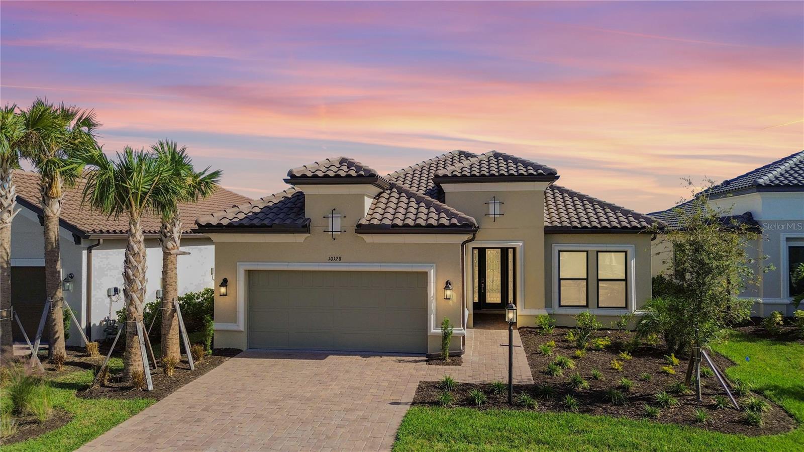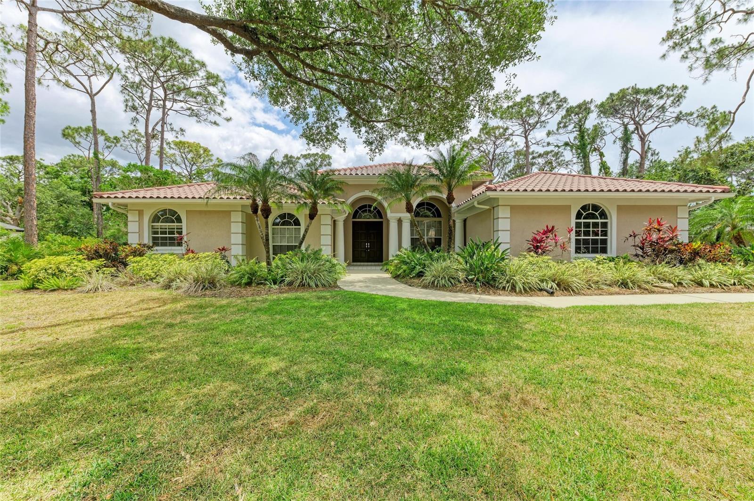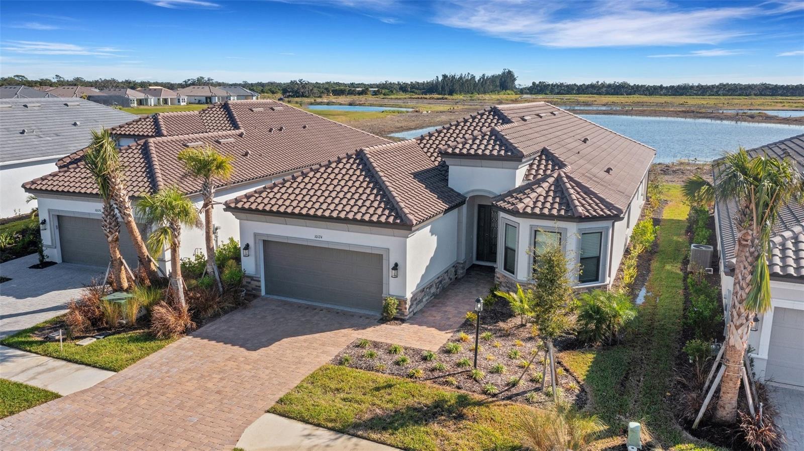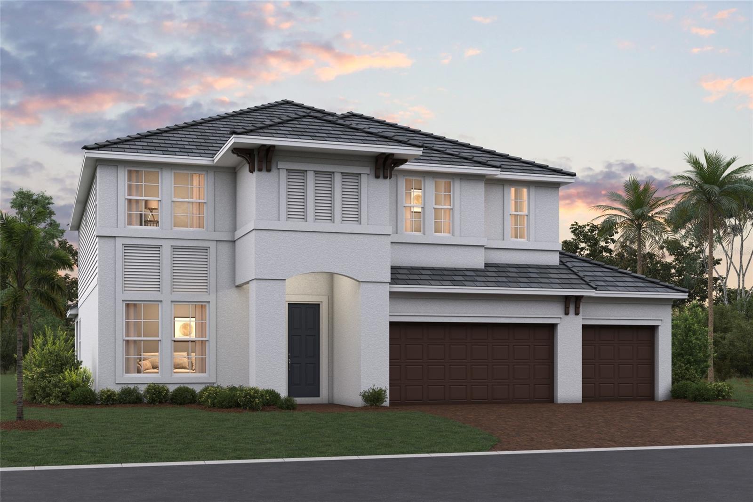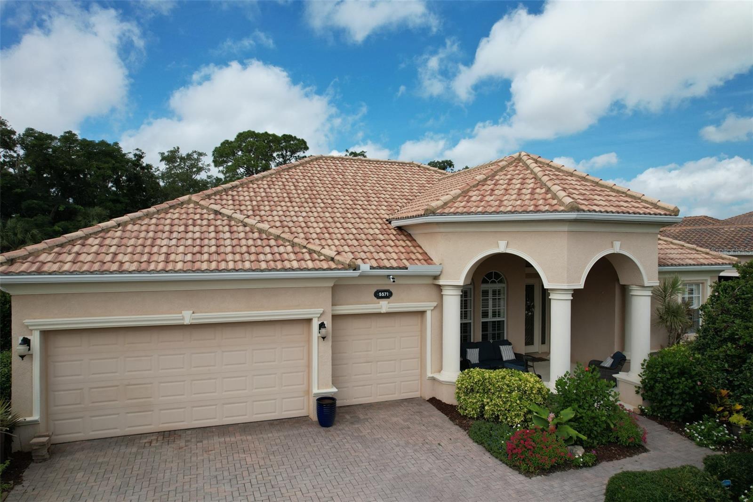8020 Clearwater Court, SARASOTA, FL 34241
Property Photos

Would you like to sell your home before you purchase this one?
Priced at Only: $925,000
For more Information Call:
Address: 8020 Clearwater Court, SARASOTA, FL 34241
Property Location and Similar Properties
- MLS#: A4653493 ( Residential )
- Street Address: 8020 Clearwater Court
- Viewed: 1
- Price: $925,000
- Price sqft: $429
- Waterfront: No
- Year Built: 2022
- Bldg sqft: 2157
- Bedrooms: 3
- Total Baths: 3
- Full Baths: 3
- Garage / Parking Spaces: 2
- Days On Market: 2
- Additional Information
- Geolocation: 27.2678 / -82.4165
- County: SARASOTA
- City: SARASOTA
- Zipcode: 34241
- Subdivision: Sandhill Lake
- Elementary School: Lakeview Elementary
- Middle School: Sarasota Middle
- High School: Riverview High
- Provided by: MICHAEL SAUNDERS & COMPANY
- Contact: Debbie Daviadoff
- 941-966-8000

- DMCA Notice
-
DescriptionWelcome to luxury living in the heart of Sarasota. Tucked away on a tranquil street in the exclusive boutique community of Sandhill Lake, this stunning 2022 built residence is the definition of modern coastal elegance. Offering over 2,150 square feet of impeccably designed living space, this home blends sophistication with everyday comfort. Wide plank luxury laminate flooring has been recently installed throughout the main living areas, enhancing the home's clean and contemporary aesthetic. Enter through grand double glass doors into a foyer with soaring ceilings, dramatically illuminated by a designer LED chandelier. The expansive gathering room makes a striking impression with its custom shiplap feature wall and opens seamlessly to the covered lanai, creating an ideal space for entertaining or simply relaxing in privacy. The gourmet kitchen sits at the heart of the home and is a dream for any culinary enthusiast. Outfitted with stainless steel appliances, a natural gas range, crisp white cabinetry, a bold navy island, and quartz countertops, its both functional and visually striking. The oversized island comfortably seats four and flows effortlessly into the dining area, living space, and out to the lanai through sliding glass doors, offering a seamless indoor outdoor lifestyle. The spacious primary suite provides a peaceful retreat, complete with space for a home office, a custom walk in closet with wood shelving, and a luxurious ensuite bath featuring a double vanity. The homes smart split floor plan ensures privacy, with two additional guest bedroomsone with its own ensuite bath and walk in shower, and the other conveniently located near a full bath with a tub/shower combination. Practical features include a dedicated laundry room with a utility sink and ample storage, along with a two car garage finished with sleek epoxy coated floors. Outdoors, enjoy your own private sanctuary featuring a resort style pool and spa, generous deck space for lounging, and a covered lanai perfect for al fresco dining. Motorized privacy screens provide added comfort, while the fenced in yard is ideal for pets or play. Located in the gated enclave of Sandhill Lake, home to just over 40 residences, you'll appreciate the warm, close knit community feel along with amenities such as a community pool and clubhouse. All of this is just minutes from Sarasotas premier shopping, dining, parks, and the world renowned Siesta Key Beach.
Payment Calculator
- Principal & Interest -
- Property Tax $
- Home Insurance $
- HOA Fees $
- Monthly -
Features
Building and Construction
- Covered Spaces: 0.00
- Exterior Features: Sliding Doors
- Flooring: Luxury Vinyl, Tile
- Living Area: 2157.00
- Roof: Tile
School Information
- High School: Riverview High
- Middle School: Sarasota Middle
- School Elementary: Lakeview Elementary
Garage and Parking
- Garage Spaces: 2.00
- Open Parking Spaces: 0.00
Eco-Communities
- Pool Features: Heated, In Ground
- Water Source: Public
Utilities
- Carport Spaces: 0.00
- Cooling: Central Air
- Heating: Central
- Pets Allowed: Dogs OK, Yes
- Sewer: Public Sewer
- Utilities: Cable Connected, Electricity Connected, Fire Hydrant, Natural Gas Available, Sewer Connected, Water Connected
Amenities
- Association Amenities: Gated, Pool
Finance and Tax Information
- Home Owners Association Fee Includes: Pool, Maintenance Grounds, Private Road, Recreational Facilities, Security
- Home Owners Association Fee: 465.00
- Insurance Expense: 0.00
- Net Operating Income: 0.00
- Other Expense: 0.00
- Tax Year: 2024
Other Features
- Appliances: Dishwasher, Disposal, Dryer, Microwave, Range, Range Hood, Refrigerator, Washer, Wine Refrigerator
- Association Name: Sentry Management Inc.
- Association Phone: 941-361-1222
- Country: US
- Interior Features: Ceiling Fans(s), High Ceilings, Kitchen/Family Room Combo, Living Room/Dining Room Combo, Open Floorplan, Primary Bedroom Main Floor, Solid Wood Cabinets, Split Bedroom, Thermostat, Tray Ceiling(s), Walk-In Closet(s), Window Treatments
- Legal Description: LOT 42, SANDHILL LAKE, PB 52 PG 128-131
- Levels: One
- Area Major: 34241 - Sarasota
- Occupant Type: Owner
- Parcel Number: 0281050033
- Zoning Code: RSF2
Similar Properties
Nearby Subdivisions
2300 The Preserve At Misty Cr
Ashley
Bent Tree Village
Bent Tree Village Rep
Cassia At Skye Ranch
Country Creek
Dunnhill Estates
Esplanade At Skye Ranch
Fairways/bent Tree
Fairwaysbent Tree
Forest At Hi Hat Ranch
Forest At The Hi Hat Ranch
Foxfire West
Gator Creek
Gator Creek Estates
Grand Park
Grand Park Ph 1
Grand Park Ph 2 Rep
Grand Park Phase 1
Grand Park Phase 2
Grand Park Phase 2 Replat
Hammocks Ii Bent Tree
Hammocks Iii
Hammocks Iii Bent Tree
Hammocks Iv Bent Tree
Hawkstone
Heritage Oaks Golf Country Cl
Heritage Oaks Golf & Country C
Heron Landing Ph 1
Heron Lndg 109 Ph 1
Heron Lndg Ph 1
Knolls The
Lake Sarasota
Lakewood Tr A
Lakewood Tr C
Lakewood Tract A
Lt Ranch Nbrhd 1
Lt Ranch Nbrhd One
Lt Ranch Neighborhood One
Misty Creek
Myakka Valley Ranches
Not Applicable
Preserve At Heron Lake
Preserve At Misty Creek Ph 03
Red Hawk Reserve Ph 1
Red Hawk Reserve Ph 2
Rivo Lakes
Rivo Lakes Ph 2
Saddle Oak Estates
Sandhill Lake
Sarasota Plantations
Serenoa
Serenoa Ph 2
Serenoa Ph 3
Skye Ranch
Skye Ranch Cassia
Skye Ranch Nbrhd 2
Skye Ranch Nbrhd 4 North Ph 1
Skye Ranch Nbrhd Three
Timber Land Ranchettes
Trillium
Waverley Sub

- Frank Filippelli, Broker,CDPE,CRS,REALTOR ®
- Southern Realty Ent. Inc.
- Mobile: 407.448.1042
- frank4074481042@gmail.com















































