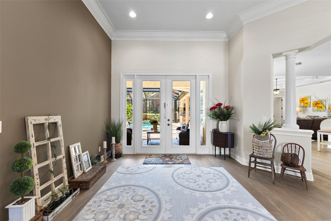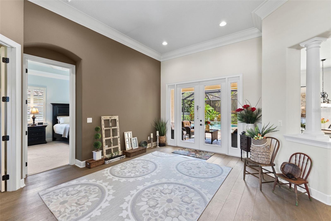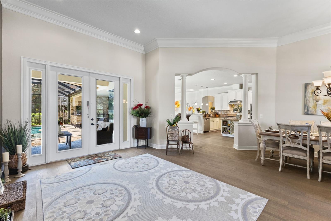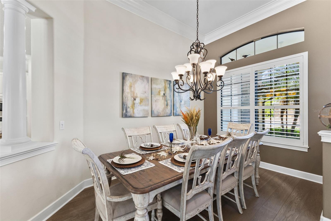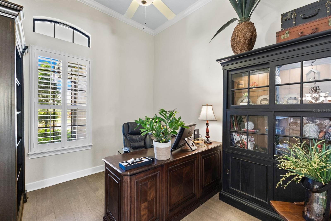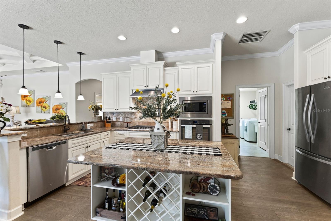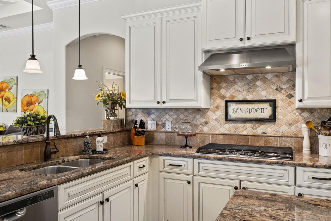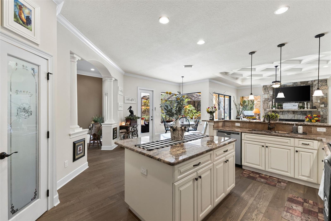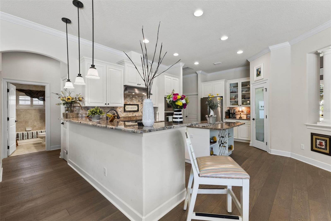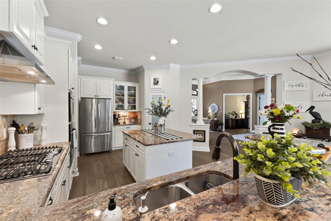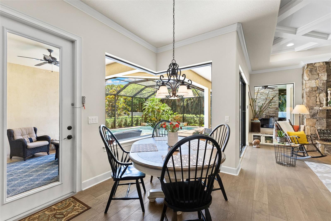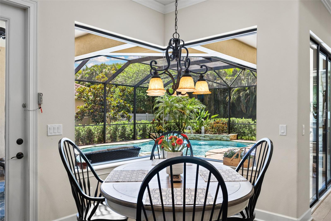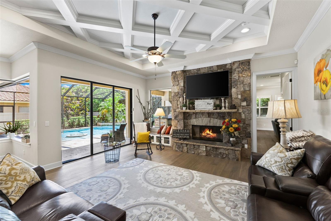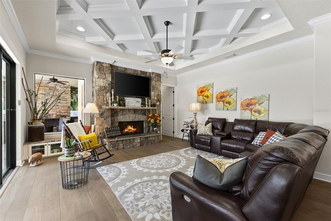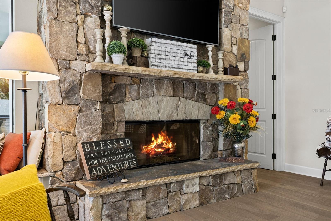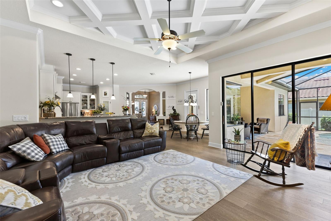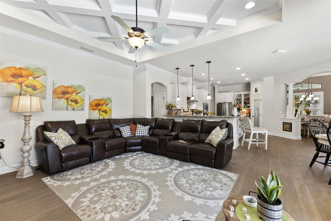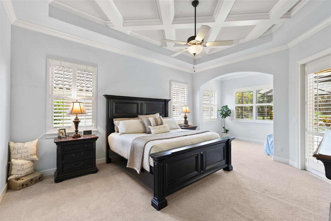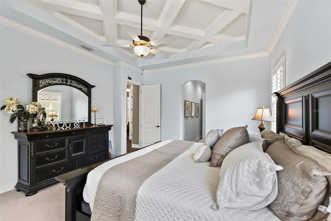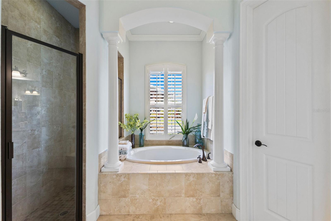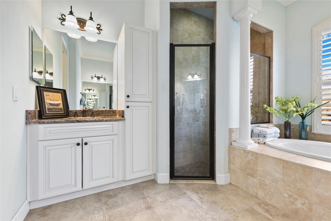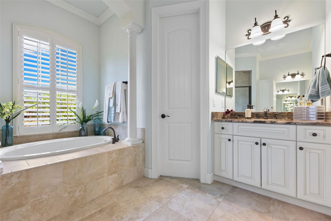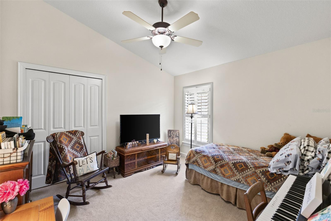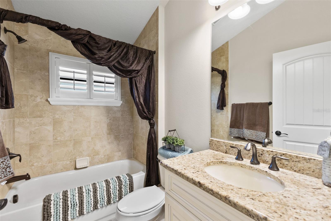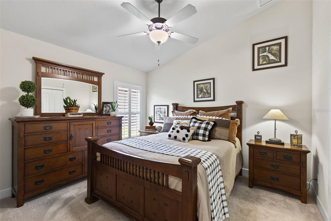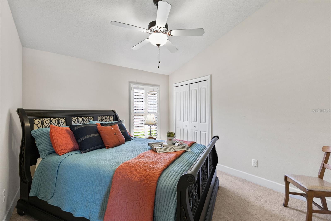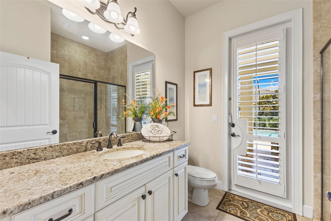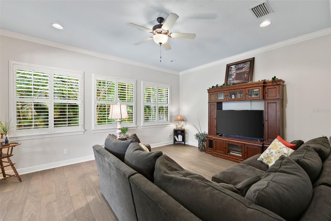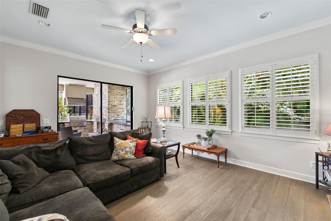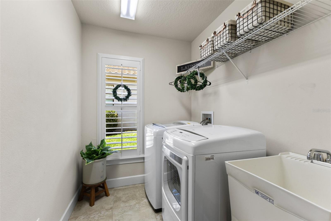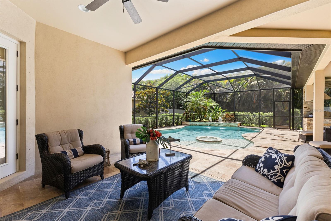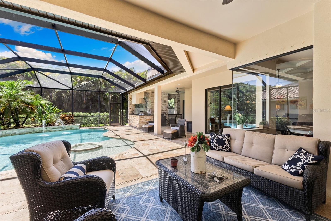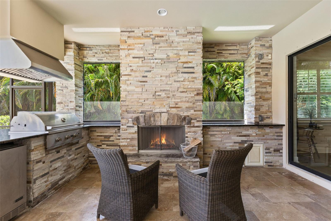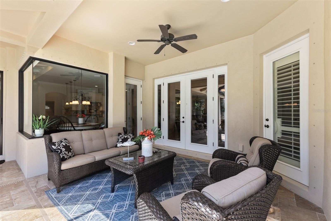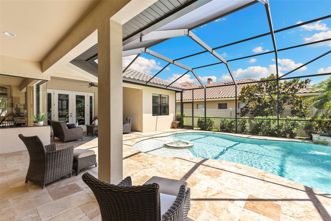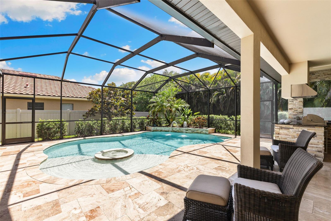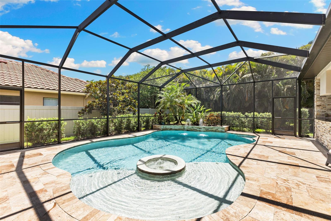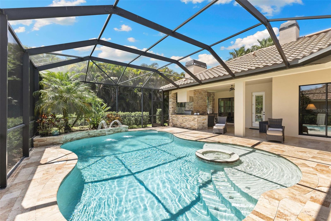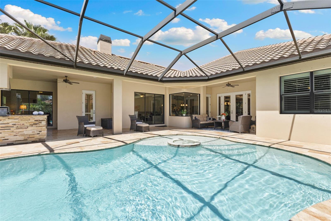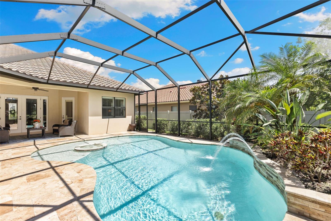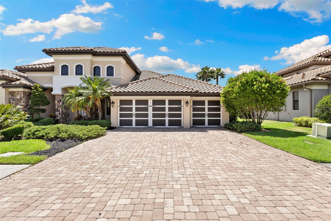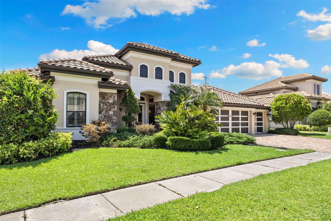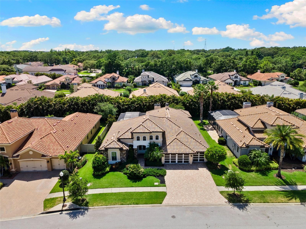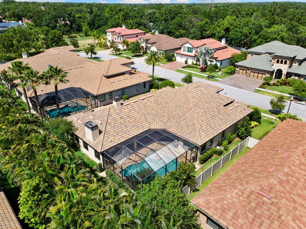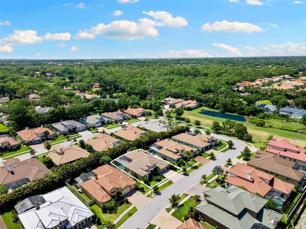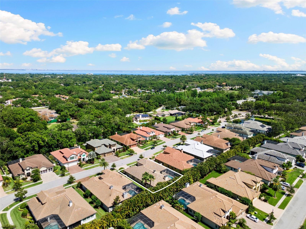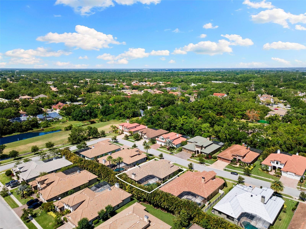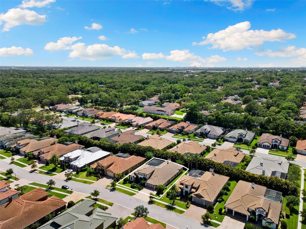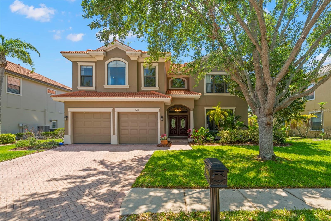2152 Majestic Oaks Boulevard, CLEARWATER, FL 33759
Property Photos
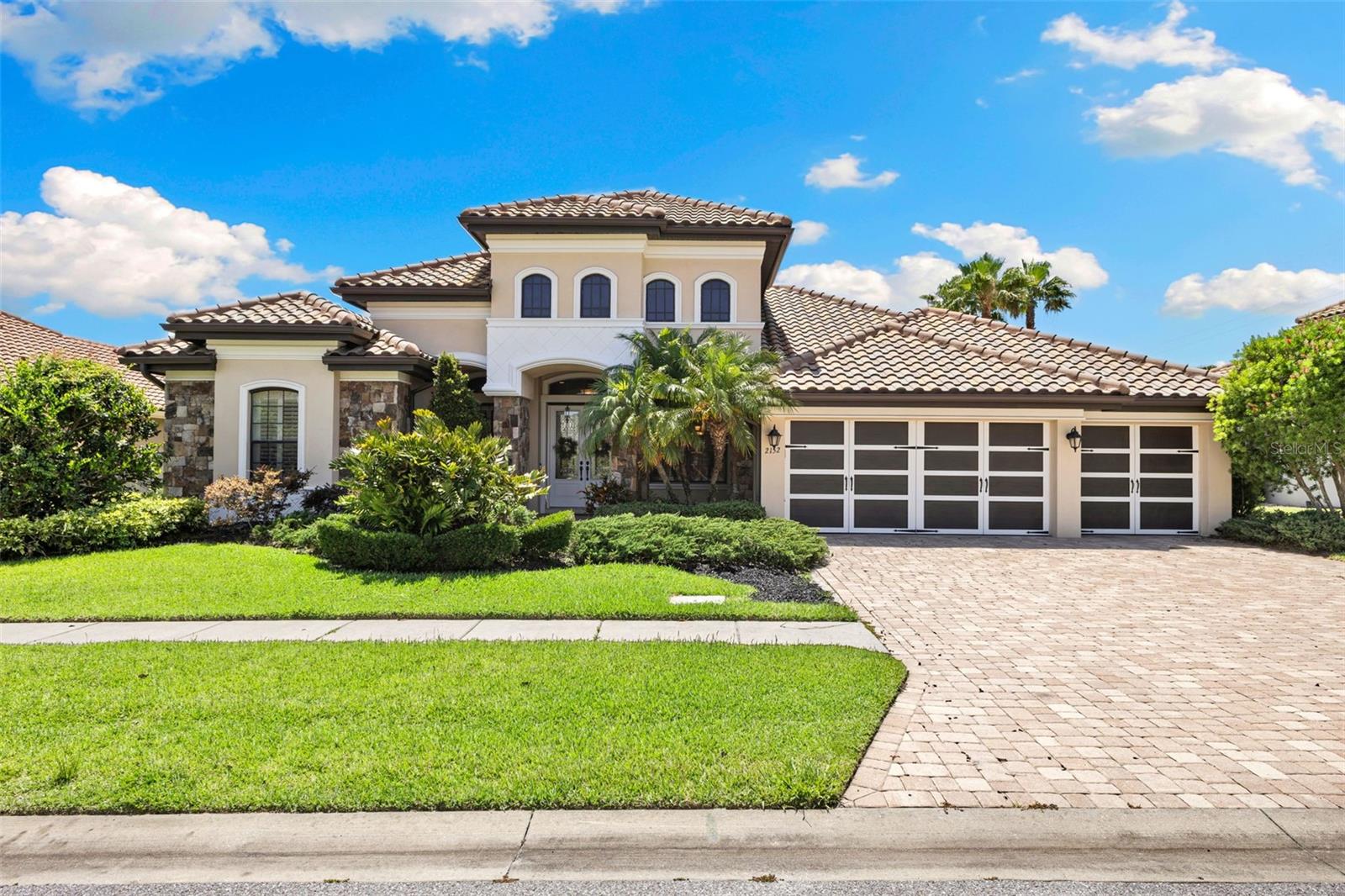
Would you like to sell your home before you purchase this one?
Priced at Only: $1,450,000
For more Information Call:
Address: 2152 Majestic Oaks Boulevard, CLEARWATER, FL 33759
Property Location and Similar Properties
- MLS#: A4652848 ( Residential )
- Street Address: 2152 Majestic Oaks Boulevard
- Viewed: 6
- Price: $1,450,000
- Price sqft: $320
- Waterfront: No
- Year Built: 2014
- Bldg sqft: 4525
- Bedrooms: 4
- Total Baths: 3
- Full Baths: 3
- Garage / Parking Spaces: 3
- Days On Market: 4
- Additional Information
- Geolocation: 27.9995 / -82.7118
- County: PINELLAS
- City: CLEARWATER
- Zipcode: 33759
- Subdivision: Majestic Oaks Rep
- Elementary School: Leila G Davis Elementary PN
- Middle School: Safety Harbor Middle PN
- High School: Countryside High PN
- Provided by: COMPASS FLORIDA LLC
- Contact: Michelle Ward
- 305-851-2820

- DMCA Notice
-
DescriptionWelcome to this meticulously maintained masterpiece located in the highly desirable gated community of Majestic Oaks. This elegant 4 bedroom, 3 bathroom home features a private den/office and a spacious bonus room off the back lanai, thoughtfully situated on one wing of the homemaking it an ideal guest suite offering comfort and privacy for visitors or extended family. Throughout the home, youll find timeless architectural touches including arches, columns, coffered ceilings in the family room and primary suite, and crown molding in all main living areas and the owners retreat. Additional design highlights include plantation shutters, Level 1 wood flooring, and upgraded millwork that enhances the warmth and character of the space. The chefs kitchen features maple all wood cabinetry, Whirlpool stainless steel appliances, a built in oven, gas cooktop with commercial grade hood, a center island, and an upgraded backsplash. The spacious primary suite includes a cozy alcove, perfect as a reading nook, while all bathrooms are finished with quality materials and craftsmanship. Step outside to enjoy true Florida living. The travertine covered lanai and patio offer a luxurious setting for relaxation or entertaining, complemented by a saltwater pool with fountains and a sun deck. The lanai also features a wood burning, gas ready outdoor fireplace with an installed line and igniterallowing you to enjoy a cozy fire from day one or easily convert it to a full gas fireplace. The adjacent outdoor grill station includes built in elements ideal for casual cooking and gatherings. Built for comfort and efficiency, the home includes a zoned A/C system, energy efficient Low E insulated windows and doors, a Monier tile roof, hurricane shutters, and a radiant barrier to reduce energy costs. Additional features include a 3 car garage, paver driveway, termite protection system under the slab, a security system, and a full irrigation system to maintain the beautifully landscaped grounds. Majestic Oaks is a gated, tree lined community known for its beautifully maintained homes, peaceful setting, and low HOA fees. Conveniently located just minutes from US 19 and McMullen Booth Road, residents enjoy quick access to downtown Safety Harbor, Clearwater Beach, Tampa International Airport, Countryside Mall, top rated schools, medical facilities, parks, and everyday amenities. With too many upgrades to list, this one of a kind home offers the perfect balance of privacy, luxury, and convenienceand must be seen to be fully appreciated. Room sizes are approximate and should be verified by the buyer.
Payment Calculator
- Principal & Interest -
- Property Tax $
- Home Insurance $
- HOA Fees $
- Monthly -
Features
Building and Construction
- Covered Spaces: 0.00
- Exterior Features: Hurricane Shutters, Lighting, Outdoor Kitchen, Rain Gutters, Sidewalk, Sliding Doors
- Flooring: Carpet, Ceramic Tile, Wood
- Living Area: 3076.00
- Roof: Tile
Land Information
- Lot Features: Landscaped, Sidewalk, Paved
School Information
- High School: Countryside High-PN
- Middle School: Safety Harbor Middle-PN
- School Elementary: Leila G Davis Elementary-PN
Garage and Parking
- Garage Spaces: 3.00
- Open Parking Spaces: 0.00
Eco-Communities
- Pool Features: In Ground, Lighting, Outside Bath Access, Salt Water, Screen Enclosure, Tile
- Water Source: Public
Utilities
- Carport Spaces: 0.00
- Cooling: Central Air
- Heating: Central
- Pets Allowed: Yes
- Sewer: Public Sewer
- Utilities: Cable Available, Electricity Connected, Phone Available, Sewer Connected, Water Connected
Amenities
- Association Amenities: Gated
Finance and Tax Information
- Home Owners Association Fee: 213.78
- Insurance Expense: 0.00
- Net Operating Income: 0.00
- Other Expense: 0.00
- Tax Year: 2024
Other Features
- Appliances: Built-In Oven, Cooktop, Dishwasher, Gas Water Heater, Range Hood, Refrigerator
- Association Name: Management and Associates/ Collin Soderland
- Association Phone: 813-433-2000
- Country: US
- Interior Features: Built-in Features, Ceiling Fans(s), Coffered Ceiling(s), Crown Molding, Eat-in Kitchen, High Ceilings, Kitchen/Family Room Combo, Open Floorplan, Pest Guard System, Primary Bedroom Main Floor, Solid Surface Counters, Walk-In Closet(s), Window Treatments
- Legal Description: MAJESTIC OAKS REPLAT LOT 32
- Levels: One
- Area Major: 33759 - Clearwater
- Occupant Type: Owner
- Parcel Number: 33-28-16-54581-000-0320
- Possession: Close Of Escrow
- Style: Florida
- View: Pool
Similar Properties
Nearby Subdivisions
Bayedge Terrace
Bordeaux Estates
Braeside Place
Carlton Terrace 1st Add
Castle Woods
Chautauqua Lake Estates
Countrypark
Crest Sub The
Del Oro Groves
Diane Heights Rep
Downing Sub
Elysium Ph I
Elysium - Ph I
Forest Wood Estates
Gulf To Bay Gardens
Kapok Forest
Kapok Manor Condo
Majestic Oaks Rep
Mission Hills Condo
None
Oakbrook Estates
Orange Blossom Subdivision
Salls Lake Park
Sky Harbor Estates Corp Inc Co
Virginia Grove Terrace 1st Add
Virginia Grove Terrace 2nd Add
Virginia Grove Terrace 3rd Add
Virginia Groves
Virginia Groves Estates 1st Ad
Virginia Groves Terrace 5th Ad
Woodvalley

- Frank Filippelli, Broker,CDPE,CRS,REALTOR ®
- Southern Realty Ent. Inc.
- Mobile: 407.448.1042
- frank4074481042@gmail.com




