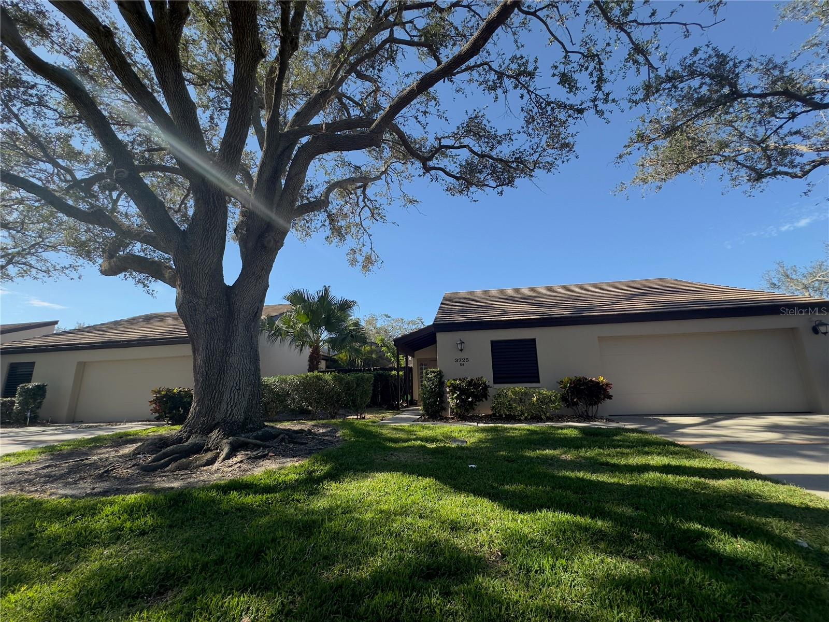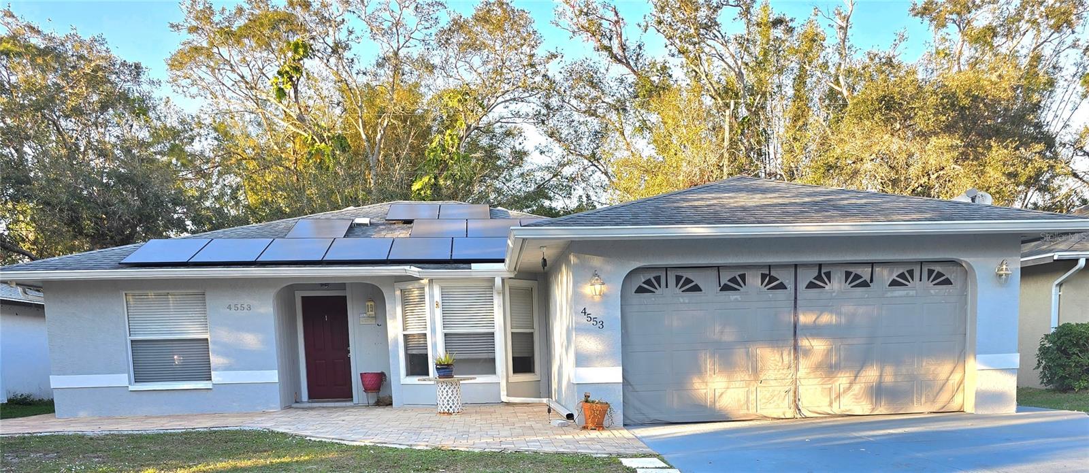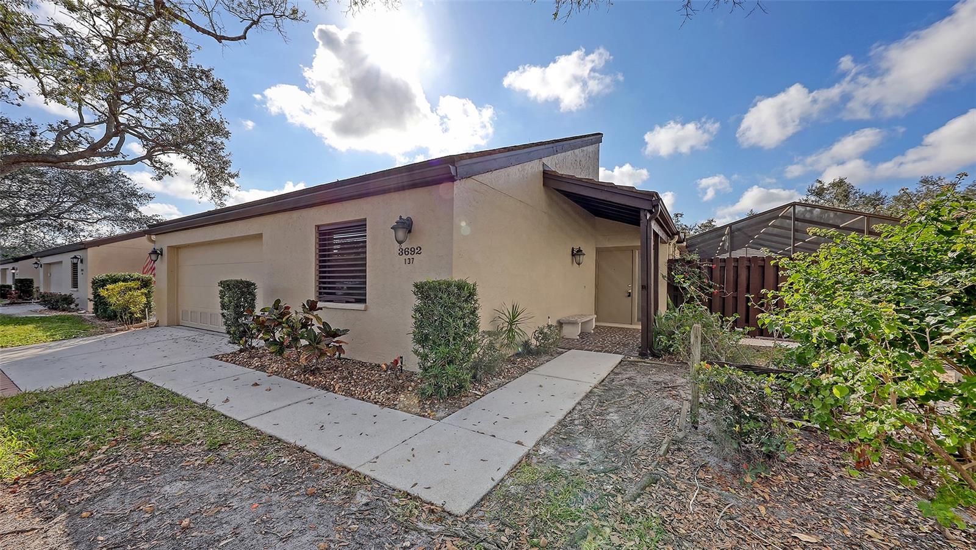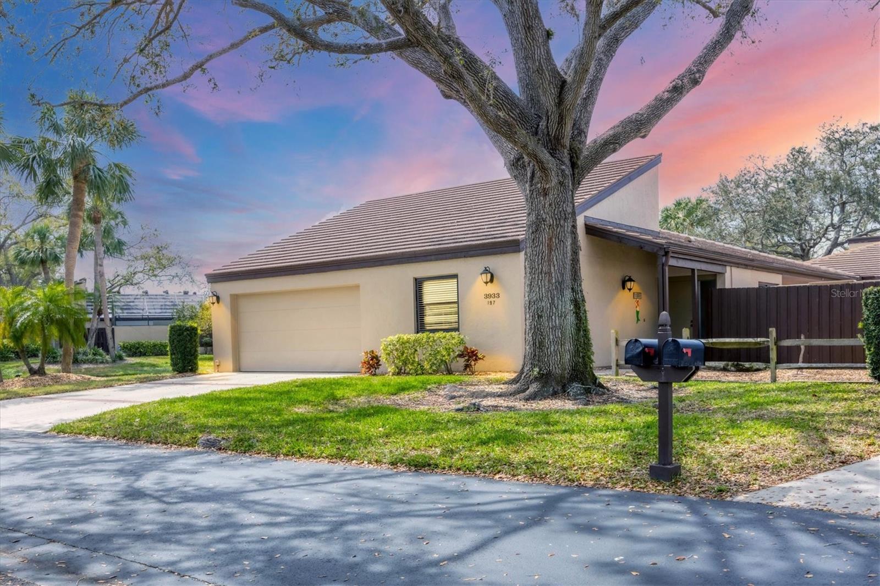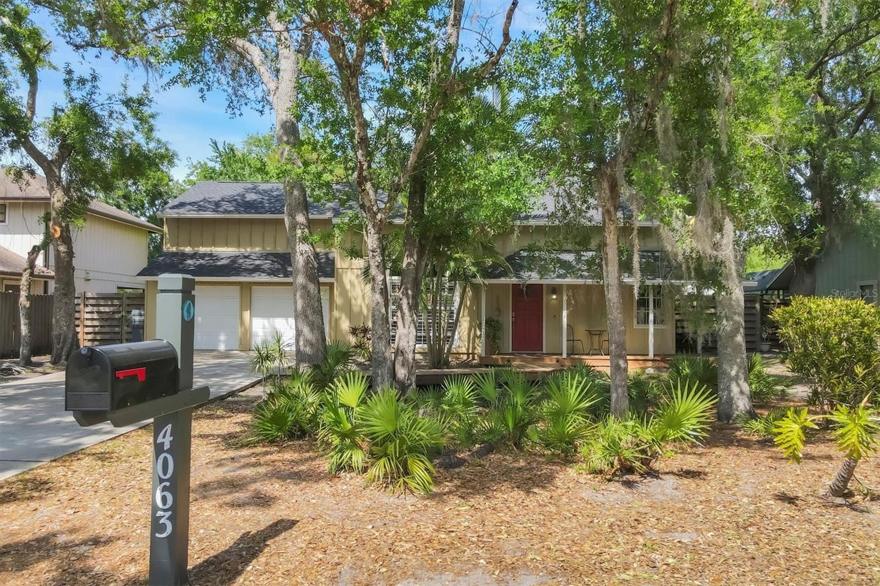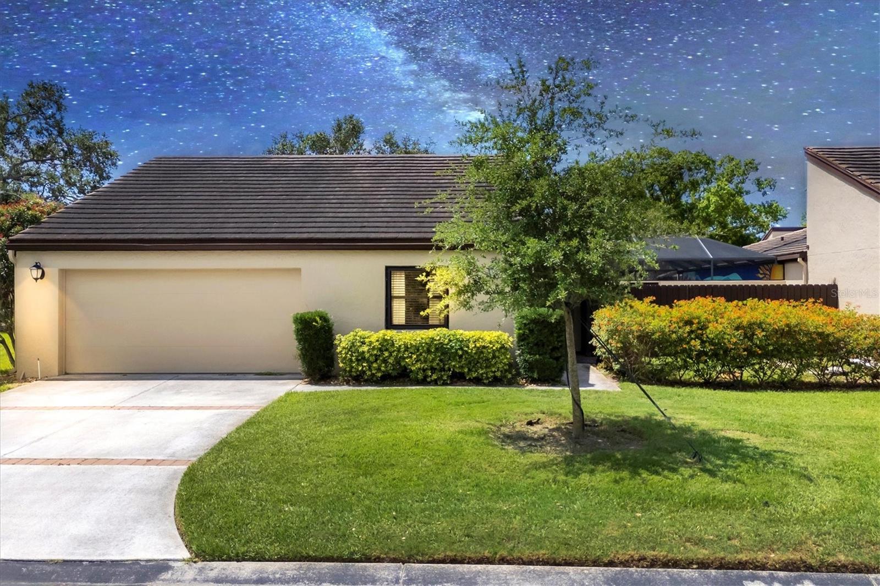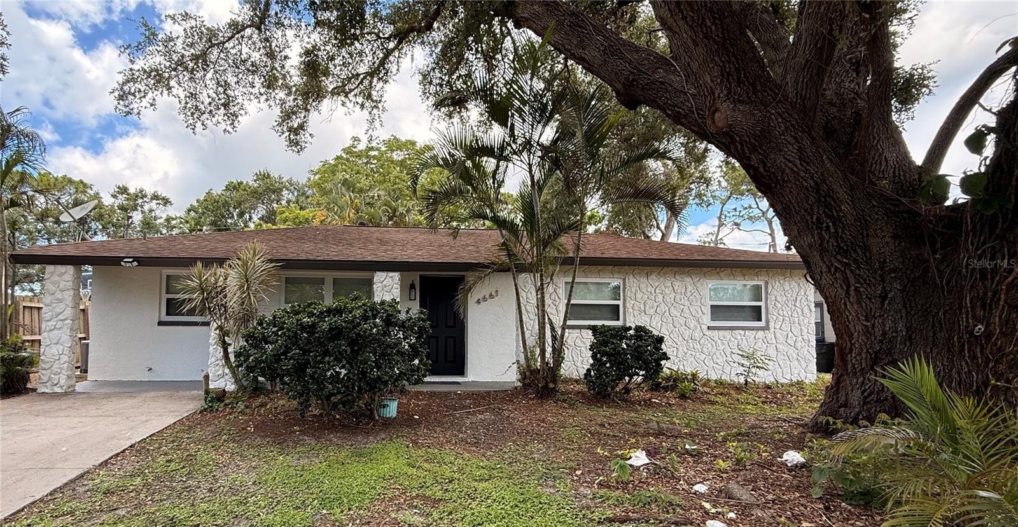3919 Glen Oaks Manor Drive, SARASOTA, FL 34232
Property Photos
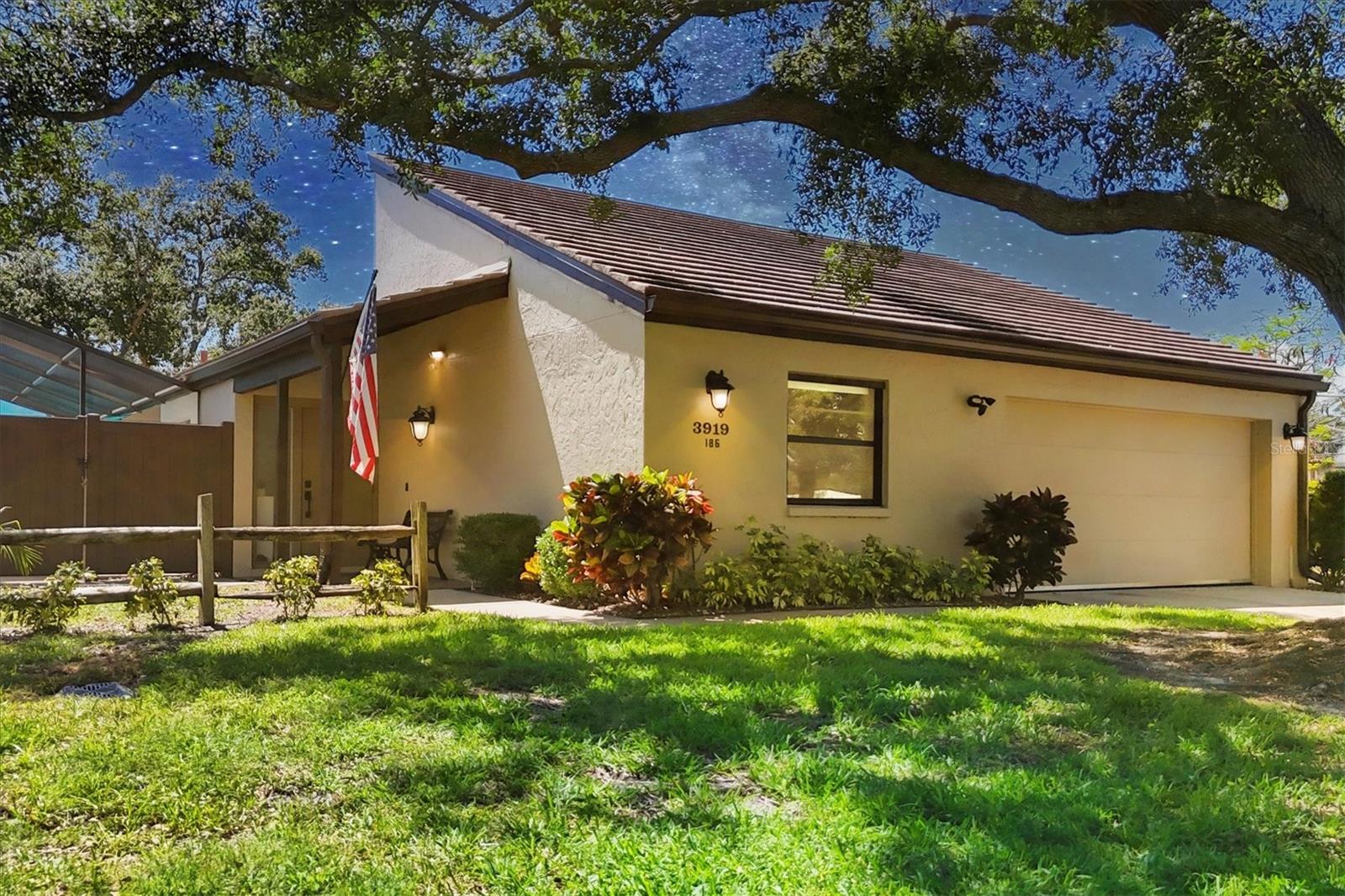
Would you like to sell your home before you purchase this one?
Priced at Only: $399,000
For more Information Call:
Address: 3919 Glen Oaks Manor Drive, SARASOTA, FL 34232
Property Location and Similar Properties
- MLS#: A4652669 ( Residential )
- Street Address: 3919 Glen Oaks Manor Drive
- Viewed: 43
- Price: $399,000
- Price sqft: $158
- Waterfront: No
- Year Built: 1983
- Bldg sqft: 2520
- Bedrooms: 2
- Total Baths: 2
- Full Baths: 2
- Days On Market: 52
- Additional Information
- Geolocation: 27.3518 / -82.4937
- County: SARASOTA
- City: SARASOTA
- Zipcode: 34232
- Subdivision: Glen Oaks Manor Homes Ph 2
- Elementary School: Tuttle
- Middle School: Booker
- High School: Booker
- Provided by: VUE REALTY, LLC

- DMCA Notice
-
DescriptionWelcome to Glen Oaks Manor...A boutique enclave of large Courtyard Villas occupying Dedicated space inside it's own park designed as a Canopy Tree neighborhood complete with paths, gazebos, park benches, lakes, a beautiful variety of trees and plants, and it is a dog friendly community. Mr. & Mrs. Clean live here! This is an END unit villa affording more windows and letting the Florida sunshine in. Be one with nature in your large 33 x 24 screened courtyard with a Pebble Tech type patio surface to make your own Zen garden AND ADDED BONUS... on the other side of your villa is an atrium with water and electric great for an orchid garden, fountain, kitty corral, aviary...it is a great space that lets the sun light shine in! This is a split plan with the bedrooms and bathrooms positioned at opposite ends of the home. Updates include a NEW roof, NEW HVAC, NEW kitchen appliances, NEW washer & dryer, NEW hot water tank, NEW hardware in the kitchen and on all doors, NEW ceiling fans, NEW switches and electric plugs throughout, Hot and cold fresh water lines replaced throughout, NEW gutters, NEW paint inside and in the courtyard, Beautiful NEW Lighted bathroom mirrors with various ambient light settings. Great news for getting insurance...this home has the "3rd Nail", a new roof and is located in the most desirable "X" flood zone for no flooding! Whether you are looking for a full time home, seasonal home or investor purchase...this is it and it is PRICED RIGHT! Don't wait! Don't Hesitate! It's time to make that move so come on over to see this Gem of a home.
Payment Calculator
- Principal & Interest -
- Property Tax $
- Home Insurance $
- HOA Fees $
- Monthly -
Features
Building and Construction
- Builder Name: Paver
- Covered Spaces: 0.00
- Exterior Features: Courtyard, Lighting, Private Mailbox, Sidewalk, Sliding Doors
- Flooring: Carpet, Ceramic Tile
- Living Area: 1630.00
- Roof: Concrete, Tile
Property Information
- Property Condition: Completed
Land Information
- Lot Features: Historic District, City Limits, Near Golf Course, Near Public Transit, Sidewalk, Paved
School Information
- High School: Booker High
- Middle School: Booker Middle
- School Elementary: Tuttle Elementary
Garage and Parking
- Garage Spaces: 2.00
- Open Parking Spaces: 0.00
- Parking Features: Driveway
Eco-Communities
- Water Source: Public
Utilities
- Carport Spaces: 0.00
- Cooling: Central Air
- Heating: Central, Electric
- Pets Allowed: Cats OK, Dogs OK
- Sewer: Public Sewer
- Utilities: BB/HS Internet Available, Cable Connected, Electricity Connected, Sewer Connected, Sprinkler Recycled, Underground Utilities, Water Connected
Amenities
- Association Amenities: Fence Restrictions, Park
Finance and Tax Information
- Home Owners Association Fee Includes: Escrow Reserves Fund, Maintenance Structure, Maintenance Grounds, Management, Private Road
- Home Owners Association Fee: 438.00
- Insurance Expense: 0.00
- Net Operating Income: 0.00
- Other Expense: 0.00
- Tax Year: 2024
Other Features
- Appliances: Dishwasher, Disposal, Dryer, Electric Water Heater, Microwave, Range, Refrigerator, Washer
- Association Name: Meagan McCleod
- Association Phone: 941-922-3391
- Country: US
- Furnished: Unfurnished
- Interior Features: Primary Bedroom Main Floor, Thermostat, Walk-In Closet(s)
- Legal Description: LOT 186 GLEN OAKS MANOR HOMES PH 2
- Levels: One
- Area Major: 34232 - Sarasota/Fruitville
- Occupant Type: Owner
- Parcel Number: 2021030117
- Possession: Close Of Escrow
- Style: Contemporary
- View: Park/Greenbelt, Trees/Woods
- Views: 43
- Zoning Code: RMF1
Similar Properties
Nearby Subdivisions
Arbor Oaks
Bearded Oaks
Brentwood Estates
Broadway
Cedar Hammock
Chatwick Court
Coffman Manor
Colonial Oaks
Crestline
Deer Hollow
Eastlake
Eastpointe Ph 01
Eastwood Oaks
Enclave At Forest Lakes
Enclavefrst Lakes
Forest Lakes
Forest Pines 02
Forest Pines 05
Garden Village
Garden Village Ph 2
Garden Village Ph 3a
Gardens The
Georgetowne
Glen Oaks Manor Homes Ph 1
Glen Oaks Manor Homes Ph 2
Glen Oaks Ridge Villas 1
Glen Oaks Ridge Villas 2
Greers Add Of
Grerrs Homeland Rep
Greystone
Hidden Oaks Estates
Hidden Oaks North
Highland Crest 2
Highland Crest 2 498
Lakes Estates
Lakes Estates 3 Of Sarasota
Maus Acres
Nottingham
Oak Court Ph 2a 2b
Oak Vistas
Old Forest Lakes
Palmer Farms 1st
Palmer Park
Pine View Terrace
Pinewood Forest Ph 1
Pleasant Acres
Ridgewood Estates 12 Add
Ridgewood Estates 15th Add
Ridgewood Estates 18th Add
Ridgewood Estates 20th Add
Ridgewood Estates 4th Add
Ridgewood Estates Add 01 Resub
Ridgewood Estates Add 02 Resub
Ridgewood Estates Add 03 Resub
Sarasota Spgs
Sarasota Springs
Settlement The
Sherwood Forest
Tamaron
The Groves
The Oaks At Woodland Park Ph 2
Timberlakes
Tuckers Add
Tuckers Sub
Village Brooke Sec 1
Village Green Forest Lake 14
Village Green Sec 15
Village Oaks Sec A
Village Oaks Sec B
Village Oaks Sec D
Village Plaza Sec 4
Village Plaza Sec 5
Village Plaza Sec 7
West Bearded Oaks
Whitaker Park
Woodland Park

- Frank Filippelli, Broker,CDPE,CRS,REALTOR ®
- Southern Realty Ent. Inc.
- Mobile: 407.448.1042
- frank4074481042@gmail.com

























































