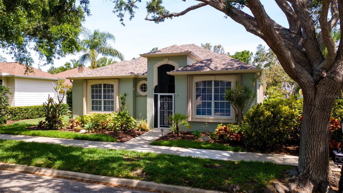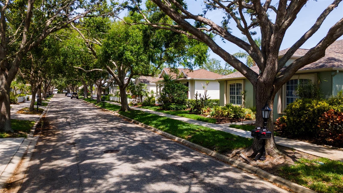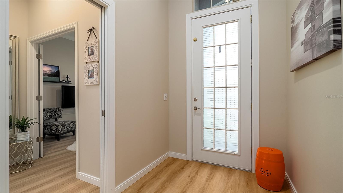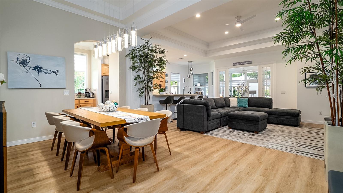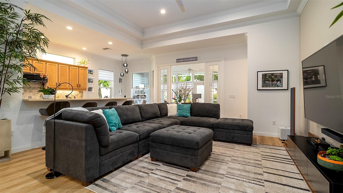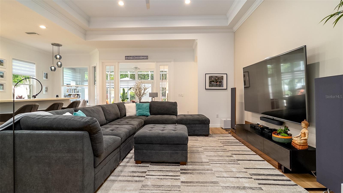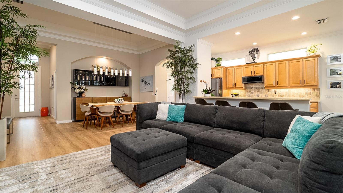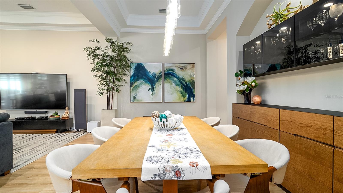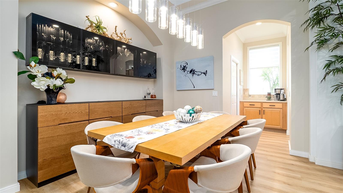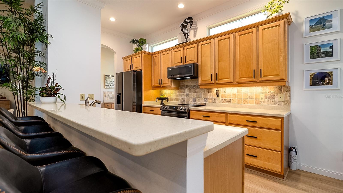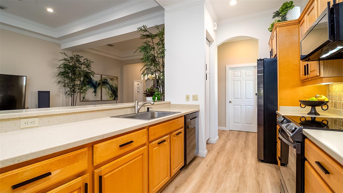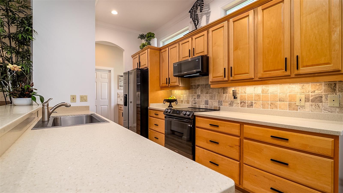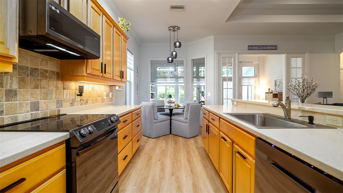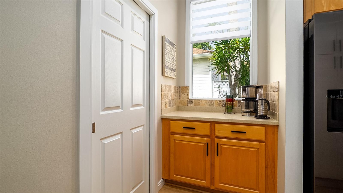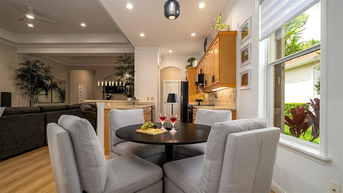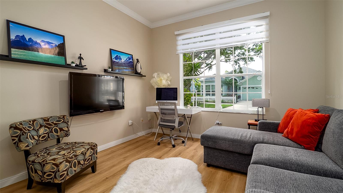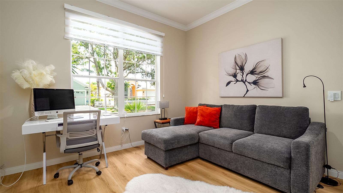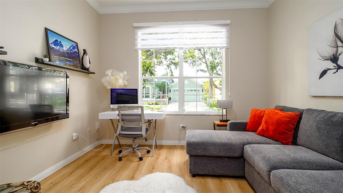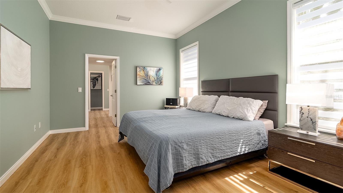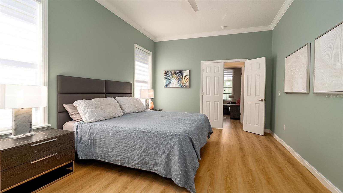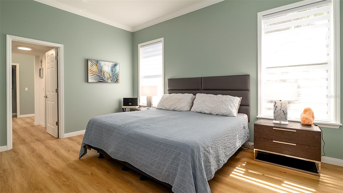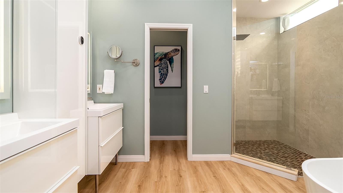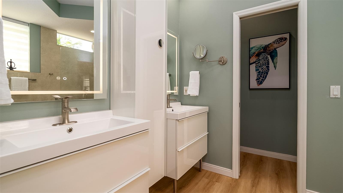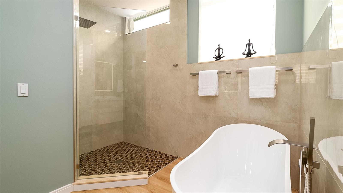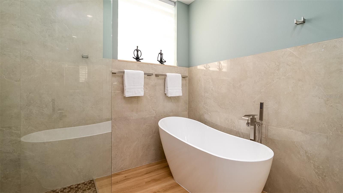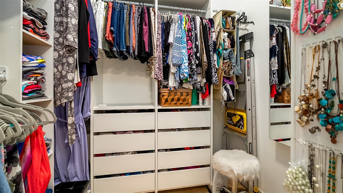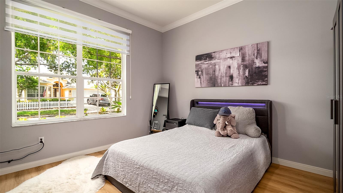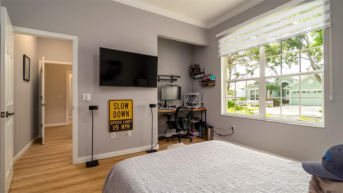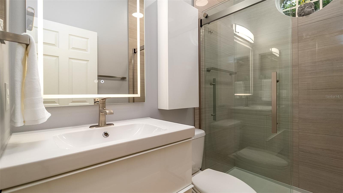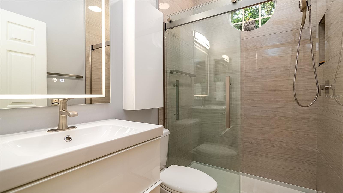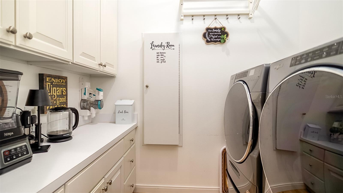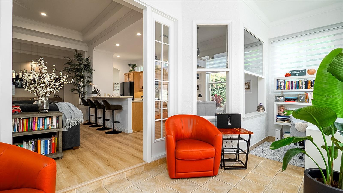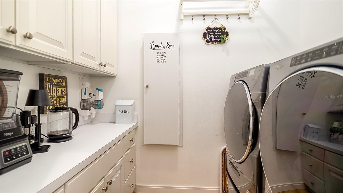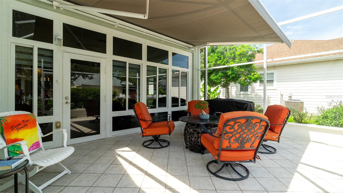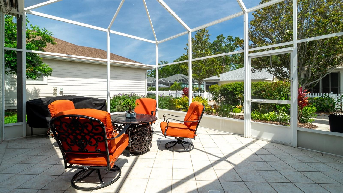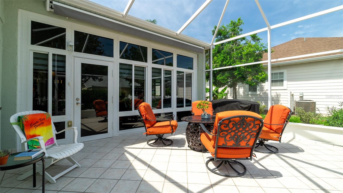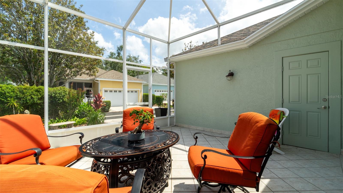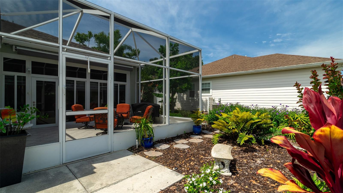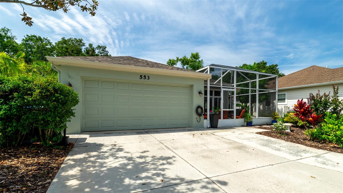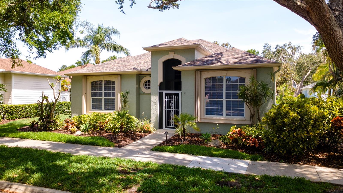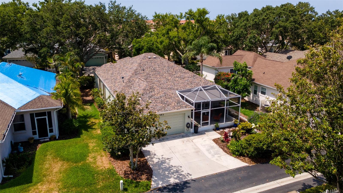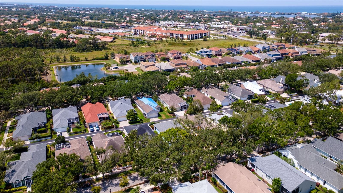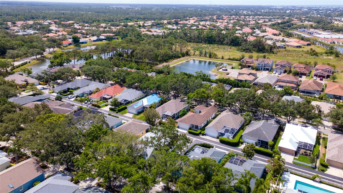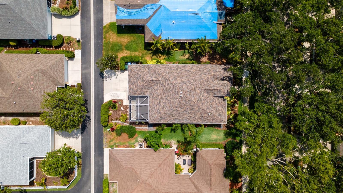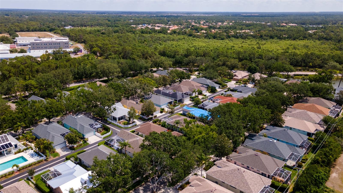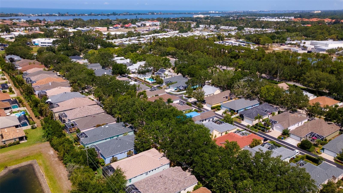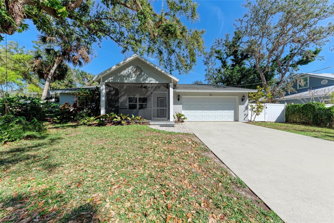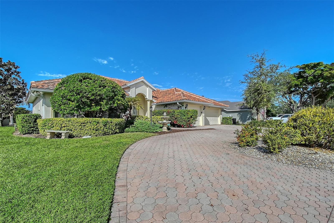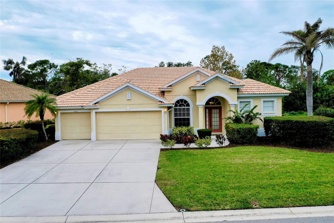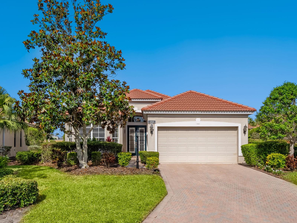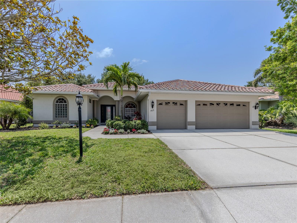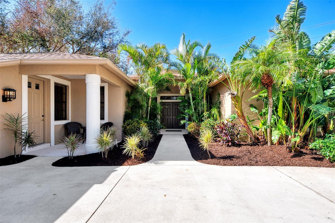553 Meadow Sweet Circle, OSPREY, FL 34229
Property Photos
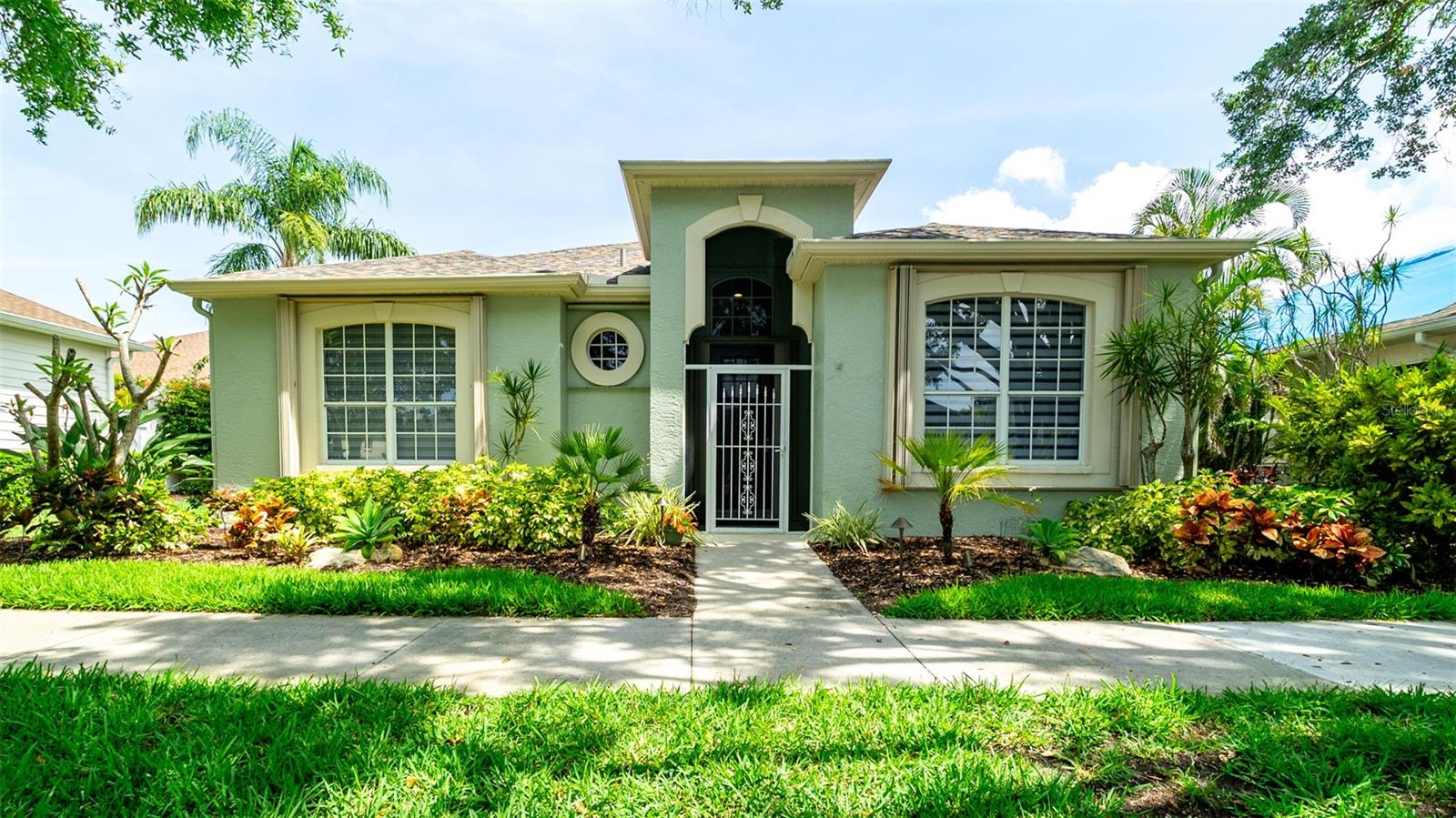
Would you like to sell your home before you purchase this one?
Priced at Only: $625,000
For more Information Call:
Address: 553 Meadow Sweet Circle, OSPREY, FL 34229
Property Location and Similar Properties
- MLS#: A4652361 ( Residential )
- Street Address: 553 Meadow Sweet Circle
- Viewed: 2
- Price: $625,000
- Price sqft: $263
- Waterfront: No
- Year Built: 2001
- Bldg sqft: 2377
- Bedrooms: 3
- Total Baths: 2
- Full Baths: 2
- Garage / Parking Spaces: 2
- Days On Market: 8
- Additional Information
- Geolocation: 27.1828 / -82.4791
- County: SARASOTA
- City: OSPREY
- Zipcode: 34229
- Subdivision: The Cottages Of Rivendell
- Elementary School: Laurel Nokomis Elementary
- Middle School: Sarasota Middle
- High School: Venice Senior High
- Provided by: MICHAEL SAUNDERS & COMPANY
- Contact: Zita Bowers
- 941-966-8000

- DMCA Notice
-
DescriptionWelcome to the Cottages of Rivendell, where pride in homeownership shines through every detail. This charming community offers a unique slice of Florida living, with beautiful canopy oak trees creating a picturesque setting. Beyond its natural beauty, you'll discover one of the most welcoming and friendly neighborhoods you'll ever experience. An expansive great room with an elegant tray ceiling adds a sense of grandeur and spaciousness to this gorgeous home. Perfectly designed for entertaining or relaxing, this home features a spacious kitchen updated just two years ago with stunning black stainless steel appliances. A long breakfast bar and cozy breakfast nook offer plenty of seating and charm. The entire home has been upgraded with energy efficient LED lighting and features natural tones throughout, complemented by stylish luxury vinyl flooring. For peace of mind, hurricane shutters are included for every opening on the home. Roof 2021 This home is ideally located just a short walk from the Pine View School for the gifted, and located only 5,5 miles from the beach. Plus, enjoy access to the community pool and clubhouse for fun and relaxation.
Payment Calculator
- Principal & Interest -
- Property Tax $
- Home Insurance $
- HOA Fees $
- Monthly -
Features
Building and Construction
- Covered Spaces: 0.00
- Exterior Features: Awning(s), Garden, Hurricane Shutters, Lighting, Private Mailbox, Rain Gutters, Sidewalk
- Flooring: Luxury Vinyl
- Living Area: 1761.00
- Roof: Shingle
Property Information
- Property Condition: Completed
Land Information
- Lot Features: Sidewalk
School Information
- High School: Venice Senior High
- Middle School: Sarasota Middle
- School Elementary: Laurel Nokomis Elementary
Garage and Parking
- Garage Spaces: 2.00
- Open Parking Spaces: 0.00
- Parking Features: Alley Access, Garage Door Opener, Garage Faces Rear
Eco-Communities
- Water Source: Public
Utilities
- Carport Spaces: 0.00
- Cooling: Central Air
- Heating: Central
- Pets Allowed: Yes
- Sewer: Public Sewer
- Utilities: Electricity Connected, Public, Sewer Connected, Underground Utilities, Water Connected
Amenities
- Association Amenities: Clubhouse, Maintenance, Pool
Finance and Tax Information
- Home Owners Association Fee Includes: Common Area Taxes, Pool, Maintenance Grounds, Recreational Facilities
- Home Owners Association Fee: 795.00
- Insurance Expense: 0.00
- Net Operating Income: 0.00
- Other Expense: 0.00
- Tax Year: 2024
Other Features
- Appliances: Convection Oven, Dishwasher, Disposal, Dryer, Electric Water Heater, Microwave, Range, Refrigerator, Washer
- Association Name: Fred Marks
- Association Phone: 941-922-3391
- Country: US
- Furnished: Unfurnished
- Interior Features: Ceiling Fans(s), Living Room/Dining Room Combo, Open Floorplan, Primary Bedroom Main Floor, Split Bedroom, Thermostat, Tray Ceiling(s), Walk-In Closet(s), Window Treatments
- Legal Description: LOT 70 RIVENDELL UNIT 1
- Levels: One
- Area Major: 34229 - Osprey
- Occupant Type: Owner
- Parcel Number: 0150130020
- Style: Traditional
- Zoning Code: RSF1
Similar Properties
Nearby Subdivisions
Bay Acres Resub
Bay Oaks Estates
Bayside
Blackburn Harbor Waterfront Vi
Blackburn Point Woods
Casey Key
Dry Slips At Bellagio Village
Heron Bay Club Sec I
North Creek Estates
Oak Creek
Oaks
Oaks 2 Ph 1
Oaks 2 Ph 2
Oaks 2 Phase 2
Oaks 3 Ph 1
Osprey Park 2
Palmer
Park Trace Estates
Pine Ranch
Rivendell
Rivendell The Woodlands
Rivendell Woodlands
Sarabay Acres
Saunders V A Resub
Siesta Rev Resub Of Pt
Sorrento Shores
Sorrento Villas 1
Sorrento Villas 2
Southbay Yacht Racquet Club
Southbay Yacht And Racquet Clu
The Cottages Of Rivendell
The Oaks
Townsend Shores
Webbs W D Add
Willowbend Ph 1
Willowbend Ph 2a
Willowbend Ph 3

- Frank Filippelli, Broker,CDPE,CRS,REALTOR ®
- Southern Realty Ent. Inc.
- Mobile: 407.448.1042
- frank4074481042@gmail.com



