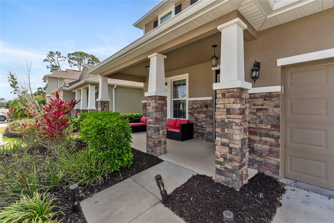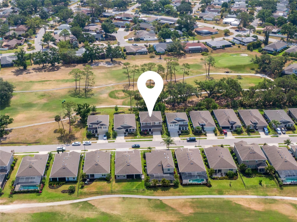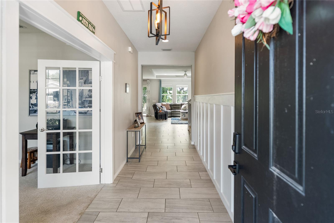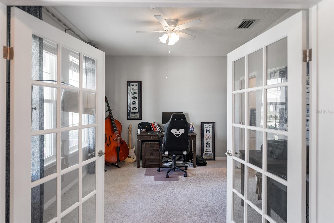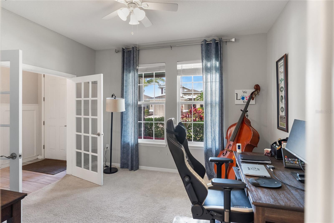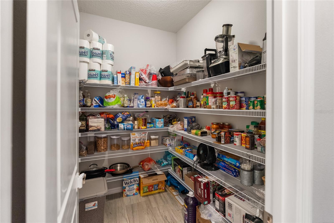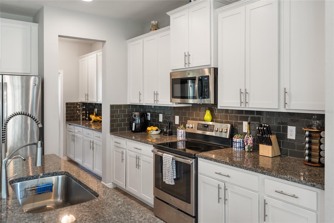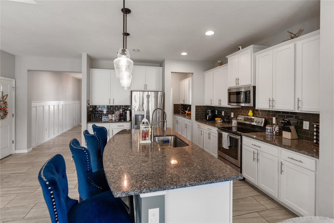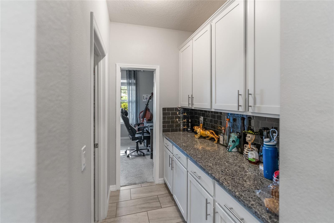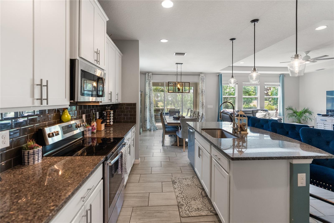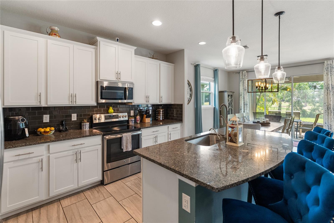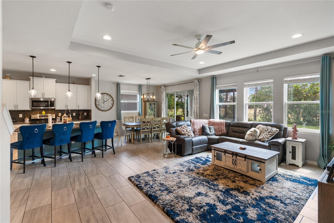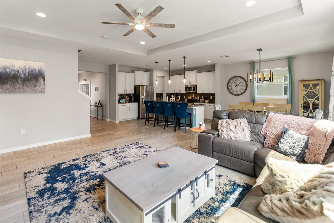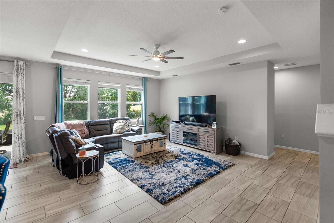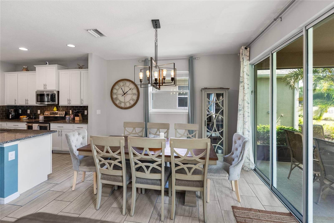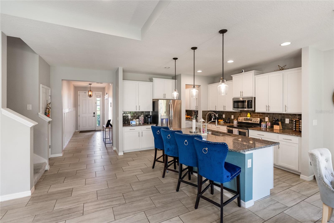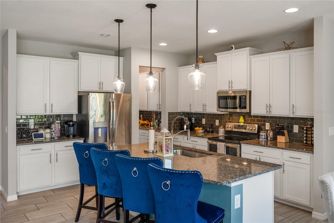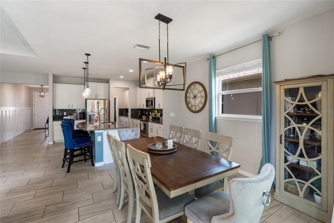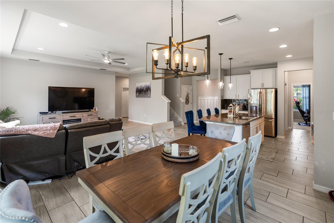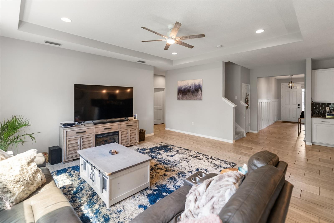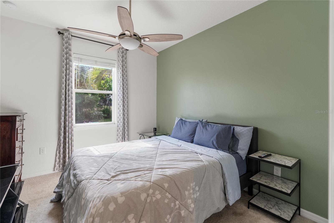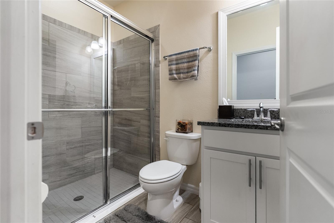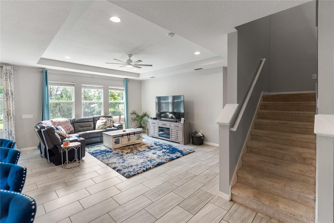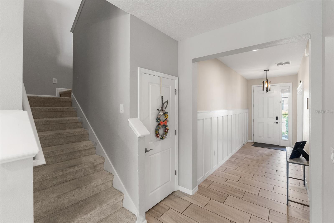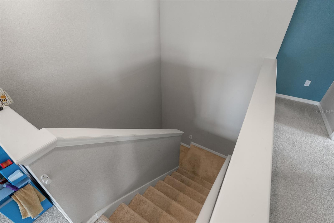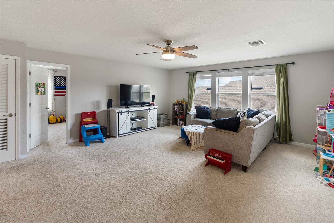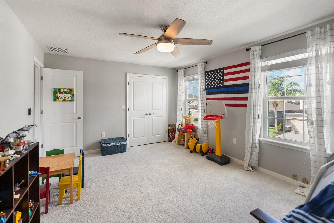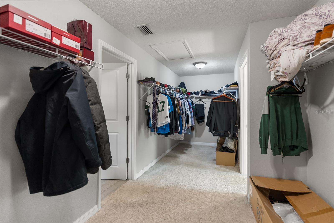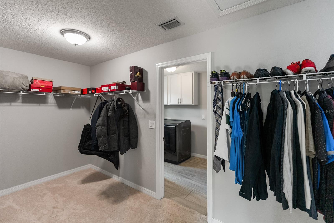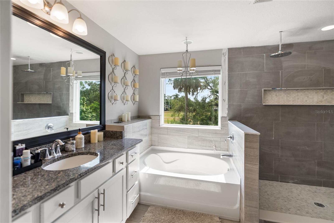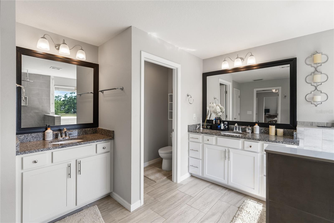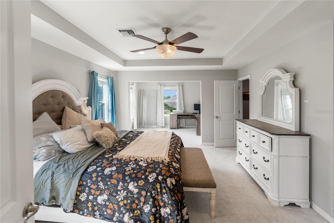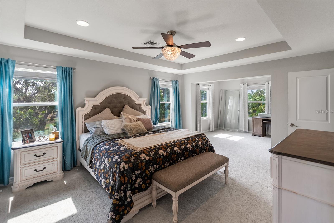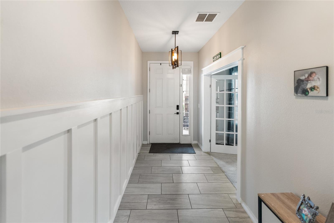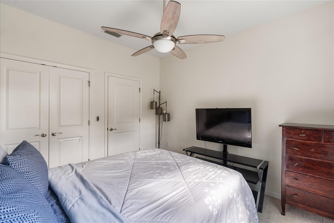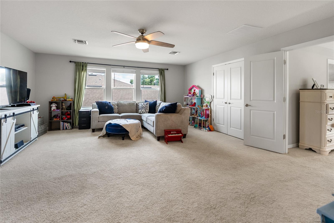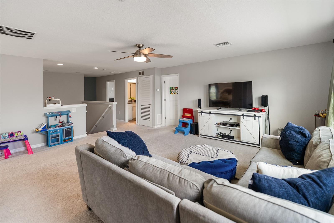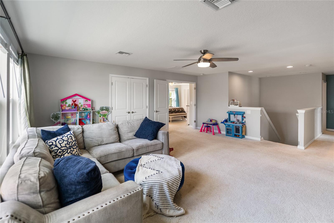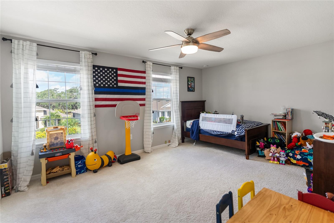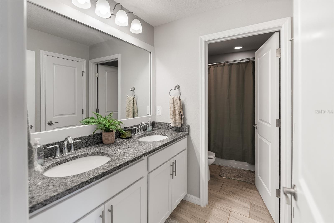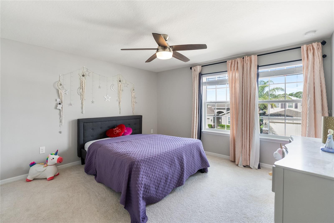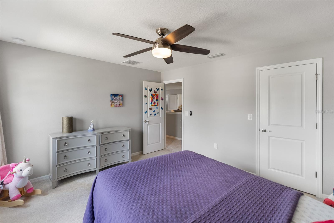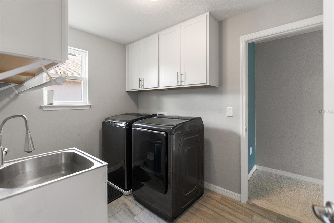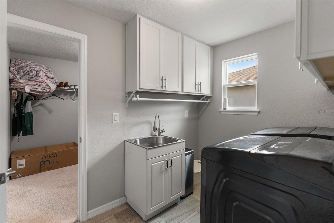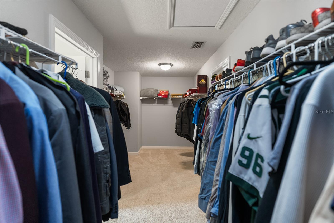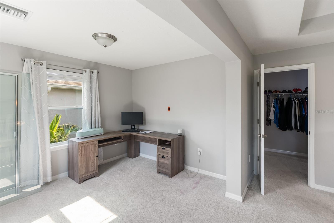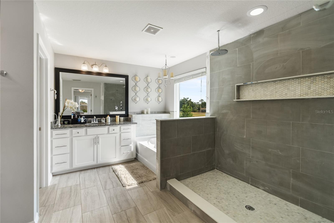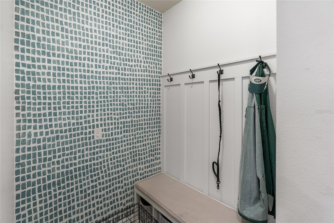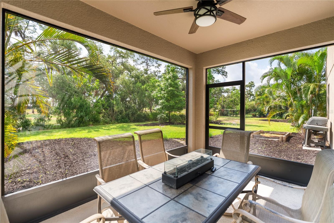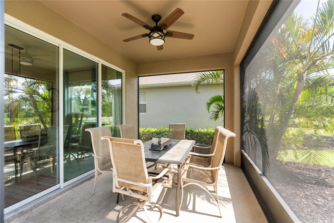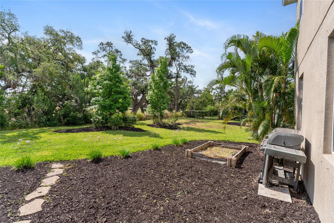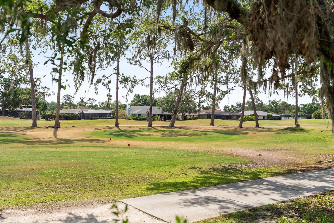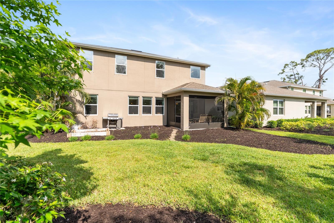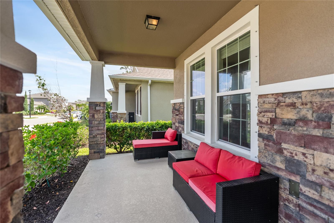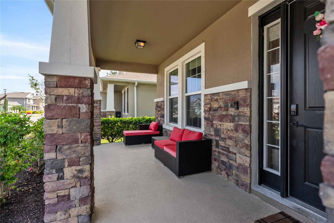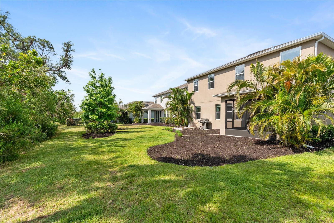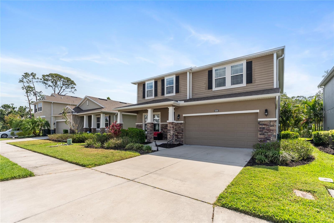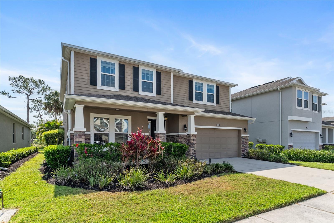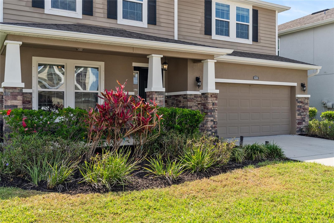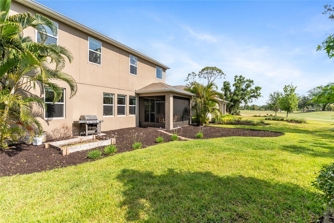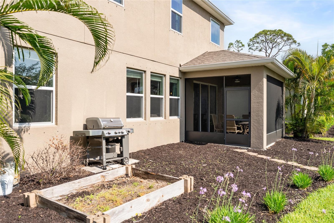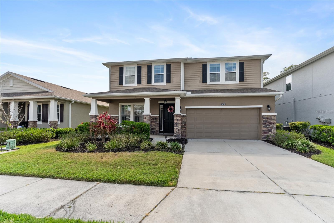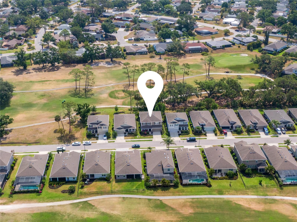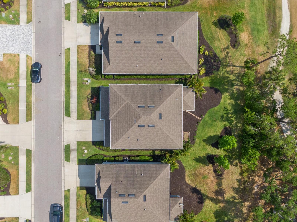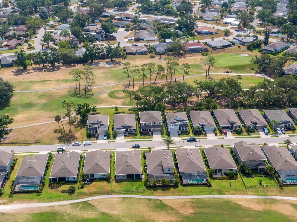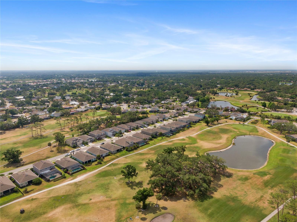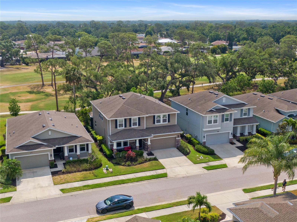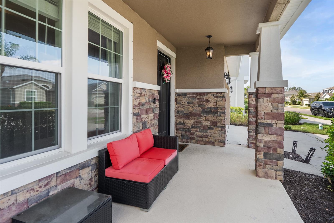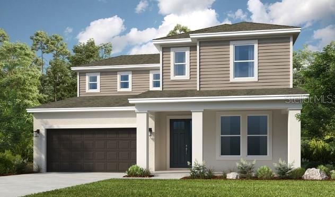6356 Mighty Eagle Way, SARASOTA, FL 34241
Property Photos
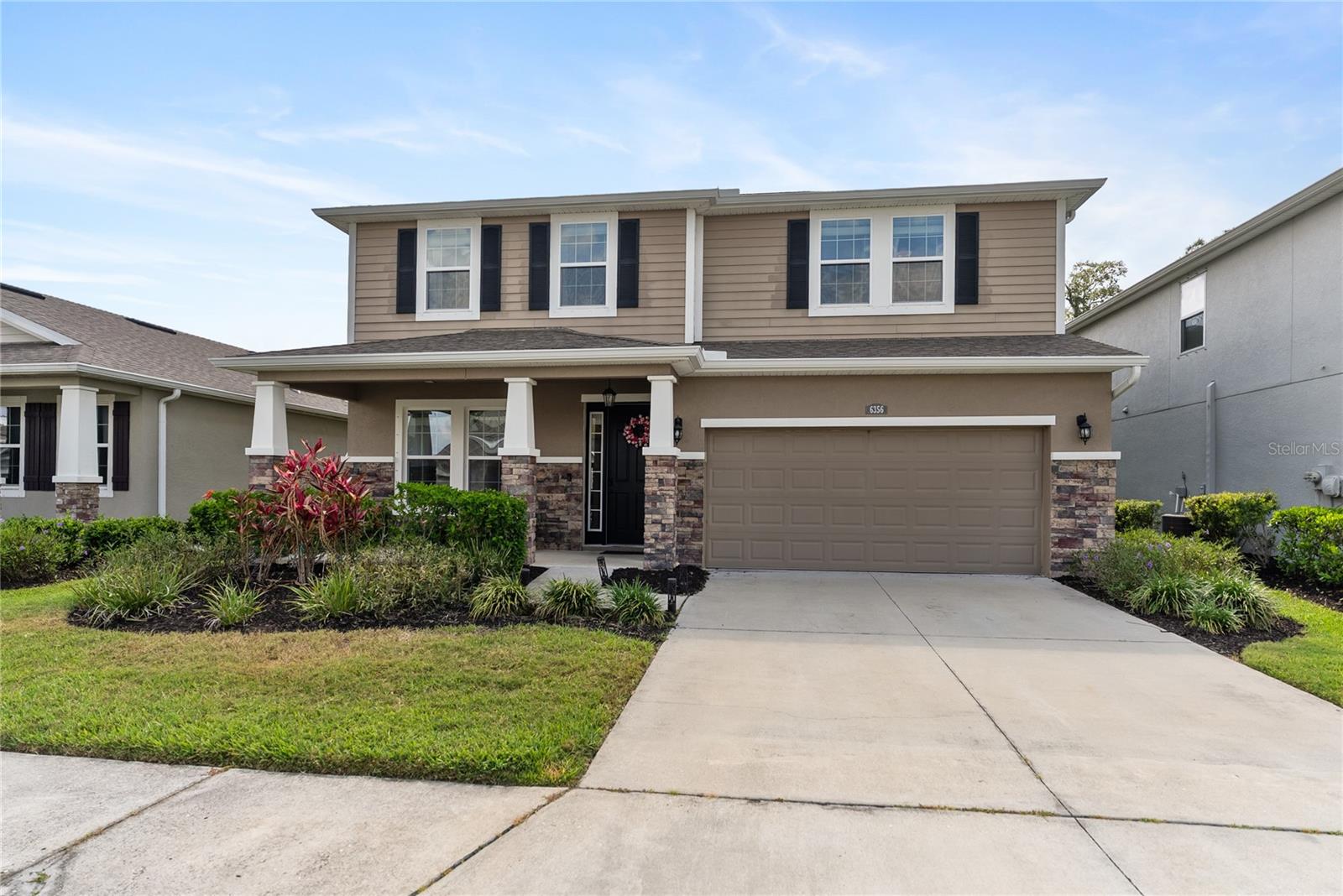
Would you like to sell your home before you purchase this one?
Priced at Only: $650,000
For more Information Call:
Address: 6356 Mighty Eagle Way, SARASOTA, FL 34241
Property Location and Similar Properties
- MLS#: A4652165 ( Residential )
- Street Address: 6356 Mighty Eagle Way
- Viewed: 6
- Price: $650,000
- Price sqft: $162
- Waterfront: No
- Year Built: 2017
- Bldg sqft: 4013
- Bedrooms: 4
- Total Baths: 3
- Full Baths: 3
- Garage / Parking Spaces: 2
- Days On Market: 15
- Additional Information
- Geolocation: 27.293 / -82.4182
- County: SARASOTA
- City: SARASOTA
- Zipcode: 34241
- Subdivision: Fairwaysbent Tree
- Provided by: PREFERRED SHORE LLC
- Contact: Javier Vargas
- 941-999-1179

- DMCA Notice
-
DescriptionUnder New Representation! BENT TREE | FAIRWAYS. Limited Opportunity Priced Below Market! Welcome to your dream home on the 17th fairway of the beautiful Bent Tree Country Club. This spacious 4 bedroom, 3 bath, 2 car garage home ready for immediate enjoyment. Built in 2017, this modern two story residence blends contemporary style with a functional layout tailored to todays lifestyle. Step inside and be impressed by the open concept floor plan and sleek linear tile flooring. Just off the foyer, a versatile flex room awaitsperfect as a home office, formal dining room, or cozy den. A convenient butlers pantry connects this space to the gourmet kitchen, which features a massive walk in pantry, abundant cabinetry, and a large center island ideal for gatherings. The great room and dining area flow seamlessly, creating a bright and inviting space for entertaining. A private guest suite with full bath on the first floor offers comfort and privacy for visitors. You'll also find a practical mudroom leading to the 2 car garage and a spacious covered lanai for relaxing or outdoor dining. Upstairs, retreat to the luxurious owners suite, complete with a separate sitting area, huge walk in closet, and a spa like ensuite bath boasting a garden tub, split vanities, and a walk in shower. Two additional bedrooms and a full bath round out the upper level. With low HOA fees and included lawn maintenance, this home offers both convenience and exceptional value. Enjoy optional golf course access, a clubhouse, and on site diningall just steps from your front door.
Payment Calculator
- Principal & Interest -
- Property Tax $
- Home Insurance $
- HOA Fees $
- Monthly -
Features
Building and Construction
- Covered Spaces: 0.00
- Exterior Features: Garden, Lighting, Sidewalk, Sliding Doors, Sprinkler Metered
- Flooring: Carpet, Ceramic Tile
- Living Area: 3255.00
- Roof: Shingle
Garage and Parking
- Garage Spaces: 2.00
- Open Parking Spaces: 0.00
Eco-Communities
- Water Source: None
Utilities
- Carport Spaces: 0.00
- Cooling: Central Air
- Heating: Electric
- Pets Allowed: Breed Restrictions
- Sewer: Public Sewer
- Utilities: Electricity Connected, Fiber Optics, Fire Hydrant, Public, Sewer Connected, Sprinkler Meter, Underground Utilities, Water Connected
Finance and Tax Information
- Home Owners Association Fee: 212.00
- Insurance Expense: 0.00
- Net Operating Income: 0.00
- Other Expense: 0.00
- Tax Year: 2024
Other Features
- Appliances: Dishwasher, Disposal, Dryer, Microwave, Range, Refrigerator, Washer
- Association Name: Progressive Community Management
- Association Phone: 941-921-5393
- Country: US
- Interior Features: Eat-in Kitchen, High Ceilings, Kitchen/Family Room Combo, Living Room/Dining Room Combo, Open Floorplan, Solid Surface Counters, Split Bedroom, Tray Ceiling(s), Walk-In Closet(s)
- Legal Description: LOT 28, FAIRWAYS AT BENT TREE, PB 49 PG 37
- Levels: Two
- Area Major: 34241 - Sarasota
- Occupant Type: Owner
- Parcel Number: 0257140058
- Zoning Code: RSF1
Similar Properties
Nearby Subdivisions
2300 The Preserve At Misty Cr
Ashley
Bent Tree Village
Bent Tree Village Rep
Cassia At Skye Ranch
Country Creek
Dunnhill Estates
Fairways/bent Tree
Fairwaysbent Tree
Forest At Hi Hat Ranch
Forest At The Hi Hat Ranch
Foxfire West
Gator Creek
Gator Creek Estates
Grand Park
Grand Park Ph 1
Grand Park Ph 2 Rep
Grand Park Phase 1
Grand Park Phase 2
Grand Park Phase 2 Replat
Hammocks Ii Bent Tree
Hammocks Iii
Hammocks Iii Bent Tree
Hammocks Iv Bent Tree
Hawkstone
Heritage Oaks Golf Country Cl
Heritage Oaks Golf & Country C
Heron Landing Ph 1
Heron Lndg 109 Ph 1
Heron Lndg Ph 1
Knolls The
Lake Sarasota
Lakewood Tr A
Lakewood Tr C
Lakewood Tract A
Lt Ranch Nbrhd 1
Lt Ranch Nbrhd One
Lt Ranch Neighborhood One
Misty Creek
Myakka Valley Ranches
Not Applicable
Preserve At Heron Lake
Preserve At Misty Creek Ph 03
Red Hawk Reserve Ph 1
Red Hawk Reserve Ph 2
Rivo Lakes
Rivo Lakes Ph 2
Saddle Oak Estates
Sandhill Lake
Sarasota Plantations
Serenoa
Serenoa Ph 2
Serenoa Ph 3
Skye Ranch
Skye Ranch Cassia
Skye Ranch Nbrhd 2
Skye Ranch Nbrhd 4 North Ph 1
Skye Ranch Nbrhd Three
Timber Land Ranchettes
Trillium
Waverley Sub

- Frank Filippelli, Broker,CDPE,CRS,REALTOR ®
- Southern Realty Ent. Inc.
- Mobile: 407.448.1042
- frank4074481042@gmail.com



