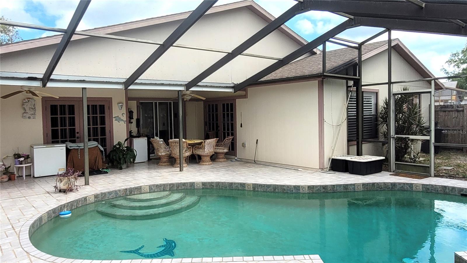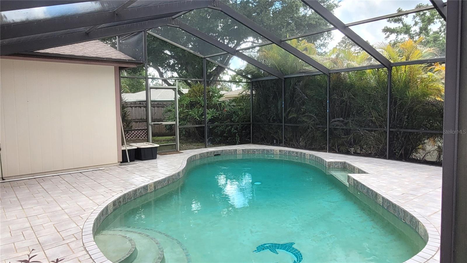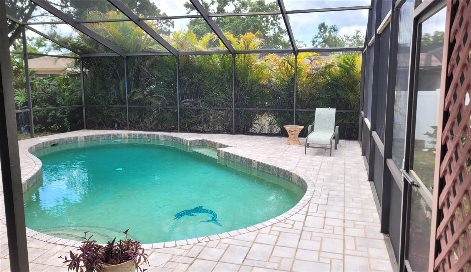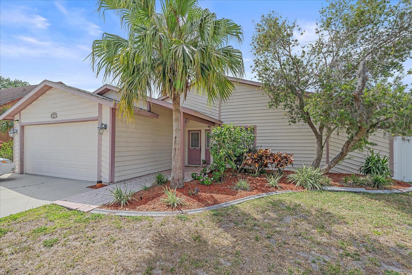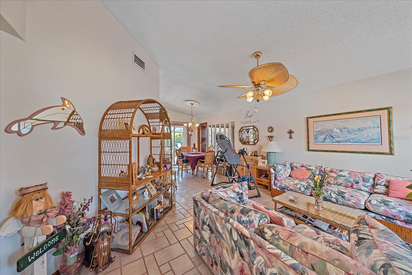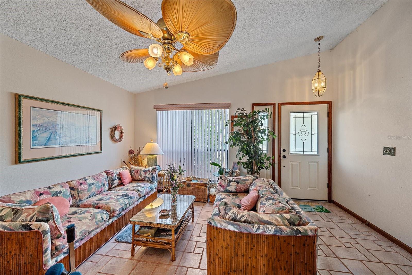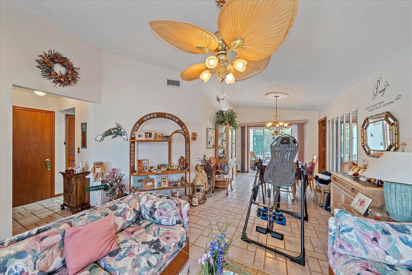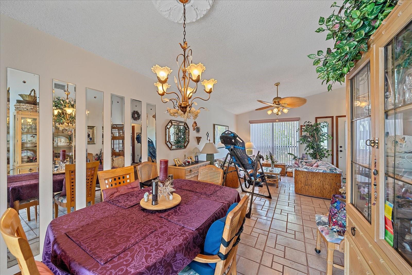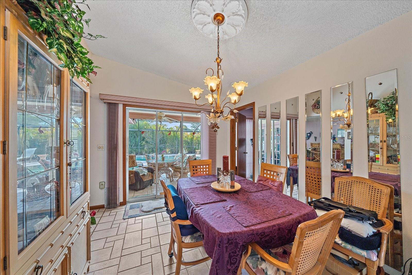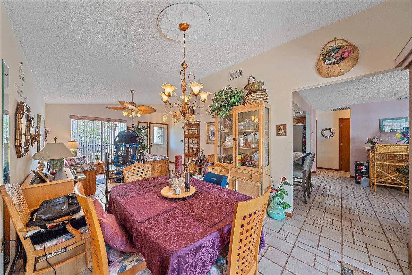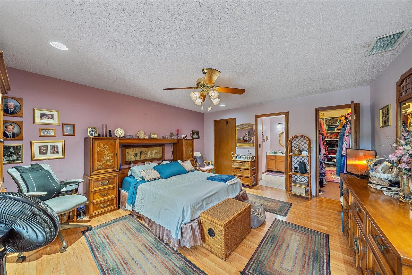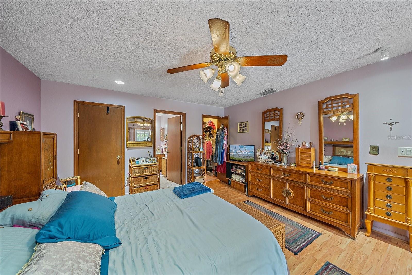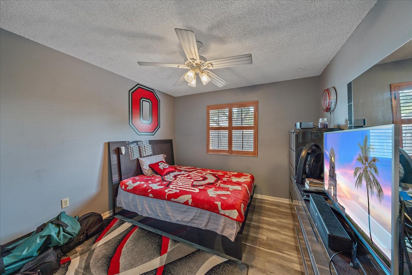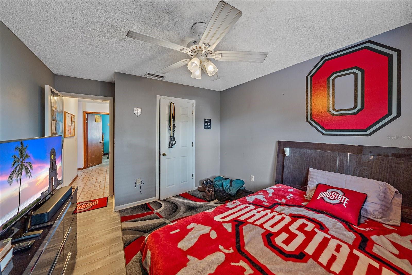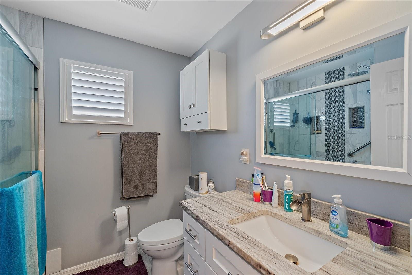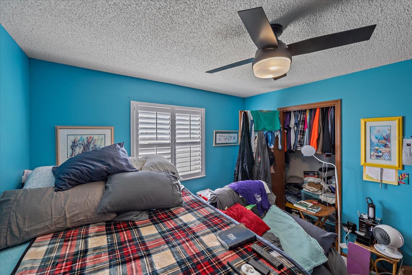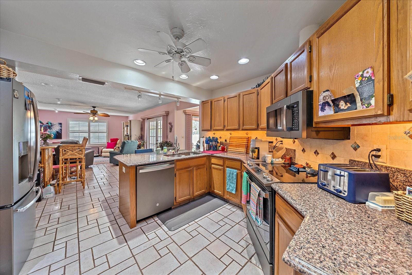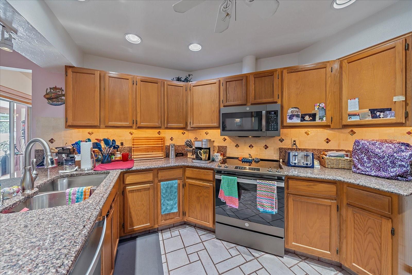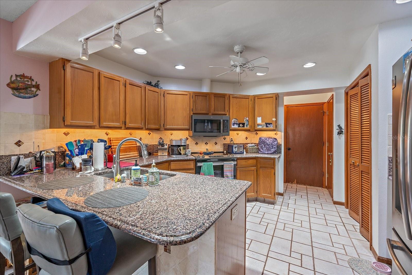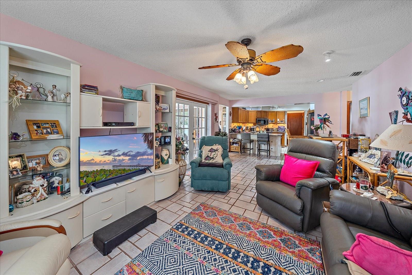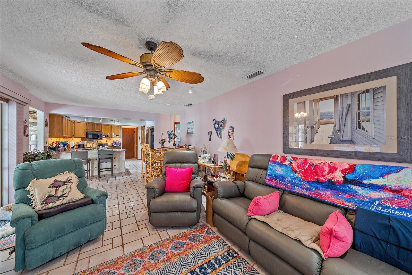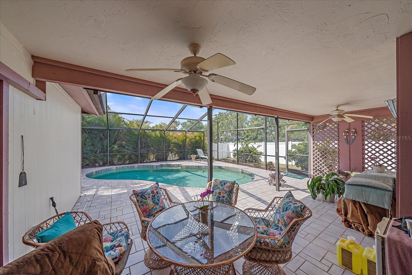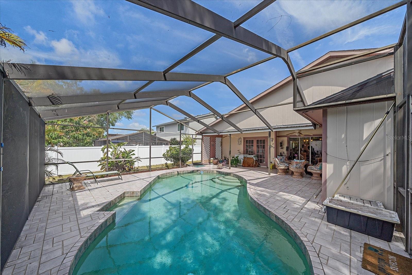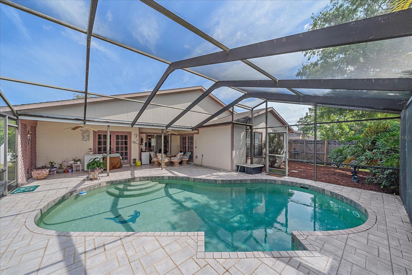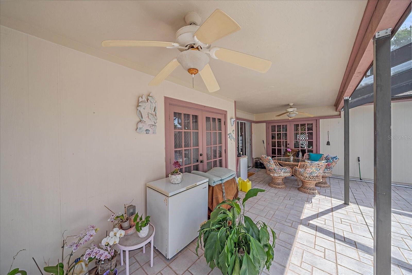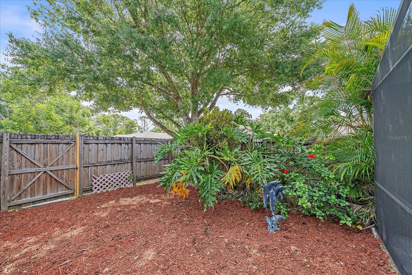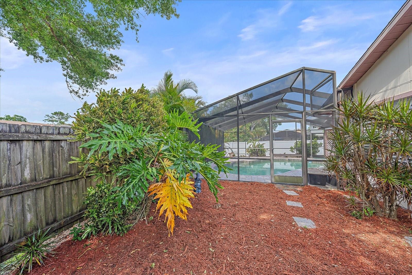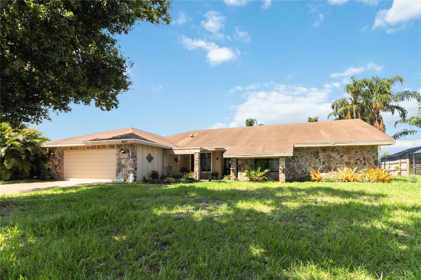4053 Lancaster Drive, SARASOTA, FL 34241
Property Photos
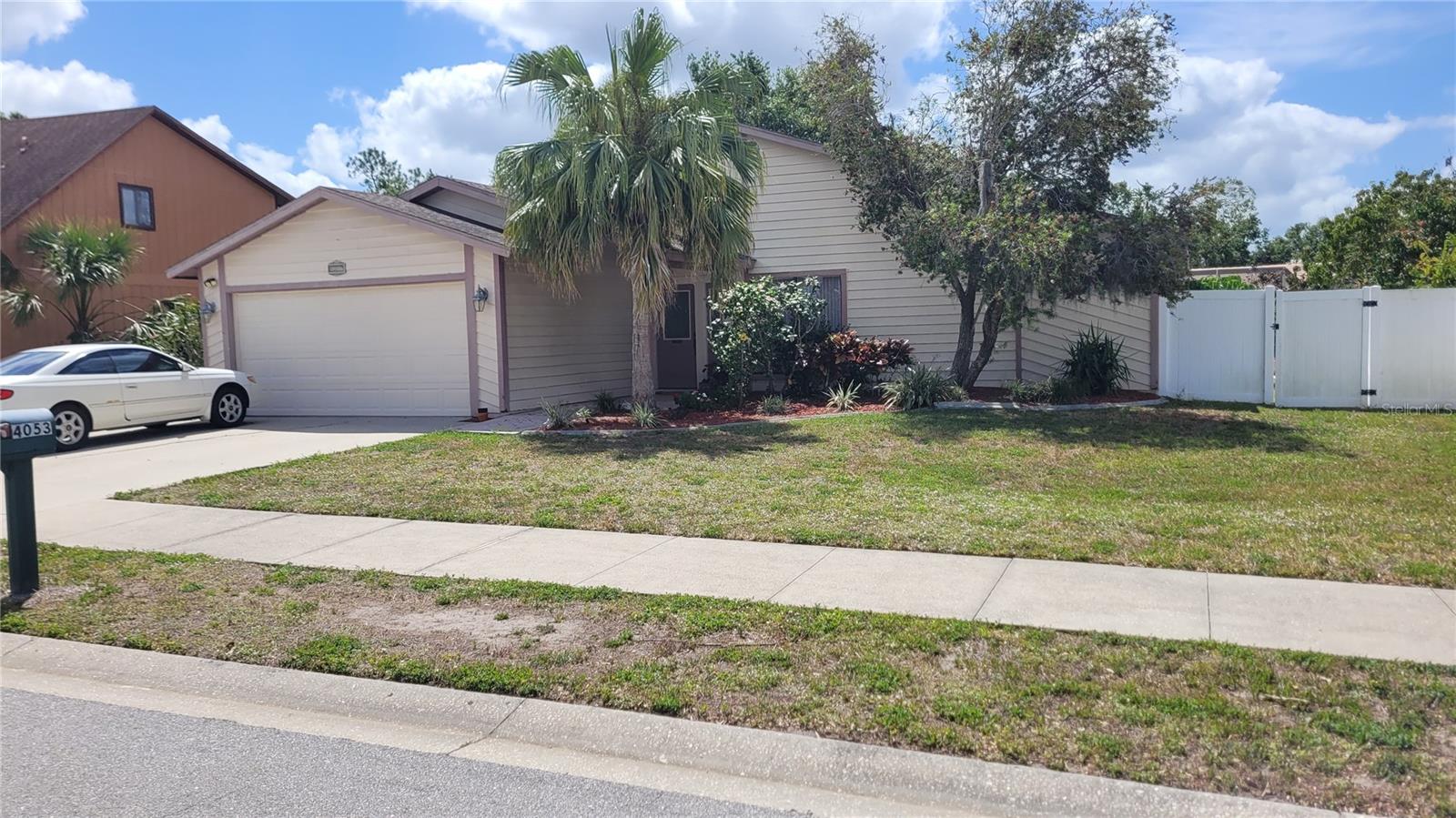
Would you like to sell your home before you purchase this one?
Priced at Only: $449,000
For more Information Call:
Address: 4053 Lancaster Drive, SARASOTA, FL 34241
Property Location and Similar Properties
- MLS#: A4649175 ( Residential )
- Street Address: 4053 Lancaster Drive
- Viewed: 8
- Price: $449,000
- Price sqft: $181
- Waterfront: No
- Year Built: 1985
- Bldg sqft: 2487
- Bedrooms: 3
- Total Baths: 2
- Full Baths: 2
- Garage / Parking Spaces: 2
- Days On Market: 38
- Additional Information
- Geolocation: 27.2939 / -82.4336
- County: SARASOTA
- City: SARASOTA
- Zipcode: 34241
- Subdivision: Lake Sarasota
- Provided by: LOYD ROBBINS & CO. LLC
- Contact: Scott Spencer
- 941-957-9300

- DMCA Notice
-
DescriptionLocated in desirable Lake Sarasota on a lovely street! This home features both a living room and a family room, and a "split bedroom" floorplan, a 2 car garage and a caged pool. The large master bedroom has a walk in closet (with added custom shelving), laminate plank flooring and French doors that open onto the lanai/caged pool area. The open kitchen features granite counter tops, a storage pantry closet and breakfast bar. The large family room features vaulted ceilings and French doors that also to the lanai and caged pool area as well. Both the 2nd and 3rd bedrooms have ceiling fans and added custom plantation shutters on the windows. The guest bathroom was also remodeled recently and offers a walk in shower, updated vanity/sink and flooring! Covered lanai area is approximately 25' x 10' and the caged pool area is approximately 32'x28'. All dimensions are approximate.
Payment Calculator
- Principal & Interest -
- Property Tax $
- Home Insurance $
- HOA Fees $
- Monthly -
Features
Building and Construction
- Covered Spaces: 0.00
- Exterior Features: French Doors, Sidewalk, Sliding Doors
- Flooring: Ceramic Tile, Recycled/Composite Flooring
- Living Area: 1711.00
- Roof: Shingle
Land Information
- Lot Features: Sidewalk
Garage and Parking
- Garage Spaces: 2.00
- Open Parking Spaces: 0.00
Eco-Communities
- Pool Features: Gunite, In Ground, Screen Enclosure
- Water Source: Public
Utilities
- Carport Spaces: 0.00
- Cooling: Central Air
- Heating: Central, Electric
- Sewer: Public Sewer
- Utilities: Cable Connected, Electricity Connected, Public, Water Connected
Finance and Tax Information
- Home Owners Association Fee: 0.00
- Insurance Expense: 0.00
- Net Operating Income: 0.00
- Other Expense: 0.00
- Tax Year: 2024
Other Features
- Appliances: Dishwasher, Disposal, Dryer, Electric Water Heater, Microwave, Refrigerator, Washer
- Country: US
- Interior Features: Ceiling Fans(s), Kitchen/Family Room Combo, Living Room/Dining Room Combo, Open Floorplan, Split Bedroom, Vaulted Ceiling(s), Walk-In Closet(s), Window Treatments
- Legal Description: LOT 932 LAKE SARASOTA UNIT 10
- Levels: One
- Area Major: 34241 - Sarasota
- Occupant Type: Owner
- Parcel Number: 0261090045
- Possession: Negotiable
- Zoning Code: RSF3
Similar Properties
Nearby Subdivisions
2300 The Preserve At Misty Cr
Ashley
Bent Tree Village
Bent Tree Village Rep
Cassia At Skye Ranch
Country Creek
Dunnhill Estates
Esplanade At Skye Ranch
Fairways/bent Tree
Fairwaysbent Tree
Forest At Hi Hat Ranch
Forest At The Hi Hat Ranch
Foxfire West
Gator Creek
Gator Creek Estates
Grand Park
Grand Park Ph 1
Grand Park Ph 2 Rep
Grand Park Phase 1
Grand Park Phase 2
Grand Park Phase 2 Replat
Hammocks Ii Bent Tree
Hammocks Iii
Hammocks Iii Bent Tree
Hammocks Iv Bent Tree
Hawkstone
Heritage Oaks Golf Country Cl
Heritage Oaks Golf & Country C
Heron Landing Ph 1
Heron Lndg 109 Ph 1
Heron Lndg Ph 1
Knolls The
Lake Sarasota
Lakewood Tr A
Lakewood Tr C
Lakewood Tract A
Lt Ranch Nbrhd 1
Lt Ranch Nbrhd One
Lt Ranch Neighborhood One
Misty Creek
Myakka Valley Ranches
Not Applicable
Preserve At Heron Lake
Preserve At Misty Creek Ph 03
Red Hawk Reserve Ph 1
Red Hawk Reserve Ph 2
Rivo Lakes
Rivo Lakes Ph 2
Saddle Oak Estates
Sandhill Lake
Sarasota Plantations
Serenoa
Serenoa Ph 2
Serenoa Ph 3
Skye Ranch
Skye Ranch Cassia
Skye Ranch Nbrhd 2
Skye Ranch Nbrhd 4 North Ph 1
Skye Ranch Nbrhd Three
Timber Land Ranchettes
Trillium
Waverley Sub

- Frank Filippelli, Broker,CDPE,CRS,REALTOR ®
- Southern Realty Ent. Inc.
- Mobile: 407.448.1042
- frank4074481042@gmail.com



