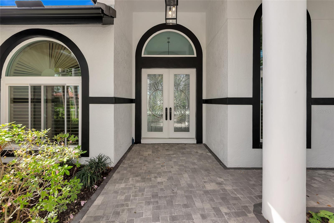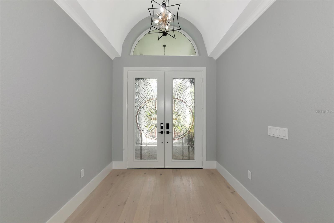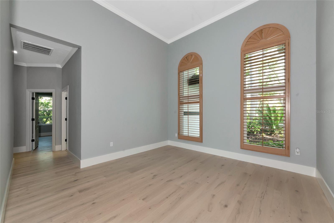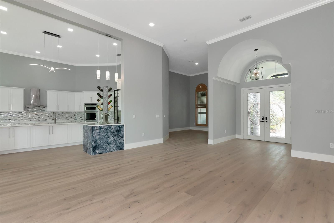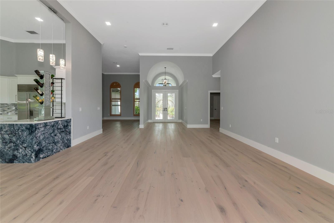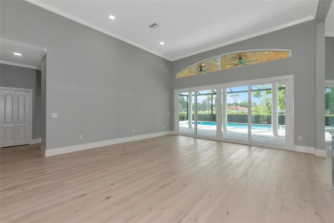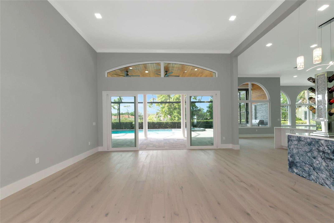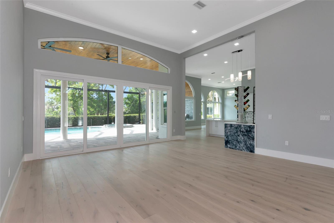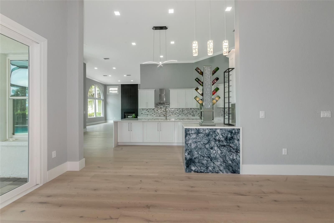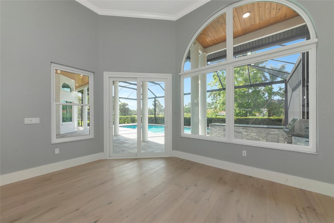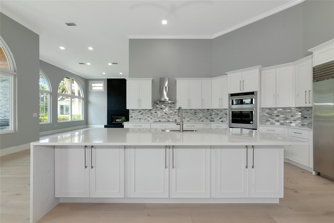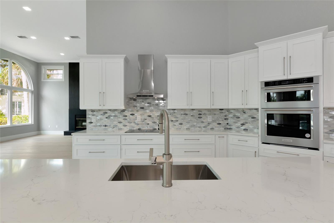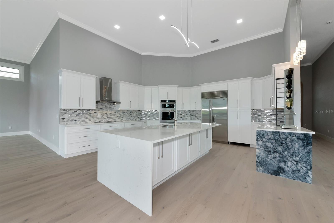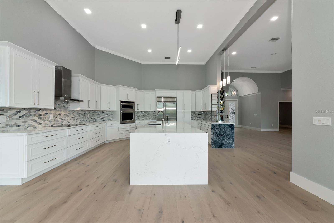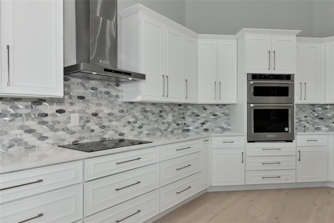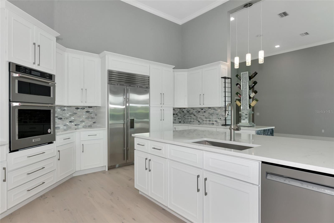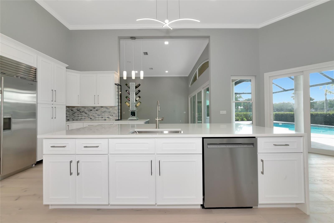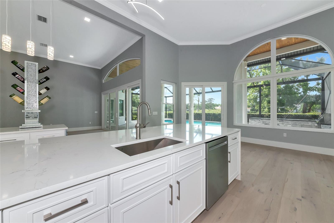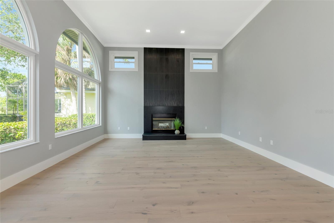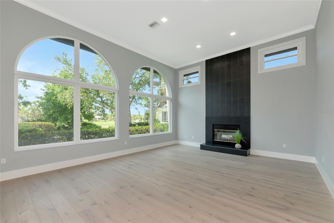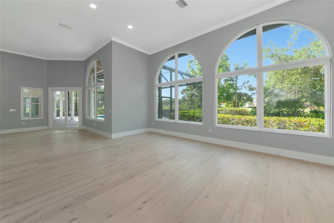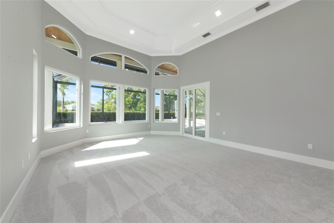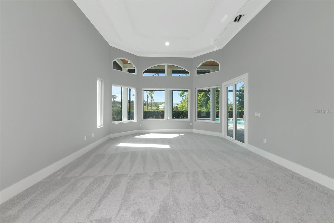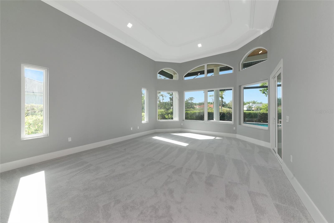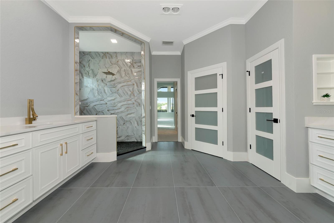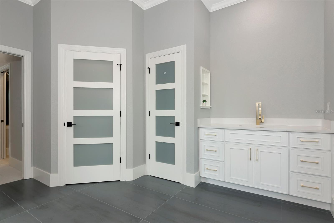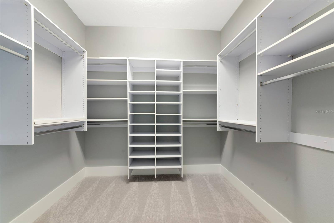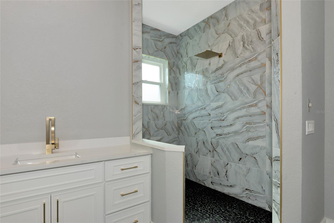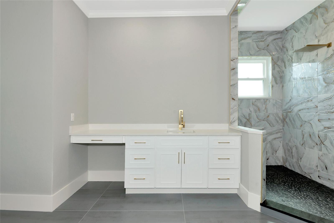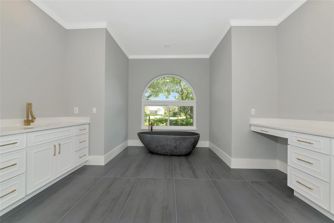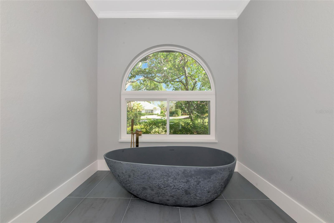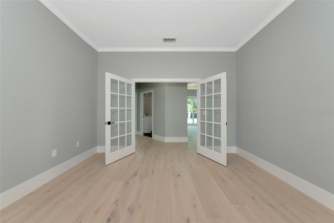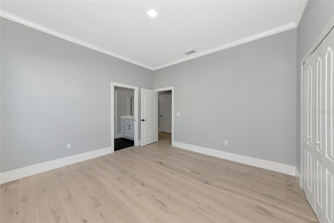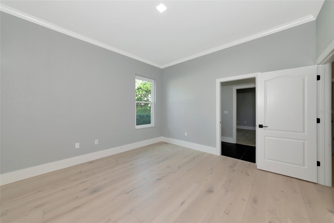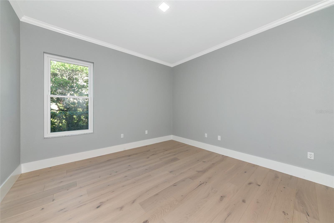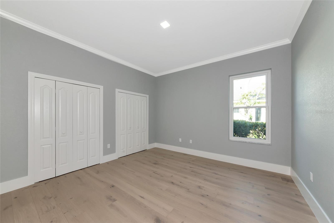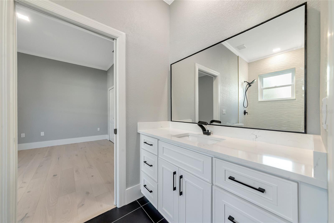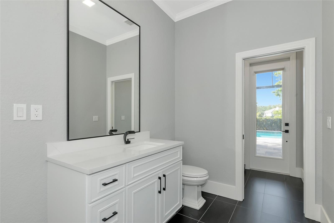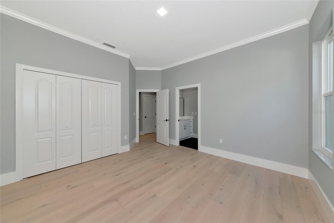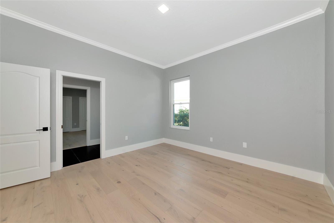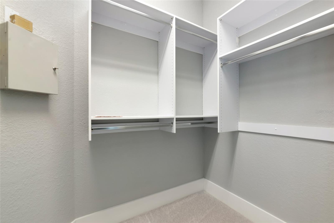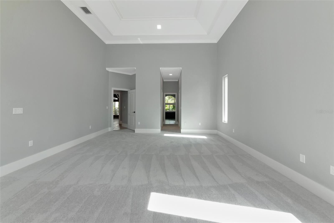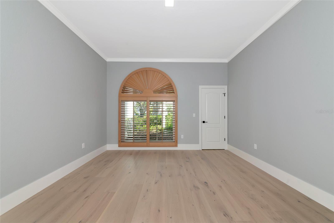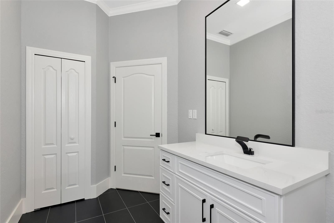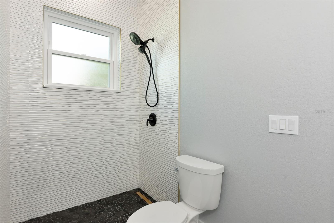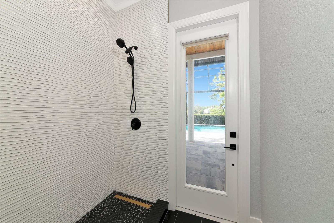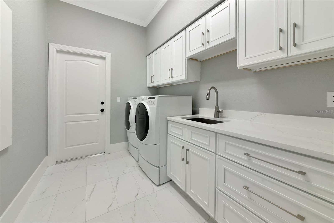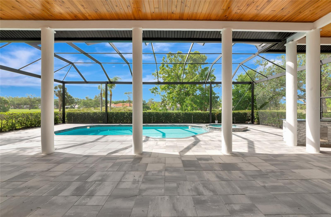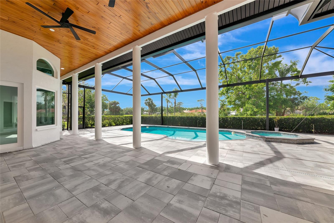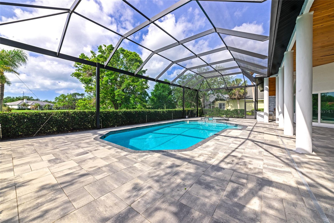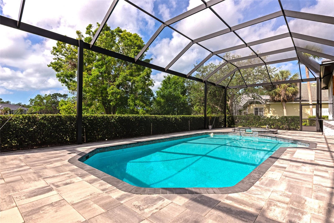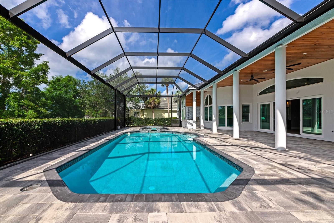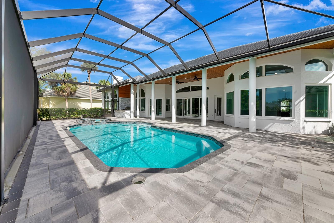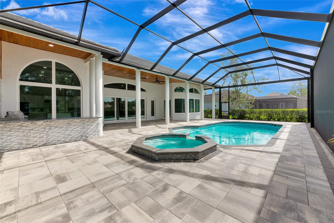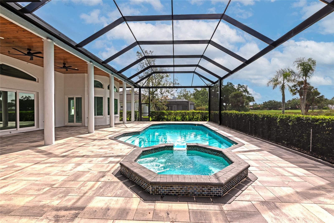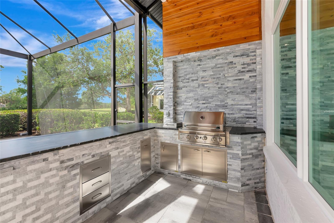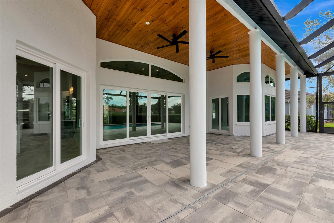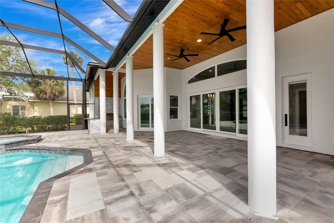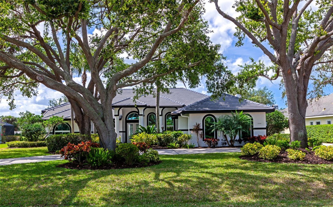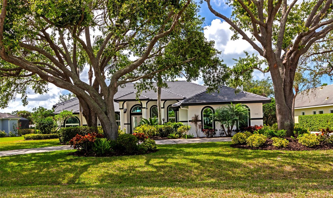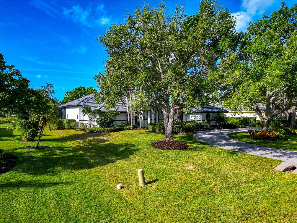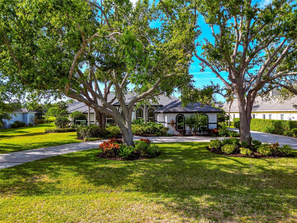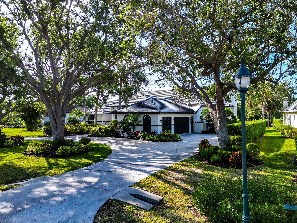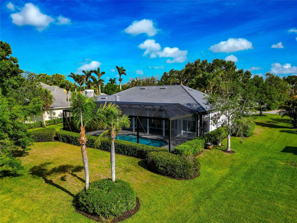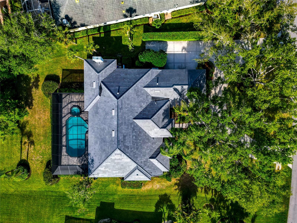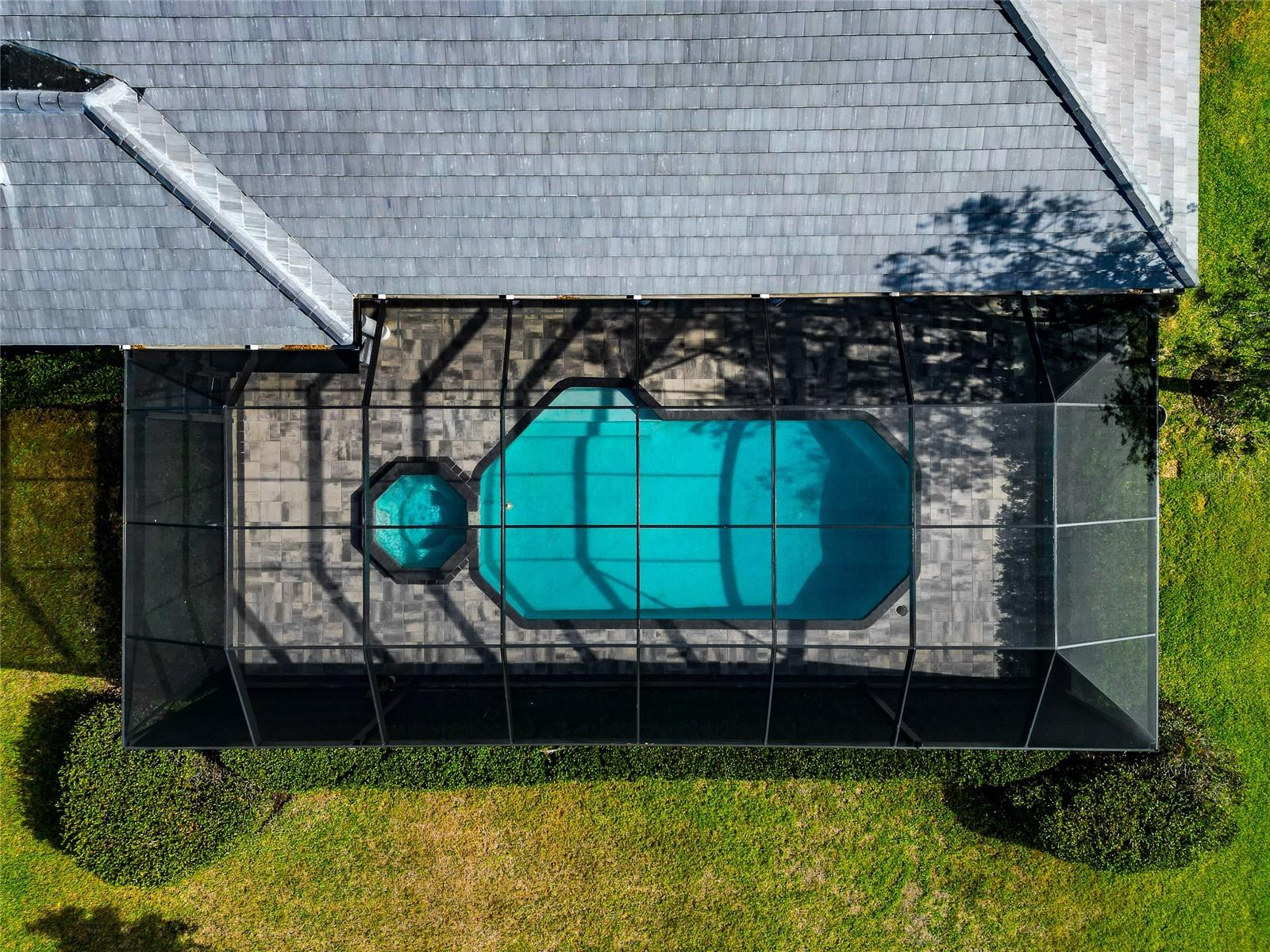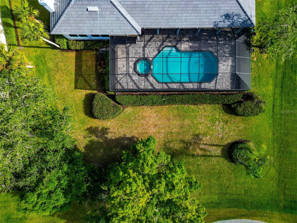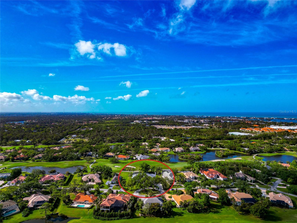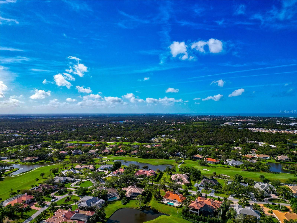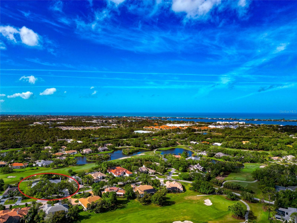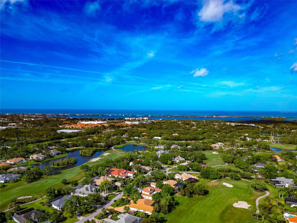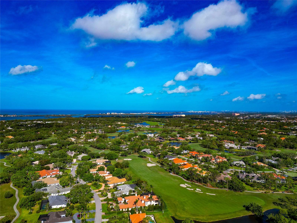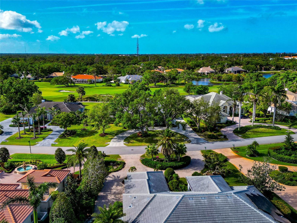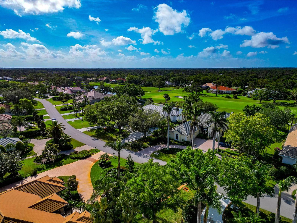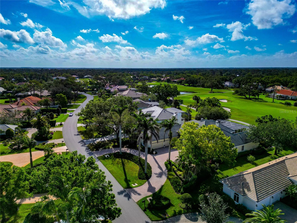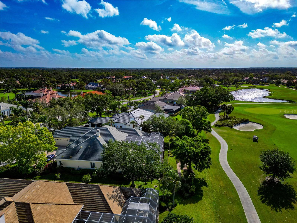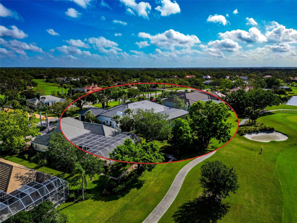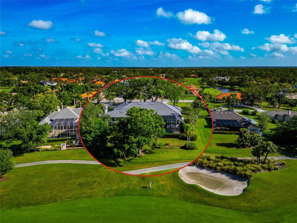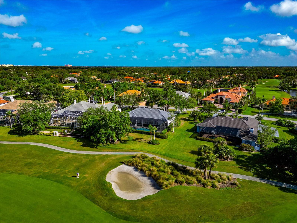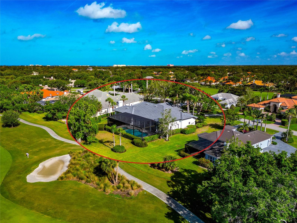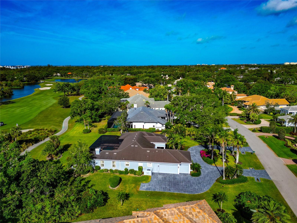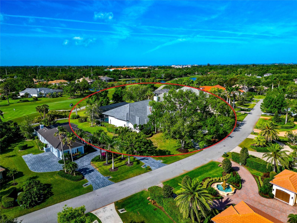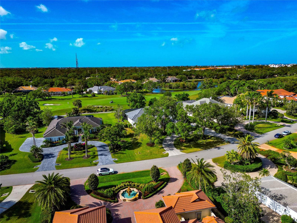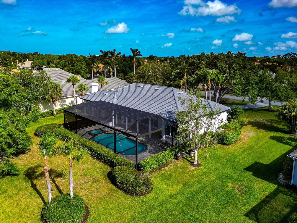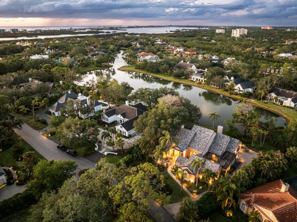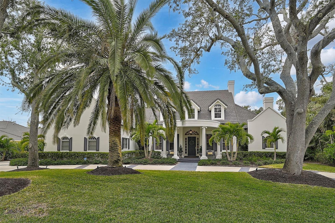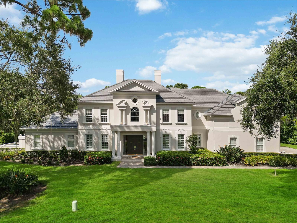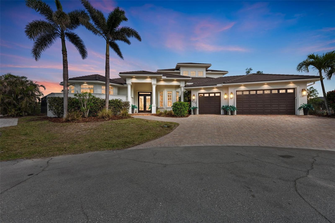600 Eagle Watch Lane, OSPREY, FL 34229
Property Photos
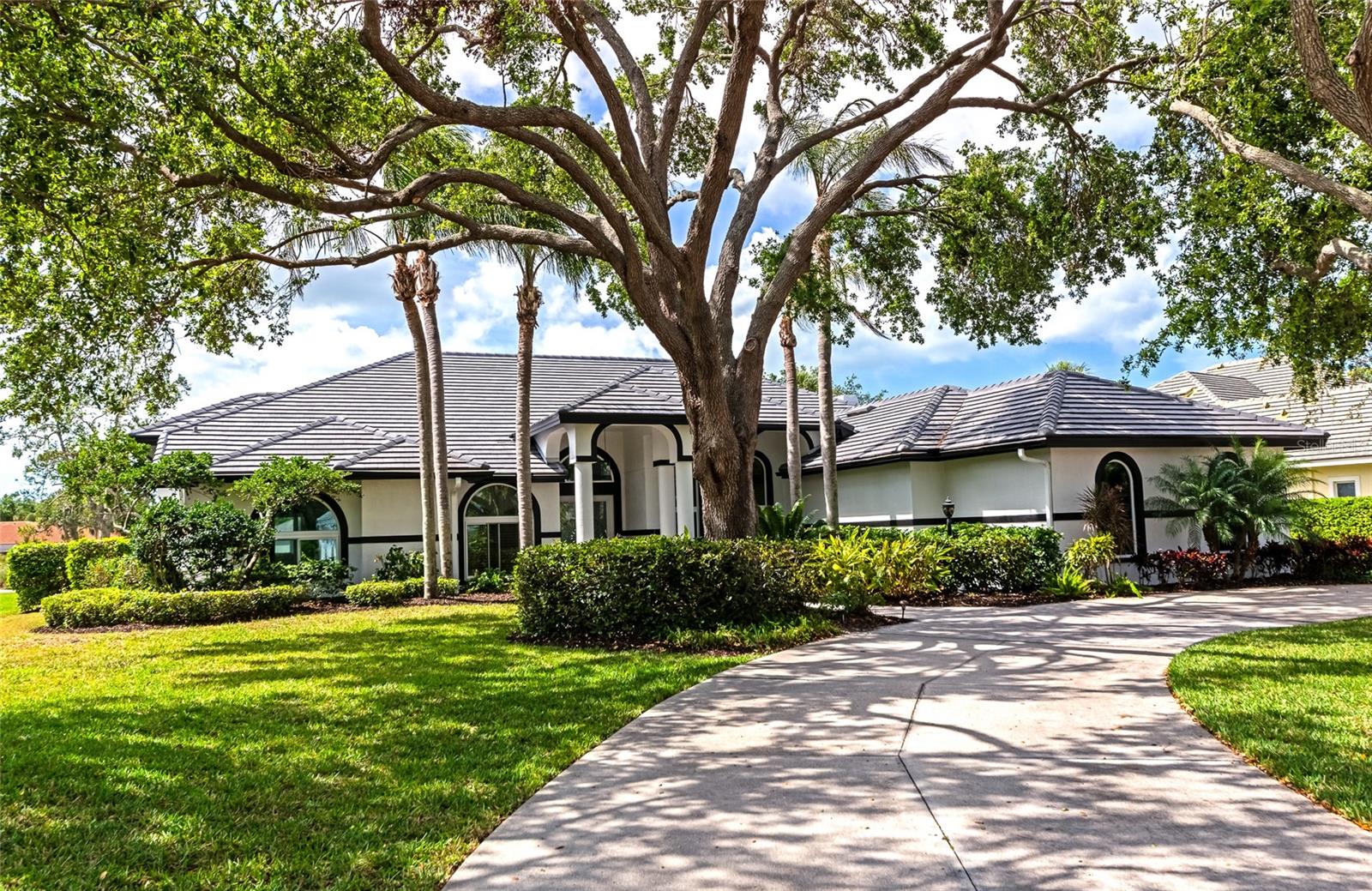
Would you like to sell your home before you purchase this one?
Priced at Only: $2,395,000
For more Information Call:
Address: 600 Eagle Watch Lane, OSPREY, FL 34229
Property Location and Similar Properties
- MLS#: A4647789 ( Residential )
- Street Address: 600 Eagle Watch Lane
- Viewed: 17
- Price: $2,395,000
- Price sqft: $464
- Waterfront: No
- Year Built: 1992
- Bldg sqft: 5157
- Bedrooms: 3
- Total Baths: 3
- Full Baths: 3
- Garage / Parking Spaces: 3
- Days On Market: 17
- Additional Information
- Geolocation: 27.2002 / -82.4762
- County: SARASOTA
- City: OSPREY
- Zipcode: 34229
- Subdivision: Oaks 2 Ph 2
- Elementary School: Laurel Nokomis
- Middle School: Sarasota
- High School: Venice Senior
- Provided by: COLDWELL BANKER REALTY
- Contact: Joe Murphy
- 941-907-1033

- DMCA Notice
-
DescriptionLocated on one of the most desirable streets in The Oaks Clubside, this completely renovated pool home sits on a generous 0.71 acre lot with wide views of the third hole of the Heron Golf Course. Nearly every aspect of the property has been updatednew roof, impact rated windows and doors, flooring, trim, countertops, appliances, resurfaced pool and spa, new pool cage, and a resurfaced drivewaymaking it truly move in ready. Inside, the layout is open and light filled, with 14 foot ceilings in the formal living and dining rooms, a reimagined kitchen that opens to a casual dining area, and a spacious family room with large windows and a gas fireplace, all designed to take full advantage of the homes southeastern exposure. Glass doors lead to the screened lanai with new brick pavers, covered outdoor living space, and expansive golf course viewsperfect for both entertaining and everyday relaxation. The primary suite includes two walk in closets, access to the lanai, and a renovated bath with soaking tub and walk in shower. On the opposite side of the home, two guest bedrooms share an updated full bath, while the officewith double doors and a walk in closetcan easily serve as a fourth bedroom. A powder room also functions as a pool bath. The three car side entry garage includes built in cabinetry and a workspace, rounding out a highly functional home with thoughtful upgrades throughout. The Oaks is one of Sarasotas most respected gated communities, known for its curb appeal, mature oaks, and country club lifestyle, offering two championship golf courses, 12 Har Tru tennis courts, 4 pickleball courts, a state of the art fitness center, multiple dining venues, and a full social calendar. Equity or social membership is required. This is a rare chance to step into a like new home on one of the premier lots in Southwest Sarasotas most established and visually striking neighborhoods.
Payment Calculator
- Principal & Interest -
- Property Tax $
- Home Insurance $
- HOA Fees $
- Monthly -
Features
Building and Construction
- Covered Spaces: 0.00
- Exterior Features: Outdoor Grill, Sliding Doors
- Flooring: Ceramic Tile
- Living Area: 3681.00
- Roof: Concrete, Tile
Property Information
- Property Condition: Completed
Land Information
- Lot Features: On Golf Course, Paved
School Information
- High School: Venice Senior High
- Middle School: Sarasota Middle
- School Elementary: Laurel Nokomis Elementary
Garage and Parking
- Garage Spaces: 3.00
- Open Parking Spaces: 0.00
- Parking Features: Circular Driveway, Driveway, Garage Faces Side
Eco-Communities
- Pool Features: Gunite, Heated, In Ground
- Water Source: Public
Utilities
- Carport Spaces: 0.00
- Cooling: Central Air
- Heating: Electric
- Pets Allowed: Yes
- Sewer: Public Sewer
- Utilities: Cable Connected, Electricity Connected, Sewer Connected, Underground Utilities, Water Connected
Amenities
- Association Amenities: Clubhouse, Fitness Center, Gated, Golf Course, Pickleball Court(s), Tennis Court(s)
Finance and Tax Information
- Home Owners Association Fee Includes: Pool
- Home Owners Association Fee: 400.00
- Insurance Expense: 0.00
- Net Operating Income: 0.00
- Other Expense: 0.00
- Tax Year: 2024
Other Features
- Appliances: Built-In Oven, Cooktop, Dishwasher, Disposal, Electric Water Heater, Range, Refrigerator
- Association Name: Lighthouse property Managment
- Association Phone: 941-460-5560
- Country: US
- Furnished: Unfurnished
- Interior Features: High Ceilings, Open Floorplan, Primary Bedroom Main Floor, Solid Surface Counters, Solid Wood Cabinets, Split Bedroom, Walk-In Closet(s), Window Treatments
- Legal Description: LOT 262 OAKS 2 PHASE 2
- Levels: One
- Area Major: 34229 - Osprey
- Occupant Type: Vacant
- Parcel Number: 0141060015
- Style: Contemporary
- View: Golf Course
- Views: 17
- Zoning Code: OUE2
Similar Properties
Nearby Subdivisions
0169 Ogburns T B Add To Town O
Bay Acres Resub
Bay Oaks Estates
Bayside
Belair
Blackburn Harbor Waterfront Vi
Blackburn Point Woods
Casey Key
Dry Slips At Bellagio Village
Heron Bay Club Sec I
Oak Creek
Oaks
Oaks 2 Ph 1
Oaks 2 Ph 2
Oaks 2 Phase 2
Oaks 3 Ph 1
Ogburns T B Add To Town Of Osp
Osprey Park
Osprey Park 2
Park Trace Estates
Pine Ranch
Rivendell
Rivendell The Woodlands
Rivendell Woodlands
Sarabay Acres
Saunders V A Resub
Sorrento Shores
Sorrento Villas 1
Sorrento Villas 2
South Creek
Southbay Yacht Racquet Club
Southbay Yacht And Racquet Clu
The Oaks
Webbs W D Add
Willowbend Ph 1
Willowbend Ph 2a
Willowbend Ph 3
Willowbend Ph 4

- Frank Filippelli, Broker,CDPE,CRS,REALTOR ®
- Southern Realty Ent. Inc.
- Mobile: 407.448.1042
- frank4074481042@gmail.com



