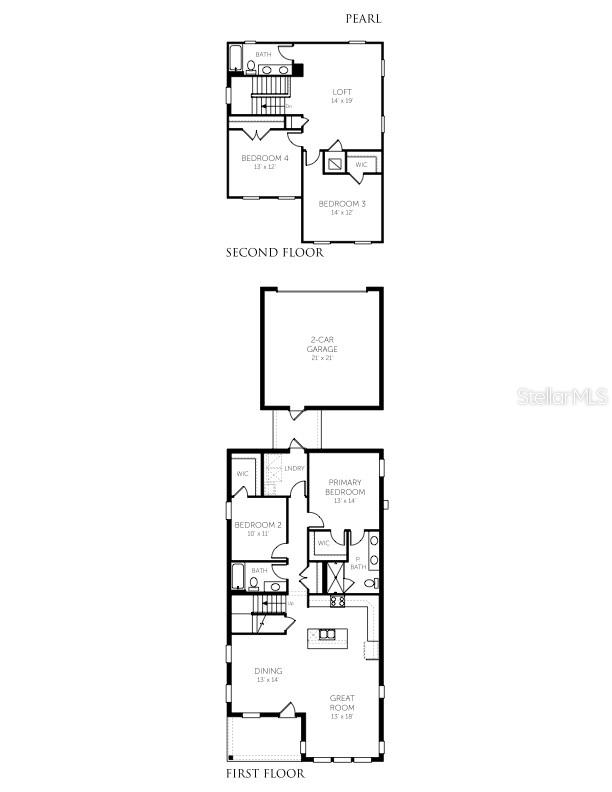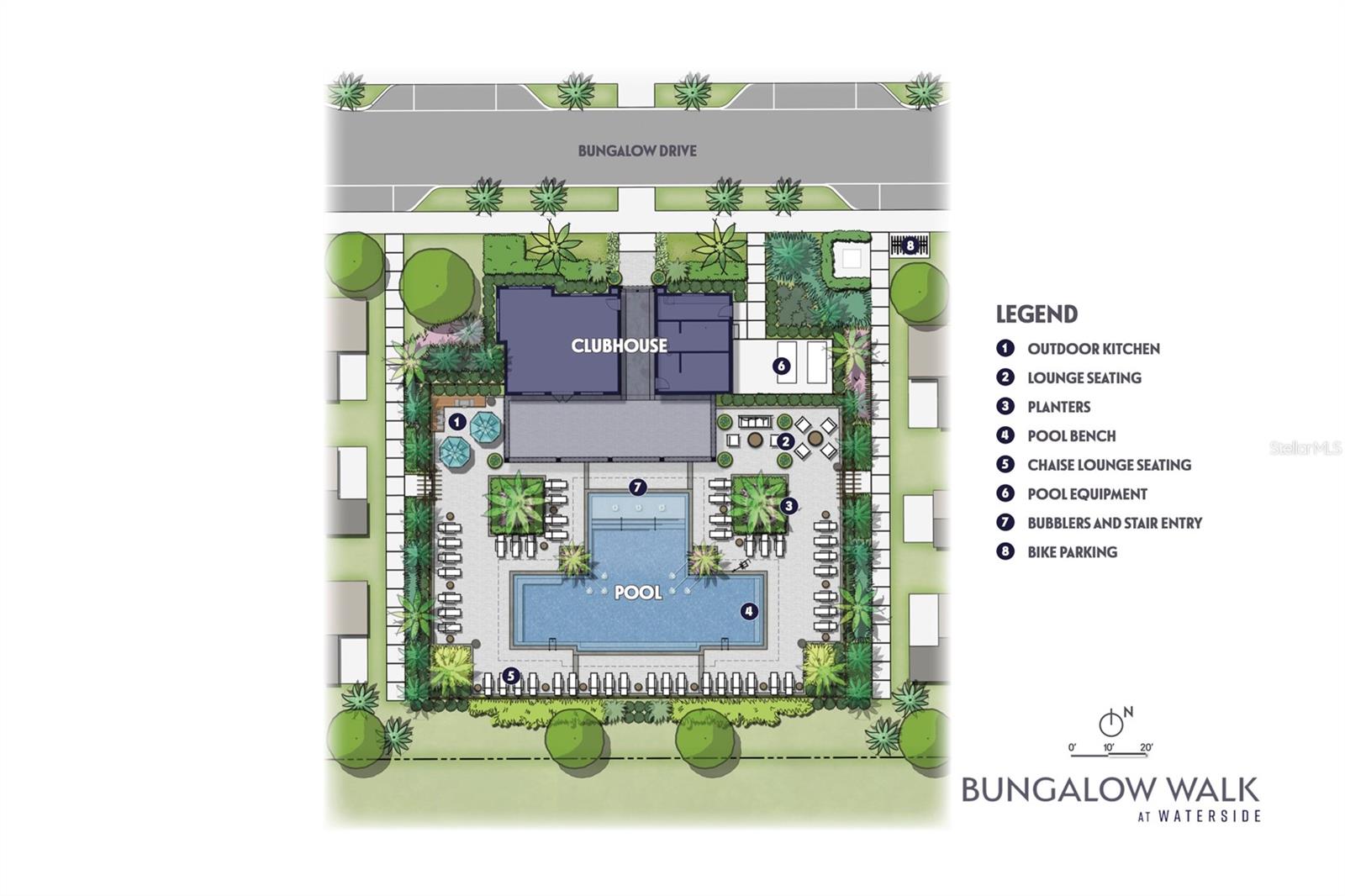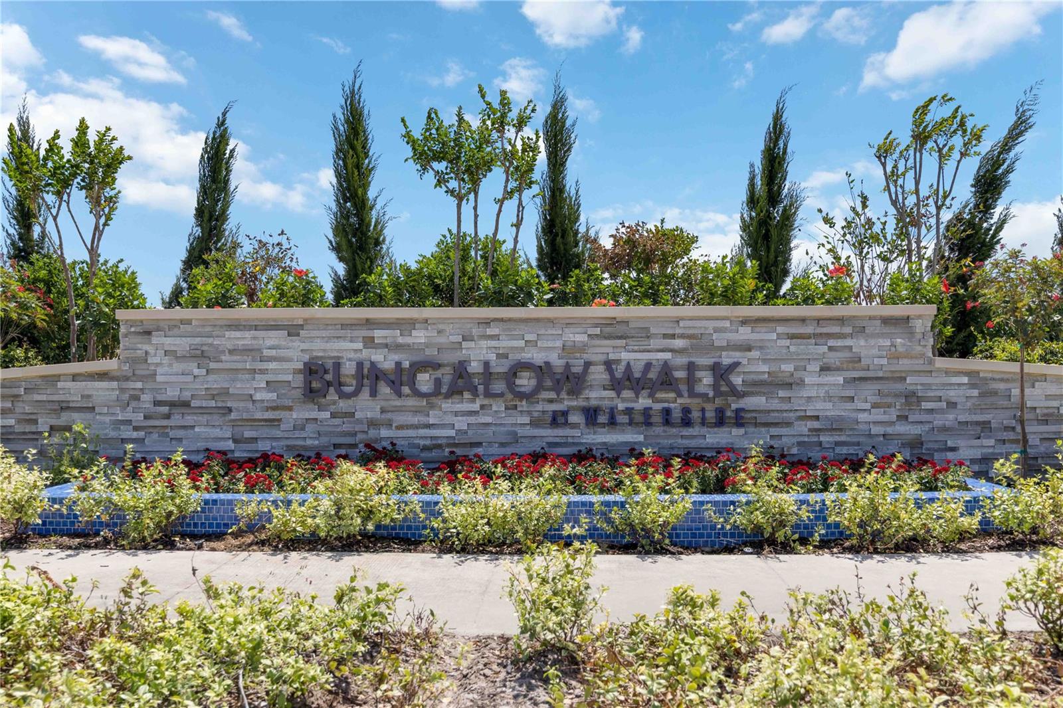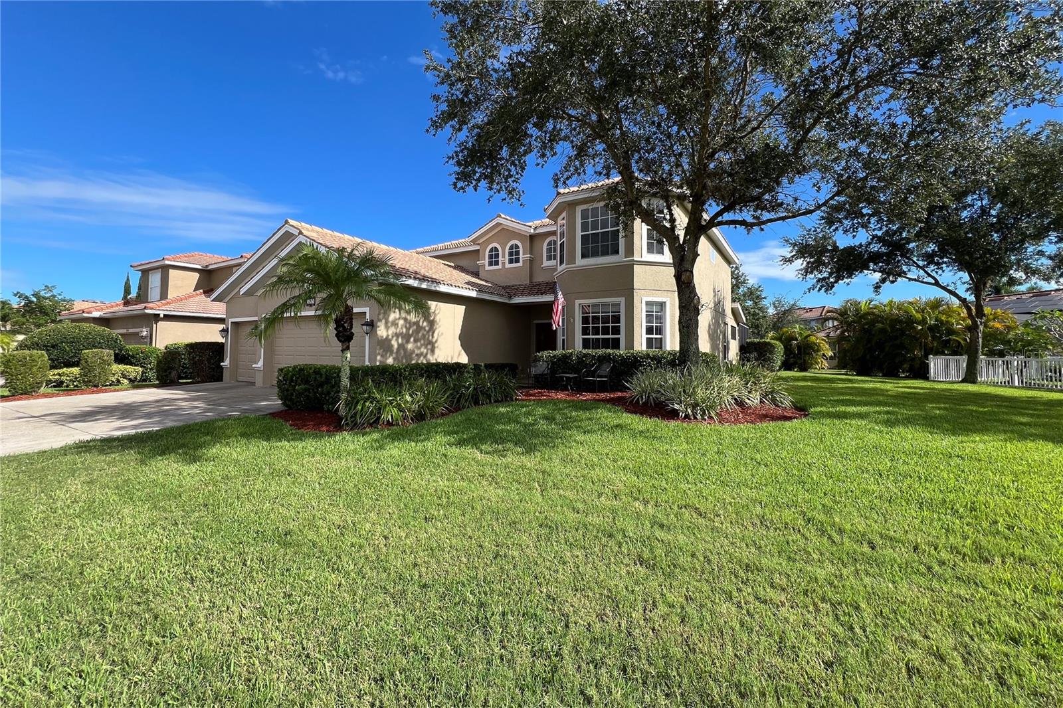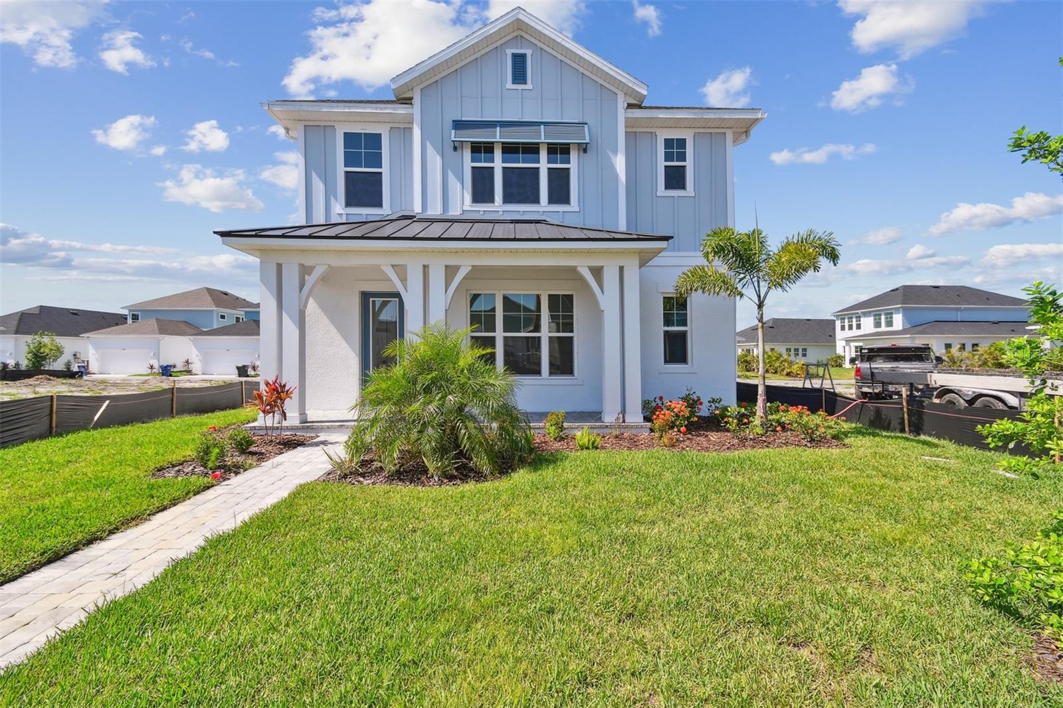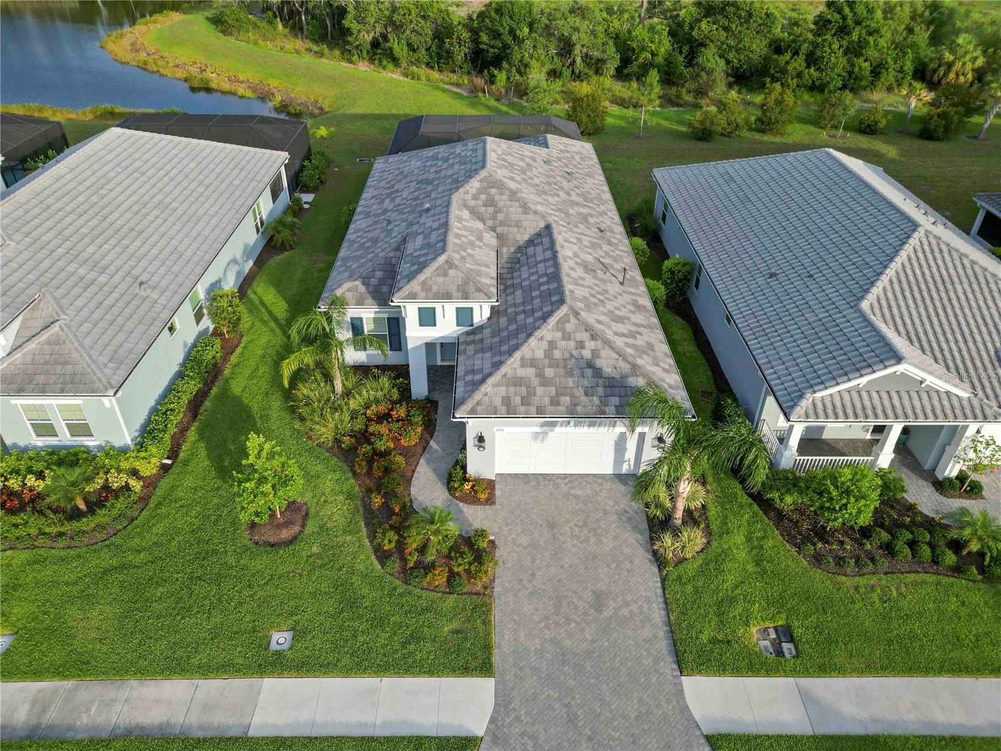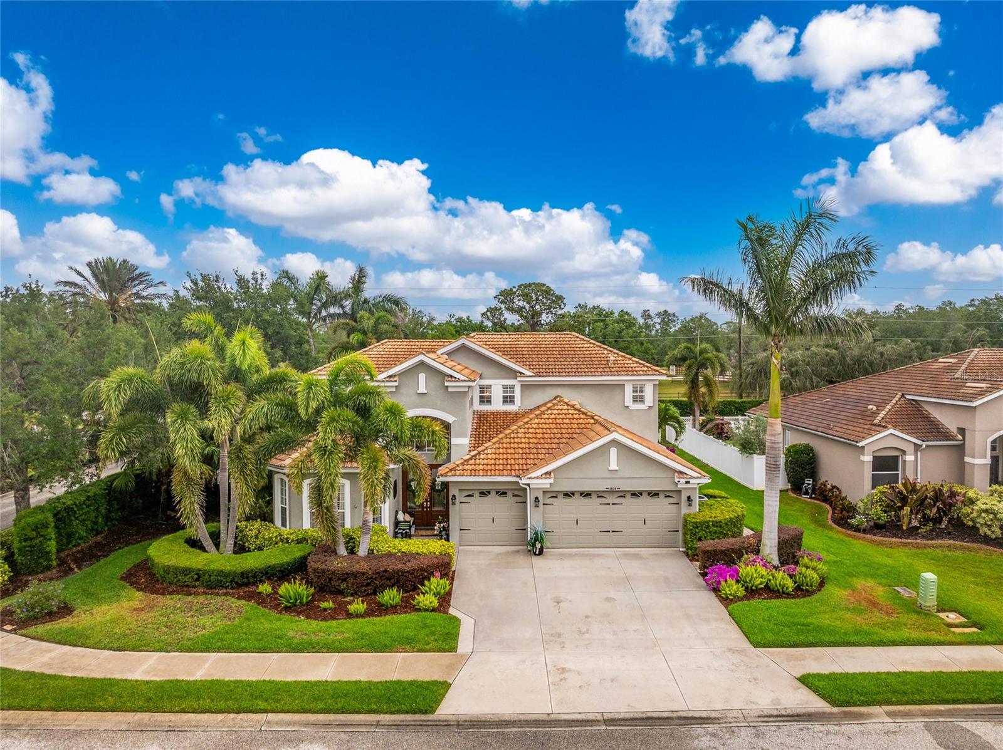141 Thorne Lane, SARASOTA, FL 34240
Property Photos
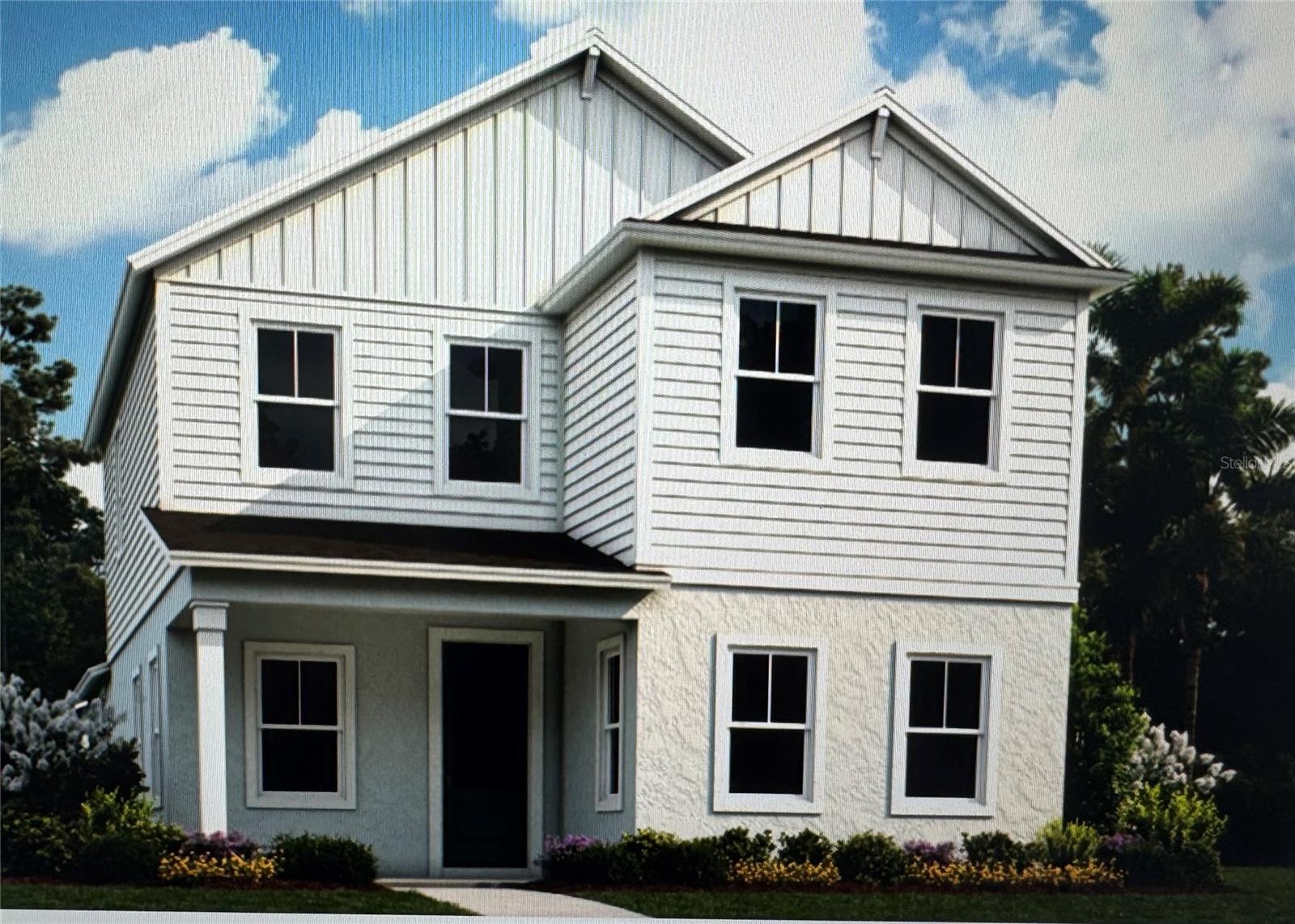
Would you like to sell your home before you purchase this one?
Priced at Only: $713,990
For more Information Call:
Address: 141 Thorne Lane, SARASOTA, FL 34240
Property Location and Similar Properties
- MLS#: A4647361 ( Residential )
- Street Address: 141 Thorne Lane
- Viewed: 50
- Price: $713,990
- Price sqft: $303
- Waterfront: No
- Year Built: 2025
- Bldg sqft: 2360
- Bedrooms: 4
- Total Baths: 3
- Full Baths: 3
- Garage / Parking Spaces: 2
- Days On Market: 57
- Additional Information
- Geolocation: 27.3844 / -82.3904
- County: SARASOTA
- City: SARASOTA
- Zipcode: 34240
- Subdivision: Bungalow Walk Lakewood Ranch
- Elementary School: Tatum Ridge Elementary
- Middle School: McIntosh Middle
- High School: Booker High
- Provided by: ENGEL + VOELKERS SARASOTA
- Contact: Debbie Urban
- 941-388-9800

- DMCA Notice
-
DescriptionUnder Construction. Coming Soon Spacious New Construction by Dream Finders Homes in Bungalow Walk, Lakewood Ranch. Your dream home is coming to life in Bungalow Walk, a charming and low maintenance community located in the heart of Lakewood Ranch. Built by Dream Finders Homes, this beautifully designed 4 bedroom, 3 bathroom home offers 2,295 sq. ft. of stylish, functional living spaceperfect for relaxed Florida living. Thoughtfully laid out, the home features two bedrooms on the main floor, including a spacious primary suite with dual sinks, a walk in shower, and a large walk in closet. The open concept kitchen, dining, and great room flow together effortlessly, enhanced by modern finishes like quartz countertops, energy efficient lighting, and soaring 9'4" ceilings. Convenience continues with main level laundry and ample storage throughout. Upstairs, youll find two additional bedrooms, a full bathroom, and a versatile loft, ideal for a media room, play area, or home officeperfectly suited for guests or growing families. Step outside to your welcoming front porch, the perfect spot to enjoy your morning coffee or unwind with neighbors in the evening. And with maintenance free landscaping, you'll spend more time enjoying your home and less time worrying about upkeep. Life at Bungalow Walk is all about comfort and connection. The community offers a resort style pool, fire pit, dog park, and beautifully maintained green spaces, creating a warm, neighborly vibe. Whether you're relaxing poolside or gathering with friends, you'll love the lifestyle this neighborhood offers. Just minutes away is Waterside Place, Lakewood Ranchs vibrant town center, where youll find a weekly farmers market, boutique shops, delicious restaurants, live music, and year round community eventsall set along a stunning waterfront backdrop. Dont miss your chance to own this brand new home in one of Lakewood Ranchs most charming and walkable communities. Construction is underwaysecure it now and start envisioning your life at Bungalow Walk!
Payment Calculator
- Principal & Interest -
- Property Tax $
- Home Insurance $
- HOA Fees $
- Monthly -
Features
Building and Construction
- Builder Model: The Pearl
- Builder Name: DREAM FINDERS HOMES LLC
- Covered Spaces: 0.00
- Exterior Features: Lighting, Rain Gutters, Sidewalk
- Flooring: Carpet, Ceramic Tile
- Living Area: 2295.00
- Roof: Shingle
Property Information
- Property Condition: Under Construction
School Information
- High School: Booker High
- Middle School: McIntosh Middle
- School Elementary: Tatum Ridge Elementary
Garage and Parking
- Garage Spaces: 2.00
- Open Parking Spaces: 0.00
- Parking Features: Garage Door Opener, Garage Faces Rear
Eco-Communities
- Water Source: Public
Utilities
- Carport Spaces: 0.00
- Cooling: Central Air
- Heating: Central, Natural Gas
- Pets Allowed: Breed Restrictions, Cats OK, Dogs OK, Yes
- Sewer: Public Sewer
- Utilities: BB/HS Internet Available, Cable Available, Electricity Connected, Natural Gas Available, Sewer Connected, Underground Utilities, Water Available
Amenities
- Association Amenities: Cable TV, Clubhouse, Maintenance, Park, Pool
Finance and Tax Information
- Home Owners Association Fee Includes: Pool, Internet, Maintenance Grounds
- Home Owners Association Fee: 570.00
- Insurance Expense: 0.00
- Net Operating Income: 0.00
- Other Expense: 0.00
- Tax Year: 2024
Other Features
- Appliances: Dishwasher, Disposal, Gas Water Heater, Microwave, Range, Tankless Water Heater
- Association Name: Signature One / Keith Wilking
- Association Phone: 941-730-9610
- Country: US
- Furnished: Unfurnished
- Interior Features: High Ceilings, Kitchen/Family Room Combo, Open Floorplan, Primary Bedroom Main Floor, Solid Surface Counters, Split Bedroom, Thermostat, Walk-In Closet(s)
- Legal Description: LOT 36, BUNGALOW WALK LAKEWOOD RANCH NEIGHBORHOOD 8, PB 57 PG 422-434
- Levels: Two
- Area Major: 34240 - Sarasota
- Occupant Type: Vacant
- Parcel Number: 0183020036
- Possession: Close Of Escrow
- Views: 50
- Zoning Code: VPD
Similar Properties
Nearby Subdivisions
Alcove
Artistry
Artistry Ph 1a
Artistry Ph 1e
Artistry Ph 2a
Artistry Ph 2b
Artistry Ph 2c 2d
Artistry Ph 2c & 2d
Artistry Ph 3a
Artistry Ph 3b
Artistry Phase 1b-2
Artistry Phase 1b2
Artistry Sarasota
Barton Farms
Barton Farms Unit 1
Barton Farms/laurel Lakes
Barton Farmslaurel Lakes
Bay Landing
Bern Creek Ranches
Bern Creek The Ranches At
Bungalow Walk Lakewood Ranch
Bungalow Walk Lakewood Ranch N
Car Collective
Country Wood Estates
Cowpen Ranch
Deerfield Ph 1
Emerald Landing At Waterside
Founders Club
Fox Creek Acres
Hammocks
Hampton Lakes
Hampton Lakesindian Lakes
Hidden River
Hidden River Rep
Lakehouse Cove
Lakehouse Cove At Waterside
Lakehouse Cove At Waterside In
Lakehouse Cove/waterside Ph 1
Lakehouse Cove/waterside Ph 5
Lakehouse Covewaterside Ph 1
Lakehouse Covewaterside Ph 2
Lakehouse Covewaterside Ph 3
Lakehouse Covewaterside Ph 5
Lakehouse Covewaterside Phs 5
Landing Ph 1
Laurel Lakes
Laurel Meadows
Laurel Oak Estates
Laurel Oak Estates Sec 02
Laurel Oak Estates Sec 04
Lot 43 Shellstone At Waterside
Meadow Walk
Metes Bounds
Monterey At Lakewood Ranch
Myakka Acres Old
Nautique/waterside
None
Not Applicable
Not Part Of A Subdivision
Oak Ford Golf Club
Oak Ford Ph 1
Oak Ford Phase 1
Palmer Farms 3rd
Palmer Glen Ph 1
Palmer Lake A Rep
Palmer Reserve
Racimo Ranches
Sarasota Golf Club Colony 1
Sarasota Golf Club Colony 2
Sarasota Golf Club Colony 5
Shadow Oaks Estates
Shellstone At Waterside
Shoreview
Shoreview At Lakewood Ranch Wa
Shoreview/lakewood Ranch Water
Shoreviewlakewood Ranch Water
Shoreviewlakewood Ranch Waters
Tatum Ridge
Vilano
Vilano Ph 1
Villages At Pinetree Marsh Pin
Villages At Pinetree Ponderosa
Villages At Pinetree Spruce Pi
Villagespine Tree Spruce Pine
Villanova Colonnade Condo
Walden Pond
Waterside Village
Wild Blue
Wild Blue At Waterside
Wild Blue At Waterside Phase 1
Wild Blue At Waterside Phase 2
Wild Blue/waterside Ph 1
Wild Bluewaterside Ph 1
Windward
Windward At Lakewood Ranch
Windwardlakewood Ra Ncii Ph I
Windwardlakewood Ranch Ph 1
Worthington Ph 1
Worthington Ph 2
Worthington-ph 1
Worthingtonph 1

- Frank Filippelli, Broker,CDPE,CRS,REALTOR ®
- Southern Realty Ent. Inc.
- Mobile: 407.448.1042
- frank4074481042@gmail.com



