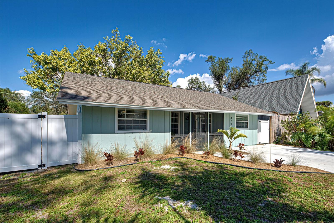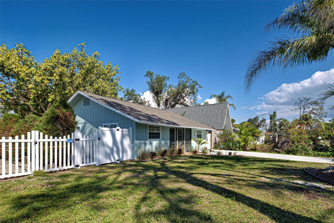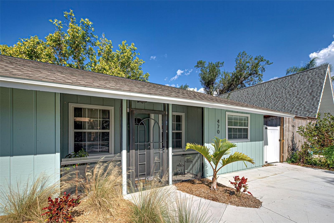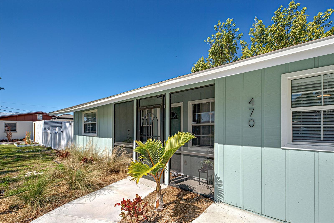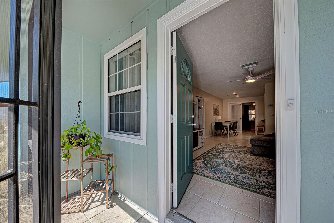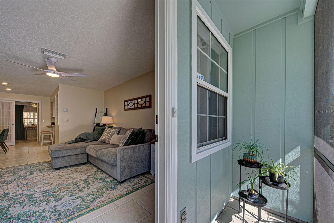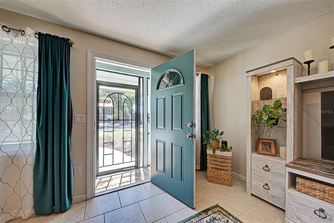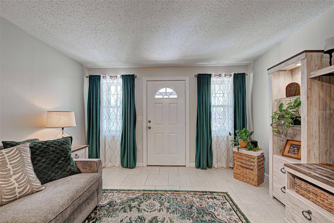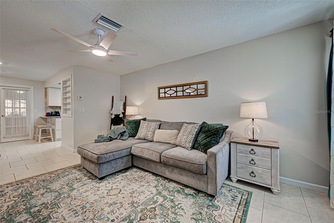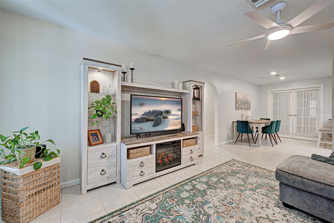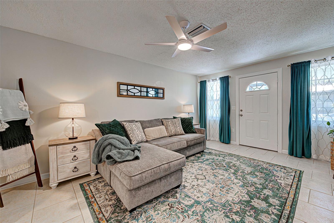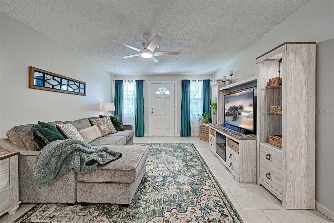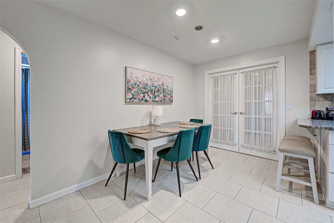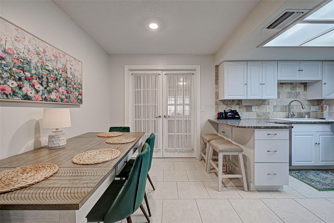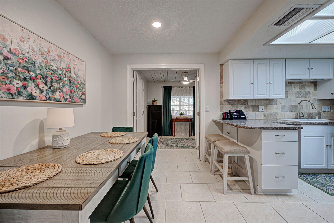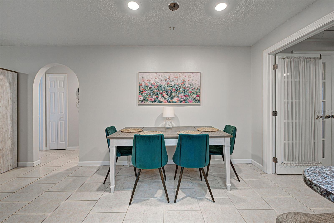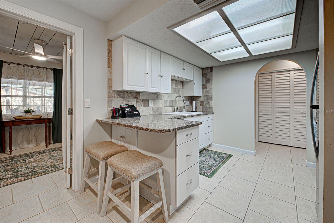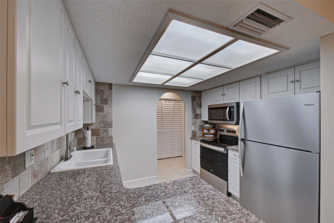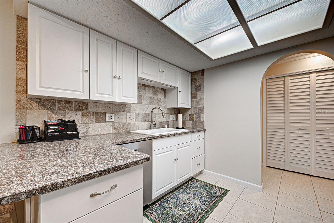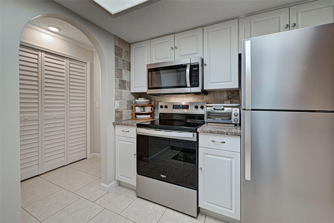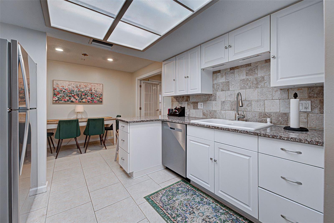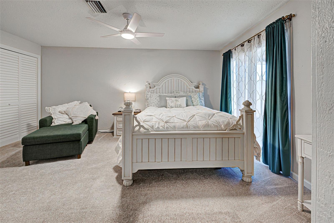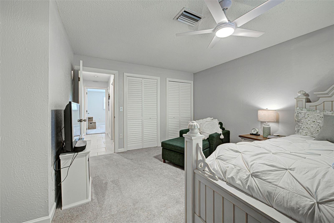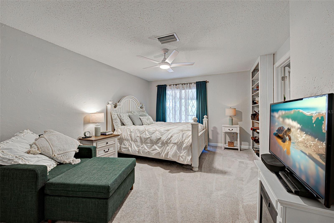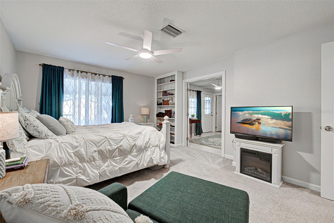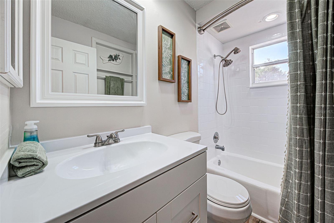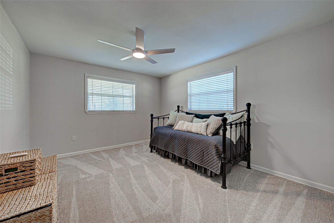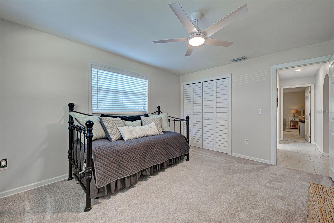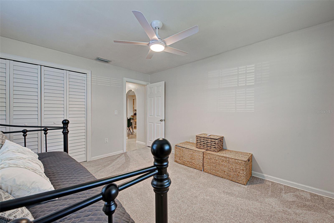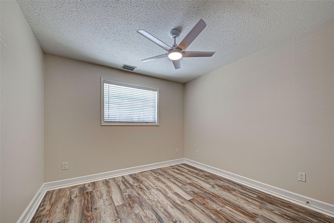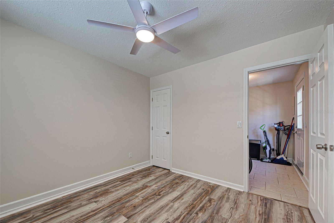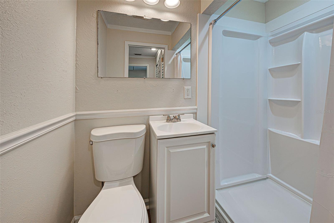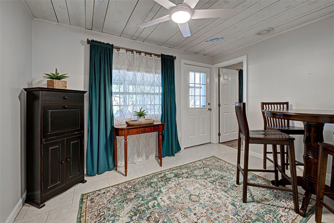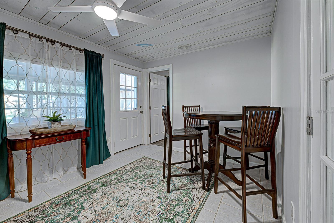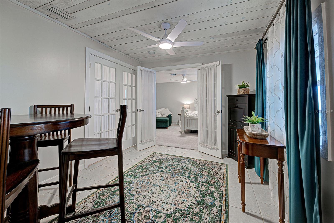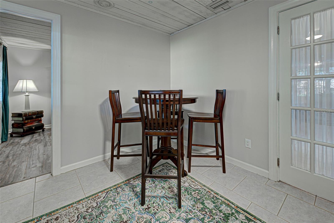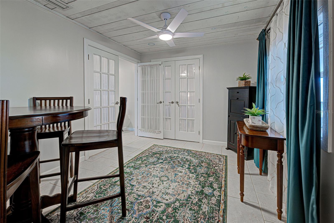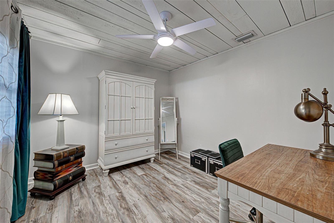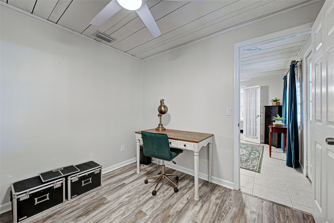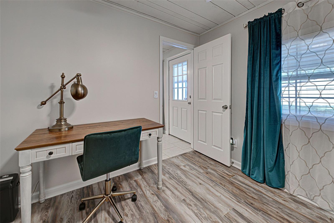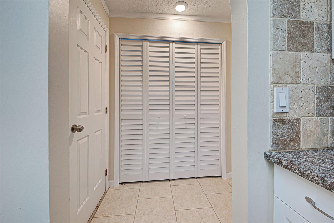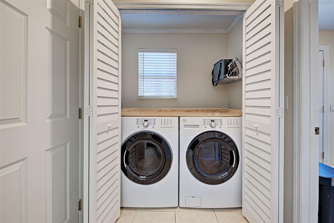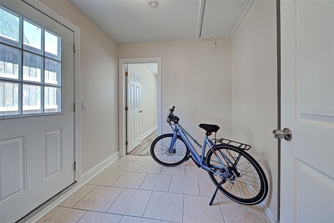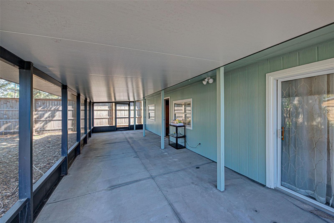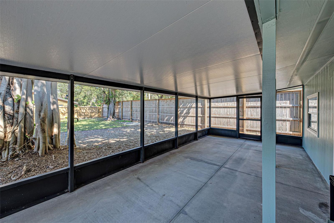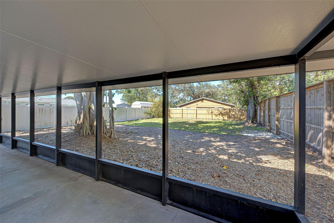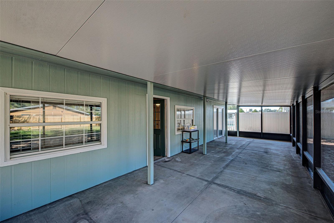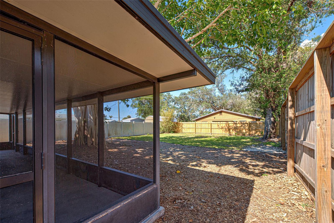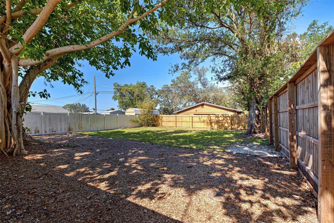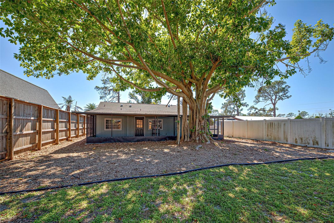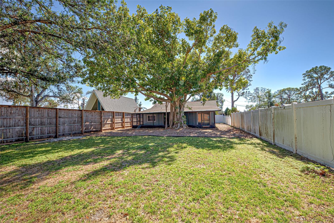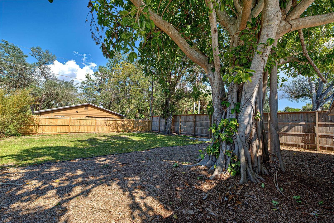470 Leach Street, ENGLEWOOD, FL 34223
Property Photos
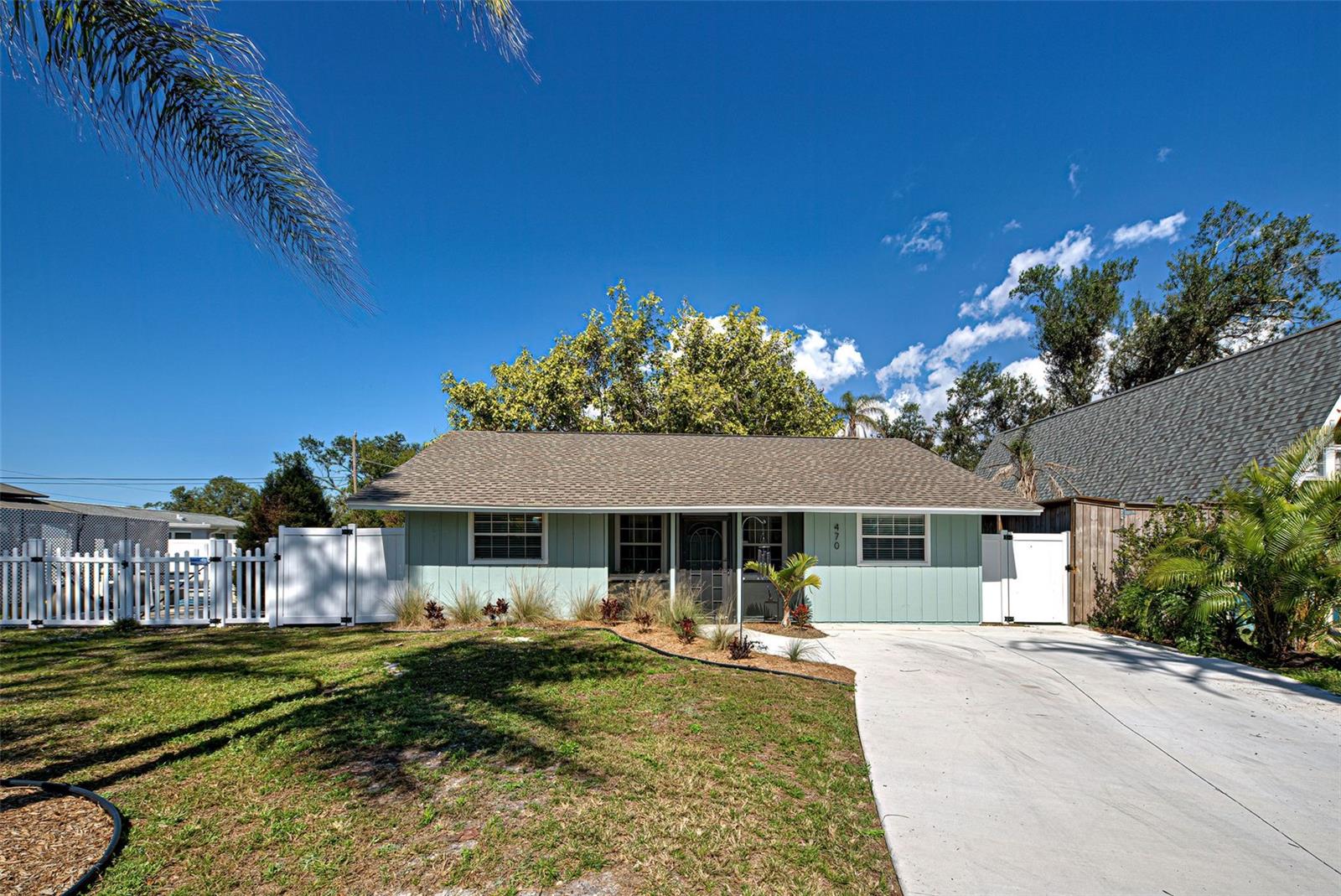
Would you like to sell your home before you purchase this one?
Priced at Only: $319,500
For more Information Call:
Address: 470 Leach Street, ENGLEWOOD, FL 34223
Property Location and Similar Properties
- MLS#: A4640194 ( Residential )
- Street Address: 470 Leach Street
- Viewed: 7
- Price: $319,500
- Price sqft: $167
- Waterfront: No
- Year Built: 1975
- Bldg sqft: 1908
- Bedrooms: 3
- Total Baths: 2
- Full Baths: 2
- Days On Market: 150
- Additional Information
- Geolocation: 26.9817 / -82.3625
- County: SARASOTA
- City: ENGLEWOOD
- Zipcode: 34223
- Subdivision: Bay Vista Blvd Add 03
- Elementary School: Englewood
- Middle School: Venice Area
- High School: Venice Senior
- Provided by: COLDWELL BANKER SARASOTA CENT.
- Contact: Karen Geiger
- 941-487-5600

- DMCA Notice
-
DescriptionBuy this adorable home for as low as 4. 690% interest rate (based on current rates). Seller is offering a 2 1 buy down!! Don't miss this amazing opportunity! You absolutely must see this adorable property! Charming cottage style 3 bedroom home with more space than you can imagine. Dont let the square footage deter you. This gem offers an ample living room, cozy kitchen and dining area, 3 full bedrooms, 2 bathrooms, a mud room, and not one but two bonus rooms! A spacious covered screened lanai overlooks a huge privately fenced back yard with ample room for a pool. Enter through a cozy screened front porch to the living room with two windows flooding the area with natural light. An open concept floor plan provides dining adjacent to the kitchen. The kitchen features raised panel cabinets, granite countertops, new stainless appliances, and faucet. Enter the first bonus room through charming french doors and let your imagination roam to the multitude of uses for this space. The primary bedroom boasts new carpet, sliding glass doors leading to the screened lanai and french doors leading to the bonus room. The main bath has been updated with a new vanity, mirror, commode, faucet, shower head, resurfaced shower tile and luxury vinyl flooring. The guest bath has a new shower, vanity, commode, and flooring. The second bonus room situated at the back of the house provides privacy, perfect for a home office, fitness room or playroom and features new luxury vinyl flooring. A large laundry closet leads you to the mud room where youll find plenty of additional space for storage. The third bedroom has a walk in closet and new lv flooring as well. In addition to everything this home also offers a new roof in 2023, new ac in 2018 with all new ductwork replaced in 2024, new insulation in the attic, new concrete driveway, new exterior, and interior paint. Perfectly located just minutes to dearborn st. With its charming ambiance, quaint shops, and dining venues. Close to beaches and shopping. Youll love to call this your new home! Priced to sell, reduced over $17,000!!
Payment Calculator
- Principal & Interest -
- Property Tax $
- Home Insurance $
- HOA Fees $
- Monthly -
Features
Building and Construction
- Covered Spaces: 0.00
- Exterior Features: Private Mailbox, Sliding Doors
- Fencing: Fenced
- Flooring: Carpet, Ceramic Tile, Luxury Vinyl
- Living Area: 1440.00
- Roof: Shingle
Land Information
- Lot Features: In County
School Information
- High School: Venice Senior High
- Middle School: Venice Area Middle
- School Elementary: Englewood Elementary
Garage and Parking
- Garage Spaces: 0.00
- Open Parking Spaces: 0.00
Eco-Communities
- Water Source: Public
Utilities
- Carport Spaces: 0.00
- Cooling: Central Air
- Heating: Central, Electric
- Sewer: Public Sewer
- Utilities: Cable Connected, Electricity Connected, Sewer Connected
Finance and Tax Information
- Home Owners Association Fee: 0.00
- Insurance Expense: 0.00
- Net Operating Income: 0.00
- Other Expense: 0.00
- Tax Year: 2024
Other Features
- Appliances: Dishwasher, Disposal, Dryer, Electric Water Heater, Microwave, Range, Refrigerator, Washer
- Country: US
- Interior Features: Ceiling Fans(s), Open Floorplan, Stone Counters
- Legal Description: LOT 20 BLK 6 3RD ADD TO BAY VISTA BLVD SEC OF ENGLEWOOD
- Levels: One
- Area Major: 34223 - Englewood
- Occupant Type: Owner
- Parcel Number: 0495060067
- Zoning Code: RSF3
Similar Properties
Nearby Subdivisions
0000
Acreage
Admirals Point Condo
Allenwood
Alston Haste
Anderson Acres
Arlington Cove
Artist Acres
Artists Enclave
Bay View Manor
Bay Vista Blvd
Bay Vista Blvd Add 03
Beachwalk By Manasota Key
Beachwalk By Manasota Key Ph 1
Beverly Circle
Blue Dolphin Estates
Boca Royale
Boca Royale Englewood Golf Vi
Boca Royale / Englewood Golf V
Boca Royale Ph 1
Boca Royale Ph 2 3
Boca Royale Ph 2 Un 12
Boca Royale Ph 2 Un 14
Boca Royale Un 12 Ph 2
Boca Royale Un 13
Boca Royale Un 16
Boca Royale Un 17
Boca Royale Unit 16
Brook To Bay
Brucewood Bayou
Caroll Wood Estates
Clintwood Acres
Dalelake Estates
Deer Creek Cove
Deer Creek Estates
East Englewood
Englewood Farm Acres
Englewood Gardens
Englewood Golf Villas 04
Englewood Homeacres 1st Add
Englewood Homeacres Lemon Bay
Englewood Isles
Englewood Isles Sub
Englewood Of
Englewood Park Amd Of
Englewood Pines
Englewood Shores
Englewood Shores Sub
Englewood Sub Of Grove Lt 90
Englewood View
Englewwod View
Foxwood
Grove City Land Companys
Gulf Coast Groves Sub
Gulf Coast Park
H A Ainger
Harter Sub
Heasley Thomas E Sub
Hebblewhite Court
Heritage Creek
Highland Pines
Horton Estates The
Keyway Place
Lake Holley Sub
Lakes At Park Forest
Lasbury Pineacres Englewood
Lemon Bay Estate 01
Lemon Bay Estates
Lemon Bay Park
Longlake Estates
Manasota Gardens
Manasota Key
Manasota Land & Timber Co
Manor Haven
Marian Isles 7498
Not Applicable
Oak Forest Ph 2
Oak Grove
Overbrook Gardens
Oxford Manor
Oxford Manor 1st Add
Oxford Manor 3rd Add
Palm Grove In Englewood
Park Forest
Park Forest Ph 1
Park Forest Ph 4
Park Forest Ph 5
Park Forest Ph 6a
Park Forest Ph 6c
Park Forrest
Paulsen Place
Pelican Shores
Piccadilly Estates
Piccadilly Ests
Pine Glen
Pine Lake Dev
Pine Manor
Pineland Sub
Point Of Pines
Point Pines
Polynesian Village
Port Charlotte Plaza Sec 07
Prospect Park Sub Of Blk 15
Prospect Park Sub Of Blk 5
Riverside
Rock Creek Park
Rock Creek Park 1st Add
Rock Creek Park 2nd Add
Rock Creek Park 3rd Add
Rocky Creek Cove
S J Chadwicks
Smithfield Sub
Stillwater
The S 88.6 Ft To The N 974.6 F
Tyler Darling Add 01
Tyler Darlings 1st Add

- Frank Filippelli, Broker,CDPE,CRS,REALTOR ®
- Southern Realty Ent. Inc.
- Mobile: 407.448.1042
- frank4074481042@gmail.com



