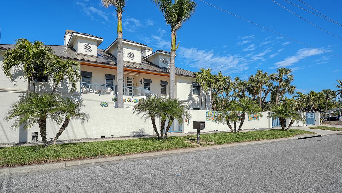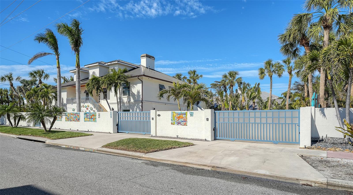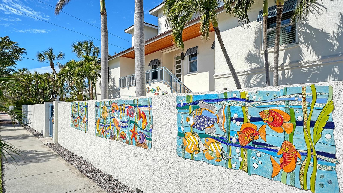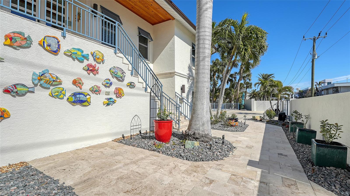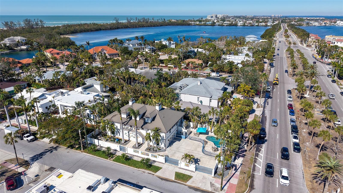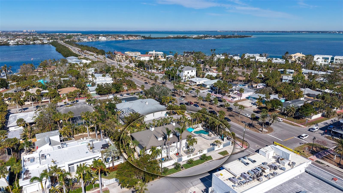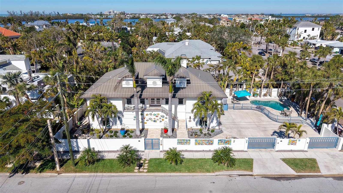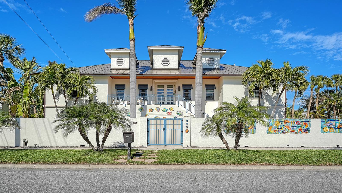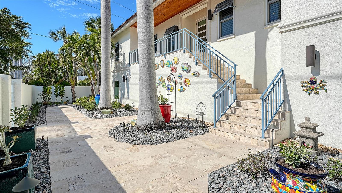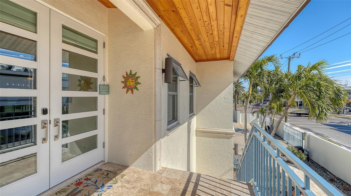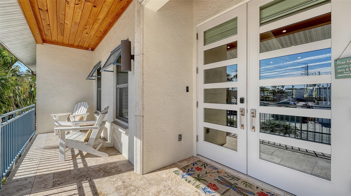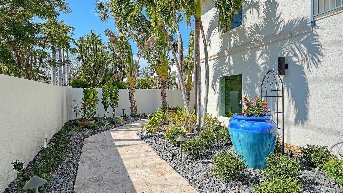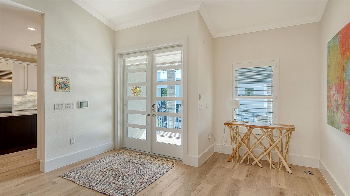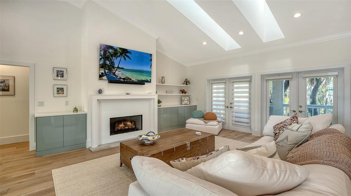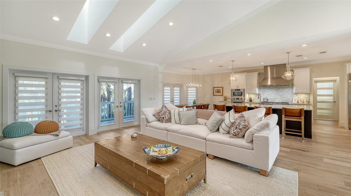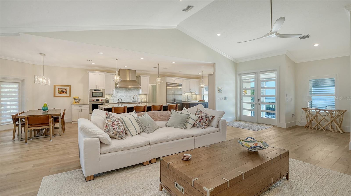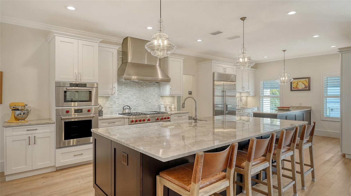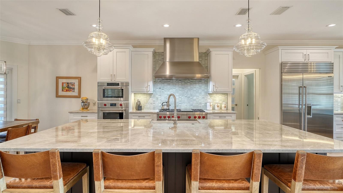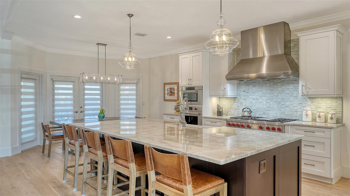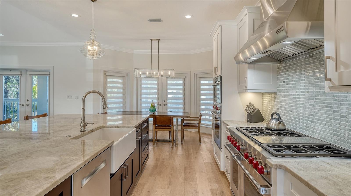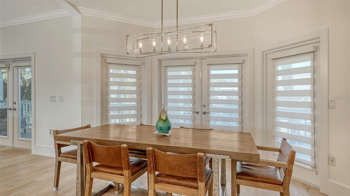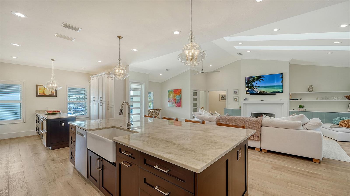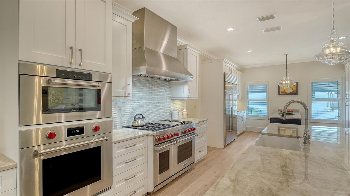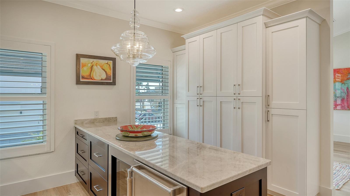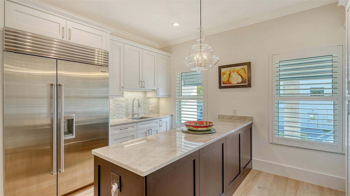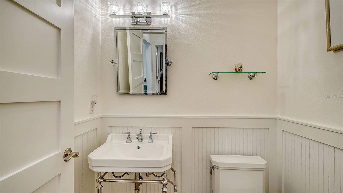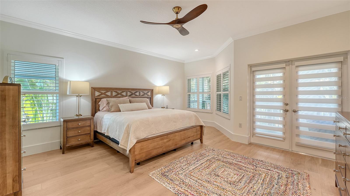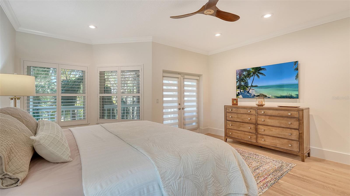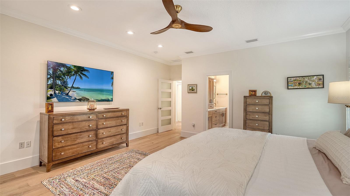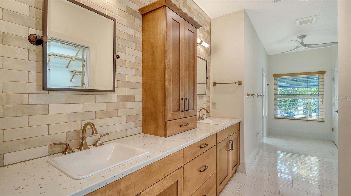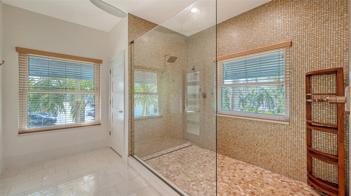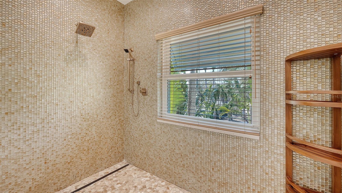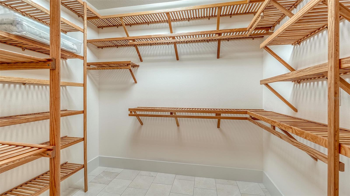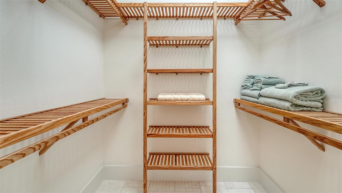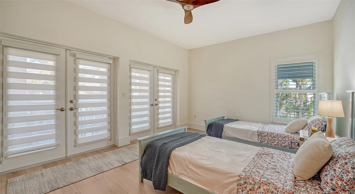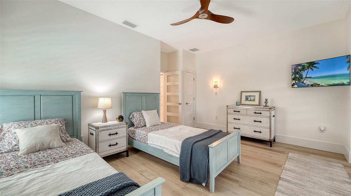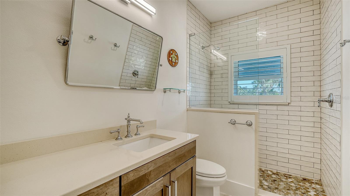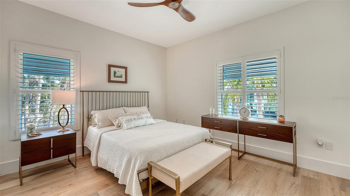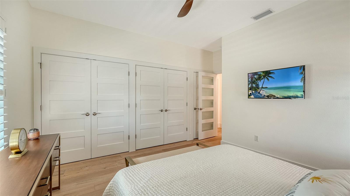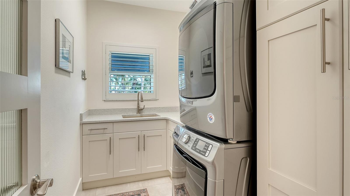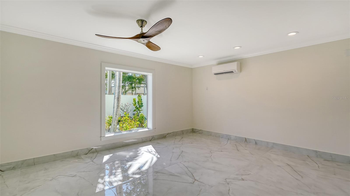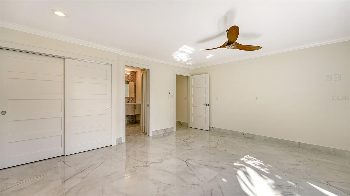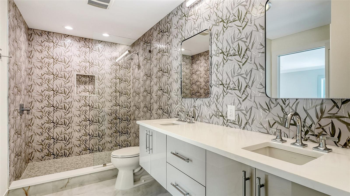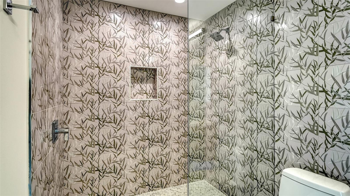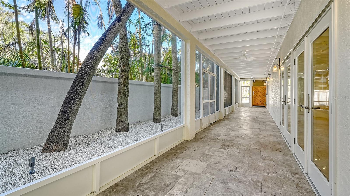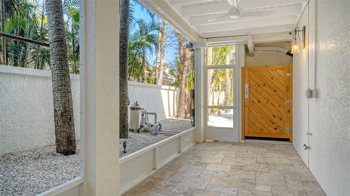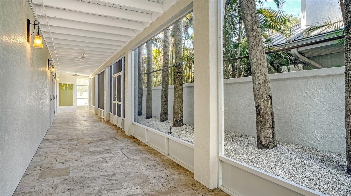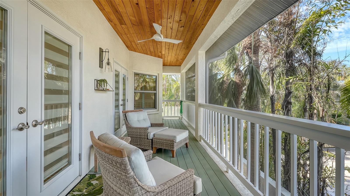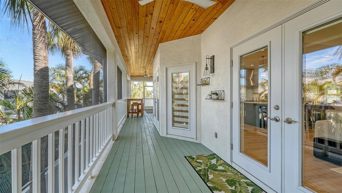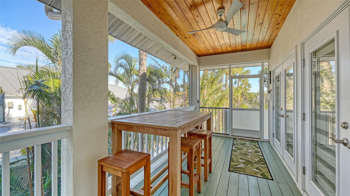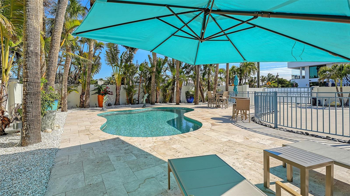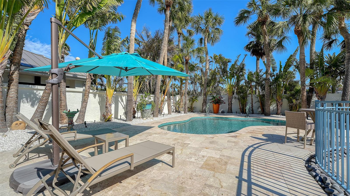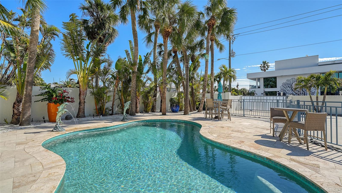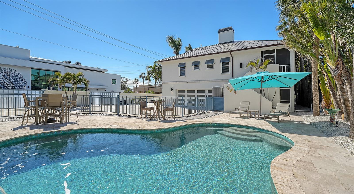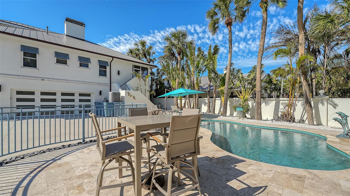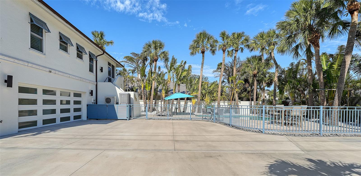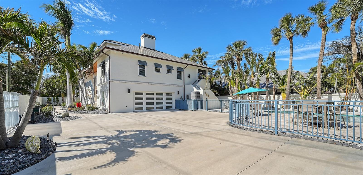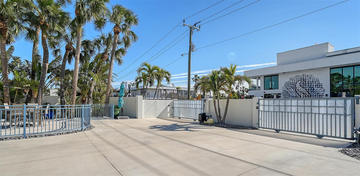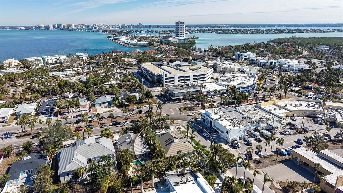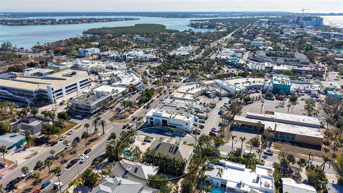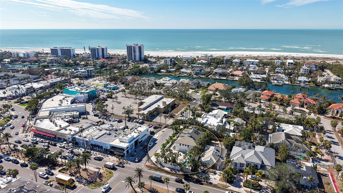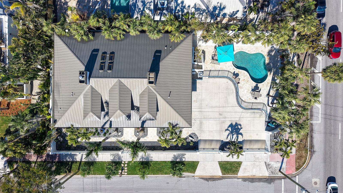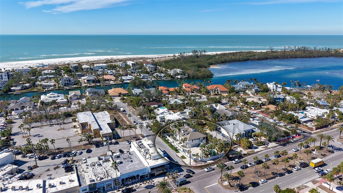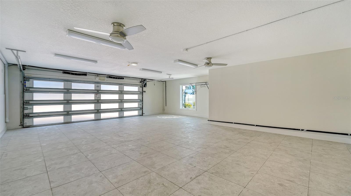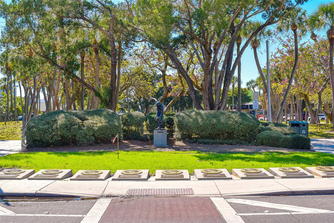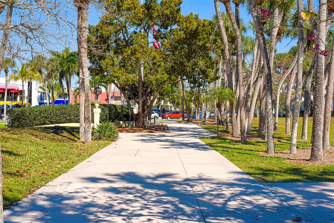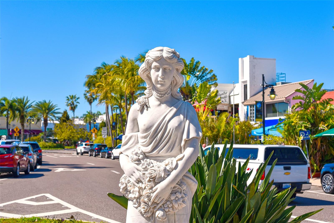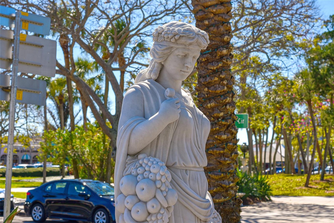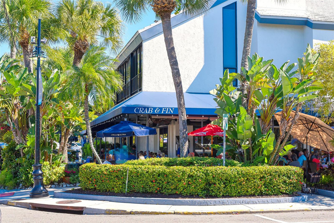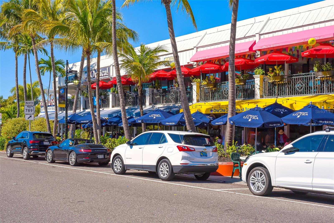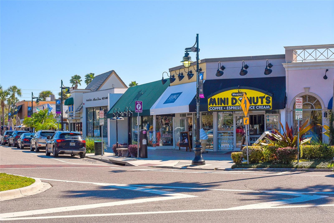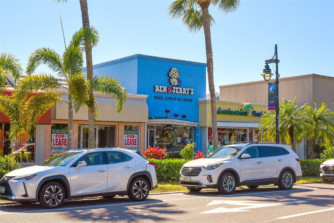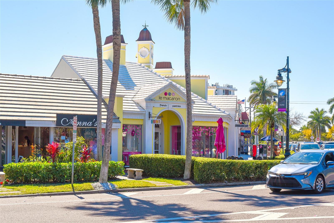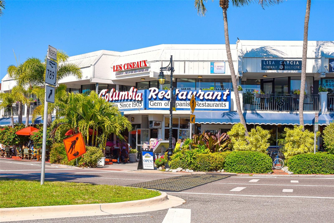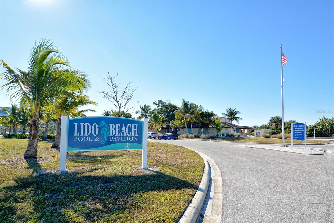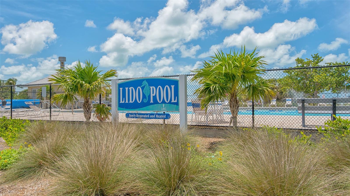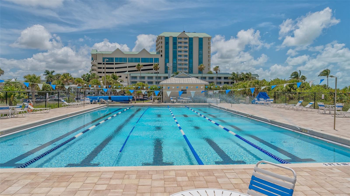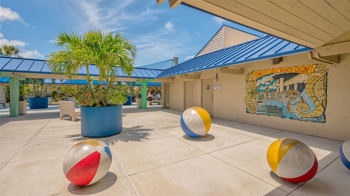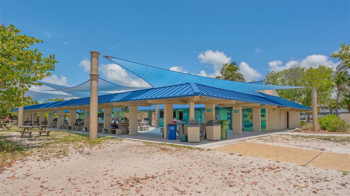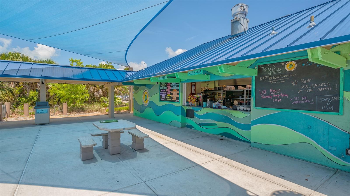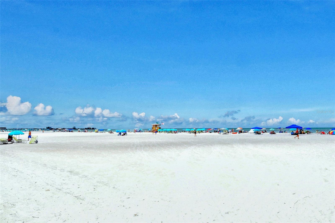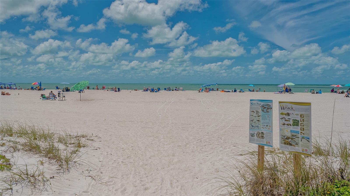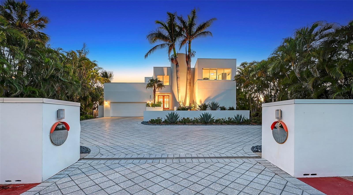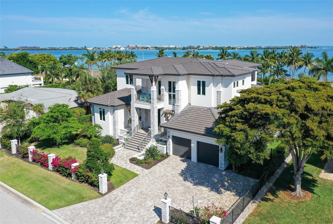345 Madison Drive, SARASOTA, FL 34236
Property Photos
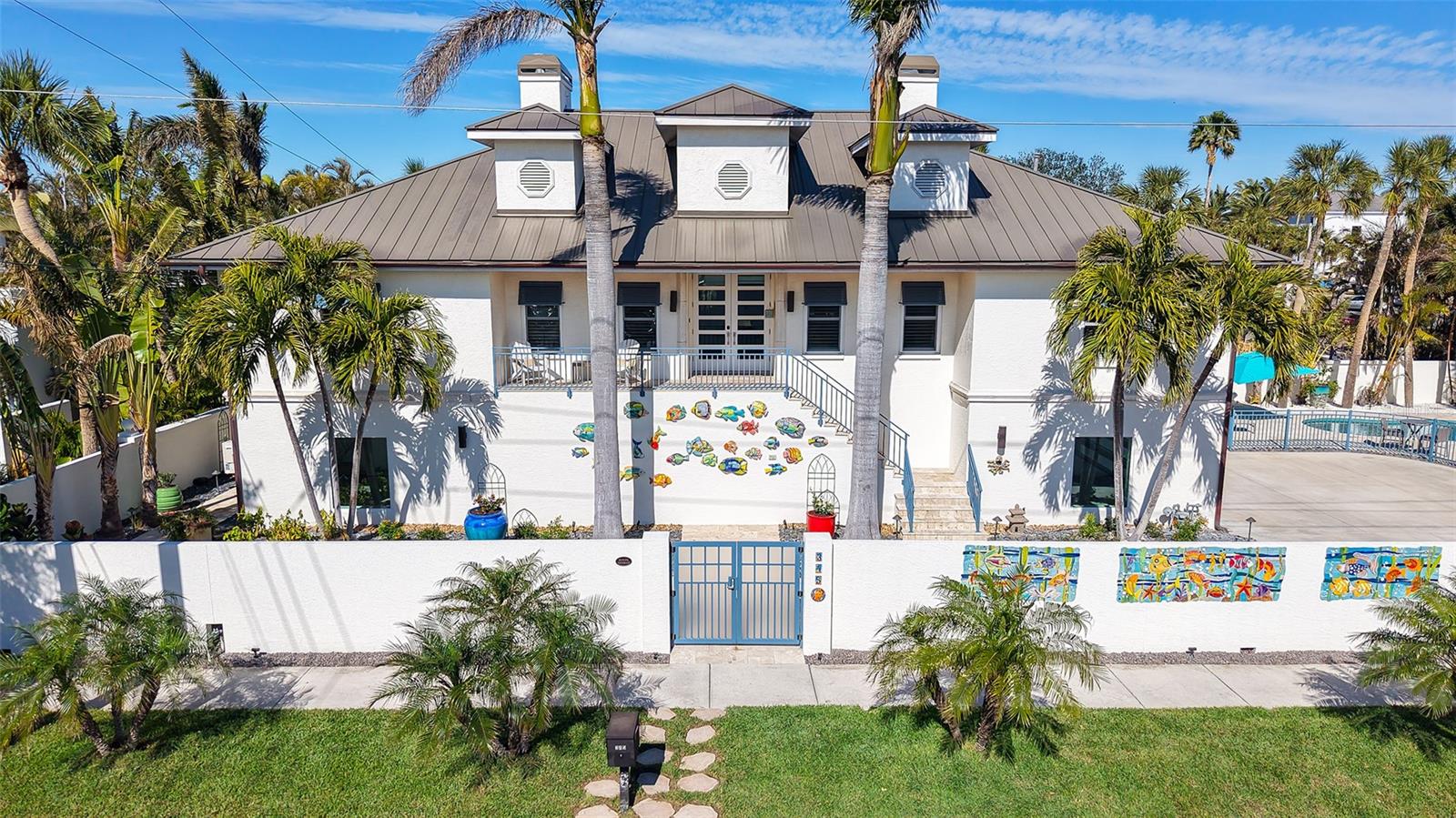
Would you like to sell your home before you purchase this one?
Priced at Only: $3,795,000
For more Information Call:
Address: 345 Madison Drive, SARASOTA, FL 34236
Property Location and Similar Properties
- MLS#: A4637861 ( Residential )
- Street Address: 345 Madison Drive
- Viewed: 42
- Price: $3,795,000
- Price sqft: $577
- Waterfront: No
- Year Built: 1994
- Bldg sqft: 6580
- Bedrooms: 4
- Total Baths: 4
- Full Baths: 3
- 1/2 Baths: 1
- Garage / Parking Spaces: 2
- Days On Market: 133
- Additional Information
- Geolocation: 27.3197 / -82.5786
- County: SARASOTA
- City: SARASOTA
- Zipcode: 34236
- Subdivision: Saint Armands Div John Ringlin
- Elementary School: Soutide
- Middle School: Brookside
- High School: Booker
- Provided by: COMPASS FLORIDA LLC
- Contact: Brian Wood
- 305-851-2820

- DMCA Notice
-
DescriptionDiscover the pinnacle of luxury living on St. Armands Circle, Sarasota's most sought after destination, where every detail embodies the vibrant coastal lifestyle. This stunning 4 bedroom, 3.5 bathroom home spans over 4,600 square feet of beautifully finished living space, including a fully renovated first floor that features extra large porcelain floor tiles, Family Room, Guest Rooms and beautifully updated guest bathroom with floating vanity and luxurious shower with floor to ceiling tile. Just moments from Lido Beach and steps from the iconic St. Armands Circle, this turnkey, fully furnished home offers an extraordinary living experience. Meticulously updated over the past two years, no detail has been overlooked. The chef's kitchen boasts premium Wolf, Subzero, and Bosch appliances, paired with sleek new quartz countertops and impeccable craftsmanship. Throughout the home, you'll find elegant wood and marble flooring, completely remodeled bathrooms, and upgraded lighting and ceiling fans all designed to create a contemporary, luxurious atmosphere. The homes updates extend to the roof, featuring skylights for enhanced natural light, while hurricane impact windows and doors ensure both safety and tranquility. Enjoy year round comfort with updated A/C systems at both levels. Take in the beauty of the fully renovated pool area with new travertine decking, fully refreshed lush landscaping, and modern fencing. The exterior is equally impressive, with new copper gutters, a striking front door, and a custom privacy wall featuring bespoke ceramic art by a renowned Florida artist. With state of the art security featuresincluding a surveillance system, alarm system, and new gate openersthis home offers complete peace of mind. This isnt just a house; its a lifestyle, offering unparalleled access to all the Sarasota amenities and putting you just steps away from the beach, shopping and dining. Welcome to the ultimate Florida living experience at 345 Madison Drive. Seller Financing May Be Considered.
Payment Calculator
- Principal & Interest -
- Property Tax $
- Home Insurance $
- HOA Fees $
- Monthly -
Features
Building and Construction
- Covered Spaces: 0.00
- Exterior Features: Awning(s), Balcony, French Doors, Irrigation System, Lighting, Rain Gutters, Sidewalk, Sliding Doors
- Flooring: Tile, Wood
- Living Area: 4645.00
- Roof: Metal
Property Information
- Property Condition: Completed
Land Information
- Lot Features: In County, Irregular Lot, Paved
School Information
- High School: Booker High
- Middle School: Brookside Middle
- School Elementary: Southside Elementary
Garage and Parking
- Garage Spaces: 2.00
- Open Parking Spaces: 0.00
- Parking Features: Driveway, Garage Door Opener, Garage Faces Side
Eco-Communities
- Pool Features: Gunite, In Ground, Lighting
- Water Source: None
Utilities
- Carport Spaces: 0.00
- Cooling: Central Air, Ductless
- Heating: Central, Electric, Zoned
- Pets Allowed: Cats OK, Dogs OK
- Sewer: Public Sewer
- Utilities: BB/HS Internet Available, Electricity Connected, Natural Gas Connected, Sewer Connected, Water Connected
Finance and Tax Information
- Home Owners Association Fee: 0.00
- Insurance Expense: 0.00
- Net Operating Income: 0.00
- Other Expense: 0.00
- Tax Year: 2024
Other Features
- Appliances: Built-In Oven, Convection Oven, Dishwasher, Disposal, Dryer, Freezer, Gas Water Heater, Kitchen Reverse Osmosis System, Microwave, Range, Range Hood, Refrigerator, Touchless Faucet, Washer, Wine Refrigerator
- Country: US
- Furnished: Furnished
- Interior Features: Cathedral Ceiling(s), Ceiling Fans(s), Crown Molding, Eat-in Kitchen, High Ceilings, Kitchen/Family Room Combo, Living Room/Dining Room Combo, Open Floorplan, Skylight(s), Solid Wood Cabinets, Stone Counters, Thermostat, Vaulted Ceiling(s), Walk-In Closet(s), Window Treatments
- Legal Description: LOT 1 BLK 7 ST ARMANDS DIVISION
- Levels: Two
- Area Major: 34236 - Sarasota
- Occupant Type: Owner
- Parcel Number: 2014050001
- Possession: Close Of Escrow
- Style: Coastal
- Views: 42
- Zoning Code: RSF2
Similar Properties
Nearby Subdivisions
0273smiths E A Resub Lot 2 Su
Avondale Rep
Bay Point Park
Bay Point Park 2
Bird Key Sub
Boulevard Add To Sarasota
Bungalow Hill
Burns Court Sub Of Lots 7 9 1
Burns Court Sub Of Lots 7 9 &
Central Park Sub
Derringers Resub
Gillespie Park
Hudson Bayou Add
John Ringling Estates St Arman
Laurel Park
Lido
Lido Beach Div A
Lido Beach Div B
Lido Beach Div B Resub
Lido C
Lido Clido Shores
Lido Shores
Lot 3 Howard Court
Not Applicable
Osprey Ave Sub
Plat Of Sarasota Exhibit
Pos Sub Of Blks G H
Q
Saint Armands Div
Saint Armands Div John Ringlin
Saint Armands Division John Ri
Schindler Sub
Schindlers
Smiths E A Resub
St Armands
Strongs Point Of
The Residences
Valencia Terrace Rev
Whitakers Landing

- Frank Filippelli, Broker,CDPE,CRS,REALTOR ®
- Southern Realty Ent. Inc.
- Mobile: 407.448.1042
- frank4074481042@gmail.com



