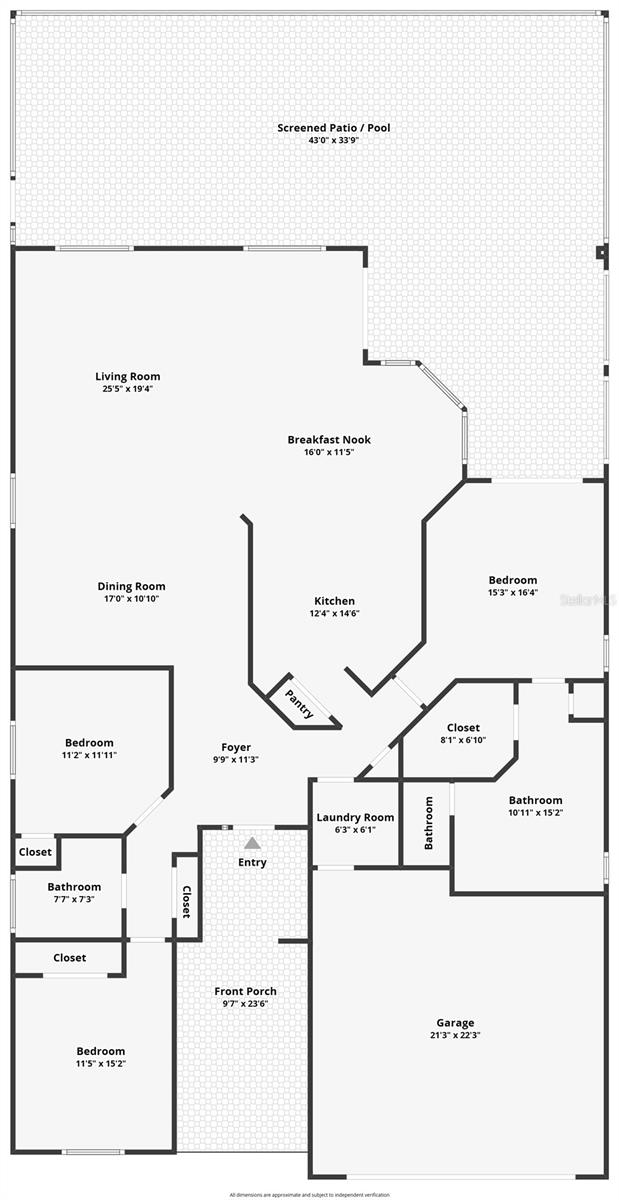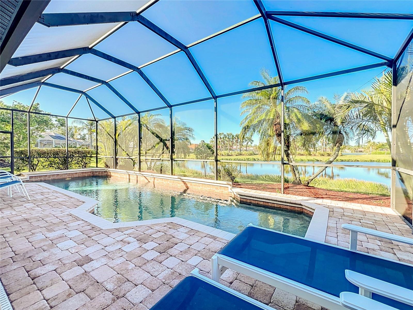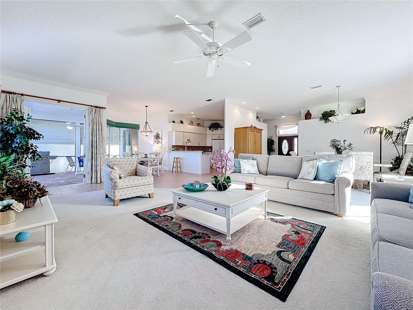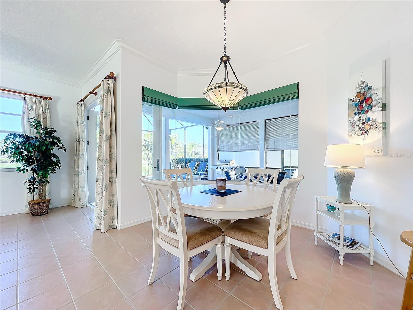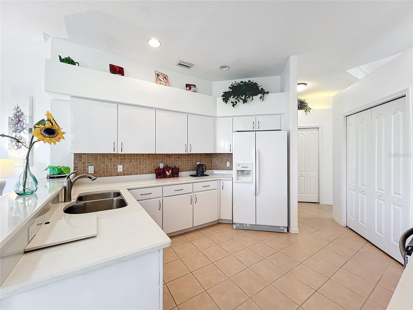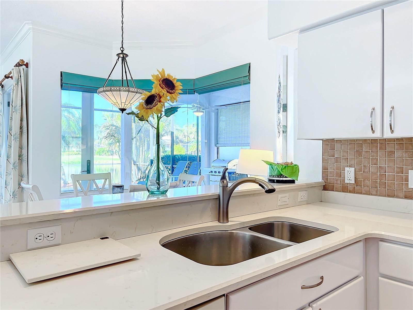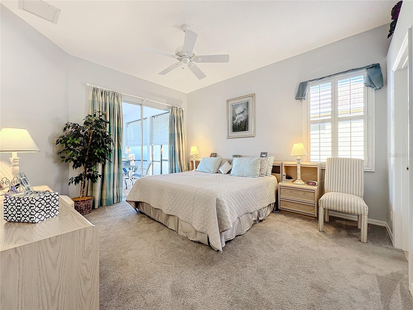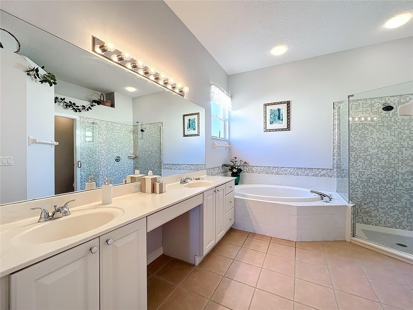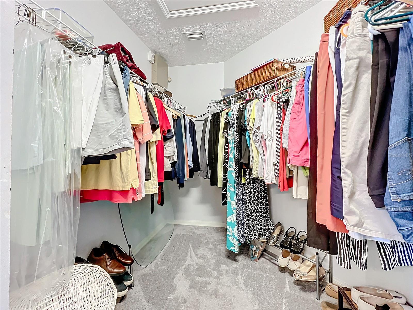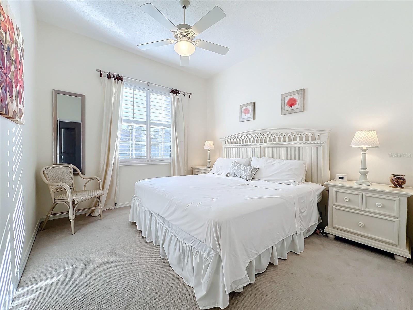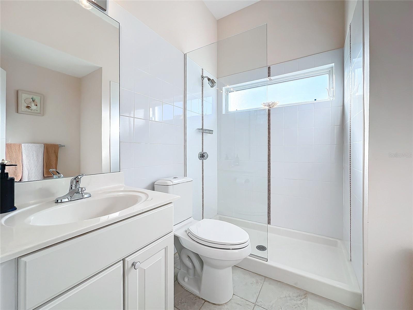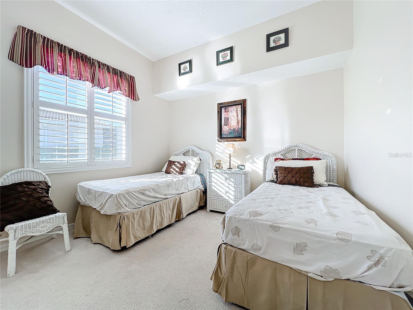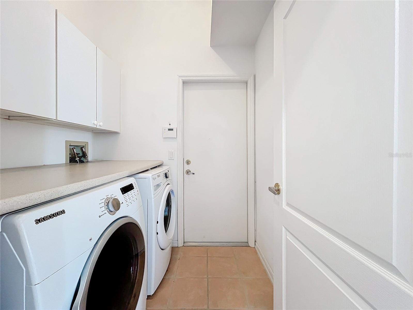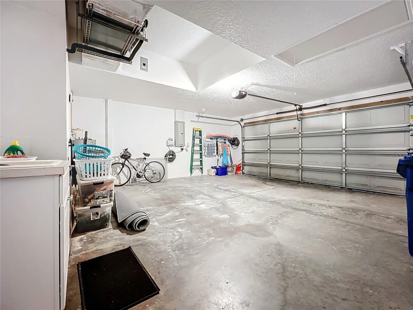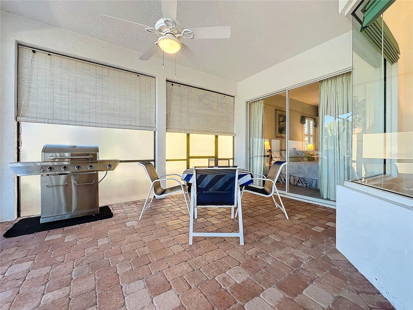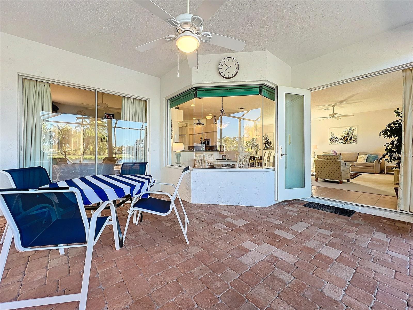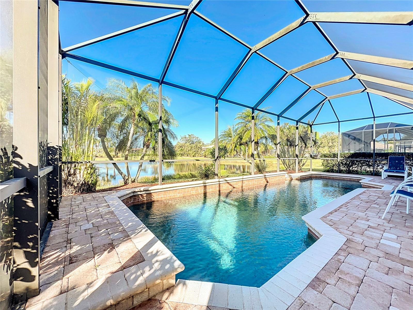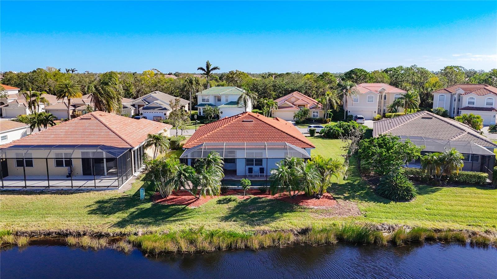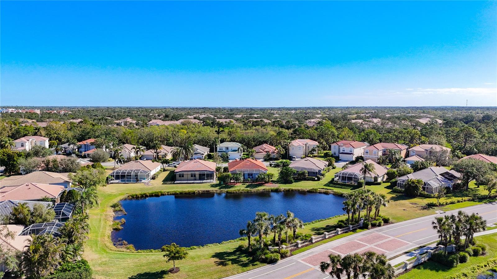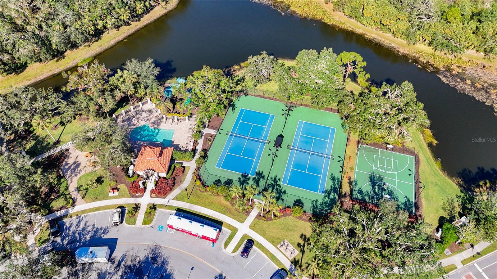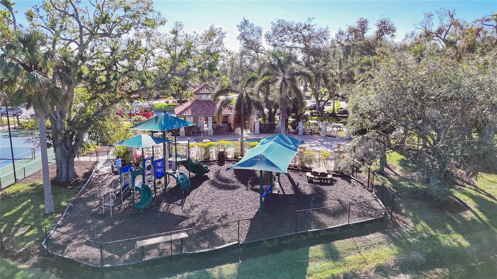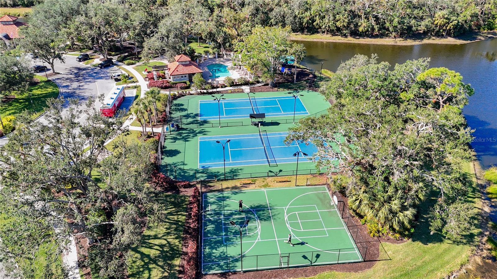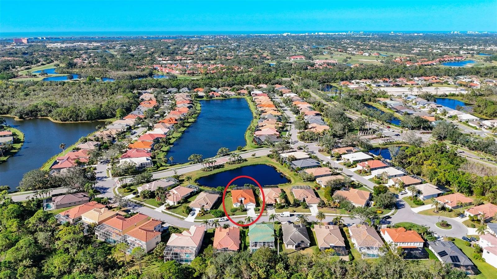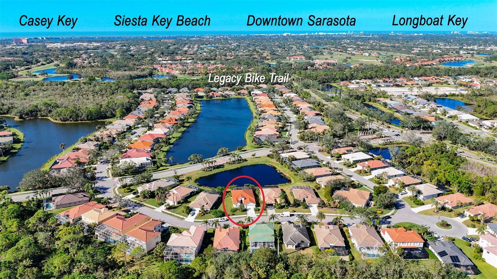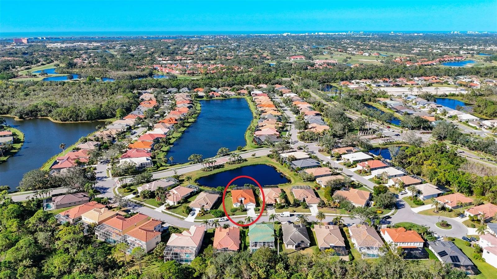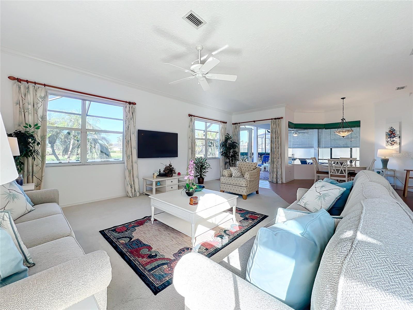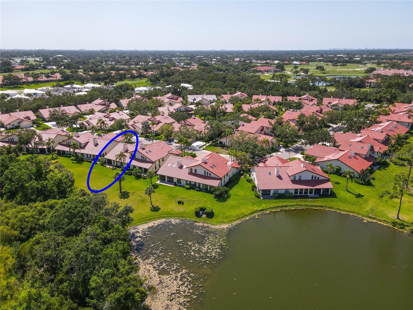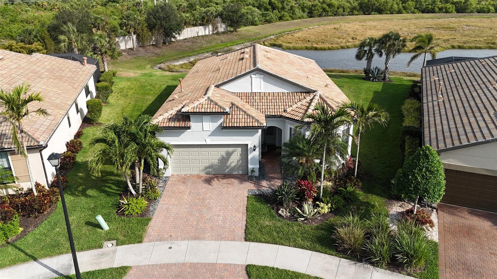4867 Sabal Lake Circle, SARASOTA, FL 34238
Property Photos
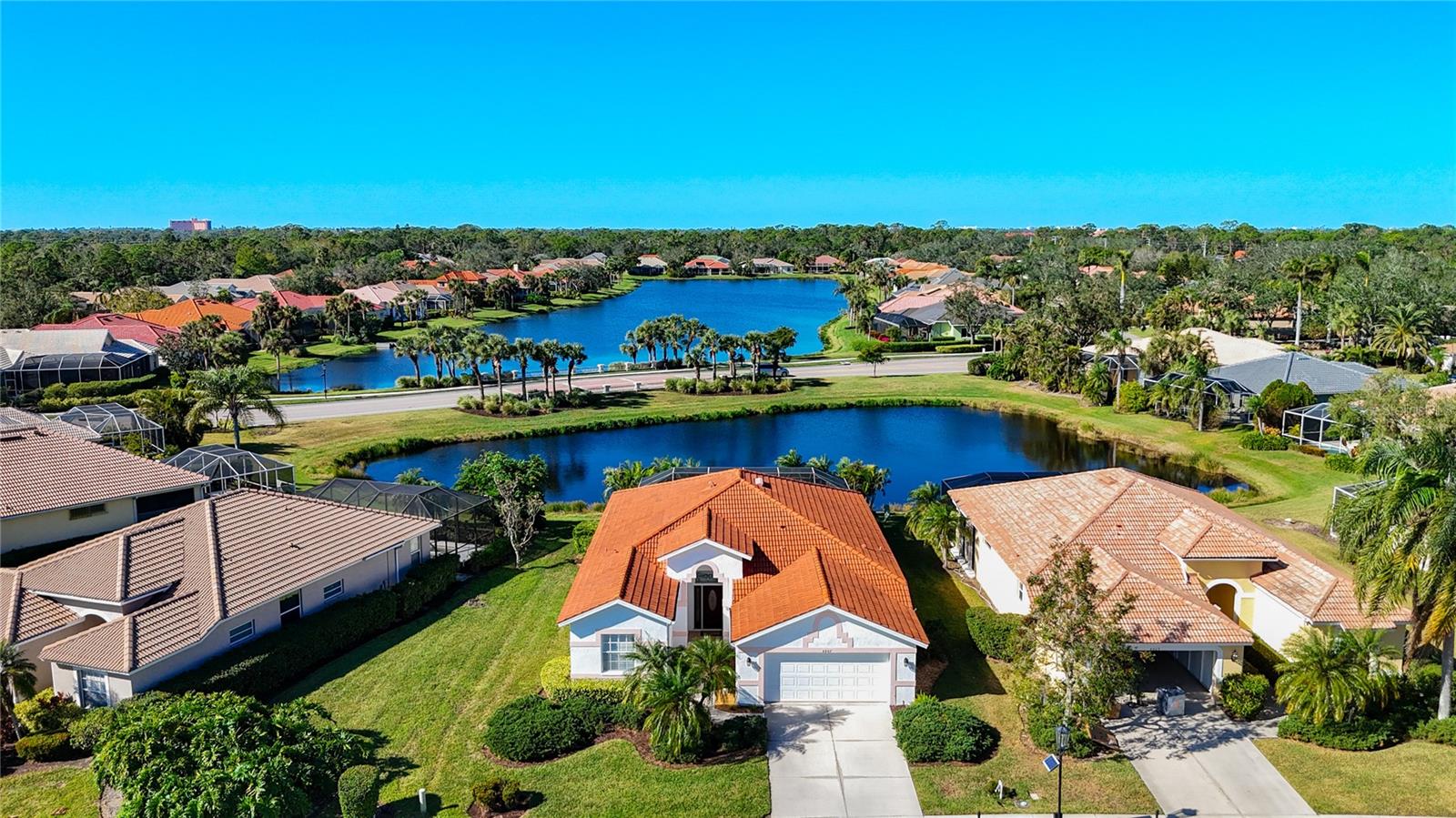
Would you like to sell your home before you purchase this one?
Priced at Only: $599,000
For more Information Call:
Address: 4867 Sabal Lake Circle, SARASOTA, FL 34238
Property Location and Similar Properties
- MLS#: A4633440 ( Residential )
- Street Address: 4867 Sabal Lake Circle
- Viewed: 54
- Price: $599,000
- Price sqft: $213
- Waterfront: No
- Year Built: 1999
- Bldg sqft: 2814
- Bedrooms: 3
- Total Baths: 2
- Full Baths: 2
- Garage / Parking Spaces: 2
- Days On Market: 163
- Additional Information
- Geolocation: 27.2433 / -82.4684
- County: SARASOTA
- City: SARASOTA
- Zipcode: 34238
- Subdivision: Turtle Rock Parcels I J
- Elementary School: Ashton
- Middle School: Sarasota
- High School: Riverview
- Provided by: RE/MAX ALLIANCE GROUP
- Contact: Leonard Giarrano
- 941-954-5454

- DMCA Notice
-
DescriptionBrand new tile roof February 2025. Discover Turtle Rock on exclusive Palmer Ranch, heated private pool w/ panoramic lake view. Turnkey, fully furnished, as a convenience to the sale. Move in condition great room floor plan with 3 bedrooms, 2 baths, and two car garage on quiet tree lined street of friendly neighbors. The great room combines flexible living and dining space with a full view of the pool and lake. Crown molding in great room and dining room. Generous use of plantation shutters a silhouette blinds. The cafe is off the kitchen with a large aquarium glass window overlooking the covered lanai pool and lake view. The covered lanai is generous in size for outdoor dining. Fine European style kitchen cabinets and 3cm Cambria quartz countertops, and a large closet pantry. The split plan floor plan design for privacy, primary suite has a king bed, walk in closet, separate frameless glass shower, tub, and twin vanities. Guest bedrooms on the opposite side of your home with a shared hall bath. Whole home re plumbed, A/C 2019, new pool pump and its gas heater 2024 Turtle rock is minutes to Siesta Key and Nokomis beach, Legacy Bike trail just outside the community gate, public parks, restaurants, shopping, Costco, new Gulf Gate Library, and top rated schools. Turtle Rock amenities, remodeled clubhouse, a heated community pool, playground, tennis courts, basketball court, hiking trails and a social calendar of community events.
Payment Calculator
- Principal & Interest -
- Property Tax $
- Home Insurance $
- HOA Fees $
- Monthly -
Features
Building and Construction
- Builder Name: US Homes
- Covered Spaces: 0.00
- Exterior Features: Private Mailbox, Rain Gutters, Sidewalk
- Flooring: Carpet, Ceramic Tile
- Living Area: 2059.00
- Roof: Tile
Land Information
- Lot Features: In County, Irregular Lot, Landscaped, Sidewalk, Paved, Private
School Information
- High School: Riverview High
- Middle School: Sarasota Middle
- School Elementary: Ashton Elementary
Garage and Parking
- Garage Spaces: 2.00
- Open Parking Spaces: 0.00
- Parking Features: Garage Door Opener
Eco-Communities
- Pool Features: Gunite, Heated, In Ground
- Water Source: Public
Utilities
- Carport Spaces: 0.00
- Cooling: Central Air, Humidity Control
- Heating: Electric
- Pets Allowed: Yes
- Sewer: Public Sewer
- Utilities: Cable Connected, Electricity Connected, Fiber Optics, Sewer Connected, Sprinkler Recycled, Underground Utilities, Water Connected
Amenities
- Association Amenities: Clubhouse, Gated, Park, Pickleball Court(s), Playground, Pool, Recreation Facilities, Tennis Court(s), Trail(s)
Finance and Tax Information
- Home Owners Association Fee Includes: Pool, Escrow Reserves Fund, Fidelity Bond, Private Road
- Home Owners Association Fee: 825.00
- Insurance Expense: 0.00
- Net Operating Income: 0.00
- Other Expense: 0.00
- Tax Year: 2023
Other Features
- Appliances: Dishwasher, Disposal, Dryer, Electric Water Heater, Microwave, Range, Refrigerator, Washer
- Association Name: Nanette Thomas
- Association Phone: 941-780-9885
- Country: US
- Furnished: Negotiable
- Interior Features: Ceiling Fans(s), Eat-in Kitchen, Open Floorplan, Primary Bedroom Main Floor, Solid Surface Counters, Split Bedroom, Walk-In Closet(s), Window Treatments
- Legal Description: LOT 31 BLK J PARCELS I & J AT TURTLE ROCK
- Levels: One
- Area Major: 34238 - Sarasota/Sarasota Square
- Occupant Type: Owner
- Parcel Number: 0116090004
- Possession: Close Of Escrow
- Style: Mediterranean
- View: Water
- Views: 54
- Zoning Code: RSF1
Similar Properties

- Frank Filippelli, Broker,CDPE,CRS,REALTOR ®
- Southern Realty Ent. Inc.
- Mobile: 407.448.1042
- frank4074481042@gmail.com



