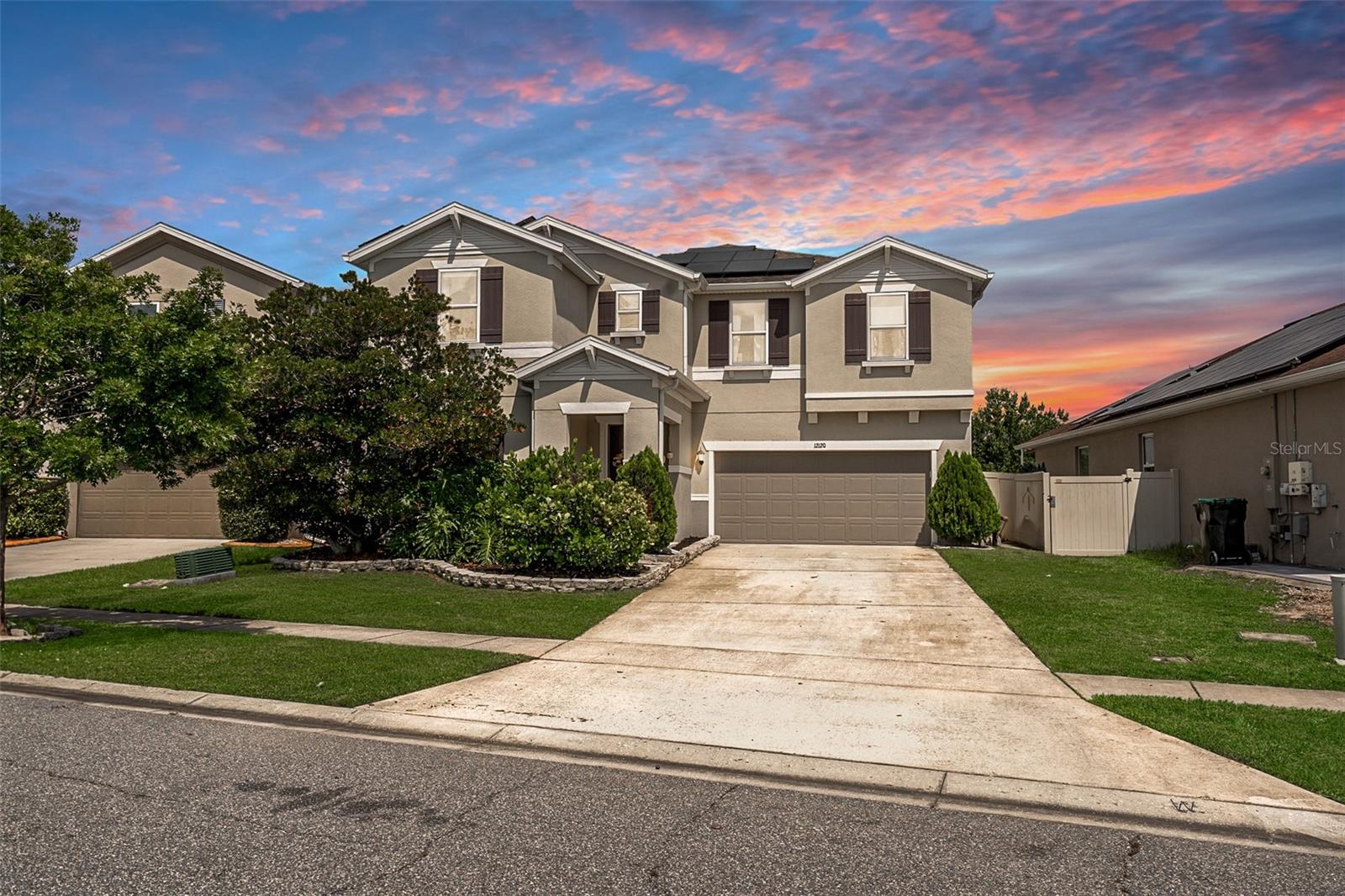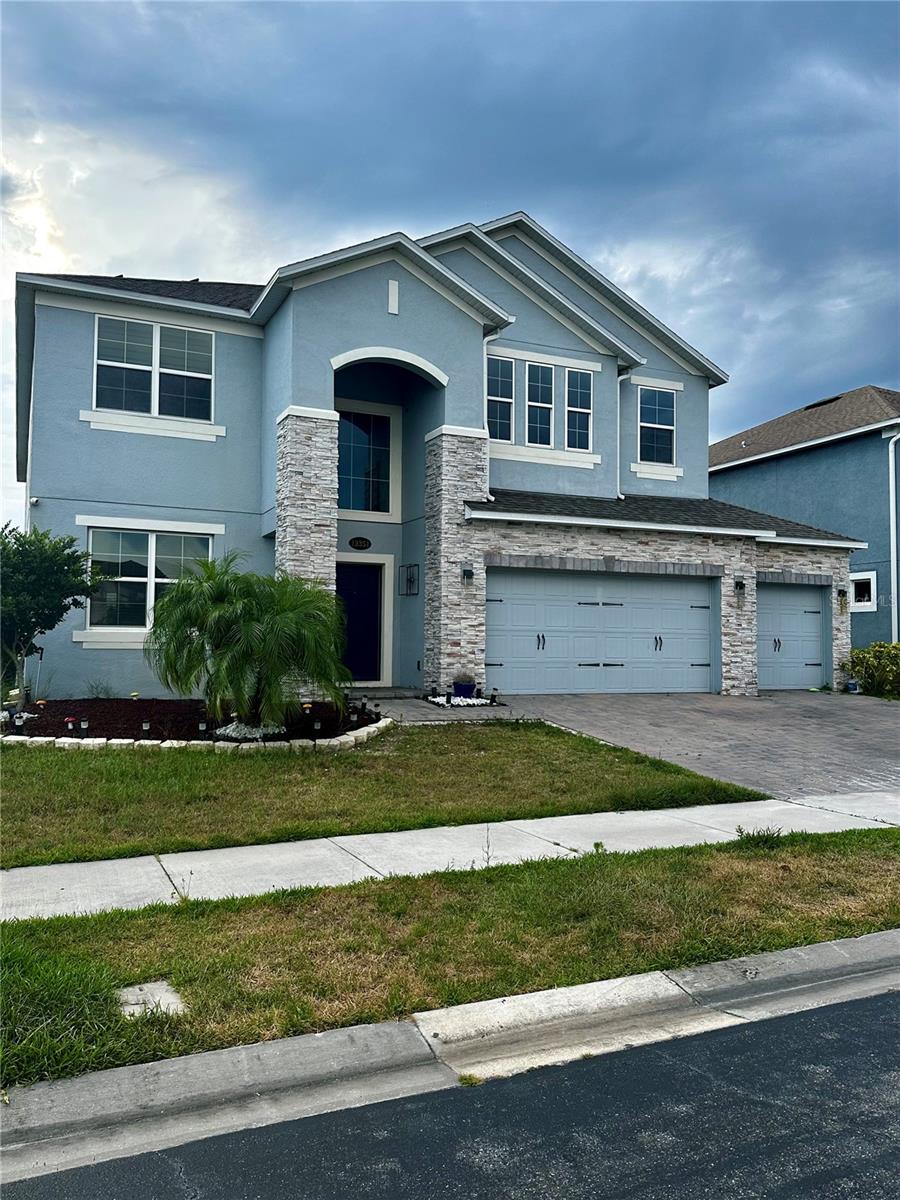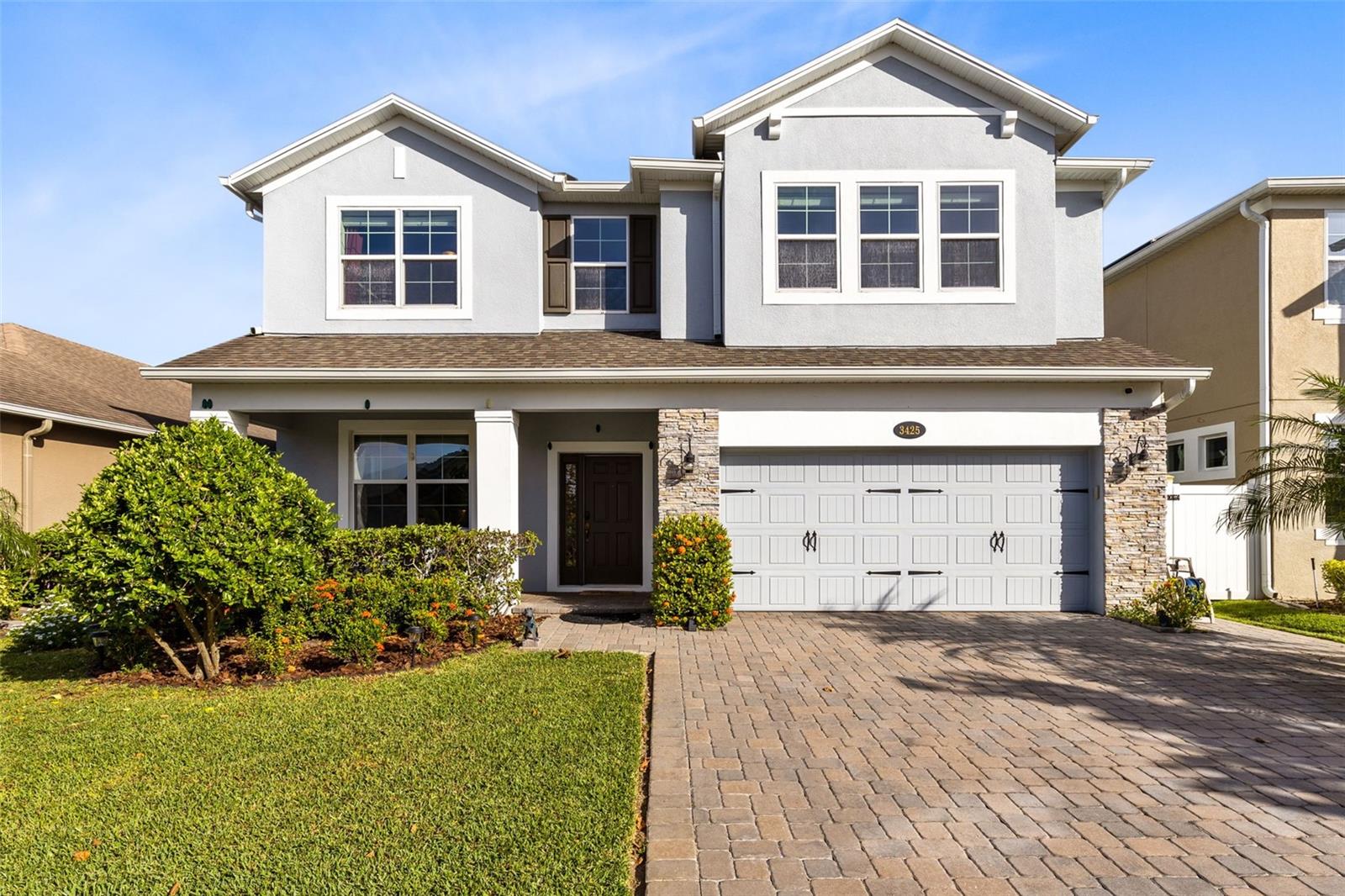12120 Sumter Drive, ORLANDO, FL 32824
Property Photos

Would you like to sell your home before you purchase this one?
Priced at Only: $735,000
For more Information Call:
Address: 12120 Sumter Drive, ORLANDO, FL 32824
Property Location and Similar Properties
- MLS#: G5098761 ( Residential )
- Street Address: 12120 Sumter Drive
- Viewed: 39
- Price: $735,000
- Price sqft: $164
- Waterfront: No
- Year Built: 2016
- Bldg sqft: 4491
- Bedrooms: 5
- Total Baths: 4
- Full Baths: 3
- 1/2 Baths: 1
- Garage / Parking Spaces: 2
- Days On Market: 9
- Additional Information
- Geolocation: 28.3904 / -81.3561
- County: ORANGE
- City: ORLANDO
- Zipcode: 32824
- Subdivision: Sawgrass Pointe
- Provided by: DW&CO. REAL ESTATE, LLC

- DMCA Notice
-
DescriptionOne or more photo(s) has been virtually staged. *LIST OF FURNISHINGS AVAILABLE* Welcome to this stunning 5 bedroom, 3.5 bath home in the desirable Sawgrass Pointe community. Offering peaceful water views from the front of the home and a long list of high end features. Lovingly cared for, this home showcases the popular Bellaviva floor plan with expansive living areas, thoughtful upgrades, and excellent flow throughout. Downstairs, enjoy upgraded 12x24 neutral ceramic tile flooring in a modern brick pattern, soaring 9.5 ceilings, and tons of natural light from double paned windows with custom treatments. A dedicated home office provides work from home flexibility, while the formal living/dining area is currently styled for entertaining and game nights. The gourmet kitchen is the centerpiece, featuring stainless steel appliances including a double oven, French door refrigerator, CAST IRON sink with NEW faucet, solid wood 42 cabinets, and a large center island with seating and storage. The open concept kitchen/living area is perfect for gatherings and everyday living. Upstairs, discover five oversized bedrooms, a versatile bonus loft, and a convenient laundry room. The impressive owners suite offers tray ceilings, his and hers walk in closets, dual sinks, a garden tub, and a glass shower. All secondary bedrooms feature walk in closets and are generously sized. Recent upgrades include a 2022 SOLAR PANEL SYSTEM, BRAND NEW HVAC (2023), NEW hybrid smart water heater, wired surround sound system, and security system. The garage has been professionally converted into a high end gym space, ideal for fitness enthusiasts and influencers! Relax outdoors on the 20 covered lanai with resort style drapery, overlooking a fully fenced backyard with 4 zone irrigation using reclaimed water. Enjoy community amenities like a pool, playground, and scenic walking trails. With quick access to Orlando International Airport, Hwy 528, Hwy 417, and I 4, this location is unbeatable. Dont miss this rare opportunity to own a move in ready, water view home that checks all the boxes. Schedule your private showing today!
Payment Calculator
- Principal & Interest -
- Property Tax $
- Home Insurance $
- HOA Fees $
- Monthly -
Features
Building and Construction
- Builder Model: Bellaviva
- Builder Name: KB Homes
- Covered Spaces: 0.00
- Exterior Features: Sliding Doors
- Flooring: Ceramic Tile, Vinyl
- Living Area: 3760.00
- Roof: Shingle
Garage and Parking
- Garage Spaces: 2.00
- Open Parking Spaces: 0.00
Eco-Communities
- Green Energy Efficient: Appliances, Construction, Insulation, Windows
- Water Source: Public
Utilities
- Carport Spaces: 0.00
- Cooling: Central Air
- Heating: Central
- Pets Allowed: Cats OK, Dogs OK, Yes
- Sewer: Public Sewer
- Utilities: BB/HS Internet Available, Cable Available, Cable Connected, Electricity Available, Electricity Connected, Fire Hydrant, Phone Available, Sewer Connected, Underground Utilities, Water Available, Water Connected
Finance and Tax Information
- Home Owners Association Fee: 70.00
- Insurance Expense: 0.00
- Net Operating Income: 0.00
- Other Expense: 0.00
- Tax Year: 2024
Other Features
- Appliances: Built-In Oven, Convection Oven, Cooktop, Dishwasher, Disposal, Exhaust Fan, Microwave, Refrigerator
- Association Name: Empire Management
- Association Phone: 407-770-1748
- Country: US
- Furnished: Negotiable
- Interior Features: In Wall Pest System, Open Floorplan, Solid Surface Counters, Solid Wood Cabinets, Stone Counters, Thermostat, Tray Ceiling(s), Walk-In Closet(s), Window Treatments
- Legal Description: SAWGRASS POINTE PHASE 1 84/103 LOT 73
- Levels: Two
- Area Major: 32824 - Orlando/Taft / Meadow woods
- Occupant Type: Owner
- Parcel Number: 19-24-30-7616-00-730
- Style: Florida
- Views: 39
- Zoning Code: R-1
Similar Properties
Nearby Subdivisions
Beacon Park
Beacon Park Ph 02
Beacon Park Ph 3
Bishop Lndg Ph 3
Cedar Bend At Meadow Woods
Cedar Bend At Wyndham Lakes
Cedar Bend/mdw Woods Ph 02 A-c
Cedar Bendmdw Woods Ph 02 Ac
Cedar Bendmdw Woodsph 01
Creekstone
Creekstone Ph 2
Estatessawgrass Plantation
Fieldstone Estates
Forest Ridge
Harbor Lakes 50 77
Heather Glen At Meadow Woods 4
Hidden Lakes Ph 01
Huntcliff Park 51 48
Keystone Sub
La Cascada Ph 01c
La Cascada Ph 1 B
Lake Preserve Ph 1
Lake Preserve Ph 2
Lake Preserveph 2
Meadow Creek 44/58
Meadow Creek 4458
Meadow Woods Village 04
Meadow Woods Village 07 Ph 01
Meadow Woods Village 09 Ph 01
Meadow Woods Village 09 Ph 02
Meadows At Boggy Creek
Not On The List
Orlando Kissimmee Farms
Orlandokissimmee Farms
Pebble Creek Ph 02
Reserve At Sawgrass
Reserve/sawgrass-ph 6
Reservesawgrass Ph 1
Reservesawgrass Ph 3
Reservesawgrass Ph 4b
Reservesawgrassph 4c
Reservesawgrassph 6
Rosewood
Sage Crk
Sandpoint At Meadow Woods
Sawgrass Plantation Ph 01a
Sawgrass Plantation Ph 1b
Sawgrass Plantation Ph 1b Sec
Sawgrass Plantation Ph 1d1
Sawgrass Plantation Ph 1d2
Sawgrass Plantation-ph 1b
Sawgrass Plantationph 1b
Sawgrass Plantationph 1d
Sawgrass Pointe
Sawgrass Pointe Ph 1
Somerset Park At Lake Nona
Somerset Park Ph 1
Somerset Park Ph 2
Somerset Park Phase 3
Southchase Ph 01b Prcl 46
Southchase Ph 01b Village 01
Southchase Ph 01b Village 01 &
Southchase Ph 01b Village 02
Southchase Ph 01b Village 05
Southchase Ph 01b Village 07
Southchase Ph 01b Village 10
Southchase Ph 01b Village 11a
Southchase Ph 01b Village 12b
Southchase Ph 01b Village 13 P
Spahlers Add
Spahlers Add To Taft
Spring Lake
Taft Tier 10
Taft Town
Taft Town Rep
Towntaft Tier 8
Wetherbee Lakes Sub
Willow Pond Ph 02 45/135
Willow Pond Ph 02 45135
Willowbrook
Willowbrook Ph 01
Willowbrook Ph 02
Willowbrook Ph 03
Windcrest At Meadow Woods 51 2
Woodbridge At Meadow Woods
Woodland Park
Woodland Park Ph 1a
Woodland Park Ph 2
Woodland Park Ph 3
Woodland Park Ph 8
Woodland Park Phase 3
Wyndham Lakes Estates

- Frank Filippelli, Broker,CDPE,CRS,REALTOR ®
- Southern Realty Ent. Inc.
- Mobile: 407.448.1042
- frank4074481042@gmail.com




























































