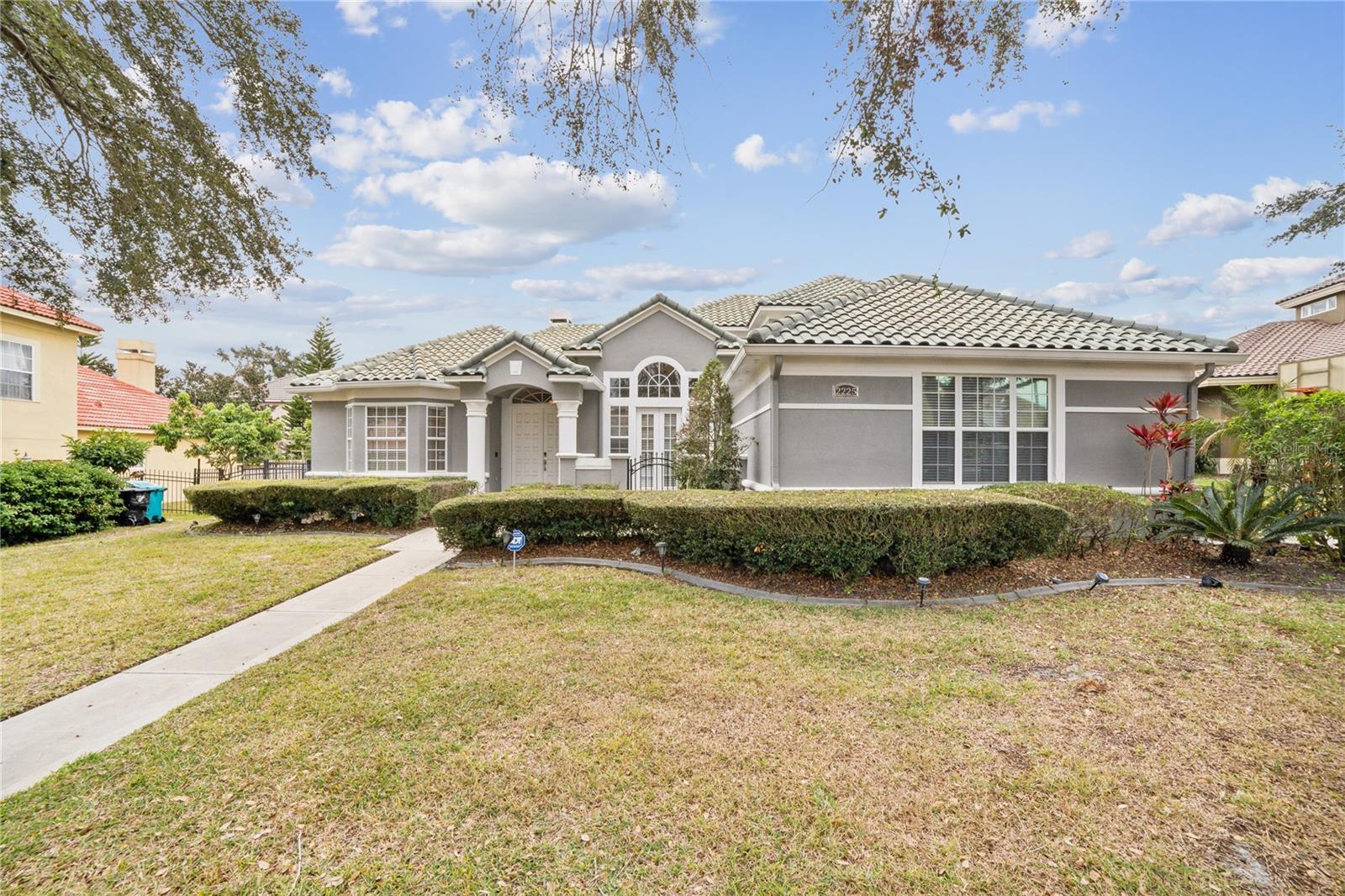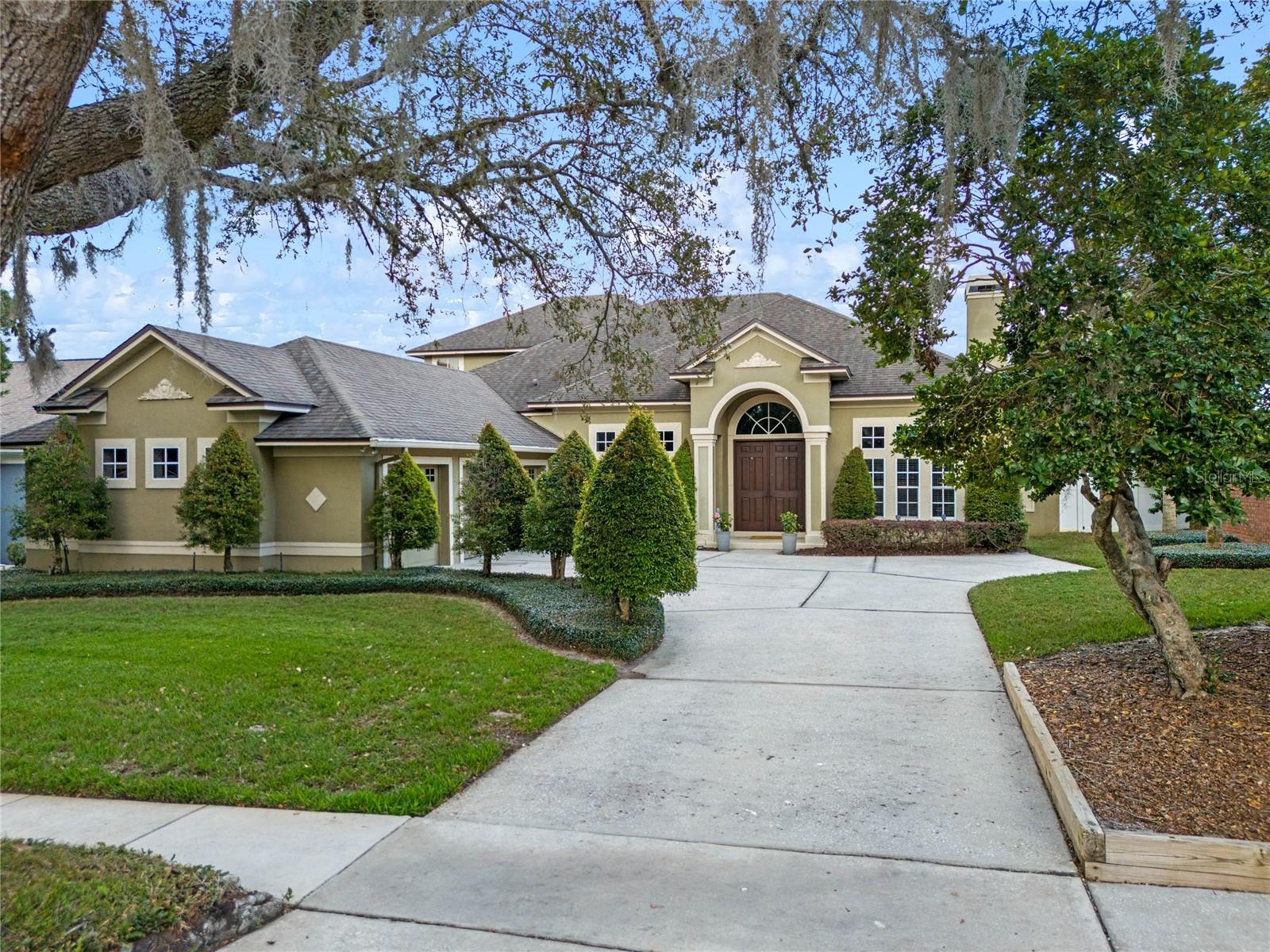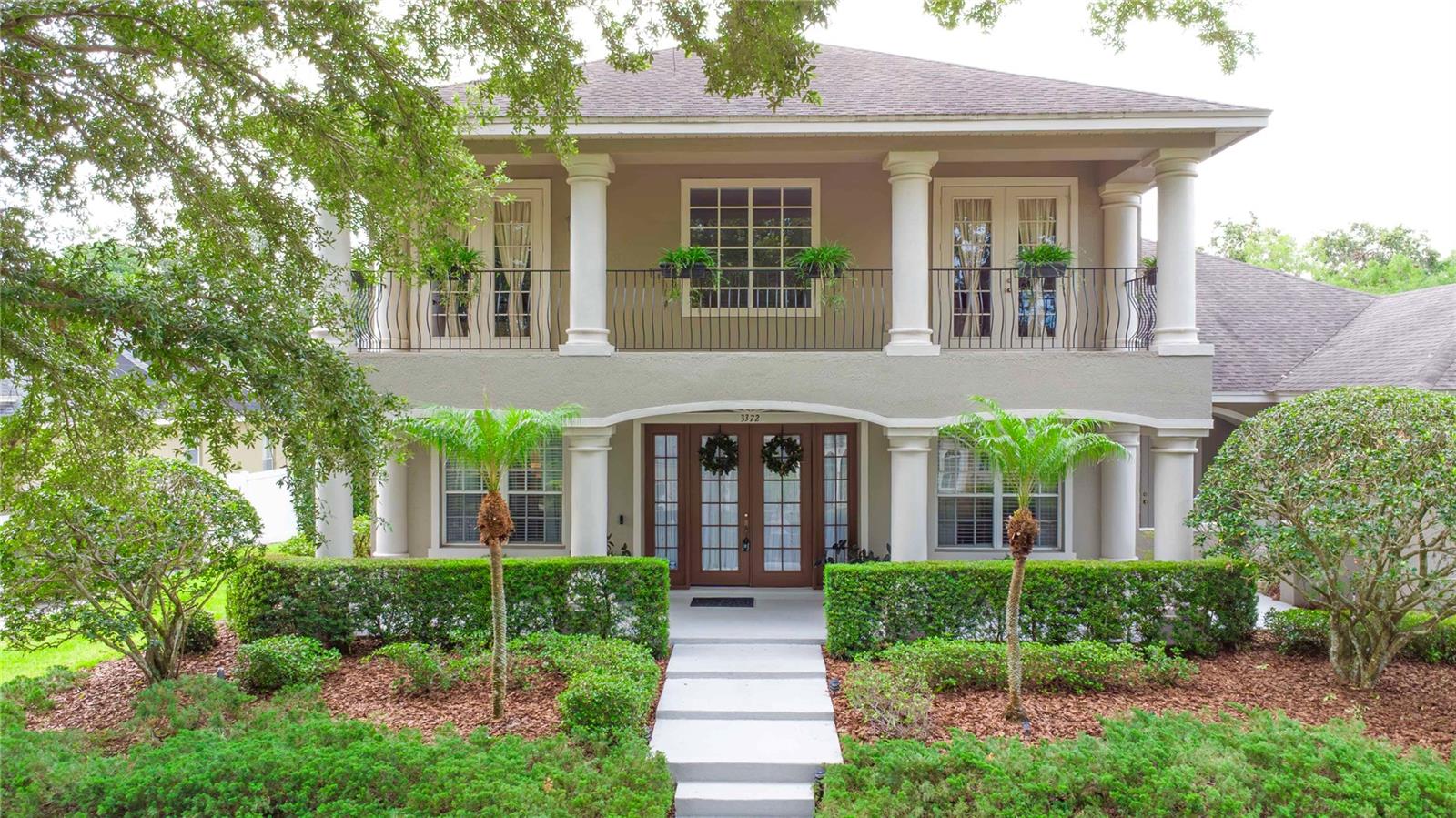7921 Sebago Court, ORLANDO, FL 32835
Property Photos

Would you like to sell your home before you purchase this one?
Priced at Only: $827,000
For more Information Call:
Address: 7921 Sebago Court, ORLANDO, FL 32835
Property Location and Similar Properties
- MLS#: G5098550 ( Residential )
- Street Address: 7921 Sebago Court
- Viewed: 15
- Price: $827,000
- Price sqft: $261
- Waterfront: Yes
- Wateraccess: Yes
- Waterfront Type: Lake Front,Pond
- Year Built: 1984
- Bldg sqft: 3167
- Bedrooms: 4
- Total Baths: 2
- Full Baths: 2
- Garage / Parking Spaces: 2
- Days On Market: 14
- Additional Information
- Geolocation: 28.5051 / -81.4907
- County: ORANGE
- City: ORLANDO
- Zipcode: 32835
- Subdivision: Winderlakes
- Elementary School: Windy Ridge Elem
- Middle School: Windy Ridge (K
- High School: Olympia
- Provided by: COLDWELL BANKER REALTY
- Contact: Jackie V Patellis
- 407-352-1040

- DMCA Notice
-
DescriptionReminiscent of the 1980s when home designs and functional elegance, this 4 bedroom / 2 bath split plan delivers over 2500+ sq ft of comfort. Complete with a woodburning fire place and 20 ft long living spaces, this home is situated hilltop on a quiet cul de sac just minutes from Orlandos favorite attractions including Universal Theme Parks, Resorts & City Walk, Seaworld, Aquatica, Disney & Disney Springs along with International Drive. Truly, you will be rewinding to the ambiance of Home & Garden living with a welcome to your Orlando Oasis, surrounded by neighbors who chose the same!This property offers sensational views of the lake where ducks, turtles, fish, and hawks call home! Its one of the few hidden gems tucked inside nature and community where you can forget the hustle and bustle of the big city and enjoy the peaceful serenity of nature. This one of a kind custom home is low maintenance lake front living offering space on prime real estate without the million dollar price tag, meanwhile offering proximity to Windermeres Downtown center for Friday morning Farmers Markets with fresh everything! .. and positioned within walking distance to your nearest grocery, chiropractor, postal service shop, beauty salons, CVS, and ACE for all your home shopping needs :) Situated near local theme parks for weekend pass holder warriors, Winderlakes was designed in the era of conservation and green spaces with nature in mind. This nature lovers retreat is completed with a cocktail spa sized salt water pool perfect for entertaining or friends to share in the summer sun! The sunsets are beautiful enough to melt everyday stressors and replace them with breath, gratitude, and the quiet remembrance of what it truly means to be grounded in life & abundance. Zoned for an International Innovation School, Windy Ridge Elementary, offers school age residents stability and consistency with a Pre K thru 8th Grade classroom environment prided on four pillars of excellence: Citizenship, Language, Arts, and Science; Studies offered also include S.T.E.M., 2nd Languages, and Fine Arts.... Welcome guests for entertaining with room enough for a study group or business meeting by the fire pit...or just gaze at the stars! Your backyard oasis gives friends, family, and pets room to roam while tying together todays modern living requirements with the simplicity of yesteryears... The Master Bedroom is quaint with a customizable walk in closet with room for two, a rolling barn door for privacy into your Master Bathroom retreat, and a shower big enough for small party. In this split plan model, your private space is truly private. All of the 5 lakes hidden throughout the neighborhood are clean with no machine or gas powered boats allowed per the low cost HOA and its been that way since its inception. Winderlakes is where fishing is safe, and fun again... Nothing beats riding bikes through the winding roads and hills of Winderlakes, where nature enthusiasts tend to their gardens in a subdivisions designed to preserve nature and give small humans cul de sacs for small & big humans alike to play with friends! So much more to discover! Book a tour with your favorite realtor today :)
Payment Calculator
- Principal & Interest -
- Property Tax $
- Home Insurance $
- HOA Fees $
- Monthly -
Features
Building and Construction
- Covered Spaces: 0.00
- Exterior Features: Garden, Private Mailbox, Sidewalk, Sliding Doors
- Flooring: Ceramic Tile
- Living Area: 2540.00
- Roof: Shingle
Property Information
- Property Condition: Completed
Land Information
- Lot Features: Cul-De-Sac, Gentle Sloping, City Limits, In County, Irregular Lot, Landscaped, Oversized Lot, Private, Sidewalk, Sloped, Paved
School Information
- High School: Olympia High
- Middle School: Windy Ridge (K-8)
- School Elementary: Windy Ridge Elem
Garage and Parking
- Garage Spaces: 2.00
- Open Parking Spaces: 0.00
- Parking Features: Driveway, Garage Door Opener
Eco-Communities
- Pool Features: Above Ground, Heated, Salt Water
- Water Source: Public
Utilities
- Carport Spaces: 0.00
- Cooling: Central Air
- Heating: Central
- Pets Allowed: Breed Restrictions
- Sewer: Septic Tank
- Utilities: BB/HS Internet Available, Cable Available, Electricity Connected, Fire Hydrant, Phone Available, Sewer Connected, Underground Utilities, Water Connected
Amenities
- Association Amenities: Park
Finance and Tax Information
- Home Owners Association Fee: 360.00
- Insurance Expense: 0.00
- Net Operating Income: 0.00
- Other Expense: 0.00
- Tax Year: 2024
Other Features
- Appliances: Dishwasher, Disposal, Dryer, Electric Water Heater, Microwave, Range, Range Hood, Refrigerator, Washer, Wine Refrigerator
- Association Name: Winderlakes HOA
- Country: US
- Furnished: Partially
- Interior Features: Ceiling Fans(s), High Ceilings, Open Floorplan, Smart Home, Split Bedroom, Walk-In Closet(s)
- Legal Description: WINDERLAKES 2 9/145 LOT 174
- Levels: One
- Area Major: 32835 - Orlando/Metrowest/Orlo Vista
- Occupant Type: Owner
- Parcel Number: 11-23-28-9337-01-740
- Style: Colonial, Contemporary, Craftsman, Custom, Patio Home
- View: Garden, Park/Greenbelt, Trees/Woods, Water
- Views: 15
- Zoning Code: R1-A
Similar Properties
Nearby Subdivisions
Almond Tree Estates
Avondale
Conroy Club 4786
Crescent Heights
Crescent Hills
Cypress Landing
Cypress Landing Ph 03
Fairway Cove
Frisco Bay
Frisco Bay Unit 2
Hamptons
Hawksnest
Jacaranda
Joslin Grove Park
Lake Hiawassa Terrace Rep
Lake Hill
Lake Rose Pointe
Lake Rose Pointe Ph 02
Lake Rose Ridge Rep
Marble Head
Metrowest
Metrowest Rep
Metrowest Rep Tr 10
Metrowest Sec 01
Metrowest Sec 02
Metrowest Sec 03
Metrowest Sec 04
Metrowest Sec 05
Metrowest Sec 07
Metrowest Unit 5 Sec
Not Applicable
Oak Meadows
Oak Meadows Pd Ph 03
Orla Vista Heights
Orlo Vista Terrace
Palm Cove Estates
Palm Cove Ests 3
Palma Vista
Palma Vista Metrowest Rep
Palma Vista Ph 02 47/83
Palma Vista Ph 02 4783
Palma Vista Rep
Pembrooke
Ridgemoore Ph 01
Ridgemoore Ph 02
Roseview Sub
Stonebridge Lakes J K
Summer Lakes
Tradewinds
Valencia Hills
Valencia Hills Unit 01
Vineland Oaks
Vista Royale
Westmont
Westmoor Ph 01
Westmoor Ph 04d
Winderlakes
Windermere Ridge 47 50
Winter Hill North Add

- Frank Filippelli, Broker,CDPE,CRS,REALTOR ®
- Southern Realty Ent. Inc.
- Mobile: 407.448.1042
- frank4074481042@gmail.com















































