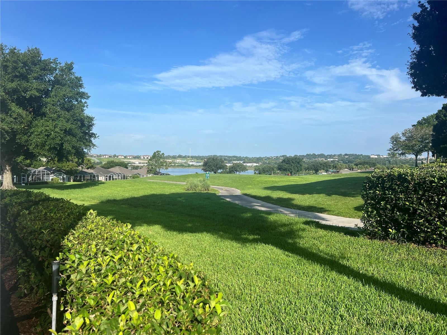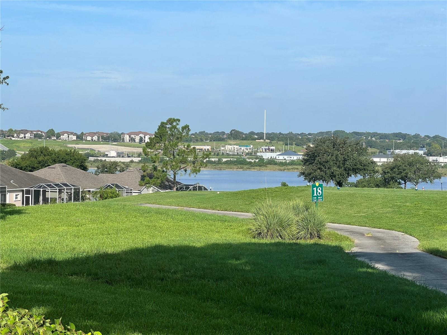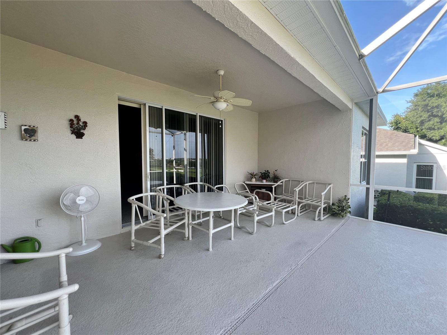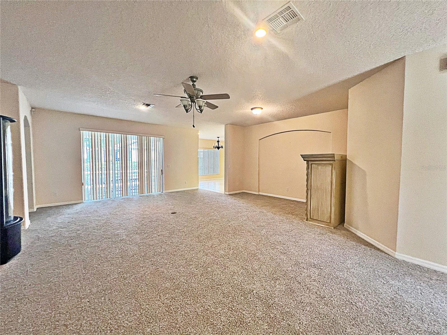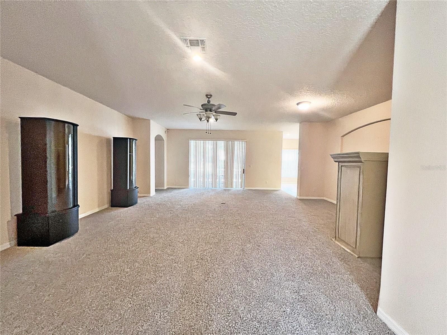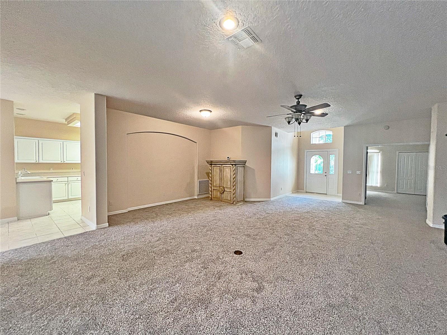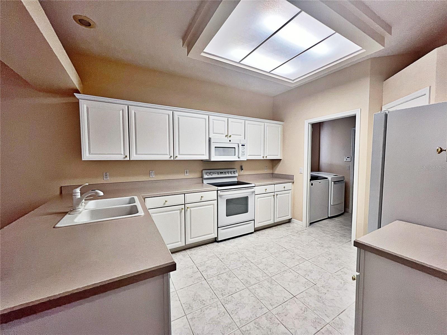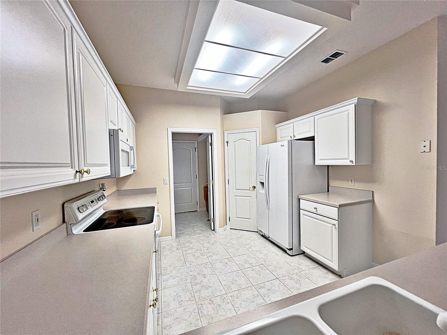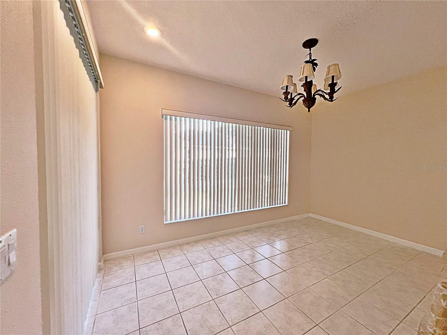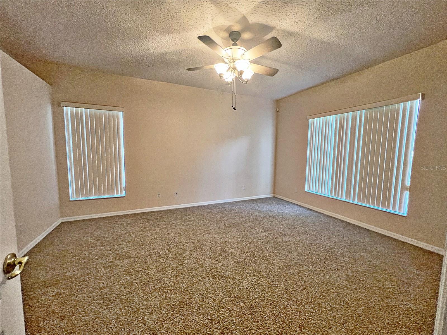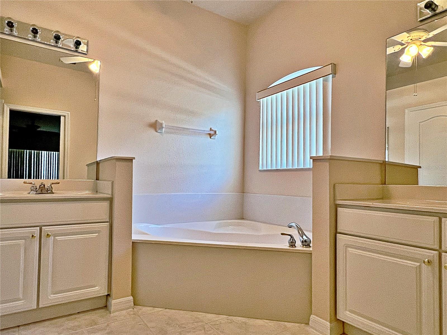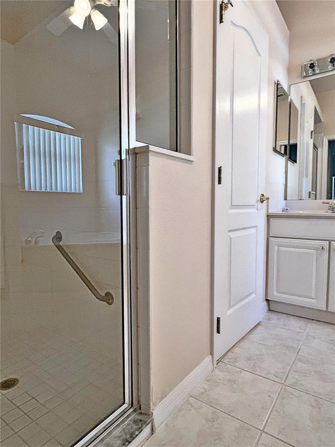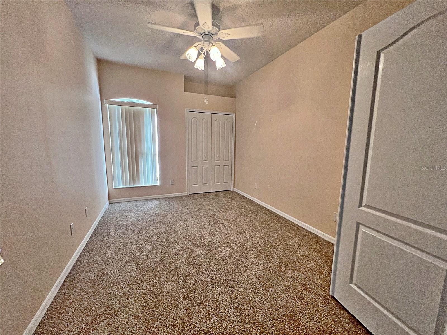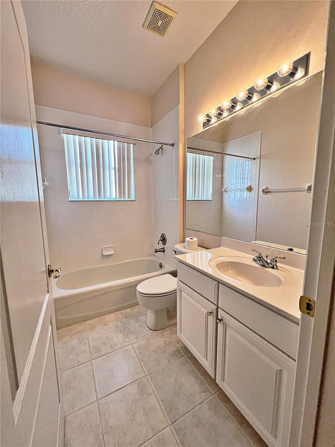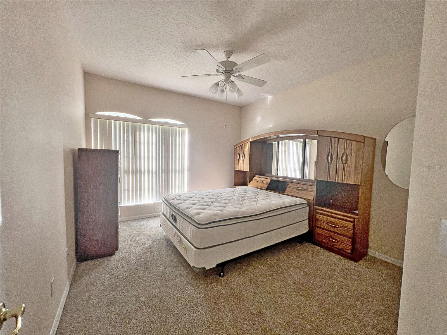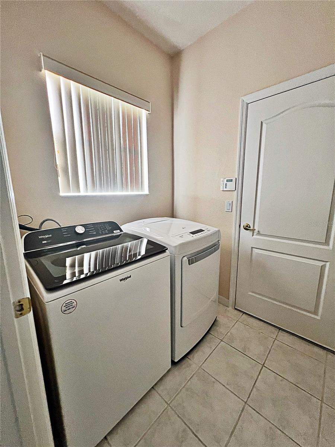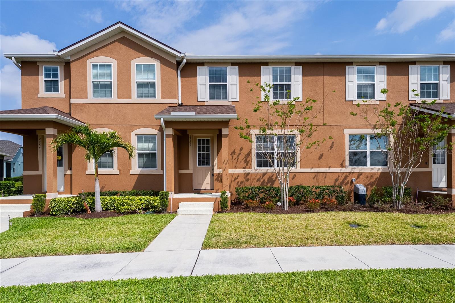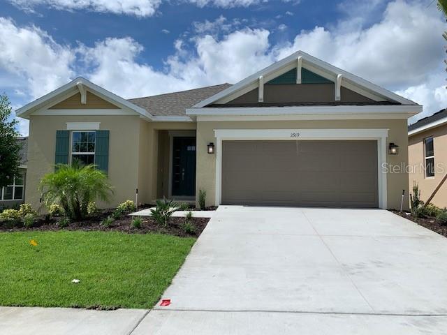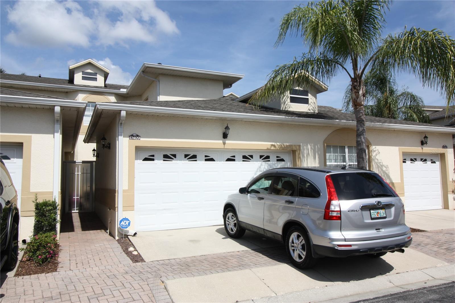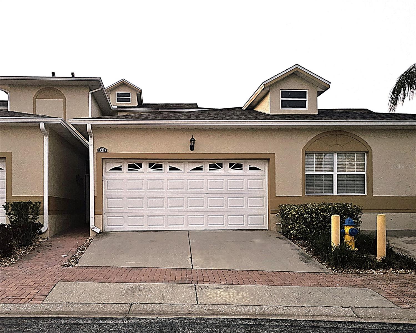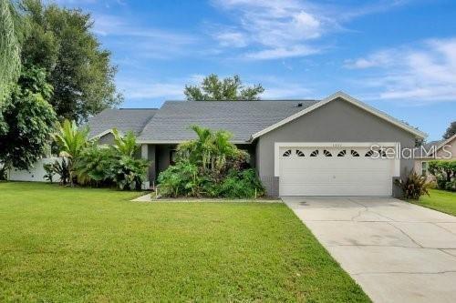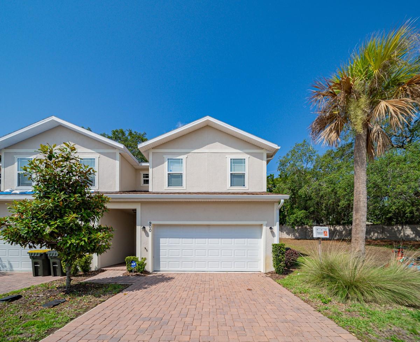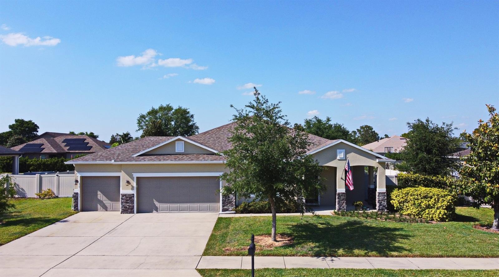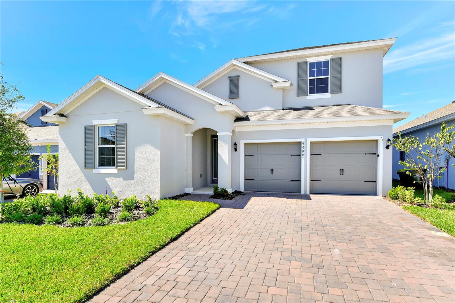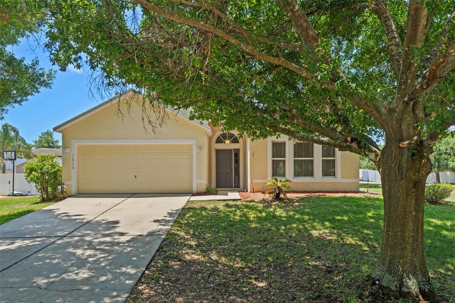2194 Caxton Avenue, CLERMONT, FL 34711
Property Photos
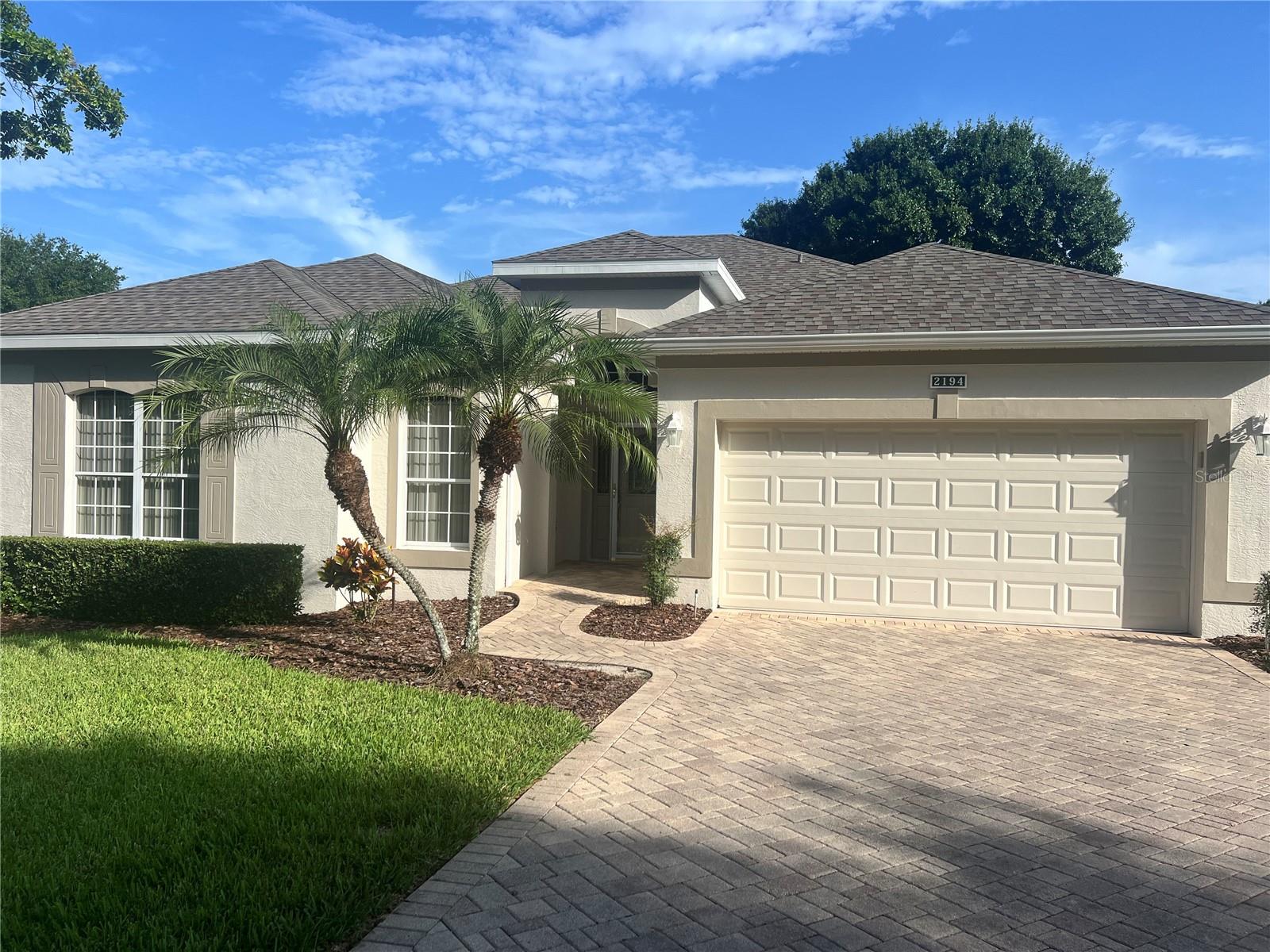
Would you like to sell your home before you purchase this one?
Priced at Only: $2,750
For more Information Call:
Address: 2194 Caxton Avenue, CLERMONT, FL 34711
Property Location and Similar Properties
- MLS#: G5097647 ( Residential Lease )
- Street Address: 2194 Caxton Avenue
- Viewed: 17
- Price: $2,750
- Price sqft: $1
- Waterfront: No
- Year Built: 2002
- Bldg sqft: 1993
- Bedrooms: 3
- Total Baths: 2
- Full Baths: 2
- Garage / Parking Spaces: 2
- Days On Market: 9
- Additional Information
- Geolocation: 28.5196 / -81.7155
- County: LAKE
- City: CLERMONT
- Zipcode: 34711
- Subdivision: Clermont Highgate At Kings Rid
- Provided by: RE/MAX TITANIUM GROUP
- Contact: Kimberly Jones-Wilde
- 352-241-6363

- DMCA Notice
-
DescriptionHome w GOLF ViEW***Located in Kings Ridge a 55+ Neighborhood*** This 3/2 bedroom home has an open floor plan. Split floor plan. Primary Bedroom has a garden tub with separate shower, Dual split sinks, two walk in closets. Eat in space inside the Kitchen. Washer and dryer included inside a laundry room. Large back screened in back porch with cage on Golf course.Paver driveway. HOA included and provides basic cable, basic internet, all exterior grounds maintenance and use of all the amenities. Golf not included. HOA approval required
Payment Calculator
- Principal & Interest -
- Property Tax $
- Home Insurance $
- HOA Fees $
- Monthly -
Features
Building and Construction
- Covered Spaces: 0.00
- Exterior Features: Gray Water System, Lighting, Rain Gutters, Sliding Doors, Sprinkler Metered
- Flooring: Carpet, Ceramic Tile
- Living Area: 1993.00
Land Information
- Lot Features: City Limits, Landscaped, On Golf Course, Paved, Private
Garage and Parking
- Garage Spaces: 2.00
- Open Parking Spaces: 0.00
- Parking Features: Garage Door Opener
Eco-Communities
- Water Source: Public
Utilities
- Carport Spaces: 0.00
- Cooling: Central Air
- Heating: Central, Electric
- Pets Allowed: Yes
- Sewer: Public Sewer
- Utilities: BB/HS Internet Available, Cable Connected, Electricity Connected, Fiber Optics, Public, Sewer Connected, Sprinkler Recycled, Underground Utilities, Water Connected
Amenities
- Association Amenities: Basketball Court, Cable TV, Clubhouse, Fitness Center, Gated, Golf Course, Pickleball Court(s), Pool, Recreation Facilities, Shuffleboard Court, Spa/Hot Tub, Tennis Court(s)
Finance and Tax Information
- Home Owners Association Fee: 0.00
- Insurance Expense: 0.00
- Net Operating Income: 0.00
- Other Expense: 0.00
Rental Information
- Tenant Pays: Carpet Cleaning Fee, Cleaning Fee
Other Features
- Appliances: Dishwasher, Disposal, Dryer, Range, Range Hood, Refrigerator, Washer
- Association Name: Leland Management
- Country: US
- Furnished: Unfurnished
- Interior Features: Built-in Features, Eat-in Kitchen, Living Room/Dining Room Combo, Open Floorplan, Split Bedroom, Walk-In Closet(s), Window Treatments
- Levels: One
- Area Major: 34711 - Clermont
- Occupant Type: Tenant
- Parcel Number: 04-23-26-0750-000-15800
- Possession: Rental Agreement
- View: Golf Course
- Views: 17
Owner Information
- Owner Pays: Cable TV, Grounds Care, Internet, Recreational
Similar Properties
Nearby Subdivisions
Clermont
Clermont Bowman Brown Rep
Clermont Highgate At Kings Rid
Clermont Hillside Villas Twnhs
Clermont Lake Minn Chain O Lak
Clermont Lakeview Pointe
Clermont Lost Lake Reserve Tr
Clermont Skyridge Valley Ph 02
Clermont Southern Fields Ph 03
Clermont Summit Greens Ph 02a
Clermont Summit Greens Ph 02b
Clermont Sunnyside Terrace
Crestview Ph Ii A Rep
Emerald Lakes
F Magnolia Pointe Ph 1
Glenbrook
Greater Hills Ph 04
Hartwood Landing
Hartwood Lndg
Hartwood Lndg Ph 2
Highland Groves Ph I Sub
Highland Groves Ph Iii Sub
Hills Lake Louisa Ph 03
Hillside Villas
Johns Lake Estates
Lake Crescent Pines East Sub
Lakefront Village
Lakeview Pointe
Louisa Pointe Ph Ii Sub
Louisa Pointe Ph V Sub
Magnolia Pointe Sub
Marsh Hammock Ph 03 Lt 125 Orb
Montclair Ph Ii Sub
Palisades Ph 02e Lt 208
Pineloch Ph Ii Sub
Seasons At Palisades
Spring Valley Ph Viii Sub
Summit Greens Ph 01
Vacation Village Condo
Village Green Pt Rep Sub
Vista Grande Ph Ii Sub
Waterbrooke Ph 1
Waterbrooke Ph 3
Waterbrooke Ph 4
Windscape Ph Iii Sub

- Frank Filippelli, Broker,CDPE,CRS,REALTOR ®
- Southern Realty Ent. Inc.
- Mobile: 407.448.1042
- frank4074481042@gmail.com



