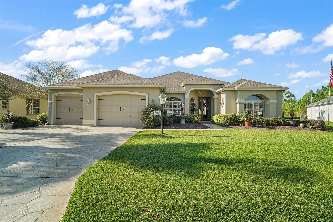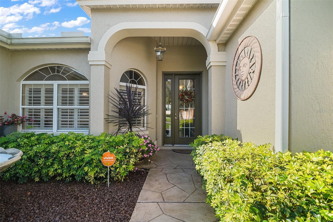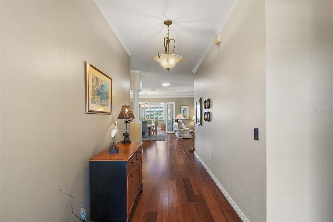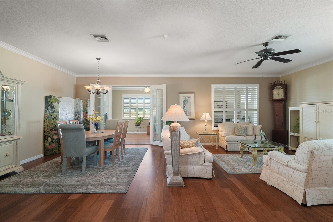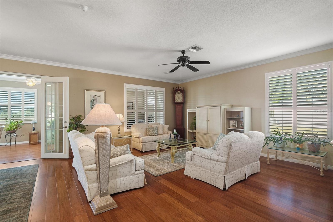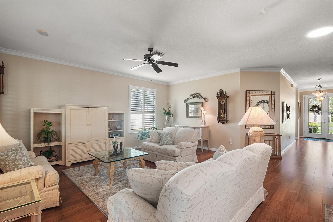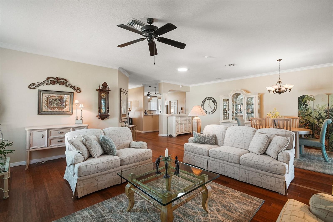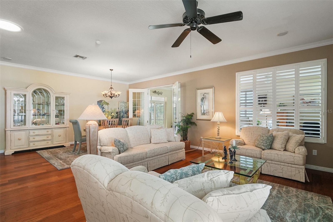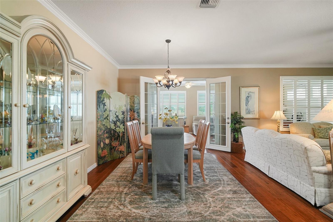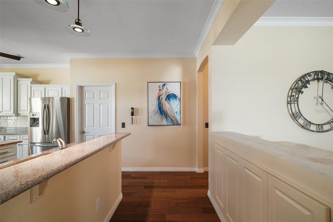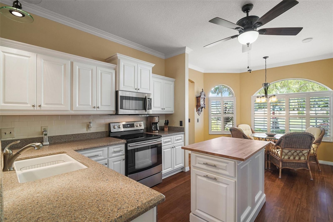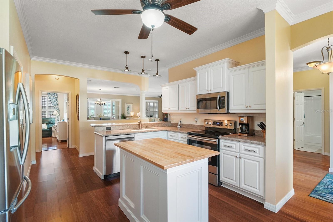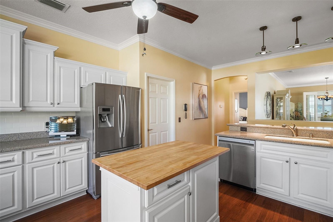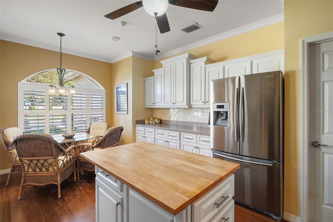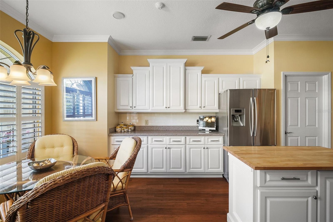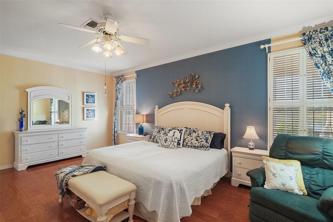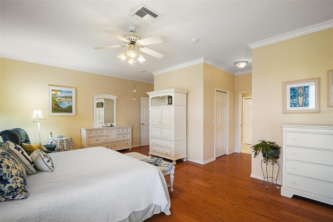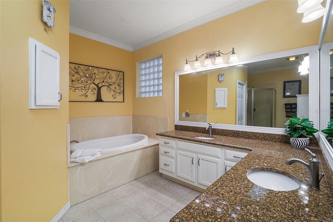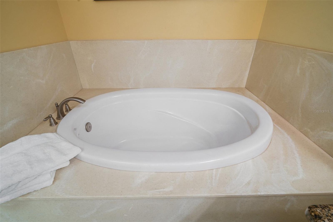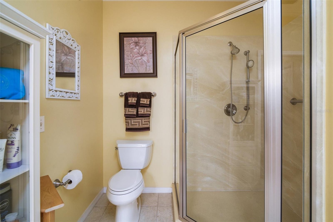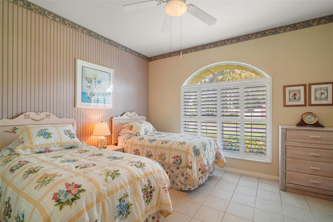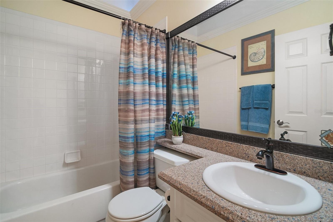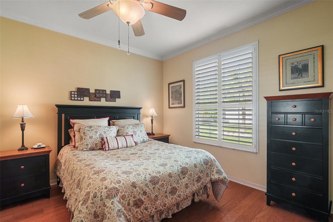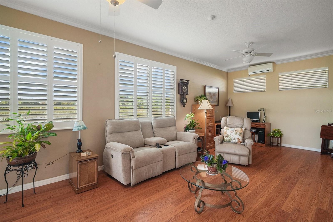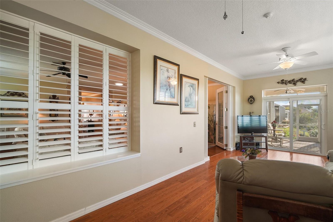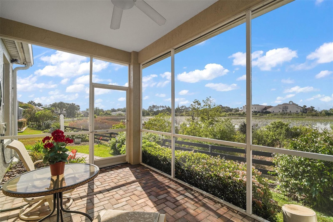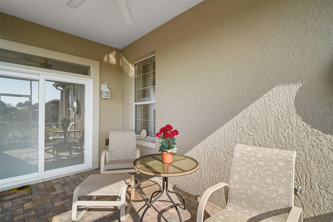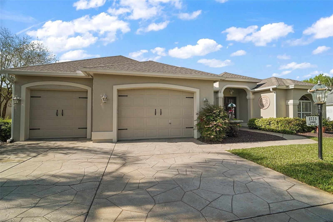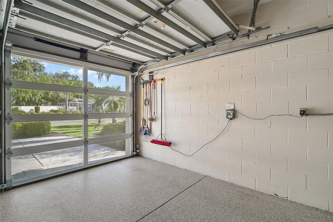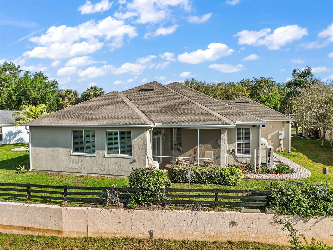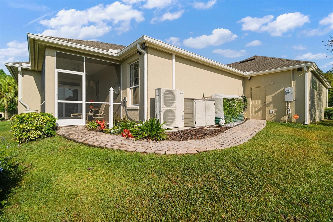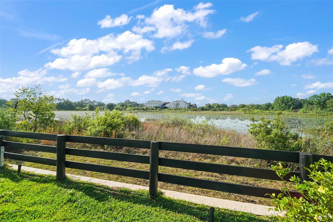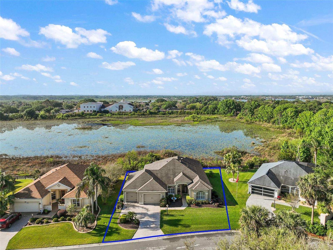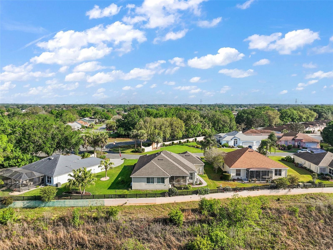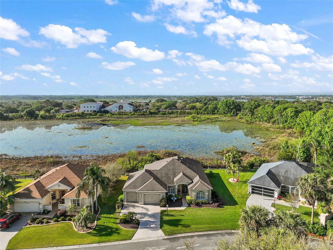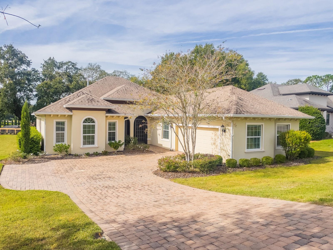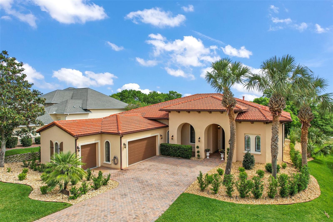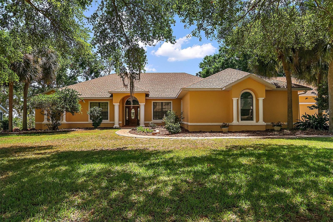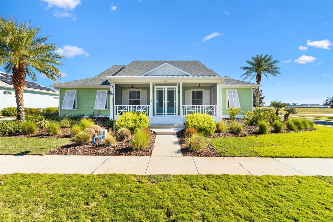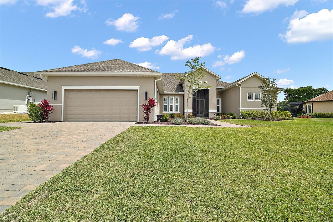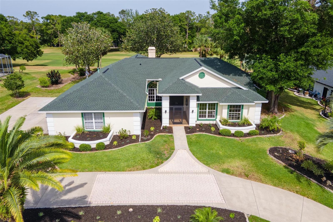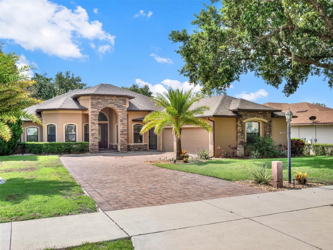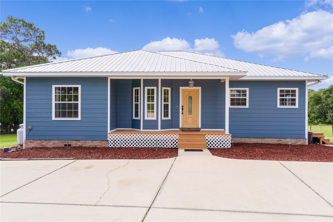1723 Carrera Drive, THE VILLAGES, FL 32159
Property Photos
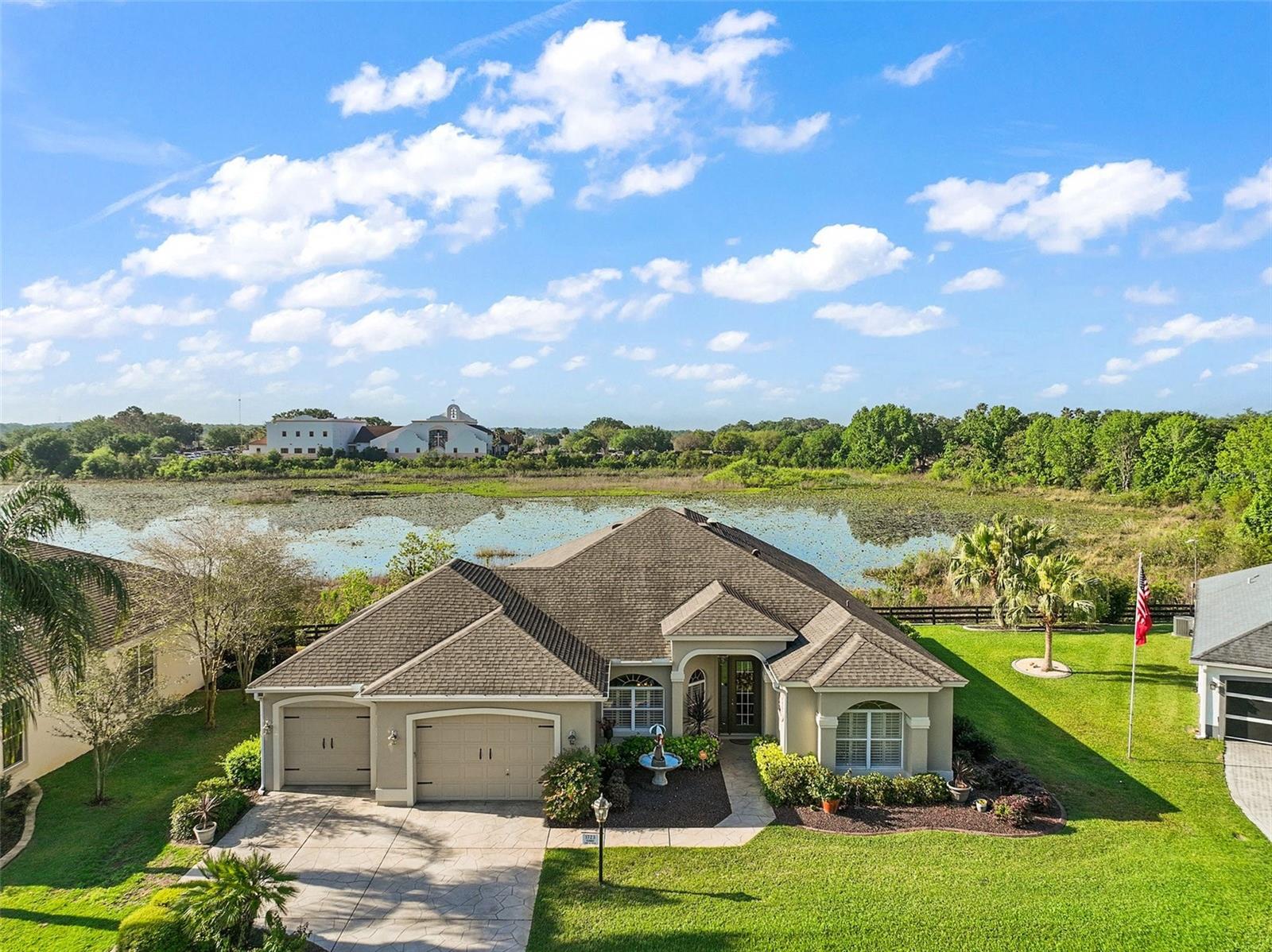
Would you like to sell your home before you purchase this one?
Priced at Only: $650,000
For more Information Call:
Address: 1723 Carrera Drive, THE VILLAGES, FL 32159
Property Location and Similar Properties
Adult Community
- MLS#: G5095089 ( Residential )
- Street Address: 1723 Carrera Drive
- Viewed: 3
- Price: $650,000
- Price sqft: $181
- Waterfront: No
- Year Built: 1995
- Bldg sqft: 3593
- Bedrooms: 3
- Total Baths: 2
- Full Baths: 2
- Garage / Parking Spaces: 3
- Days On Market: 51
- Additional Information
- Geolocation: 28.9232 / -81.9675
- County: LAKE
- City: THE VILLAGES
- Zipcode: 32159
- Subdivision: The Villages
- Provided by: NEXTHOME SALLY LOVE REAL ESTATE
- Contact: Charla Cody
- 352-399-2010

- DMCA Notice
-
DescriptionStunning premier view home at an unbeatable price! Bond paid! Breathtaking preserve views a serene and picturesque retreat! Nestled in the village of de la vista east. All homes on the street are stucco! Dont miss out on this 3 bedroom, 2 bath premier home that offers a spacious garage accommodating 3 cars and a golf cart! From the moment you arrive, the lovely curb appeal and beautifully landscaped yard set the stage for this exceptional home. A hand troweled driveway leads to the welcoming covered entrance, where a 22x80 glass insert front door and sidelight create a bright and inviting entryway. Inside, you'll immediately notice the warmth and elegance of bamboo flooring flowing throughout the main living areas, with pergo flooring in the primary and front guest bedroom, and ceramic tile in the second guest bedroom, bathrooms, and laundryno carpet! The kitchen is a standout, featuring white cabinetry, silestone quartz countertops, a separate movable island with a butcher block top, stainless steel appliances, and a stylish tile backsplash. A cozy breakfast nook provides the perfect spot for casual dining. Throughout the home, youll find crown molding, plantation shutters, updated light fixtures, and a solar tube between the kitchen and dining room, bringing in natural light. The expansive living and formal dining room seamlessly flow into the florida room through elegant french doors, offering stunning, private views of the preserve. The spacious primary suite features two walk in closets and a luxurious ensuite bath with granite countertops, dual sinks, a soaking tub, and a jetta stone walk in shower. The guest bedrooms boast double door closets, with a conveniently located guest bath in between. Step outside to the covered, screened lanai, where nature surrounds you in a peaceful setting. A paver walkway leads to a charming garden/greenhouse, already flourishing with tomatoes! The garage is a dream, with space for a car and a golf cart in the main garage, plus an additional 10x32 garage that allows for two smaller cars parked in tandem. It features electric retractable screens and a freshly completed 2 coat epoxy floor (2024). The owner has cleverly incorporated a workshop in the third parking space, which can easily be removed if additional parking is needed. There is a portable a/c unit in the workshop that conveys with the home. Additional highlights include: new roof (2021), hvac (2023), water heater (2024), gas generator (2018), seller offering home warranty with purchase of this home. Furniture package available and negotiable! The village of de la vista east is ideally situated, only about 1. 3 miles to lake sumter landing and about 2. 1 miles to spanish springs. Close by are tierra del sol country club and championship golf course, hacienda regional recreation center, mira mesa executive golf course, the villages regional hospital, and various shopping and dining options along 441 and 466. Dont miss this rare opportunity to own a stunning home in the perfect location with unparalleled preserve views!
Payment Calculator
- Principal & Interest -
- Property Tax $
- Home Insurance $
- HOA Fees $
- Monthly -
Features
Building and Construction
- Builder Model: Rancho Mirage/Palma
- Covered Spaces: 0.00
- Exterior Features: French Doors, Lighting, Rain Gutters, Sliding Doors
- Fencing: Board
- Flooring: Bamboo, Ceramic Tile, Hardwood
- Living Area: 2656.00
- Roof: Shingle
Land Information
- Lot Features: Conservation Area, Landscaped
Garage and Parking
- Garage Spaces: 3.00
- Open Parking Spaces: 0.00
- Parking Features: Garage Door Opener, Golf Cart Garage, Tandem, Workshop in Garage
Eco-Communities
- Water Source: Public
Utilities
- Carport Spaces: 0.00
- Cooling: Central Air
- Heating: Central, Electric
- Pets Allowed: Yes
- Sewer: Public Sewer
- Utilities: BB/HS Internet Available, Cable Available, Electricity Connected, Public, Sewer Connected, Underground Utilities, Water Connected
Finance and Tax Information
- Home Owners Association Fee: 0.00
- Insurance Expense: 0.00
- Net Operating Income: 0.00
- Other Expense: 0.00
- Tax Year: 2024
Other Features
- Appliances: Dishwasher, Disposal, Dryer, Electric Water Heater, Microwave, Range, Refrigerator, Washer
- Country: US
- Interior Features: Ceiling Fans(s), Crown Molding, High Ceilings, Kitchen/Family Room Combo, Living Room/Dining Room Combo, Open Floorplan, Split Bedroom, Stone Counters, Walk-In Closet(s)
- Legal Description: LOT 2 THE VILLAGES OF SUMTER UNIT NO. 5 PLAT BOOK 4 PAGES 107-107B
- Levels: One
- Area Major: 32159 - Lady Lake (The Villages)
- Occupant Type: Owner
- Parcel Number: D13H002
- Possession: Close Of Escrow
- View: Trees/Woods, Water
- Zoning Code: R1
Similar Properties
Nearby Subdivisions
Lady Lake Orange Blossom Garde
Orange Blossom Gardens
Orange Blossom Gardens Un 18
Sumter
Sumter Villa Delavista West 06
Sumter Villages
Sumter Villages San Pedro Ctyd
The Villages
The Villages
The Villages Of Sumter
The Villages Rio Ranchero Sout
The Villages Unit 16
The Villagessumter
Villages Lady Lake
Villages Of Sumter
Villages Of Sumter Patio Villa
Villages Of Sumter Villa De La
Villages Of Sumter Villa San A
Villages Sumter
Villages Sumter Rio Grande
Villages/sumter
Villages/sumter Un # 13
Villages/sumter Villa De La 06
Villagessumter
Villagessumter Un 13
Villagessumter Un 26
Villagessumter Villa De La 06

- Frank Filippelli, Broker,CDPE,CRS,REALTOR ®
- Southern Realty Ent. Inc.
- Mobile: 407.448.1042
- frank4074481042@gmail.com



