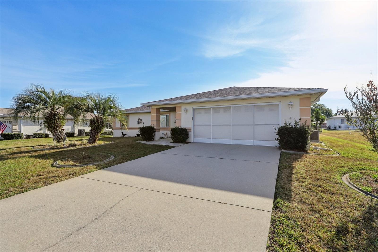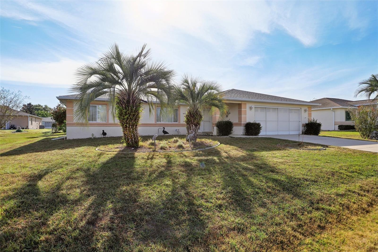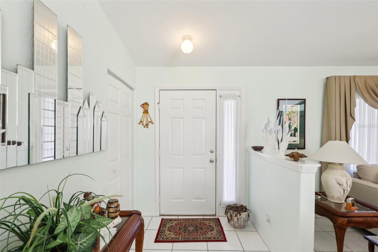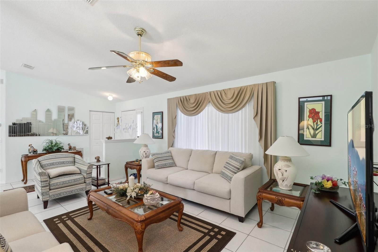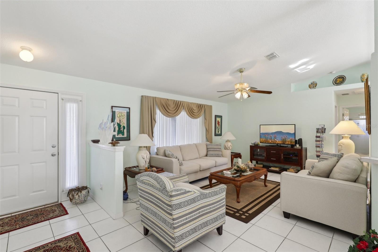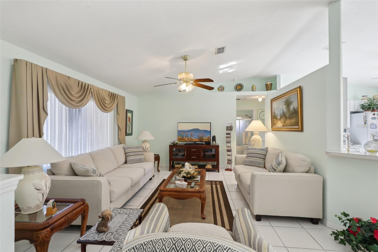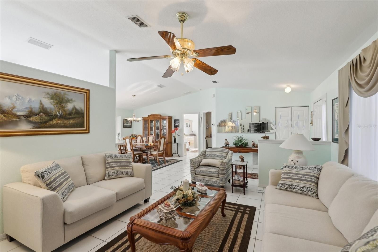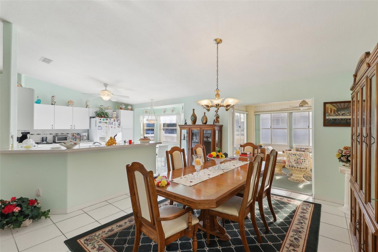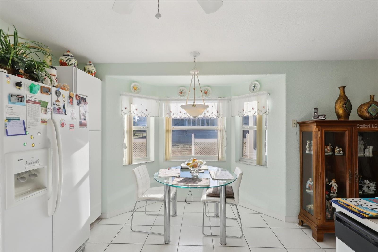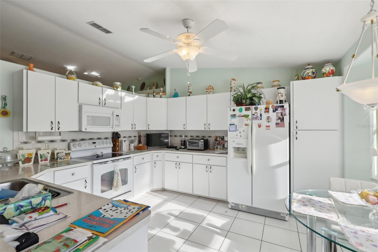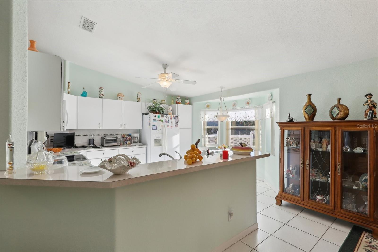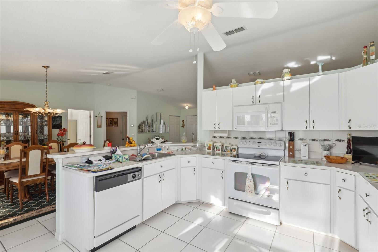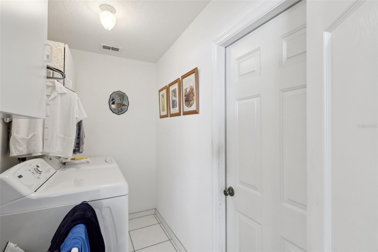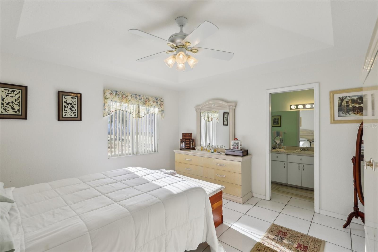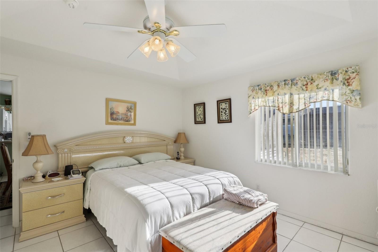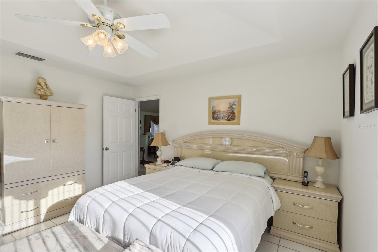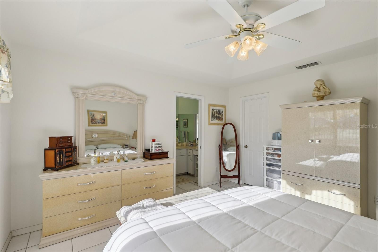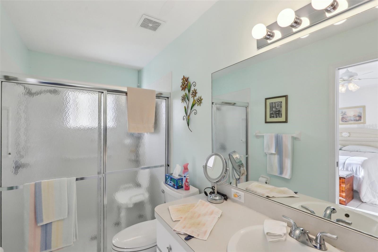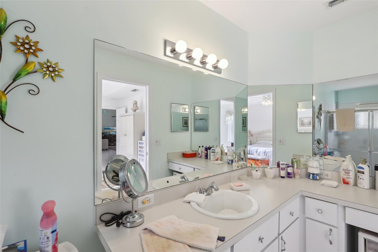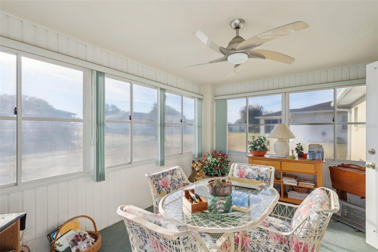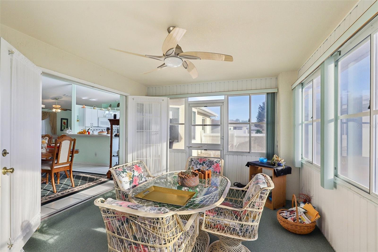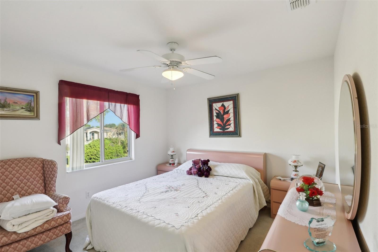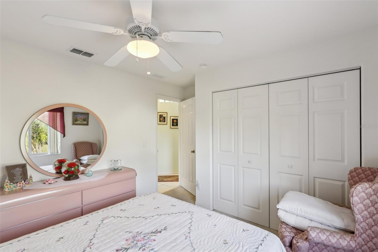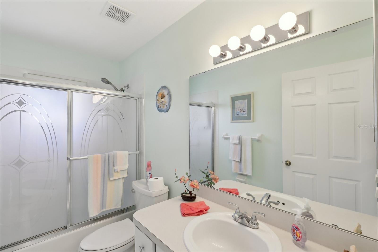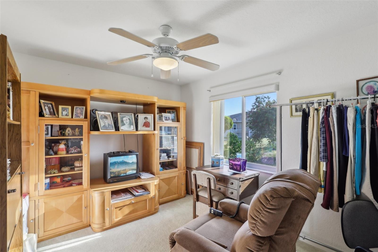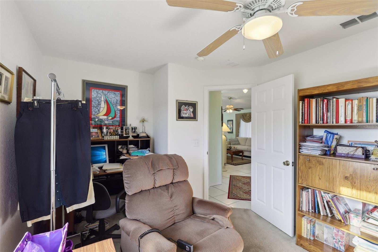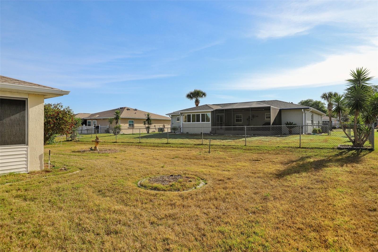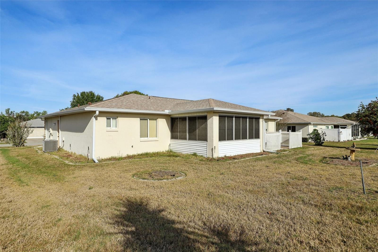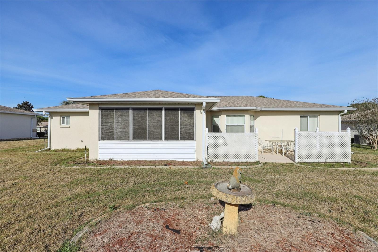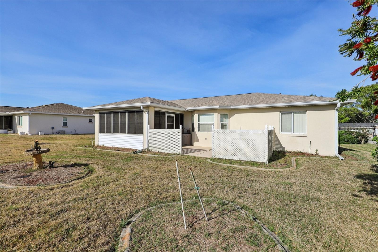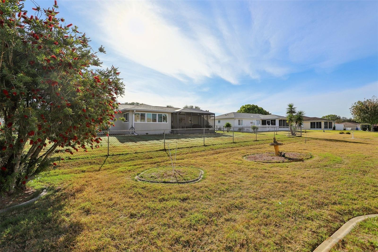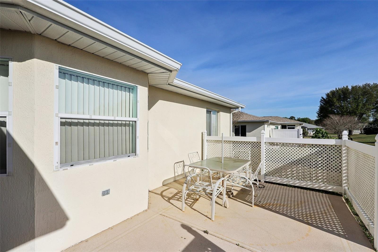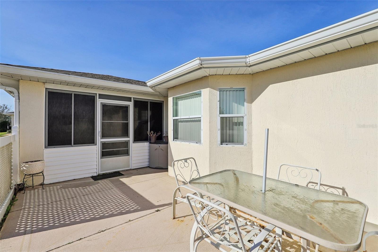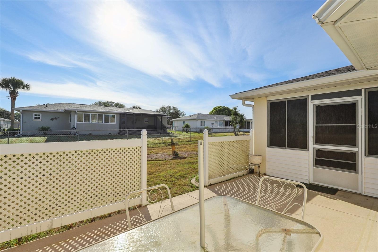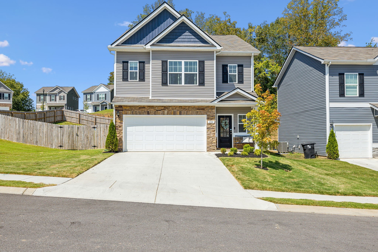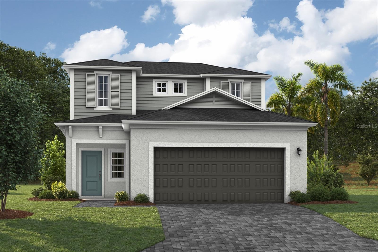9857 63rd Court, OCALA, FL 34476
Property Photos
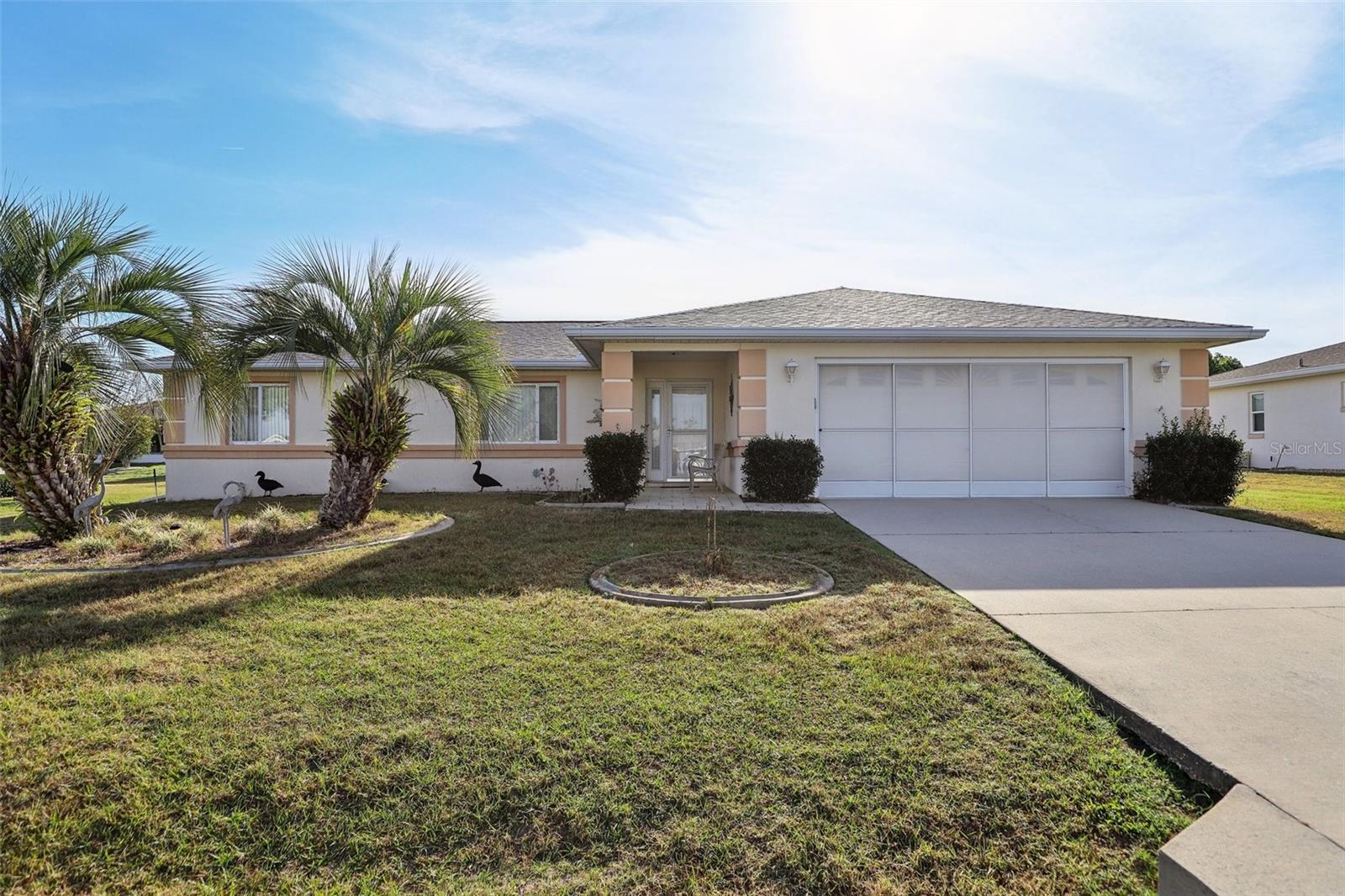
Would you like to sell your home before you purchase this one?
Priced at Only: $260,000
For more Information Call:
Address: 9857 63rd Court, OCALA, FL 34476
Property Location and Similar Properties
- MLS#: G5094575 ( Residential )
- Street Address: 9857 63rd Court
- Viewed: 16
- Price: $260,000
- Price sqft: $105
- Waterfront: No
- Year Built: 2001
- Bldg sqft: 2479
- Bedrooms: 3
- Total Baths: 2
- Full Baths: 2
- Garage / Parking Spaces: 2
- Days On Market: 28
- Additional Information
- Geolocation: 29.0797 / -82.224
- County: MARION
- City: OCALA
- Zipcode: 34476
- Subdivision: Cherrywood Estate
- Provided by: COLDWELL BANKER VANGUARD EDGE
- Contact: Wanda Baldwin
- 800-948-0938

- DMCA Notice
-
DescriptionHIGHLY MOTIVATED SELLERS, PLEASE SUBMIT YOUR OFFER! When you imagine retirement living in Central Florida, all of your needs and wishes are located here at Cherrywood Estates. This highly sought after community offers tranquil living near shopping and medical facilities. This beautifully maintained 3 bedroom, 2 bathroom home features a split floor plan and a 2 car garage with a screened in enclosure, providing extra versatility and outdoor enjoyment. The new roof (April 2021), along with a newer A/C and water heater, ensures peace of mind and energy efficiency. The spacious master bedroom is wheelchair accessible and includes a handicap friendly shower, offering both comfort and convenience. Relax year round on the enclosed back porch, which can be air conditioned by opening the French doors. Cherrywood Estates boasts an abundance of amenities and social activities to keep you entertained and active. The clubhouse features a community pool, spa, exercise room, billiard room, and library. Outdoor enthusiasts can enjoy tennis courts, shuffleboard, bocce ball, and line dancing classes. Dont miss the chance to experience this vibrant, active communityschedule your showing today!
Payment Calculator
- Principal & Interest -
- Property Tax $
- Home Insurance $
- HOA Fees $
- Monthly -
Features
Building and Construction
- Covered Spaces: 0.00
- Exterior Features: Lighting
- Flooring: Carpet, Ceramic Tile
- Living Area: 1488.00
- Roof: Shingle
Garage and Parking
- Garage Spaces: 2.00
- Open Parking Spaces: 0.00
Eco-Communities
- Water Source: Public
Utilities
- Carport Spaces: 0.00
- Cooling: Central Air
- Heating: Central, Electric
- Pets Allowed: Yes
- Sewer: Public Sewer
- Utilities: Cable Connected, Phone Available
Amenities
- Association Amenities: Cable TV, Clubhouse, Handicap Modified, Park, Pool, Shuffleboard Court, Tennis Court(s), Wheelchair Access
Finance and Tax Information
- Home Owners Association Fee Includes: Cable TV, Internet, Trash
- Home Owners Association Fee: 324.11
- Insurance Expense: 0.00
- Net Operating Income: 0.00
- Other Expense: 0.00
- Tax Year: 2024
Other Features
- Accessibility Features: Accessible Bedroom, Accessible Full Bath
- Appliances: Dishwasher, Disposal, Range, Range Hood, Refrigerator
- Association Name: Jennifer Griffin
- Association Phone: 352-237-1675
- Country: US
- Interior Features: Ceiling Fans(s), Primary Bedroom Main Floor, Split Bedroom
- Legal Description: SEC 20 TWP 16 RGE 21 PLAT BOOK 005 PAGE 088 CHERRYWOOD ESTATES PHASE 7 BLK Y LOT 8
- Levels: One
- Area Major: 34476 - Ocala
- Occupant Type: Vacant
- Parcel Number: 35680-025-08
- Views: 16
- Zoning Code: R1
Similar Properties
Nearby Subdivisions
0
Bahia Oaks
Bent Tree
Bridle Run
Brookhaven
Brookhaven Ph 1
Brookhaven Ph 2
Cherrywood Estate
Cherrywood Estates
Cherrywood Preserve
Cherrywood Preserve Ph 1
Copperleaf
Countryside Farms
Countryside Farms Ocala
Countryside Farms Of Ocala
Emerald Point
Equine Estates
Freedom Crossings Preserve
Freedom Crossings Preserve Pha
Freedom Xings Preserve Ph 2
Greystone Hills
Greystone Hills Ph 2
Greystone Hills Ph One
Greystone Hills Ph Two
Hardwood Trls
Harvest Meadow
Hibiscus Park Un 2
Hidden Lake
Hidden Lake Un 01
Hidden Lake Un 04
Hidden Lake Un Iv
Hidden Oaks
Indigo East
Indigo East Ph 1
Indigo East Ph 1 Un Aa Bb
Indigo East Ph 1 Un Gg
Indigo East Ph 1 Uns Aa Bb
Indigo East Phase 1
Indigo East South Ph 4
Indigo East Un Aa Ph 01
Jb Ranch
Jb Ranch Ph 01
Jb Ranch Sub Ph 2a
Jb Ranch Subdivision
Kingland Country Estates Whisp
Kings Court First Add
Kingsland Cntry
Kingsland Country Estate
Kingsland Country Estate Whisp
Kingsland Country Estatemarco
Kingsland Country Estates
Kingsland Country Estates Whis
Kingsland Country Estatesmarco
Lengthy
Majestic Oaks
Majestic Oaks Fourth Add
Majestic Oaks Second Add
Marco Polo Village
Marco Polo Village Ii
Marion Landing
Marion Lndg
Marion Lndg Ph 01
Marion Lndg Un 02
Marion Lndg Un 03
Marion Lndg Un 2
Marion Ranch
Marion Ranch Phase 2
Meadow Glen
Meadow Glenn
Meadow Glenn Un 01
Meadow Glenn Un 03a
Meadow Glenn Un 05
Meadow Glenn Un 1
Non Sub
Not In Hernando
Not On List
Not On The List
Oak Acres
Oak Manor
Oak Manor 02
Oak Ridge Estate
Oak Run
Oak Run Baytree Greens
Oak Run Country Club
Oak Run Crescent Oaks
Oak Run Crescent Oaks Golf Lot
Oak Run Eagles Point
Oak Run Fairway Oaks
Oak Run Golf Country Club
Oak Run Golfview B
Oak Run Golfview Un A
Oak Run Hillside
Oak Run Laurel Oaks
Oak Run Linkside
Oak Run Park View
Oak Run Preserve Un A
Oak Run The Fountains
Oak Run The Preserve
Oak Run Timbergate
Oak Run Timbergate Tr
Oak Runfountains
Oak Rungolfview
Oak Runthe Fountains
Oaks At Ocala Crossings South
Oaksocala Crossings S Ph Two
Oaksocala Xings South Ph 1
Ocala Crossings S Phase 2
Ocala Crossings South
Ocala Crossings South Ph 2
Ocala Crossings South Ph2
Ocala Crossings South Phase On
Ocala Crossings South Phase Tw
Ocala Waterway Estate
Ocala Waterway Estates
Ocala Waterways
Palm Cay
Palm Cay 02 Rep Efpalm Ca
Palm Cay Un 02
Palm Cay Un 02 Replattracts
Palm Cay Un 02 E F
Palm Cay Un 02 Replattracts E
Palm Point
Pidgeon Park
Pioneer Ranch
Pioneer Ranch Phase 1
Sandy Pines
Shady Hills Estates
Spruce Creek
Spruce Creek 04
Spruce Creek 1
Spruce Creek I
Spruce Crk 02
Spruce Crk 03
Spruce Crk I
Spruce Crk Un 03
Summit 02
Woods Mdws East
Woods Meadows Estates
Woods And Meadows Estates 1st

- Frank Filippelli, Broker,CDPE,CRS,REALTOR ®
- Southern Realty Ent. Inc.
- Mobile: 407.448.1042
- frank4074481042@gmail.com



