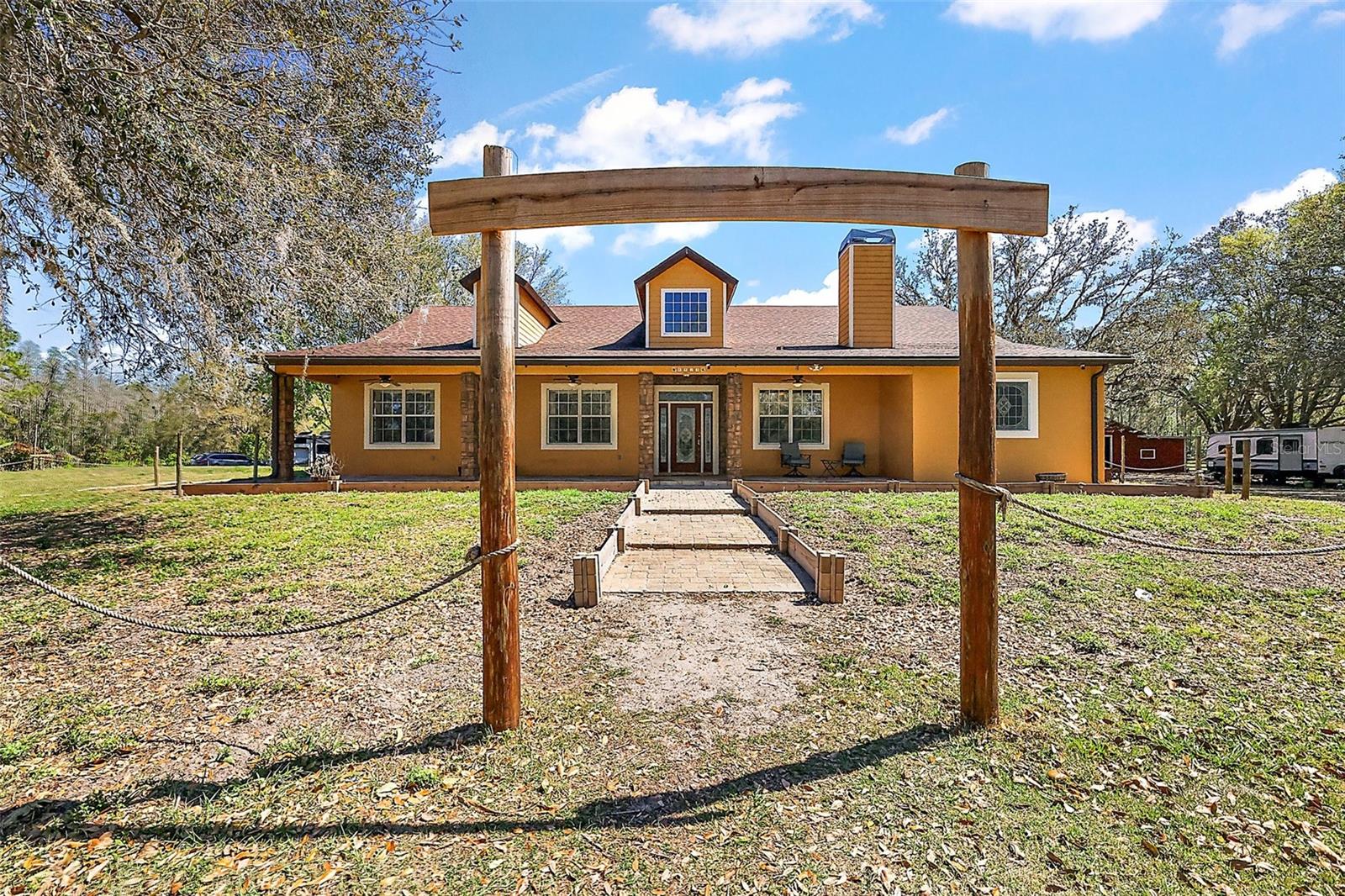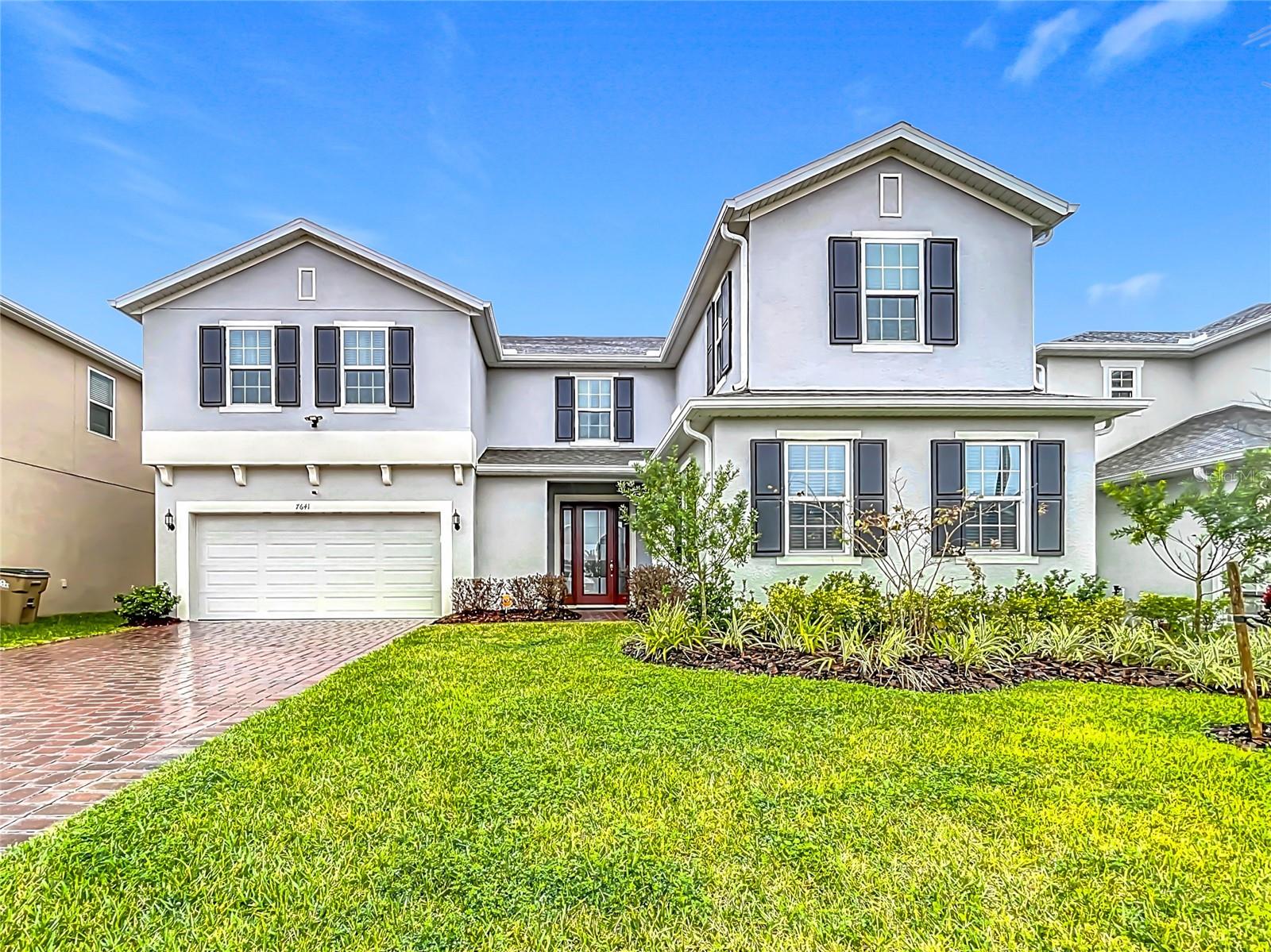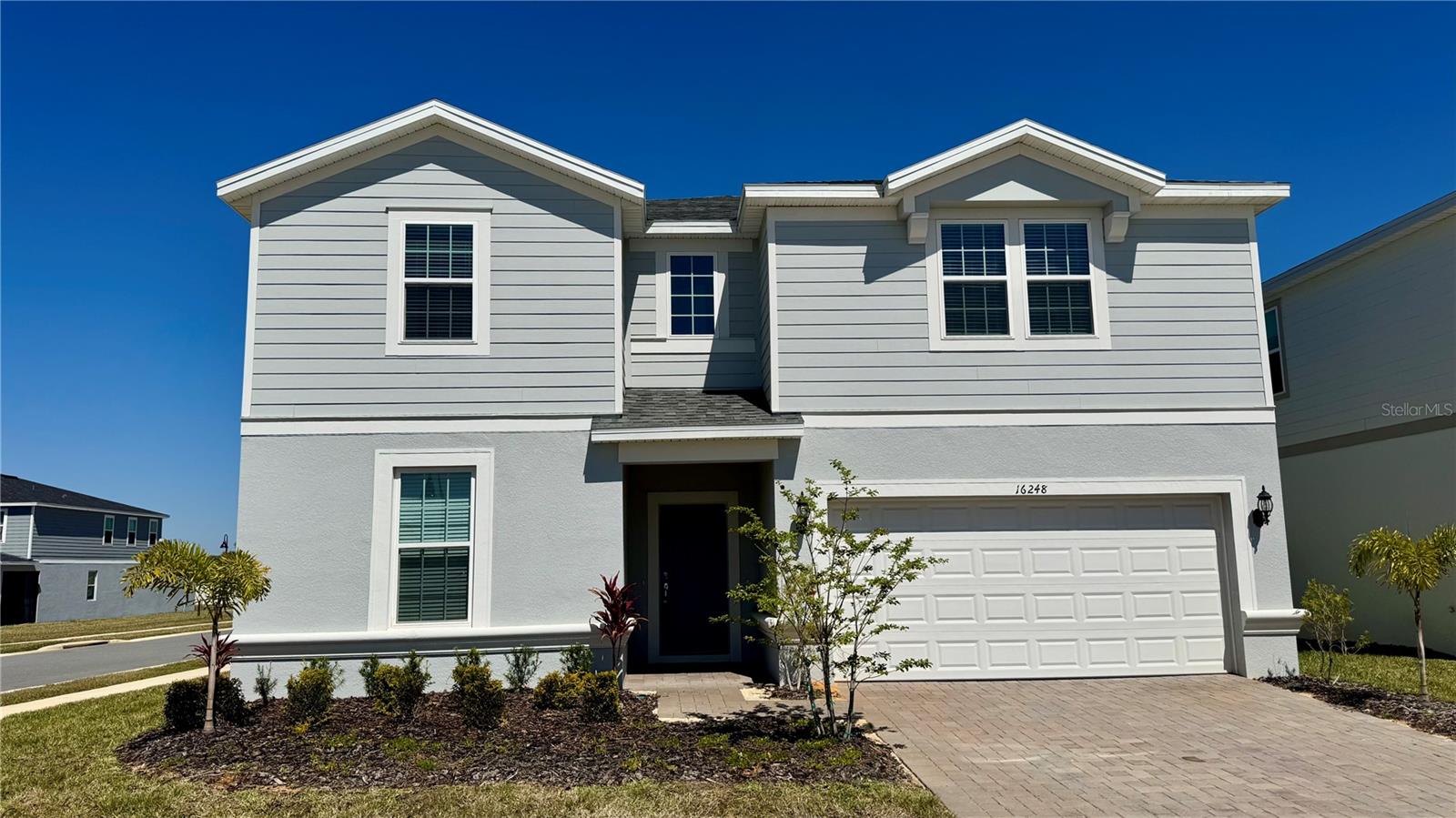6813 Fork Ranch Drive, CLERMONT, FL 34714
Property Photos

Would you like to sell your home before you purchase this one?
Priced at Only: $925,000
For more Information Call:
Address: 6813 Fork Ranch Drive, CLERMONT, FL 34714
Property Location and Similar Properties
- MLS#: G5093925 ( Residential )
- Street Address: 6813 Fork Ranch Drive
- Viewed: 119
- Price: $925,000
- Price sqft: $206
- Waterfront: No
- Year Built: 2007
- Bldg sqft: 4488
- Bedrooms: 4
- Total Baths: 3
- Full Baths: 2
- 1/2 Baths: 1
- Days On Market: 119
- Additional Information
- Geolocation: 28.4178 / -81.8367
- County: LAKE
- City: CLERMONT
- Zipcode: 34714
- Provided by: ERA GRIZZARD REAL ESTATE
- Contact: Jeanne Sutton, LLC
- 352-735-4433

- DMCA Notice
-
Description37 ACRE RANCH NOW AT A NEW, UNBEATABLE PRICE! Welcome to your wide open slice of Florida paradise. This sprawling 37 acre ranch offers boundless opportunities farm, retreat, Airbnb, or your dream homestead all at an incredible new price. Whether you desire country living, raising livestock or farming crops this versatile property in Clermont, FL is an agricultural & equestrian paradise. Discover wide open potential in the heart of Central Florida. Tranquil, scenic, and just minutes from modern conveniences, this is country living with endless possibilities. Own 37acres+ of freedom just minutes from Orlando your country charm awaits where you can live the ranch life you've always wanted. all just 15 minutes from town and 35 minutes from Disney. This is a working ranch with endless possibilities! Currently, this farm is home to a thriving sugar cane crop, exotic fruit trees, free range chickens, and a stocked cattle pasture. It also generates income through an on site Airbnb and participation in Harvest Hosts, welcoming travelers seeking a genuine farm experience. The charming rustic custom ranch home is at the heart of the ranch. Thoughtfully designed this well built home offers both comfort and functionality:two inviting porches with tongue and groove wood ceilings, ceiling fans, and brick paver/flagstone flooring. A spacious kitchen with granite countertops, a large island, hickory wood cabinets, and a walk in pantry. Real hardwood floors throughout, with oversized tile in wet areas. A cozy living room featuring a one of a kind, custom stone, wood burning fireplace. A large primary suite with 2 walk in closets, an attached office/library, and a spa like bathroom with a jetted tub, dual sinks, granite countertops, a water closet, and a beautifully tiled multi head shower. The split floor plan allows for a large family with 3 bedrooms and a full bath on one side and the primary suite located on the other side. The large kitchen, living room and dining spaces creates a central spot for gathering together. Built to last, with commercial grade electrical conduit, heavy insulation, and a new roof installed in 2019. Equestrian & Agricultural Amenities include for animal lovers and farmers alike, this ranch is fully fenced and cross fenced, ready for livestock. Additional features include: a prominent red barn with 4 large horse stalls, windows, and ample storage/workshop. Lush, open pastures for grazing cattle or horses. Fully stocked ponds, offering beauty and practical use for livestock.This property features a diverse selection of established fruit trees offering 1 ac of sugar cane crop. Experience the Best of Rural Florida, whether youre looking to operate a working farm, run a unique Airbnb getaway, or simply enjoy the peace and beauty of country life, Thirty Oaks Ranch, is a rare and remarkable opportunity. Schedule your private tour today and discover all that this extraordinary farm has to give! SELLER MOTIVATED!
Payment Calculator
- Principal & Interest -
- Property Tax $
- Home Insurance $
- HOA Fees $
- Monthly -
Features
Building and Construction
- Covered Spaces: 0.00
- Exterior Features: French Doors
- Fencing: Fenced
- Flooring: Tile, Wood
- Living Area: 2841.00
- Other Structures: Barn(s), Other, Shed(s), Storage
- Roof: Shingle
Land Information
- Lot Features: Farm, In County, Pasture, Zoned for Horses
Garage and Parking
- Garage Spaces: 0.00
- Open Parking Spaces: 0.00
Eco-Communities
- Water Source: Well
Utilities
- Carport Spaces: 0.00
- Cooling: Central Air
- Heating: Central, Electric
- Pets Allowed: Yes
- Sewer: Septic Tank
- Utilities: BB/HS Internet Available, Cable Available, Electricity Connected, Phone Available
Finance and Tax Information
- Home Owners Association Fee: 0.00
- Insurance Expense: 0.00
- Net Operating Income: 0.00
- Other Expense: 0.00
- Tax Year: 2024
Other Features
- Appliances: Dishwasher, Disposal, Dryer, Electric Water Heater, Freezer, Microwave, Range, Refrigerator, Washer
- Country: US
- Interior Features: Ceiling Fans(s), Eat-in Kitchen, High Ceilings, Open Floorplan, Solid Surface Counters, Solid Wood Cabinets, Walk-In Closet(s)
- Legal Description: FROM NE COR OF W 1/4 RUN S 00DEG 49MIN 34SEC W 297.25 FT FOR A POB, RUN S 00DEG 49MIN 34SEC W 1017.09 FT, S 70DEG 25MIN 06SEC W 378.41 FT, N 00DEG 50MIN 06SEC E 75 FT, N 60DEG 26MIN 47SEC W 420.62 FT, S 89DEG 37MIN 58SEC W TO W LINE OF SEC & PT A, RE TURN TO POB, RUN N 88DEG 38MIN 29SEC W 743.77 FT, S 69DEG 24MIN 51SEC W TO W LINE OF SEC, S ALONG SAID W LINE TO PT A ORB 1789 PG 846 ORB 4389 PG 454
- Levels: One
- Area Major: 34714 - Clermont
- Occupant Type: Owner
- Parcel Number: 08-24-25-0002-000-01400
- Possession: Close Of Escrow
- Style: Ranch
- View: Trees/Woods
- Views: 119
Similar Properties
Nearby Subdivisions
Cagan Crossing
Cagan Crossings
Cagan Crossings East
Cagan Crossings Eastphase 2
Cagan Xings East
Citrus Highlands Ph I Sub
Citrus Hlnds Ph 2
Clear Creek Ph 02
Clear Creek Ph One Sub
Clear Crk Ph 02
Eagleridge Ph 02
Glenbrook
Glenbrook Ph Ii Sub
Glenbrook Sub
Greater Groves Ph 02 Tr A
Greater Groves Ph 04
Greater Groves Ph 07
Greater Lakes Ph 2
Greater Lakes Ph 3
Greater Lakes Ph 4
Greater Lakes Phase 3
Greengrove Estates
High Grove
High Grove Un 2
Mission Park Ph Ii Sub
Mission Park Ph Iii Sub
Not Applicable
Orange Tree
Orange Tree Ph 02 Lt 201
Orange Tree Ph 03 Lt 301 Being
Orange Tree Ph 04 Lt 401 Being
Outdoor Resorts America
Palms At Serenoa
Palmsserenoa Ph 3
Postal Groves
Ridgeview
Ridgeview Ph 1
Ridgeview Ph 2
Ridgeview Ph 3
Ridgeview Ph 4
Ridgeview Phase 4
Ridgeview Phase 5
Sanctuary
Sanctuary Phase 2
Sanctuary Phase 3
Sanctuary Phase 4
Sanctuary Stage 2
Sawgrass Bay
Sawgrass Bay Ph 1a
Sawgrass Bay Ph 1b
Sawgrass Bay Ph 2a
Sawgrass Bay Ph 2b
Sawgrass Bay Ph 4a
Sawgrass Bay Phase 2
Sawgrass Bay Phase 2c
Serenoa
Serenoa Lakes
Serenoa Lakes Ph 2
Serenoa Lakes Phase 2
Serenoa Lakes Phase I
Serenoa Village
Serenoa Village 1 Ph 1a1
Serenoa Village 1 Ph 1b-1
Serenoa Village 1 Ph 1b1
Serenoa Village 2 Ph 1a
Serenoa Village 2 Ph 1a2
Serenoa Village 2 Ph 1b2replat
Serenoa Village 2 Phase 1b2
Serenoa Village 2 Tr T1 Ph 1b
Silver Creek Sub
Sunrise Lakes Ph I Sub
Sunrise Lakes Ph Iii Sub
The Sanctuary
Tradds Landing Lt 01 Pb 51 Pg
Tropical Winds Sub
Wellness Rdg Ph 1
Wellness Rdg Ph 1a
Wellness Ridge
Wellness Way 32s
Wellness Way 40s
Wellness Way 41s
Wellness Way 50s
Wellness Way 60s
Westchester Ph 06 07
Weston Hills Phase Two
Weston Hills Sub
Windsor Cay
Windsor Cay Phase 1
Woodridge
Woodridge Ph 01

- Frank Filippelli, Broker,CDPE,CRS,REALTOR ®
- Southern Realty Ent. Inc.
- Mobile: 407.448.1042
- frank4074481042@gmail.com


















































































