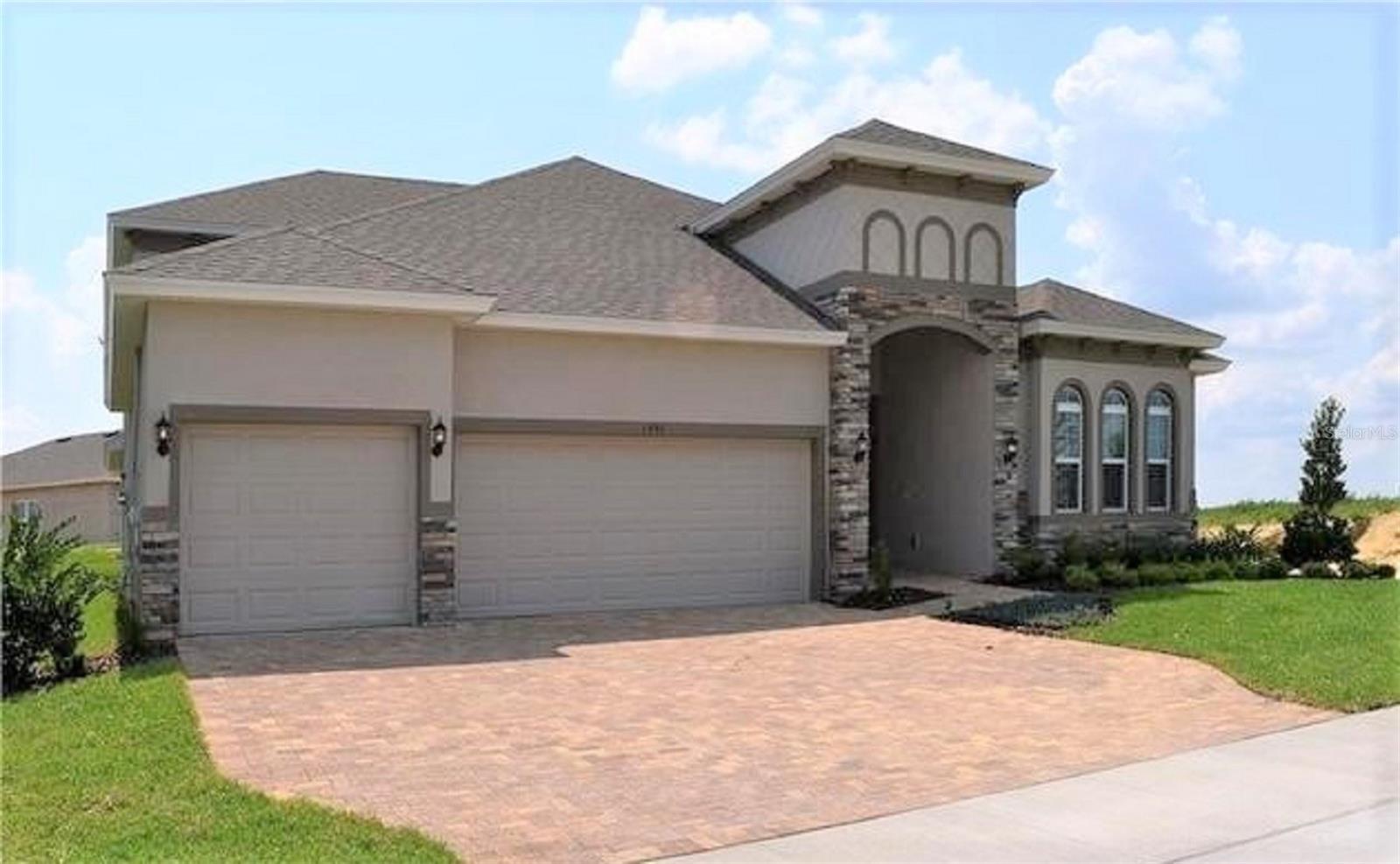2137 Sunshine Peak Drive, MINNEOLA, FL 34715
Property Photos

Would you like to sell your home before you purchase this one?
Priced at Only: $778,962
For more Information Call:
Address: 2137 Sunshine Peak Drive, MINNEOLA, FL 34715
Property Location and Similar Properties
- MLS#: G5091178 ( Residential )
- Street Address: 2137 Sunshine Peak Drive
- Viewed: 41
- Price: $778,962
- Price sqft: $226
- Waterfront: No
- Year Built: 2025
- Bldg sqft: 3445
- Bedrooms: 4
- Total Baths: 4
- Full Baths: 4
- Days On Market: 179
- Additional Information
- Geolocation: 28.6031 / -81.7103
- County: LAKE
- City: MINNEOLA
- Zipcode: 34715
- Subdivision: Hills Of Minneola
- Elementary School: Grassy Lake
- Middle School: East Ridge
- High School: Lake Minneola

- DMCA Notice
-
DescriptionOne or more photo(s) has been virtually staged. SAMPLE IMAGE AVALON BONUS Nestled amidst 15 acres of beautifully landscaped surroundings, this neighborhood offers a perfect blend of modern convenience and natural charm. Ideally situated near the new Turnpike Interchange, Hills of Minneola provides seamless access to a world of possibilities. Whether commuting to work or embarking on a weekend adventure, you'll find yourself just minutes away from a wealth of attractions, diverse dining options, world class shopping, and endless entertainment opportunities.
Payment Calculator
- Principal & Interest -
- Property Tax $
- Home Insurance $
- HOA Fees $
- Monthly -
Features
Building and Construction
- Builder Model: AVALON BONUS
- Builder Name: DREAM FINDERS HOMES
- Covered Spaces: 0.00
- Exterior Features: Sidewalk, Sliding Doors, Sprinkler Metered
- Flooring: Carpet, Tile
- Living Area: 2945.00
- Roof: Shingle
Property Information
- Property Condition: Completed
Land Information
- Lot Features: Cleared, Sidewalk, Paved
School Information
- High School: Lake Minneola High
- Middle School: East Ridge Middle
- School Elementary: Grassy Lake Elementary
Garage and Parking
- Garage Spaces: 2.00
- Open Parking Spaces: 0.00
Eco-Communities
- Water Source: Public
Utilities
- Carport Spaces: 0.00
- Cooling: Central Air
- Heating: Electric
- Pets Allowed: Yes
- Sewer: Public Sewer
- Utilities: Electricity Available, Fiber Optics, Sprinkler Recycled, Underground Utilities
Amenities
- Association Amenities: Clubhouse, Fence Restrictions, Park, Playground, Pool
Finance and Tax Information
- Home Owners Association Fee Includes: Pool, Maintenance Grounds, Recreational Facilities
- Home Owners Association Fee: 100.00
- Insurance Expense: 0.00
- Net Operating Income: 0.00
- Other Expense: 0.00
- Tax Year: 2023
Other Features
- Appliances: Built-In Oven, Convection Oven, Cooktop, Dishwasher, Disposal, Electric Water Heater, Ice Maker, Microwave
- Association Name: DREAM FINDERS HOMES
- Association Phone: 407-847-2280
- Country: US
- Furnished: Unfurnished
- Interior Features: Eat-in Kitchen, Kitchen/Family Room Combo, Living Room/Dining Room Combo, Open Floorplan, Primary Bedroom Main Floor, Split Bedroom, Thermostat, Walk-In Closet(s)
- Legal Description: VILLAGES AT MINNEOLA HILLS PHASE 3 PB 81 PG 27-32 LOT 1133
- Levels: Two
- Area Major: 34715 - Minneola
- Occupant Type: Vacant
- Parcel Number: 32-21-26-0020-000-11330
- Possession: Close Of Escrow
- Style: Contemporary
- Views: 41

- Frank Filippelli, Broker,CDPE,CRS,REALTOR ®
- Southern Realty Ent. Inc.
- Mobile: 407.448.1042
- frank4074481042@gmail.com






























