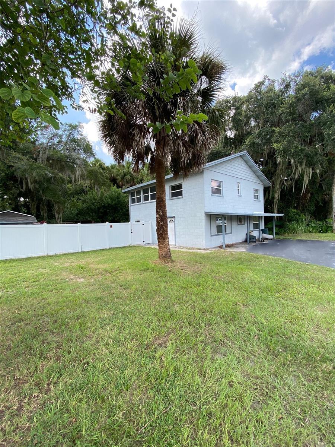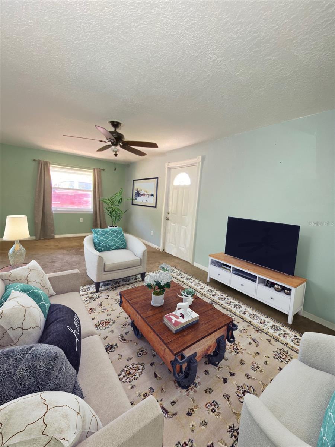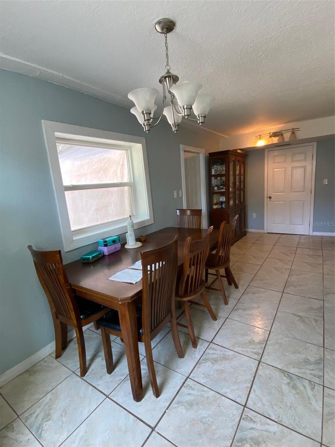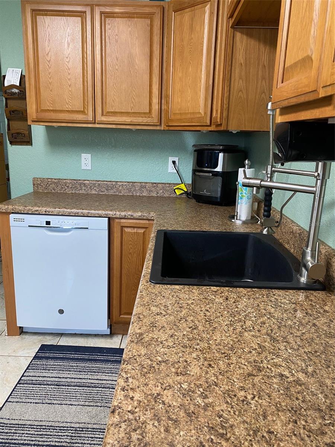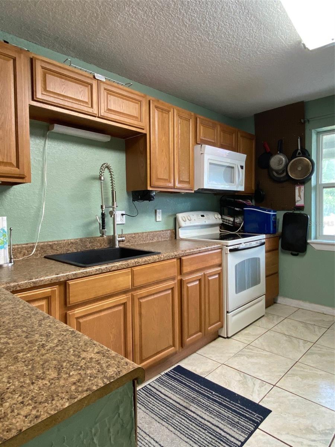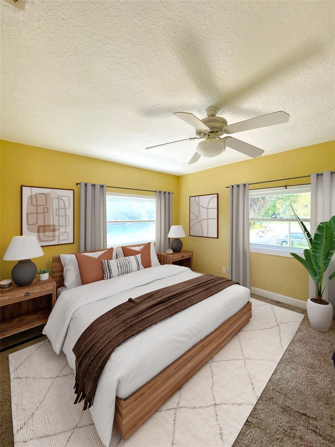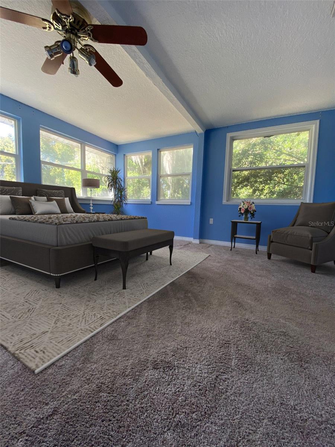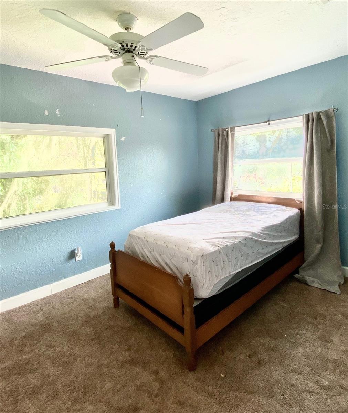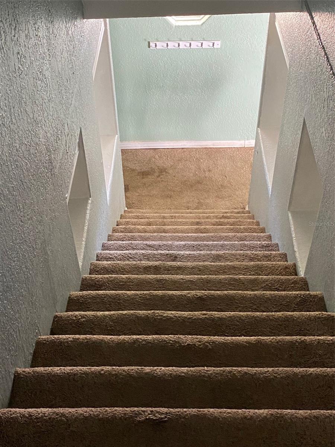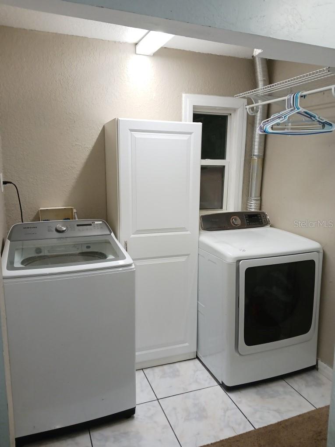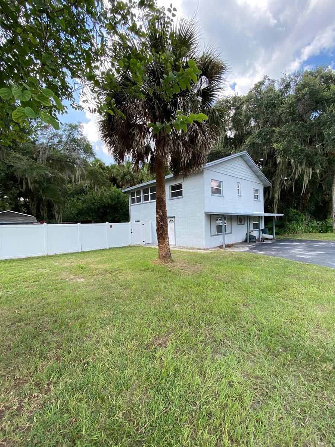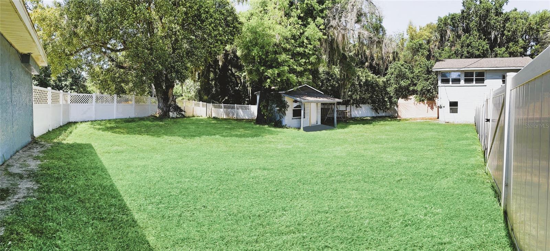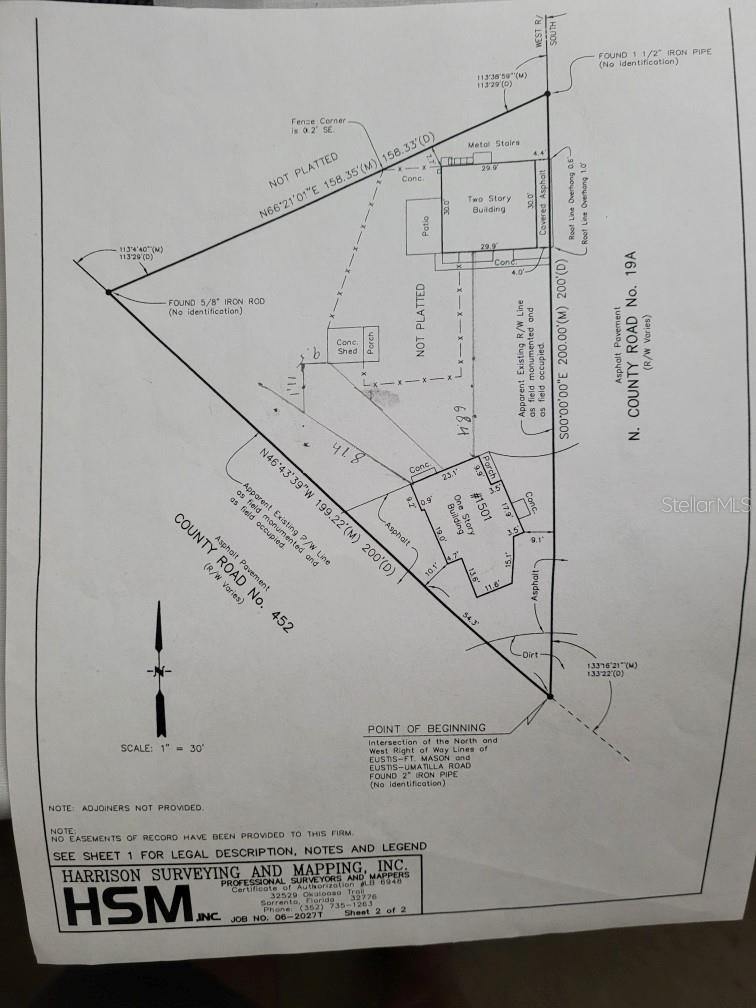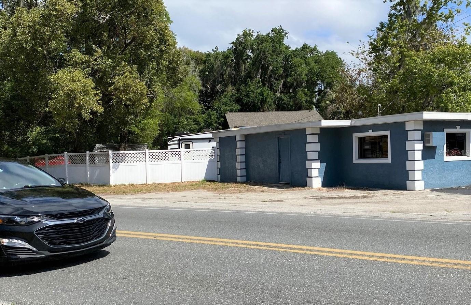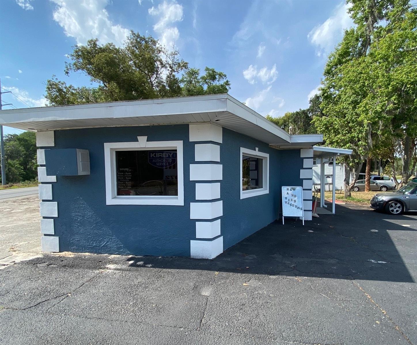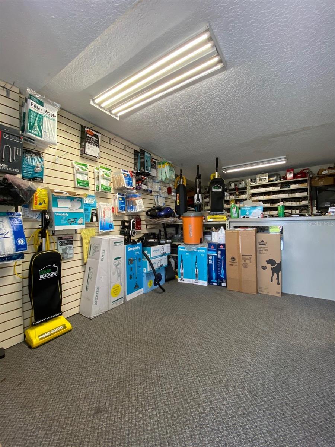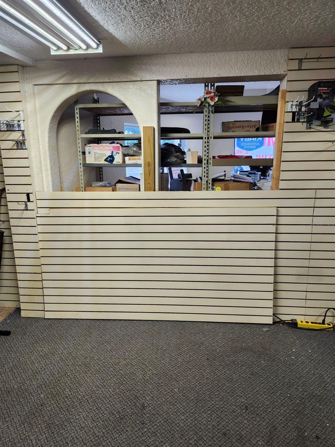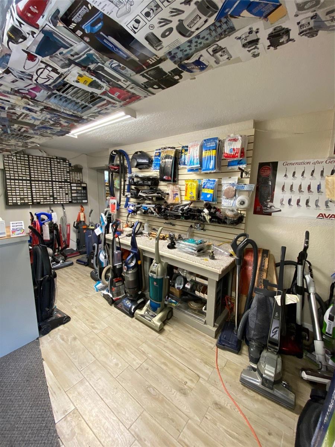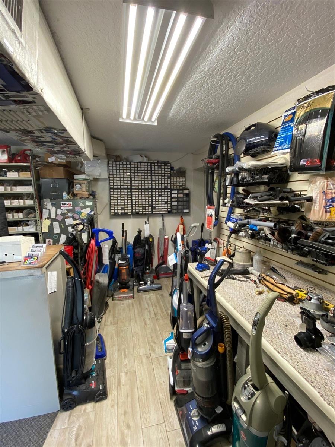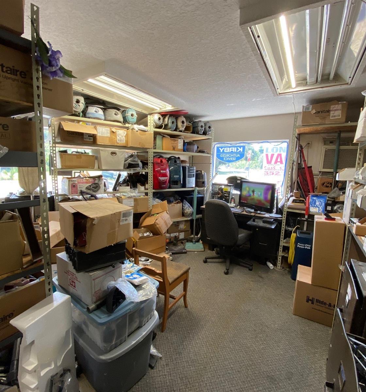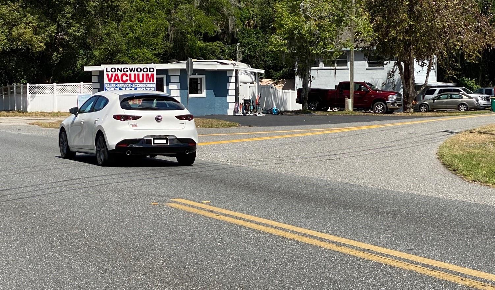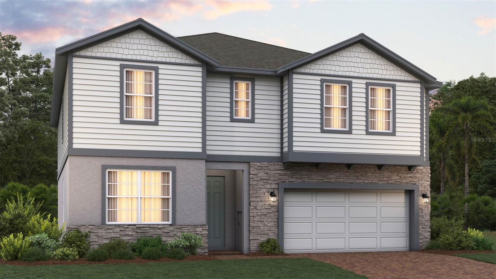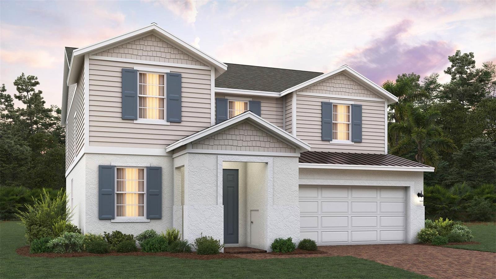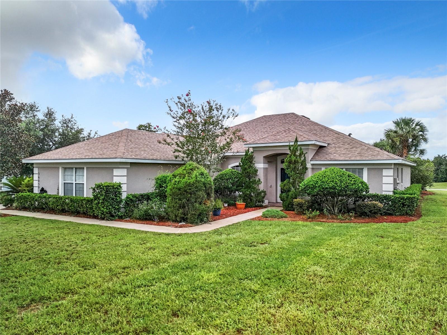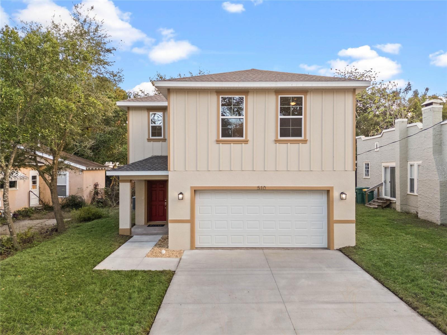1501 Cr 19a , EUSTIS, FL 32726
Property Photos
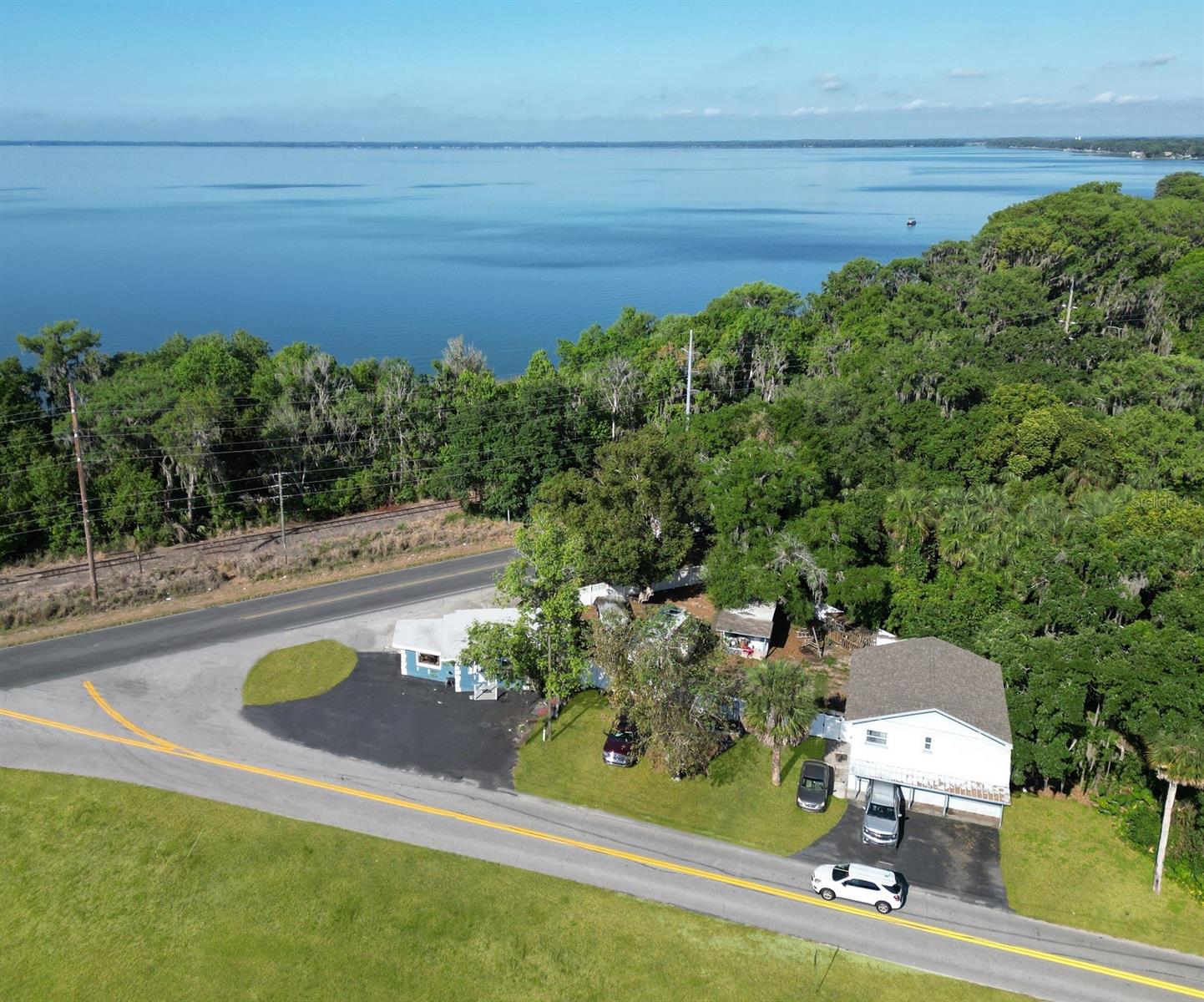
Would you like to sell your home before you purchase this one?
Priced at Only: $409,000
For more Information Call:
Address: 1501 Cr 19a , EUSTIS, FL 32726
Property Location and Similar Properties
- MLS#: G5080413 ( Residential )
- Street Address: 1501 Cr 19a
- Viewed: 129
- Price: $409,000
- Price sqft: $153
- Waterfront: No
- Year Built: 1946
- Bldg sqft: 2679
- Bedrooms: 3
- Total Baths: 4
- Full Baths: 2
- 1/2 Baths: 2
- Days On Market: 379
- Additional Information
- Geolocation: 28.869 / -81.692
- County: LAKE
- City: EUSTIS
- Zipcode: 32726
- Provided by: CHARLES RUTENBERG REALTY ORLANDO
- Contact: Deborah Elliott
- 407-622-2122

- DMCA Notice
-
DescriptionOne or more photo(s) has been virtually staged. Priced below appraisal This mixed use property includes a 2 story block constructed 3 bedroom 2 bath home with fenced backyard PLUS a high exposure 1 story block constructed storefront with ample parking and access from highways 452 and 19A inside the Eustis commercial corridor. Live here / Work here opportunity or rental income your choice. Zoning allows for a variety of uses. Including: ^ Professional services: Beauty salon, Barber shop, Spa, Accountant, Law office, School, Day care and even Real estate ^Medical services: Therapist, Physician, Veterinary, Adult day care and Assisted living ^ Retail: Bank, Pharmacy, Liquor store, Jewelry, Pawn shop, Gun store, etc.. ^Eatery: Restaurant (including drive thru), Coffee shop, Bakery ^Housing including Multi Family, Boarding House, Single Family, Bed and Breakfast Eustis is known for its custom car shows and with this high exposure location, its should be ideal for a number of auto related businesseswhether its selling auto accessories, creating 3D printed replacement parts, installing auto wraps, upholstery, or simply a community space where car enthusiasts can grab a bite and shoot the breeze. Also this property is across from Lake Eustis and near the Sail Club, offering a great spot for watersport rentals, fishing tackle or take out. The two story block building features: A 3 bedroom, 2 bath home upstairs with laundry and ample storage. Updated plumbing and electrical, newer windows, and a new roof. Formerly used as a duplex and carriage house. The small block building out back, enclosed by a new vinyl privacy fence, offers additional potential as a playhouse, art studio, or storage. Beyond the fence is a small creek. On the corner of Hwy 19A and Hwy 452, this property offers easy access from both roadways, ample parking, and a 1 story block building with a new roof. This space was previously used for 20 years as a vacuum sales and service shop, and has also served as a restaurant, tavern, and convenience store, historically known as Diesom Corner. Appraised at $460,000 with a clear Phase 1 Environmental Report and survey available. Priced to sell Contact us today to schedule a viewing or for more information!
Payment Calculator
- Principal & Interest -
- Property Tax $
- Home Insurance $
- HOA Fees $
- Monthly -
Features
Building and Construction
- Covered Spaces: 0.00
- Exterior Features: Private Mailbox, Storage
- Fencing: Fenced, Vinyl
- Flooring: Carpet, Ceramic Tile, Slate, Wood
- Living Area: 2679.00
- Other Structures: Other, Storage, Workshop
- Roof: Membrane, Shingle
Land Information
- Lot Features: Corner Lot, City Limits, Near Marina, Paved
Garage and Parking
- Garage Spaces: 0.00
- Open Parking Spaces: 0.00
- Parking Features: Boat, Ground Level, Open, Parking Pad, RV Parking
Eco-Communities
- Water Source: Public
Utilities
- Carport Spaces: 0.00
- Cooling: Central Air
- Heating: Central, Electric
- Pets Allowed: Cats OK, Dogs OK, Yes
- Sewer: Septic Tank
- Utilities: BB/HS Internet Available, Cable Connected, Electricity Connected, Water Connected
Finance and Tax Information
- Home Owners Association Fee: 0.00
- Insurance Expense: 0.00
- Net Operating Income: 0.00
- Other Expense: 0.00
- Tax Year: 2024
Other Features
- Appliances: Dishwasher, Electric Water Heater, Microwave, Range
- Country: US
- Interior Features: Built-in Features, Ceiling Fans(s), PrimaryBedroom Upstairs, Split Bedroom, Walk-In Closet(s)
- Legal Description: BEG 1543.4 FT S & 33 FT W OF NE COR OF GOV LOT 1, RUN S 200 FT, N 46DEG 38MIN W 200 FT, N 66DEG 41MIN E 158.33 FT TO POB ORB 3287 PG 427
- Levels: Two
- Area Major: 32726 - Eustis
- Occupant Type: Vacant
- Parcel Number: 03-19-26-000100000300
- Views: 129
- Zoning Code: MIXED USE
Similar Properties
Nearby Subdivisions
44 Gables Ph 03
Century Oaks Estate 1st Add
Country Club Ridge Sub
Crooked Lake Rdg 1st Add
Crooked Lake Reserve
Diedrichs Add To Eustis
Estates At Black Bear Reserve
Eustis
Eustis Badger
Eustis Brac Bluff Pass Ph 02 H
Eustis Century Oak Estates
Eustis Cherrytree On Washingto
Eustis Clifford Park
Eustis Crippen Crooked View
Eustis Erwins Sub
Eustis Golfview Estates
Eustis Goulds Sub
Eustis Grand Island Heights
Eustis Grand Island Heights Su
Eustis Grand Island Shores Add
Eustis Harbor Island Villas
Eustis Hazzards Homestead
Eustis Heights
Eustis Hermosa Shores
Eustis Hillcrest At Lake Netti
Eustis Hillcrest Sub
Eustis Idlewild Heights
Eustis Lake Woodward Estates
Eustis Lake Woodward Oaks
Eustis Lake Yale Landing
Eustis Lakeview Court
Eustis Lakeview Park
Eustis Monte Carlo Sub
Eustis Ocklawaha Sub
Eustis Orchid Lake Sub
Eustis Pinecrest
Eustis Quayle Golf Links
Eustis Ridgeview At Crooked La
Eustis Rosenwald Gardens
Eustis Sentinel Hill
Eustis Townhill
Eustis Tropical Shore
Eustis Valencia Court
Eustis Weavers
Eustis Westgate Ph Ii Sub
Eustis Westgate Sub
Joleen Estates
Mc Cormick Park
Mcclellands Sub
Non
None
Not Applicable
Orange Avenue Heights
Orange Summit
Pine Meadows 40s
Pine Meadows Reserve Phase 1a
Pine Ridge
Quail Hollow
Rainbow Rdg
Rainbow Ridge
Remington Club
Richards Add
Rosenwald Gardens
Westgate

- Frank Filippelli, Broker,CDPE,CRS,REALTOR ®
- Southern Realty Ent. Inc.
- Mobile: 407.448.1042
- frank4074481042@gmail.com



