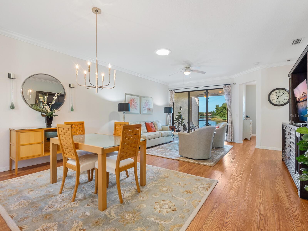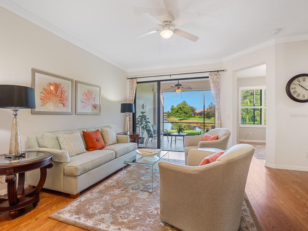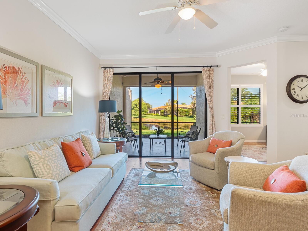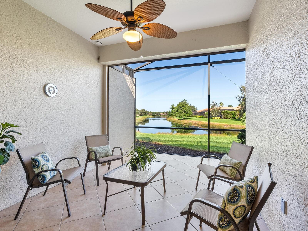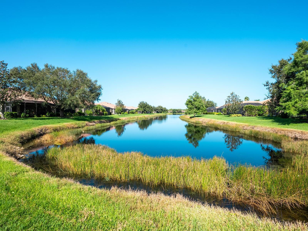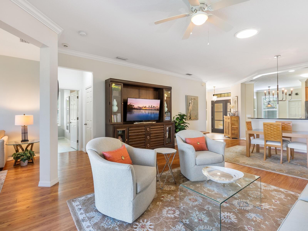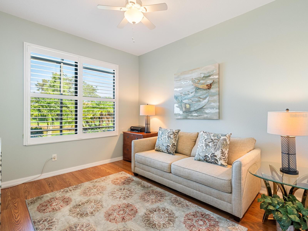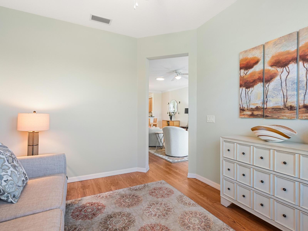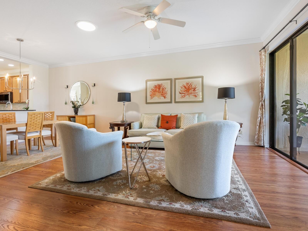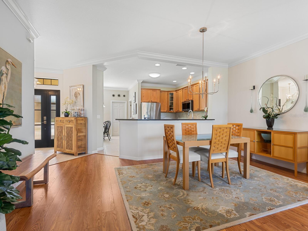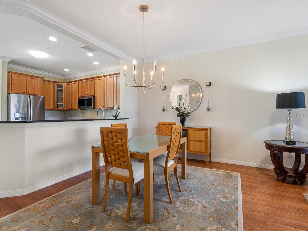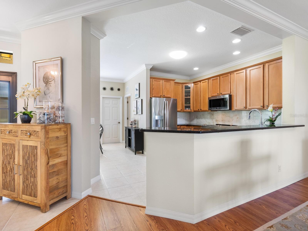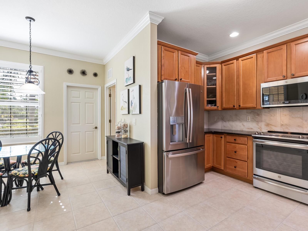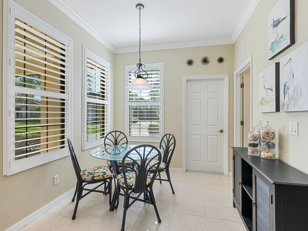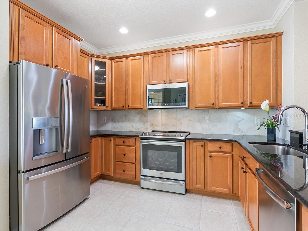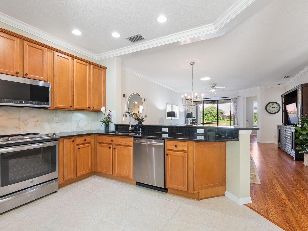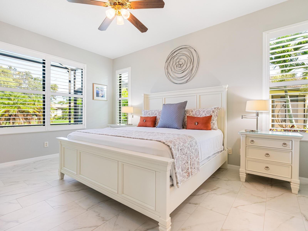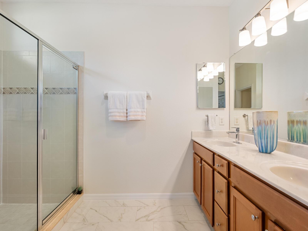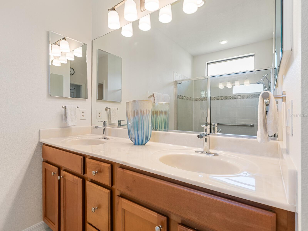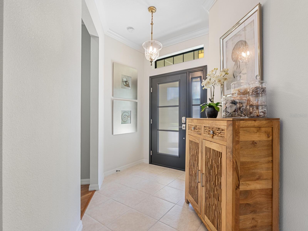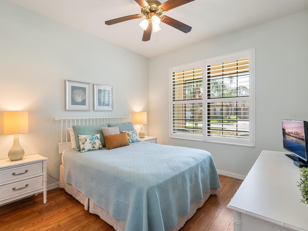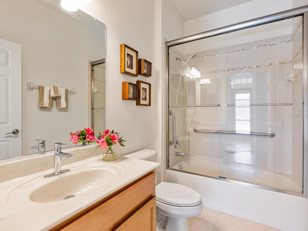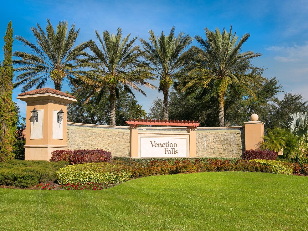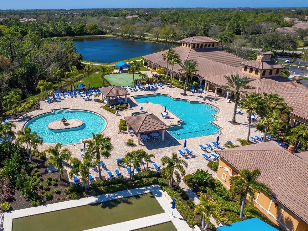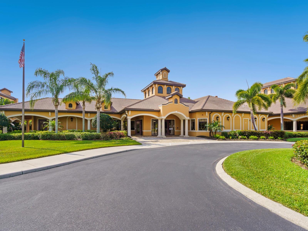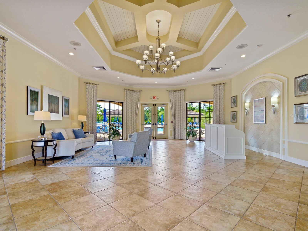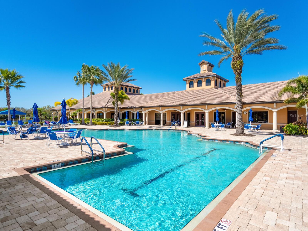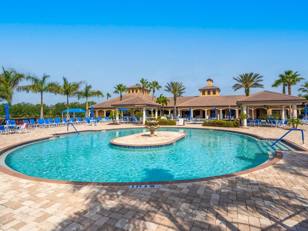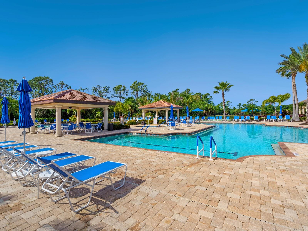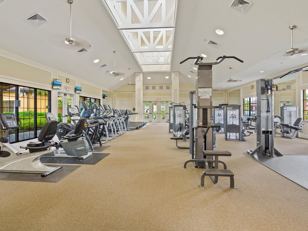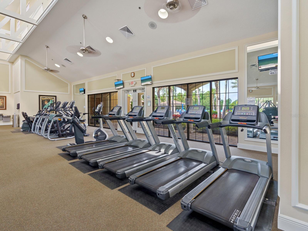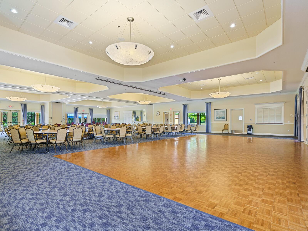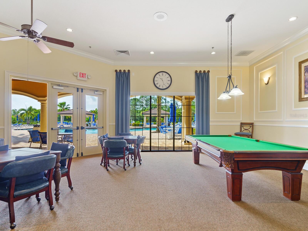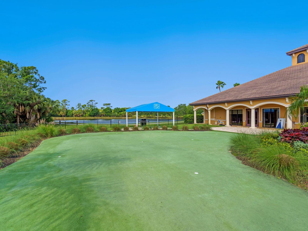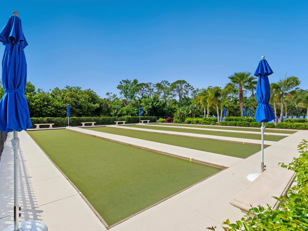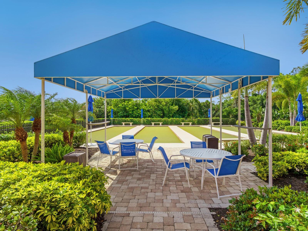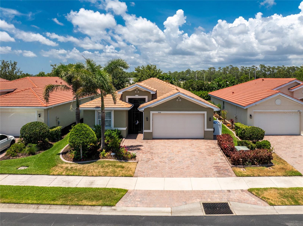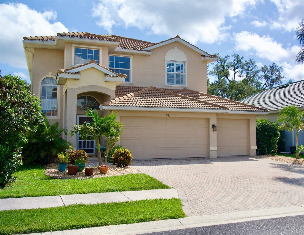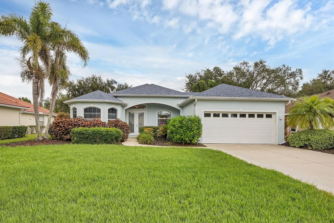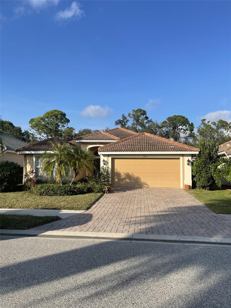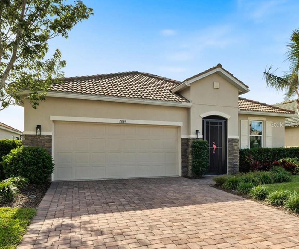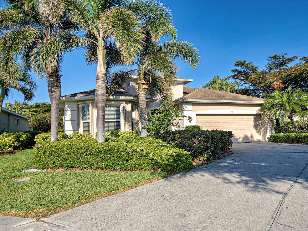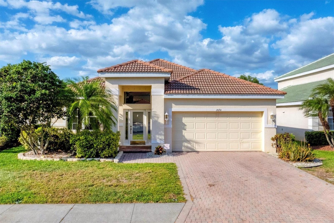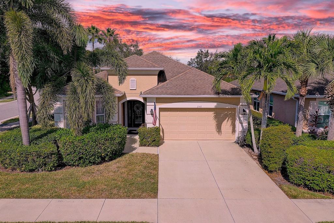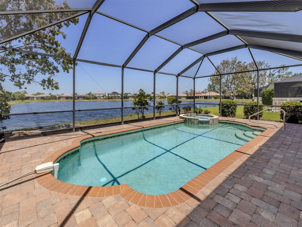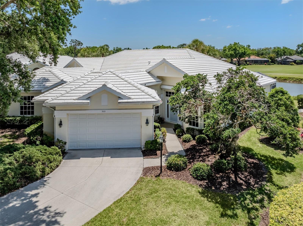1575 Maseno Drive, VENICE, FL 34292
Property Photos
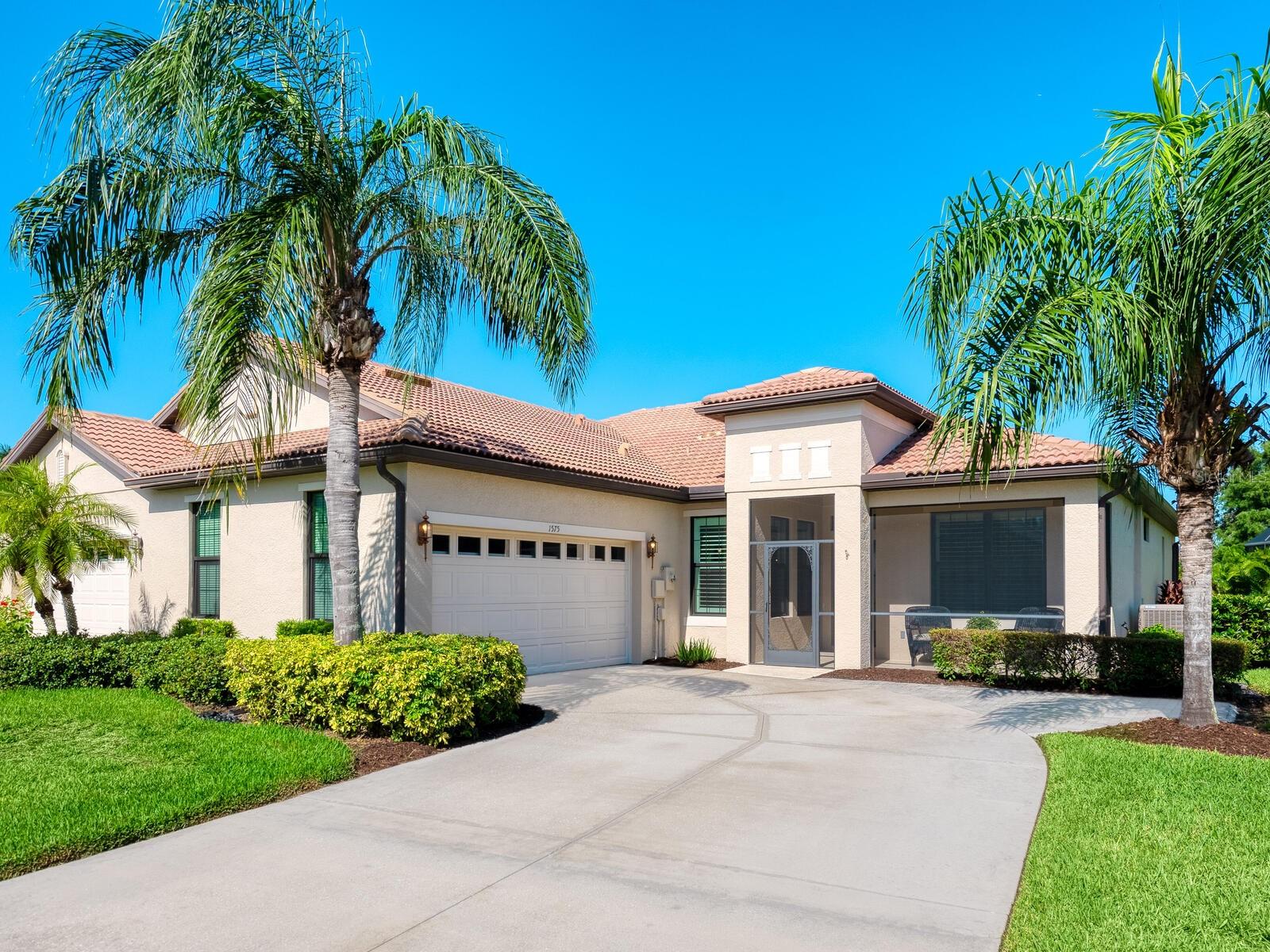
Would you like to sell your home before you purchase this one?
Priced at Only: $419,900
For more Information Call:
Address: 1575 Maseno Drive, VENICE, FL 34292
Property Location and Similar Properties
- MLS#: N6140864 ( Residential )
- Street Address: 1575 Maseno Drive
- Viewed: 2
- Price: $419,900
- Price sqft: $179
- Waterfront: No
- Year Built: 2005
- Bldg sqft: 2344
- Bedrooms: 2
- Total Baths: 2
- Full Baths: 2
- Garage / Parking Spaces: 2
- Days On Market: 13
- Additional Information
- Geolocation: 27.08 / -82.353
- County: SARASOTA
- City: VENICE
- Zipcode: 34292
- Subdivision: Venetian Falls Ph 1
- Provided by: HOMESMART
- Contact: Chris Shiparski
- 407-476-0461

- DMCA Notice
-
DescriptionExperience resort style living at Venetian Falls in this immaculate Botticelli paired villa! Located in an active, gated, 55+ community, this home offers peace of mind with impact windows and front door, reinforced garage door, and storm shield for the lanaiall providing extra protection and energy efficiency. Enjoy relaxing or dining outdoors on your lanai overlooking the serene, long lake views. Inside, the kitchen offers a bright, open layout with stainless steel appliances, granite countertops, 42 wood cabinets, skylight, dinette, and pantry. Further features include a screened front entry and sitting area, updated primary suite, crown molding, plantation shutters, skylight in the living room, and wood laminate floors in the main living areas, den, and guest bedroom. The oversized 2 car garage has a durable polyaspartic garage floor finish adding a clean look and ease of maintenance. Meticulously maintained and boasting excellent curb appeal, this villa is truly move in ready. Venetian Falls offers resort style amenities including a clubhouse with full time activity director, heated lap pool, heated resistance pool, fitness center, billiards, bocce, on site management, and so much more! The HOA fee covers lawn care and front shrub trimming, irrigation, roof cleaning, exterior paint, internet, and basic cable. Don't miss out on this beautiful, worry free home in a gated community just minutes from Venice beaches, dining, and shopping!
Payment Calculator
- Principal & Interest -
- Property Tax $
- Home Insurance $
- HOA Fees $
- Monthly -
Features
Building and Construction
- Covered Spaces: 0.00
- Exterior Features: Lighting, Private Mailbox, Sidewalk, Sliding Doors
- Flooring: Ceramic Tile, Laminate, Tile
- Living Area: 1661.00
- Roof: Tile
Land Information
- Lot Features: In County, Landscaped, Paved, Private
Garage and Parking
- Garage Spaces: 2.00
- Open Parking Spaces: 0.00
- Parking Features: Garage Door Opener, Garage Faces Side
Eco-Communities
- Water Source: Public
Utilities
- Carport Spaces: 0.00
- Cooling: Central Air
- Heating: Central, Electric
- Pets Allowed: Breed Restrictions, Yes
- Sewer: Public Sewer
- Utilities: BB/HS Internet Available, Cable Connected, Electricity Connected, Phone Available, Public, Sewer Connected, Sprinkler Recycled, Underground Utilities, Water Connected
Amenities
- Association Amenities: Cable TV, Clubhouse, Fence Restrictions, Fitness Center, Gated, Pool, Recreation Facilities, Security, Spa/Hot Tub, Vehicle Restrictions
Finance and Tax Information
- Home Owners Association Fee Includes: Cable TV, Common Area Taxes, Pool, Escrow Reserves Fund, Internet, Maintenance Grounds, Management, Recreational Facilities, Security
- Home Owners Association Fee: 1044.10
- Insurance Expense: 0.00
- Net Operating Income: 0.00
- Other Expense: 0.00
- Tax Year: 2024
Other Features
- Accessibility Features: Grip-Accessible Features
- Appliances: Dishwasher, Disposal, Dryer, Electric Water Heater, Microwave, Range, Refrigerator, Washer
- Association Name: Castle Group - Stacy Martin
- Association Phone: 941-492-6913
- Country: US
- Furnished: Unfurnished
- Interior Features: Ceiling Fans(s), Crown Molding, Eat-in Kitchen, Living Room/Dining Room Combo, Open Floorplan, Solid Wood Cabinets, Walk-In Closet(s), Window Treatments
- Legal Description: LOT 38, BLK 3, VENETIAN FALLS PHASE 1
- Levels: One
- Area Major: 34292 - Venice
- Occupant Type: Owner
- Parcel Number: 0420160062
- View: Water
- Zoning Code: RSF1
Similar Properties
Nearby Subdivisions
2388 Isles Of Chestnut Creek
2388 - Isles Of Chestnut Creek
Auburn Hammocks
Auburn Woods
Berkshire Place
Berkshire Place Ph 2
Blue Heron Pond
Bridle Oaks
Bridle Oaks First Add
Brighton
Brighton Jacaranda
Caribbean Village
Cassata Place
Chestnut Creek Estates
Chestnut Creek Patio Homes
Chestnut Creek Villas
Cottages Of Venice
Devonshire North Ph 3
Everglade Estates
Fairways Of Capri Ph 2
Grand Oaks
Hidden Lakes Club Ph 1
Hidden Lakes Club Ph 2
Ironwood Villas
Kent Acres
L Pavia
North Venice Farms
Not Applicable
Palencia
Palm Villas
Pelican Pointe Golf Country C
Pelican Pointe Golf & Country
River Palms
Sawgrass
Stoneybrook At Venice
Stoneybrook Lndg
The Villas At Venice
Turnberry Place
Venetian Falls
Venetian Falls Ph 1
Venetian Falls Ph 2
Venetian Falls Ph 3
Venice Acres
Venice Golf Country Club
Venice Golf & Country Club
Venice Golf & Country Club Uni
Venice Palms Ph 1
Venice Palms Ph 2
Verona Reserve
Verona Reserve Rep
Watercrest Un 1
Watercrest Un 2
Waterford
Waterford Ph 1-a
Waterford Ph 1a
Waterford Tr J Ph 1
Waterford/colony Place
Waterfordashley Place
Waterfordcolony Place

- Frank Filippelli, Broker,CDPE,CRS,REALTOR ®
- Southern Realty Ent. Inc.
- Mobile: 407.448.1042
- frank4074481042@gmail.com



