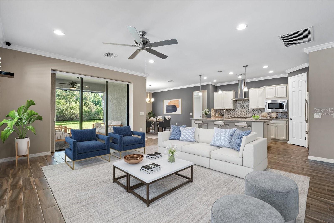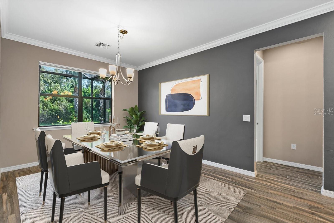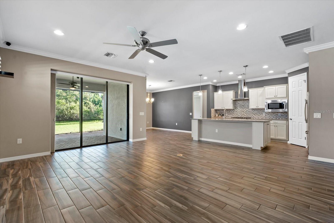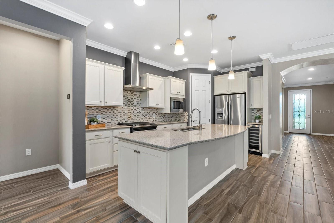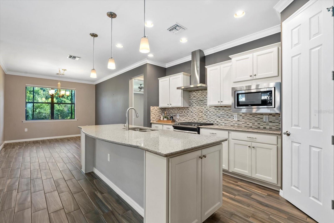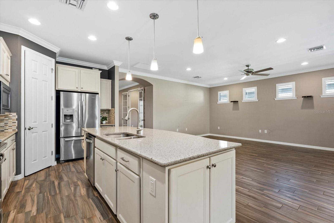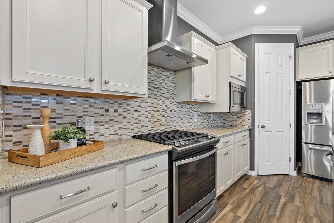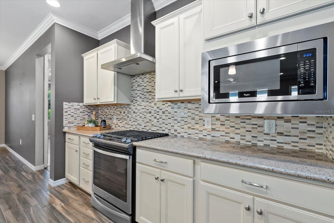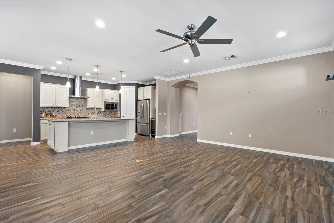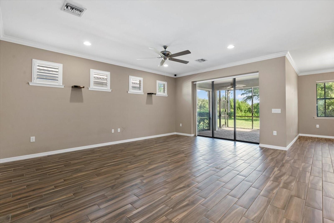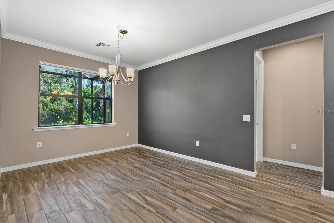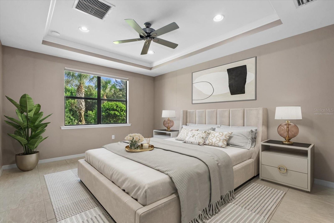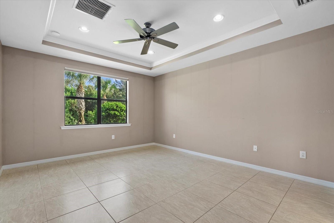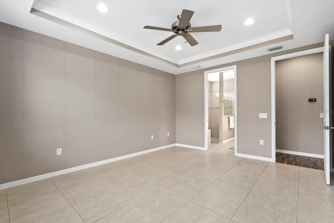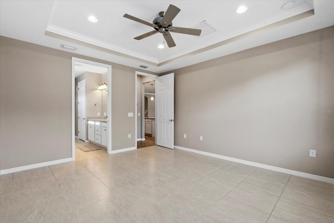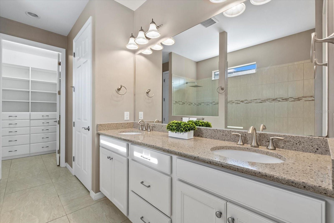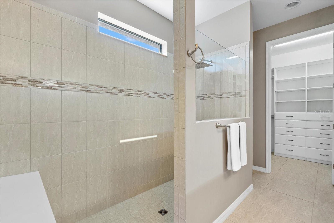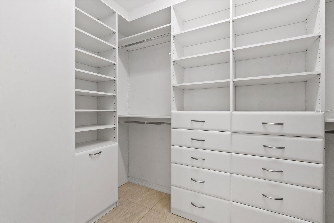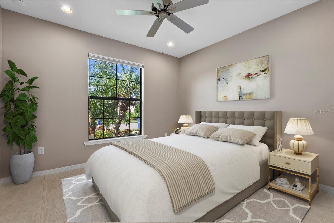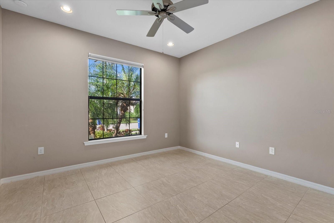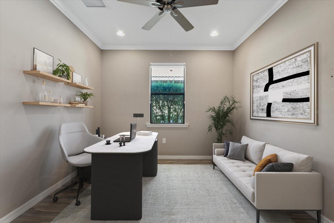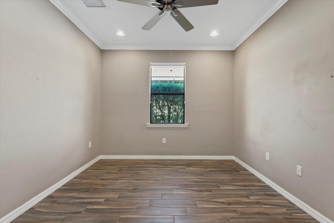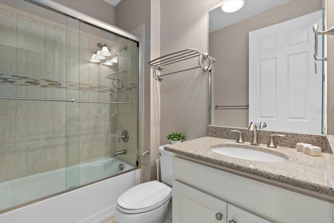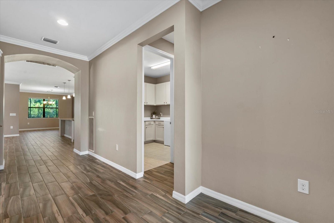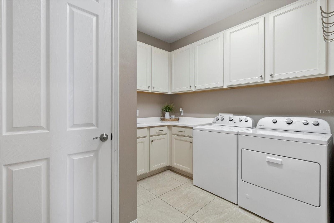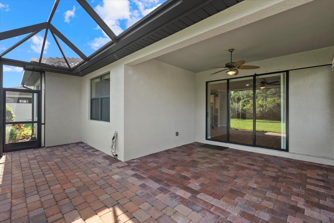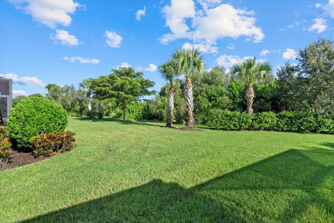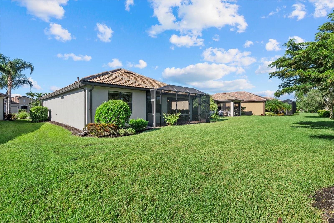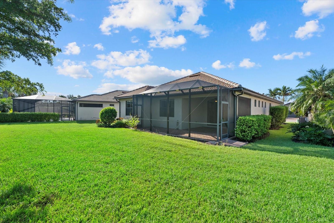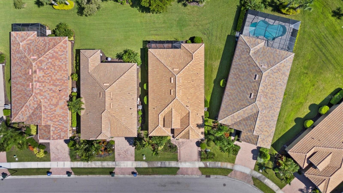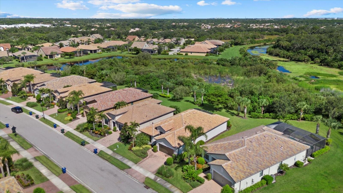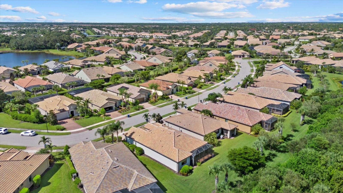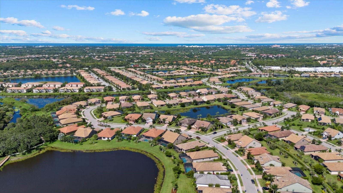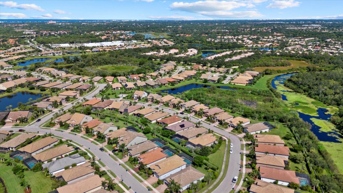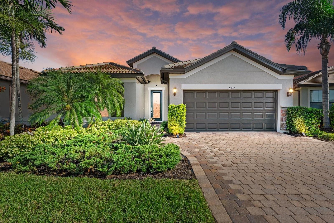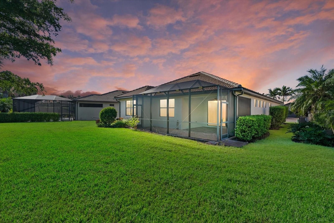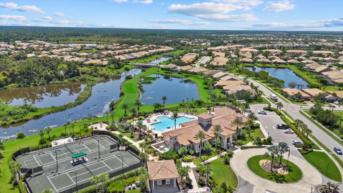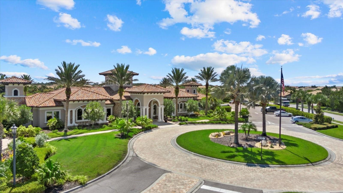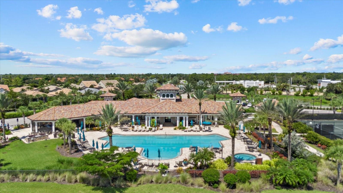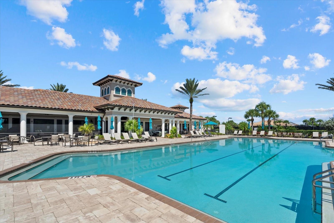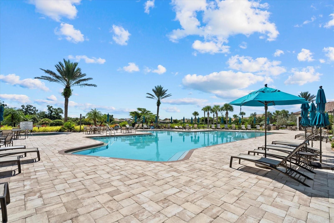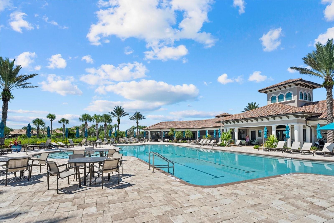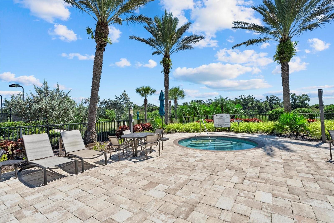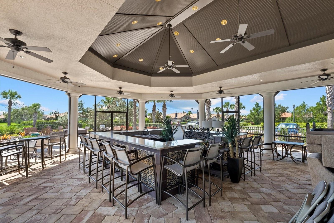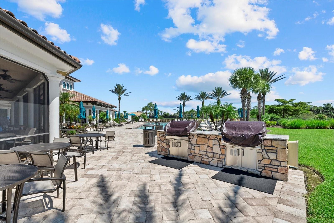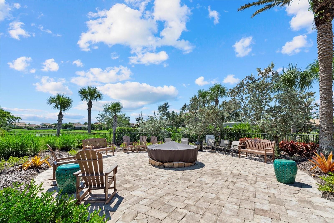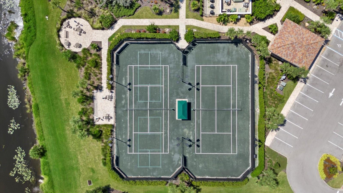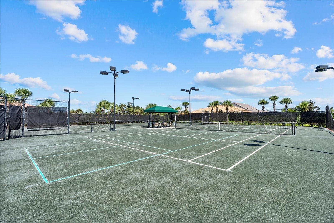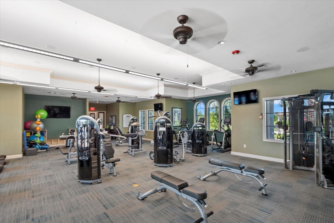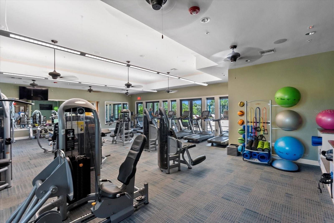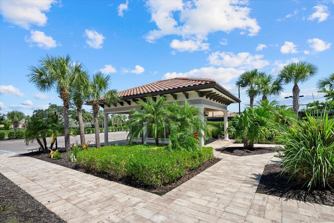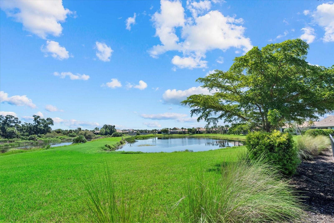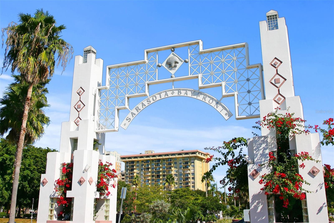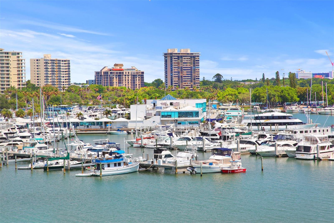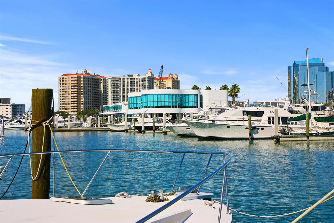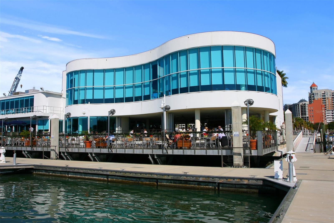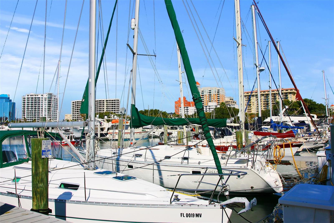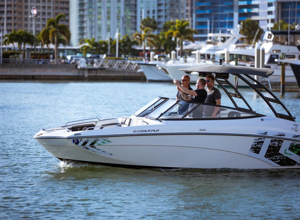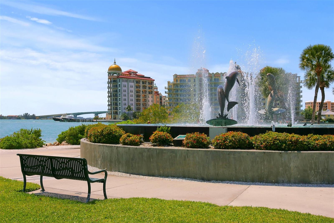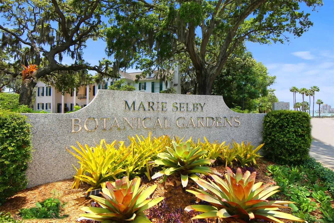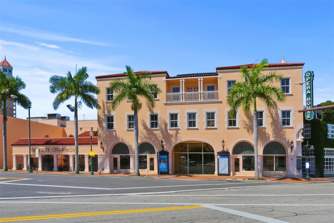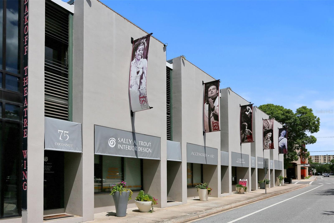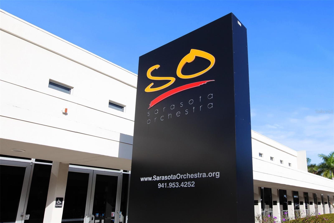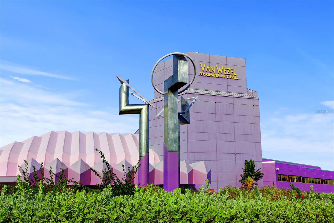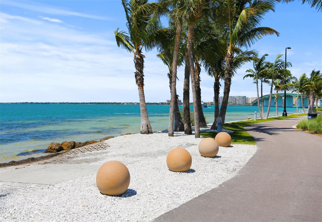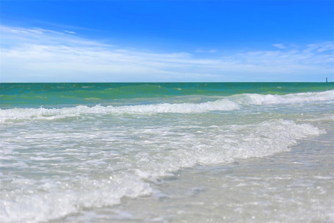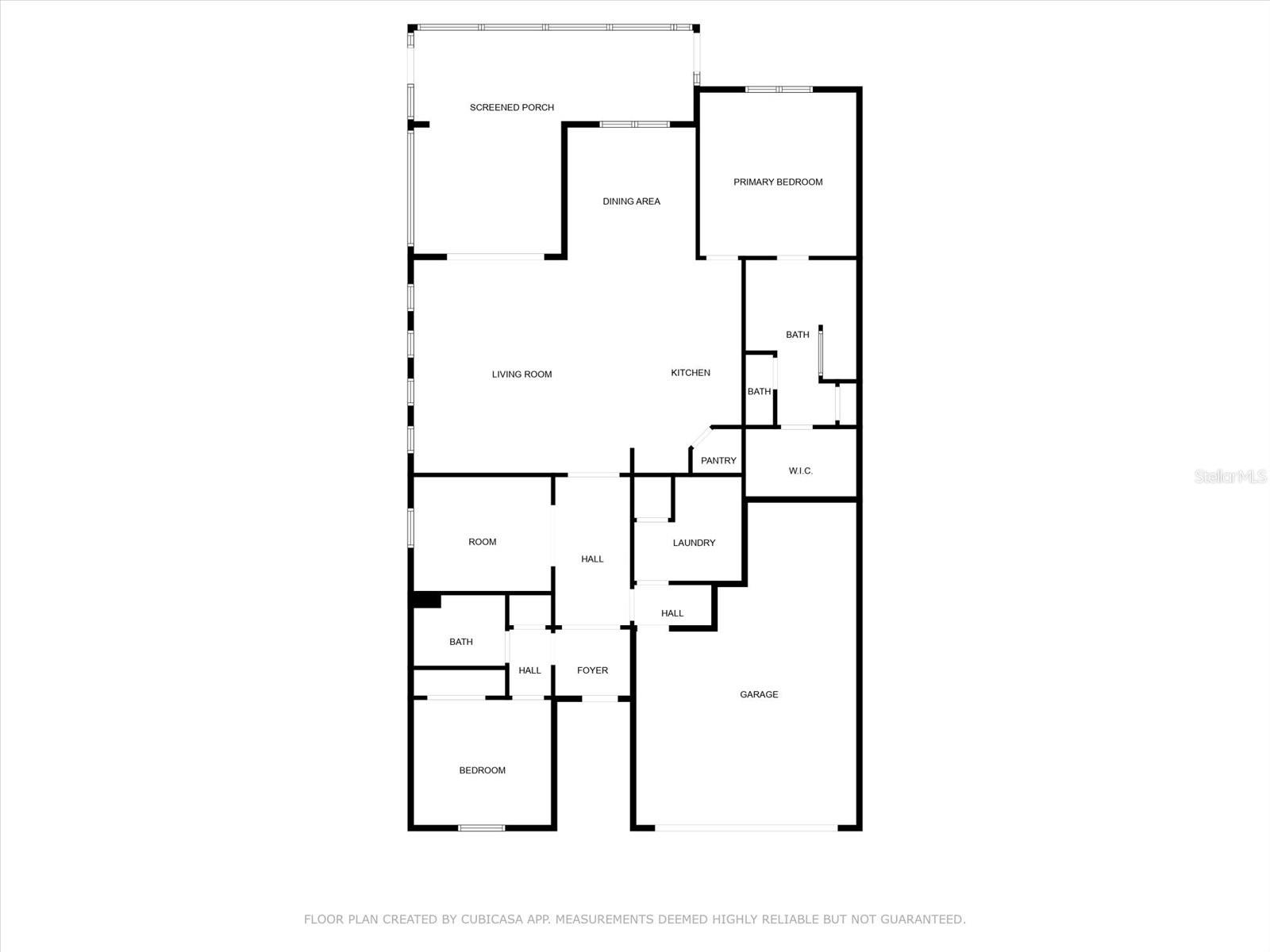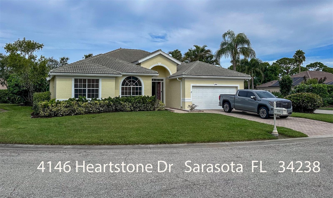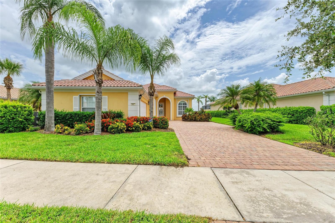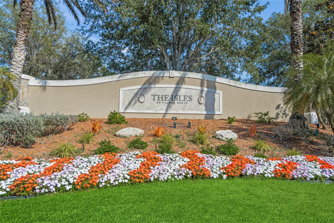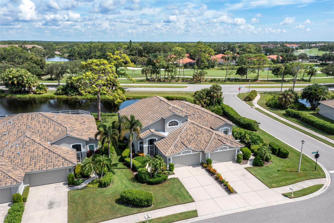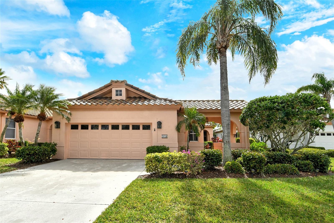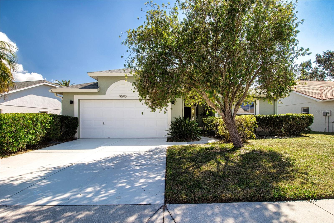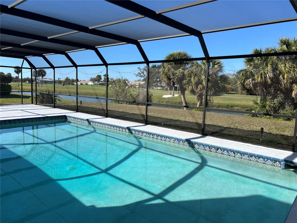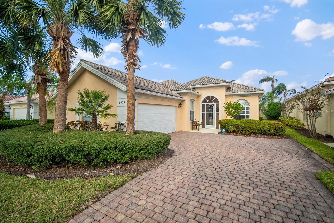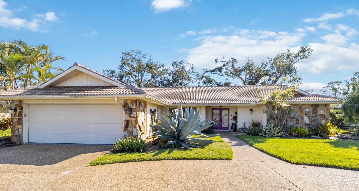5946 Caspian Tern Drive, SARASOTA, FL 34238
Property Photos
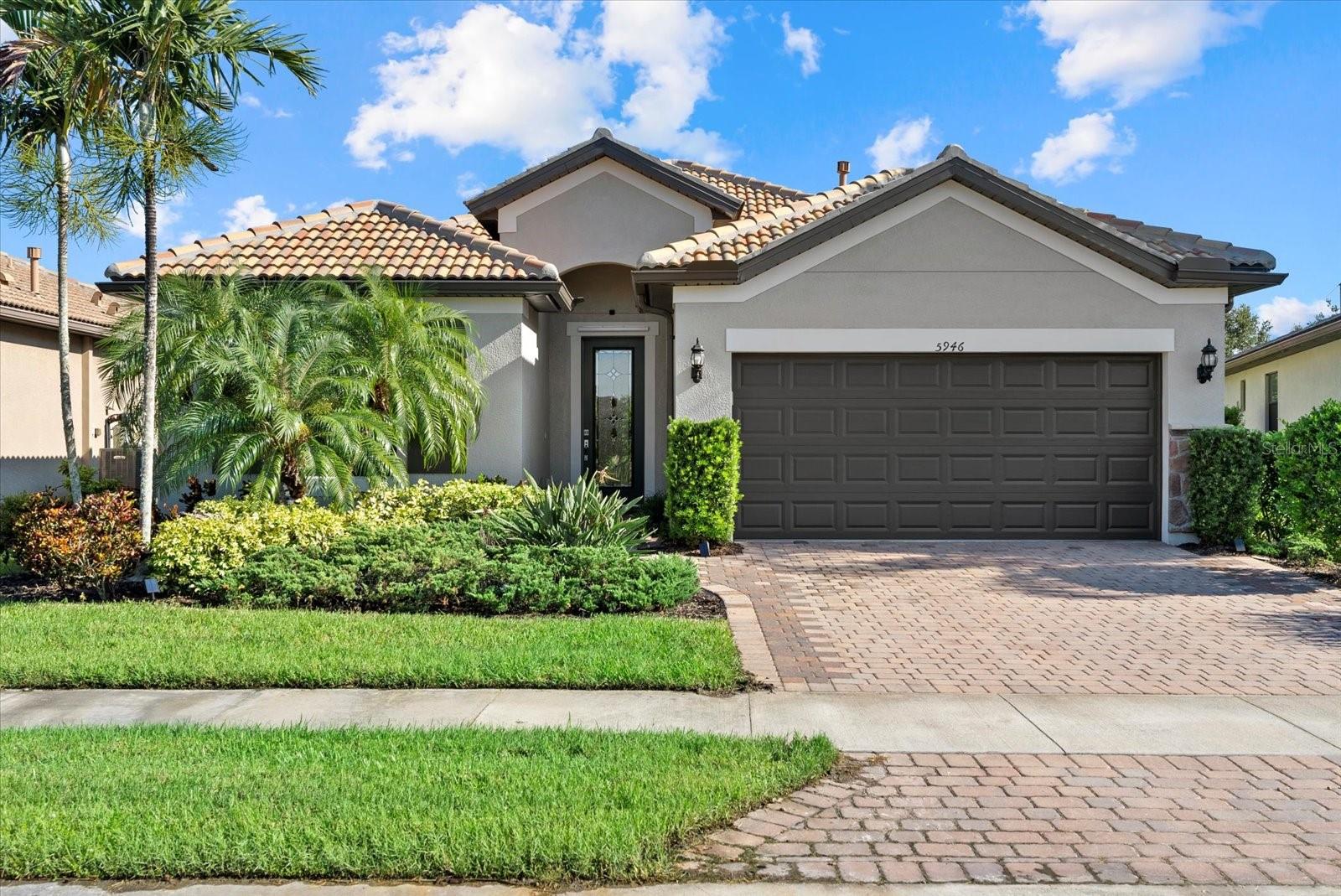
Would you like to sell your home before you purchase this one?
Priced at Only: $558,000
For more Information Call:
Address: 5946 Caspian Tern Drive, SARASOTA, FL 34238
Property Location and Similar Properties
- MLS#: N6140136 ( Residential )
- Street Address: 5946 Caspian Tern Drive
- Viewed: 6
- Price: $558,000
- Price sqft: $215
- Waterfront: No
- Year Built: 2016
- Bldg sqft: 2594
- Bedrooms: 2
- Total Baths: 2
- Full Baths: 2
- Garage / Parking Spaces: 2
- Days On Market: 7
- Additional Information
- Geolocation: 27.2218 / -82.4515
- County: SARASOTA
- City: SARASOTA
- Zipcode: 34238
- Subdivision: Sandhill Preserve
- High School: Riverview
- Provided by: RE/MAX ALLIANCE GROUP
- Contact: Erica Giesler
- 941-954-5454

- DMCA Notice
-
DescriptionOne or more photo(s) has been virtually staged. Welcome to this beautifully appointed Summerwood model featuring 2BR, 2BA with a versatile den and a tandem 2 car garage offering 1,861 square feet of comfortable living space in the highly desirable gated community of Sandhill Preserve on Palmer Ranch. Step inside to discover endless custom upgrades, including new exterior and interior paint, tile throughout, new light fixtures and fans, window treatments, and an extended covered lanai perfect for enjoying Floridas beautiful weather. The open floor plan features high ceilings and a natural gas setup, creating a spacious and inviting atmosphere. Premium touches include a front entrance with full light Blackstone decor glass, walnut grain tile, premium maple cabinetry and beautiful French doors with glass on the den. The large custom laundry room adds an extra level of convenience. The chefs kitchen is a standout, featuring a stunning large quartz island with storage, stylish backsplash, a built in Marvel 24 bottle wine cooler, and full extension pull out shelves in all lower cabinetsperfect for easy organization. Relax in the primary suite with an enlarged walk in shower enhanced with upgraded tile and a walk in built in closet for ample storage. Enjoy elegant Hunter Douglas treatments on all windows and sliders for both style and privacy. Other upgrades include an insulated garage door, convenient pull down stairway for easy attic access, and an extended driveway with pavers for ample parking. Lush tropical landscaping provides peaceful privacy to the rear, making this home your perfect oasis. Enjoy access to top rated A+ schools and world class resort style amenities, including a resort style pool, heated spa, 24/7 State of the Art fitness center, clubhouse, outdoor barefoot bar, BBQ grills, 2 tennis courts, fire pit, walking paths and a fishing pier to explore all this community has to offer. Located only 8.4 miles away from the world famous white sandy beaches of Siesta Key. Experience exceptional living in Sandhill Preserve, schedule your private tour today!
Payment Calculator
- Principal & Interest -
- Property Tax $
- Home Insurance $
- HOA Fees $
- Monthly -
Features
Building and Construction
- Builder Model: Summerwood
- Builder Name: Divosta
- Covered Spaces: 0.00
- Exterior Features: Hurricane Shutters, Lighting, Sidewalk, Sliding Doors, Tennis Court(s)
- Flooring: Tile
- Living Area: 1804.00
- Roof: Tile
Property Information
- Property Condition: Completed
Land Information
- Lot Features: In County, Landscaped, Private, Sidewalk
School Information
- High School: Riverview High
Garage and Parking
- Garage Spaces: 2.00
- Open Parking Spaces: 0.00
- Parking Features: Driveway, Garage Door Opener, Golf Cart Parking, Ground Level, Tandem
Eco-Communities
- Water Source: Public
Utilities
- Carport Spaces: 0.00
- Cooling: Central Air
- Heating: Central
- Pets Allowed: Yes
- Sewer: Public Sewer
- Utilities: Cable Connected
Amenities
- Association Amenities: Clubhouse, Fence Restrictions, Fitness Center, Gated, Tennis Court(s), Trail(s)
Finance and Tax Information
- Home Owners Association Fee Includes: Pool, Maintenance Grounds, Management, Private Road
- Home Owners Association Fee: 1388.77
- Insurance Expense: 0.00
- Net Operating Income: 0.00
- Other Expense: 0.00
- Tax Year: 2024
Other Features
- Appliances: Bar Fridge, Built-In Oven, Dishwasher, Disposal, Dryer, Freezer, Microwave, Refrigerator
- Association Name: Advanced Management
- Association Phone: 941-359-1134
- Country: US
- Interior Features: Ceiling Fans(s), Coffered Ceiling(s), Crown Molding, Eat-in Kitchen, High Ceilings, In Wall Pest System, Kitchen/Family Room Combo, Open Floorplan, Primary Bedroom Main Floor, Split Bedroom, Thermostat, Tray Ceiling(s), Walk-In Closet(s), Window Treatments
- Legal Description: LOT 163, SANDHILL PRESERVE UNIT 2A
- Levels: One
- Area Major: 34238 - Sarasota/Sarasota Square
- Occupant Type: Vacant
- Parcel Number: 0136090163
- Style: Craftsman
- View: Trees/Woods
- Zoning Code: RSF2
Similar Properties
Nearby Subdivisions
Arbor Lakes On Palmer Ranch
Ballantrae
Beneva Oaks
Car Bank Srq
Clark Lakes Sub
Cobblestone On Palmer Ranch
Cobblestonepalmer Ranch Ph 1
Cobblestonepalmer Ranch Ph 2
Country Club Of Sarasota
Country Club Of Sarasota The
Deer Creek
East Gate
Enclave At Prestancia The
Esplanade On Palmer Ranch
Gulf Gate East
Hammock Preserve
Hammock Preserve Ph 1a
Hammock Preserve Ph 1a4 1b
Hammock Preserve Ph 2a 2b
Hammock Preserve Ph 2a & 2b
Huntington Pointe
Isles Of Sarasota
Isles Of Sarasota Ph 1b
Lakeshore Village
Lakeshore Village South
Legacy Ests/palmer Ranch Ph 2
Legacy Estspalmer Ranch Ph 1
Legacy Estspalmer Ranch Ph 2
Mara Villa Ii
Mira Lago At Palmer Ranch Ph 2
Mira Lago At Palmer Ranch Ph 3
Not Applicable
Palacio
Palisades At Palmer Ranch
Palmer Oaks Estates
Prestancia
Prestancia Villa Deste
Prestanciavilla Palmeras
Promenade East
Sandhill Preserve
Sarasota Ranch Estates
Silver Oak
Silver Oaks
Stoneybrook At Palmer Ranch
Stoneybrook Golf Country Club
Stoneybrook Golf & Country Clu
Sunrise Preserve
Sunrise Preserve At Palmer Ran
Sunrise Preserve Ph 2
Sunrise Preserve Ph 3
Sunrise Preserve Ph 5
The Hamptons
The Hamptons,
Turtle Rock
Turtle Rock Parcels E2 F2
Turtle Rock Parcels I J
Venetian Estates
Villa Palmeras Prestancia
Villa Palmeras / Prestancia
Villagewalk
Wellington Chase
Westwoods At Sunrise 2
Willowbrook

- Frank Filippelli, Broker,CDPE,CRS,REALTOR ®
- Southern Realty Ent. Inc.
- Mobile: 407.448.1042
- frank4074481042@gmail.com



