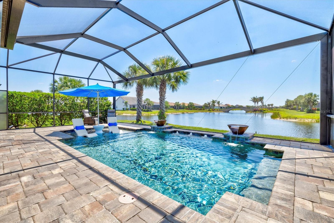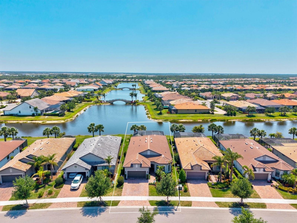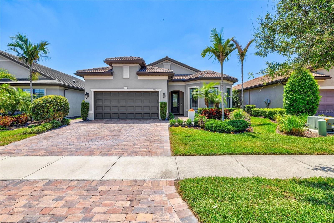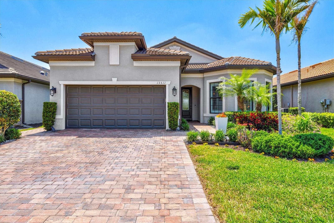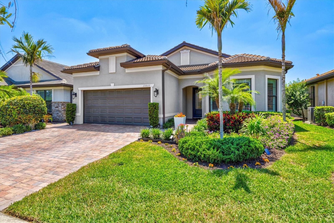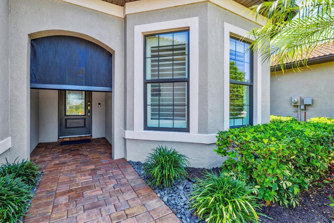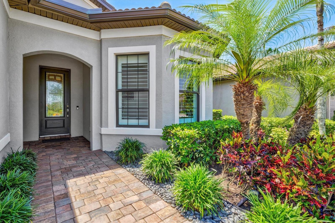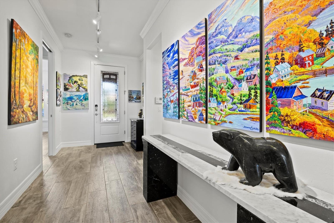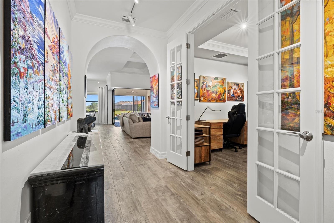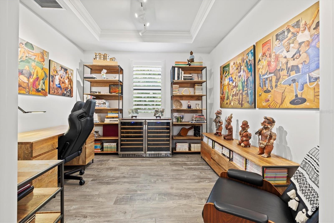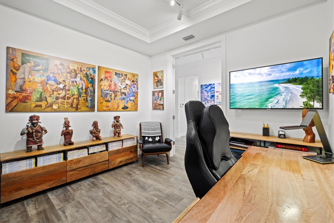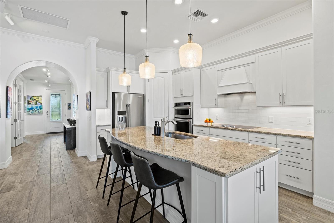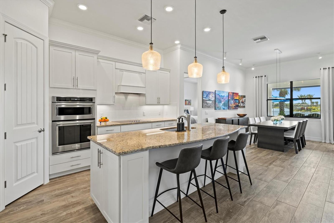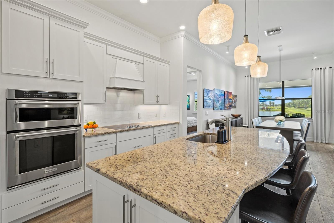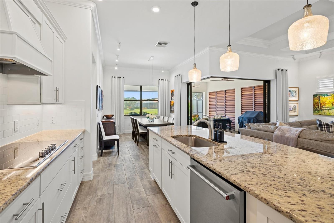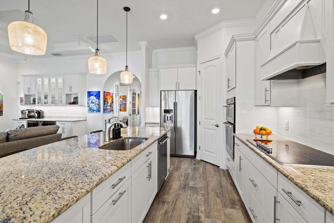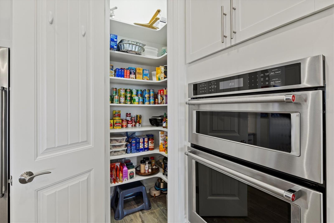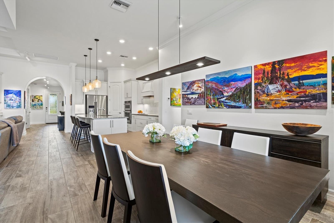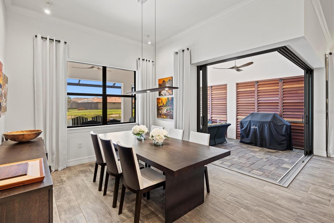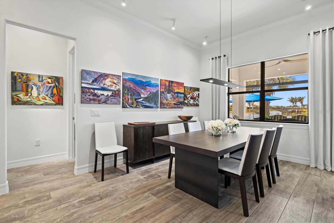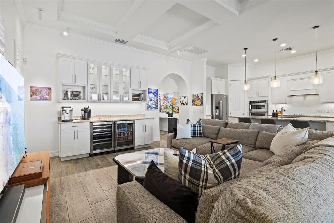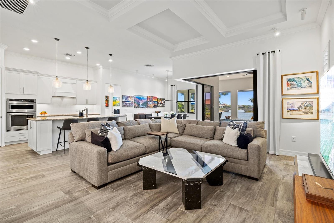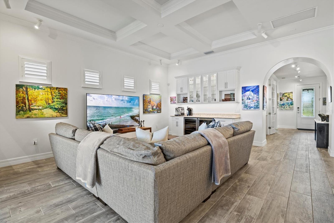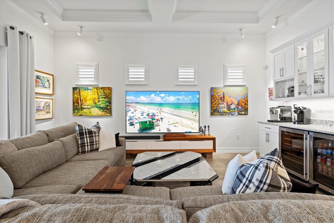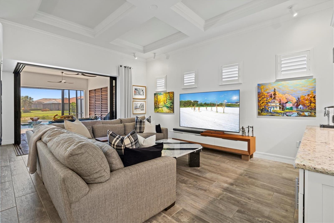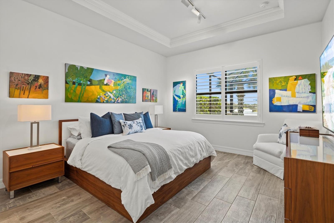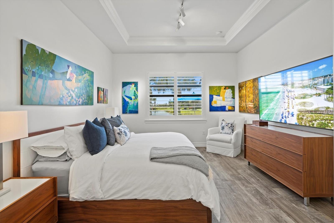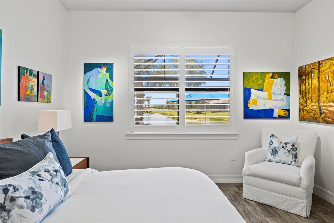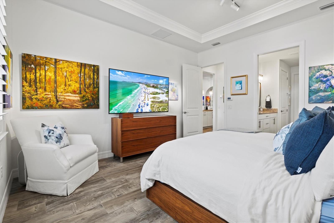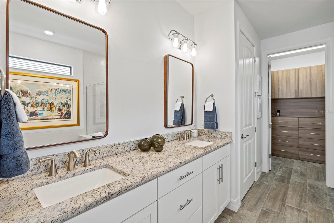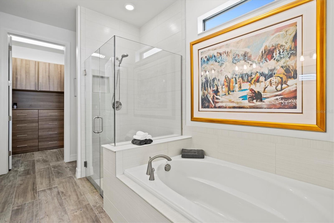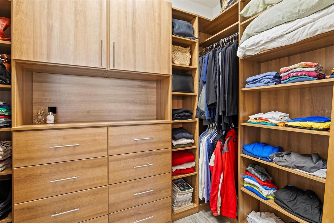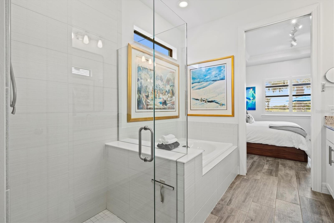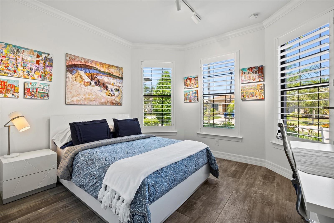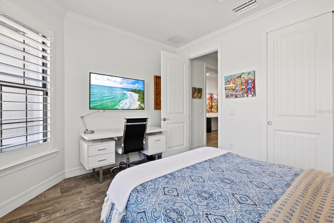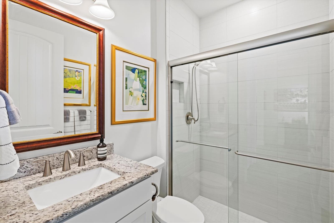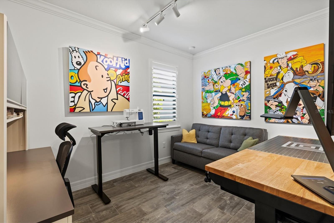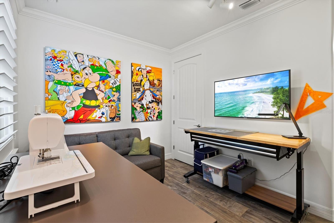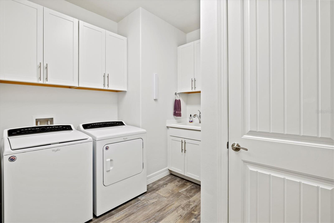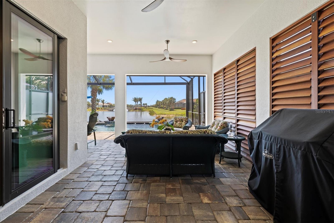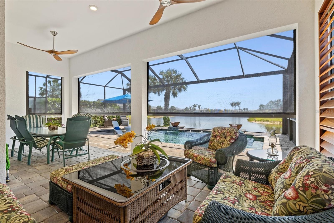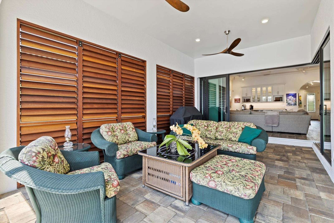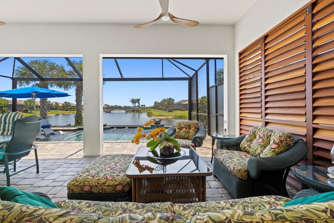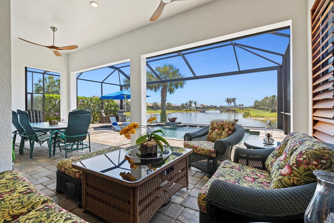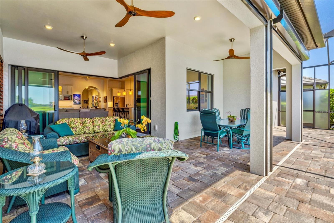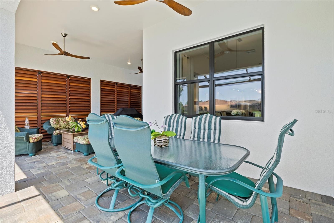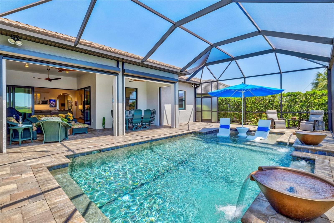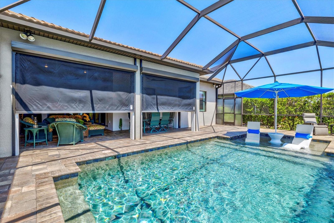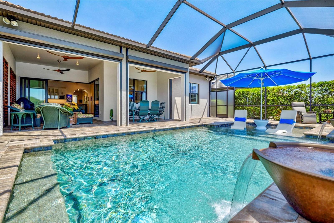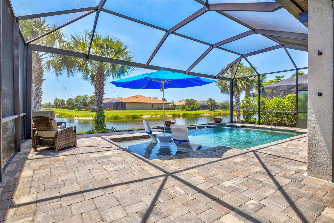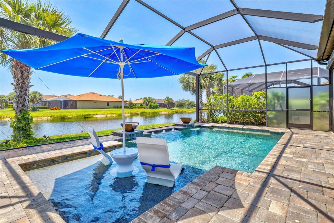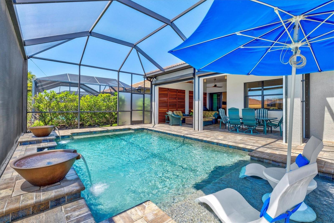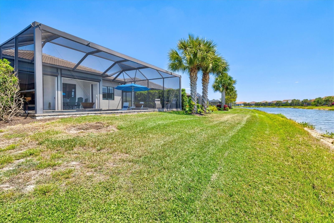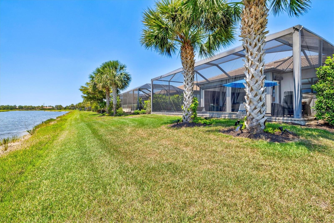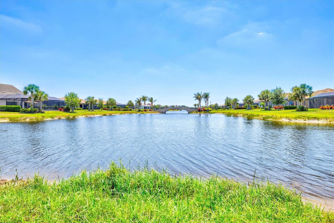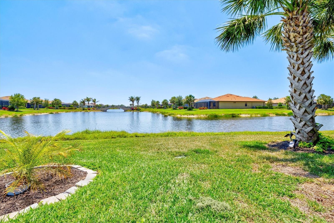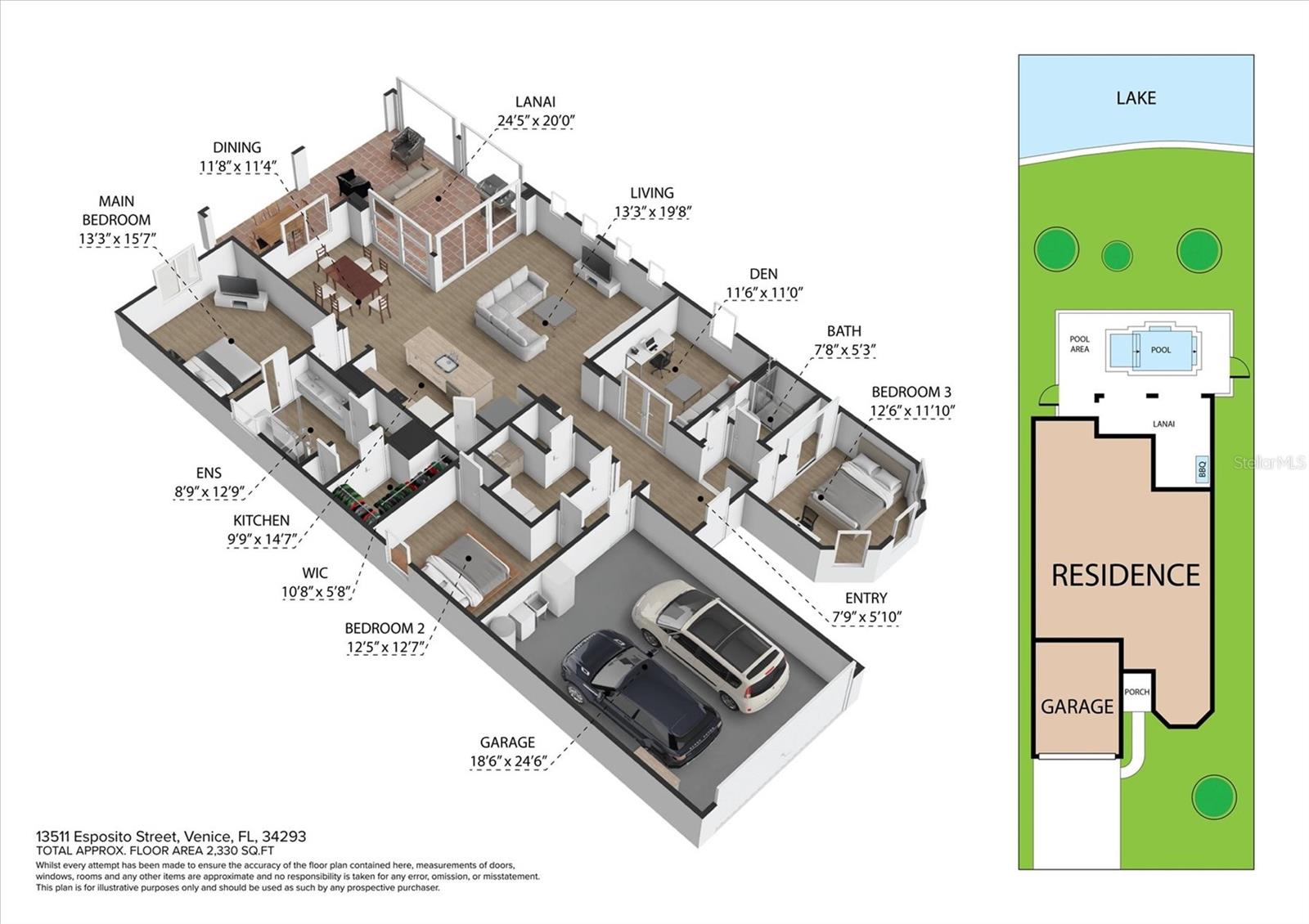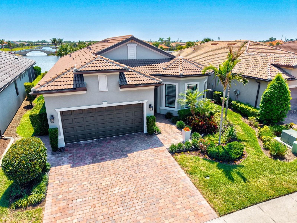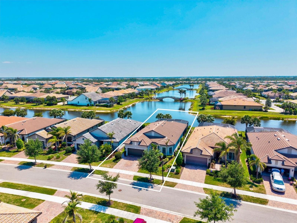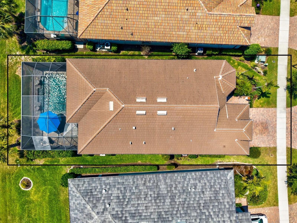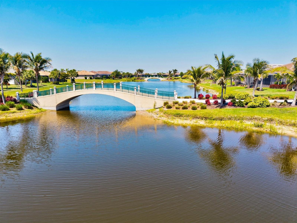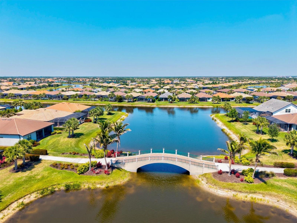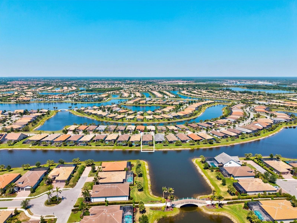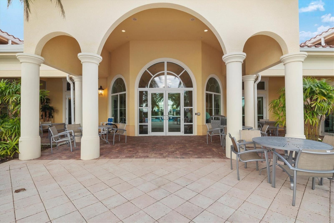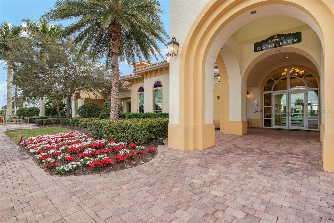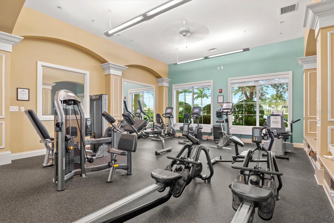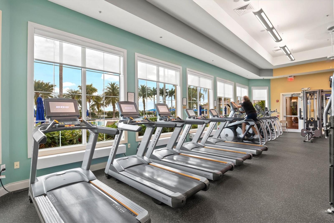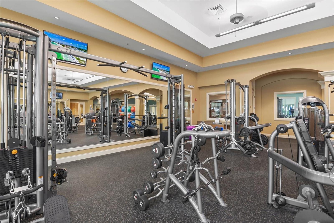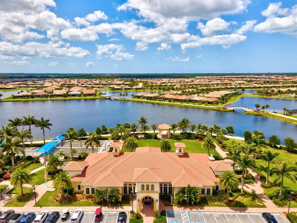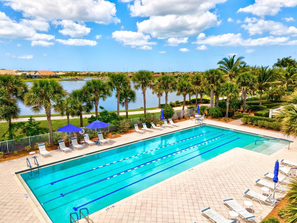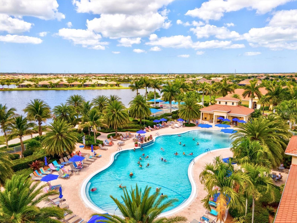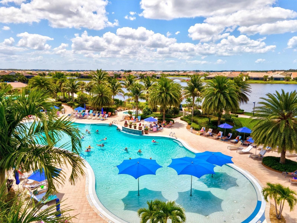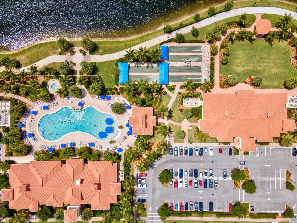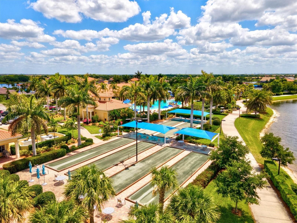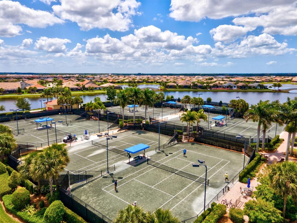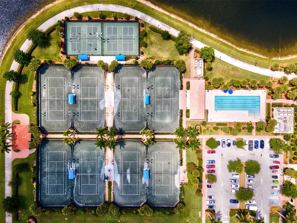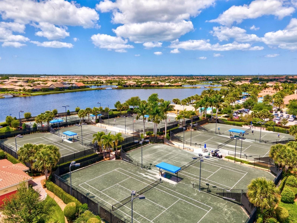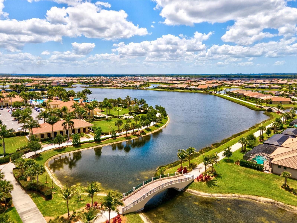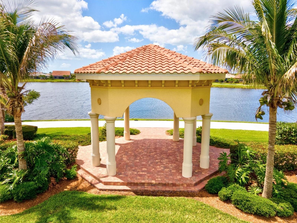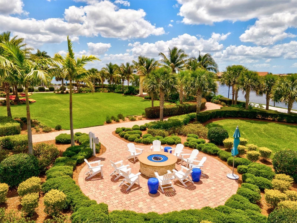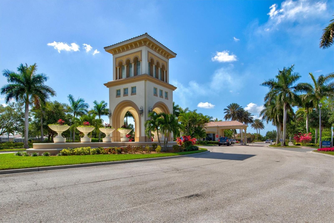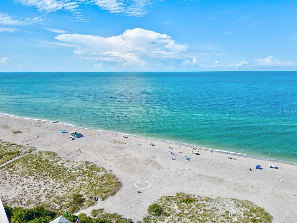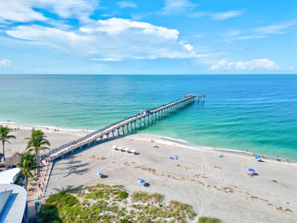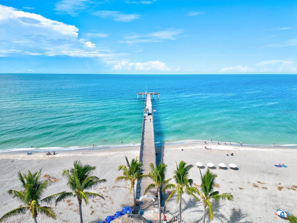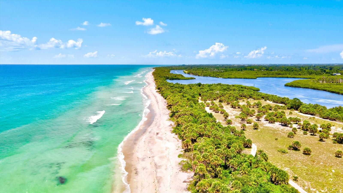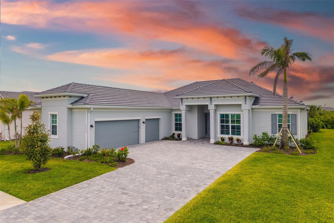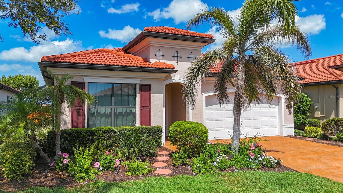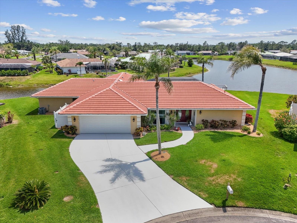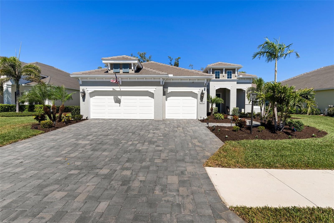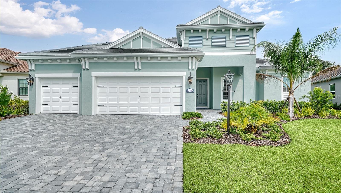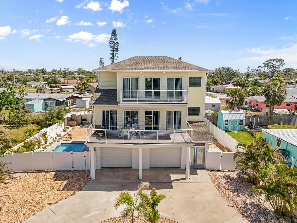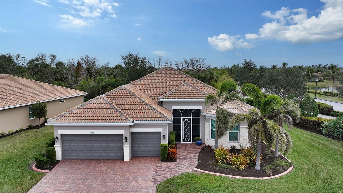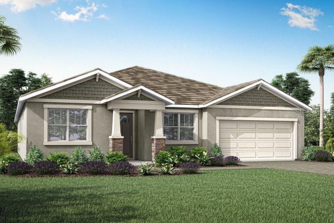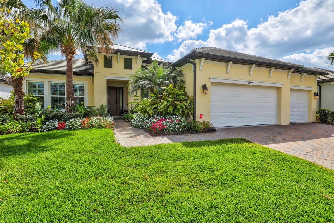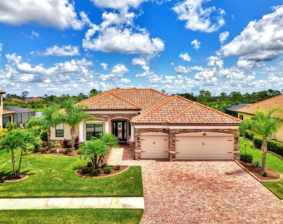13511 Esposito Street, VENICE, FL 34293
Property Photos
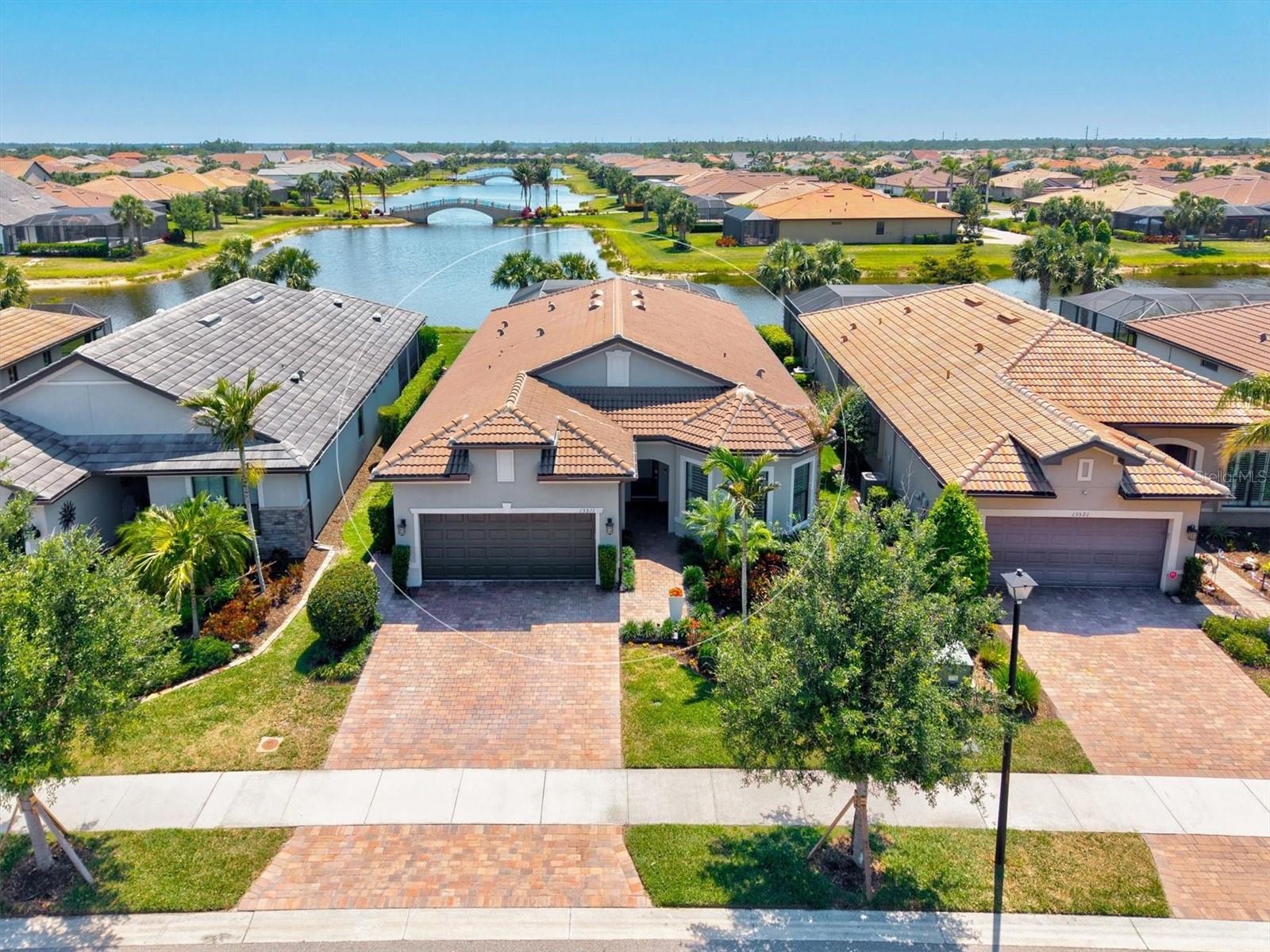
Would you like to sell your home before you purchase this one?
Priced at Only: $825,000
For more Information Call:
Address: 13511 Esposito Street, VENICE, FL 34293
Property Location and Similar Properties
- MLS#: N6138473 ( Residential )
- Street Address: 13511 Esposito Street
- Viewed: 16
- Price: $825,000
- Price sqft: $279
- Waterfront: Yes
- Wateraccess: Yes
- Waterfront Type: Lake Front
- Year Built: 2018
- Bldg sqft: 2957
- Bedrooms: 3
- Total Baths: 2
- Full Baths: 2
- Garage / Parking Spaces: 2
- Days On Market: 48
- Additional Information
- Geolocation: 27.033 / -82.3441
- County: SARASOTA
- City: VENICE
- Zipcode: 34293
- Subdivision: Islandwalk At The West Village
- Elementary School: Taylor Ranch
- Middle School: Venice Area
- High School: Venice Senior
- Provided by: CORNERSTONE R.E OF SW FL
- Contact: Erik Dunigan
- 941-404-4620

- DMCA Notice
-
DescriptionThe wait is over! Welcome to 13511 Esposito Street in beautiful Venice, Floridaan impeccably maintained Divosta Summerwood model in the highly sought after, amenity rich IslandWalk community. Built and lovingly cared for by its original owners, this 3 bedroom, 2 bathroom home with a versatile den/flex space with French doors offers just under 2,000 square feet of thoughtfully upgraded living space and is perfectly positioned on a premium southern exposure lot with long lake views and not one, but two, Venetian style bridges in sightmaking this one of the best homesites in the entire neighborhood. From the moment you step inside, youll notice the elevated design choices that set this home apart: soaring 10 6 coffered ceilings in main living areas and master bedroom, upgraded 8 doors, wide 5.25 base trim, and crown molding throughout. Large impact rated glass at windows, front door and zero corner sliders invite natural light in while offering peace of mind year round. Beautiful care free tile flooring runs throughout the entire home, enhanced by wide louvered plantation shutters for timeless style and privacy. The bright white kitchen is a showstopper, complete with 42 inch upper cabinets, upgraded KitchenAid stainless steel appliances, granite countertops, an expansive island with bar seating, under mount sink, and a custom walk in pantry with a butler style design. Just off the kitchen, a unique custom built beverage center adds even more functionality, featuring matching granite countertop and cabinets, two built in refrigerators, and generous cabinet storageideal for entertaining or everyday use. The primary suite is tucked privately at the rear of the home and offers a serene retreat with lake views, a luxurious ensuite bathroom featuring dual vanities, a walk in shower and soaker tub, private water closet, and a custom designed walk in closet with ample storage. A pocket door transforms the front guest bedroom into a true ensuite for visiting family or friends. Step outside through the 90 degree disappearing sliders to your backyard oasisdesigned for year round enjoyment. The 15x30 custom chlorine heated PebbleTec pool with wide tanning ledge, is outfitted with overflowing bronze bowls twinkling with LED fire effects when lit at night, and surrounded by an expansive panoramic view lanai cage that perfectly frames the southern exposure lake view. Both the covered lanai and front entry are protected with a total of 6 motorized roll down hurricane screens, adding convenience and peace of mind. The oversized garage is another standout feature, boasting a 4 foot extension, insulated garage door and attic space, epoxy floors, mini split A/C system, a utility sink, electrical power surge, and premium Garage Flow wall mounted storage racks for maximum organization. Youll also appreciate the central vacuum system, upgraded landscaping, widened paver driveway and walkway with added spigot paver pad, and low voltage landscape lighting that adds curb appeal at night.Additional upgrades include an alarm system with 2 keypads, a whole house salt free water softening & filtration system, and seamless gutters with buried rainstorm drains for worry free maintenance. IslandWalk offers resort style living with pools, clubhouses, courts, trails & moreall in a gated community. Prime location near amenities & gates. This is more than a home it's a lifestyle.
Payment Calculator
- Principal & Interest -
- Property Tax $
- Home Insurance $
- HOA Fees $
- Monthly -
Features
Building and Construction
- Builder Model: Summerwood
- Builder Name: DiVosta
- Covered Spaces: 0.00
- Exterior Features: Other, Sliding Doors
- Flooring: Tile
- Living Area: 1993.00
- Roof: Tile
Property Information
- Property Condition: Completed
School Information
- High School: Venice Senior High
- Middle School: Venice Area Middle
- School Elementary: Taylor Ranch Elementary
Garage and Parking
- Garage Spaces: 2.00
- Open Parking Spaces: 0.00
- Parking Features: Oversized, Workshop in Garage
Eco-Communities
- Pool Features: Gunite, Heated, In Ground, Lighting, Screen Enclosure
- Water Source: Public
Utilities
- Carport Spaces: 0.00
- Cooling: Central Air
- Heating: Electric
- Pets Allowed: Breed Restrictions, Cats OK, Dogs OK, Yes
- Sewer: Public Sewer
- Utilities: Cable Connected, Electricity Connected, Public, Sprinkler Recycled, Underground Utilities, Water Connected
Amenities
- Association Amenities: Cable TV, Clubhouse, Fitness Center, Gated, Maintenance, Park, Pickleball Court(s), Playground, Pool, Racquetball, Recreation Facilities, Security, Spa/Hot Tub, Tennis Court(s), Trail(s)
Finance and Tax Information
- Home Owners Association Fee Includes: Guard - 24 Hour, Cable TV, Pool, Escrow Reserves Fund, Internet, Maintenance Grounds, Recreational Facilities, Security
- Home Owners Association Fee: 1133.00
- Insurance Expense: 0.00
- Net Operating Income: 0.00
- Other Expense: 0.00
- Tax Year: 2024
Other Features
- Appliances: Convection Oven, Cooktop, Dishwasher, Disposal, Dryer, Electric Water Heater, Freezer, Range, Washer
- Association Name: Anita Mcgillin
- Association Phone: 239-747-2139
- Country: US
- Furnished: Unfurnished
- Interior Features: Built-in Features, Ceiling Fans(s), Central Vaccum, Coffered Ceiling(s), Crown Molding, Eat-in Kitchen, High Ceilings, In Wall Pest System, Kitchen/Family Room Combo, Living Room/Dining Room Combo, Open Floorplan, Primary Bedroom Main Floor, Split Bedroom, Stone Counters, Thermostat, Tray Ceiling(s), Walk-In Closet(s), Window Treatments
- Legal Description: LOT 40, ISLANDWALK AT THE WEST VILLAGES PHASE 5, PB 51 PG 190-218
- Levels: One
- Area Major: 34293 - Venice
- Occupant Type: Owner
- Parcel Number: 0803020040
- Possession: Negotiable
- Style: Florida
- View: Water
- Views: 16
Similar Properties
Nearby Subdivisions
1020 South Venice
1614 Venice Country Club Esta
Acreage
Antigua
Antigua/wellen Park
Antiguawellen Park
Antiguawellen Pk
Augusta Villas At Plan
Bermuda Club East At Plantatio
Bermuda Club West At Plantatio
Brightmore At Wellen Park
Brightmorewellen Park Ph 1a1c
Buckingham Meadows 02 St Andre
Buckingham Meadows Iist Andrew
Buckingham Meadows St Andrews
Cambridge Mews Of St Andrews
Chestnut Creek Manors
Circle Woods Of Venice 1
Circle Woods Of Venice 2
Clubside Villas
Cove Pointe
Everly At Wellen Park
Everlywellen Park
Fairway Village Ph 3
Florida Tropical Homesites Li
Governors Green
Gran Paradiso
Gran Paradiso Villas Ii
Gran Paradiso Ph 1
Gran Paradiso Ph 2
Gran Paradiso Ph 4c
Gran Paradiso Ph 8
Gran Place
Grand Palm
Grand Palm Ph 1a
Grand Palm Ph 1a A
Grand Palm Ph 1aa
Grand Palm Ph 1b
Grand Palm Ph 1c B
Grand Palm Ph 1ca
Grand Palm Ph 2a
Grand Palm Ph 2a D 2a E
Grand Palm Ph 2a(b) & 2a(c)
Grand Palm Ph 2ab 2ac
Grand Palm Ph 2b
Grand Palm Ph 2c
Grand Palm Ph 3a
Grand Palm Ph 3a A
Grand Palm Ph 3aa
Grand Palm Ph 3b
Grand Palm Ph 3c
Grand Palm Phase 2b
Grand Palm Phase 3b
Grand Palm Phase 3c
Grand Palm Phases 2a D 2a E
Grassy Oaks
Gulf View Estates
Harrington Lake
Heathers Two
Heritage Lake Estates
Heron Lakes
Heron Shores
Hourglass Lake Ests
Hourglass Lakes Ph 1
Hourglass Lakes Ph 2
Islandwalk At The West Village
Islandwalk At West Villages Ph
Islandwalk/the West Vlgs Ph 6
Islandwalk/the West Vlgs Ph 7
Islandwalk/the West Vlgs Phase
Islandwalkthe West Vlgs Ph 3
Islandwalkthe West Vlgs Ph 3d
Islandwalkthe West Vlgs Ph 5
Islandwalkthe West Vlgs Ph 6
Islandwalkthe West Vlgs Ph 7
Islandwalkthe West Vlgs Phase
Islandwalkwest Vlgs Ph 1a
Islandwalkwest Vlgs Ph 1ca
Islandwalkwest Vlgs Ph 2d
Islandwalkwest Vlgs Ph 3a 3
Jacaranda C C Villas
Jacaranda Country Club West Vi
Kenwood Glen 1 Of St Andrews E
Kenwood Glen Iist Andrews Eas
Lake Of The Woods
Lakes Of Jacaranda
Lakespur At Wellen Park
Lakespur Wellen Park
Lakespurwellen Park
Lakespurwellen Pk
Lakespurwellen Pk Ph 3
Lemon Bay Estates
Links Preserve Ii Of St Andrew
Manasota Land & Timber Co
Manasota Sub Lt 7 Blk J
Meadow Run At Jacaranda
Myakka Country
Myrtle Trace At Plan
Myrtle Trace At Plantation
Myrtle Trace At The Plantation
North Port
Not Applicable
Oasis
Oasiswest Vlgs Ph 1
Oasiswest Vlgs Ph 2
Palmera At Wellen Park
Park Estates
Patios 03 Of St Andrews Park A
Pennington Place
Plamore
Plamore Sub
Plantation The
Plantation Woods
Preserve At West Villages
Preservewest Vlgs Ph 1
Preservewest Vlgs Ph 2
Quail Lake
Rapalo
Renaissance At Wellen Park
Renaissance At West Villages
Renaissance/west Vlgs Ph 1
Sarasota National
Sarasota National Ph 1b
Sarasota National Ph 9-b
Sarasota Ranch Estates
Solstice At Wellen Park
Solstice Ph 1
Solstice Ph One
South Venice
South Venice 28 Un 17
South Venice Uint 54
South Venice Un 20
Southvenice
Southwood
Southwood Sec C
Southwood Sec D
Stratford Glenn St Andrews Par
Sunstone At Wellen Park
Sunstone Lakeside At Wellen Pa
Sunstone Village F5 Ph 1a 1b
Sunstone Village F5 Ph 1a & 1b
Tarpon Point
Terrace Vlsst Andrews Pkplan
Terraces Villas St Andrews Par
The Lakes Of Jacaranda
The Preserve
Tortuga
Tropical Homesites Little Fa
Venetia Ph 1-b
Venetia Ph 1a
Venetia Ph 1b
Venetia Ph 2
Venetia Ph 3
Venetia Ph 4
Venetia Ph 5
Venice East 3rd Add
Venice East 4th Add
Venice East 6th Add
Venice East Sec 1
Venice East Sec 1 1st Add
Venice East Sec 1 2nd Add
Venice Gardens
Venice Gardens Sec 2
Venice Groves
Ventura Village
Villa Nova Ph 16
Villas Iisaint Andrews Pkpla
Vivienda Ph Ii Sec Ii
Wellen Park
Wellen Park Golf Country Club
Wellen Park Golf & Country Clu
Wellen Pk Golf Country Club
Wellen Pk Golf & Country Club
Westminster Glen St Andrews E
Wexford On The Green Ph 1
Wexford On The Green Ph 3
Woodmere At Jacaranda
Woodmere Lakes
Wysteria
Wysteria Wellen Park Village F
Wysteriawellen Park
Wysteriawellen Park Village F4

- Frank Filippelli, Broker,CDPE,CRS,REALTOR ®
- Southern Realty Ent. Inc.
- Mobile: 407.448.1042
- frank4074481042@gmail.com



