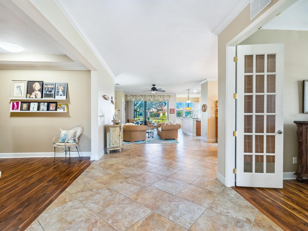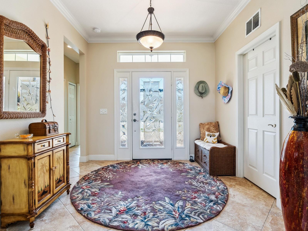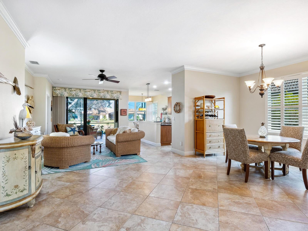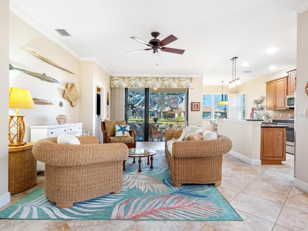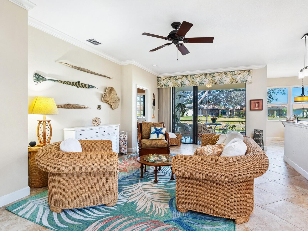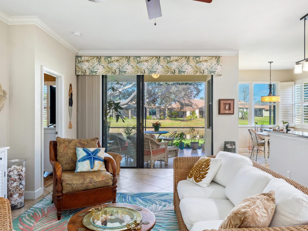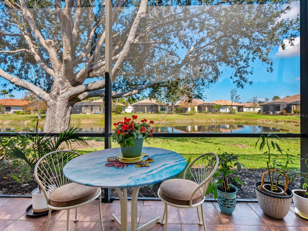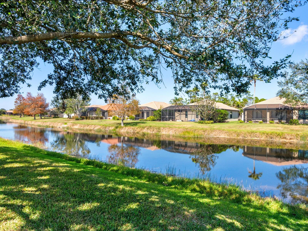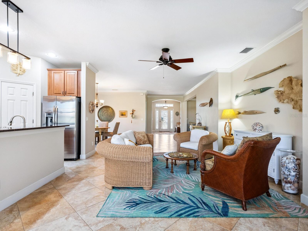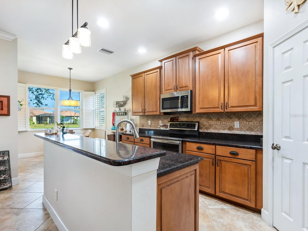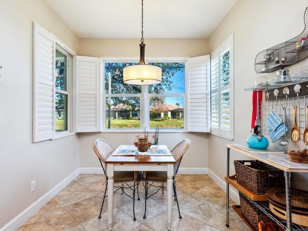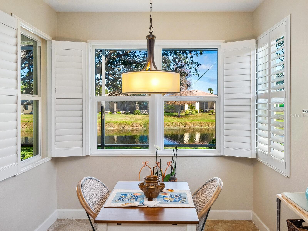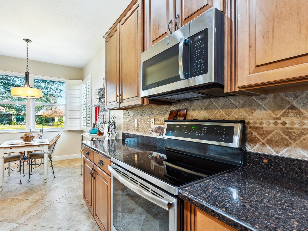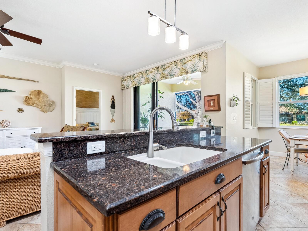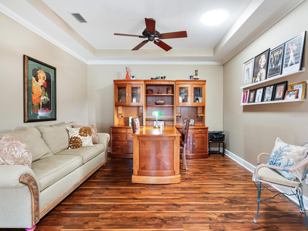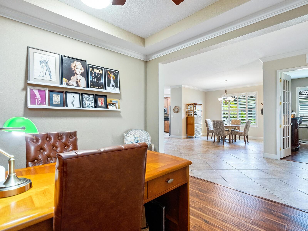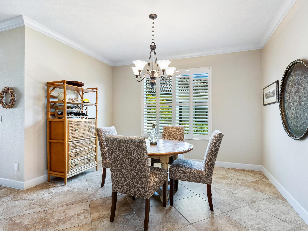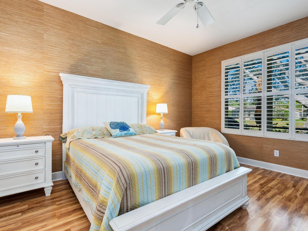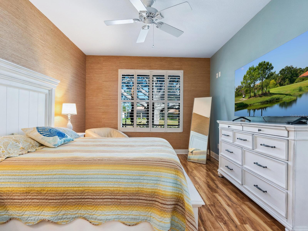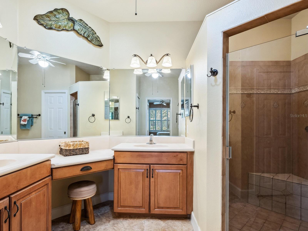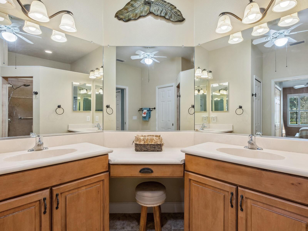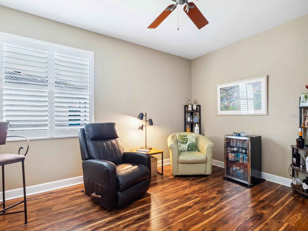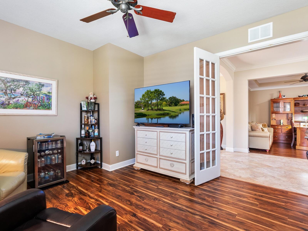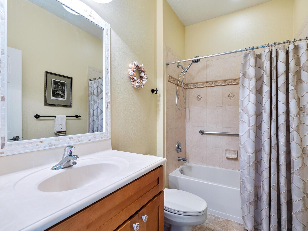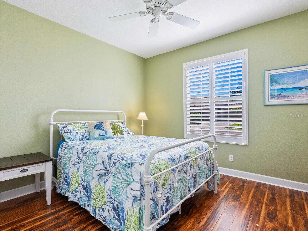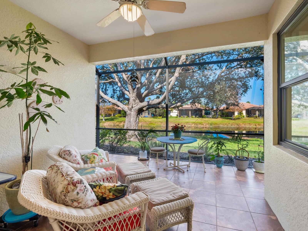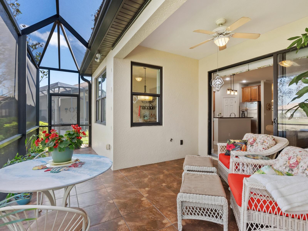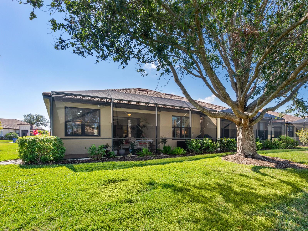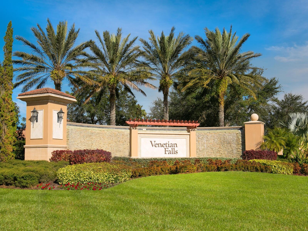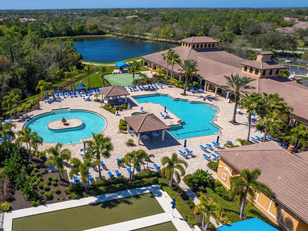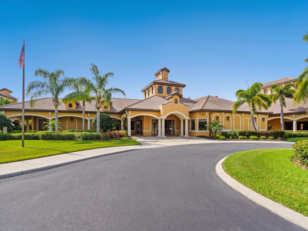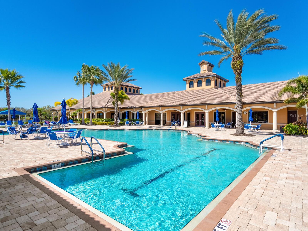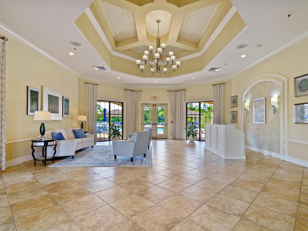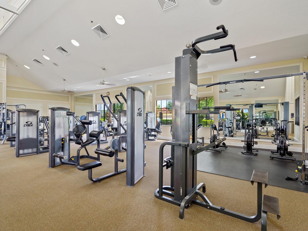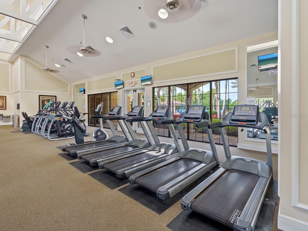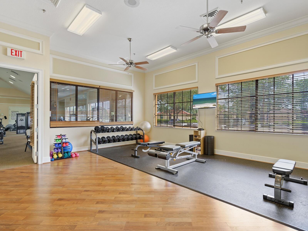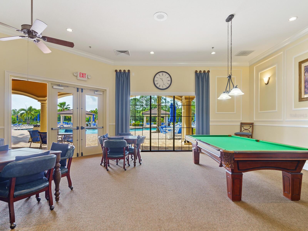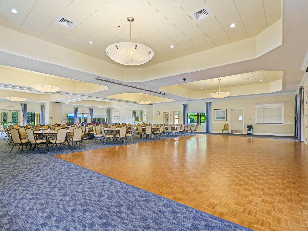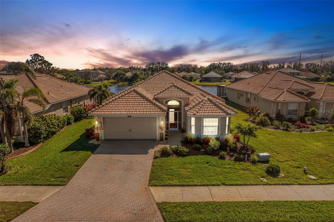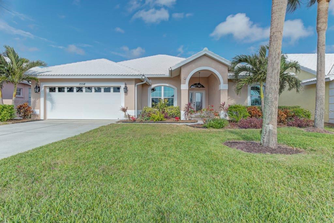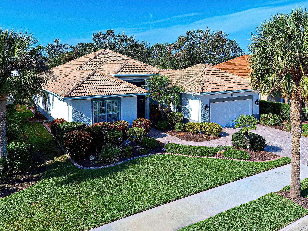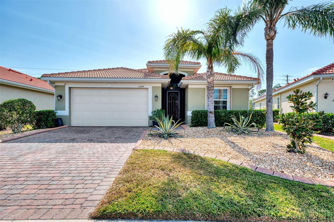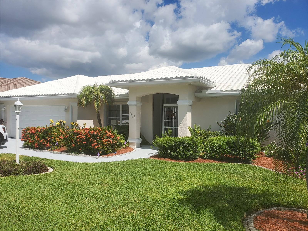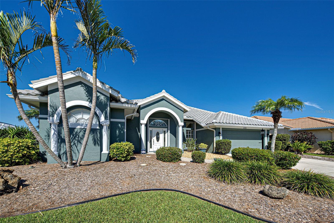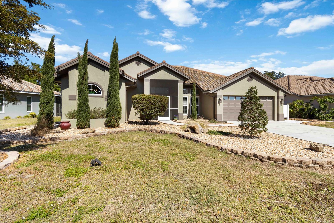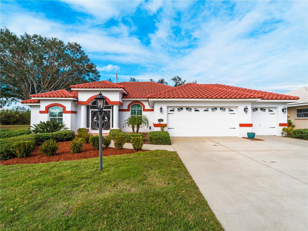1545 Maseno Drive, VENICE, FL 34292
Property Photos
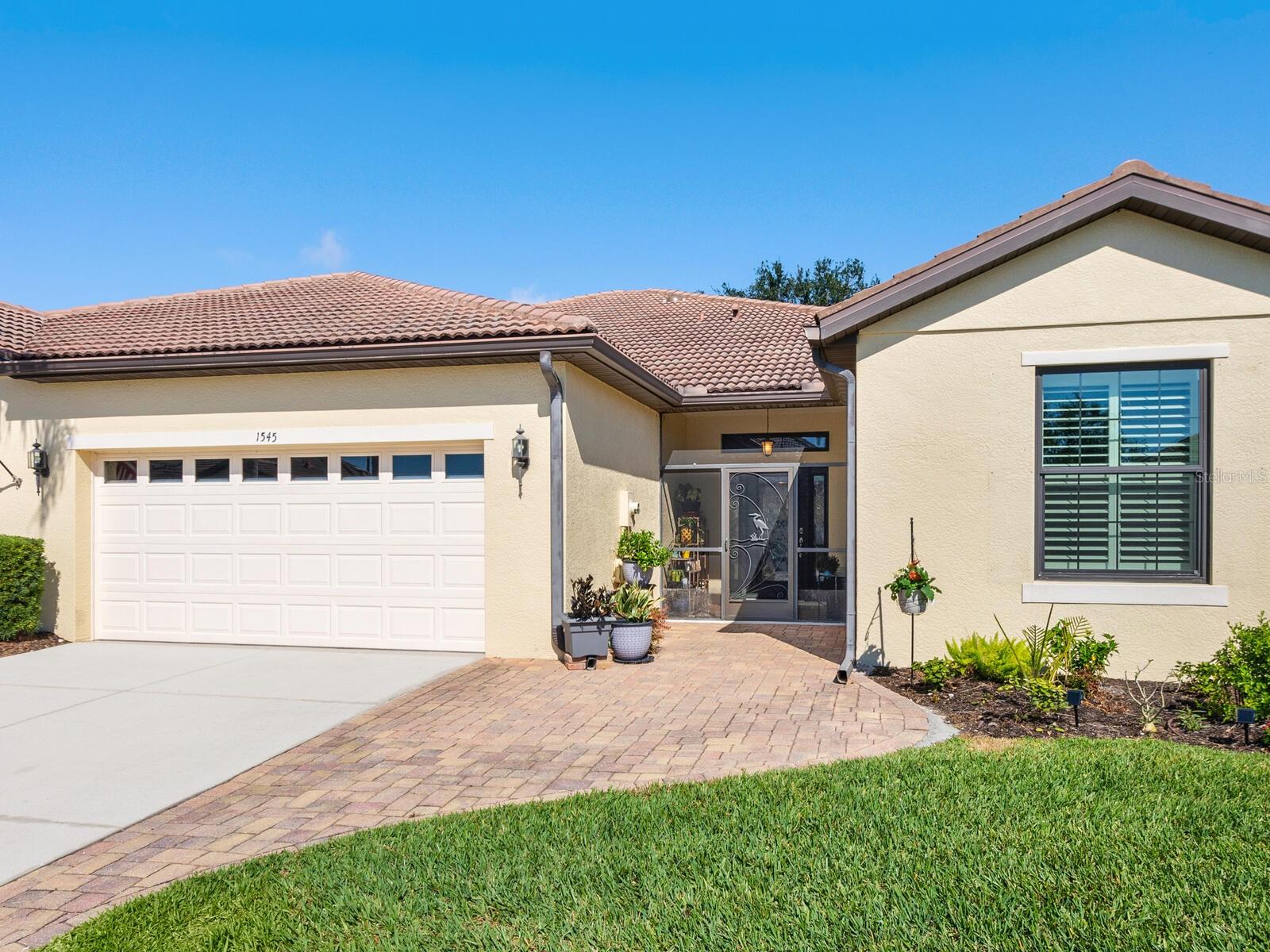
Would you like to sell your home before you purchase this one?
Priced at Only: $459,900
For more Information Call:
Address: 1545 Maseno Drive, VENICE, FL 34292
Property Location and Similar Properties
- MLS#: N6137156 ( Residential )
- Street Address: 1545 Maseno Drive
- Viewed: 47
- Price: $459,900
- Price sqft: $169
- Waterfront: No
- Year Built: 2005
- Bldg sqft: 2716
- Bedrooms: 2
- Total Baths: 2
- Full Baths: 2
- Garage / Parking Spaces: 2
- Days On Market: 118
- Additional Information
- Geolocation: 27.0797 / -82.3535
- County: SARASOTA
- City: VENICE
- Zipcode: 34292
- Subdivision: Venetian Falls Ph 1
- Provided by: HOMESMART
- Contact: Chris Shiparski
- 407-476-0461

- DMCA Notice
-
DescriptionEnjoy lovely lake views from this beautifully upgraded Giovanni paired villa in the premier 55+ community of Venetian Falls! Just minutes from sunny beaches, shopping, dining, and Venices historic district, this home offers both comfort and peace of mind with a wealth of high end features. The open, split floor plan provides flexibility in arranging the common areas to suit your preferences. The den can effortlessly be transformed into a third bedroom. Hurricane rated, insulated Energy Star impact windows, 20 diagonal porcelain tile and wood laminate floors, a screened and tiled front entry, and an extended lanai create a perfect blend of elegance and functionality. Additional highlights include an expanded paver walkway, in wall pest control, a leaf guard gutter system, lush landscaping, and a reinforced garage door. A beveled glass front door with sidelight and transom windows welcomes you with abundant natural light. High 9 ceilings with crown molding, plantation shutters, high baseboards, solar tubes in the living room and primary bathroom, double doors to the den for added privacy, an elegant tray ceiling in the living room, and a central vacuum system elevate the homes appeal. For storm protection, easy to install hurricane fabric shields are included for the front entry and lanai. The kitchen is both stylish and functional, featuring durable quartz countertops, maple finish cabinetry with trim and under cabinet lighting, a walk in pantry, and GE Profile stainless steel appliances, including a convection oven with an induction cooktop. A charming dinette, surrounded by windows, provides a bright and inviting space to enjoy your morning coffee with a view. Step outside to your private outdoor living area, perfect for grilling, dining, and relaxing while taking in serene lake views and the frequent visits from herons and other birds. Venetian Falls offers outstanding amenities, including a resort style clubhouse with a heated lap pool and spa, a resistance walking pool, a state of the art fitness center, a billiard room, bocce courts, a full time activity director, and on site management. The reasonable HOA fee covers lawn maintenance, irrigation, roof pressure washing, exterior painting, and basic cable TV and internet. Dont miss this incredible opportunity to enjoy resort style living in a beautifully maintained home!
Payment Calculator
- Principal & Interest -
- Property Tax $
- Home Insurance $
- HOA Fees $
- Monthly -
Features
Building and Construction
- Covered Spaces: 0.00
- Exterior Features: Hurricane Shutters, Lighting, Private Mailbox, Sliding Doors
- Flooring: Ceramic Tile, Laminate
- Living Area: 2102.00
- Roof: Tile
Land Information
- Lot Features: In County, Landscaped, Level, Paved, Private
Garage and Parking
- Garage Spaces: 2.00
- Open Parking Spaces: 0.00
- Parking Features: Garage Door Opener
Eco-Communities
- Water Source: Public
Utilities
- Carport Spaces: 0.00
- Cooling: Central Air
- Heating: Central, Electric
- Pets Allowed: Breed Restrictions, Number Limit, Yes
- Sewer: Public Sewer
- Utilities: BB/HS Internet Available, Cable Connected, Electricity Connected, Phone Available, Public, Sewer Connected, Sprinkler Recycled, Underground Utilities, Water Connected
Amenities
- Association Amenities: Cable TV, Clubhouse, Fence Restrictions, Fitness Center, Gated, Pickleball Court(s), Pool, Recreation Facilities, Security, Spa/Hot Tub, Vehicle Restrictions
Finance and Tax Information
- Home Owners Association Fee Includes: Cable TV, Common Area Taxes, Pool, Escrow Reserves Fund, Internet, Maintenance Grounds, Management, Recreational Facilities, Security
- Home Owners Association Fee: 1044.10
- Insurance Expense: 0.00
- Net Operating Income: 0.00
- Other Expense: 0.00
- Tax Year: 2024
Other Features
- Accessibility Features: Grip-Accessible Features
- Appliances: Convection Oven, Dishwasher, Disposal, Dryer, Electric Water Heater, Microwave, Range, Refrigerator, Washer
- Association Name: Castle Group - Stacy Martin
- Association Phone: 941-492-6913
- Country: US
- Furnished: Unfurnished
- Interior Features: Built-in Features, Ceiling Fans(s), Central Vaccum, Crown Molding, Kitchen/Family Room Combo, Open Floorplan, Solid Wood Cabinets, Split Bedroom, Stone Counters, Walk-In Closet(s), Window Treatments
- Legal Description: LOT 34, BLK 3, VENETIAN FALLS PHASE 1
- Levels: One
- Area Major: 34292 - Venice
- Occupant Type: Owner
- Parcel Number: 0420160058
- View: Water
- Views: 47
- Zoning Code: RSF1
Similar Properties
Nearby Subdivisions
Auburn Cove
Auburn Hammocks
Auburn Woods
Berkshire Place
Blue Heron Pond
Bridle Oaks
Brighton
Brighton Jacaranda
Caribbean Village
Carlentini
Chestnut Creek Estates
Chestnut Creek Lakes Of
Chestnut Creek Manors
Chestnut Creek Patio Homes
Chestnut Creek Villas
Chestnut Creekmanors
Colony Place
Cottages Of Venice
Devonshire North Ph 3
Everglade Estates
Fairways Of Capri Ph 1
Fairways Of Capri Phase 3
Grand Oaks
Hidden Lakes Club Ph 1
Hidden Lakes Club Ph 2
Ironwood Villas
Isles Of Chestnut Creek
Kent Acres
L Pavia
Myakka River Estates
North Venice Farms
Not Applicable
Palencia
Pelican Pointe Golf Cntry Cl
Pelican Pointe Golf Country
Pelican Pointe Golf Country C
Pelican Pointe Golf & Cntry Cl
Sawgrass
Stone Walk
Stoneybrook At Venice
Stoneybrook Landing
Valencia Lakes
Venetian Falls
Venetian Falls Ph 1
Venetian Falls Ph 2
Venetian Falls Ph 3
Venice Acres
Venice Farms
Venice Golf Country Club
Venice Golf & Country Club
Venice Golf & Country Club Uni
Venice Palms Ph 1
Verona Reserve
Watercrest Un 1
Watercrest Un 2
Waterford
Waterford Ph 1a
Waterford Tr J Ph 1
Waterford Tract K Ph 3
Waterford/colony Place
Waterfordashley Place
Waterfordcolony Place
Waterforddevonshire North Ph 2

- Frank Filippelli, Broker,CDPE,CRS,REALTOR ®
- Southern Realty Ent. Inc.
- Mobile: 407.448.1042
- frank4074481042@gmail.com



