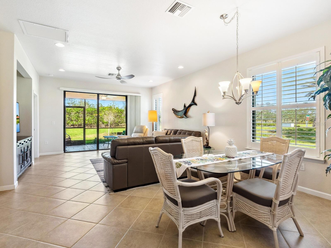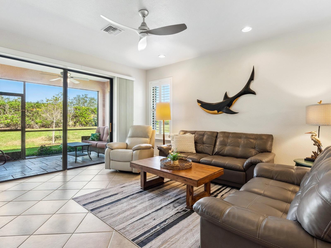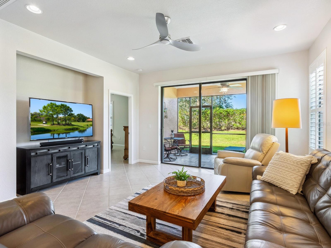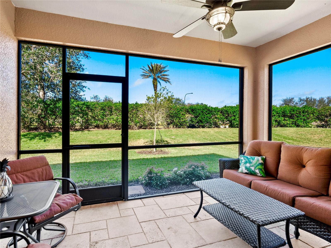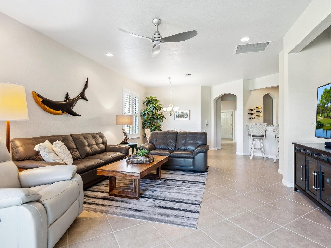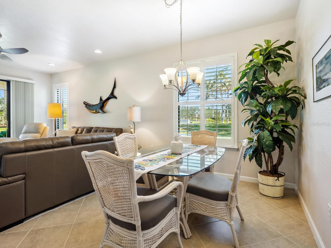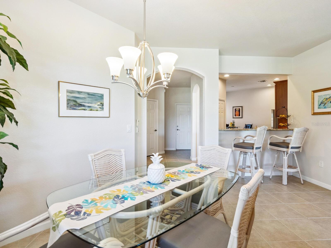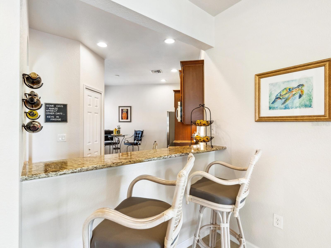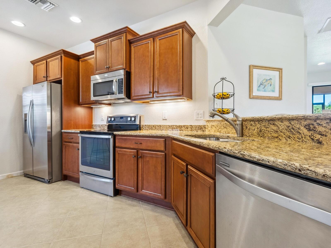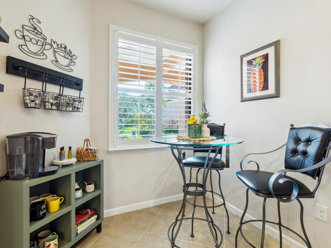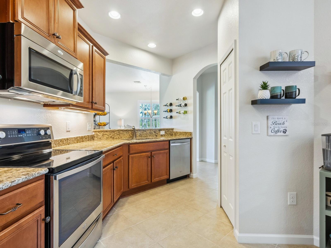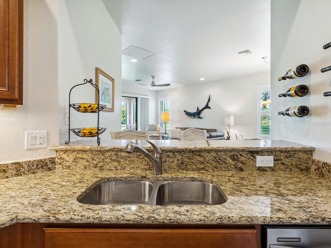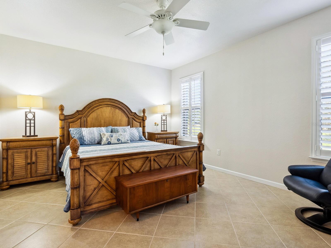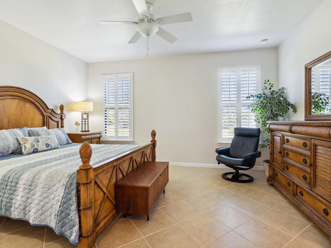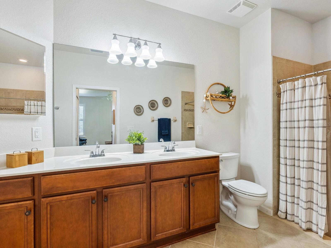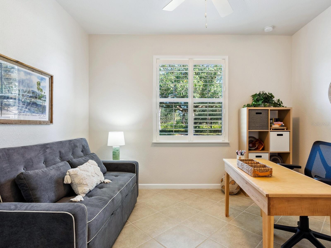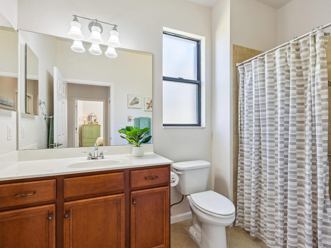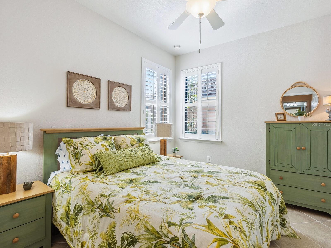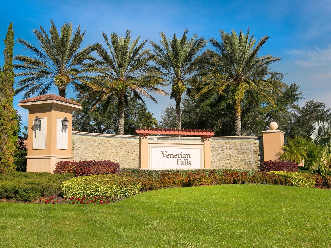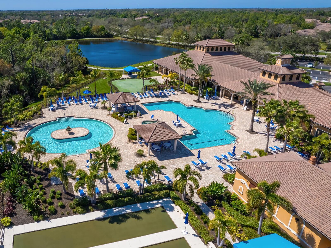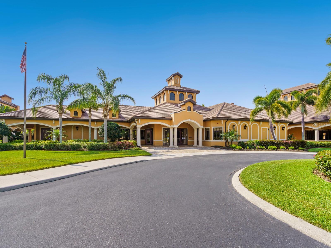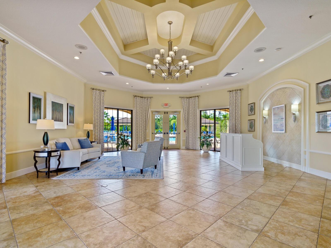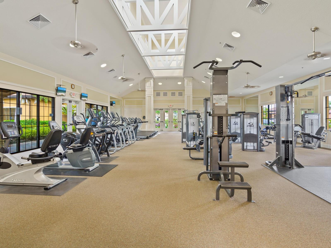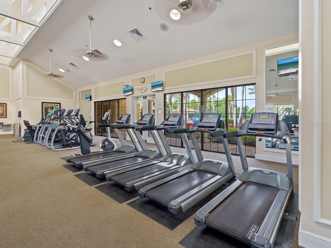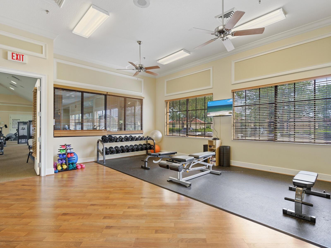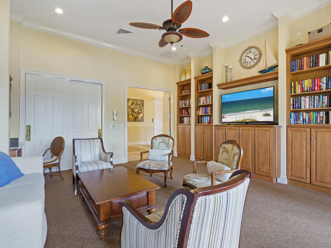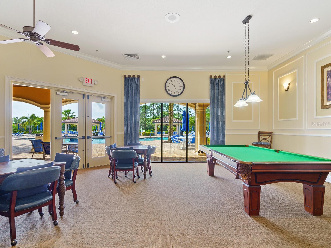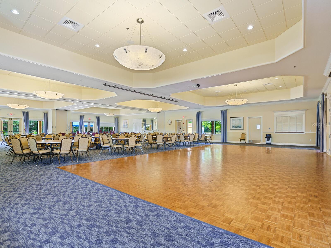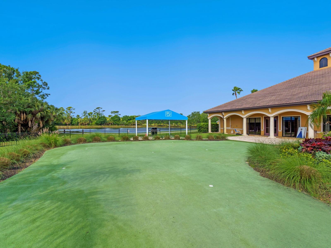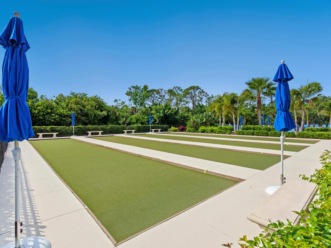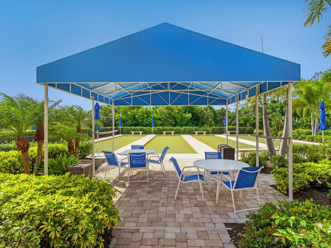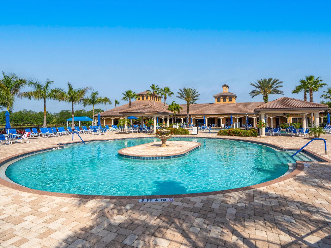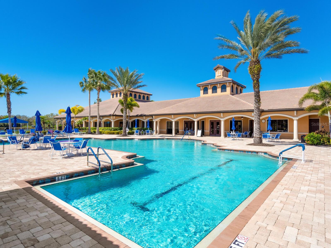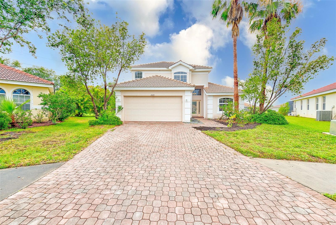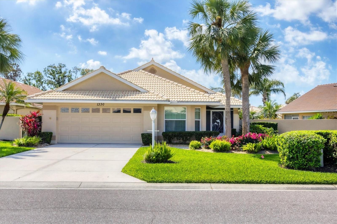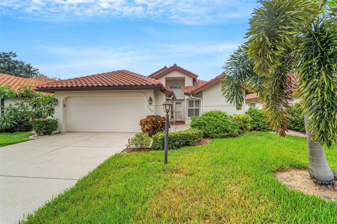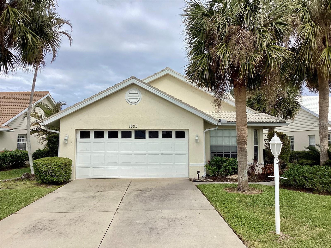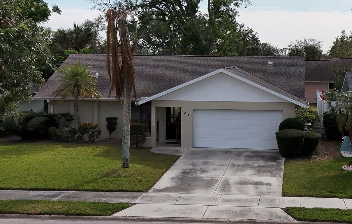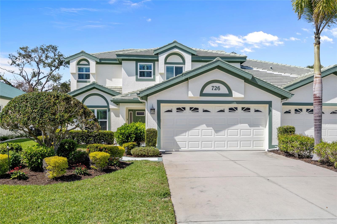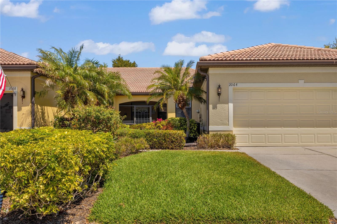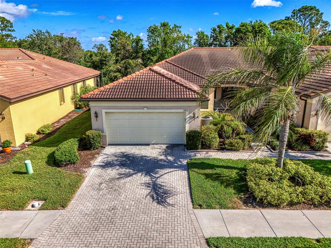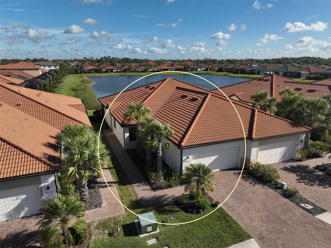1342 Maseno Drive, VENICE, FL 34292
Property Photos
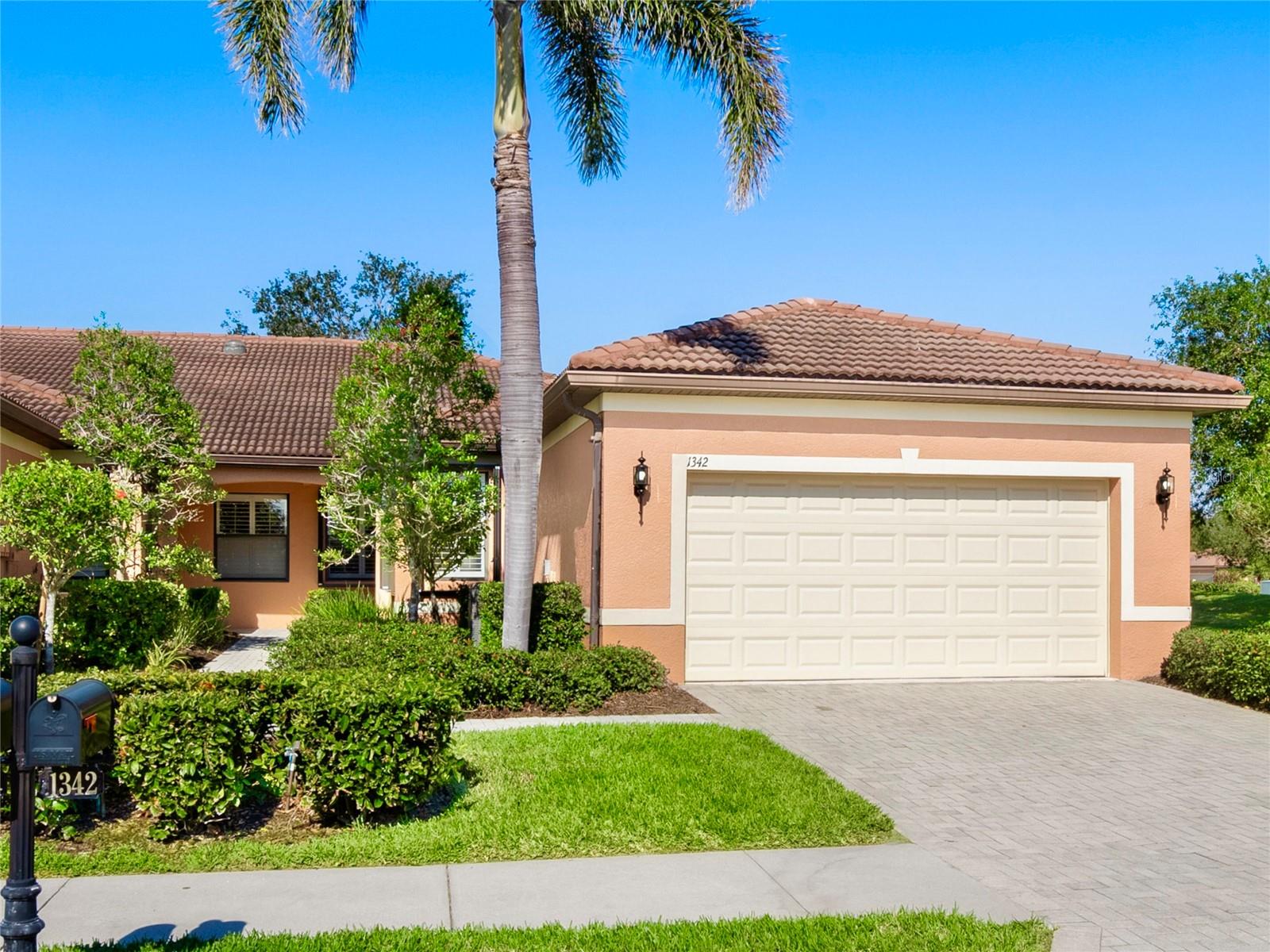
Would you like to sell your home before you purchase this one?
Priced at Only: $335,000
For more Information Call:
Address: 1342 Maseno Drive, VENICE, FL 34292
Property Location and Similar Properties
- MLS#: N6137135 ( Residential )
- Street Address: 1342 Maseno Drive
- Viewed: 16
- Price: $335,000
- Price sqft: $153
- Waterfront: No
- Year Built: 2005
- Bldg sqft: 2195
- Bedrooms: 2
- Total Baths: 2
- Full Baths: 2
- Garage / Parking Spaces: 2
- Days On Market: 114
- Additional Information
- Geolocation: 27.0813 / -82.3578
- County: SARASOTA
- City: VENICE
- Zipcode: 34292
- Subdivision: Venetian Falls Ph 1
- Provided by: HOMESMART
- Contact: Chris Shiparski
- 407-476-0461

- DMCA Notice
-
DescriptionResort style living awaits in Venetian Falls! This beautifully appointed 2 bedroom, plus den, garden villa is nestled within a gated 55+ community and features the sought after Bella Vista end unit floor plan, offering plenty of natural light. You will appreciate the diagonally laid tile throughout plus plantation shutters. Enjoy peace of mind with convenient accordion storm shutters all around. The kitchen features granite countertops, solid wood cabinets with pull out shelves, undermount lighting, a convection oven, pantry, and a charming dining nook. The spacious primary suite boasts two closets (one a large walk in) and an en suite bathroom with a shower, dual sinks, and a linen closet. Guests will appreciate the privacy of their own bedroom and bathroom, while the versatile den features a door for added functionality. Step onto the lanaian inviting space perfect for reading, relaxing, or dining. The 2 car garage includes a handy utility sink. Ideally located just a short distance from the clubhouse, youll have easy access to Venetian Falls impressive amenities, including a heated lap pool and spa, resistance walking pool, state of the art fitness center, billiards room, bocce courts, full time activity director, and on site management. The HOA covers lawn maintenance, irrigation, roof pressure washing, exterior painting, basic cable TV, and internet. All of this is just minutes from sunny Gulf beaches, shopping, dining, and historic Main Street Venice. All furniture for sale under separate contract!
Payment Calculator
- Principal & Interest -
- Property Tax $
- Home Insurance $
- HOA Fees $
- Monthly -
Features
Building and Construction
- Covered Spaces: 0.00
- Exterior Features: Hurricane Shutters, Lighting, Private Mailbox, Rain Gutters, Sidewalk, Sliding Doors
- Flooring: Ceramic Tile
- Living Area: 1574.00
- Roof: Tile
Land Information
- Lot Features: Corner Lot, In County, Landscaped, Level
Garage and Parking
- Garage Spaces: 2.00
- Open Parking Spaces: 0.00
- Parking Features: Garage Door Opener
Eco-Communities
- Water Source: Public
Utilities
- Carport Spaces: 0.00
- Cooling: Central Air, Humidity Control
- Heating: Central, Electric
- Pets Allowed: Breed Restrictions, Number Limit, Yes
- Sewer: Public Sewer
- Utilities: BB/HS Internet Available, Cable Connected, Electricity Connected, Phone Available, Public, Sewer Connected, Sprinkler Recycled, Underground Utilities, Water Connected
Amenities
- Association Amenities: Cable TV, Clubhouse, Fence Restrictions, Fitness Center, Gated, Pool, Recreation Facilities, Security, Spa/Hot Tub, Vehicle Restrictions
Finance and Tax Information
- Home Owners Association Fee Includes: Cable TV, Common Area Taxes, Pool, Escrow Reserves Fund, Internet, Maintenance Grounds, Management, Recreational Facilities, Security
- Home Owners Association Fee: 985.31
- Insurance Expense: 0.00
- Net Operating Income: 0.00
- Other Expense: 0.00
- Tax Year: 2024
Other Features
- Accessibility Features: Grip-Accessible Features
- Appliances: Convection Oven, Dishwasher, Disposal, Dryer, Electric Water Heater, Microwave, Range, Refrigerator, Washer
- Association Name: Castle Group - Stacy Martin
- Association Phone: 941-492-6913
- Country: US
- Furnished: Unfurnished
- Interior Features: Ceiling Fans(s), Eat-in Kitchen, Living Room/Dining Room Combo, Open Floorplan, Solid Wood Cabinets, Stone Counters, Walk-In Closet(s), Window Treatments
- Legal Description: LOT 1, BLK 1, VENETIAN FALLS PHASE 1
- Levels: One
- Area Major: 34292 - Venice
- Occupant Type: Owner
- Parcel Number: 0420100024
- Views: 16
- Zoning Code: RSF1
Similar Properties
Nearby Subdivisions
Auburn Cove
Auburn Hammocks
Auburn Woods
Berkshire Place
Blue Heron Pond
Bridle Oaks
Brighton
Brighton Jacaranda
Caribbean Village
Carlentini
Chestnut Creek Estates
Chestnut Creek Lakes Of
Chestnut Creek Manors
Chestnut Creek Patio Homes
Chestnut Creek Villas
Chestnut Creekmanors
Colony Place
Cottages Of Venice
Devonshire North Ph 3
Everglade Estates
Fairways Of Capri Ph 1
Fairways Of Capri Phase 3
Grand Oaks
Greenview Villas
Hidden Lakes Club Ph 1
Hidden Lakes Club Ph 2
Ironwood Villas
Isles Of Chestnut Creek
Kent Acres
L Pavia
Myakka River Estates
North Venice Farms
Not Applicable
Palencia
Pelican Pointe Golf Cntry Cl
Pelican Pointe Golf Country
Pelican Pointe Golf Country C
Pelican Pointe Golf & Country
Sawgrass
Stone Walk
Stoneybrook At Venice
Stoneybrook Landing
Valencia Lakes
Venetian Falls Ph 1
Venetian Falls Ph 2
Venetian Falls Ph 3
Venice Acres
Venice Farms
Venice Golf Country Club
Venice Golf & Country Club
Venice Golf & Country Club Uni
Venice Palms Ph 1
Watercrest Un 1
Watercrest Un 2
Waterford
Waterford Ph 1a
Waterford Tr J Ph 1
Waterford Tract K Ph 3
Waterfordashley Place
Waterfordcolony Place
Waterforddevonshire North Ph 2

- Frank Filippelli, Broker,CDPE,CRS,REALTOR ®
- Southern Realty Ent. Inc.
- Mobile: 407.448.1042
- frank4074481042@gmail.com




