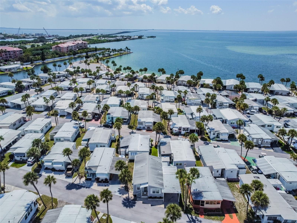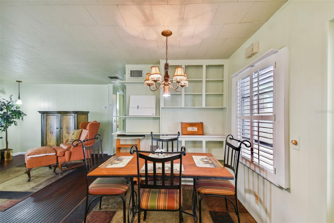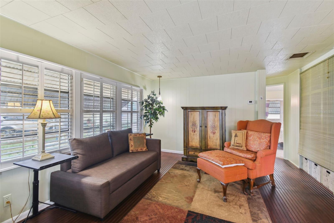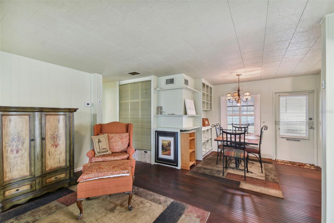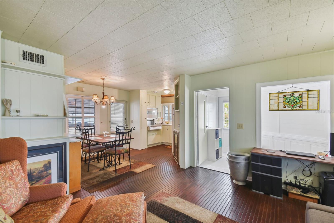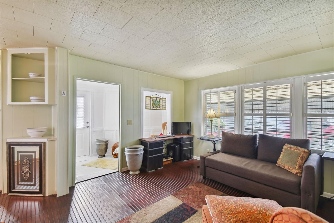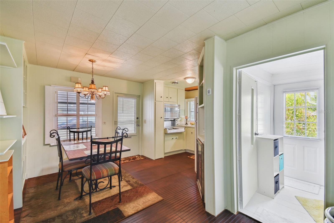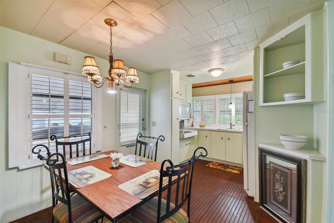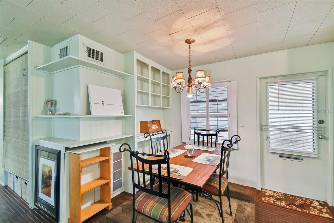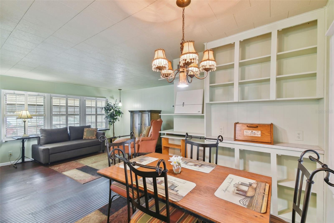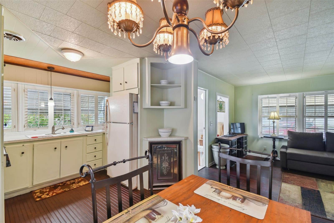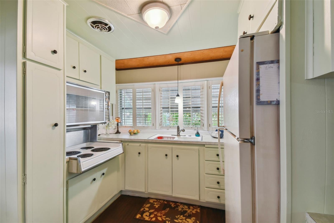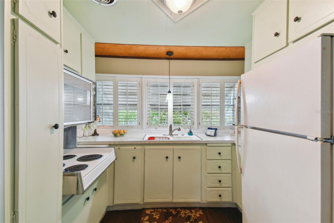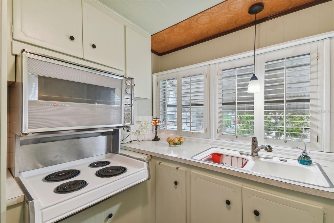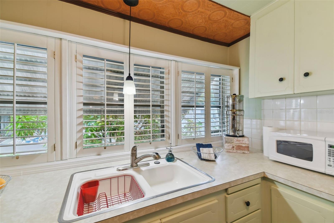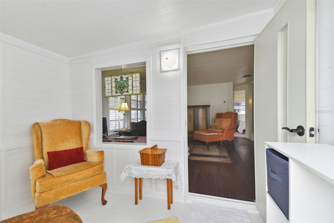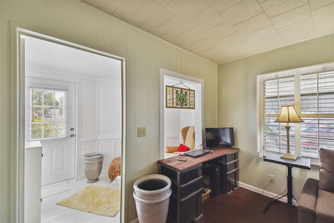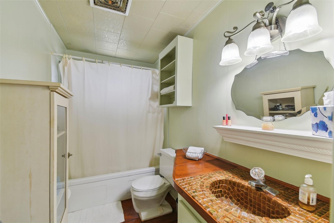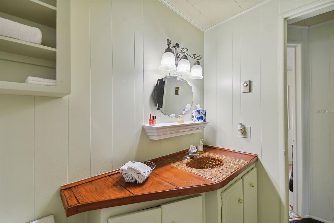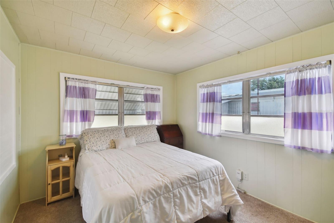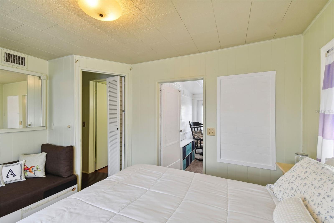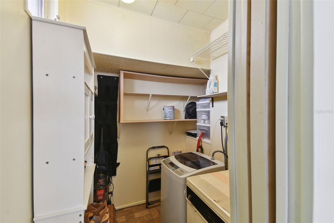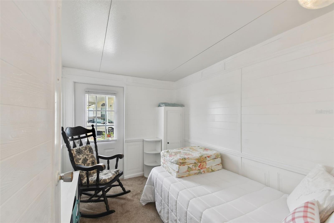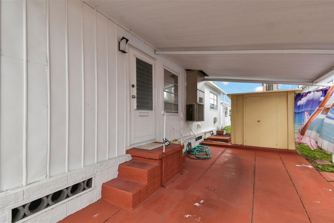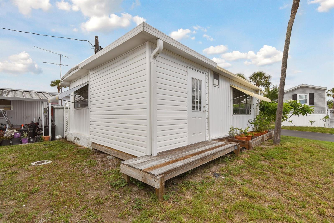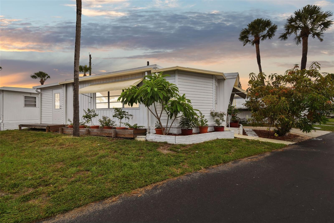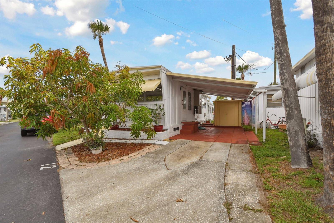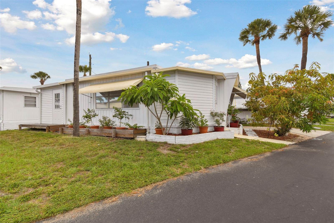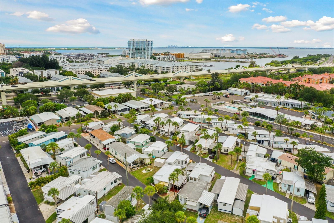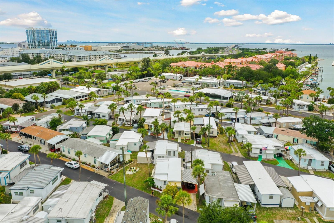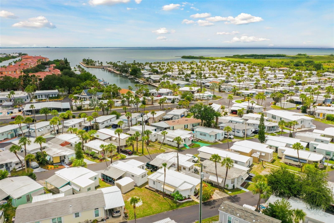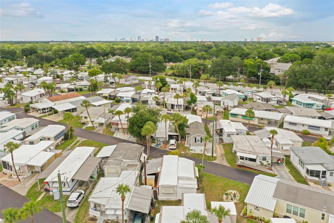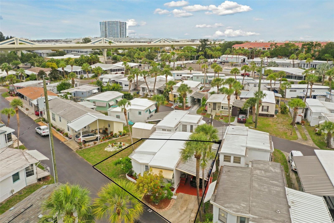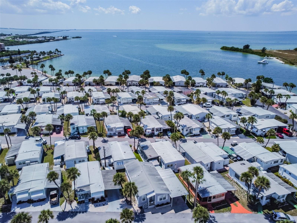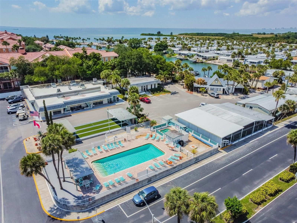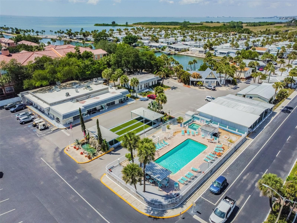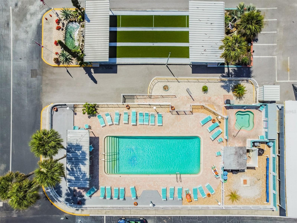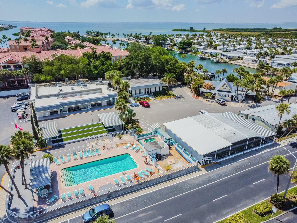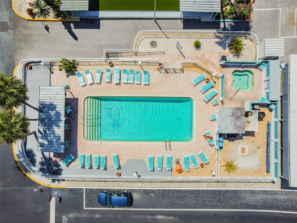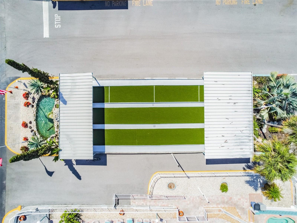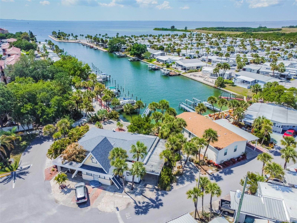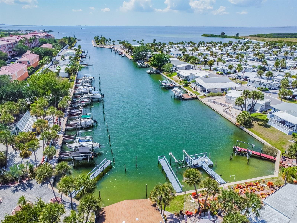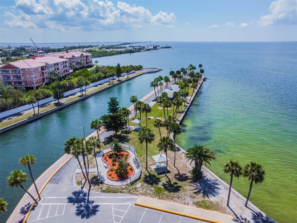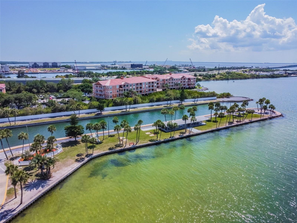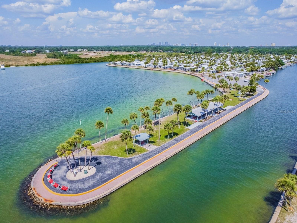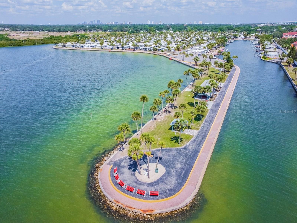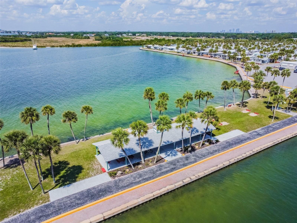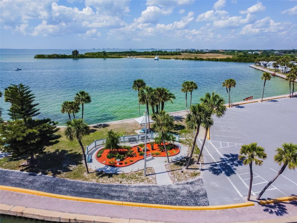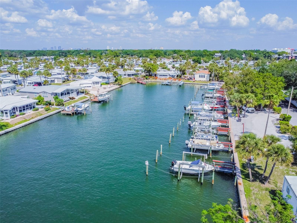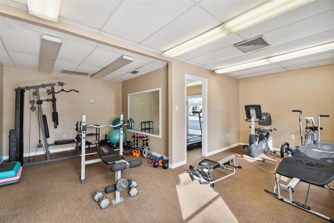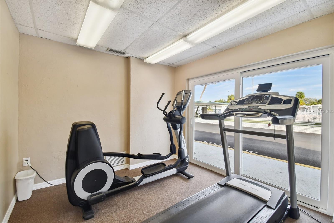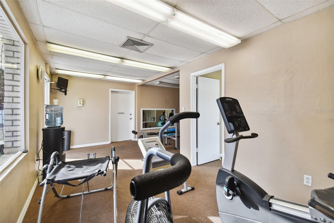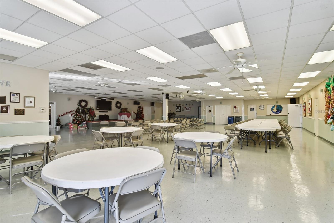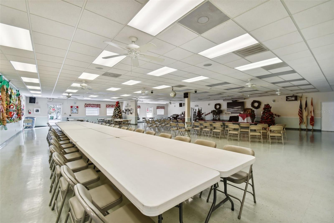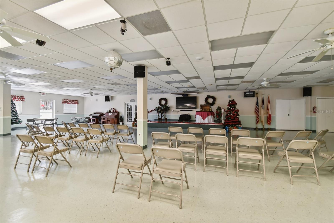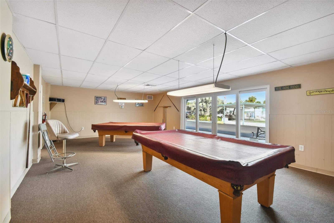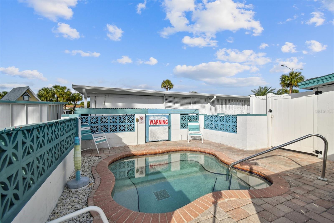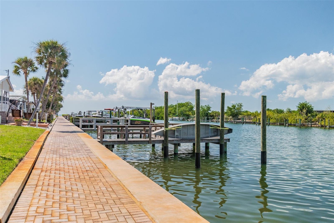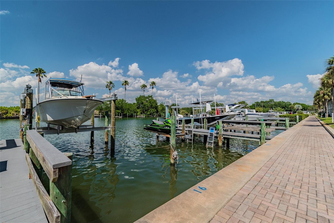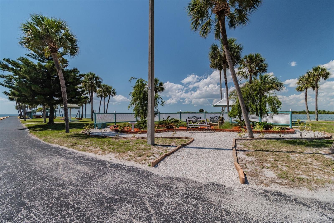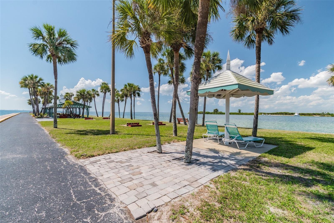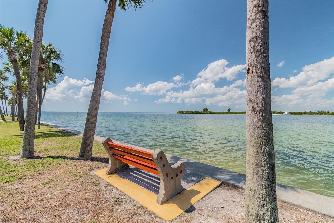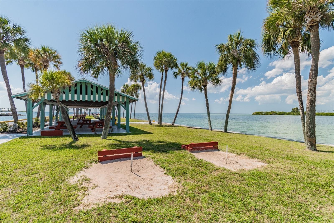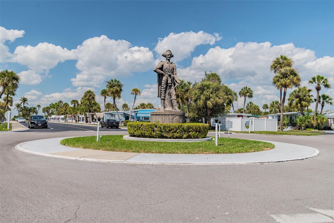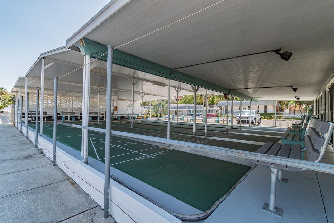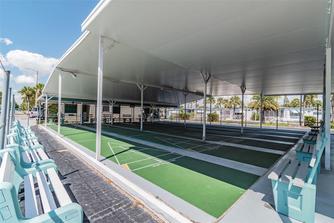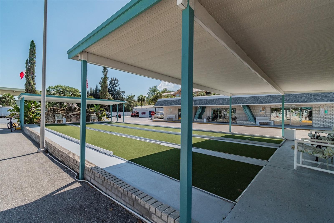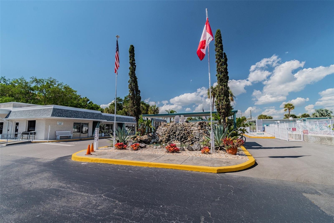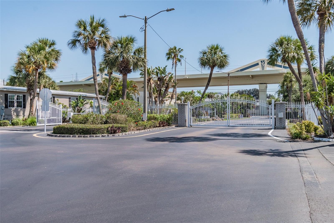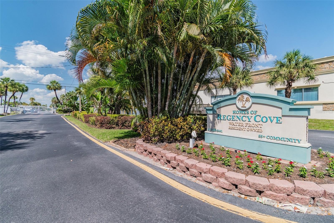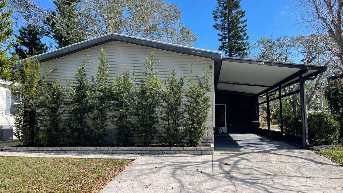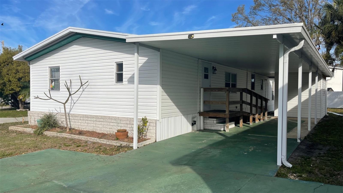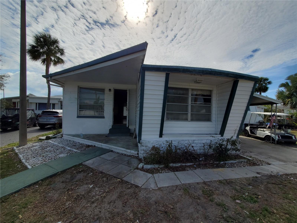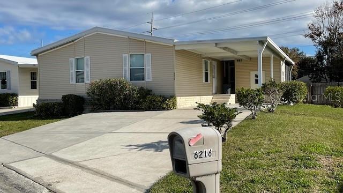4851 Gandy Boulevard B4 L12, TAMPA, FL 33611
Property Photos
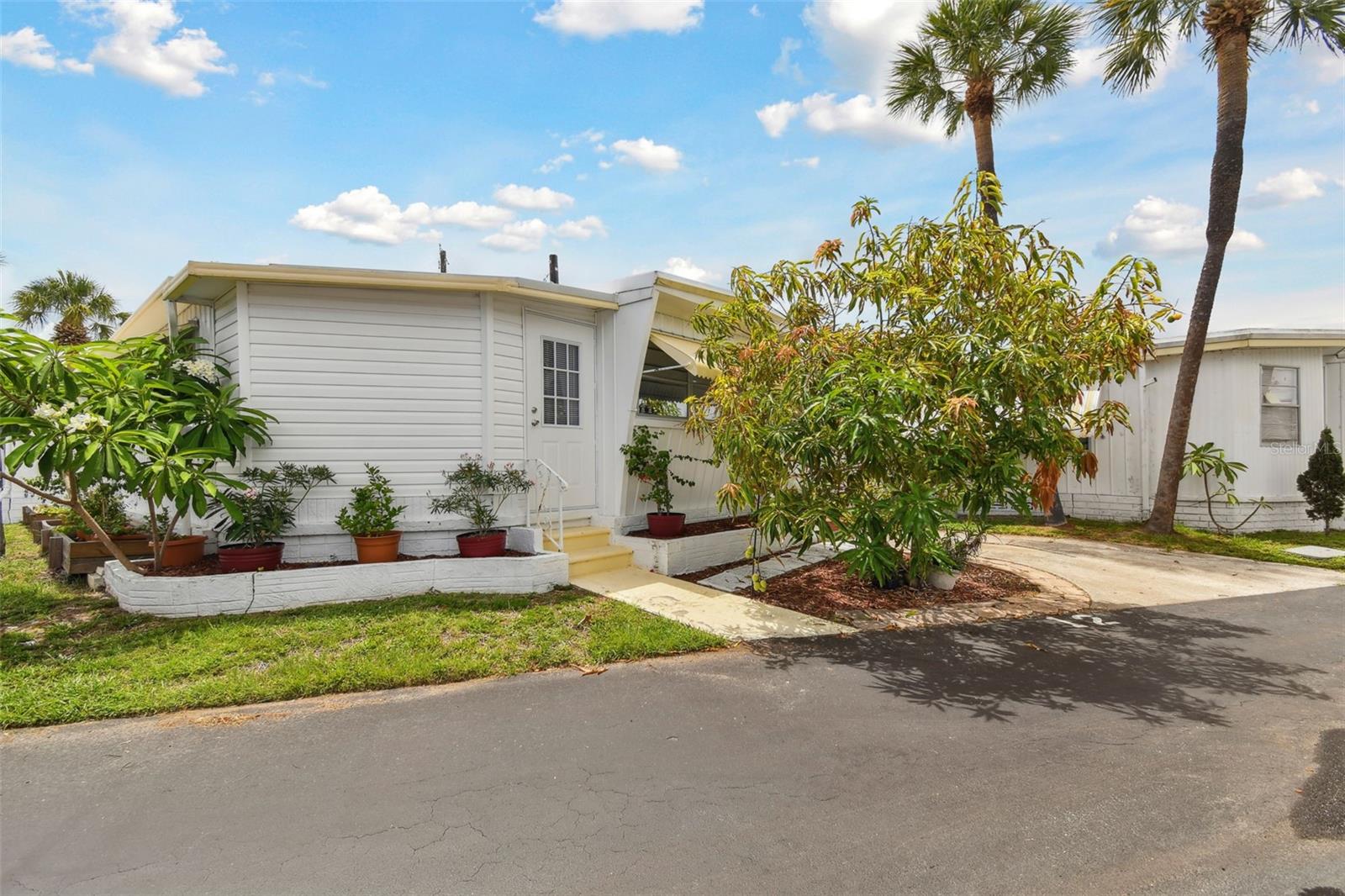
Would you like to sell your home before you purchase this one?
Priced at Only: $75,000
For more Information Call:
Address: 4851 Gandy Boulevard B4 L12, TAMPA, FL 33611
Property Location and Similar Properties
- MLS#: T3536630 ( Residential )
- Street Address: 4851 Gandy Boulevard B4 L12
- Viewed: 25
- Price: $75,000
- Price sqft: $82
- Waterfront: No
- Year Built: 1965
- Bldg sqft: 918
- Bedrooms: 2
- Total Baths: 1
- Full Baths: 1
- Garage / Parking Spaces: 1
- Days On Market: 278
- Additional Information
- Geolocation: 27.8957 / -82.5296
- County: HILLSBOROUGH
- City: TAMPA
- Zipcode: 33611
- Subdivision: Regency Cove A Cooperative
- Elementary School: Anderson HB
- Middle School: Madison HB
- High School: Robinson HB
- Provided by: KELLER WILLIAMS SOUTH TAMPA
- Contact: Audra Donaldson
- 813-875-3700

- DMCA Notice
-
DescriptionCharming Waterfront Condo in the Exclusive 55+ Community of Regency Cove Welcome to your new home in the waterfront 55+ community of Regency Cove! This charming 2 bedroom, 1 bathroom condo at 4851 W Gandy Boulevard Unit #B4 L12, Tampa, FL 33611, offers an inviting open floor plan with living and dining areas perfect for relaxation and entertaining. Key Features: 2 Bedrooms, 1 Bathroom: Cozy and comfortable, with ample natural light and wooden flooring throughout. Open Floor Plan: Seamlessly connected living and dining rooms create a spacious and airy environment. In Home Laundry: Convenient laundry closet with washer and dryer included for your convenience. Outdoor Storage: Additional storage units located outside by the carport. Golf Cart Friendly: Bring your golf cart and enjoy easy access to all community amenities. Resort Style Living: This gated community offers a resort lifestyle with an array of amenities, including: Clubhouse: Perfect for social gatherings and community events. Swimming Pool and Jacuzzi: Relax and unwind in the sparkling pool and soothing jacuzzi. Fitness Center: Stay active and healthy with state of the art fitness equipment. Paved Walkways: Enjoy leisurely strolls along the water with beautifully paved walkways. Shuffleboard: Engage in friendly shuffleboard games with neighbors. Library: A cozy library for reading and relaxation. Boat Docks and Cookout Pavilions: Perfect for boating enthusiasts and outdoor dining. Prime Location: Regency Cove is a must see community with stunning water views all around. It is conveniently located just a few miles from downtown Tampa, offering fine dining, entertainment, and easy access to the beautiful Bay Area beaches. Experience the best of waterfront living in this exclusive 55+ community. Schedule a showing today and make this charming condo your new home!
Payment Calculator
- Principal & Interest -
- Property Tax $
- Home Insurance $
- HOA Fees $
- Monthly -
Features
Building and Construction
- Basement: Interior Entry
- Covered Spaces: 0.00
- Exterior Features: Lighting, Storage
- Flooring: Wood
- Living Area: 667.00
- Other Structures: Shed(s)
- Roof: Metal
Property Information
- Property Condition: Completed
Land Information
- Lot Features: Paved, Private
School Information
- High School: Robinson-HB
- Middle School: Madison-HB
- School Elementary: Anderson-HB
Garage and Parking
- Garage Spaces: 0.00
- Open Parking Spaces: 0.00
- Parking Features: Driveway, Guest
Eco-Communities
- Pool Features: Gunite
- Water Source: Private
Utilities
- Carport Spaces: 1.00
- Cooling: Central Air
- Heating: Central
- Pets Allowed: No
- Sewer: Private Sewer
- Utilities: Cable Available, Electricity Connected, Sewer Connected, Street Lights
Amenities
- Association Amenities: Gated, Maintenance, Pool, Recreation Facilities
Finance and Tax Information
- Home Owners Association Fee Includes: Pool, Maintenance, Private Road, Security, Sewer, Trash, Water
- Home Owners Association Fee: 301.00
- Insurance Expense: 0.00
- Net Operating Income: 0.00
- Other Expense: 0.00
- Tax Year: 2022
Other Features
- Appliances: Dryer, Range, Refrigerator, Washer
- Association Name: Jean Seaman
- Association Phone: 813-839-5441
- Country: US
- Furnished: Unfurnished
- Interior Features: Window Treatments
- Legal Description: REGENCY COVE A COOPERATIVE LOT 12 UNIT B4
- Levels: One
- Area Major: 33611 - Tampa
- Occupant Type: Owner
- Parcel Number: 1300781208
- Unit Number: B4 L12
- Views: 25
- Zoning Code: PD
Similar Properties
Nearby Subdivisions

- Frank Filippelli, Broker,CDPE,CRS,REALTOR ®
- Southern Realty Ent. Inc.
- Mobile: 407.448.1042
- frank4074481042@gmail.com



