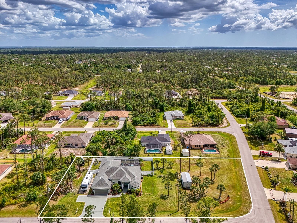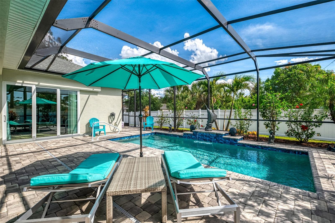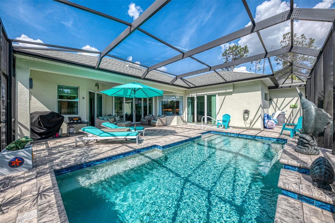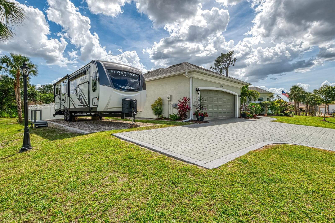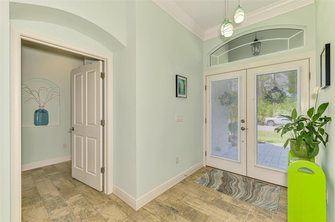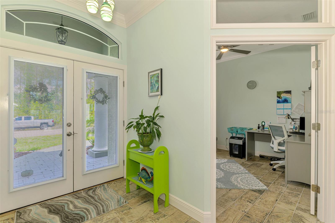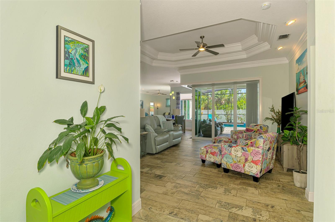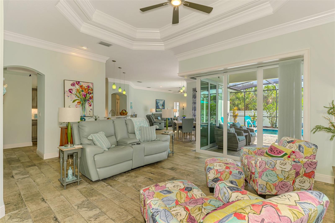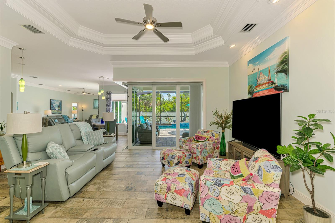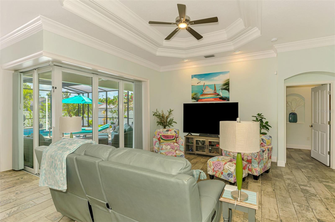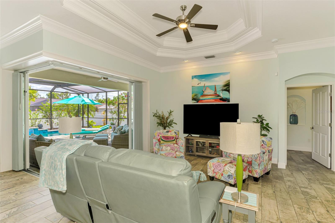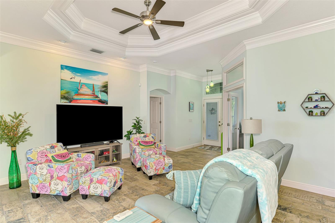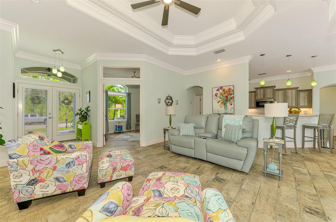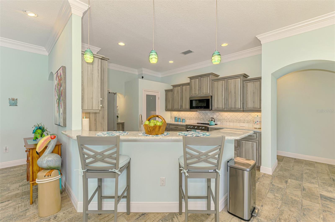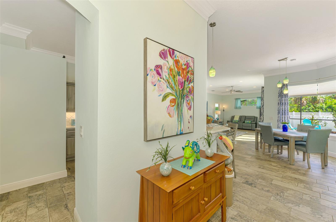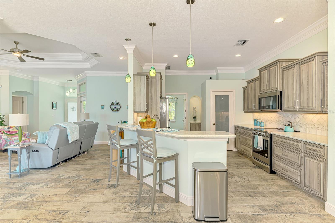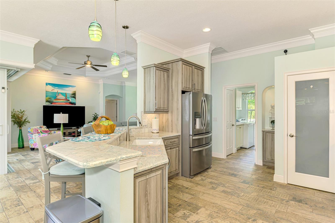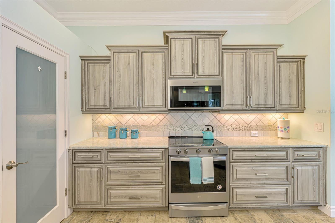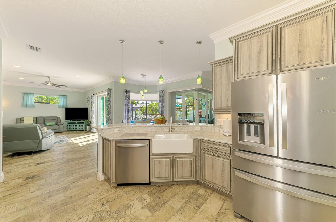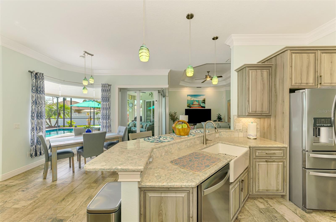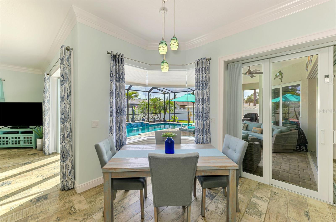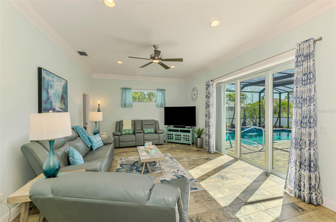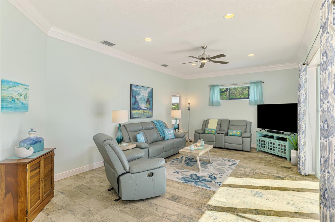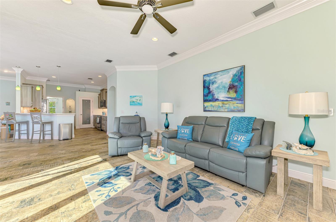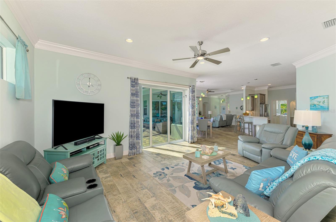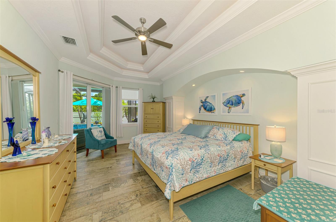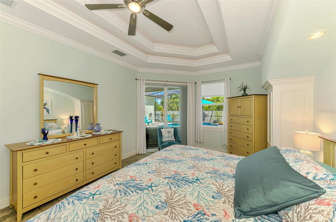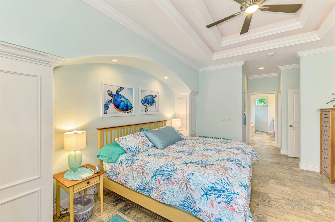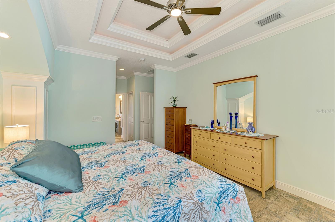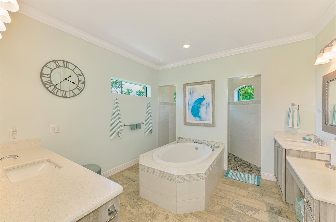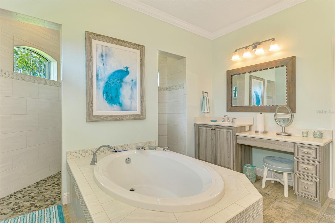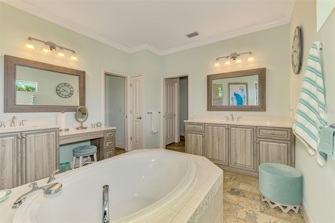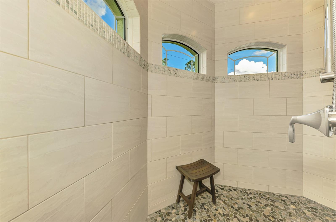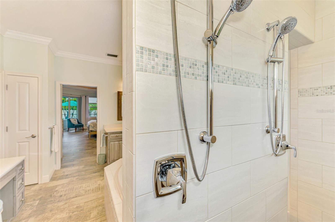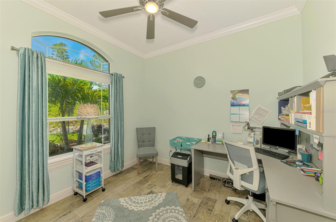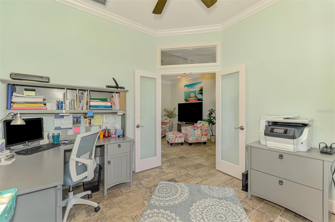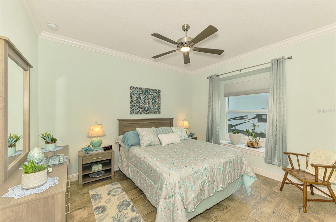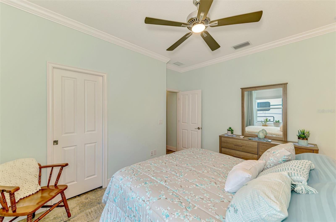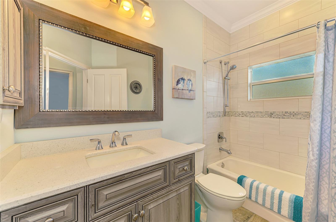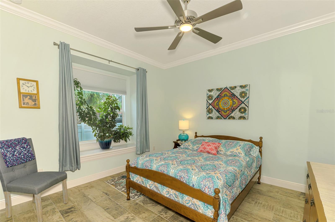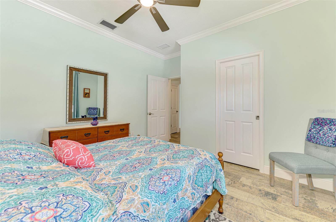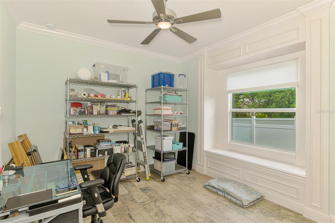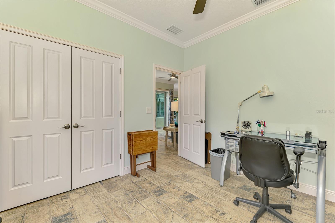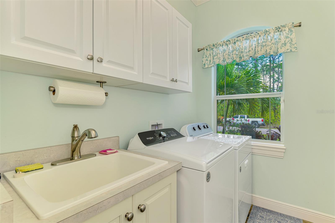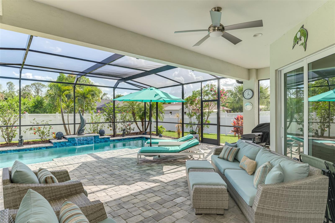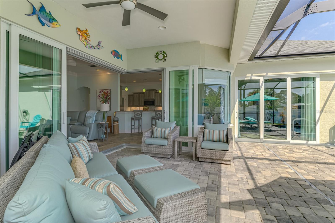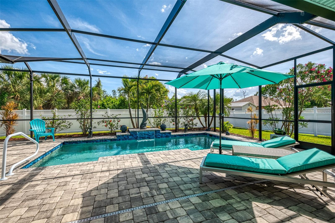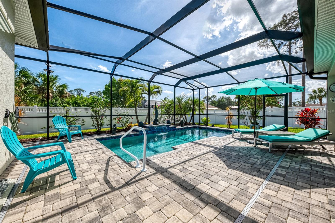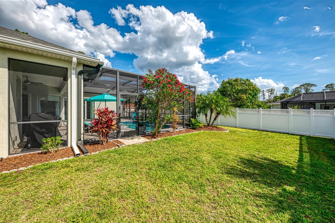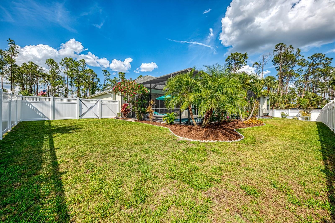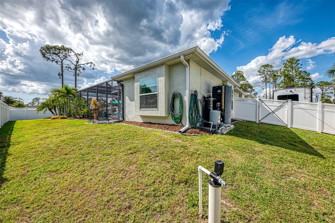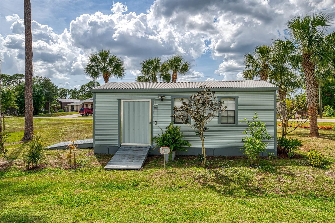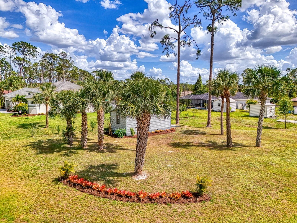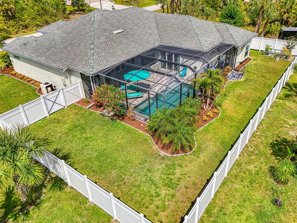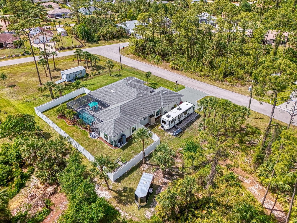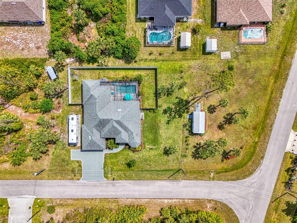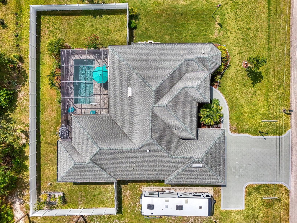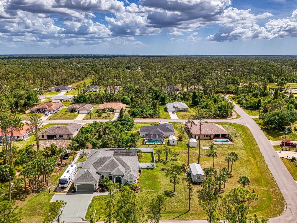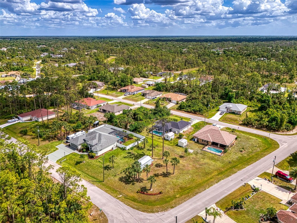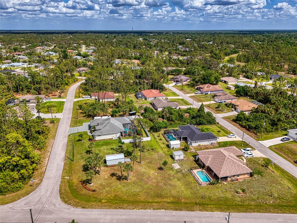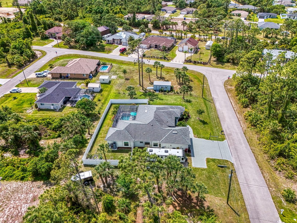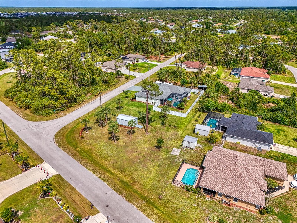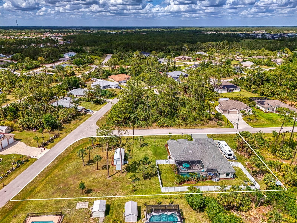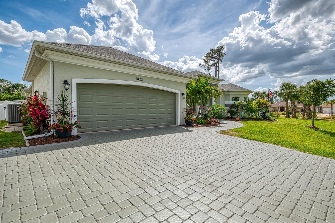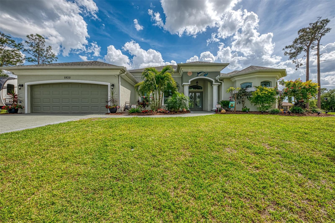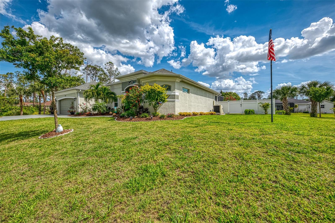1823 Friedell Avenue, NORTH PORT, FL 34288
Property Photos
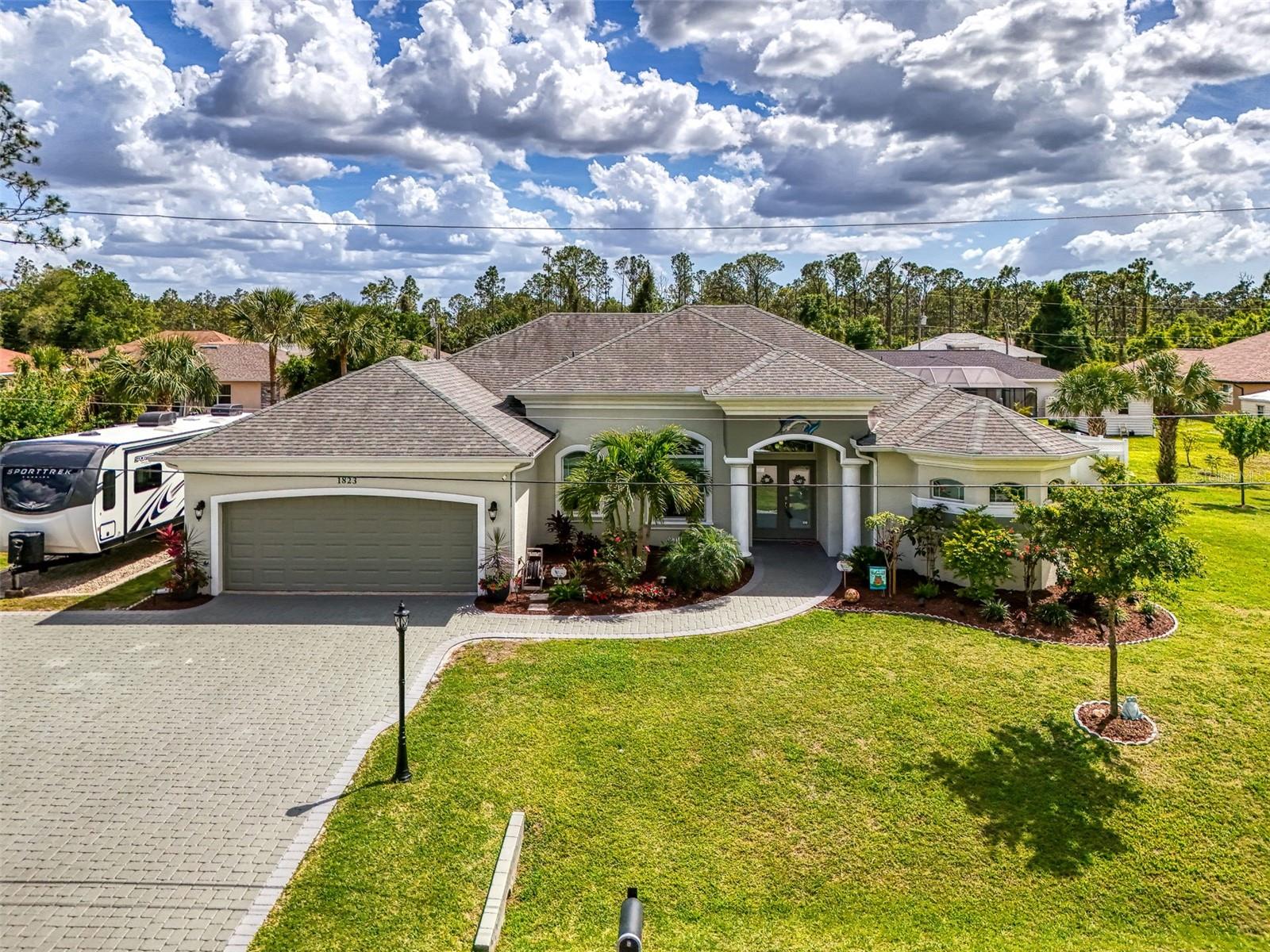
Would you like to sell your home before you purchase this one?
Priced at Only: $689,800
For more Information Call:
Address: 1823 Friedell Avenue, NORTH PORT, FL 34288
Property Location and Similar Properties
- MLS#: C7507908 ( Residential )
- Street Address: 1823 Friedell Avenue
- Viewed: 24
- Price: $689,800
- Price sqft: $180
- Waterfront: No
- Year Built: 2019
- Bldg sqft: 3832
- Bedrooms: 4
- Total Baths: 2
- Full Baths: 2
- Garage / Parking Spaces: 2
- Days On Market: 20
- Additional Information
- Geolocation: 27.0725 / -82.1359
- County: SARASOTA
- City: NORTH PORT
- Zipcode: 34288
- Subdivision: Port Charlotte Sub 49
- Elementary School: Toledo Blade
- Middle School: Woodland
- High School: North Port
- Provided by: KW PEACE RIVER PARTNERS
- Contact: Rhonda Gustitus
- 941-875-9060

- DMCA Notice
-
DescriptionStep inside this REMARKABLE 4 bedroom, 2 bathroom POOL HOME that truly has it all! Built in 2019 by Masterpiece, this custom designed gem sits on THREE beautifully landscaped LOTS in a charming North Port neighborhood. OVER 2,500 SQ.FT. OF LUXURY LIVING SPACE! With countless upgrades and high end finishes, this home is the perfect blend of comfort and style. From the moment you arrive, you'll be impressed by the extended paver driveway, offering ample space for your vehicles, boat, or RV, plus a 50 amp plug already in place for easy hookups. A paver walkway leads you to the grand double doors, framed by elegant columns, giving the entrance a refined touch. Inside, the formal living room greets you with soaring double tray ceilings, crown molding, and an eye catching 0 DOOR FEATURE sliding glass wall that opens up the space to the outside. Its the perfect place to unwind or entertain guests in style. The heart of the home is the gorgeous kitchen, featuring granite countertops, a decorative tile backsplash, wood cabinets with crown molding, and recessed lighting. Equipped with stainless steel appliances, a spacious walk in pantry, and a whole house reverse osmosis system, this kitchen is truly a chef's dream. A large breakfast bar offers a great space to gather, while the cozy breakfast nook, complete with an aquarium glass window, provides an intimate spot to enjoy your morning coffee. The family room, just off the kitchen, boasts sliding glass doors that open up to a view of the sparkling pool, creating the perfect indoor outdoor flow. Whether youre hosting friends or simply relaxing, this area is ideal for making memories. Retreat to the luxurious master suite, which features a bump out wall, recessed lighting, and double tray ceilings with crown molding. The walk in closet provides ample space, and the sliding doors lead directly to the pool deck. The master bathroom is equally impressive with a spacious walk in shower, dual sinks, a relaxing garden tub, and a make up vanity. Guest bedrooms offer comfort and style with ceiling fans, walk in closets, and charming bay windows. The den, with its double doors, adds extra flexibility for use as an office or a quiet reading room. The guest bathroom features a tub and shower combo, beautifully tiled walls, and a modern design. Additional perks include a laundry room with cabinets, a utility sink, and a 24x12 storage shed for all your storage needs. The multi level paver pool deck with an inground heated pool and fountain is a true showstopper, offering plenty of space to entertain or relax under the sun. This home is completely fenced with vinyl fencing, offering privacy and security. Located close to schools, shopping, and dining, its the perfect place to call home. Dont miss outschedule your private tour today and see for yourself all the amazing features this home has to offer!
Payment Calculator
- Principal & Interest -
- Property Tax $
- Home Insurance $
- HOA Fees $
- Monthly -
Features
Building and Construction
- Covered Spaces: 0.00
- Exterior Features: Irrigation System, Lighting, Rain Gutters, Sliding Doors, Sprinkler Metered
- Fencing: Fenced, Vinyl
- Flooring: Tile
- Living Area: 2534.00
- Other Structures: Shed(s), Storage, Workshop
- Roof: Shingle
Land Information
- Lot Features: Cleared, City Limits, Landscaped, Oversized Lot, Paved
School Information
- High School: North Port High
- Middle School: Woodland Middle School
- School Elementary: Toledo Blade Elementary
Garage and Parking
- Garage Spaces: 2.00
- Open Parking Spaces: 0.00
- Parking Features: Boat, Driveway, Oversized, RV Parking
Eco-Communities
- Pool Features: Heated, In Ground, Lighting, Pool Alarm, Tile
- Water Source: Well
Utilities
- Carport Spaces: 0.00
- Cooling: Central Air
- Heating: Central, Electric
- Pets Allowed: Yes
- Sewer: Septic Tank
- Utilities: Electricity Connected
Finance and Tax Information
- Home Owners Association Fee: 0.00
- Insurance Expense: 0.00
- Net Operating Income: 0.00
- Other Expense: 0.00
- Tax Year: 2024
Other Features
- Appliances: Convection Oven, Dishwasher, Disposal, Dryer, Ice Maker, Microwave, Range, Refrigerator, Washer, Whole House R.O. System
- Country: US
- Interior Features: Built-in Features, Ceiling Fans(s), Crown Molding, High Ceilings, Open Floorplan, Solid Surface Counters, Solid Wood Cabinets, Split Bedroom, Stone Counters, Thermostat, Tray Ceiling(s), Vaulted Ceiling(s), Walk-In Closet(s), Window Treatments
- Legal Description: LOTS 1, 2 & 3 BLK 2413 49TH ADD TO PORT CHARLOTTE, BEING SAME LANDS AS DESC IN ORI 2017113360 & 2018165998
- Levels: One
- Area Major: 34288 - North Port
- Occupant Type: Owner
- Parcel Number: 1119241302
- Possession: Close Of Escrow
- Style: Florida
- View: Pool, Trees/Woods
- Views: 24
- Zoning Code: RSF2
Nearby Subdivisions
1540 Port Charlotte Sub 12
1566 Port Charlotte Sub 22
1570 Port Charlotte Sub 24
1586 Port Charlotte Sub 32
1588 Port Charlotte Sub 34
1792 Port Charlotte Sub 49
1799 Port Charlotte Sub 51
24th Add To Port Charlotte
Bobcat Trail
Bobcat Trail Ph 2
Bobcat Trail Ph 3
Bobcat Villas
Bobcat Villas Ph 2
Bobcat Villas Ph 3
North Port
North Port1792 Port Charlotte
Not Applicable
Other
Port Charlotte
Port Charlotte 16 Rep 01
Port Charlotte 16th Add 01 Pt
Port Charlotte 51
Port Charlotte Sec 24
Port Charlotte Sub 02
Port Charlotte Sub 12
Port Charlotte Sub 12 1st Rep
Port Charlotte Sub 16
Port Charlotte Sub 2
Port Charlotte Sub 21
Port Charlotte Sub 22
Port Charlotte Sub 23
Port Charlotte Sub 24
Port Charlotte Sub 29
Port Charlotte Sub 32
Port Charlotte Sub 33
Port Charlotte Sub 34
Port Charlotte Sub 44
Port Charlotte Sub 45
Port Charlotte Sub 49
Port Charlotte Sub 51
Port Charlotte Subdivision
Tbd
Turnberry Trace

- Frank Filippelli, Broker,CDPE,CRS,REALTOR ®
- Southern Realty Ent. Inc.
- Mobile: 407.448.1042
- frank4074481042@gmail.com



