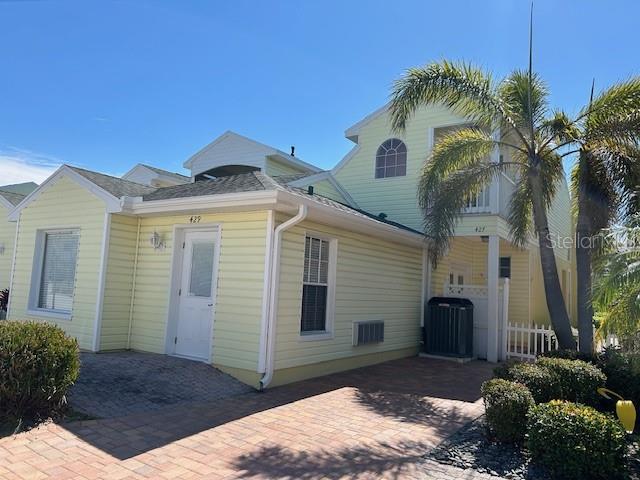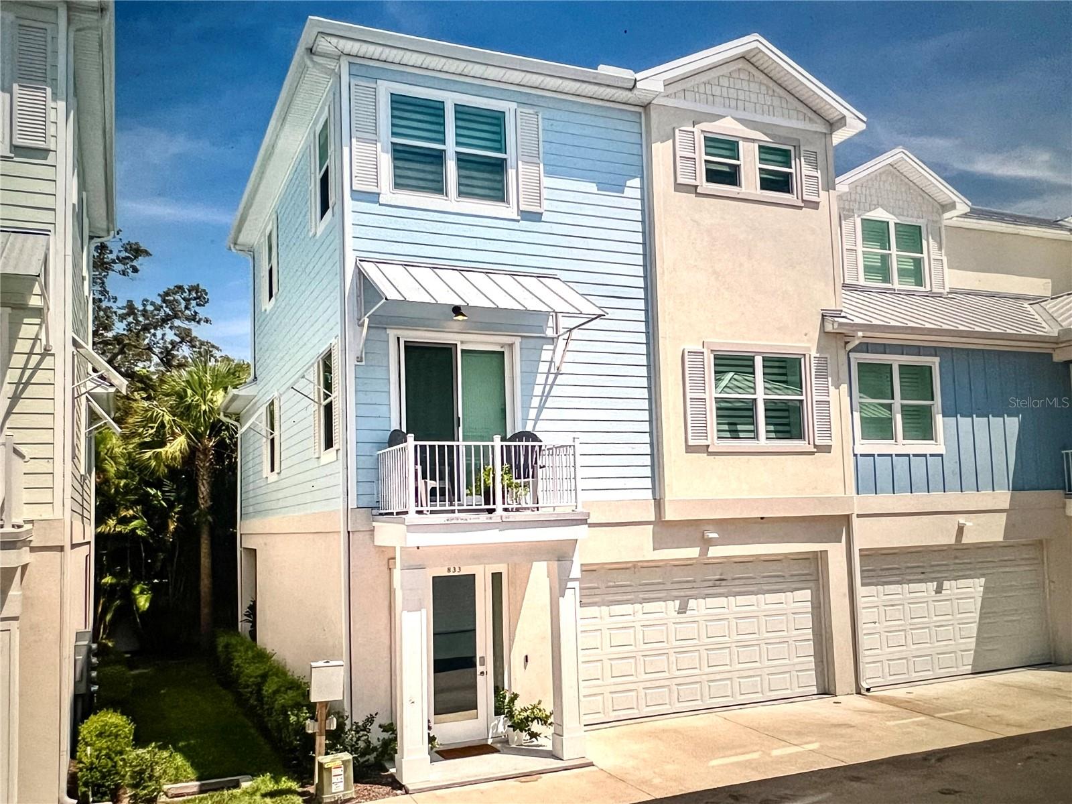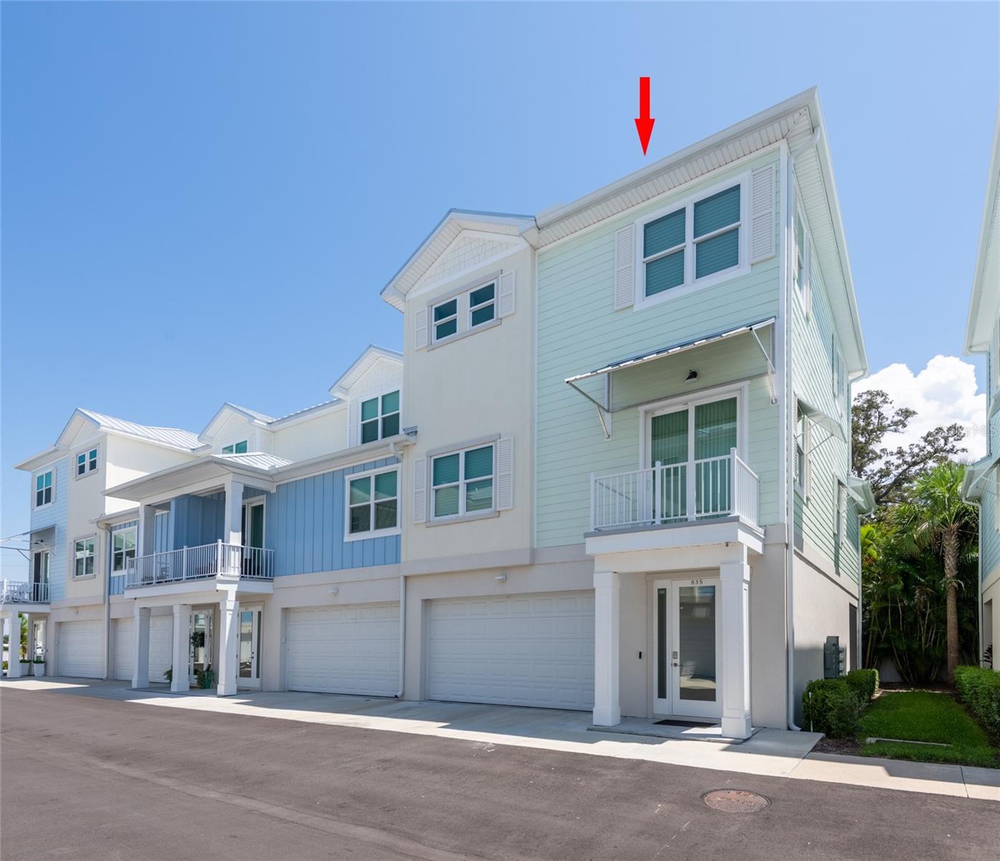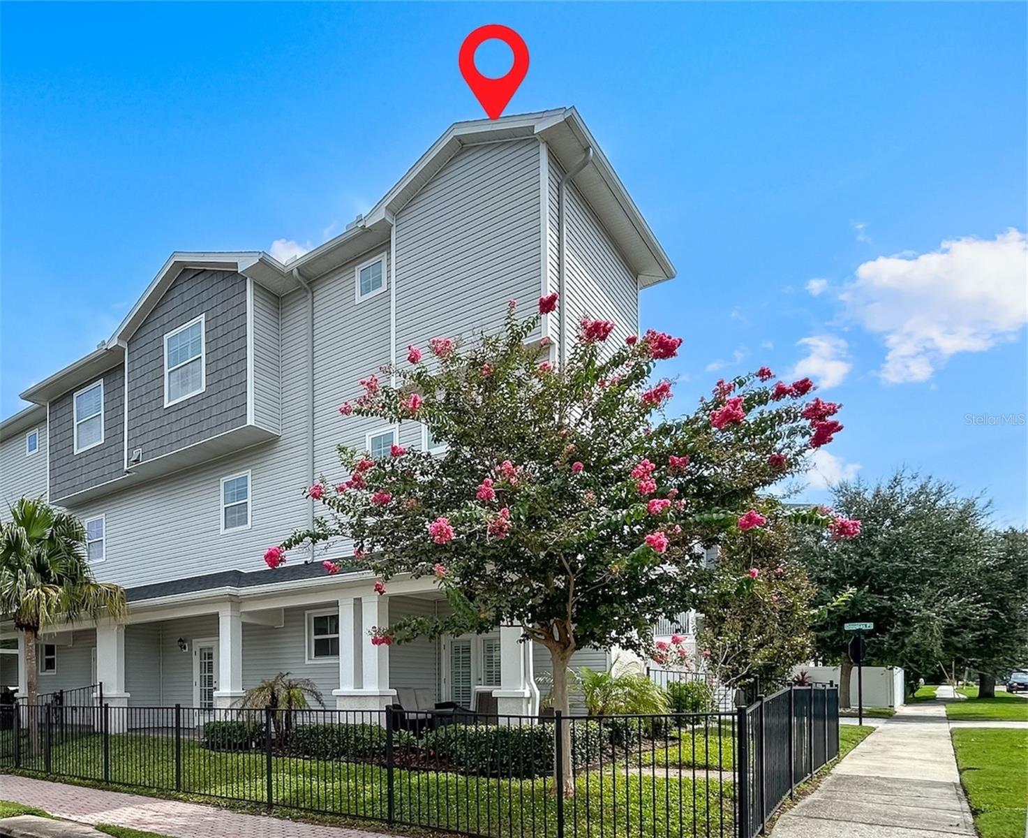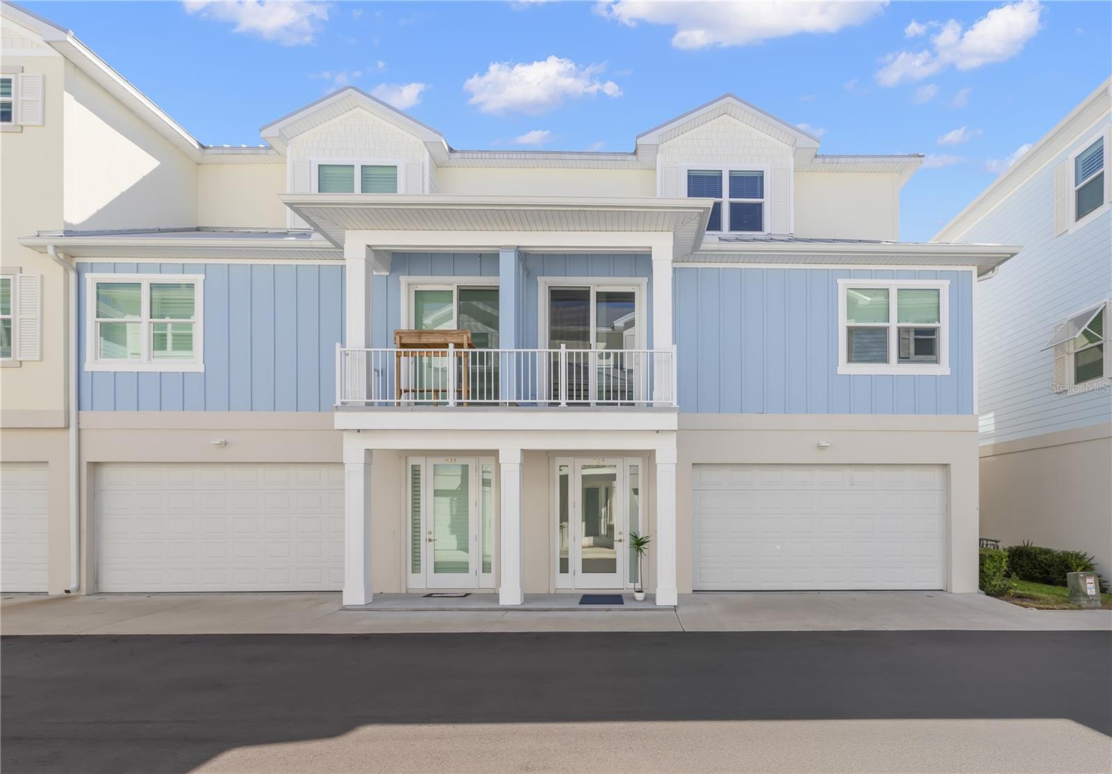946 Highland Avenue 28, DUNEDIN, FL 34698
Property Photos
Would you like to sell your home before you purchase this one?
Priced at Only: $899,900
For more Information Call:
Address: 946 Highland Avenue 28, DUNEDIN, FL 34698
Property Location and Similar Properties
- MLS#: TB8436602 ( Residential )
- Street Address: 946 Highland Avenue 28
- Viewed: 11
- Price: $899,900
- Price sqft: $392
- Waterfront: No
- Year Built: 2020
- Bldg sqft: 2296
- Bedrooms: 3
- Total Baths: 4
- Full Baths: 3
- 1/2 Baths: 1
- Days On Market: 10
- Additional Information
- Geolocation: 28.0146 / -82.7867
- County: PINELLAS
- City: DUNEDIN
- Zipcode: 34698
- Subdivision: Highland Twnhms
- Elementary School: San Jose Elementary PN
- Middle School: Dunedin Highland Middle PN
- High School: Dunedin High PN
- Provided by: KATIE DUCHARME REALTY, LLC

- DMCA Notice
-
DescriptionDiscover the Magic of Downtown Dunedin Living at Gramercy Court! Welcome to the premier end unit townhom in the highly sought after Gramercy Court community! This 3 bedroom, 3.5 bath residence is truly one of a kindthe largest and most exceptional in the neighborhood. With its thoughtful design, upscale finishes, and unmatched location, it offers the perfect blend of luxury and coastal charm. As an end unit, this home boasts extra windows that fill every level with natural light, creating a bright and airy atmosphere youll love. Inside, youll find engineered hardwood floors in the main living area, plantation shutters throughout, direct current ceiling fans with silent motors, and even an elevator for effortless access to all three floors. The oversized two car garage includes a 220 volt plug for your golf cart, while the installed gas hookup makes it easy to connect a generator for peace of mind. The lower level bathroom has also been upgraded from a tub to a sleek shower, adding modern functionality to the space. The first floor features a private bedroom with a full bathideal for guests or a home office. Upstairs, the open concept main level is a dream for entertaining, with 10 ceilings, a gourmet kitchen boasting quartz countertops and stylish gray shaker cabinets, and a convenient half bath. The top floor offers two spacious primary suites, each with beautifully updated bathrooms and generous storage. Outside, enjoy multiple balconies and a lush community courtyard with water features and relaxing seating areas. From this prime downtown Dunedin location, you can stroll to shops, restaurants, breweries, and the Pinellas Trailor take your golf cart to the marina and waterfront parks. Dont miss this rare opportunity to own the most desirable townhome in Gramercy Court. With its elevator, premium upgrades, and unbeatable location, this property defines luxury coastal living. Schedule your showing todaythis one wont last long!
Payment Calculator
- Principal & Interest -
- Property Tax $
- Home Insurance $
- HOA Fees $
- Monthly -
Features
Building and Construction
- Builder Model: GRAMERCY 28
- Builder Name: Barr & Barr
- Covered Spaces: 0.00
- Exterior Features: Balcony, Sidewalk
- Flooring: Carpet, Ceramic Tile, Wood
- Living Area: 2296.00
- Roof: Membrane, Metal
Property Information
- Property Condition: Completed
Land Information
- Lot Features: City Limits, Near Public Transit, Sidewalk, Paved
School Information
- High School: Dunedin High-PN
- Middle School: Dunedin Highland Middle-PN
- School Elementary: San Jose Elementary-PN
Garage and Parking
- Garage Spaces: 2.00
- Open Parking Spaces: 0.00
- Parking Features: Garage Door Opener
Eco-Communities
- Water Source: Public
Utilities
- Carport Spaces: 0.00
- Cooling: Central Air
- Heating: Central, Electric
- Pets Allowed: Breed Restrictions, Yes
- Sewer: Public Sewer
- Utilities: Cable Available, Electricity Connected, Public, Sewer Connected
Finance and Tax Information
- Home Owners Association Fee Includes: Escrow Reserves Fund, Maintenance Structure, Maintenance Grounds, Management, Sewer, Trash, Water
- Home Owners Association Fee: 403.83
- Insurance Expense: 0.00
- Net Operating Income: 0.00
- Other Expense: 0.00
- Tax Year: 2024
Other Features
- Appliances: Dishwasher, Disposal, Gas Water Heater, Microwave, Range, Tankless Water Heater
- Association Name: Condominium Associates
- Association Phone: 727-473-9300
- Country: US
- Furnished: Unfurnished
- Interior Features: Eat-in Kitchen, In Wall Pest System, Living Room/Dining Room Combo, Solid Surface Counters, Thermostat, Walk-In Closet(s)
- Legal Description: HIGHLAND TOWNHOMES LOT 28
- Levels: Three Or More
- Area Major: 34698 - Dunedin
- Occupant Type: Owner
- Parcel Number: 27-28-15-39349-000-0280
- Unit Number: 28
- Views: 11
- Zoning Code: RES
Similar Properties
Nearby Subdivisions
Aqua Solis
Bella Costa At Mediterranean C
Covered Bridge Twnhms
Curlew Landings
Douglas Place
Dunedin Causeway Center
Dunedin Cswy Center
Ecovillage Dunedin
Harbour Oaks Of Dunedin Condo
Highland Community Villas
Highland Twnhms
Island Bay Twnhs Condo
Loch Lomond Estates Condo
Mediterranean Manors
Mira Vista Twnhms Ph Ii
Monroe Park
Oak Bend Twnhms
Reserve At Mediterranean Manor
San Ruffino Ii Condo
Townhomes At Weathersfield

- Frank Filippelli, Broker,CDPE,CRS,REALTOR ®
- Southern Realty Ent. Inc.
- Mobile: 407.448.1042
- frank4074481042@gmail.com


















































