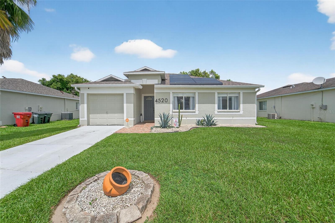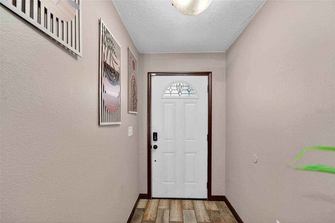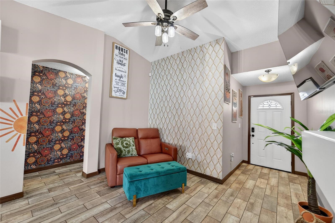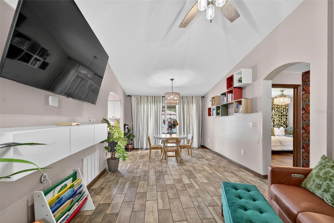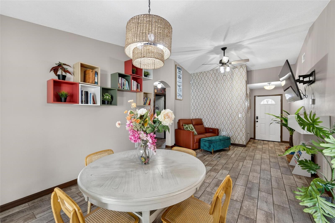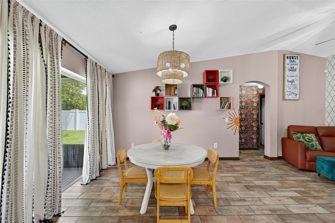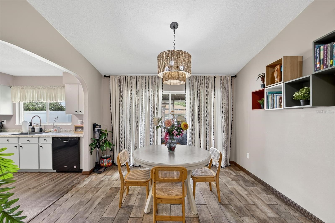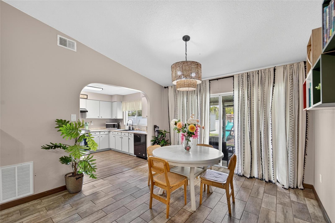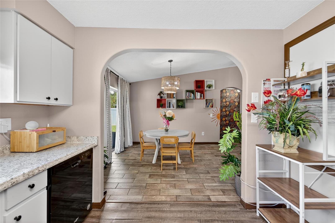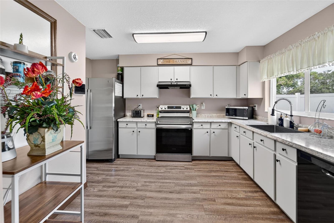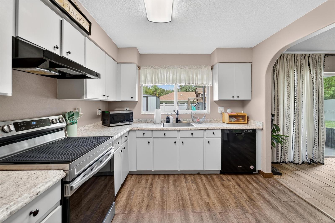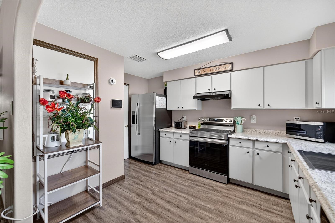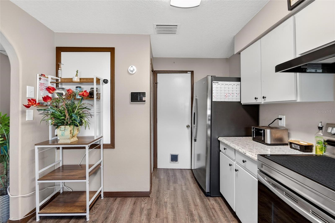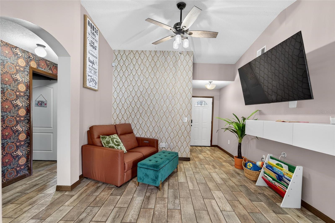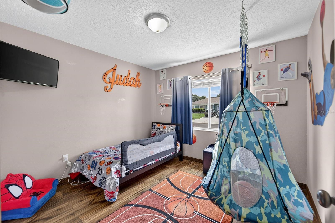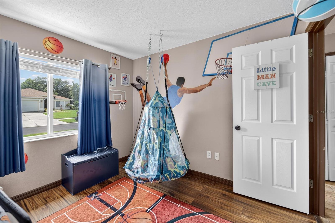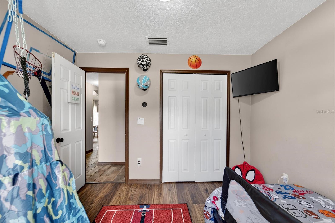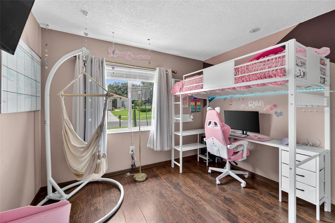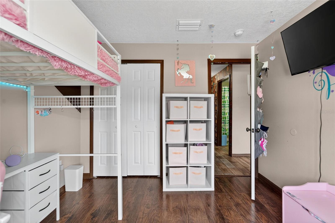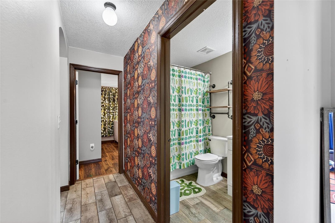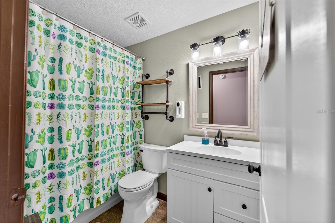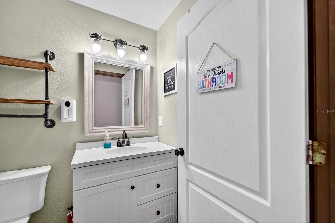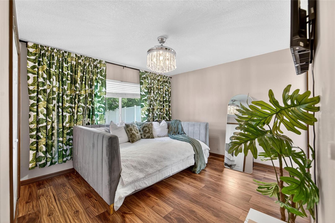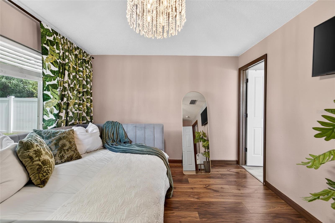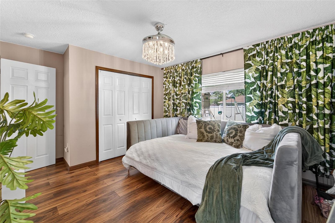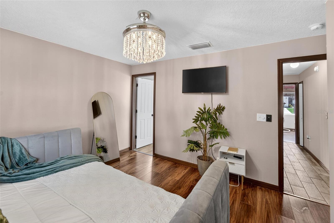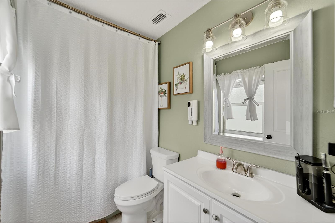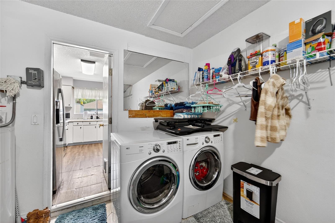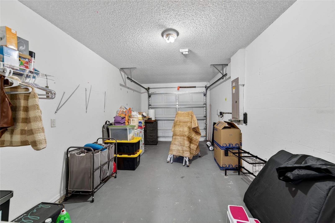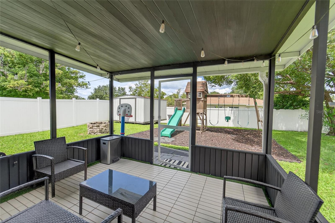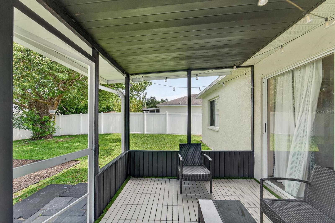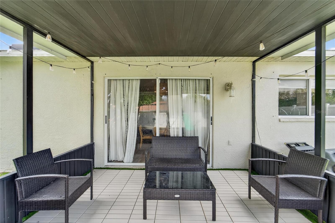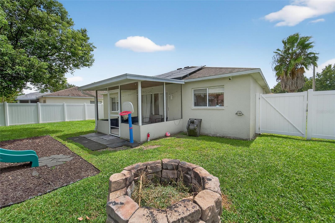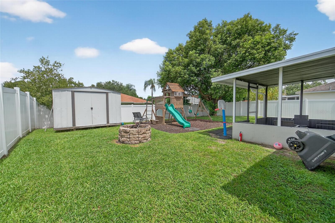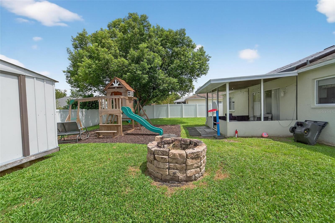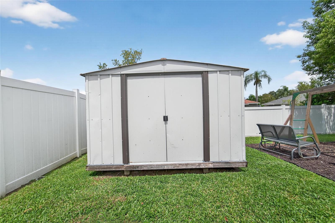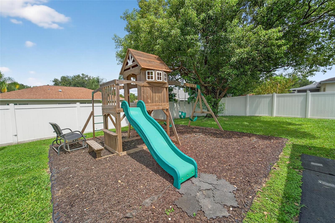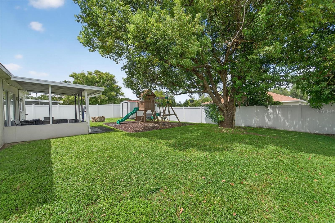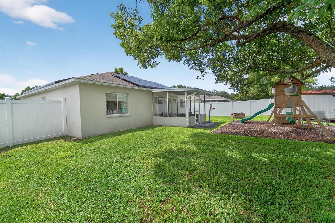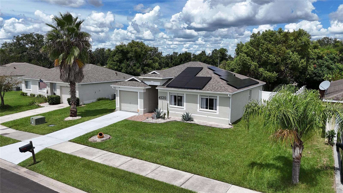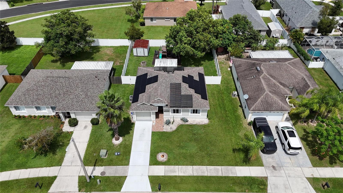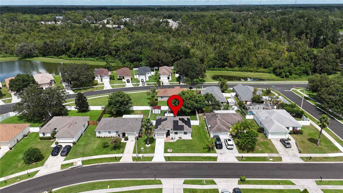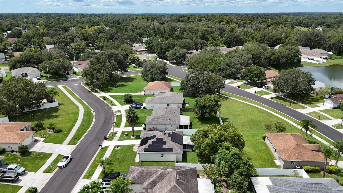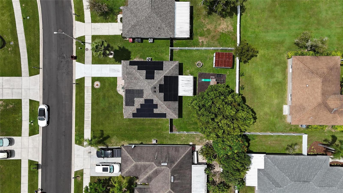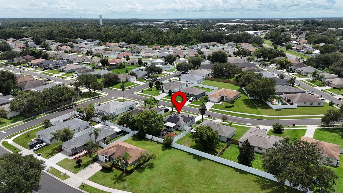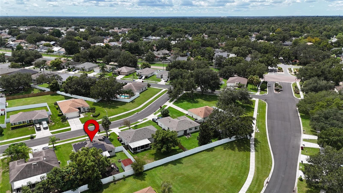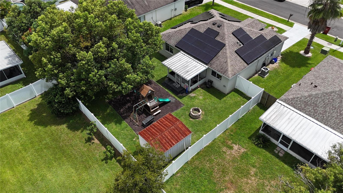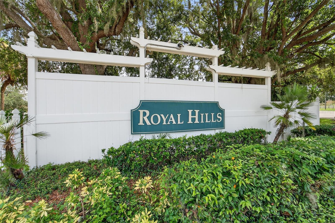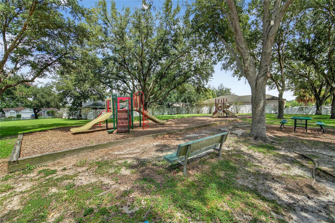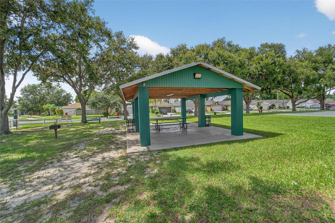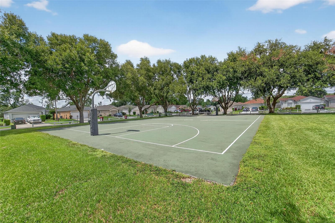4520 Reynolds Creek Avenue, PLANT CITY, FL 33563
Property Photos
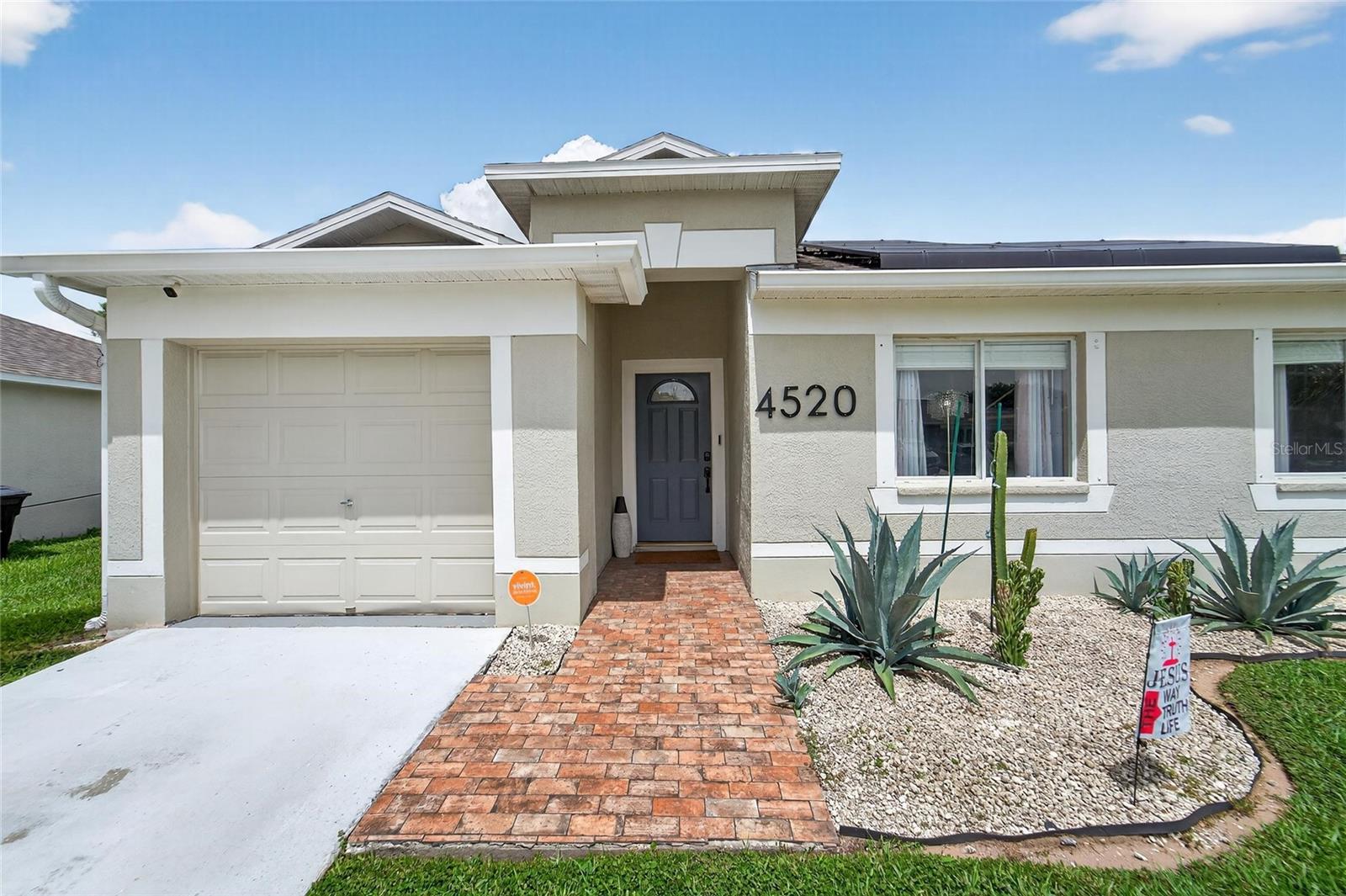
Would you like to sell your home before you purchase this one?
Priced at Only: $285,000
For more Information Call:
Address: 4520 Reynolds Creek Avenue, PLANT CITY, FL 33563
Property Location and Similar Properties
- MLS#: TB8424247 ( Residential )
- Street Address: 4520 Reynolds Creek Avenue
- Viewed: 51
- Price: $285,000
- Price sqft: $194
- Waterfront: No
- Year Built: 2001
- Bldg sqft: 1472
- Bedrooms: 3
- Total Baths: 2
- Full Baths: 2
- Garage / Parking Spaces: 1
- Days On Market: 30
- Additional Information
- Geolocation: 28.0145 / -82.1717
- County: HILLSBOROUGH
- City: PLANT CITY
- Zipcode: 33563
- Subdivision: Country Hills East
- Elementary School: Bryan Plant City HB
- Middle School: Tomlin HB
- High School: Strawberry Crest High School
- Provided by: ALIGN RIGHT REALTY SOUTH SHORE
- Contact: C. Michele Norris
- 813-645-4663

- DMCA Notice
-
DescriptionThe heart of the home is the living area that flows effortlessly throughout the home. The sunlit primary suite includes an en suite bath and ample closet space, while the secondary bedrooms are thoughtfully designed for comfort and relaxation. Enjoy the spacious kitchen, offering ample wood cabinets, stone counters and plenty of room to prepare your favorite cuisine, gather, and entertainall while enjoying peaceful views of the great outdoors. From the kitchen and living areas, step outside to the open patio and private, fenced backyard retreat, complete with a swing set, play area, and a storage shedperfect for both relaxation and play. Located in a quiet, well kept neighborhood, youll appreciate the serenity of suburban living while being just minutes from shopping, dining, and schools. Easy access to I 4 makes commuting to Tampa, Lakeland and Disney is a breeze. As a bonus, this home has a proven Airbnb rental history, making it not only a wonderful residence but also a smart investment opportunity. Dont miss your chance to own this versatile gemschedule your showing today and fall in love!
Payment Calculator
- Principal & Interest -
- Property Tax $
- Home Insurance $
- HOA Fees $
- Monthly -
Features
Building and Construction
- Covered Spaces: 0.00
- Exterior Features: Lighting, Rain Gutters, Sidewalk, Sliding Doors, Sprinkler Metered
- Fencing: Fenced, Vinyl
- Flooring: Luxury Vinyl, Tile
- Living Area: 1104.00
- Other Structures: Shed(s), Storage
- Roof: Shingle
Land Information
- Lot Features: Level, Sidewalk
School Information
- High School: Strawberry Crest High School
- Middle School: Tomlin-HB
- School Elementary: Bryan Plant City-HB
Garage and Parking
- Garage Spaces: 1.00
- Open Parking Spaces: 0.00
- Parking Features: Driveway
Eco-Communities
- Water Source: Public
Utilities
- Carport Spaces: 0.00
- Cooling: Central Air
- Heating: Central
- Pets Allowed: Yes
- Sewer: Public Sewer
- Utilities: BB/HS Internet Available, Cable Available, Electricity Connected, Public, Sewer Connected, Water Connected
Amenities
- Association Amenities: Basketball Court, Park, Playground
Finance and Tax Information
- Home Owners Association Fee: 150.00
- Insurance Expense: 0.00
- Net Operating Income: 0.00
- Other Expense: 0.00
- Tax Year: 2024
Other Features
- Appliances: Dishwasher, Range, Refrigerator
- Association Name: Elite Management Group - Paul Leone
- Association Phone: (813) 854-2414
- Country: US
- Interior Features: Ceiling Fans(s), Living Room/Dining Room Combo, Stone Counters, Thermostat
- Legal Description: COUNTRY HILLS EAST UNIT SEVEN LOT 6 BLOCK C
- Levels: One
- Area Major: 33563 - Plant City
- Occupant Type: Owner
- Parcel Number: P-26-28-21-5KI-C00000-00006.0
- Possession: Close Of Escrow
- View: Trees/Woods
- Views: 51
- Zoning Code: PD
Nearby Subdivisions
Bracewell Heights
Cherry Park
Chipmans Add To Plant Cit
Citrus Landing
Collins Park
Country Hills East
Country Hills East Unit Five
Devane Lowry
Devane Lowry Sub O
Eastgate Ext
Four Seasons
Gordon Oaks
Grimwold
Haggard Sub
Highland Terrace Resubdiv
Hillsboro Park
Homeland Park
Lincoln Park East
Loomis F M Sub
Lowry Devane
Madison Park
Madison Park East Sub
Mimosa Park Sub
Oak Dale Sub
Osborne S R Sub
Palm Heights Resubdivision
Park Place
Pine Dale Estates
Pine Dale Estates Unit 3
Pinecrest
Pinehurst 8 Pg 10
Poinsettia Place
Robinsons Airport Sub
Rogers Sub
Roseland Park
Rosemont Sub
School Park
Seminole Lake Estates
Shannon Estates
Small Farms
Sugar Creek Ph I
Sunny Acres Sub
Sunset Heights Rev
Sunset Heights Revised Lot 16
Terry Park Ext
Thomas S P Add To Plant C
Trask E B Sub
Unplatted
Walden Lake Sub Un 1
Warrens Survplant City
Washington Park
West Pinecrest
Woodfield Village

- Frank Filippelli, Broker,CDPE,CRS,REALTOR ®
- Southern Realty Ent. Inc.
- Mobile: 407.448.1042
- frank4074481042@gmail.com



