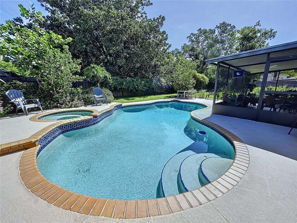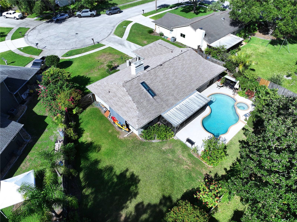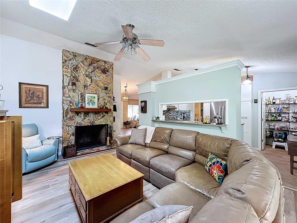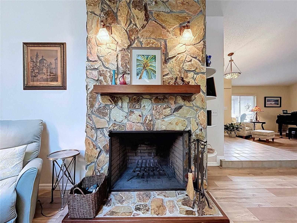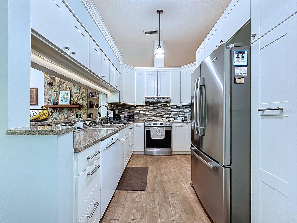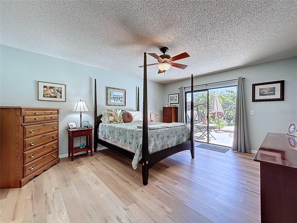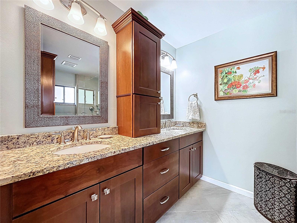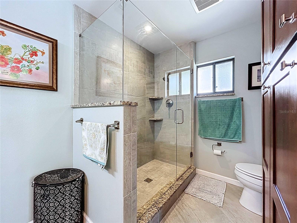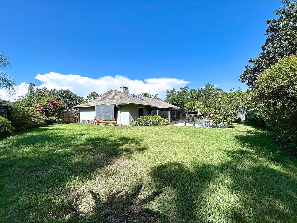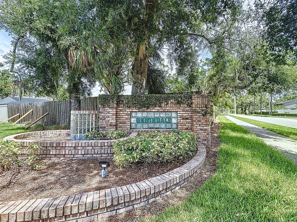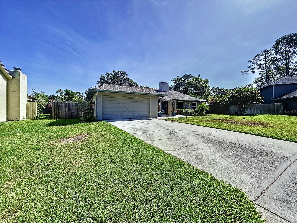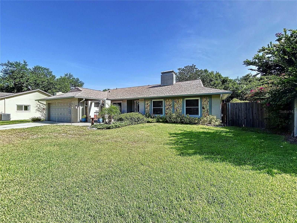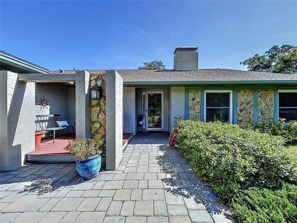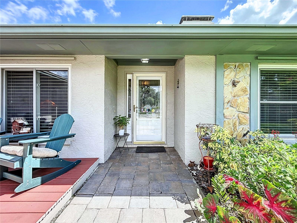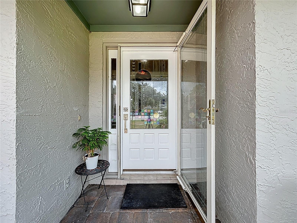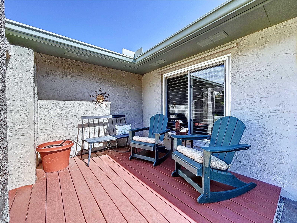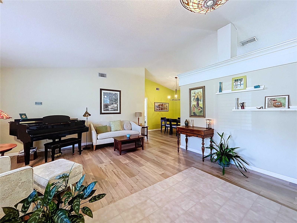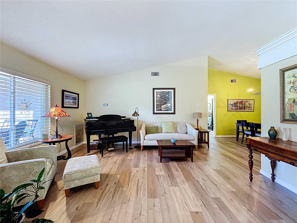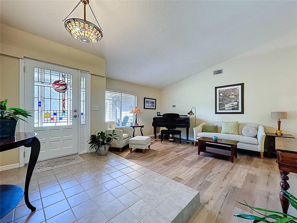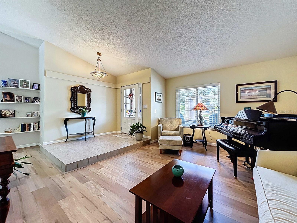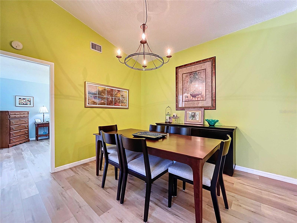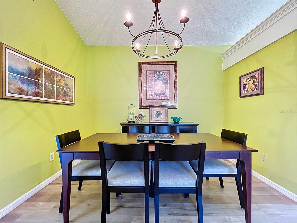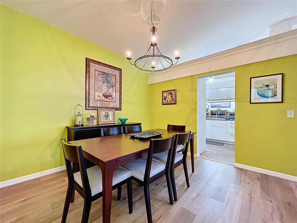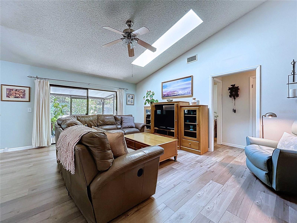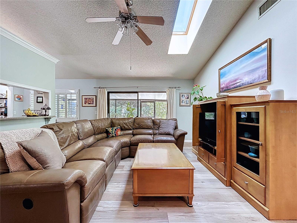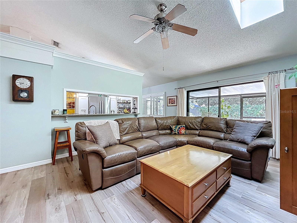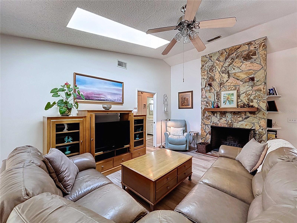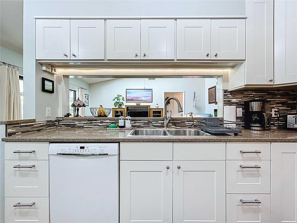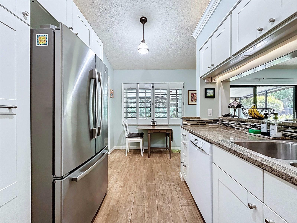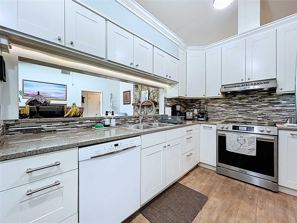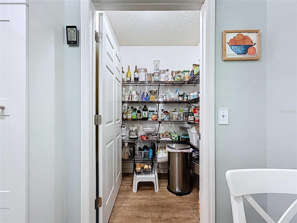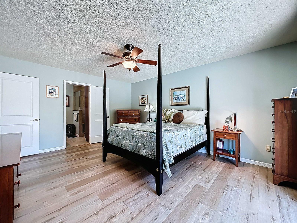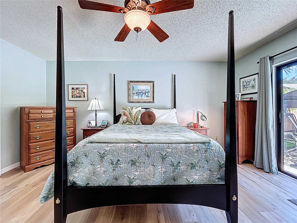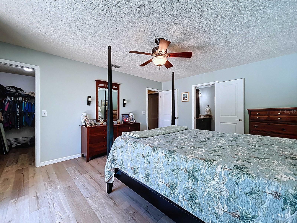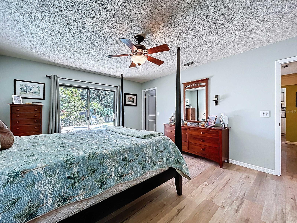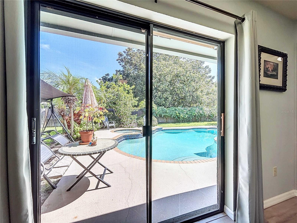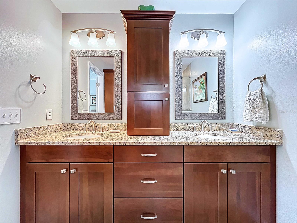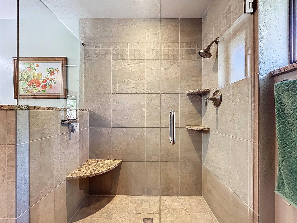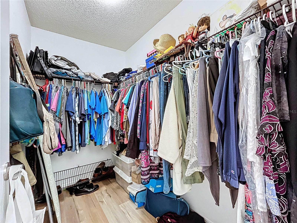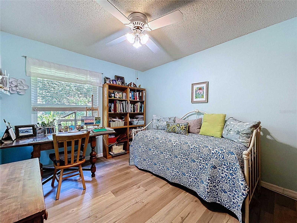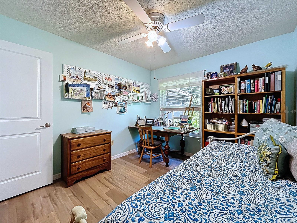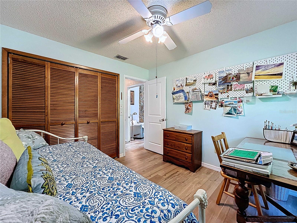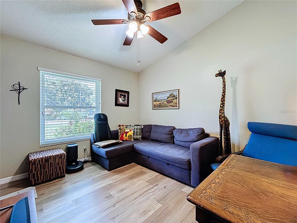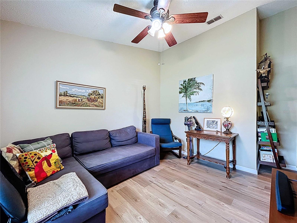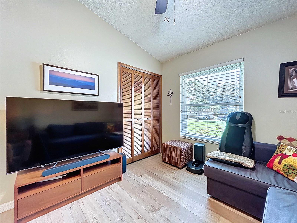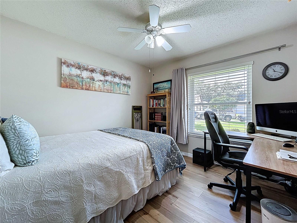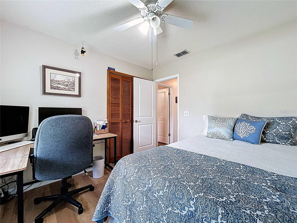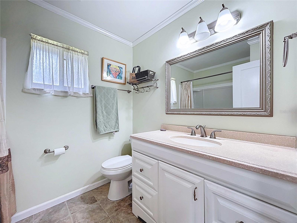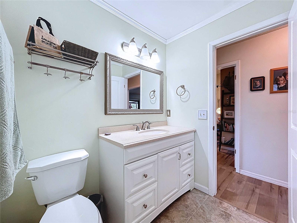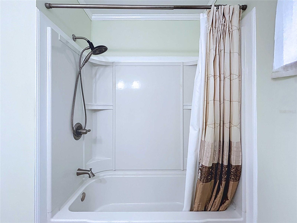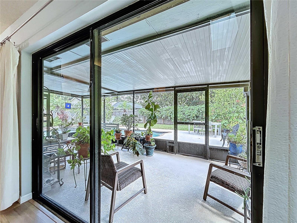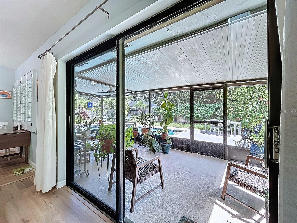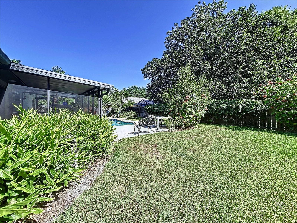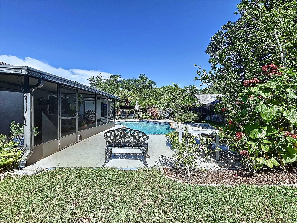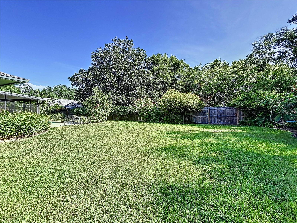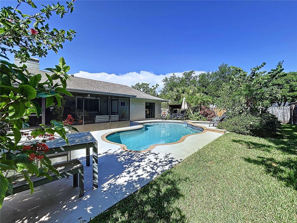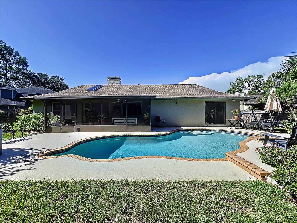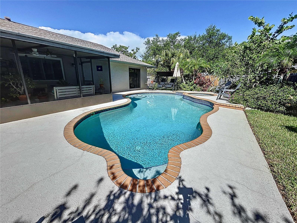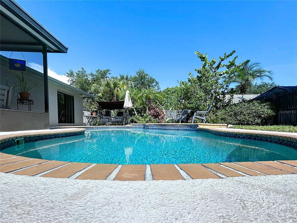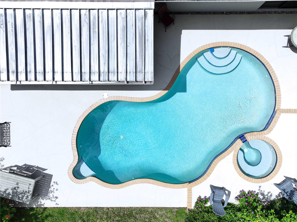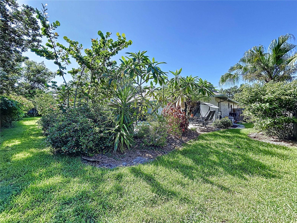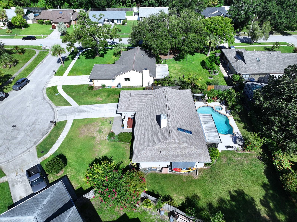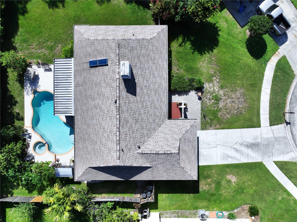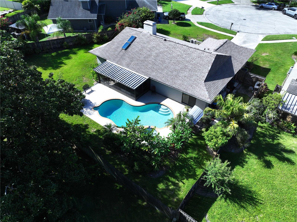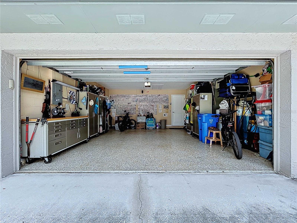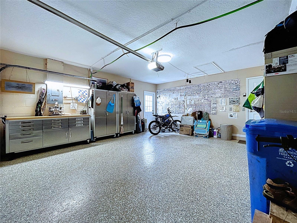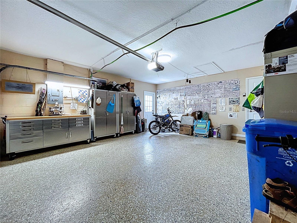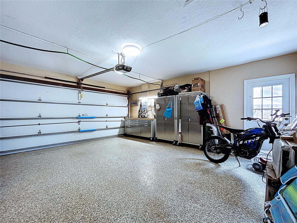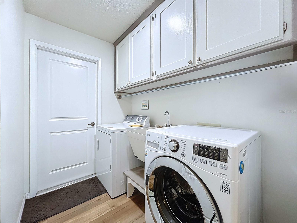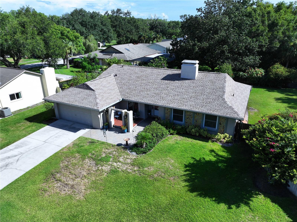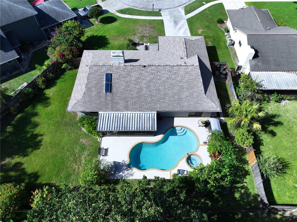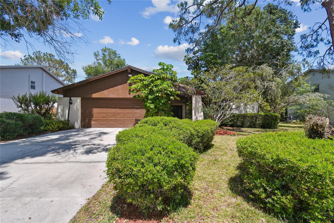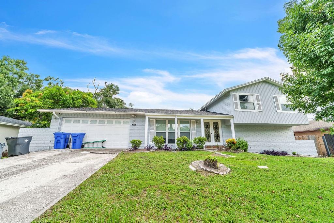4603 Powder Horn Court, TAMPA, FL 33624
Property Photos
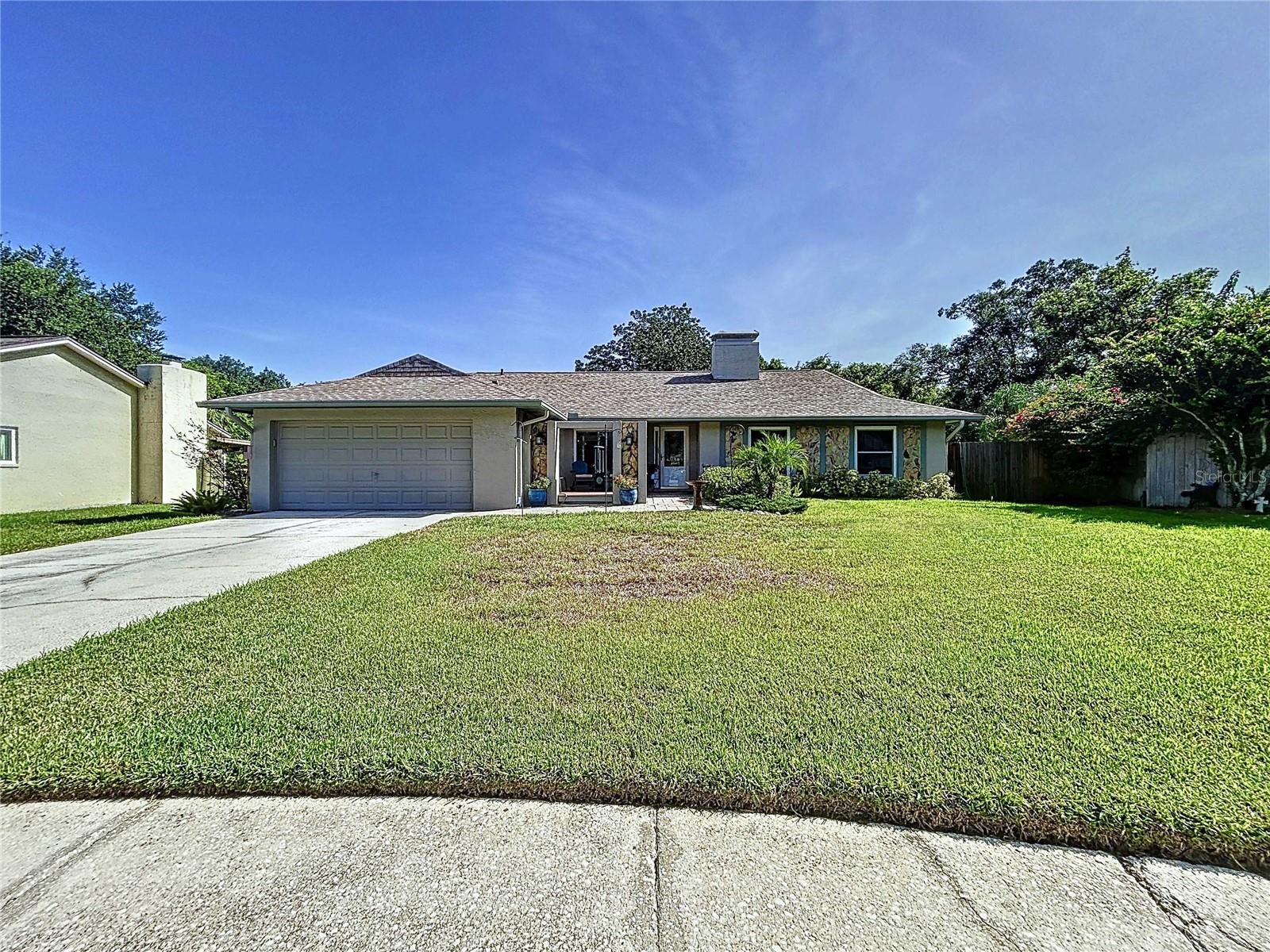
Would you like to sell your home before you purchase this one?
Priced at Only: $539,000
For more Information Call:
Address: 4603 Powder Horn Court, TAMPA, FL 33624
Property Location and Similar Properties
- MLS#: TB8414450 ( Residential )
- Street Address: 4603 Powder Horn Court
- Viewed: 51
- Price: $539,000
- Price sqft: $217
- Waterfront: No
- Year Built: 1986
- Bldg sqft: 2484
- Bedrooms: 4
- Total Baths: 2
- Full Baths: 2
- Garage / Parking Spaces: 2
- Days On Market: 31
- Additional Information
- Geolocation: 28.091 / -82.5216
- County: HILLSBOROUGH
- City: TAMPA
- Zipcode: 33624
- Subdivision: Country Place
- Provided by: BHHS FLORIDA PROPERTIES GROUP
- Contact: Kim Hilliker
- 813-907-8200

- DMCA Notice
-
DescriptionIf a country setting with city conveniences is what you desire, this Charming, move in ready, one level Single Family Pool Home is a must see! This 4 bedroom, 2 bath home is situated on a beautiful .26 acre premium cul de sac home site in the quiet, highly desirable Tampa/Carrollwood community of Country Place; an idyllic, Low HOA, non CDD community conveniently positioned near shopping, restaurants & major interstates. The easy and natural flow of this charming Westbrook built, Monarch floor plan makes the spaciousness of this 1,815 square foot casual yet elegant home feels even grander. The interior boasts an open floor plan, a nice sized family room measuring approximately 14X19 with a wood burning fireplace and sliding doors that exit to the lanai, high ceilings, split bedroom plan, formal living room, formal dining area, skylights, inside laundry room w/large custom cabinets & laundry sink, front entry door w/stained glass allowing ample natural light, window blinds, a warm color pallet, whole house water filtration system, neutral tile in wet areas & luxury vinyl wood flooring flow throughout the home. The kitchen has ample cabinet and counter space, Quartz countertops, tile backsplash, brushed nickel cabinet hardware, breakfast bar, large walk in pantry, reverse osmosis system & stainless appliances. The primary bedroom is 13x17, with a large walk in closet. The en suite bath has double bowl vanity w/granite countertop, upgraded light fixture & faucets & step in XL shower w/earth tone tile. The 2 car garage also includes several desirable upgrades such as an upgraded garage door for storm protection, epoxy floors and a 240V outlet for EV charging. The natural foliage, vegetation and mature trees provide a peaceful backdrop for your private in ground pool; the covered & screened lanai with ample under roof seating space overlooking the pool offers the perfect setting for family gatherings, entertaining or to simply relax. Don't be fooled by this rural setting as it is conveniently located just minutes from everything you may need. No CDD Fee and a Low HOA fee of $12.50 a month which makes this community even more desirable! This awesome home offers a plethora of upgrades, to follow are just a few: Roof 2021 with transferable warranty, HVAC 2019, Double Pane Windows, Hurricane Aluminum Window Panels, Upgraded Garage Door (storm protected), Updated Kitchen, New Flattop Electric Range 2024, Updated Bathrooms, Newly Replaced Interior Doors, Luxury Vinyl Plank Flooring, Energy Efficient Pool Pump, Epoxy Garage Floor & 240 Volt Outlet for EV Charging. There was NO FLOOD DAMAGE to this home from last year's storm Milton. ***Buyer of this home will receive a 1% Lender Credit with the use of Jeffrey McCarthy, Mortgage Advisor with NEXA Mortgage**
Payment Calculator
- Principal & Interest -
- Property Tax $
- Home Insurance $
- HOA Fees $
- Monthly -
Features
Building and Construction
- Covered Spaces: 0.00
- Exterior Features: Private Mailbox, Rain Gutters, Sliding Doors
- Fencing: Wood
- Flooring: Luxury Vinyl, Tile
- Living Area: 1815.00
- Roof: Shingle
Property Information
- Property Condition: Completed
Land Information
- Lot Features: Cul-De-Sac, FloodZone, Landscaped, Sidewalk, Paved
Garage and Parking
- Garage Spaces: 2.00
- Open Parking Spaces: 0.00
- Parking Features: Driveway, Electric Vehicle Charging Station(s), Garage Door Opener
Eco-Communities
- Pool Features: Gunite, In Ground
- Water Source: Public
Utilities
- Carport Spaces: 0.00
- Cooling: Central Air
- Heating: Central, Electric
- Pets Allowed: Yes
- Sewer: Public Sewer
- Utilities: BB/HS Internet Available, Cable Connected, Electricity Connected, Fire Hydrant, Water Connected
Finance and Tax Information
- Home Owners Association Fee Includes: Maintenance Grounds
- Home Owners Association Fee: 150.00
- Insurance Expense: 0.00
- Net Operating Income: 0.00
- Other Expense: 0.00
- Tax Year: 2024
Other Features
- Appliances: Dishwasher, Disposal, Dryer, Electric Water Heater, Kitchen Reverse Osmosis System, Range, Refrigerator, Washer, Whole House R.O. System
- Association Name: Greenacre Properties
- Country: US
- Interior Features: Cathedral Ceiling(s), Kitchen/Family Room Combo, Primary Bedroom Main Floor, Split Bedroom, Stone Counters, Walk-In Closet(s)
- Legal Description: COUNTRY PLACE UNIT VI LOT 20 BLOCK 3
- Levels: One
- Area Major: 33624 - Tampa / Northdale
- Occupant Type: Owner
- Parcel Number: U-32-27-18-0QF-000003-00020.0
- Possession: Close Of Escrow
- Style: Contemporary
- View: Pool
- Views: 51
- Zoning Code: PD
Similar Properties
Nearby Subdivisions
Andover Ph I
Beacon Meadows
Beacon Meadows Unit Iii A
Brookgreen Village Ii Sub
Carrollwood Crossing
Carrollwood Spgs
Carrollwood Spgs Unit 3
Carrollwood Sprgs Cluster Hms
Carrollwood Village Ph Two
Carrollwood Village Phase Iii
Casey Cove Estates
Country Aire Ph Three
Country Club Village At Carrol
Country Place
Country Place Unit Iv A
Country Place Unit Iv B
Country Place West
Country Place West Unit V
Country Run
Country Run Unit 1
Cypress Hollow
Cypress Meadows Sub
Cypress Trace
Fairway Village
Grove Point Village
Hampton Park
Hampton Park Unit 01
Hampton Park Unit 02
Longboat Landing
Lowell Village
North End Terrace
Northdale Golf Clb Sec D Un 1
Northdale Sec A
Northdale Sec B
Northdale Sec E
Northdale Sec F
Northdale Sec F Unit 1
Northdale Sec G
Northdale Sec H
Northdale Sec I
Northdale Sec J
Northdale Sec K
Northdale Sec R
Not In Hernando
Not On List
Paddock Trail
Parkwood Village
Pine Hollow
Reserve At Lake Leclare
Rosemount Village
Springwood Village
Stonehedge
Village Ix Of Carrollwood Vill
Village Vi Of Carrollwood Vill
Village Wood
Village Xiii
Village Xiv Of Carrollwood Vil
Wildewood Village Sub
Wingate Village
Wingate Village Unit 2
Woodacre Estates Of Northdale

- Frank Filippelli, Broker,CDPE,CRS,REALTOR ®
- Southern Realty Ent. Inc.
- Mobile: 407.448.1042
- frank4074481042@gmail.com



