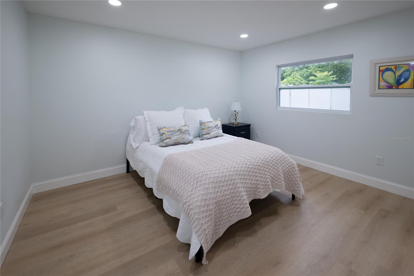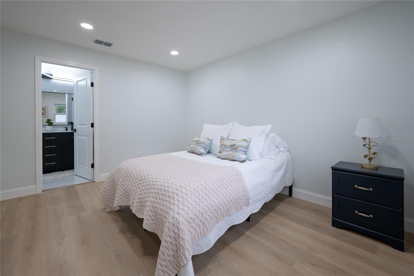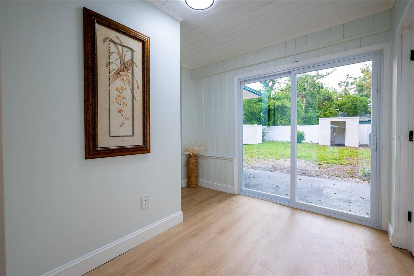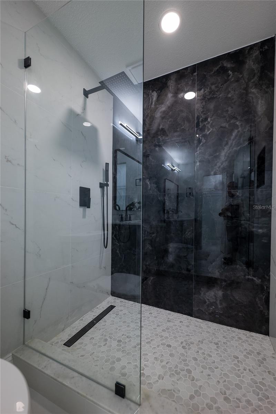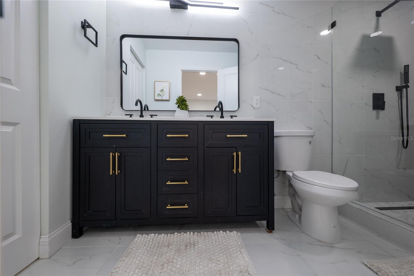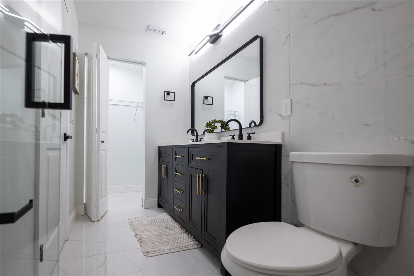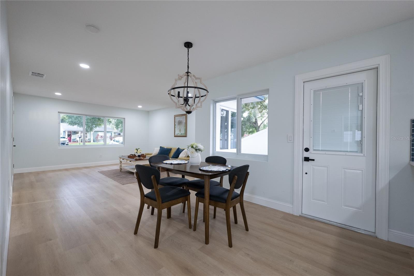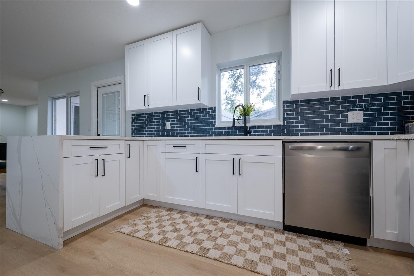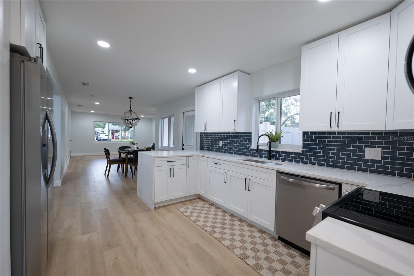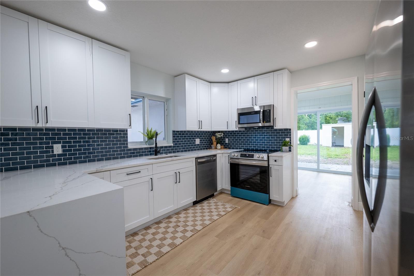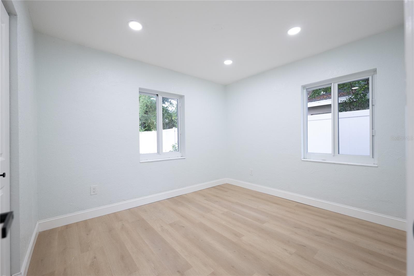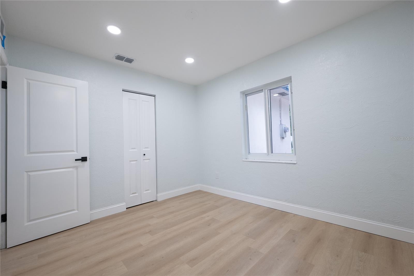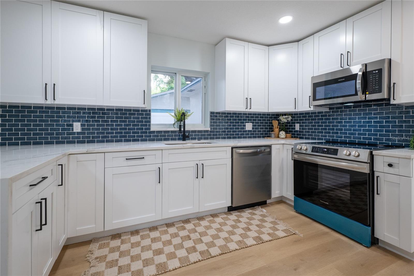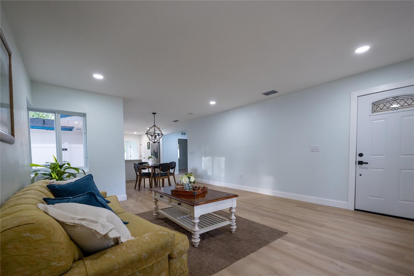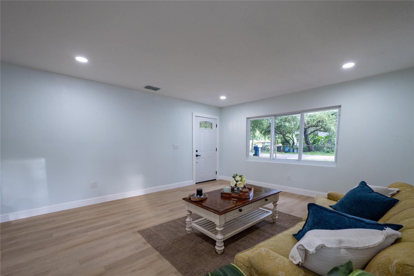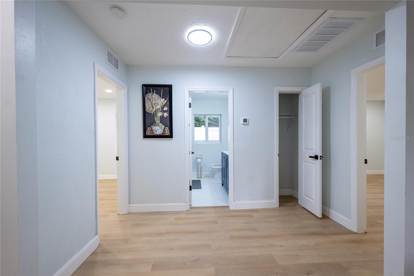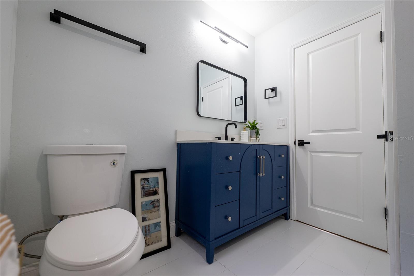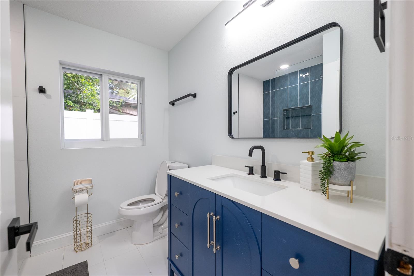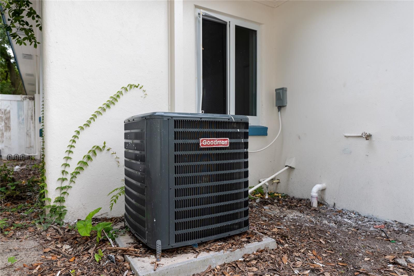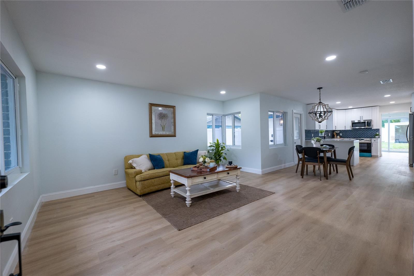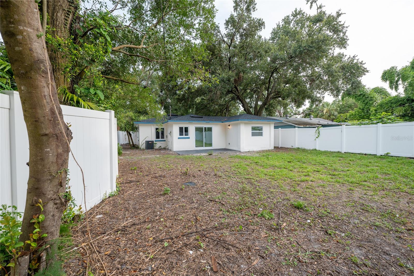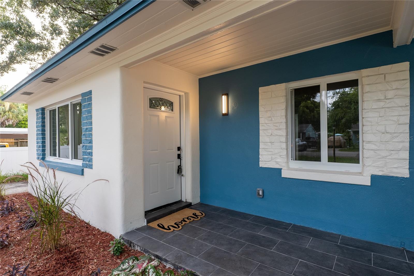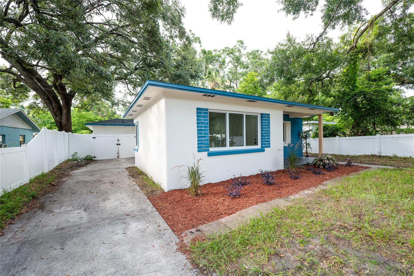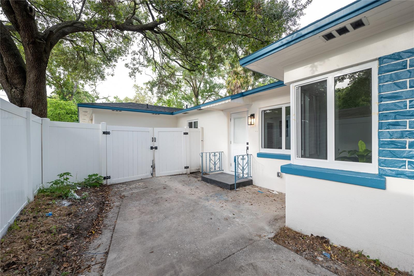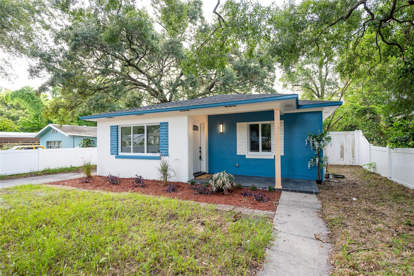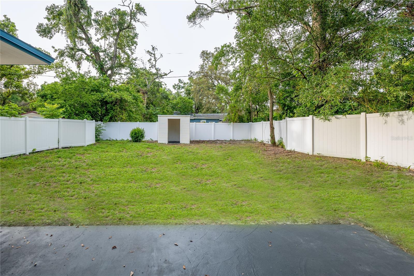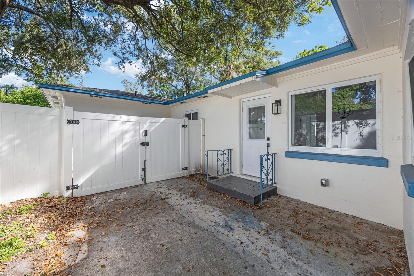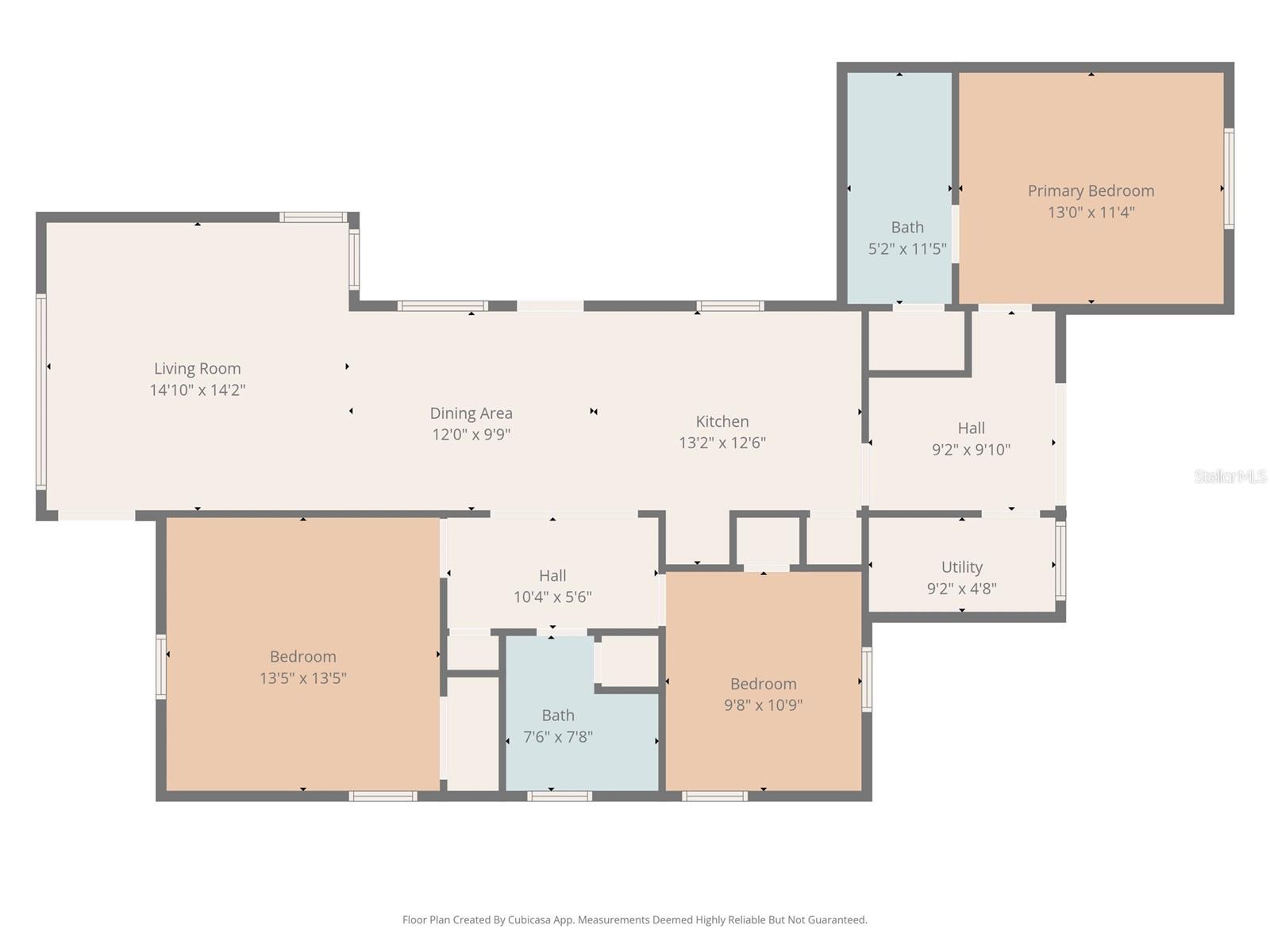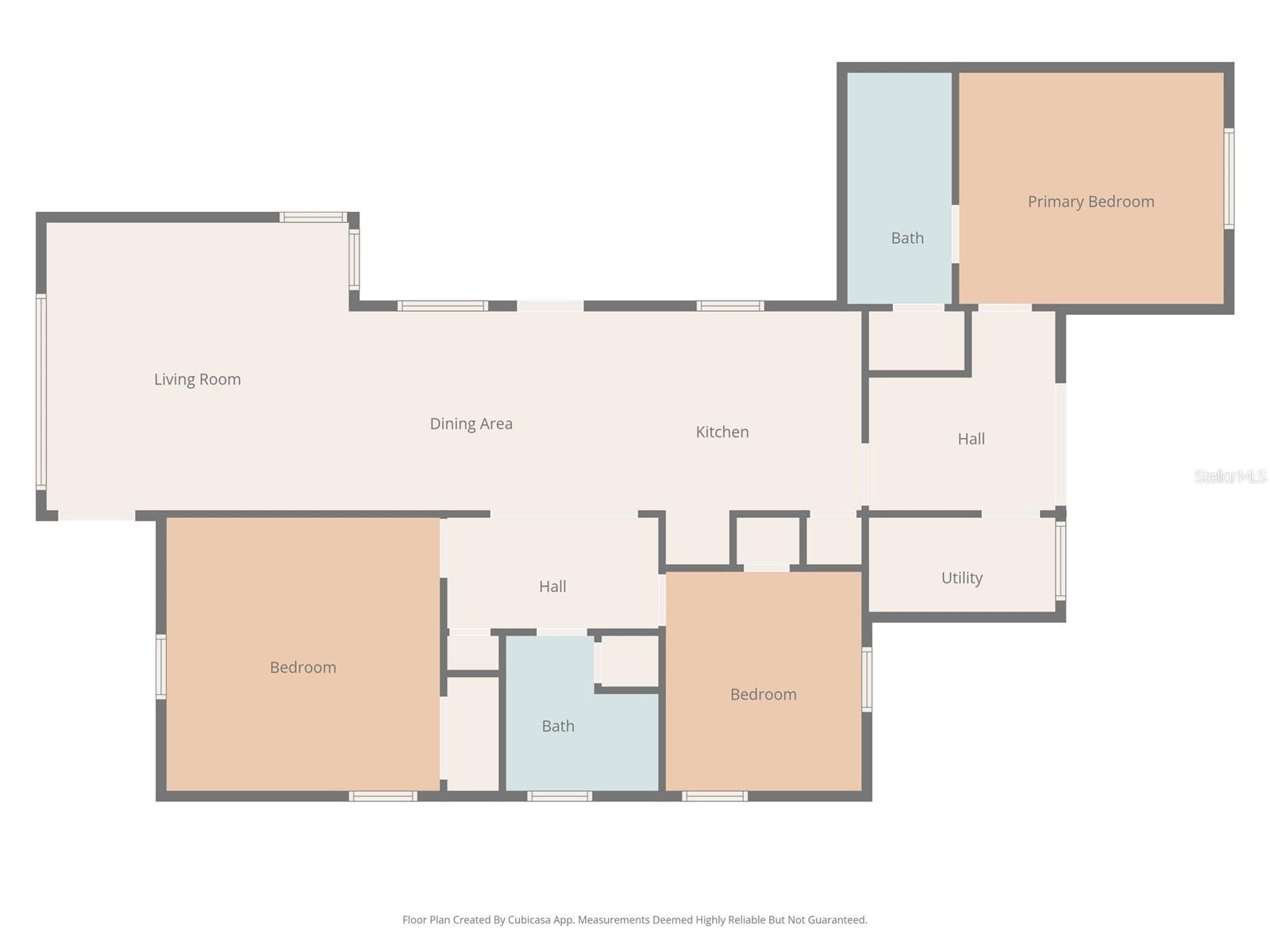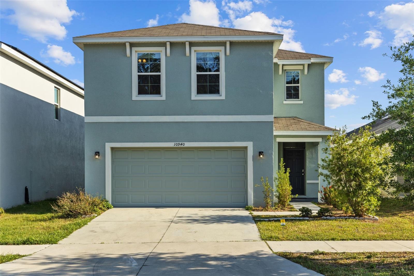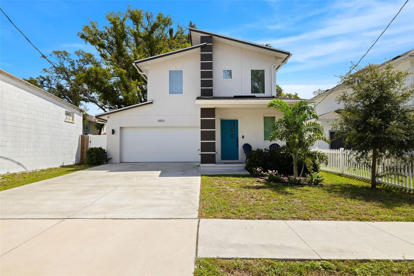1720 Lambright Street, TAMPA, FL 33610
Property Photos
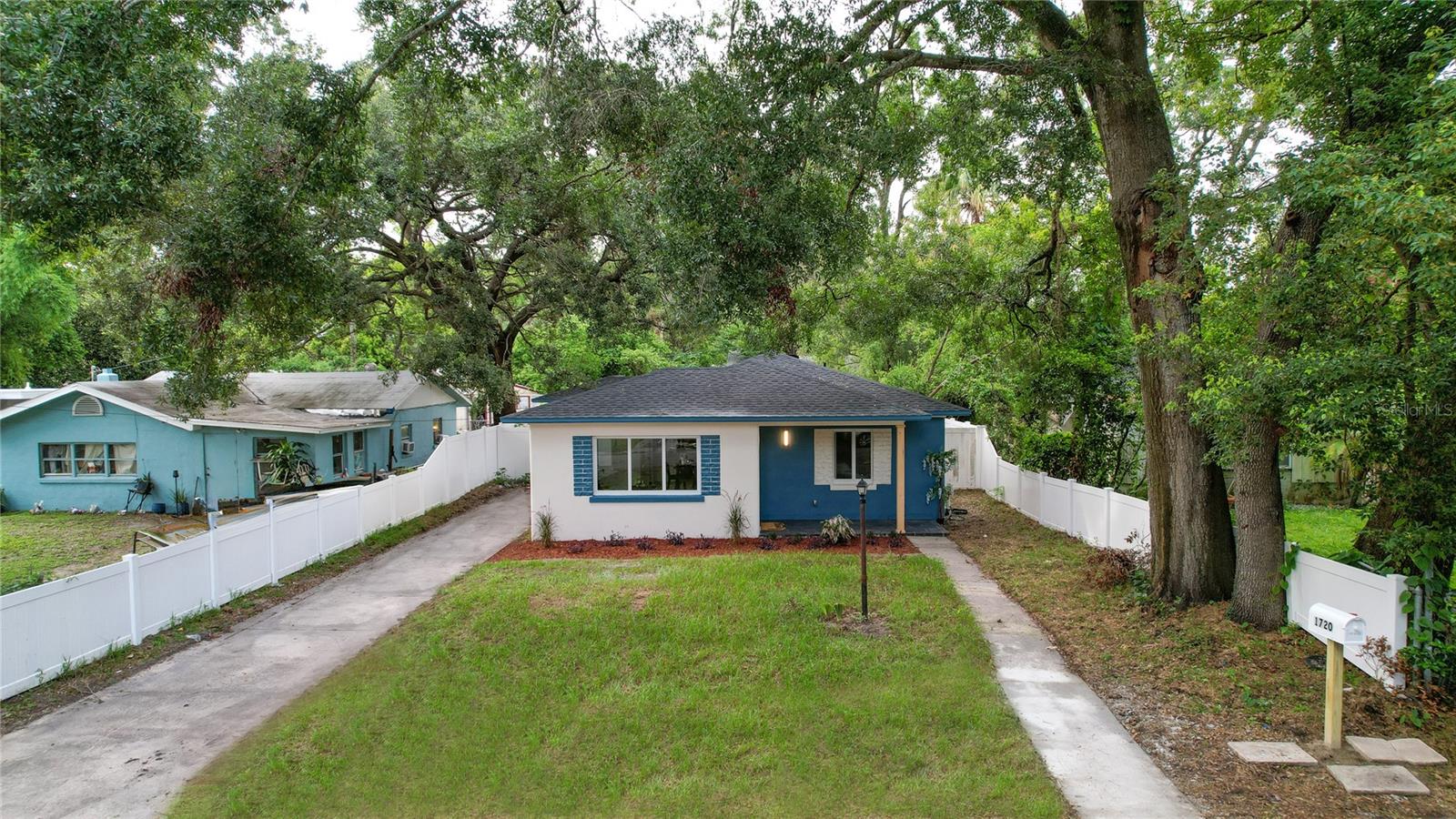
Would you like to sell your home before you purchase this one?
Priced at Only: $457,000
For more Information Call:
Address: 1720 Lambright Street, TAMPA, FL 33610
Property Location and Similar Properties
- MLS#: TB8406168 ( Residential )
- Street Address: 1720 Lambright Street
- Viewed: 158
- Price: $457,000
- Price sqft: $244
- Waterfront: No
- Year Built: 1955
- Bldg sqft: 1874
- Bedrooms: 3
- Total Baths: 2
- Full Baths: 2
- Days On Market: 109
- Additional Information
- Geolocation: 28.0059 / -82.44
- County: HILLSBOROUGH
- City: TAMPA
- Zipcode: 33610
- Subdivision: Emory Heights
- Elementary School: Foster
- Middle School: Sligh
- High School: Hillsborough
- Provided by: SHARKS REALTY GROUP LLC
- Contact: scarlett De La Mota
- 813-580-4901

- DMCA Notice
-
DescriptionSeller concessions!! Welcome to 1720 SE Lambright St, located in the highly desirable Seminole Heights neighborhood of Tampa! This newly remodeled 3 bedroom, 2 bath home features an open concept layout, perfect for modern living. Enjoy a brand new kitchen with stainless steel appliances, sleek cabinetry, and quartz countertops. The home boasts completely updated bathrooms, including a stylish primary en suite. The fully fenced yard provides privacy and space for gatherings, pets, or play. Open Concept Layout | Modern Kitchen | Fenced Yard Located in the Heart of Seminole Heights Dont miss this opportunity to live in one of Tampas most vibrant and growing communities!
Payment Calculator
- Principal & Interest -
- Property Tax $
- Home Insurance $
- HOA Fees $
- Monthly -
Features
Building and Construction
- Covered Spaces: 0.00
- Exterior Features: Garden
- Fencing: Vinyl
- Flooring: Laminate
- Living Area: 1435.00
- Roof: Shingle
School Information
- High School: Hillsborough-HB
- Middle School: Sligh-HB
- School Elementary: Foster-HB
Garage and Parking
- Garage Spaces: 0.00
- Open Parking Spaces: 0.00
Eco-Communities
- Water Source: Public
Utilities
- Carport Spaces: 0.00
- Cooling: Central Air
- Heating: Baseboard
- Sewer: Public Sewer
- Utilities: Electricity Connected, Water Available, Water Connected
Finance and Tax Information
- Home Owners Association Fee Includes: Sewer
- Home Owners Association Fee: 0.00
- Insurance Expense: 0.00
- Net Operating Income: 0.00
- Other Expense: 0.00
- Tax Year: 2024
Other Features
- Appliances: Dishwasher, Electric Water Heater, Microwave, Range, Refrigerator
- Country: US
- Interior Features: Thermostat
- Legal Description: EMORY HEIGHTS LOT 43
- Levels: One
- Area Major: 33610 - Tampa / East Lake
- Occupant Type: Vacant
- Parcel Number: A-31-28-19-47I-000000-00043.0
- Views: 158
- Zoning Code: SH-RS
Similar Properties
Nearby Subdivisions
3fb Wilma
American Sub Corr
Beacon Hill
Bellmont Heights
Belmont Heights No 2 Pb 12 Pg
Belmontjackson Heights Are
Belmontjackson Heights Area
Bens Sub
Big Oaks Sub
Bonita
Bonita Blks 26 To 30 32 To
California Heights
Campobello Blocks 1 To 30
Central Village
Chesterfield Heights
Courtland Sub Rev
East Henry Heights Add
East Point Sub
Eastern Heights
Eastern Heights 1st Add
Edgewood
Eldra Sub
Emory Heights
Englewood
Fifteenth Street Sites
Forest Park Resub Of Blocks 1
Galloway Heights
Grove Hill Heights
Haimovitz Resub
Hankins Suburban Homesites Re
Hanna Heights
Hawks Landing
Hazard Sub
Hills Subdivision
King's Forest Lot 20 Block 4
Kings Forest
Kings Forest Lot 20 Block 4
Lakewood Crest Ph 2
Mora Sub
Motor Enclave
Motor Enclave Ph 1
Motor Enclave Phase 1
Murray Sub
Northview Terrace Sub
Oak Heights
Osborne Ave Sub
Pardeau Shores
Peddy Hackney Sub
Peeler Heights
Progreso
Reames F L Sub
River Grove Estates
Riverbend Manor
Seminole Crest Add
Sperry Grove Estates Rev P
Staleys Sub
Strathmore
Tulsa Heights
Unity Circle Rev
Unplatted
Waverly Village
Westmoreland Pines
Wing F L Sub
Winifred Park
Woodland Terrace Add
Woodlands
Woodlands Unit 01
Woodward Terrace
Zion Heights Add

- Frank Filippelli, Broker,CDPE,CRS,REALTOR ®
- Southern Realty Ent. Inc.
- Mobile: 407.448.1042
- frank4074481042@gmail.com



