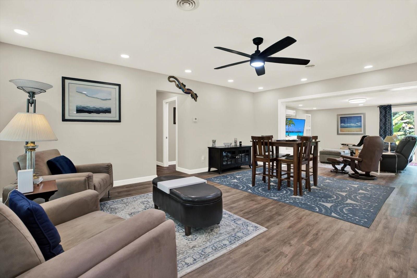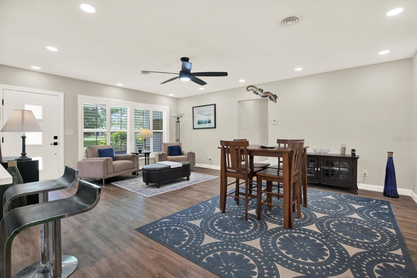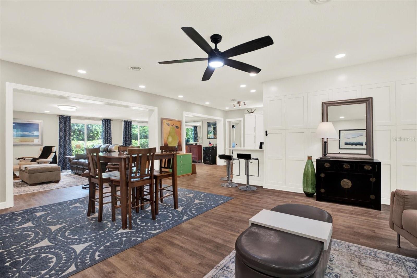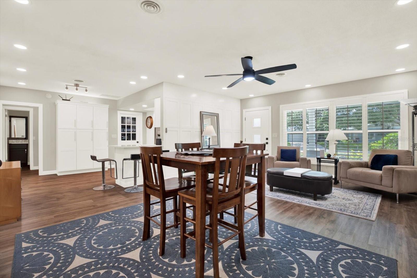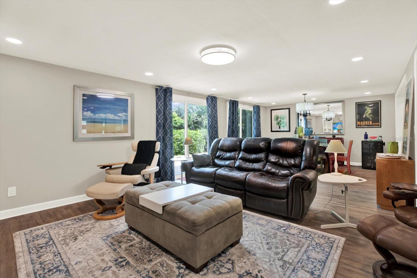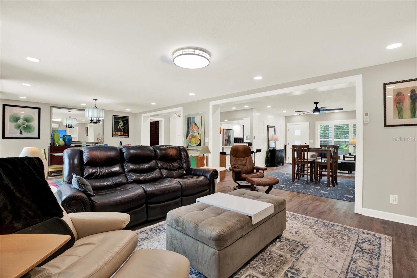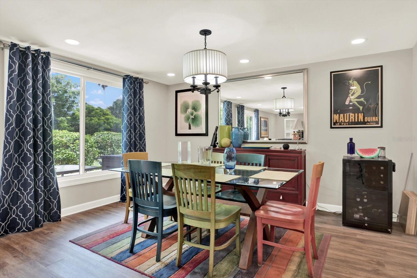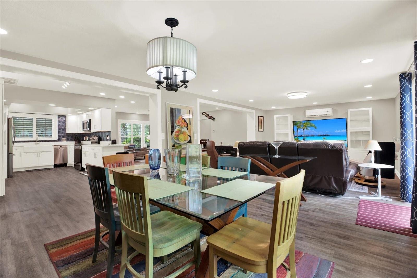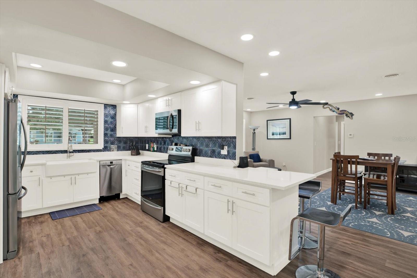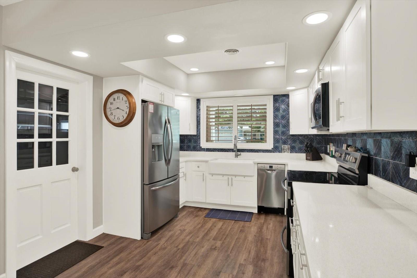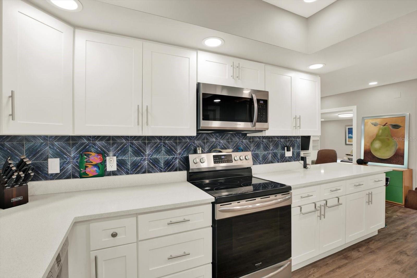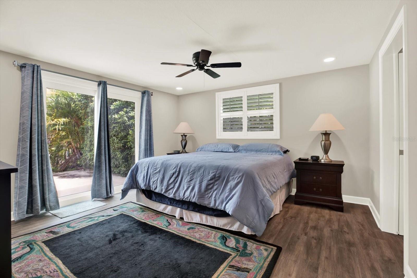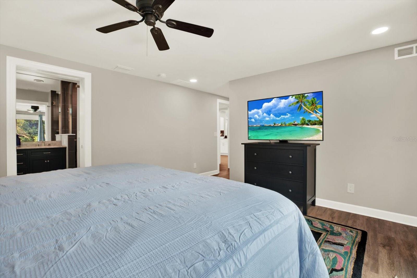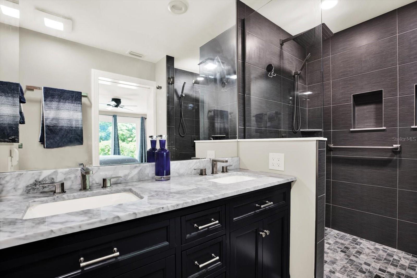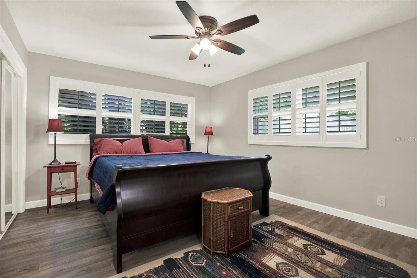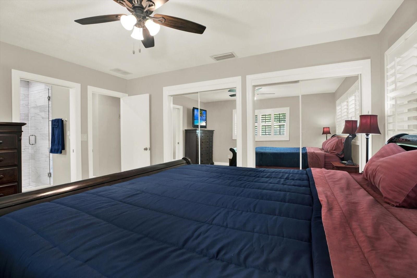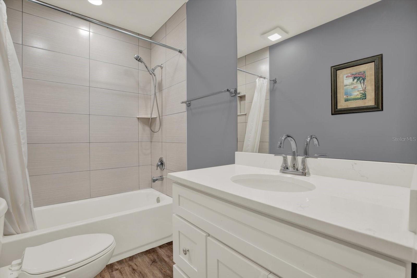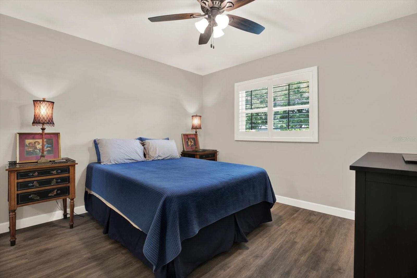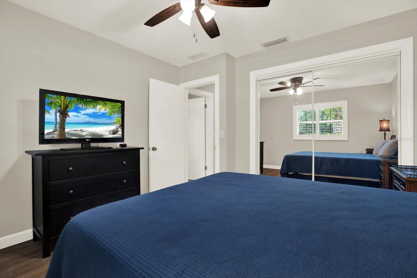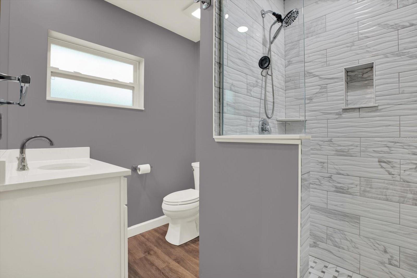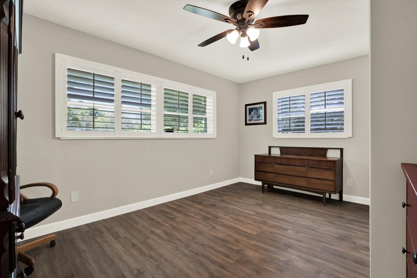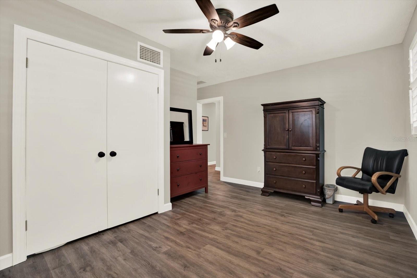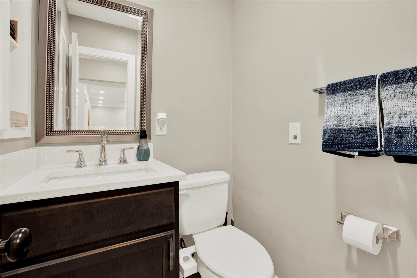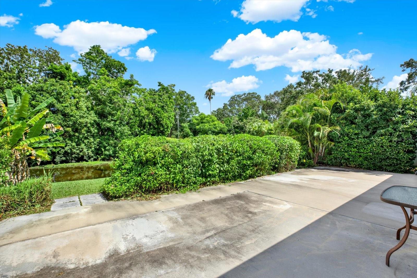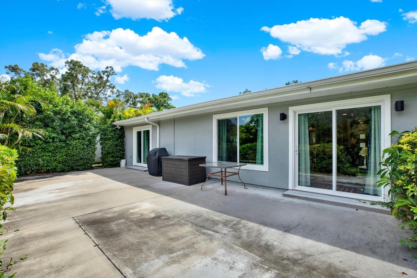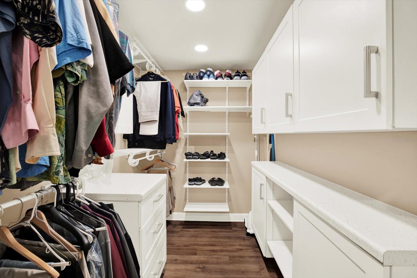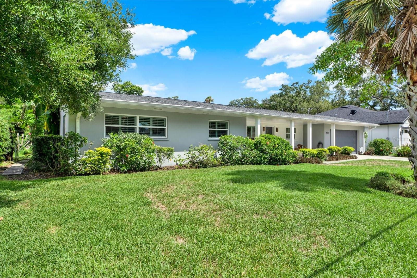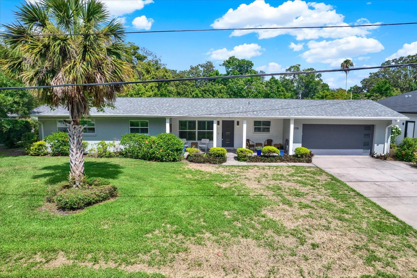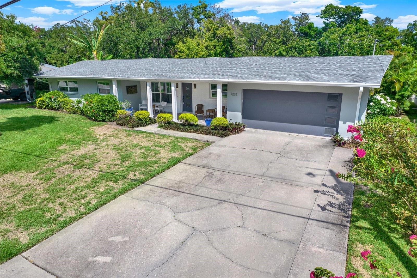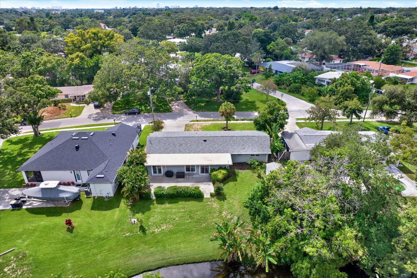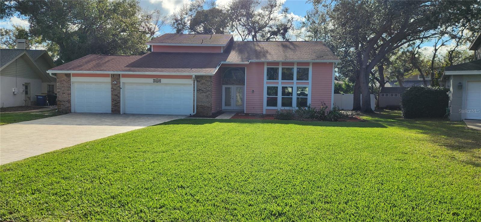1235 Brookside Drive, CLEARWATER, FL 33764
Property Photos
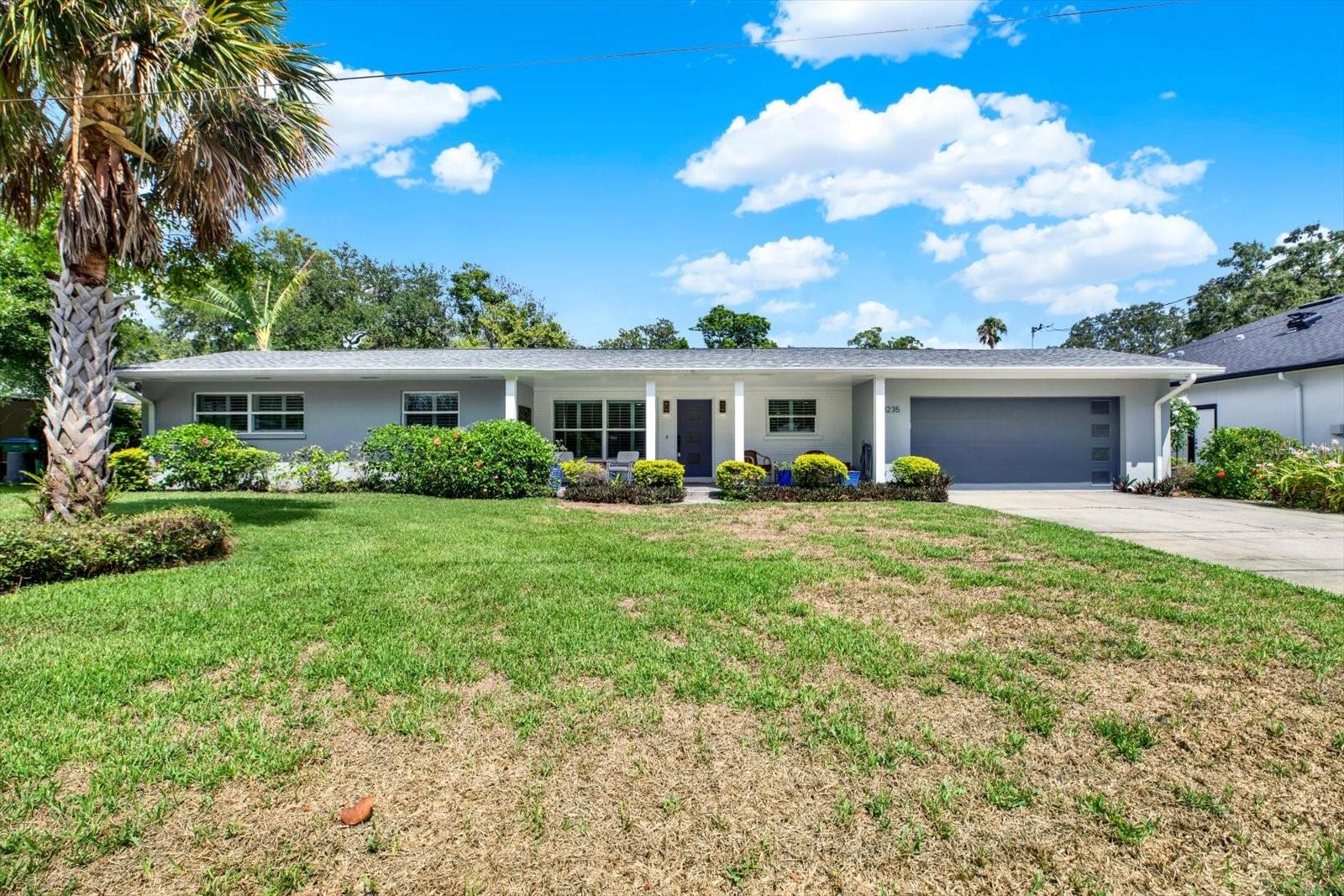
Would you like to sell your home before you purchase this one?
Priced at Only: $900,000
For more Information Call:
Address: 1235 Brookside Drive, CLEARWATER, FL 33764
Property Location and Similar Properties
- MLS#: TB8399493 ( Residential )
- Street Address: 1235 Brookside Drive
- Viewed: 1
- Price: $900,000
- Price sqft: $333
- Waterfront: Yes
- Wateraccess: Yes
- Waterfront Type: Creek
- Year Built: 1958
- Bldg sqft: 2700
- Bedrooms: 4
- Total Baths: 4
- Full Baths: 3
- 1/2 Baths: 1
- Garage / Parking Spaces: 2
- Days On Market: 3
- Additional Information
- Geolocation: 27.9517 / -82.7595
- County: PINELLAS
- City: CLEARWATER
- Zipcode: 33764
- Subdivision: Meadow Creek 1st Add Rep
- Provided by: COASTAL PROPERTIES GROUP INTER

- DMCA Notice
-
DescriptionStep into luxury living with this stunningly renovated 4 bedroom, 3.5 bathroom home with a 2 car garage, ideally situated on an oversized lot with tranquil pond views. No detail has been overlooked in this top to bottom transformation. Enjoy peace of mind with a brand new roof, new A/C system, new impact rated windows and doors, and all new interior finishes. The heart of the home is the gourmet kitchen, featuring custom cabinetry, stone countertops, and high end stainless steel appliances. Each bathroom has been tastefully remodeled with designer finishes, and the home now includes an expansive second primary suite and family roomadding over 700 sq ft of living space. Enjoy morning coffee or evening wine on your patio while overlooking lush landscaping and serene wildlife. This home is as move in ready as it getsjust bring your toothbrush! Live the Florida lifestyle just minutes from world famous beaches, top rated schools, shopping, dining, and more. This is your rare opportunity to own a home that feels brand new in an established and highly desirable location. Dont miss outschedule your private showing today!
Payment Calculator
- Principal & Interest -
- Property Tax $
- Home Insurance $
- HOA Fees $
- Monthly -
Features
Building and Construction
- Covered Spaces: 0.00
- Exterior Features: Sidewalk
- Flooring: Ceramic Tile, Luxury Vinyl
- Living Area: 3000.00
- Roof: Shingle
Garage and Parking
- Garage Spaces: 2.00
- Open Parking Spaces: 0.00
Eco-Communities
- Water Source: Public
Utilities
- Carport Spaces: 0.00
- Cooling: Central Air
- Heating: Central
- Sewer: Public Sewer
- Utilities: Cable Connected, Electricity Connected, Public, Sewer Connected, Sprinkler Well, Water Connected
Finance and Tax Information
- Home Owners Association Fee: 0.00
- Insurance Expense: 0.00
- Net Operating Income: 0.00
- Other Expense: 0.00
- Tax Year: 2024
Other Features
- Appliances: Cooktop, Dishwasher, Disposal, Dryer, Electric Water Heater, Microwave, Range, Refrigerator, Washer
- Country: US
- Furnished: Unfurnished
- Interior Features: Ceiling Fans(s), Living Room/Dining Room Combo, Open Floorplan, Solid Wood Cabinets, Split Bedroom, Stone Counters, Thermostat, Walk-In Closet(s), Window Treatments
- Legal Description: MEADOW CREEK 1ST ADD REP BLK D, LOT 7
- Levels: One
- Area Major: 33764 - Clearwater
- Occupant Type: Owner
- Parcel Number: 24-29-15-56538-004-0070
- Possession: Close Of Escrow, Negotiable
- Zoning Code: R-3
Similar Properties
Nearby Subdivisions
Archwood
Arvis Circle
Bamboo Sub
Beverly Terrace
Brookside
Brookside Unit Two
Chateau Wood
Del Robles
Docks At Bellagio Condo
Douglas Manor Estates
Douglas Manor Park 1st Add
Druid Park
Elde Oro West
Eldeoro
Fair Oaks 4th Add
Gulf Breeze Estates
Hampshire Acres
Imperial Court Apt
Imperial Cove 10
Imperial Cove 11
Imperial Cove 12
Imperial Cove 13
Imperial Park
Keene Acres Sub
Keeneair
Little Pete Tr
Marshall Manor
Meadow Creek 1st Add Rep
Meadows The
Meadows The 1st Add
Meteor Plaza 1st Add
Morningside Estates
Newport
Newport Unit 6
Oak Lake Estates
Penthouse Villas Of Morningsid
Pinellas Groves
Rosetree Court
Sharon Oaks
Sharon Oaks Estates Rep
Sherwood Forest
Sherwood Heights
Sherwood Heights Add
Sirmons Orange Blossom Heights
Southwood
Sunset Gardens
Tropic Hills
University Park
Venetian Gardens
Wedgewood Estates

- Frank Filippelli, Broker,CDPE,CRS,REALTOR ®
- Southern Realty Ent. Inc.
- Mobile: 407.448.1042
- frank4074481042@gmail.com



