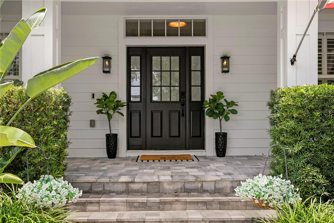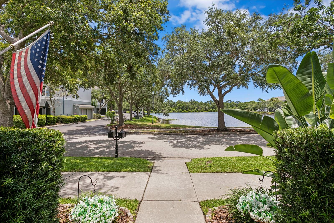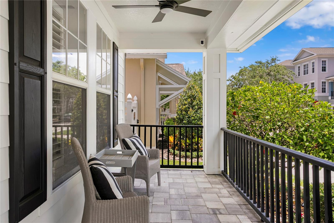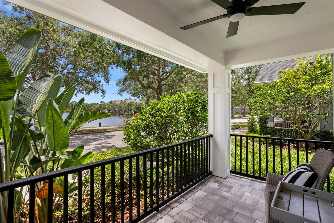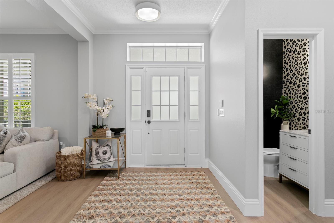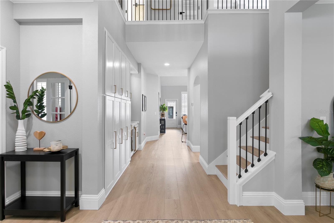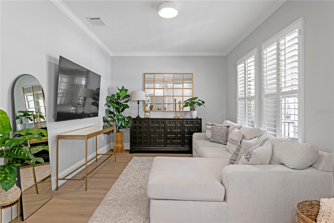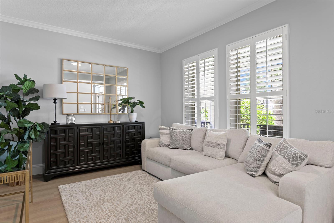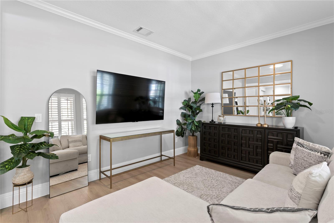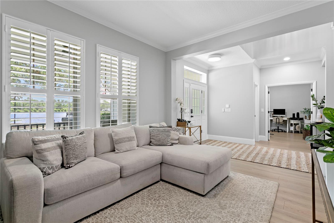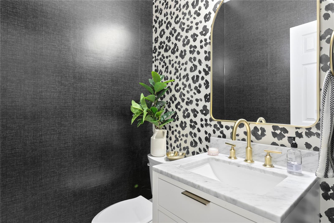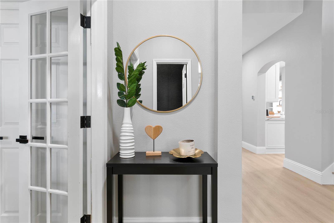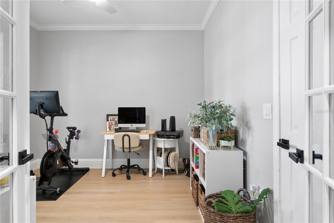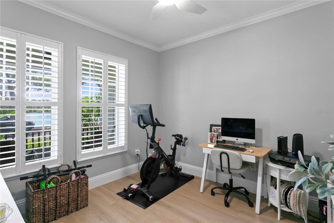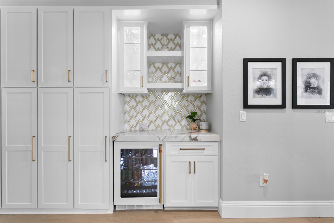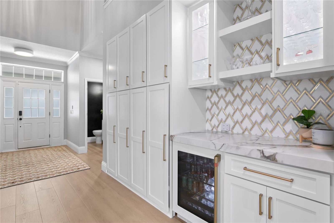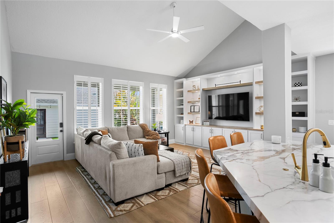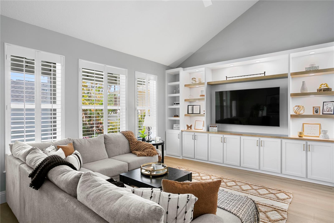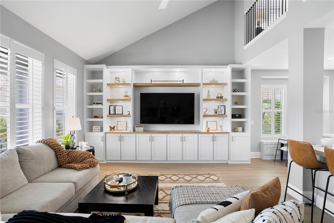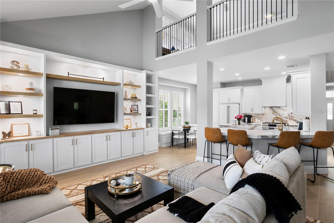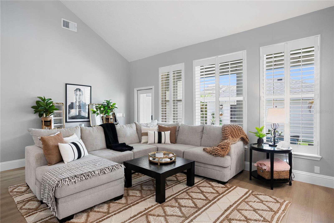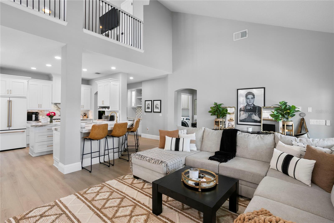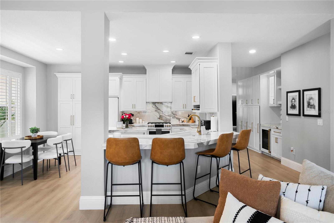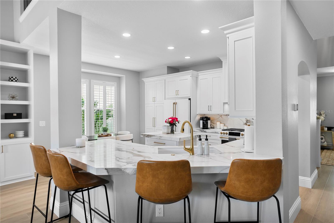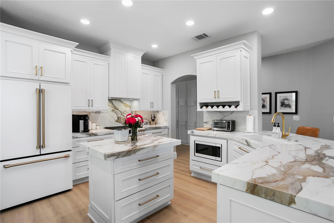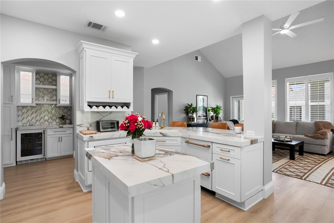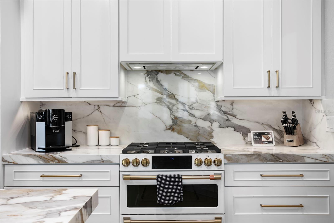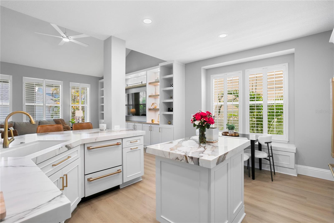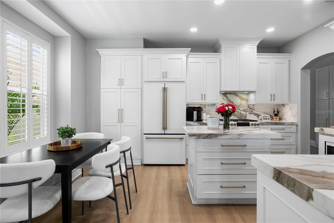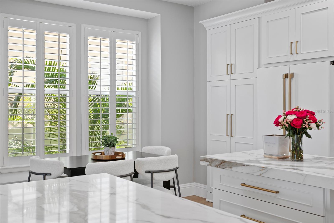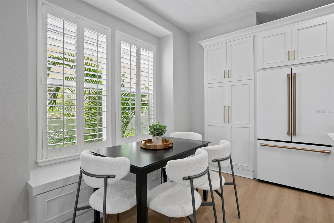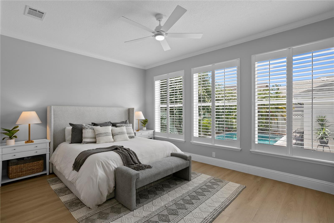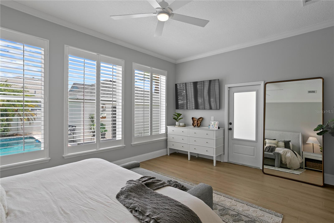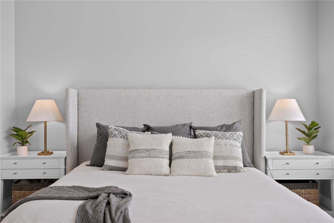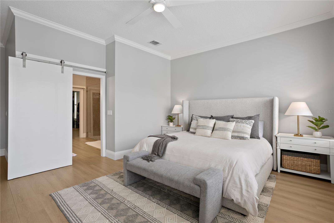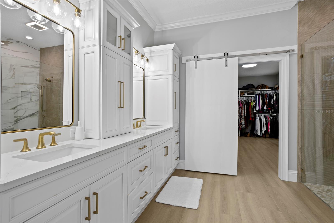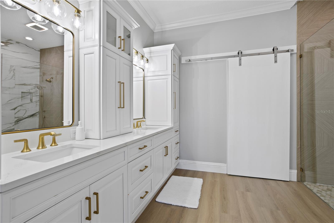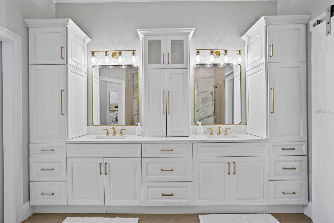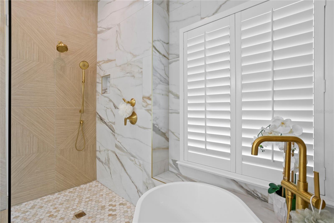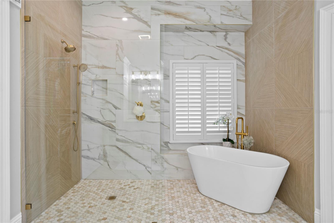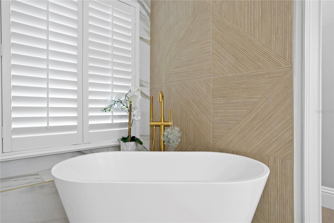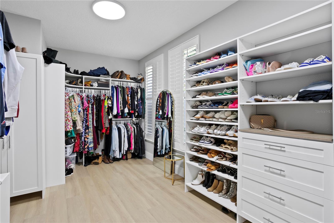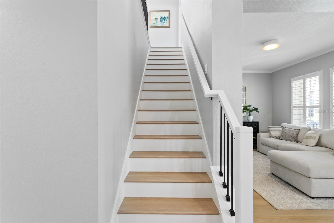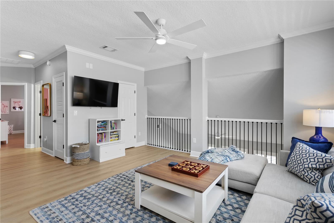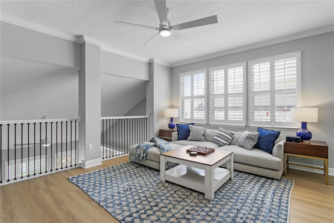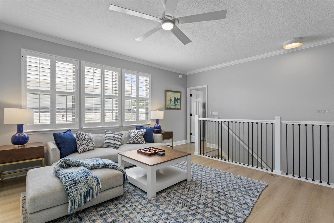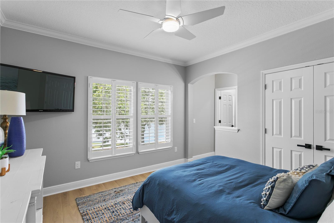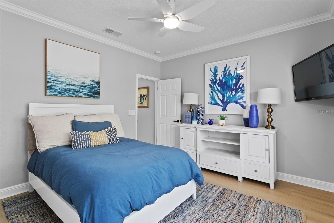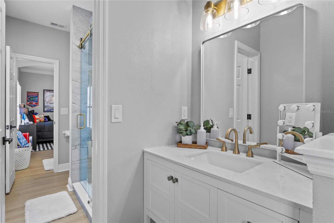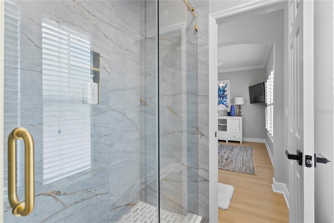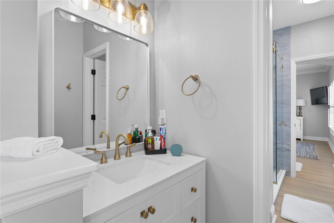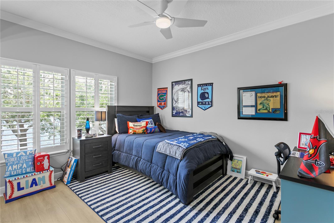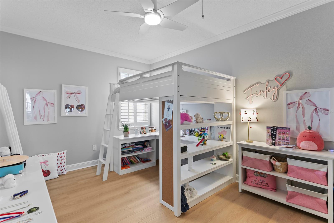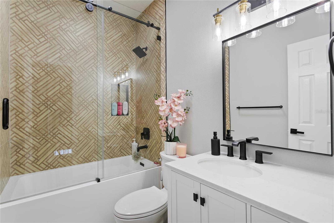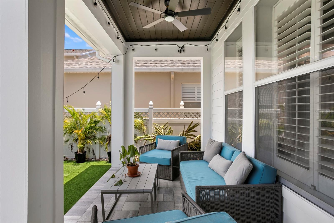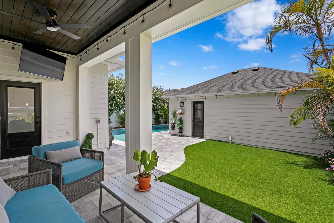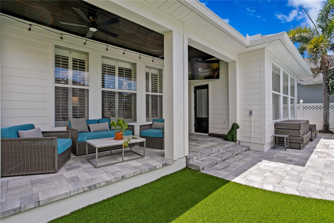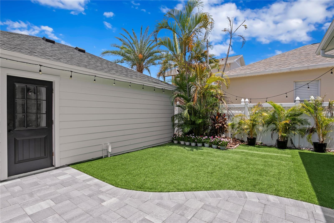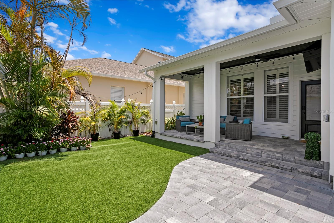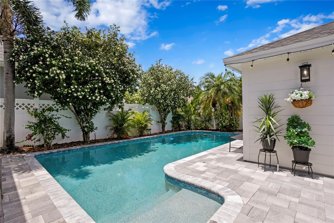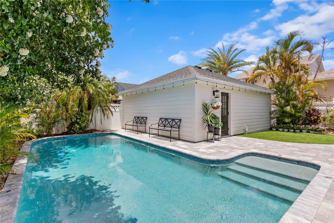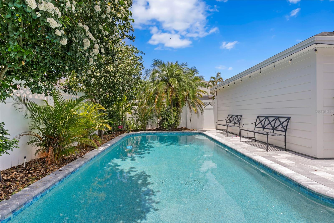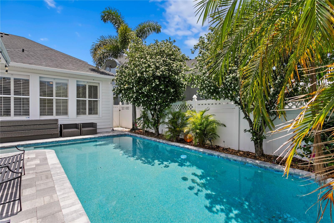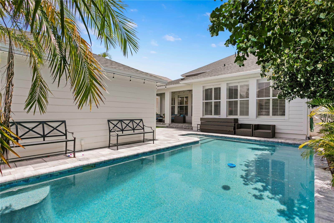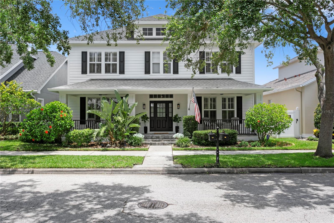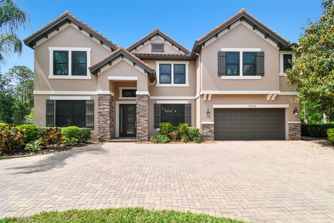10003 Brompton Drive, TAMPA, FL 33626
Property Photos
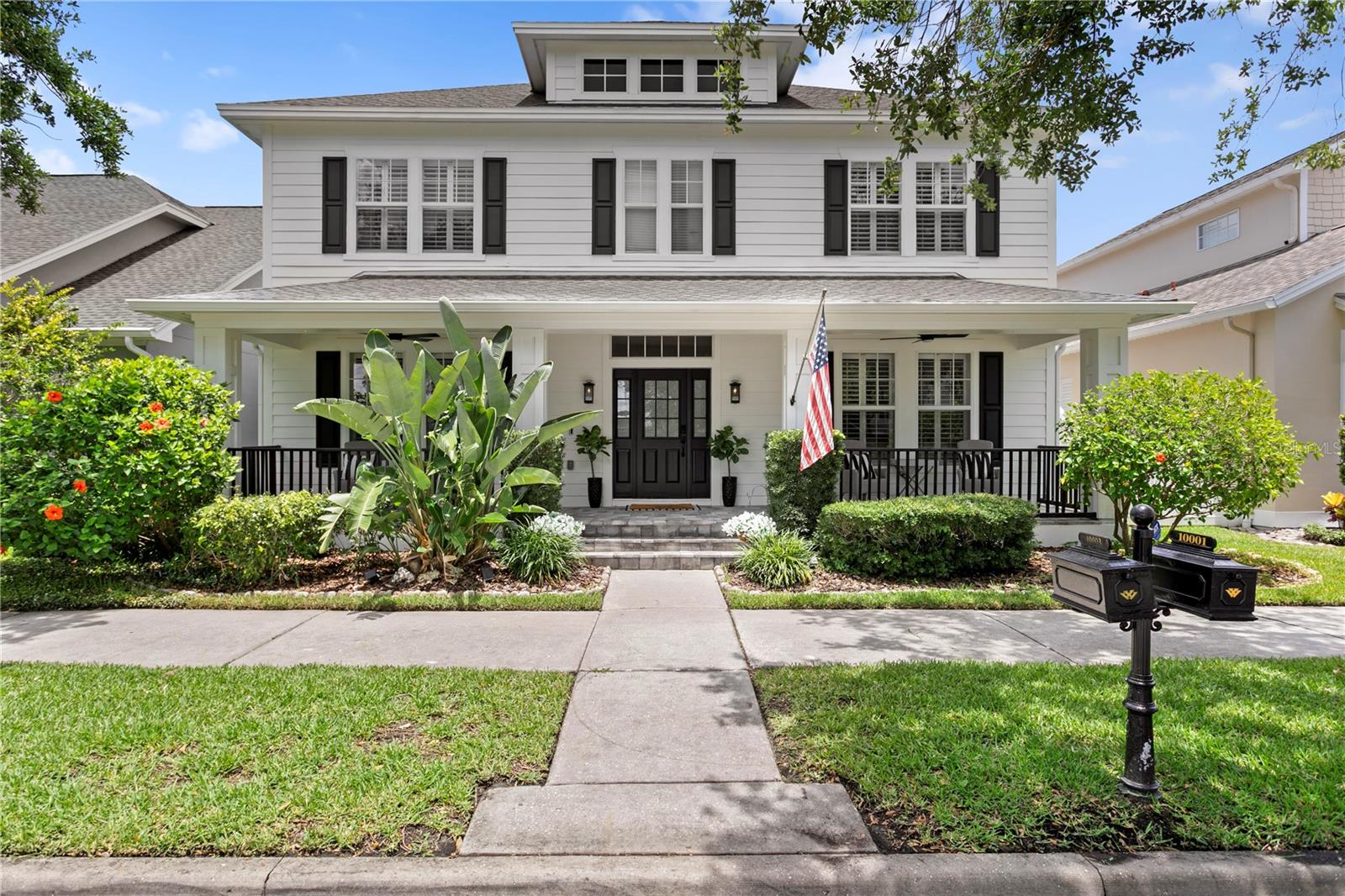
Would you like to sell your home before you purchase this one?
Priced at Only: $1,390,000
For more Information Call:
Address: 10003 Brompton Drive, TAMPA, FL 33626
Property Location and Similar Properties
- MLS#: TB8397275 ( Residential )
- Street Address: 10003 Brompton Drive
- Viewed: 34
- Price: $1,390,000
- Price sqft: $342
- Waterfront: Yes
- Wateraccess: Yes
- Waterfront Type: Lake Front
- Year Built: 2000
- Bldg sqft: 4065
- Bedrooms: 5
- Total Baths: 4
- Full Baths: 3
- 1/2 Baths: 1
- Garage / Parking Spaces: 2
- Days On Market: 25
- Additional Information
- Geolocation: 28.0418 / -82.5998
- County: HILLSBOROUGH
- City: TAMPA
- Zipcode: 33626
- Subdivision: Westchase Sec 323
- Provided by: SMITH & ASSOCIATES REAL ESTATE

- DMCA Notice
-
DescriptionRefined Luxury in the Heart of Westchase A Masterpiece of Modern Elegance! Welcome to the epitome of upscale living in the highly sought after West Park Village of WESTCHASEconsistently ranked as Tampas #1 neighborhood and among Floridas Top 5 most desirable communities (Niche). This impeccably reimagined David Weekley estate home blends timeless architecture with contemporary sophistication on a rare premium lakefront homesite, offering 5 bedrooms, 3.5 baths, a loft/bonus space, a resort style pool, and a fully turfed backyard retreat. Expertly redesigned in 2024 with a discerning eye for detail, this home has been completely transformed to meet the lifestyle expectations of today's luxury buyer. Elegant, wide plank light birch LVP flooring flows seamlessly throughout, setting a warm, modern tone. Every bathroom has been meticulously updated with top of the line, designer finishes, creating spa like sanctuaries in every corner of the home. An inviting office on the main floor has been thoughtfully reconfigured to serve as a true fifth bedroom, ideal for multigenerational living or private guest accommodations. The primary suite is an absolute showstoppera haven of indulgence and serenity. The traditional dining space has been innovatively converted into an expansive, boutique style luxury closet, rivaling those found in the most exclusive designer homes. Adjacent to the suite, a bespoke bar with built in wine storage and refrigeration enhances both daily living and effortless entertaining. A custom, floor to ceiling built in closet wall marries form and function, further distinguishing this residence from typical builder grade offerings. At the heart of the home lies a chefs kitchen beyond compareboasting 2 inch quartz extended counters, 42 solid wood cabinetry, gas cooking, a built in banquette, and a generous islandall overlooking a soaring family room with floor to ceiling windows that capture tranquil pool views. Upstairs, an oversized loft provides the perfect additional living area, framed by three spacious bedrooms and beautifully reimagined baths, each with ample storage and elevated finishes. Additional appointments include: All new kitchen appliances, Tankless hot water heater (2024), Roof (2021), Lennox AC (2019), Custom plantation shutters, Front and rear covered paver patios, Detached garage with built in storage, slat wall system, and golf cart charging station, Lush mature landscaping creating curated curb appeal and Completely Refinished Pool, fully outfitted with new Pool Pump..ready for you to enjoy this summer! Enjoy the lifestyle only West Park Village can deliver, with walkability to charming cafs, upscale eateries, boutiques, and community events. As a resident of Westchase, you'll also enjoy resort caliber amenities including: two temperature controlled pools, lighted tennis and pickleball courts, a splash park, scenic nature trails, playgrounds, and more. This is not just a homeits a statement of lifestyle, comfort, and modern luxury. Discover elevated living in one of Tampa Bays most coveted neighborhoods.
Payment Calculator
- Principal & Interest -
- Property Tax $
- Home Insurance $
- HOA Fees $
- Monthly -
Features
Building and Construction
- Builder Name: David Weekley
- Covered Spaces: 0.00
- Exterior Features: Sidewalk
- Fencing: Vinyl
- Flooring: Luxury Vinyl, Marble, Tile
- Living Area: 3100.00
- Roof: Shingle
Land Information
- Lot Features: In County, Landscaped, Sidewalk, Paved
Garage and Parking
- Garage Spaces: 2.00
- Open Parking Spaces: 0.00
- Parking Features: Alley Access
Eco-Communities
- Pool Features: Heated, In Ground
- Water Source: Canal/Lake For Irrigation, Public
Utilities
- Carport Spaces: 0.00
- Cooling: Central Air
- Heating: Electric, Natural Gas
- Pets Allowed: Yes
- Sewer: Public Sewer
- Utilities: BB/HS Internet Available, Cable Connected, Electricity Connected, Natural Gas Connected, Sewer Connected, Sprinkler Recycled, Water Connected
Finance and Tax Information
- Home Owners Association Fee: 364.00
- Insurance Expense: 0.00
- Net Operating Income: 0.00
- Other Expense: 0.00
- Tax Year: 2024
Other Features
- Appliances: Bar Fridge, Built-In Oven, Dishwasher, Disposal, Dryer, Range, Range Hood, Refrigerator, Tankless Water Heater, Washer
- Association Name: Greenacre Properties
- Association Phone: 813 926 6404
- Country: US
- Furnished: Negotiable
- Interior Features: Built-in Features, Ceiling Fans(s), Crown Molding, Dry Bar, Eat-in Kitchen, High Ceilings, Kitchen/Family Room Combo, Primary Bedroom Main Floor, Solid Wood Cabinets, Stone Counters, Vaulted Ceiling(s), Walk-In Closet(s), Window Treatments
- Legal Description: WESTCHASE SECTION 323 LOT 2 BLOCK 14
- Levels: Two
- Area Major: 33626 - Tampa/Northdale/Westchase
- Occupant Type: Owner
- Parcel Number: U-16-28-17-05Y-000014-00002.0
- Possession: Close Of Escrow
- Style: Traditional
- View: Trees/Woods, Water
- Views: 34
- Zoning Code: PD
Similar Properties
Nearby Subdivisions
Calf Path Estates
Fawn Lake Ph V
Fawn Ridge Village 1 Un 3
Fawn Ridge Village B
Fawn Ridge Village F Un 1
Fawn Ridge Village H Un 2
Highland Park Ph 1
Lake Chase Condo
Mandolin Ph 2b
Old Memorial
Reserve At Citrus Park
The Palms At Citrus Park
Tree Tops North Ph 2b
Tree Tops Ph 2
Twin Branch Acres
Twin Branch Acres Unit Five
Twin Branch Acres Unit One
Waterchase
Waterchase Ph 1
Waterchase Ph 2
Waterchase Ph 5
Waterchase Ph 6
Waterchase Ph I
West Hampton
Westchase The Greens
Westchase - The Greens
Westchase Sec 110
Westchase Sec 115
Westchase Sec 117
Westchase Sec 201
Westchase Sec 203
Westchase Sec 205
Westchase Sec 211
Westchase Sec 225 227 229
Westchase Sec 225,227,229
Westchase Sec 225227229
Westchase Sec 322
Westchase Sec 323
Westchase Sec 370
Westchase Sec 377
Westchase Sec 430a
Westchase Section 430b
Westchase Sections 373 411
Westchase Sections 373 & 411
Westchester Ph 1
Westchester Ph 3
Westwood Lakes Ph 1a
Westwood Lakes Ph 2b Un 2
Westwood Lakes Ph 2c
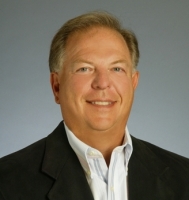
- Frank Filippelli, Broker,CDPE,CRS,REALTOR ®
- Southern Realty Ent. Inc.
- Mobile: 407.448.1042
- frank4074481042@gmail.com



