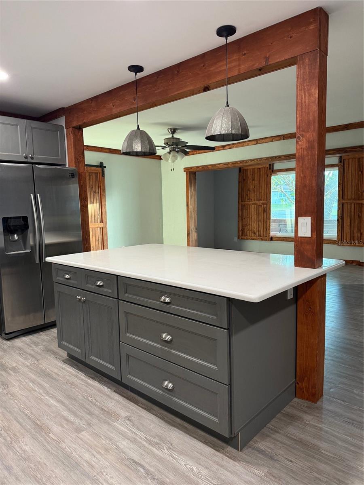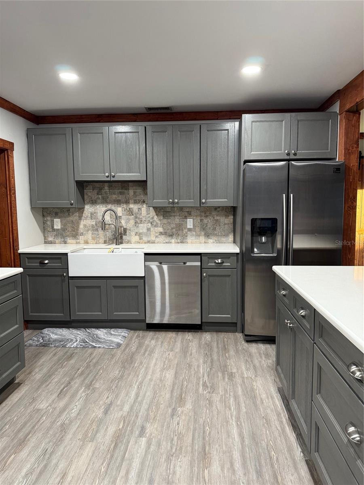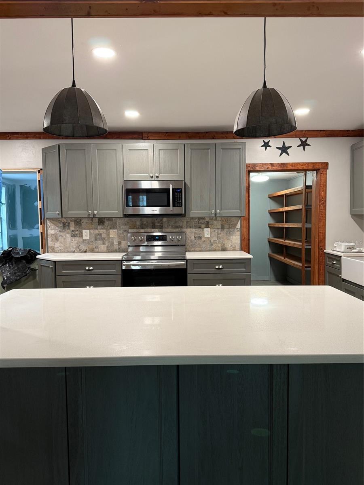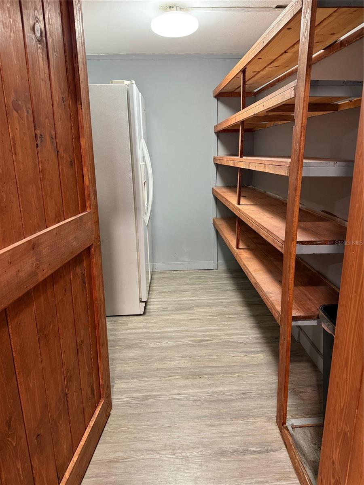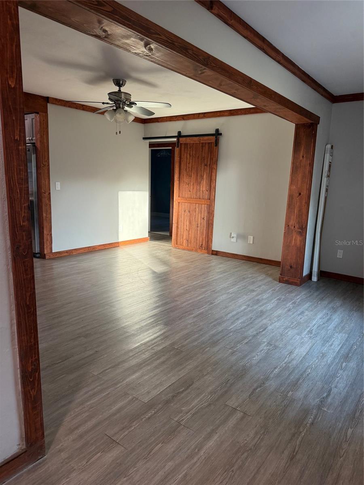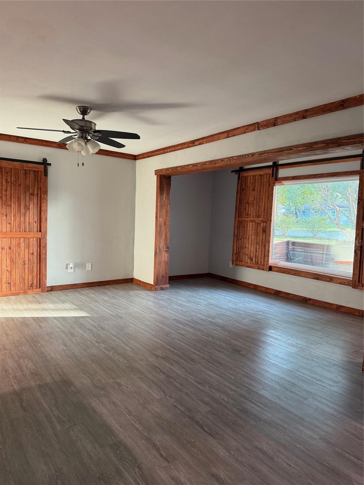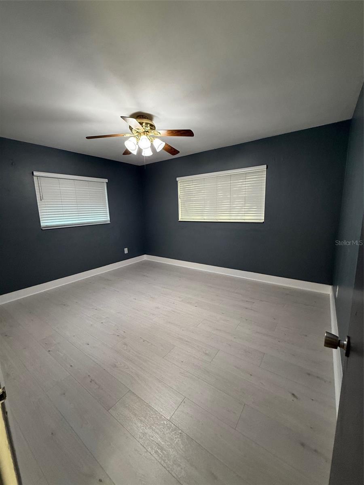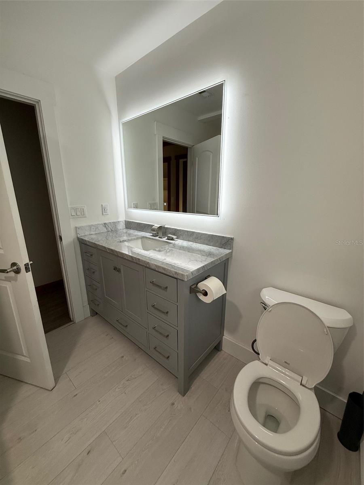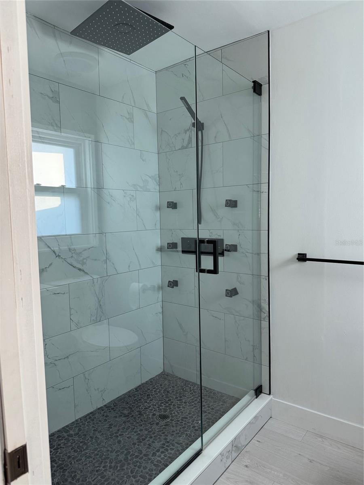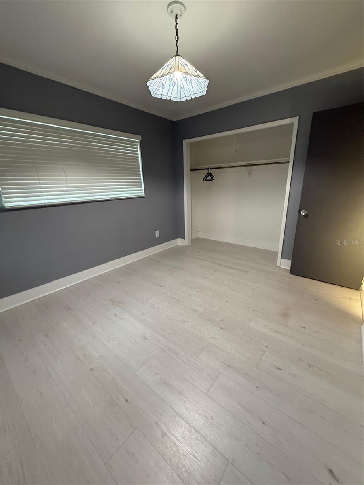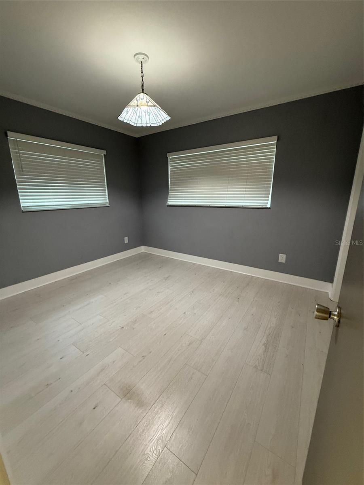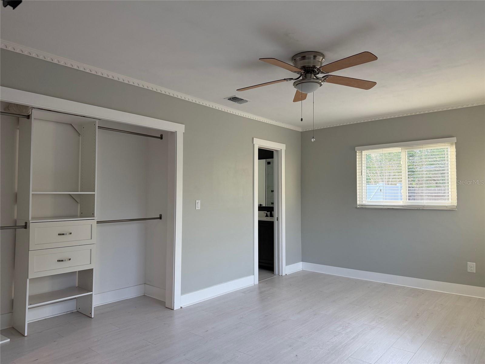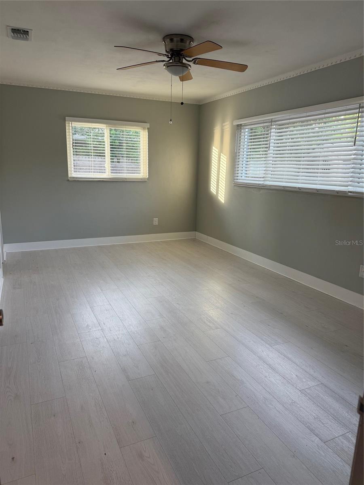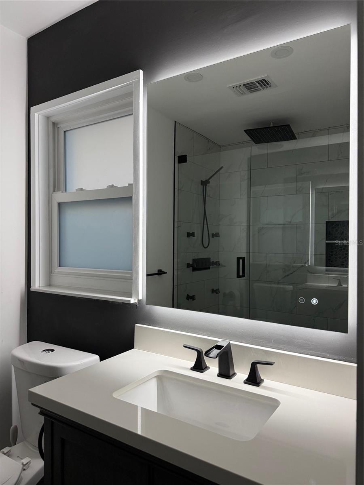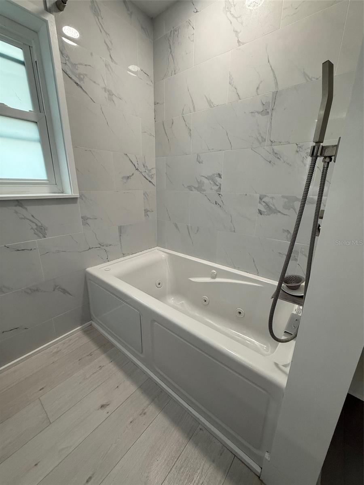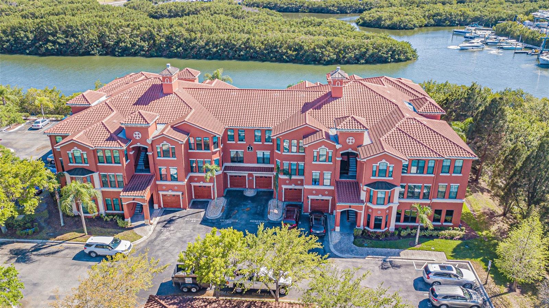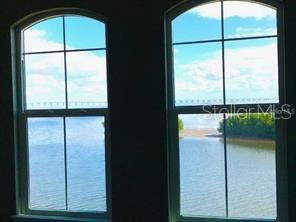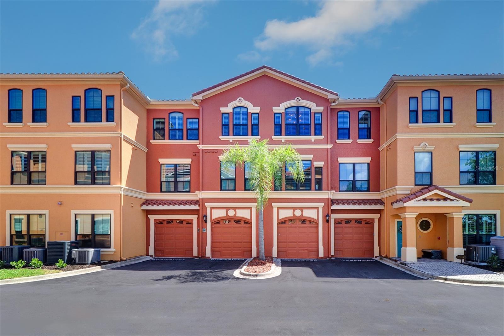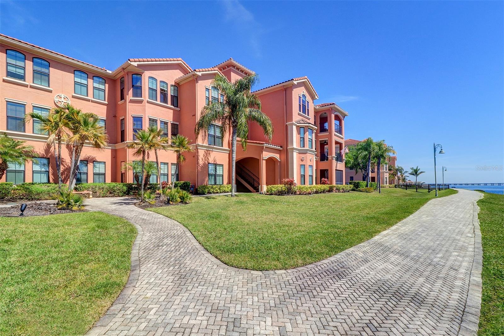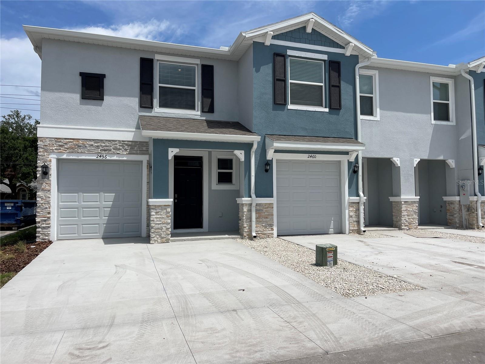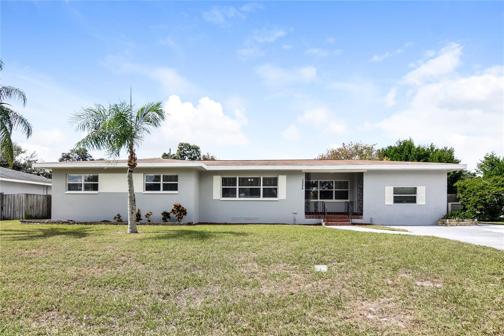1527 Kurt Lane, CLEARWATER, FL 33764
Property Photos
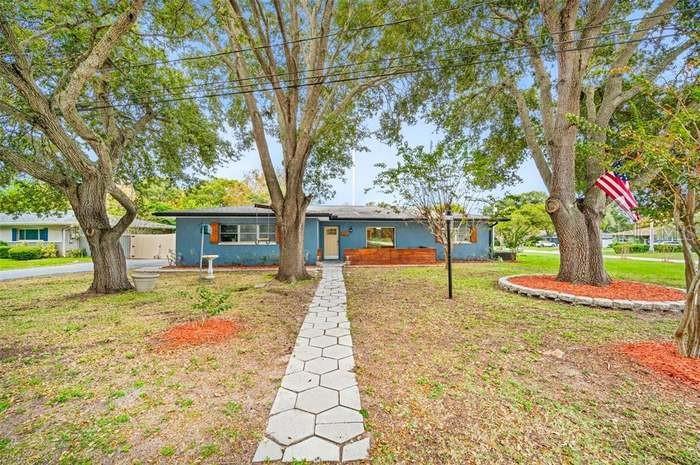
Would you like to sell your home before you purchase this one?
Priced at Only: $3,000
For more Information Call:
Address: 1527 Kurt Lane, CLEARWATER, FL 33764
Property Location and Similar Properties
- MLS#: TB8394224 ( Residential Lease )
- Street Address: 1527 Kurt Lane
- Viewed: 6
- Price: $3,000
- Price sqft: $2
- Waterfront: No
- Year Built: 1959
- Bldg sqft: 1688
- Bedrooms: 3
- Total Baths: 2
- Full Baths: 2
- Garage / Parking Spaces: 2
- Days On Market: 7
- Additional Information
- Geolocation: 27.9413 / -82.7613
- County: PINELLAS
- City: CLEARWATER
- Zipcode: 33764
- Subdivision: Westchester Sub
- Provided by: BELLOISE REALTY
- Contact: Bradley Phillips
- 727-449-2700

- DMCA Notice
-
DescriptionLive the Florida dream in this beautifully updated 3 bedroom, 2 bathroom Clearwater home! Nestled in a quiet neighborhood, you're just 15 minutes from the beach and a short drive to the vibrant downtowns of St. Pete and Tampa. This home boasts a spacious split floor plan with windows that fill the space with natural light. Enjoy peace of mind with a new roof, new electric water heater, and a new water conditioning system. The fully renovated bathrooms feature modern finishes, and the oversized master suite provides a private retreat. The kitchen is a home chef's delight with a large walk in pantry, complete with an extra fridge. With a 2 car garage and a location across from the popular Eagle Lake Park, this home offers both convenience and endless recreational opportunities. Contact today for a showing!
Payment Calculator
- Principal & Interest -
- Property Tax $
- Home Insurance $
- HOA Fees $
- Monthly -
Features
Building and Construction
- Covered Spaces: 0.00
- Fencing: Fenced
- Flooring: Laminate
- Living Area: 1688.00
- Other Structures: Shed(s)
Land Information
- Lot Features: Corner Lot, Unincorporated
Garage and Parking
- Garage Spaces: 2.00
- Open Parking Spaces: 0.00
Utilities
- Carport Spaces: 0.00
- Cooling: Central Air
- Heating: Electric
- Pets Allowed: Cats OK, Dogs OK, Number Limit
- Sewer: Septic Tank
- Utilities: Cable Available, Electricity Available, Water Available
Finance and Tax Information
- Home Owners Association Fee: 0.00
- Insurance Expense: 0.00
- Net Operating Income: 0.00
- Other Expense: 0.00
Other Features
- Appliances: Dishwasher, Dryer, Electric Water Heater, Freezer, Ice Maker, Microwave, Range, Refrigerator, Tankless Water Heater, Washer, Water Filtration System, Water Softener
- Country: US
- Furnished: Unfurnished
- Interior Features: Ceiling Fans(s), Open Floorplan, Split Bedroom, Thermostat
- Levels: One
- Area Major: 33764 - Clearwater
- Occupant Type: Vacant
- Parcel Number: 24-29-15-96264-000-0170
- Possession: Rental Agreement
Owner Information
- Owner Pays: None
Similar Properties
Nearby Subdivisions
Arvis Circle
Bayside Pointe
Belchery Spgs
Chateau Belleair Condo
Chateaux De Ville
Fair Oaks 1st Add
Grand Bellagio At Baywatch Con
Grand Venezia At Baywatch Cond
Grovewood
Imperial Court Apt
Imperial Cove 1
Imperial Cove 5
Imperial Cove 7
Imperial Cove 8
Keene Acres Sub
Keeneair
Meteor Plaza 1st Add
Morningside East Condo 3
Newport
Royal Pines Condo
Seville Condo
Seville Condo 11
Seville Condo 8
Sharon Oaks
Summerdale Sub
Towns At Belleair Grove
Westchester Sub
Woodside Village Condo

- Frank Filippelli, Broker,CDPE,CRS,REALTOR ®
- Southern Realty Ent. Inc.
- Mobile: 407.448.1042
- frank4074481042@gmail.com



