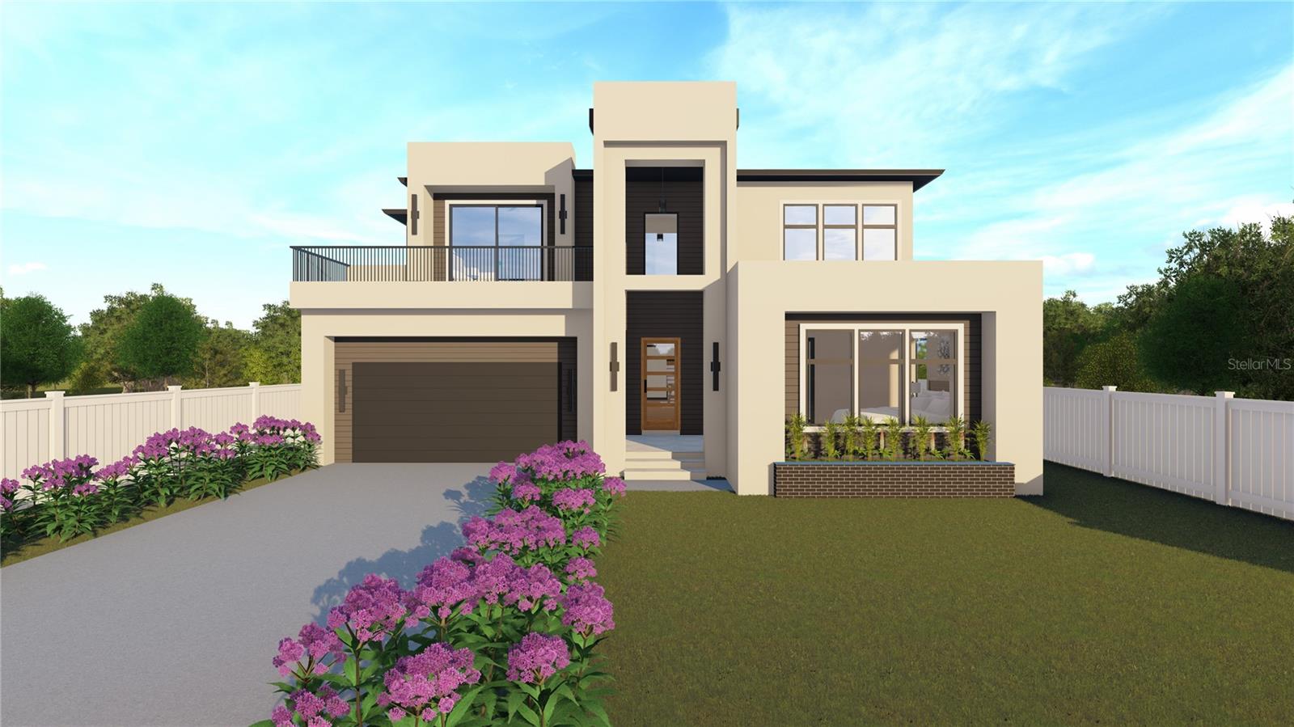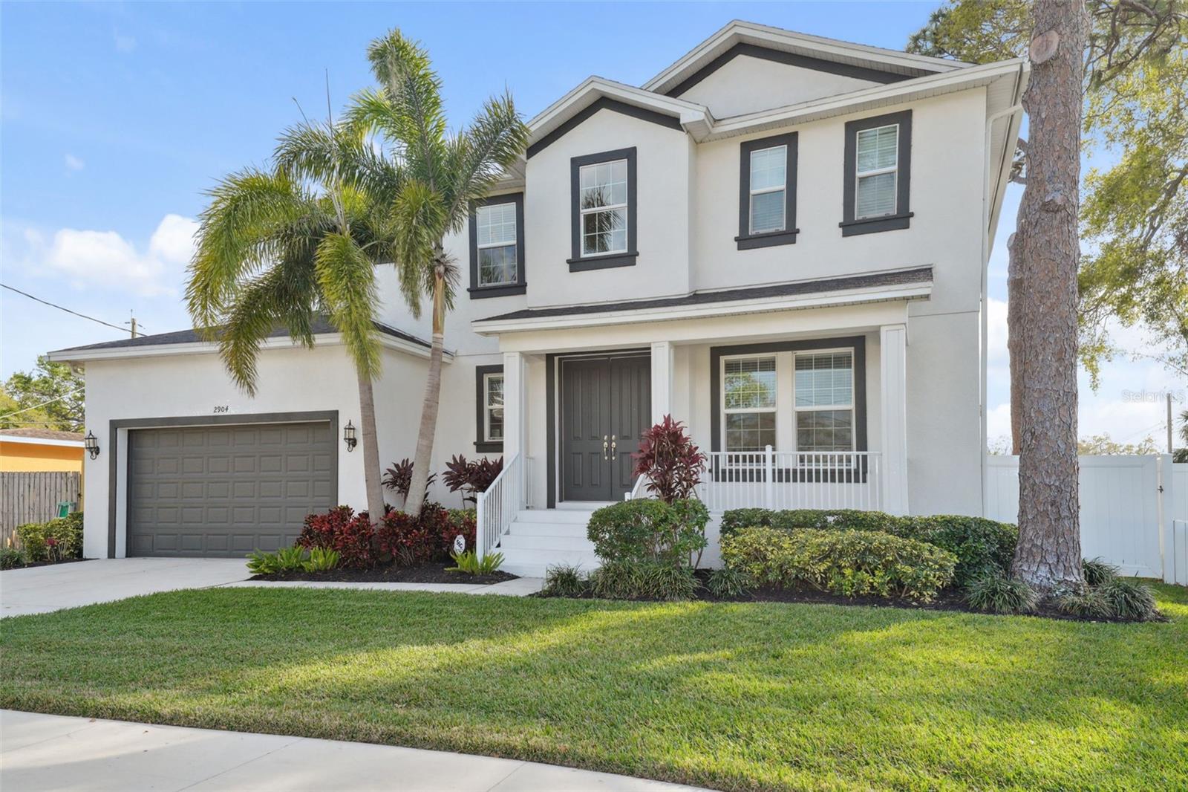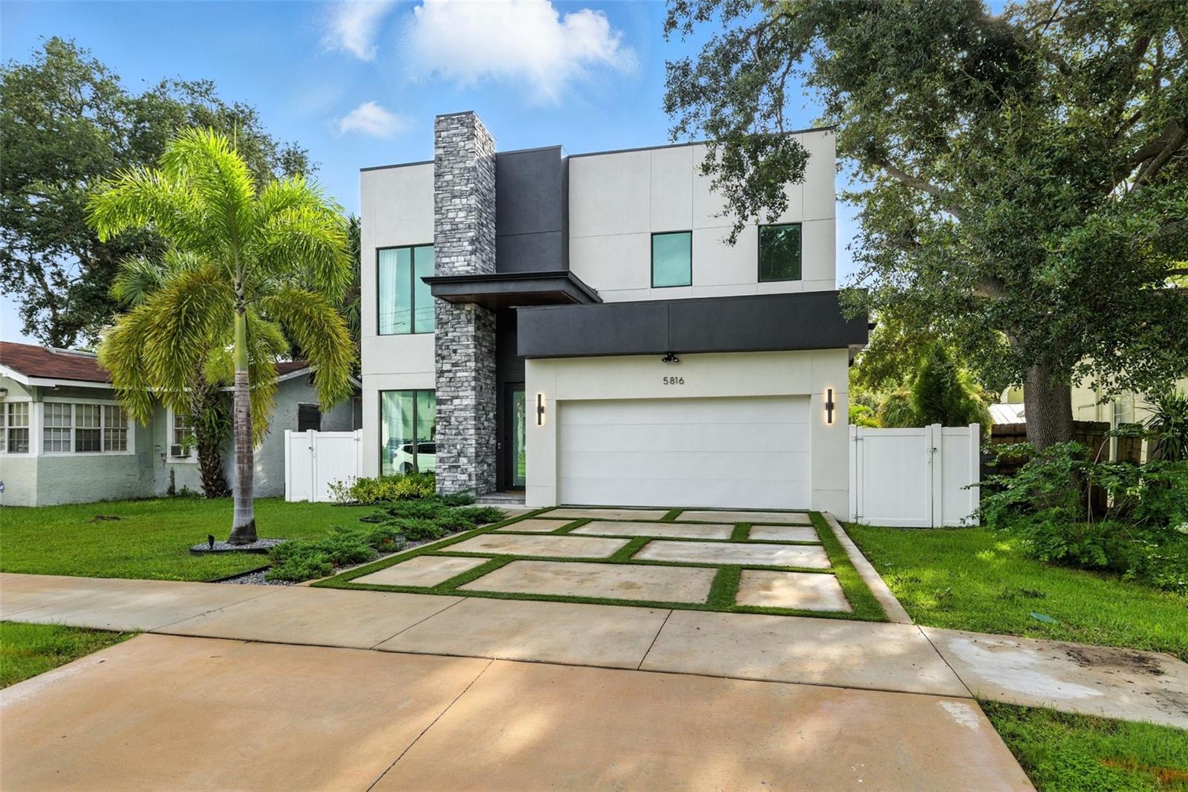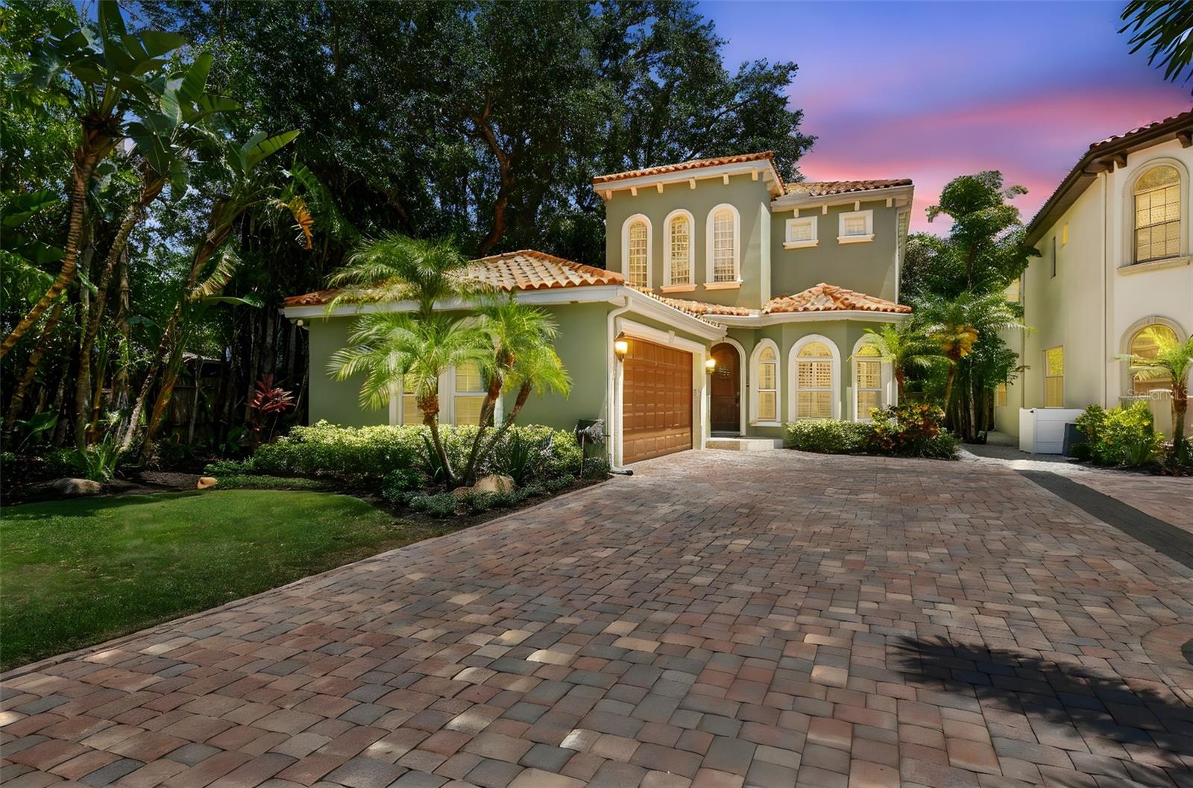4316 Wallace Circle, TAMPA, FL 33611
Property Photos

Would you like to sell your home before you purchase this one?
Priced at Only: $1,175,000
For more Information Call:
Address: 4316 Wallace Circle, TAMPA, FL 33611
Property Location and Similar Properties
- MLS#: TB8392745 ( Residential )
- Street Address: 4316 Wallace Circle
- Viewed: 68
- Price: $1,175,000
- Price sqft: $300
- Waterfront: No
- Year Built: 2025
- Bldg sqft: 3914
- Bedrooms: 4
- Total Baths: 4
- Full Baths: 3
- 1/2 Baths: 1
- Garage / Parking Spaces: 2
- Days On Market: 31
- Additional Information
- Geolocation: 27.8848 / -82.5168
- County: HILLSBOROUGH
- City: TAMPA
- Zipcode: 33611
- Subdivision: Gandy Gardens 8
- Provided by: VERTICAL INTERNATIONAL REAL ESTATE LLC
- Contact: Alejandro Jimenez
- 954-822-3439

- DMCA Notice
-
DescriptionOne or more photo(s) has been virtually staged. Under Construction. Welcome to 4316 Wallace Cir, a stunning 3,098 SF 4BR/3.5BA home that perfectly blends modern elegance with practicality. Designed with 10ft ceilings, impact windows, and a spacious 2 car garage, this residence offers a sleek white exterior with bold architectural accents and expansive windows that fill the space with natural light. The second floor balcony adds sophistication, while the beautifully landscaped front yard with vibrant purple flowers and a stylish white fence enhances curb appeal and privacy. Located in Tampas desirable Gandy Sun Bay South neighborhood, this home provides convenient access to top rated schools such as Lanier Elementary, Monroe Middle, and Robinson High School. Just minutes from downtown Tampa, MacDill Air Force Base, and scenic waterfront parks, this property offers both tranquility and accessibility to the citys best amenities. What truly sets this home apart is the customization of finishes through Priano Design Center. Priano offers a curated selection of luxury materials, including cabinetry, countertops, flooring, tile, and plumbing fixtures, allowing homeowners to personalize their space to match their unique vision. Experience the perfect blend of luxury, flexibility, and prime location in one of Tampas most sought after neighborhoods. Don't miss your chance to make this home yoursschedule your private tour today!
Payment Calculator
- Principal & Interest -
- Property Tax $
- Home Insurance $
- HOA Fees $
- Monthly -
Features
Building and Construction
- Builder Model: Wallace 1
- Builder Name: PCIG RESTORATION LLC
- Covered Spaces: 0.00
- Exterior Features: Lighting, Sliding Doors
- Fencing: Vinyl
- Flooring: Luxury Vinyl
- Living Area: 3098.00
- Roof: Shingle
Property Information
- Property Condition: Under Construction
Garage and Parking
- Garage Spaces: 2.00
- Open Parking Spaces: 0.00
Eco-Communities
- Water Source: Public
Utilities
- Carport Spaces: 0.00
- Cooling: Central Air
- Heating: Central, Electric
- Sewer: Public Sewer
- Utilities: BB/HS Internet Available, Electricity Available
Finance and Tax Information
- Home Owners Association Fee: 0.00
- Insurance Expense: 0.00
- Net Operating Income: 0.00
- Other Expense: 0.00
- Tax Year: 2024
Other Features
- Appliances: Bar Fridge, Convection Oven, Dishwasher, Disposal, Electric Water Heater, Microwave, Range, Range Hood, Refrigerator
- Country: US
- Interior Features: Cathedral Ceiling(s), Ceiling Fans(s), High Ceilings, Open Floorplan
- Legal Description: GANDY GARDENS 8 LOT 9 BLOCK 2
- Levels: Two
- Area Major: 33611 - Tampa
- Occupant Type: Vacant
- Parcel Number: A-09-30-18-3YA-000002-00009.0
- Style: Contemporary
- View: Garden
- Views: 68
- Zoning Code: RS-60
Similar Properties
Nearby Subdivisions
Anita Sub
Bailey Sidney Sub
Bailey & Sidney Sub
Bay City Rev Map
Baybridge Rev
Bayhaven
Bayhill Estates
Bayhill Estates 2nd Add
Bayhill Estates Add
Bayshore Beautiful
Bayshore Beautiful Sub
Bayshore Court
Berriman Place
Boulevard Heights No 2
Brobston Fendig Co Half Wa
Brobston Fendig & Co Half Wa
Brobston Fendig And Co Half Wa
Chambray Sub Rep
Crescent Park
East Interbay Area
Ganbridge City 2
Gandy Blvd Park
Gandy Blvd Park 2nd Add
Gandy Blvd Park Add
Gandy Boulevard Park
Gandy Gardens 1
Gandy Gardens 2
Gandy Gardens 8
Gandy Manor
Gandy Manor 2nd Add
Gandy Manor Add
Guernsey Estates
Guernsey Estates Add
Harbor Shores Sub
Harbor View Palms
Lynwood
Mac Dill Heights
Mac Dill Park
Macdill Estates
Macdill Estates Rev
Manhattan Manor 3
Manhattan Manor No 3
Manhattan Manor Rev
Margaret Anne 02 Rev
Margaret Anne Sdv
Margaret Anne Sub Revi
Midway Heights
Norma Park Sub
Northpointe At Bayshore
Oakellars
Oakland Park Corr Map
Parnell's Sub Unit No 2
Parnells Sub
Peninsula Heights
Regency Cove A Cooperative
Rocky Shore Sub
Romany Tan
Shell Point
Southside
Southside Rev Plat Of Lots 1 T
Stuart Grove Rev Plan Of
Tibbetts Add To Harbor V
Tropical Pines
Tropical Terrace
Unplatted
Virginia Park
Weiland Sub
West Bay Bluff
Wrights Alotment Rev

- Frank Filippelli, Broker,CDPE,CRS,REALTOR ®
- Southern Realty Ent. Inc.
- Mobile: 407.448.1042
- frank4074481042@gmail.com





























