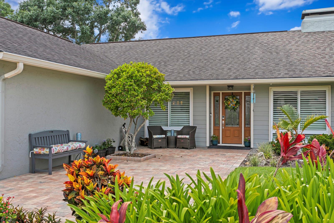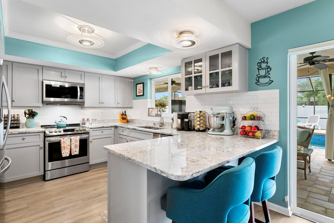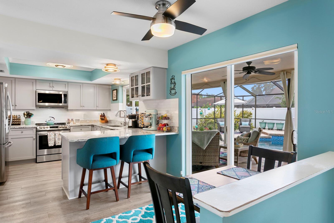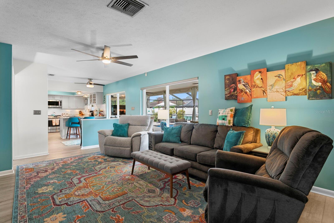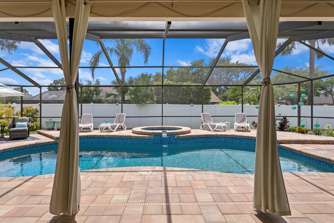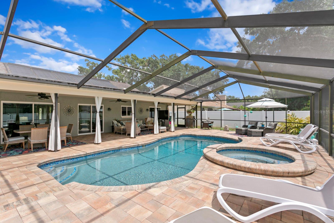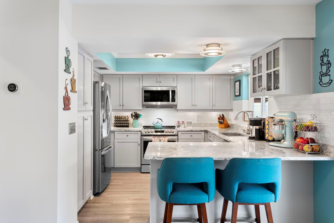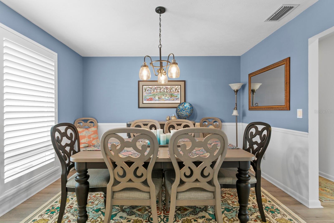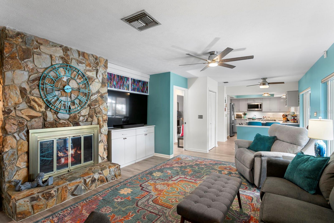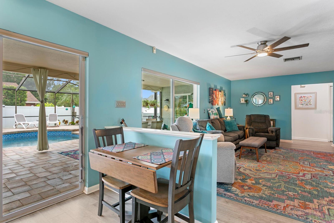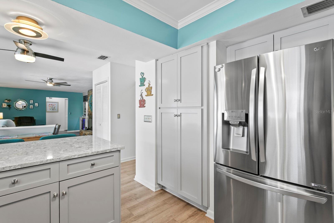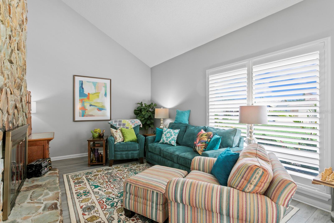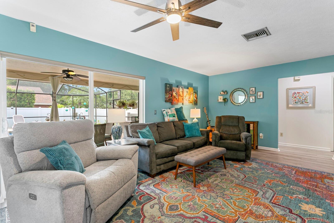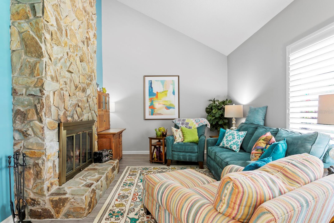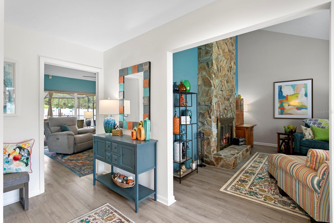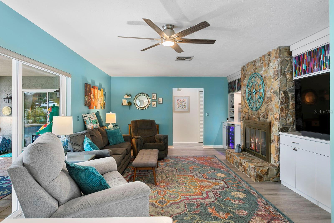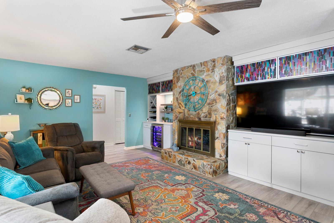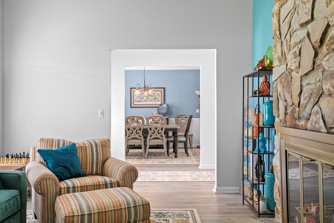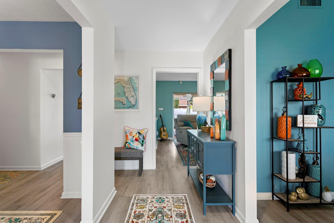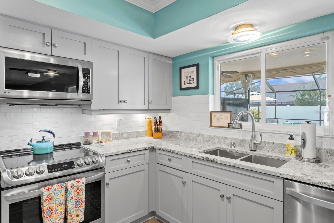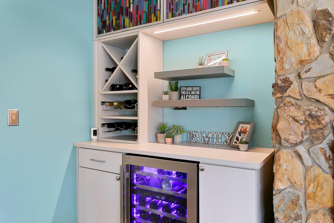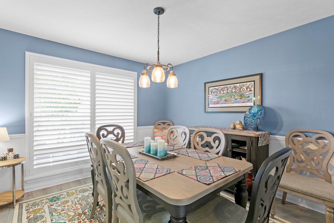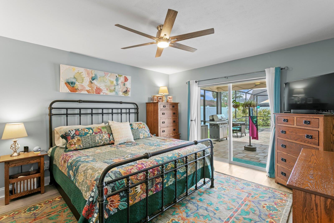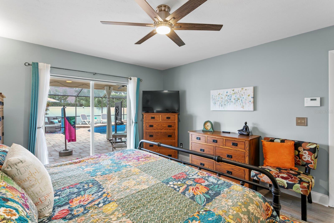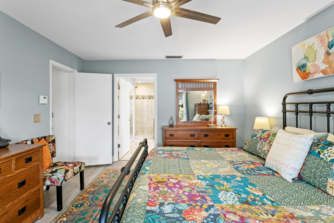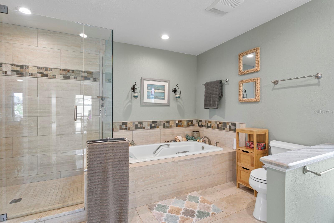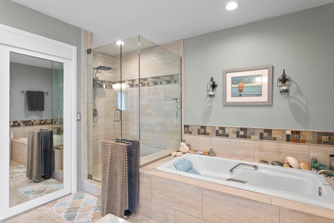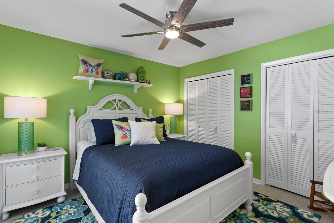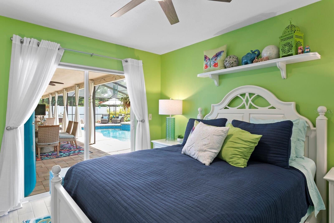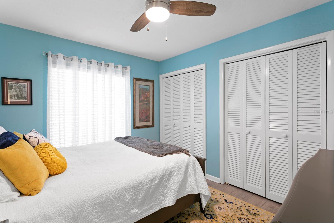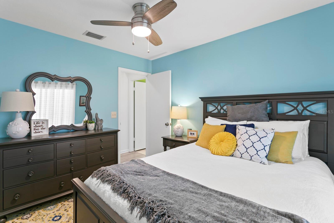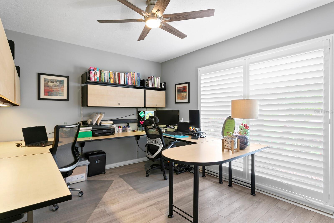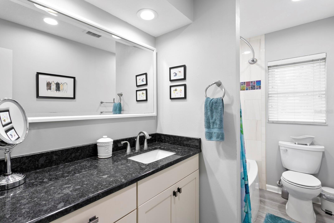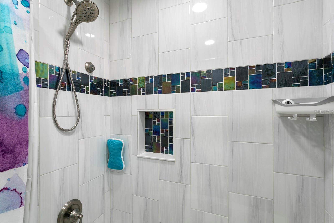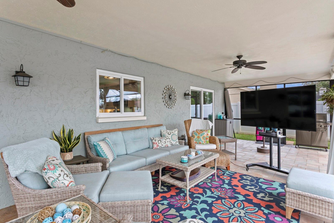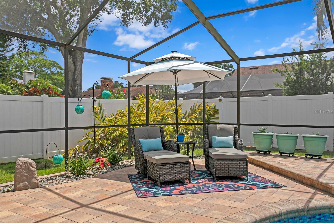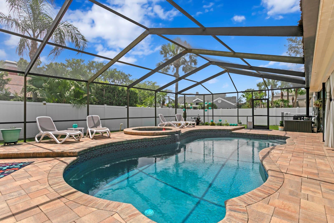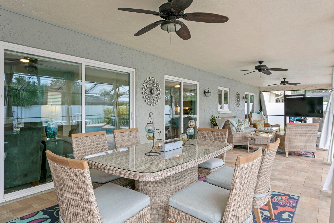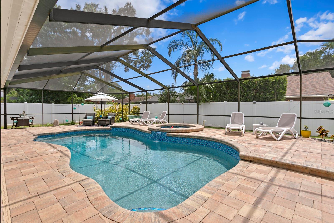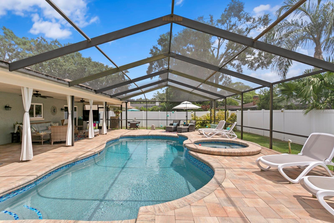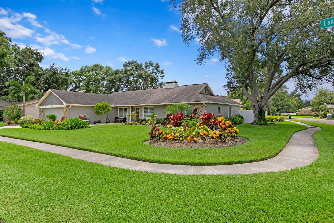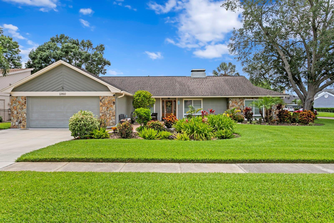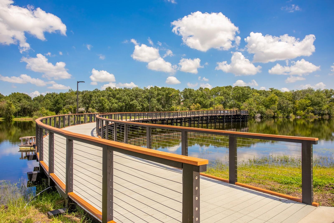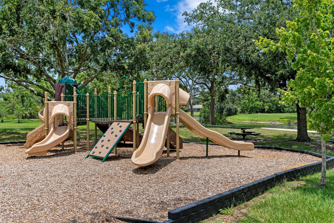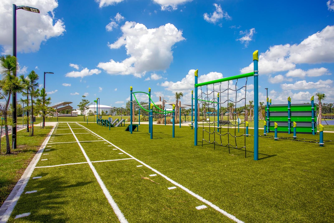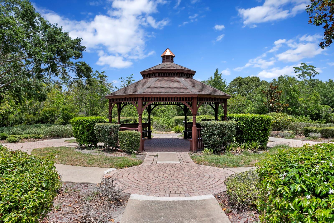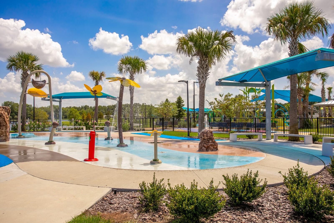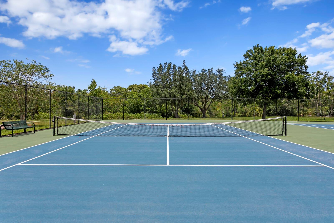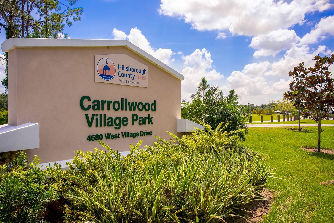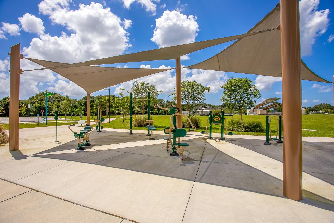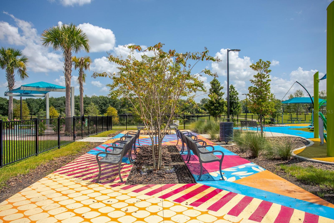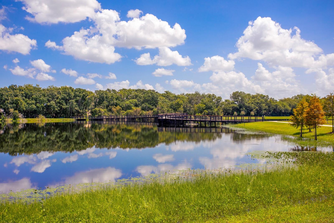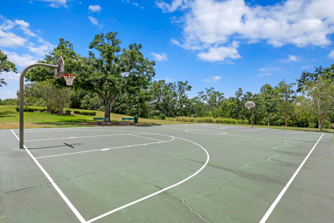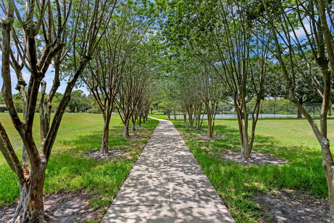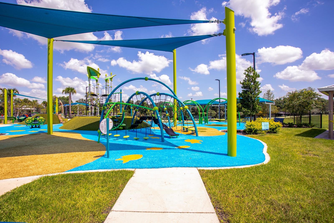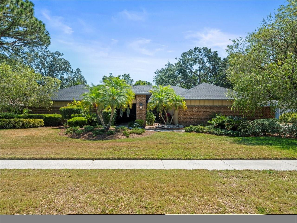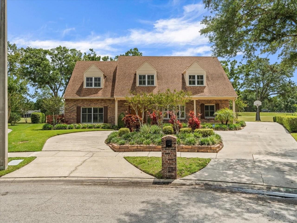13810 Lake Village Place, TAMPA, FL 33618
Property Photos
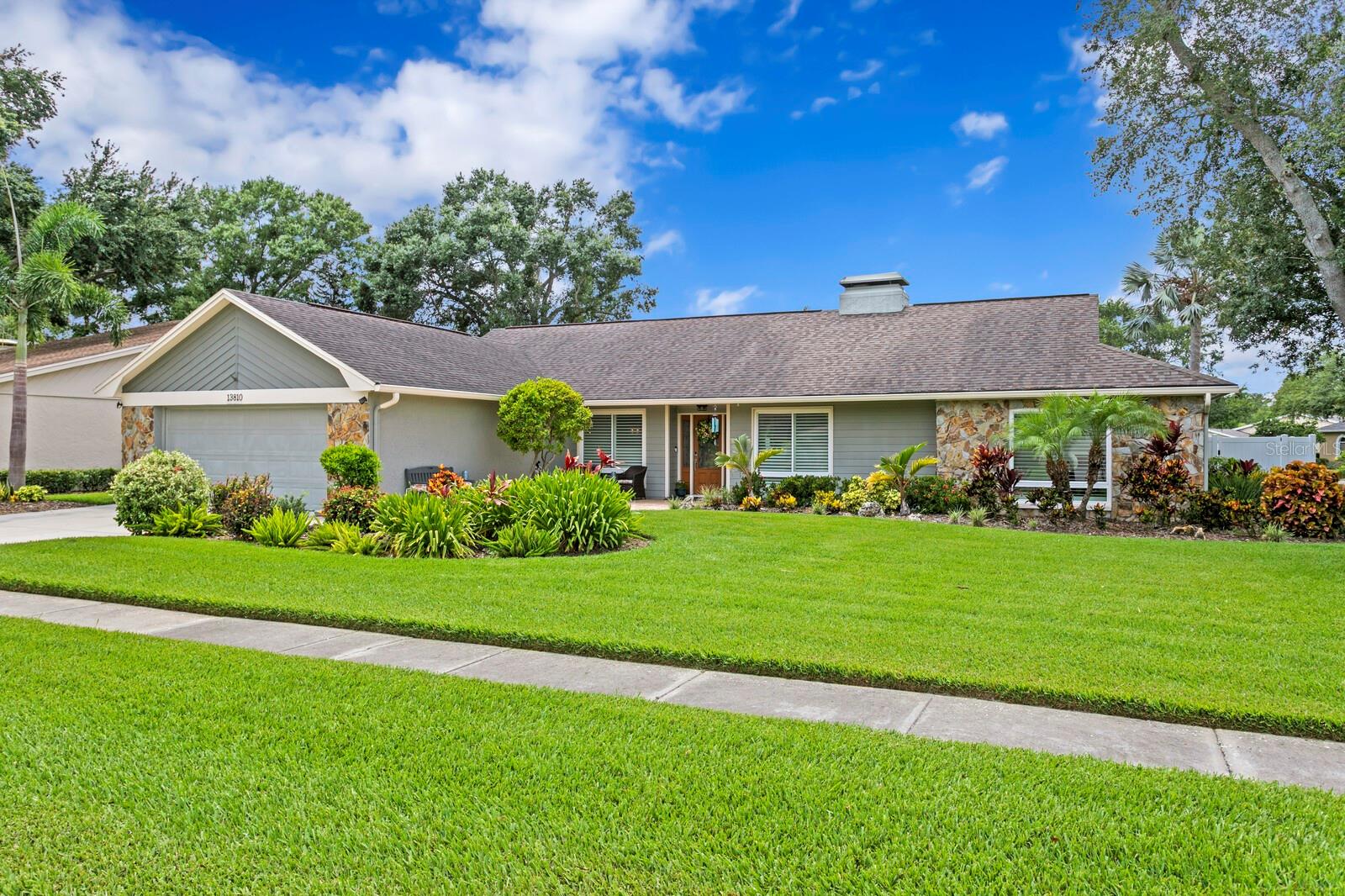
Would you like to sell your home before you purchase this one?
Priced at Only: $750,000
For more Information Call:
Address: 13810 Lake Village Place, TAMPA, FL 33618
Property Location and Similar Properties
- MLS#: TB8391361 ( Residential )
- Street Address: 13810 Lake Village Place
- Viewed: 14
- Price: $750,000
- Price sqft: $222
- Waterfront: No
- Year Built: 1979
- Bldg sqft: 3383
- Bedrooms: 4
- Total Baths: 2
- Full Baths: 2
- Garage / Parking Spaces: 2
- Days On Market: 3
- Additional Information
- Geolocation: 28.0728 / -82.5108
- County: HILLSBOROUGH
- City: TAMPA
- Zipcode: 33618
- Subdivision: Cypress Run
- Elementary School: Carrollwood K 8 School
- Middle School: Adams HB
- High School: Chamberlain HB
- Provided by: FLORIDA EXECUTIVE REALTY
- Contact: Carrie Bell
- 813-324-2440

- DMCA Notice
-
DescriptionWelcome to this beautifully maintained 4 bedroom, 2 bathroom pool and spa home nestled on a large corner lot in the highly sought after Carrollwood Village community. Boasting an oversized 2 car garage, expansive covered lanai, and a spacious pool deck, this home is perfect for enjoying the Florida lifestyle. The fully fenced backyard provides both privacy and ample space for entertaining or relaxing outdoors. As you arrive, youll be greeted by a charming brick paved front entrance and an elegant leaded glass front door. Inside, the home offers a functional split floorplan with a separate living and dining room, ideal for gatherings and everyday comfort. The modern kitchen is a chefs dreamfeaturing Cambria quartz countertops, tile backsplash, and a convenient eat in counter bar. Outfitted with LG stainless steel appliances, including an induction range, microwave, dishwasher, and refrigerator, the kitchen overlooks the sparkling pool, seamlessly blending indoor and outdoor living. The cozy family room includes a stone double sided fireplace, a built in bar with wine fridge, and ample cabinet storageperfect for entertaining. The primary suite is spacious and serene, with a luxurious spa like ensuite bathroom offering double vanities, a garden soaking tub, and a separate walk in shower. Entire home features luxury vinyl plank flooring, with one bedroom finished in matching wood look tile. One bedroom is currently set up as a home office but can easily convert back to a bedroom. Upgrades and Features Include: brick pavers, Impact resistant windows & sliders, All new pool equipment, New pool tile & resurfacing, Tankless water heater (2022), Roof (2016), AC system (2015)and much more! Community Amenities: Enjoy all that Carrollwood Village has to offerplaygrounds, tennis, pickleball, and basketball courts, nature trails, gazebos, and outdoor exercise stations. Close to Carrollwood Village Park, YMCA, Carrollwood Country Club, and a variety of restaurants and shopping options. Dont miss the opportunity to make this stunning home yoursschedule your private showing today!
Payment Calculator
- Principal & Interest -
- Property Tax $
- Home Insurance $
- HOA Fees $
- Monthly -
Features
Building and Construction
- Covered Spaces: 0.00
- Exterior Features: Private Mailbox, Rain Gutters, Sidewalk, Sliding Doors
- Fencing: Vinyl
- Flooring: Luxury Vinyl, Tile
- Living Area: 2162.00
- Roof: Shingle
Land Information
- Lot Features: Corner Lot, Landscaped, Near Golf Course
School Information
- High School: Chamberlain-HB
- Middle School: Adams-HB
- School Elementary: Carrollwood K-8 School
Garage and Parking
- Garage Spaces: 2.00
- Open Parking Spaces: 0.00
- Parking Features: Driveway, Garage Door Opener
Eco-Communities
- Pool Features: Gunite, Heated, In Ground, Lighting, Screen Enclosure, Solar Heat, Tile
- Water Source: Private
Utilities
- Carport Spaces: 0.00
- Cooling: Central Air
- Heating: Electric
- Pets Allowed: Yes
- Sewer: Public Sewer
- Utilities: Electricity Connected, Sprinkler Recycled, Water Connected
Amenities
- Association Amenities: Basketball Court, Playground, Tennis Court(s)
Finance and Tax Information
- Home Owners Association Fee: 944.84
- Insurance Expense: 0.00
- Net Operating Income: 0.00
- Other Expense: 0.00
- Tax Year: 2024
Other Features
- Appliances: Dishwasher, Dryer, Microwave, Range, Refrigerator, Tankless Water Heater, Washer, Water Softener, Wine Refrigerator
- Association Name: Greenacre Properties
- Association Phone: 813-600-1100
- Country: US
- Interior Features: Ceiling Fans(s), Eat-in Kitchen, Kitchen/Family Room Combo, Solid Surface Counters
- Legal Description: CYPRESS RUN LOT 5 BLOCK 2
- Levels: One
- Area Major: 33618 - Tampa / Carrollwood / Lake Carroll
- Occupant Type: Owner
- Parcel Number: U-04-28-18-0V8-000002-00005.0
- Style: Florida
- Views: 14
- Zoning Code: PD
Similar Properties
Nearby Subdivisions
Arlington Oaks Sub
Bella Casa
Bella Vista
Carrollwood South
Carrollwood Sub
Carrollwood Village Cypress Cl
Carrollwood Village Sec 1
Carrollwood Village Twinlakes
Cherry Creek
Cypress Run
East Village
Echols Lake Carroll Estates Ad
Eilers Platted Sub
Hamlin Lndg
Hardaman Acres Sub
Hunters Lake
Lake Ellen Estates Sub
Lake Magdalene Woods
Lindelaan
North Forest Village
North Lakes Sec B
North Lakes Sec B Unit
North Lakes Sec E
North Section Lakes E
North Section Lakes E Unit 1 L
North Village
Not In Hernando
Ranchester
Ranchester Unit I
Retreat At Carrollwood
Tarawood
The Cloister
The Estates At White Trout Lak
The Hamlet
Top Of The Village
Unplatted
Village Estates
Whispering Oaks
White Trout Lake
White Trout Lake Sub

- Frank Filippelli, Broker,CDPE,CRS,REALTOR ®
- Southern Realty Ent. Inc.
- Mobile: 407.448.1042
- frank4074481042@gmail.com



