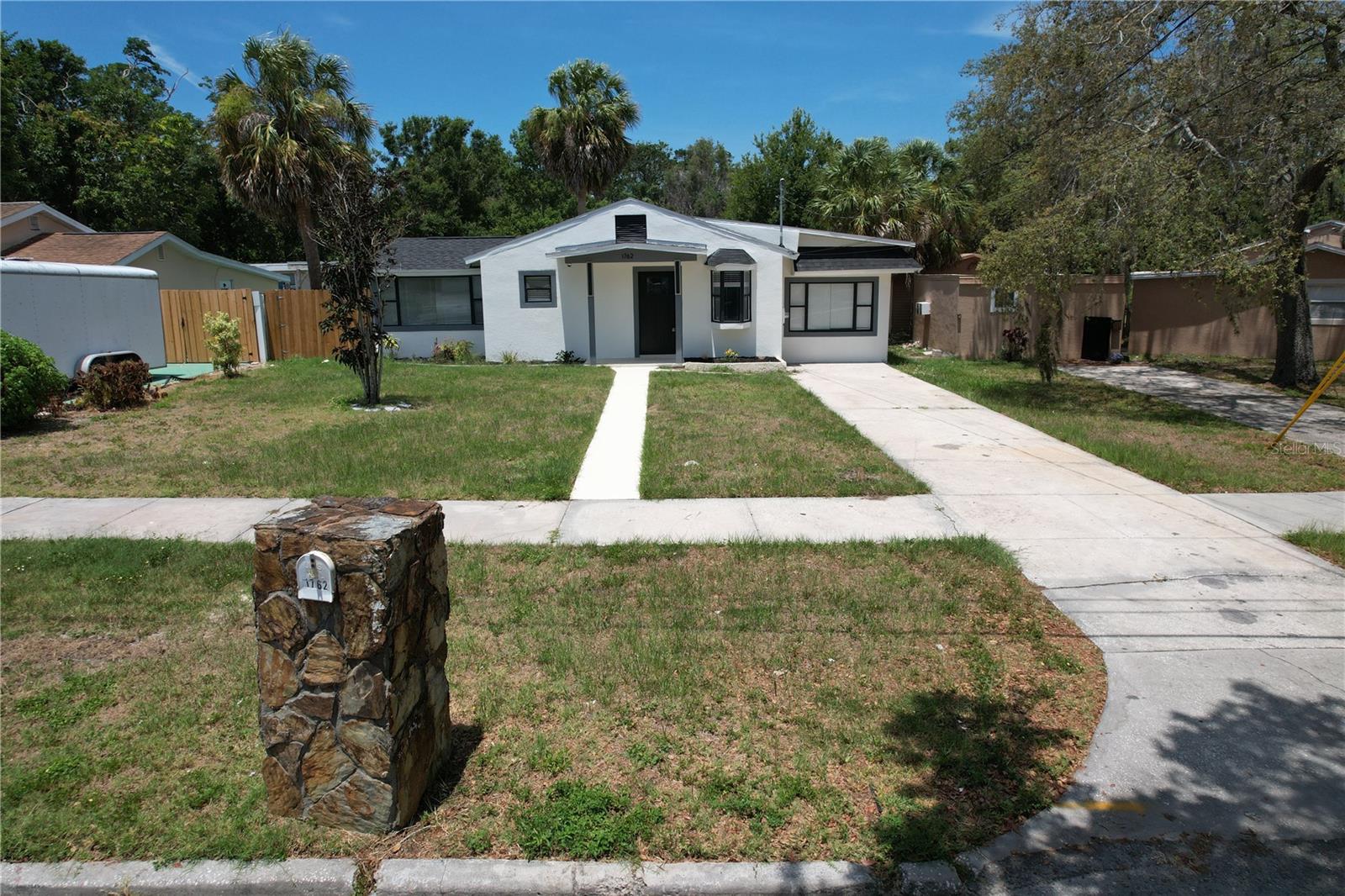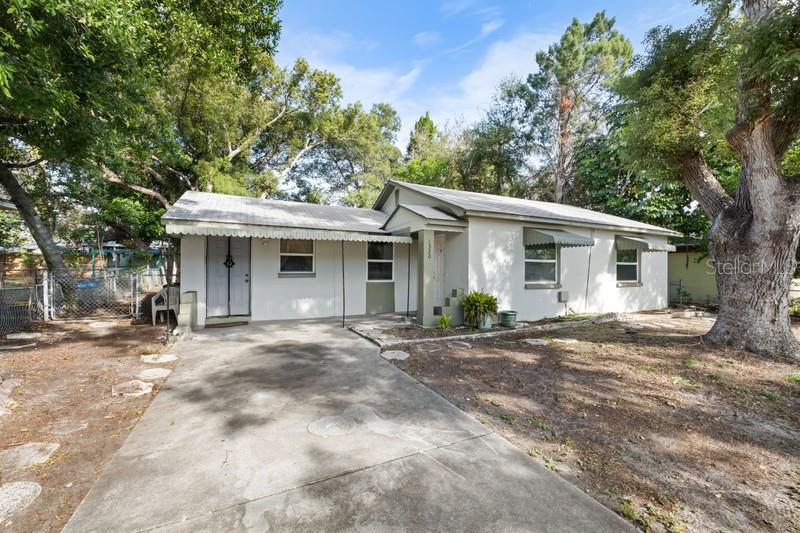1762 Fulton Avenue, CLEARWATER, FL 33755
Property Photos

Would you like to sell your home before you purchase this one?
Priced at Only: $379,000
For more Information Call:
Address: 1762 Fulton Avenue, CLEARWATER, FL 33755
Property Location and Similar Properties
- MLS#: TB8389960 ( Residential )
- Street Address: 1762 Fulton Avenue
- Viewed: 4
- Price: $379,000
- Price sqft: $318
- Waterfront: No
- Year Built: 1950
- Bldg sqft: 1190
- Bedrooms: 3
- Total Baths: 2
- Full Baths: 2
- Days On Market: 40
- Additional Information
- Geolocation: 27.9849 / -82.7924
- County: PINELLAS
- City: CLEARWATER
- Zipcode: 33755
- Subdivision: Avondale
- Elementary School: Sandy Lane
- Middle School: Dunedin land
- High School: Clearwater
- Provided by: CENTURY 21 COAST TO COAST
- Contact: Janelle Makowski
- 727-398-3030

- DMCA Notice
-
DescriptionREDUCED!! Active Lifestyle Dream! Updated Clearwater 3BR/2BA Home Along the Pinellas Trail. Calling all outdoor and fitness enthusiasts! This beautifully renovated 3 bedroom, 2 bath home in Clearwater offers the perfect blend of modern living and adventurous locationbacking directly onto the scenic Pinellas Trail. Everything in this home has been updated: New electric, New plumbing, New drywall, New appliances, New flooring, New AC and New roof. Enjoy peace of mind and stylish, turn key living. The fenced backyard offers plenty of space to create your oasisadd a shed, pool, or even an ADU/Mother In Law Suite. Location perks include: Centrally located between Clearwater and Dunedin, Direct access to the Pinellas Trailbike or walk to either city, Just 1.5 miles to downtown Clearwater, 2 miles to Dunedin, Walk to Overbrook Park with a kayak launch into Stevensons Creek, which flows into the Intracoastal Waterway, Quick drive to Clearwater Beach and Honeymoon Island, Minutes to Clearwater Country Club for golf lovers and No HOA. Whether you crave coastal adventures, sunset kayaking, or weekend bike rides, this home offers a launchpad for your active Gulf Coast lifestyle. Schedule your showing Soon!
Payment Calculator
- Principal & Interest -
- Property Tax $
- Home Insurance $
- HOA Fees $
- Monthly -
Features
Building and Construction
- Covered Spaces: 0.00
- Exterior Features: Sidewalk
- Flooring: Tile, Travertine
- Living Area: 1190.00
- Roof: Shingle
Property Information
- Property Condition: Completed
School Information
- High School: Clearwater High-PN
- Middle School: Dunedin Highland Middle-PN
- School Elementary: Sandy Lane Elementary-PN
Garage and Parking
- Garage Spaces: 0.00
- Open Parking Spaces: 0.00
Eco-Communities
- Water Source: Public
Utilities
- Carport Spaces: 0.00
- Cooling: Central Air
- Heating: Central, Electric
- Pets Allowed: Yes
- Sewer: Public Sewer
- Utilities: Cable Available, Phone Available
Finance and Tax Information
- Home Owners Association Fee: 0.00
- Insurance Expense: 0.00
- Net Operating Income: 0.00
- Other Expense: 0.00
- Tax Year: 2024
Other Features
- Appliances: Dishwasher, Dryer, Electric Water Heater, Microwave, Range, Range Hood, Refrigerator, Trash Compactor
- Country: US
- Furnished: Unfurnished
- Interior Features: Cathedral Ceiling(s)
- Legal Description: AVONDALE BLK A, LOT 2 & N 7.14FT OF LOT 3
- Levels: One
- Area Major: 33755 - Clearwater
- Occupant Type: Vacant
- Parcel Number: 03-29-15-01926-001-0020
- Possession: Close Of Escrow
- Zoning Code: RES
Similar Properties
Nearby Subdivisions
Ambleside 2nd Add
Avondale
Bay Terrace Bay Terrace Add
Bay Terrace & Bay Terrace Add
Blackshire Estates
Boulevard Heights
Brentwood Estates
Brooklawn
Cleardun
Clearview Lake Estate
Country Club Add
Floradel Sub
Greenwood Park 2
Harbor Vista
Highland Estates Of Clearwater
Highland Groves
Highland Oaks Estates
Highland Pines 5th Add
Highland Pines 6th Add
Highland Pines 7th Add
Highland Terrace Manor
Hillcrest Sub 2 Rev
Kelletts Sub
Keystone Manor
Knights Acres
Knollwood Rep
La Jolla Sub
Nicholsons Ira E Add
North Shore Park
Norwood 1st Add
Oak Hills
Padgetts R M Estate Resub
Palm Terrace
Pine Brook
Pine Brook Highlands
Pine Brook Sub
Pine Ridge
Russells Sub
Shadow Lawn
Sharps Sub J T
South Binghamton Park
Springfield Sub 2
Stevensons Heights
Sunset Highlands
Sunset Lake Estates
Sunset Point 1st Add
Sunset Point 2nd Add
Sunset Ridge
Terraalto Estates
Twin Oaks Sub
Venetian Point
Windsor Park 1st Add
Woodmont Park
Woodmont Park Estates

- Frank Filippelli, Broker,CDPE,CRS,REALTOR ®
- Southern Realty Ent. Inc.
- Mobile: 407.448.1042
- frank4074481042@gmail.com


































