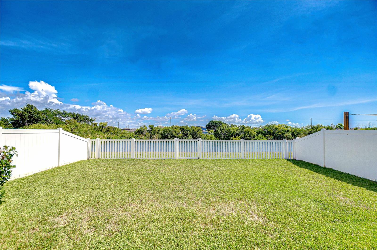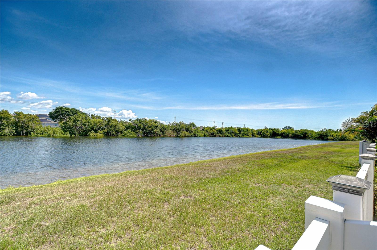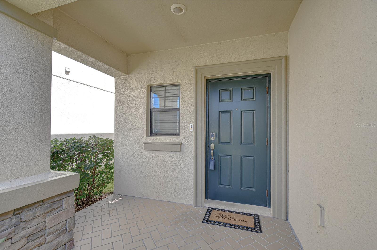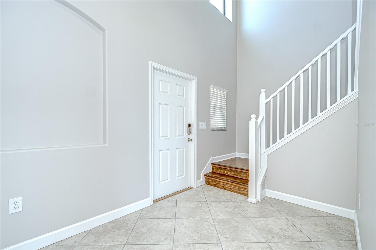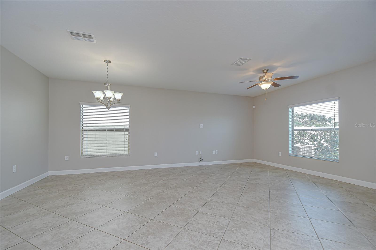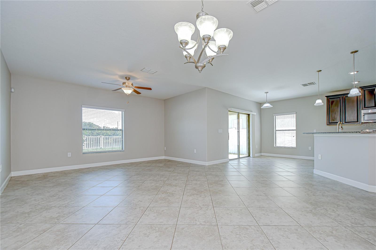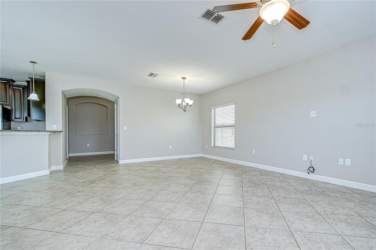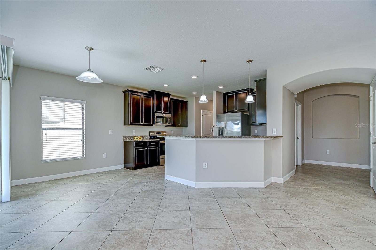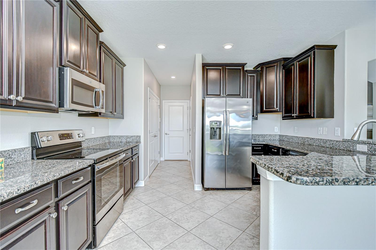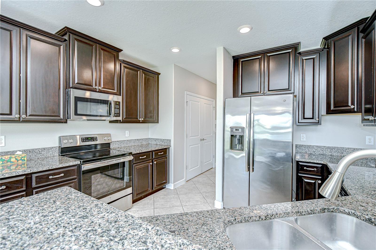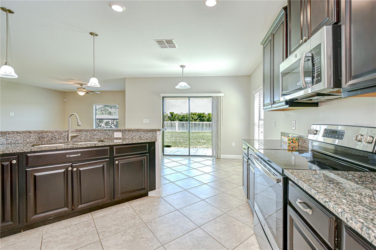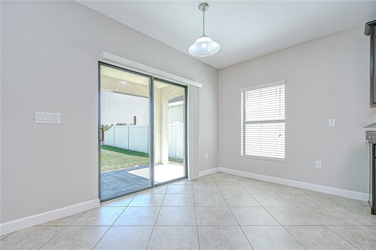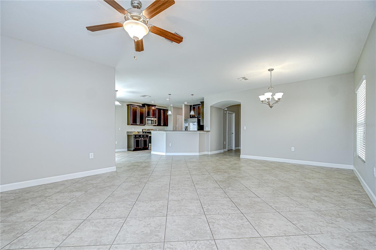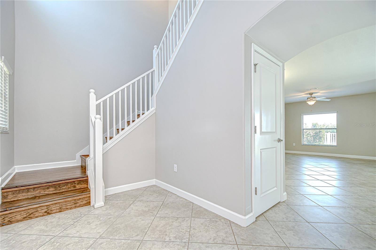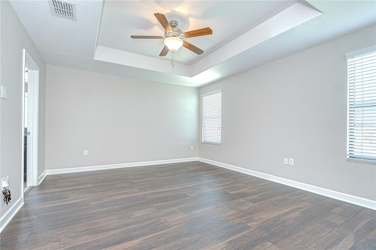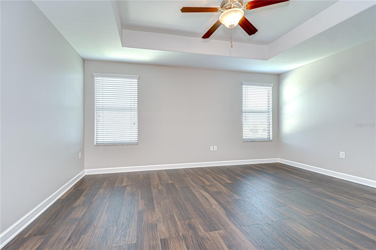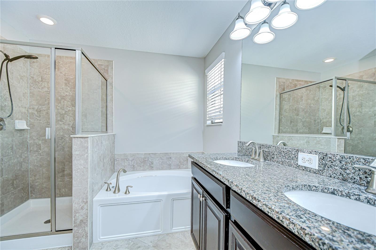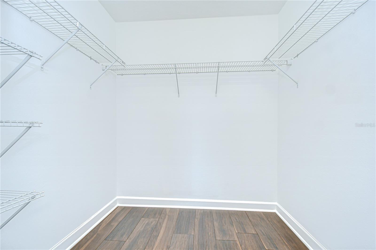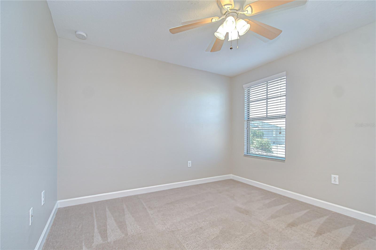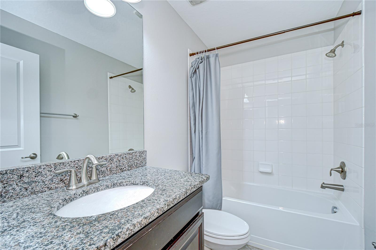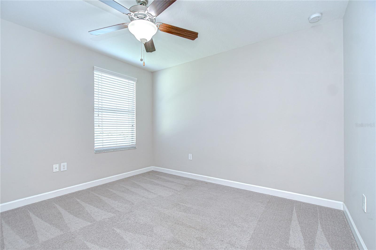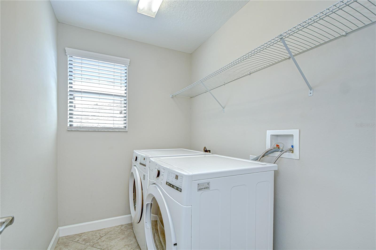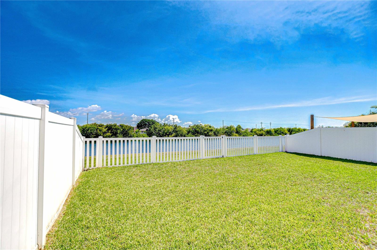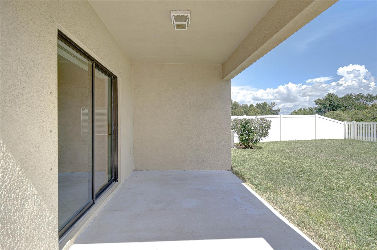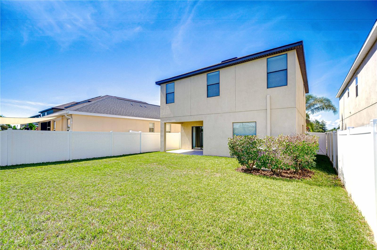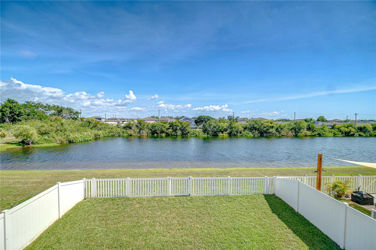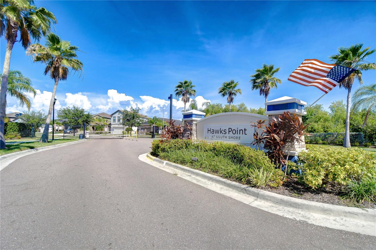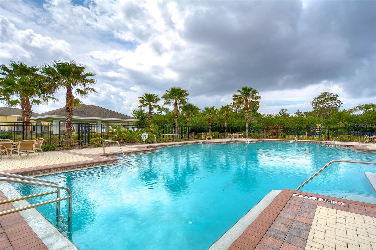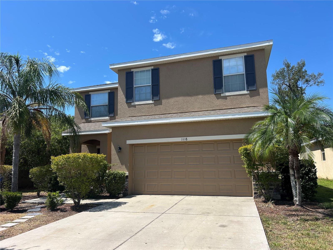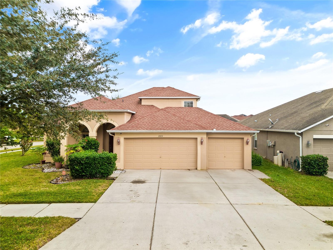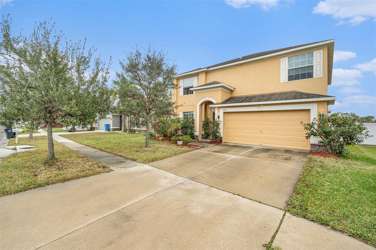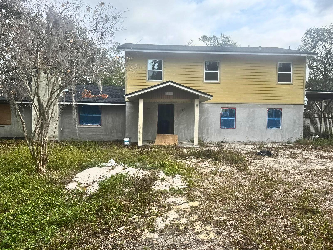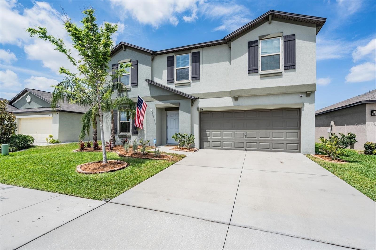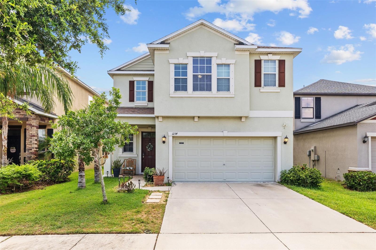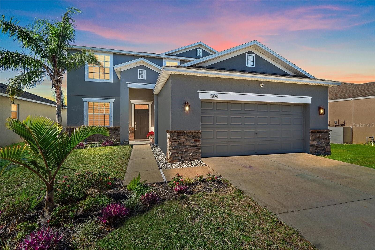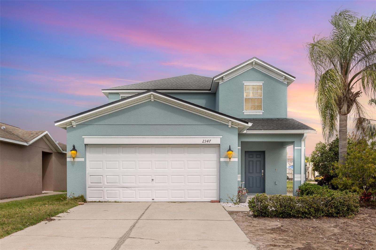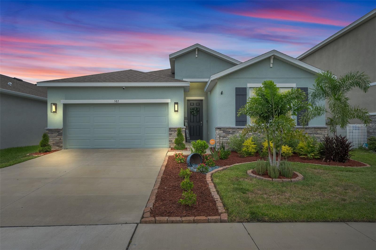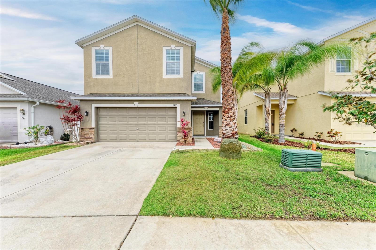1210 Harbour Blue Street, RUSKIN, FL 33570
Property Photos
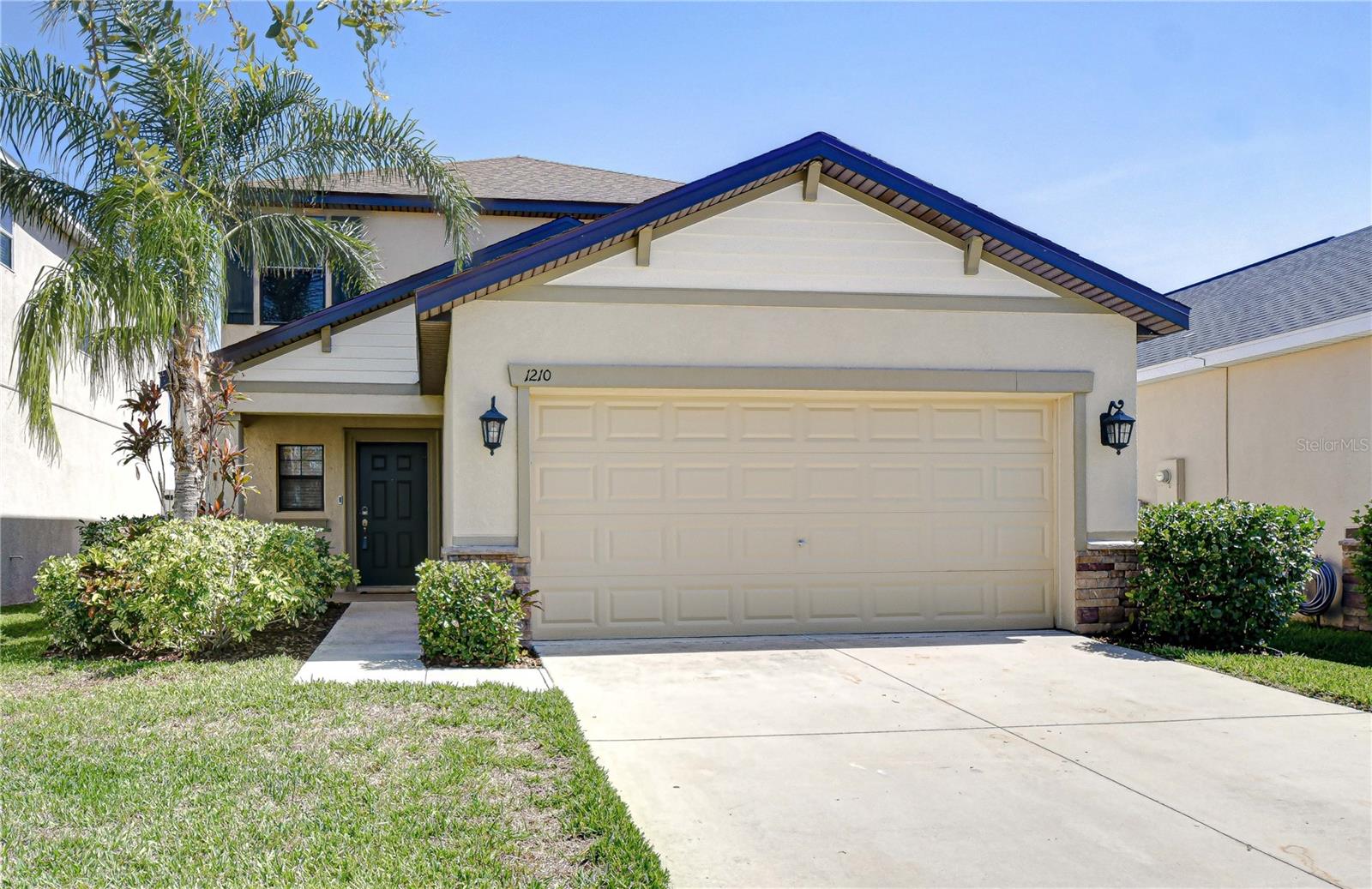
Would you like to sell your home before you purchase this one?
Priced at Only: $335,000
For more Information Call:
Address: 1210 Harbour Blue Street, RUSKIN, FL 33570
Property Location and Similar Properties
- MLS#: TB8389630 ( Residential )
- Street Address: 1210 Harbour Blue Street
- Viewed: 20
- Price: $335,000
- Price sqft: $123
- Waterfront: Yes
- Wateraccess: Yes
- Waterfront Type: Pond
- Year Built: 2016
- Bldg sqft: 2730
- Bedrooms: 3
- Total Baths: 3
- Full Baths: 2
- 1/2 Baths: 1
- Garage / Parking Spaces: 2
- Days On Market: 12
- Additional Information
- Geolocation: 27.7287 / -82.4071
- County: HILLSBOROUGH
- City: RUSKIN
- Zipcode: 33570
- Subdivision: Hawks Point
- Elementary School: Cypress Creek
- Middle School: Shields
- High School: Lennard
- Provided by: SIGNATURE REALTY ASSOCIATES
- Contact: Brenda Wade
- 813-689-3115

- DMCA Notice
-
DescriptionPrepare to fall in love with this beautifully updated 3 bedroom, 2.5 bathroom home, perfectly tucked away in the peaceful, gated community of Hawks Point! From the moment you arrive, the homes eye catching curb appeal complete with stacked stone accents, manicured landscaping, and a charming front porch sets the tone for whats inside. Even better, this home is packed with valuable upgrades including a brand new roof (2024) and a new AC system (2022), offering modern efficiency and lasting peace of mind. Step inside to find a light and airy interior with neutral tones and ceramic tile flooring that flow throughout the open concept first floor. The spacious living and dining areas are ideal for entertaining and seamlessly connect to a gorgeous kitchen, where youll find rich cabinetry with crown molding, stone countertops, stainless steel appliances, and a breakfast bar for casual meals. The sunlit dinette overlooks the tranquil pond and leads directly out to the fully fenced backyard, creating the perfect indoor outdoor flow for enjoying Florida living. Upstairs, the primary suite is a private retreat featuring warm wood flooring, a tray ceiling, a walk in closet, and a luxurious en suite bath with dual sinks, a soaking tub, and a walk in shower. Two additional bedrooms share a full bath, and the convenient upstairs laundry room makes laundry day a breeze. Enjoy the best of community living with resort style amenities just moments away including a sparkling pool, clubhouse, fitness center, dog parks, and playgrounds all within the security and serenity of a gated neighborhood. Add in the peaceful pond views and quiet location, and youve found the perfect place to call home! Copy and paste this link to tour the home virtually: my.matterport.com/show/?m=gcwNQSgxnTg&mls=1
Payment Calculator
- Principal & Interest -
- Property Tax $
- Home Insurance $
- HOA Fees $
- Monthly -
Features
Building and Construction
- Covered Spaces: 0.00
- Exterior Features: Hurricane Shutters, Sidewalk, Sliding Doors
- Fencing: Vinyl
- Flooring: Carpet, Tile, Wood
- Living Area: 2092.00
- Roof: Shingle
Land Information
- Lot Features: Conservation Area, In County, Sidewalk, Paved, Private
School Information
- High School: Lennard-HB
- Middle School: Shields-HB
- School Elementary: Cypress Creek-HB
Garage and Parking
- Garage Spaces: 2.00
- Open Parking Spaces: 0.00
- Parking Features: Driveway, Garage Door Opener
Eco-Communities
- Water Source: Public
Utilities
- Carport Spaces: 0.00
- Cooling: Central Air
- Heating: Central, Electric
- Pets Allowed: Yes
- Sewer: Public Sewer
- Utilities: Cable Connected, Electricity Connected, Public, Sewer Connected, Underground Utilities, Water Connected
Amenities
- Association Amenities: Gated, Playground, Pool
Finance and Tax Information
- Home Owners Association Fee Includes: Pool, Private Road
- Home Owners Association Fee: 280.00
- Insurance Expense: 0.00
- Net Operating Income: 0.00
- Other Expense: 0.00
- Tax Year: 2024
Other Features
- Appliances: Dishwasher, Disposal, Electric Water Heater, Microwave, Range, Refrigerator, Water Softener
- Association Name: Sunstate Association Management Group
- Association Phone: 941-870-4920
- Country: US
- Interior Features: Ceiling Fans(s), Eat-in Kitchen, High Ceilings, Living Room/Dining Room Combo, Open Floorplan, PrimaryBedroom Upstairs, Thermostat, Tray Ceiling(s), Walk-In Closet(s)
- Legal Description: HAWKS POINT PHASE 1D-2 LOT 4 BLOCK 29
- Levels: Two
- Area Major: 33570 - Ruskin/Apollo Beach
- Occupant Type: Owner
- Parcel Number: U-04-32-19-9XK-000029-00004.0
- Style: Traditional
- View: Water
- Views: 20
- Zoning Code: PD
Similar Properties
Nearby Subdivisions
Addison Manor
Antigua Cove Ph 1
Antigua Cove Ph 2
Bahia Lakes Ph 1
Bahia Lakes Ph 2
Bahia Lakes Ph 3
Bahia Lakes Ph 4
Bayou Pass Village Ph Five
Bayou Pass Villg Ph Three
Bayridge
Brookside
Brookside Estates
Campus Shores Sub
Careys Pirate Point
College Chase Ph 1
College Chase Ph 2
College Chase Phase 2
Collura Sub
Covina At Bay Park
Glencove/baypark Ph 2
Glencovebaypark Ph 2
Gores Add To Ruskin Flor
Hawks Point
Hawks Point Ph 1a1
Hawks Point Ph 1b-1
Hawks Point Ph 1b1
Hawks Point Ph 1c
Hawks Point Ph 1c2 1d
Hawks Point Ph 1c2 1d1
Hawks Point Ph 1d2
Hawks Point Ph S-1
Hawks Point Ph S1
Island Resort At Mariners Club
Lillie Estates
Little Manatee River Sites Uni
Lost River Preserve Ph 2
Lost River Preserve Ph I
Mira Lago West Ph 1
Mira Lago West Ph 2a
Mira Lago West Ph 2b
Mira Lago West Ph 3
Not In Hernando
Not On List
Osprey Reserve
Point Heron
River Bend Ph 1a
River Bend Ph 1b
River Bend Ph 3a
River Bend Ph 3b
River Bend Ph 4a
River Bend Ph 4b
River Bend West Sub
Riverbend West Ph 1
Riverbend West Ph 2
Riverbend West Subdivision Pha
Ruskin City 1st Add
Ruskin City Map Of
Ruskin Colony Farms
Ruskin Colony Farms 1st Extens
Ruskin Reserve
Sable Cove
Sable Cove Unit 2
Sandpiper Point
Shell Cove
Shell Cove Ph 1
Shell Cove Ph 2
Shell Cove Phase 1
Shell Point Manor
Shell Point Road Sub
South Haven
Southshore Yacht Club
Spencer Creek
Spencer Crk Ph 1
Spencer Crk Ph 2
Spyglass At River Bend
Unplatted
Venetian At Bay Park
Wellington North At Bay Park
Wellington South At Bay Park
Wynnmere East Ph 1
Wynnmere East Ph 2
Wynnmere West Ph 1
Wynnmere West Ph 2 3
Wynnmere West Ph 2 & 3

- Frank Filippelli, Broker,CDPE,CRS,REALTOR ®
- Southern Realty Ent. Inc.
- Mobile: 407.448.1042
- frank4074481042@gmail.com



