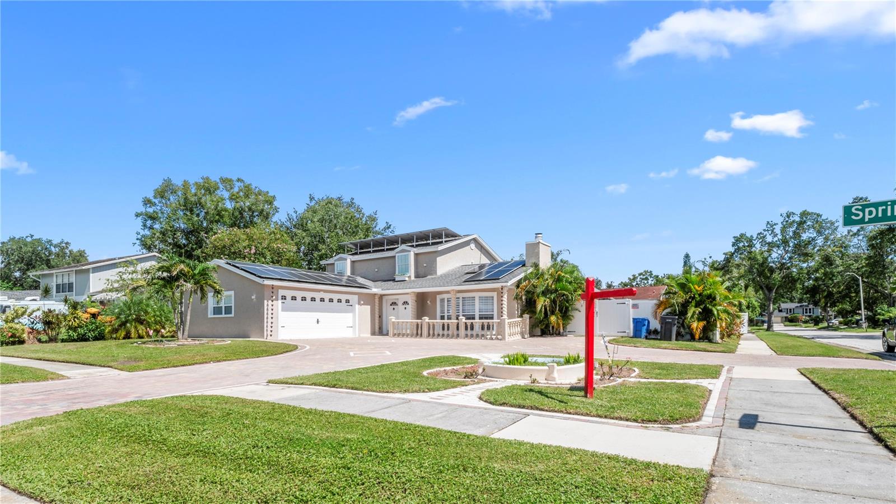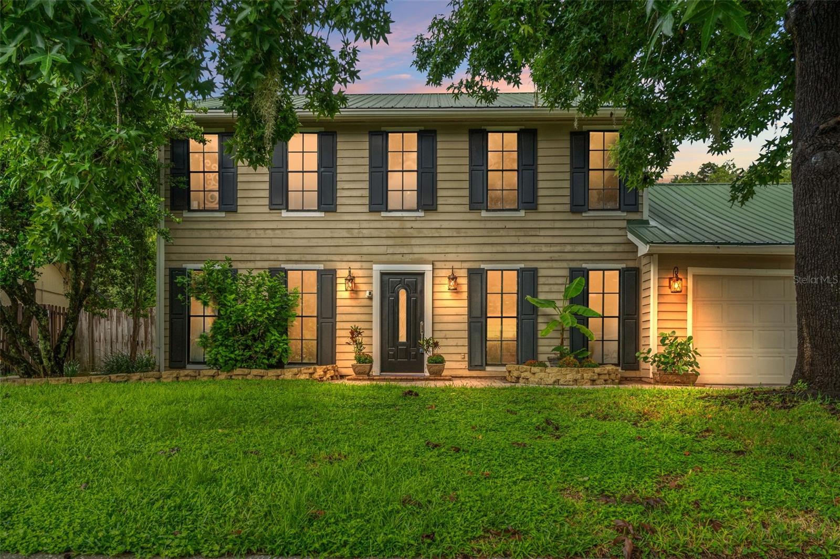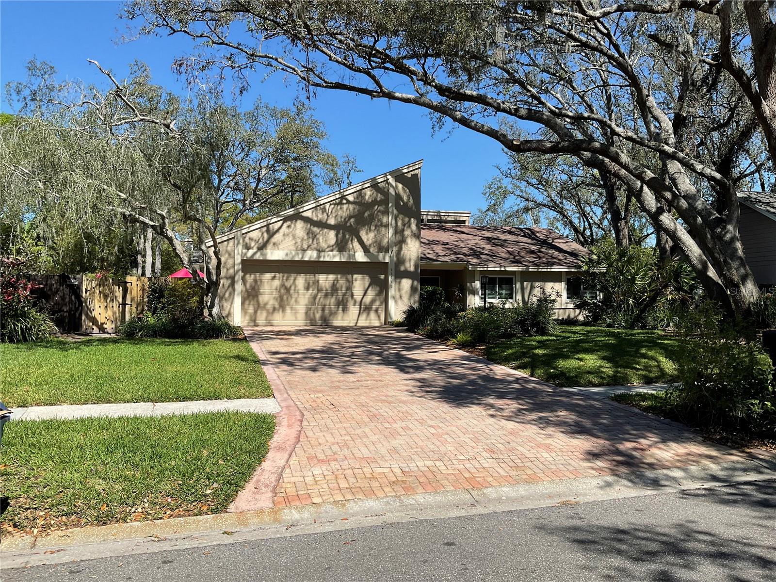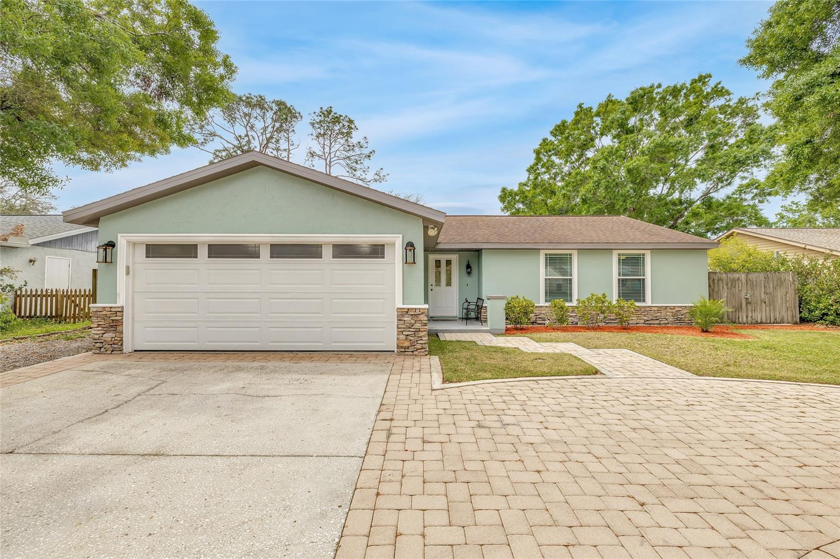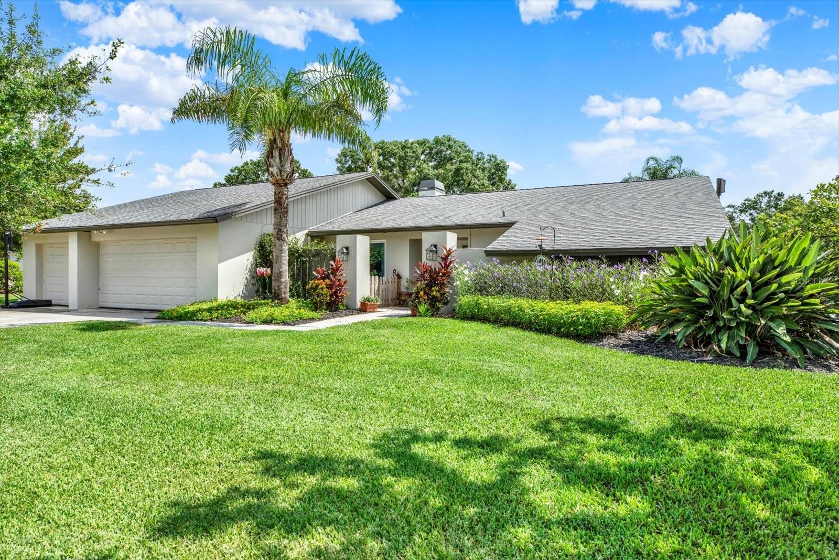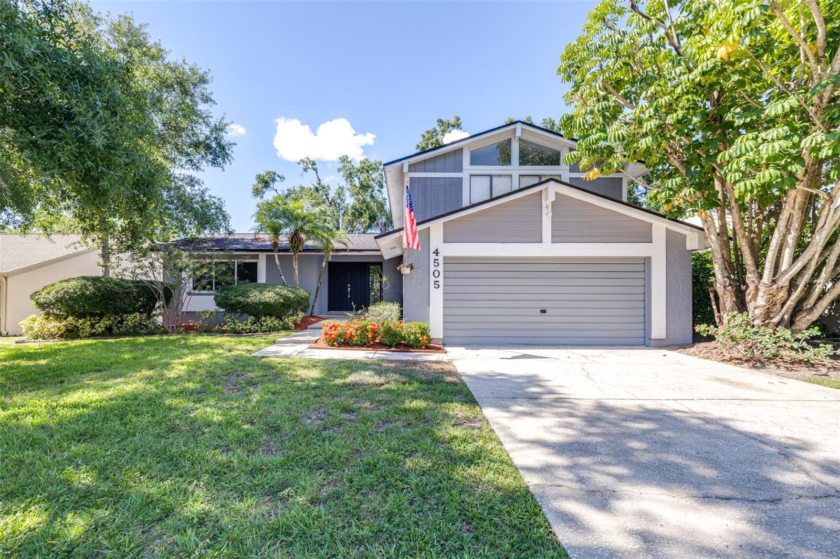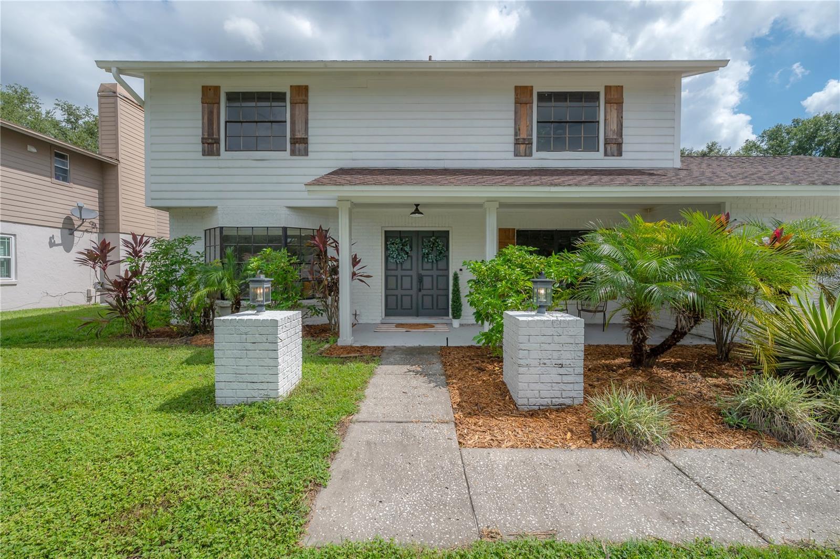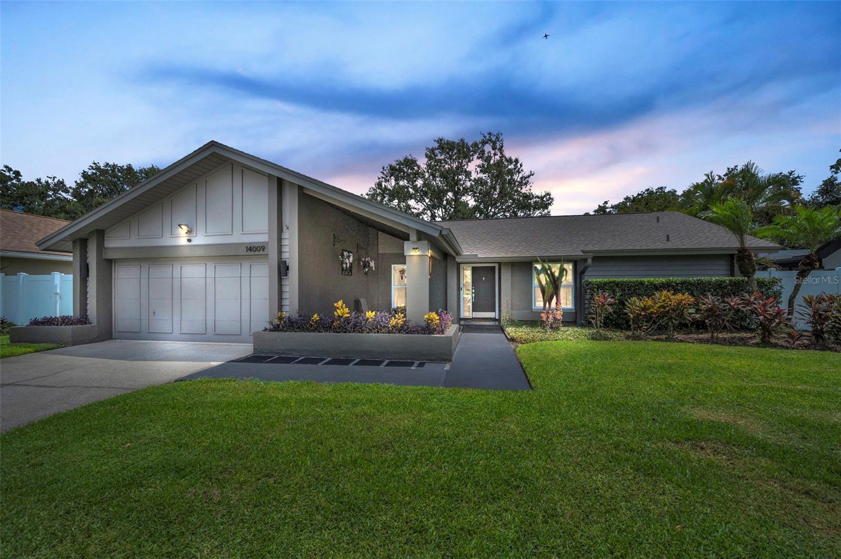14170 Fennsbury Drive, TAMPA, FL 33624
Property Photos

Would you like to sell your home before you purchase this one?
Priced at Only: $659,900
For more Information Call:
Address: 14170 Fennsbury Drive, TAMPA, FL 33624
Property Location and Similar Properties
- MLS#: TB8388413 ( Residential )
- Street Address: 14170 Fennsbury Drive
- Viewed: 198
- Price: $659,900
- Price sqft: $333
- Waterfront: No
- Year Built: 1984
- Bldg sqft: 1983
- Bedrooms: 3
- Total Baths: 2
- Full Baths: 2
- Garage / Parking Spaces: 2
- Days On Market: 107
- Additional Information
- Geolocation: 28.083 / -82.5312
- County: HILLSBOROUGH
- City: TAMPA
- Zipcode: 33624
- Subdivision: Village Xiii
- Elementary School: Essrig
- Middle School: Hill
- High School: Gaither
- Provided by: CHARLES RUTENBERG REALTY INC
- Contact: Tracey McCaffrey
- 727-538-9200

- DMCA Notice
-
DescriptionAmazing opportunity to purchase a totally renovated show stopper home in the highly desirable Carrollwood Village area. Clean 4 Point Inspection available for your review. Stunning open concept, split floor plan 3 bedrooms, 2 baths and 1983 square feet of simply amazing. White cabinetry, black hardware with quartz countertops providing plentiful work space, modern stainless steel appliances including a refrigerator, range, hood, microwave and dishwasher and a beautiful tile back splash create the kitchen chefs dream of. The large stainless sink with black faucet makes cleanups a breeze. An added bonus, there is seating available at the kitchen peninsula for coffee, quick meals and snacks. Feeling a bit formal, no worries, the dining area, featuring a beautiful chandelier, provides plenty of space for family meals. The bountiful living room accented with a grand marble fireplace and modern, unique lighting provides space for family and friends with endless entertaining possibilities. As an extra special feature in the living area, the sliding glass doors pocket all the way bringing the outdoors in or the indoors out, showcasing the fully screened in lanai/pool area. An outdoor kitchen with cabinetry creates the perfect space to grill and chill. The primary bedroom located just off the living room is beyond large with room for your king sized bed and multiple storage pieces. Speaking of storage, wait to you see the walk in closet with built in shelving in the primary bedroom. Additionally, a sliding glass door leads out to the the pool/lanai area. The impressive primary bathroom featuring dual sinks, black framed mirrors and hardware, a glass enclosed shower with beautiful tile work and freestanding tub and tiled accents on the wall. Simply stunning! The secondary bedrooms with built ins in the closets and full bath are located on the other side of the house giving everyone space and privacy to both the owners and other family members or guests. An additional door in the secondary bath leads out to the screened lanai pool area so no wet feet in the house! All bedrooms have ceiling fans with lights on remotes. The lanai also has 3 ceiling fans with lights on remotes. This location is close to just about everything imaginable including major roads and highways including Dale Mabry, Ehrlich Road, Gunn Highway, Veterans Expressway all giving easy access to downtown Tampa, Tampa International Airport, Citrus Park, St. Pete/Clearwater Airport and surrounding beaches, schools, not to mention an abundance of dining and entertaining options as well as medical facilities and more! This home has everything you could wish for and more! You wont want to miss this opportunity! Schedule your showing today.
Payment Calculator
- Principal & Interest -
- Property Tax $
- Home Insurance $
- HOA Fees $
- Monthly -
Features
Building and Construction
- Covered Spaces: 0.00
- Exterior Features: Lighting, Outdoor Grill, Private Mailbox, Sidewalk, Sliding Doors
- Flooring: Luxury Vinyl, Tile
- Living Area: 1983.00
- Roof: Shingle
School Information
- High School: Gaither-HB
- Middle School: Hill-HB
- School Elementary: Essrig-HB
Garage and Parking
- Garage Spaces: 2.00
- Open Parking Spaces: 0.00
Eco-Communities
- Pool Features: Auto Cleaner, Gunite, In Ground, Outside Bath Access
- Water Source: Public
Utilities
- Carport Spaces: 0.00
- Cooling: Central Air
- Heating: Central
- Pets Allowed: Yes
- Sewer: Public Sewer
- Utilities: Electricity Connected, Sewer Connected, Water Connected
Finance and Tax Information
- Home Owners Association Fee: 670.46
- Insurance Expense: 0.00
- Net Operating Income: 0.00
- Other Expense: 0.00
- Tax Year: 2024
Other Features
- Appliances: Dishwasher, Microwave, Range, Range Hood, Refrigerator
- Association Name: Green Acres/Dawn Archambault
- Association Phone: 813-936-4149
- Country: US
- Interior Features: Cathedral Ceiling(s), Ceiling Fans(s), Stone Counters, Walk-In Closet(s), Window Treatments
- Legal Description: VILLAGE XIII UNIT II OF CARROLLWOOD VILLAGE PHASE III LOT 35 BLOCK 1
- Levels: One
- Area Major: 33624 - Tampa / Northdale
- Occupant Type: Vacant
- Parcel Number: U-05-28-18-0VI-000001-00035.0
- Possession: Close Of Escrow
- Views: 198
- Zoning Code: PD
Similar Properties
Nearby Subdivisions
Andover Ph I
Beacon Meadows
Beacon Meadows Unit Iii A
Brookgreen Village Ii Sub
Carrollwood Crossing
Carrollwood Spgs
Carrollwood Spgs Unit 3
Carrollwood Sprgs Cluster Hms
Carrollwood Village Ph Two
Carrollwood Village Phase Iii
Casey Cove Estates
Country Aire Ph Three
Country Club Village At Carrol
Country Place
Country Place Unit Iv A
Country Place Unit Iv B
Country Place West
Country Place West Unit V
Country Run
Country Run Unit 1
Cypress Hollow
Cypress Meadows Sub
Cypress Trace
Fairway Village
Grove Point Village
Hampton Park
Hampton Park Unit 01
Hampton Park Unit 02
Longboat Landing
Lowell Village
North End Terrace
Northdale Golf Clb Sec D Un 1
Northdale Sec A
Northdale Sec B
Northdale Sec E
Northdale Sec F
Northdale Sec F Unit 1
Northdale Sec G
Northdale Sec H
Northdale Sec I
Northdale Sec J
Northdale Sec K
Northdale Sec R
Not In Hernando
Not On List
Paddock Trail
Parkwood Village
Pine Hollow
Reserve At Lake Leclare
Rosemount Village
Springwood Village
Stonehedge
Village Ix Of Carrollwood Vill
Village Vi Of Carrollwood Vill
Village Wood
Village Xiii
Village Xiv Of Carrollwood Vil
Wildewood Village Sub
Wingate Village
Wingate Village Unit 2
Woodacre Estates Of Northdale

- Frank Filippelli, Broker,CDPE,CRS,REALTOR ®
- Southern Realty Ent. Inc.
- Mobile: 407.448.1042
- frank4074481042@gmail.com






































































































