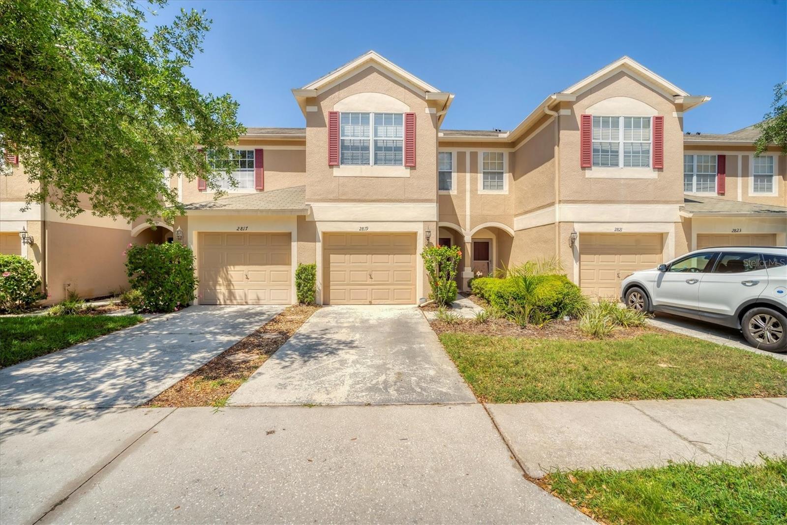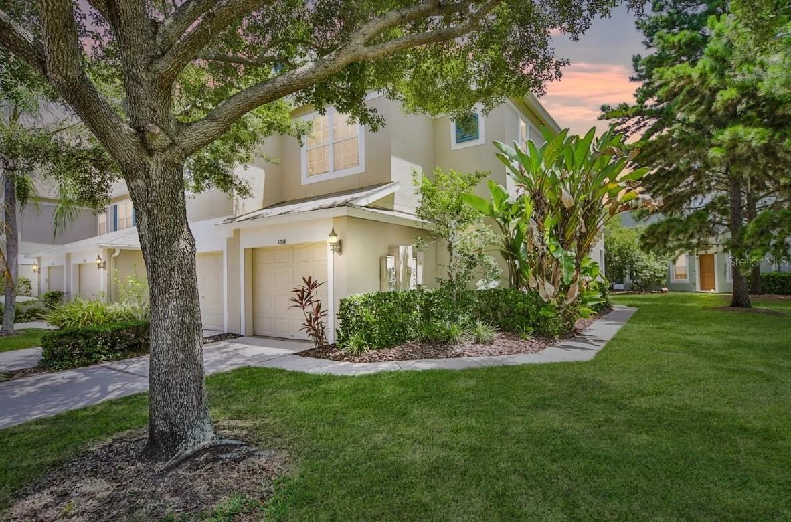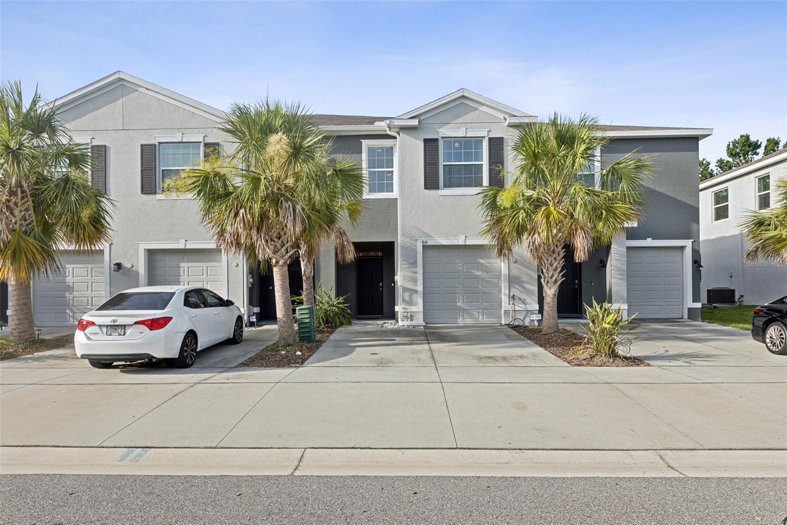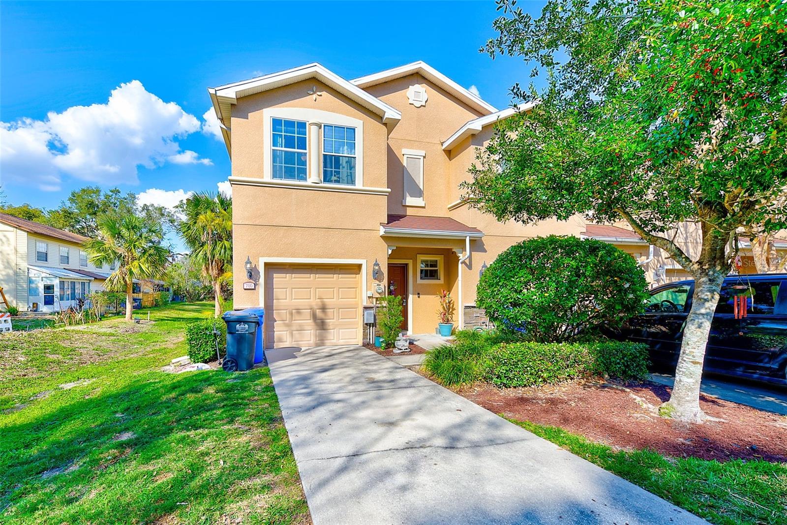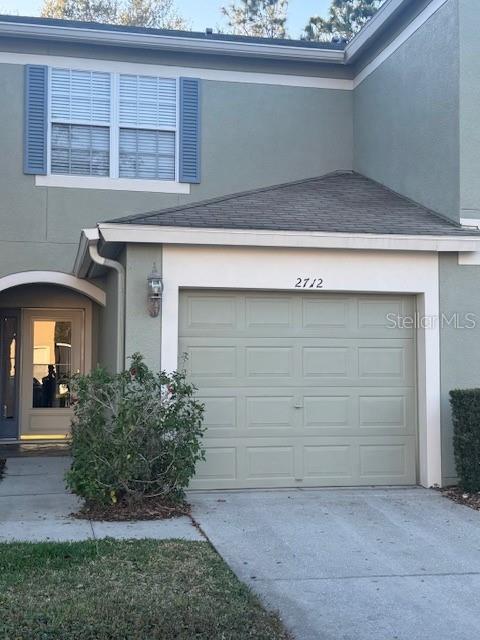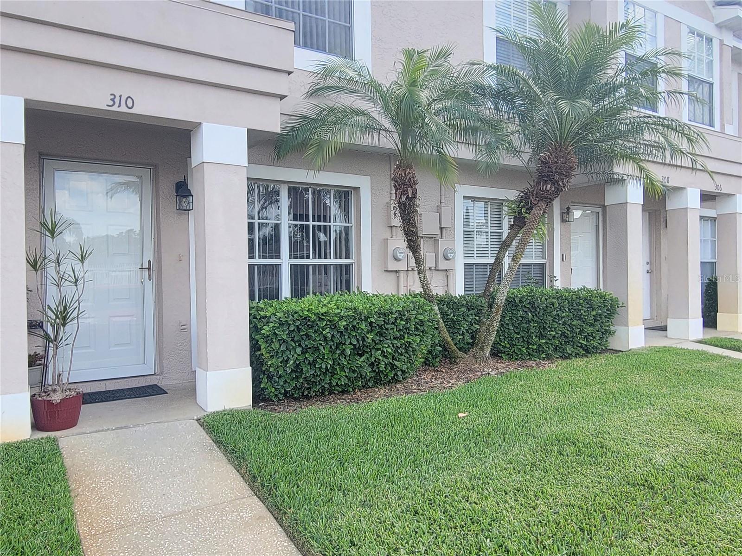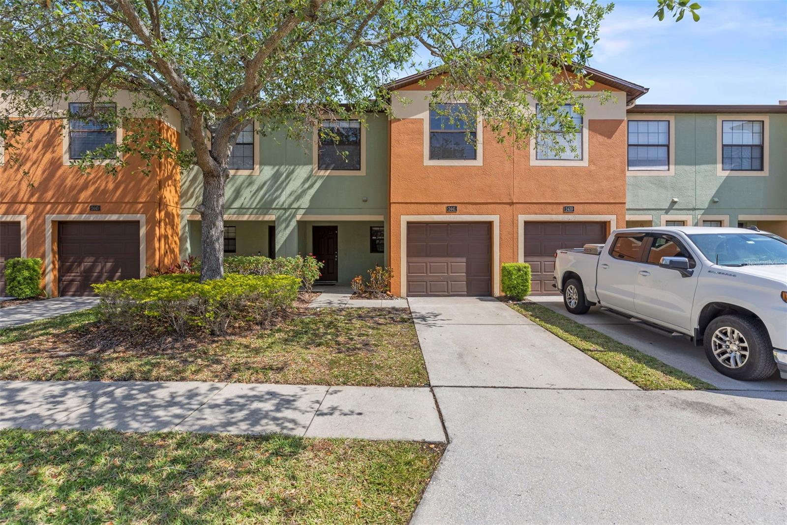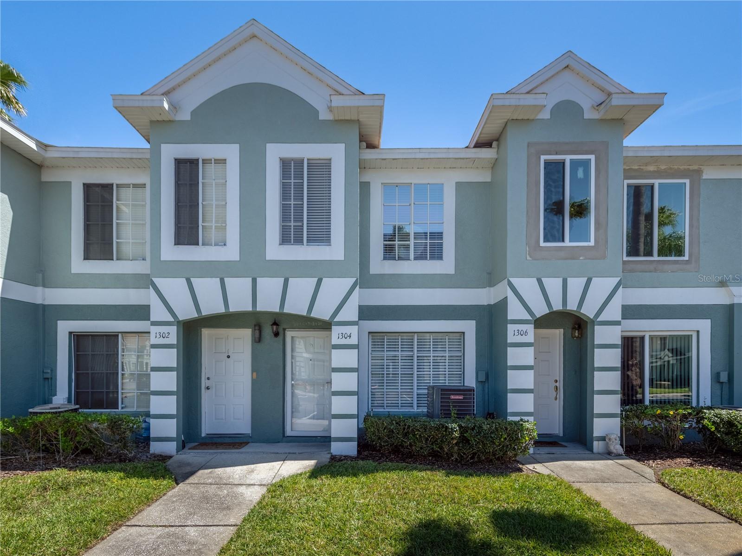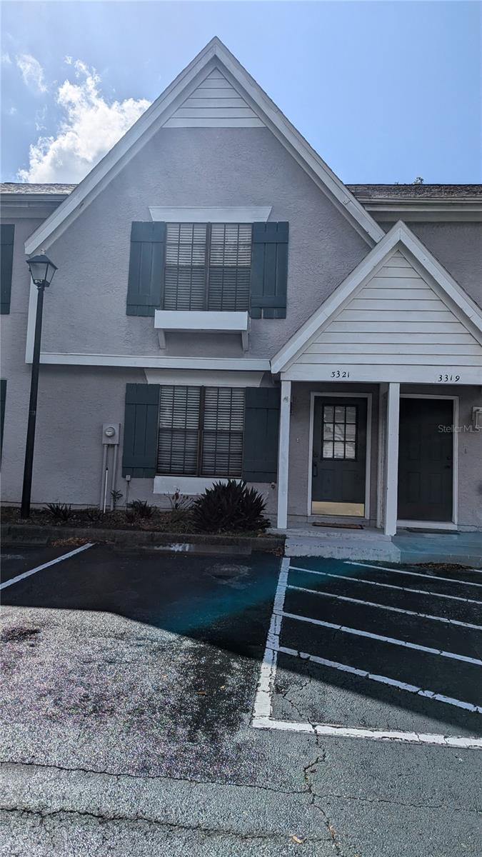727 Kensington Lake Circle, BRANDON, FL 33511
Property Photos
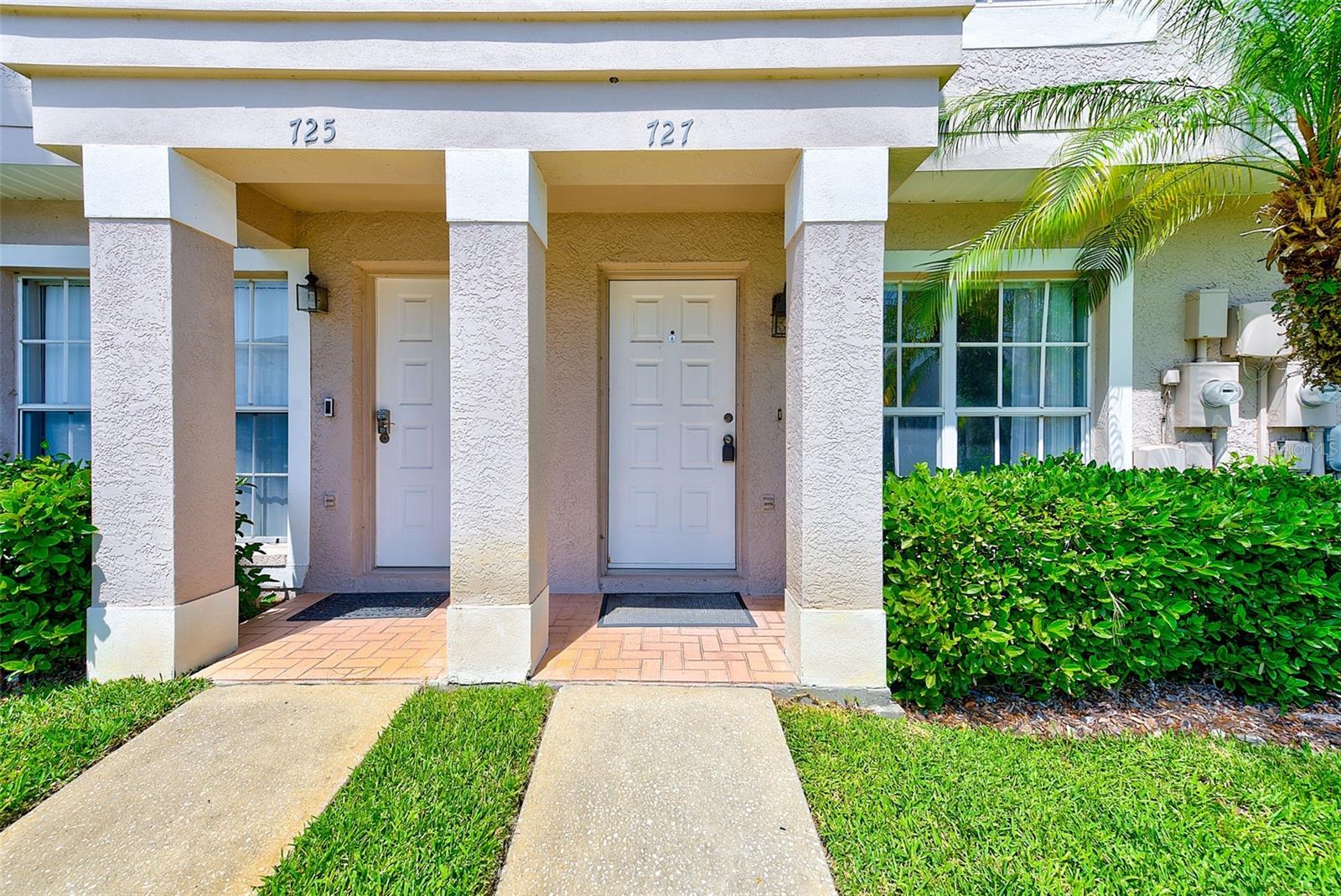
Would you like to sell your home before you purchase this one?
Priced at Only: $249,900
For more Information Call:
Address: 727 Kensington Lake Circle, BRANDON, FL 33511
Property Location and Similar Properties
- MLS#: TB8388376 ( Residential )
- Street Address: 727 Kensington Lake Circle
- Viewed: 27
- Price: $249,900
- Price sqft: $154
- Waterfront: Yes
- Waterfront Type: Pond
- Year Built: 1998
- Bldg sqft: 1624
- Bedrooms: 2
- Total Baths: 3
- Full Baths: 2
- 1/2 Baths: 1
- Days On Market: 32
- Additional Information
- Geolocation: 27.9252 / -82.3095
- County: HILLSBOROUGH
- City: BRANDON
- Zipcode: 33511
- Subdivision: The Townhomes At Kensington Ph
- Elementary School: Lamb
- Middle School: McLane
- High School: Spoto
- Provided by: COASTAL PROPERTIES GROUP INTER

- DMCA Notice
-
DescriptionThe Townhomes at Kensington is a sought after community located in Brandon, convenient to downtown Tamp and all the greater Tampa Bay Area has to offer. This property is one of the larger townhomes with 2 primary bedrooms on the 2nd floor, each with its own spacious closet and full bath. A smaller third room can serve as a 3rd bedroom, office, or child's playroom. The laundry closet is also located on the 2nd floor, making laundry day less of a chore, saving time and your back. The first floor hosts a large family room, kitchen, dedicated dining area and 1/2 bath. An expansive, closed in Florida room affords a peaceful pond view and area to relax. The HOA fees include cable, garbage removal, water and sewer, community pool, and maintenance of the roof, building exteriors, and common grounds. Located conveniently near U.S. 301, I 75, schools, and shopping. Come take a look, you will like what you see.
Payment Calculator
- Principal & Interest -
- Property Tax $
- Home Insurance $
- HOA Fees $
- Monthly -
Features
Building and Construction
- Covered Spaces: 0.00
- Exterior Features: Sidewalk, Sliding Doors
- Flooring: Laminate, Carpet
- Living Area: 1496.00
- Roof: Shingle
School Information
- High School: Spoto High-HB
- Middle School: McLane-HB
- School Elementary: Lamb Elementary
Garage and Parking
- Garage Spaces: 0.00
- Open Parking Spaces: 0.00
- Parking Features: Assigned
Eco-Communities
- Water Source: Public
Utilities
- Carport Spaces: 0.00
- Cooling: Central Air
- Heating: Central, Electric
- Pets Allowed: Breed Restrictions, Yes
- Sewer: Public Sewer
- Utilities: Public
Finance and Tax Information
- Home Owners Association Fee Includes: Maintenance Structure, Common Area Taxes, Pool, Maintenance Grounds, Private Road, Sewer, Trash, Water
- Home Owners Association Fee: 331.00
- Insurance Expense: 0.00
- Net Operating Income: 0.00
- Other Expense: 0.00
- Tax Year: 2024
Other Features
- Appliances: Dishwasher, Disposal, Range, Range Hood, Refrigerator
- Association Name: Harbeck Hospitality
- Association Phone: 1-844-944-0345
- Country: US
- Interior Features: PrimaryBedroom Upstairs
- Legal Description: THE TOWNHOMES AT KENSINGTON PHASE A LOT 4 BLOCK 13
- Levels: Two
- Area Major: 33511 - Brandon
- Occupant Type: Vacant
- Parcel Number: U-28-29-20-2HE-000013-00004.0
- View: Water
- Views: 27
- Zoning Code: PD
Similar Properties
Nearby Subdivisions
Bloomingdale Townes
Brandon Pointe
Brandon Pointe Prcl 114
Buckhorn Creek
District/bloomingdale
Districtbloomingdale
Edgewater At Lake Brandonpart
Lake Brandon Prcl 113
Lake Brandon Twnhms 114-a
Lake Brandon Twnhms 114a
Lumsden Reserve Twnhms
Providence Townhomes Ph 3
Providence Twnhms
Providence Twnhms Ph 1
Providence Twnhms Ph 3
Retreat
The Townhomes At Kensington Ph
The Twnhms At Kensington Ph
Vista Cay
Whispering Oaks Twnhms

- Frank Filippelli, Broker,CDPE,CRS,REALTOR ®
- Southern Realty Ent. Inc.
- Mobile: 407.448.1042
- frank4074481042@gmail.com









































