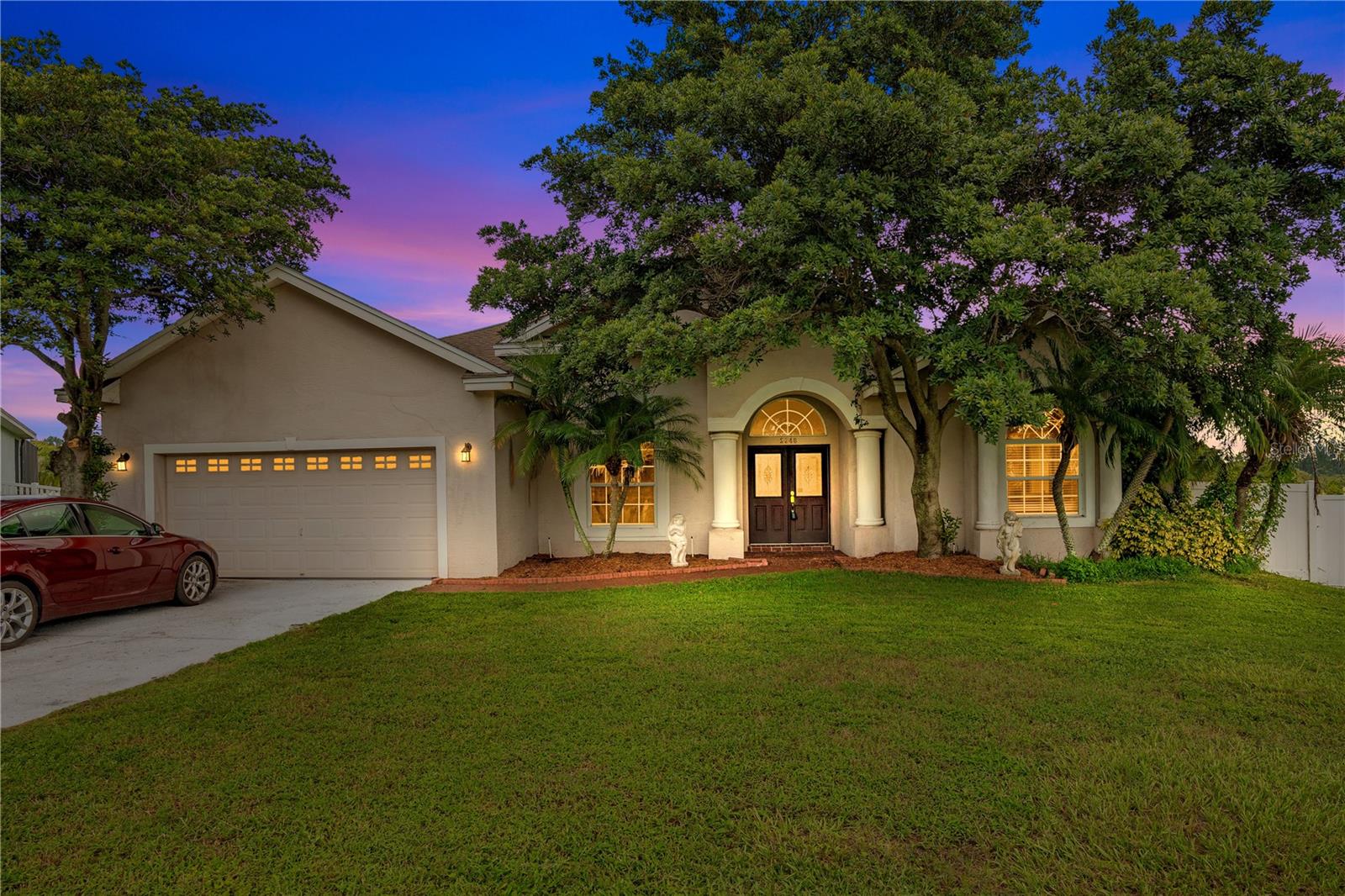3610 Amber Lane, LAKELAND, FL 33812
Property Photos

Would you like to sell your home before you purchase this one?
Priced at Only: $379,000
For more Information Call:
Address: 3610 Amber Lane, LAKELAND, FL 33812
Property Location and Similar Properties
- MLS#: TB8388350 ( Residential )
- Street Address: 3610 Amber Lane
- Viewed: 4
- Price: $379,000
- Price sqft: $173
- Waterfront: No
- Year Built: 1992
- Bldg sqft: 2191
- Bedrooms: 3
- Total Baths: 2
- Full Baths: 2
- Garage / Parking Spaces: 2
- Days On Market: 1
- Additional Information
- Geolocation: 27.9701 / -81.8928
- County: POLK
- City: LAKELAND
- Zipcode: 33812
- Subdivision: Amberglen Sub
- Elementary School: Highland City Elem
- Middle School: Lakeland Highlands Middl
- High School: Bartow High
- Provided by: EXP REALTY LLC
- Contact: Jamal Clarke
- 888-883-8509

- DMCA Notice
-
DescriptionCharming Pool Home in a Cul De Sac, NO HOA Restrictions Immaculate & Move In Ready! Welcome to this beautifully maintained and truly unique 3 bedroom, 2 bathroom pool home located in the peaceful Amber Glenn neighborhood of Lakeland, FL. Set on a spacious 0.35 acre fully fenced lot large enough for a boat or RV parking! in a cul de sac. This home combines comfort, style, and functionalityperfect for those seeking the best of Florida living. Step inside to discover a thoughtfully designed split floor plan featuring cathedral ceilings, formal dining, gorgeous flooring throughout, a cozy, stylish, beautifully designed fireplace, and an abundance of natural light. The home is packed with upgrades, including a durable metal roof, new hurricane grade double pane windows (2024), newer water heater (2024), and central vacuum system. The spacious primary suite offers the perfect private retreat with his and hers walk in closets, dual vanities, a walk in shower. The French doors in the primary suite allow direct access to the screened in lanai and pool area. The bright and open kitchen includes a bar style pass through windowperfect for serving drinks and snacks poolside. Step outside and enjoy your own tropical oasis featuring a screened lanai, sparkling pool, and a gazebo with an outdoor bar equipped pool deckideal for grilling or entertaining guests. The expansive backyard also includes a fire pit, storage shed, and lush greenery, offering both privacy and tranquility. Enjoy direct access to the 7.75 mile Fort Fraser Trail for biking, running, or walking, and benefit from proximity to top rated schools, shopping, dining, and more. With no HOA restrictions, this home offers freedom and flexibility. Plus, its conveniently located just minutes from major highways, providing easy access to I 4, Tampa, Orlando, and Clearwater/St. Petersburg beaches. Don't miss this rare opportunity to own a slice of Florida paradise in a highly sought after community. Schedule your private showing today!
Payment Calculator
- Principal & Interest -
- Property Tax $
- Home Insurance $
- HOA Fees $
- Monthly -
Features
Building and Construction
- Covered Spaces: 0.00
- Exterior Features: Lighting, Outdoor Grill, Private Mailbox, Rain Gutters, Sidewalk, Storage
- Fencing: Wood
- Flooring: Ceramic Tile, Laminate
- Living Area: 1511.00
- Other Structures: Shed(s), Storage
- Roof: Metal
Property Information
- Property Condition: Completed
Land Information
- Lot Features: Cul-De-Sac, Sidewalk
School Information
- High School: Bartow High
- Middle School: Lakeland Highlands Middl
- School Elementary: Highland City Elem
Garage and Parking
- Garage Spaces: 2.00
- Open Parking Spaces: 0.00
Eco-Communities
- Pool Features: Deck, In Ground, Lighting
- Water Source: Public
Utilities
- Carport Spaces: 0.00
- Cooling: Central Air
- Heating: Central
- Pets Allowed: Cats OK, Dogs OK
- Sewer: Septic Tank
- Utilities: Electricity Connected, Sewer Connected, Water Connected
Finance and Tax Information
- Home Owners Association Fee: 0.00
- Insurance Expense: 0.00
- Net Operating Income: 0.00
- Other Expense: 0.00
- Tax Year: 2024
Other Features
- Appliances: Dishwasher, Disposal, Dryer, Microwave, Range, Refrigerator, Washer
- Country: US
- Interior Features: Cathedral Ceiling(s), Living Room/Dining Room Combo, Open Floorplan, Primary Bedroom Main Floor, Stone Counters, Walk-In Closet(s)
- Legal Description: AMBERGLEN SUBDIVISION PB 91 PG 49 LOT 7
- Levels: One
- Area Major: 33812 - Lakeland
- Occupant Type: Owner
- Parcel Number: 24-29-10-280554-000070
- Style: Patio Home
- View: Pool
Similar Properties
Nearby Subdivisions
Amberglen Sub
Beverly Rise Ph 03
Cliffside Lakes Sub
Clubhill Estates
Clubhouse Heritage Ph 02
Clubhouse Hills Estates
Delphi Woods East
Dove Hollow
Dove Hollow West I
Eagle Pointelakeland
Falcons Landing
Haskell
Hebron Heights
Heron Place
Highlands Grace Ph 2
Highlands Heights
Highlands South
Hillside Heights
Lakeside Heritage Ph 2
Lakeside Heritage Phase 2
Mission Hills
Oakford Estates
Parkside South
Strickland Court
Summerglen
Summit Ridge
Summit Ridge Unit Two Add
Sunset Vista
Tillery Terrace
Valley View Terrace
Vintage View
Vintage View Ph 2
Waters Edge

- Frank Filippelli, Broker,CDPE,CRS,REALTOR ®
- Southern Realty Ent. Inc.
- Mobile: 407.448.1042
- frank4074481042@gmail.com




































