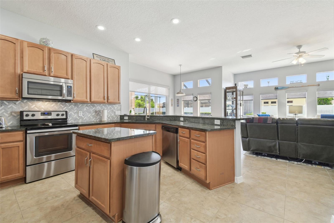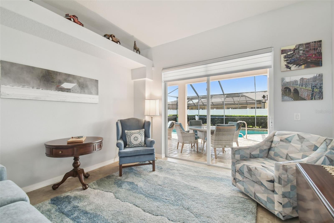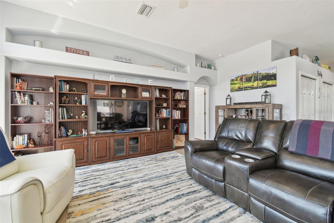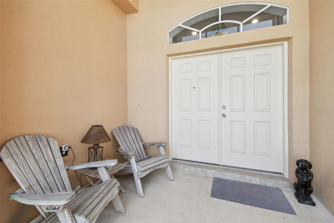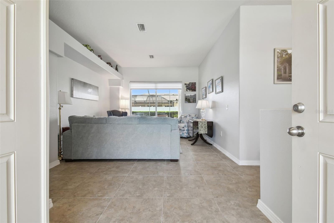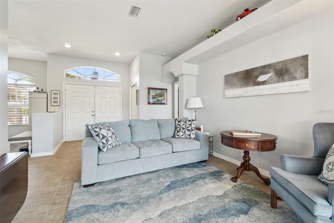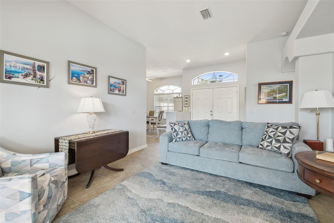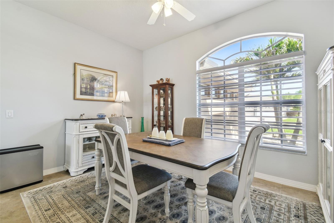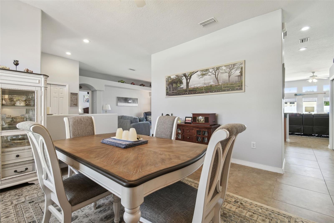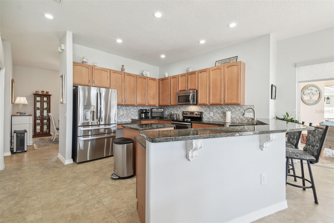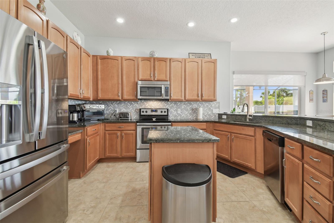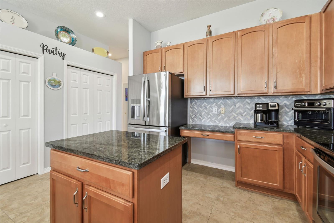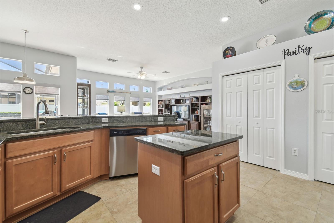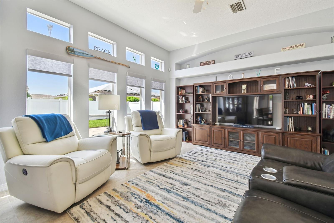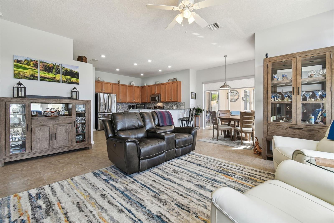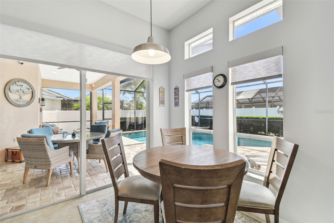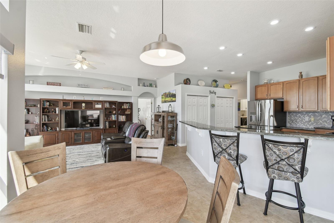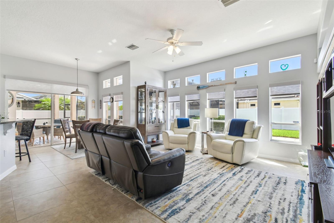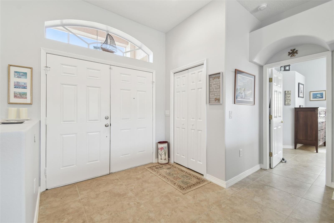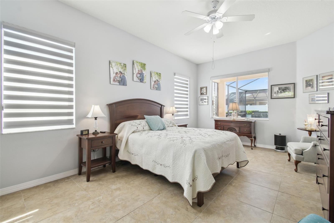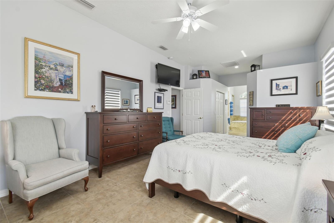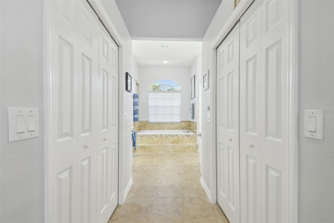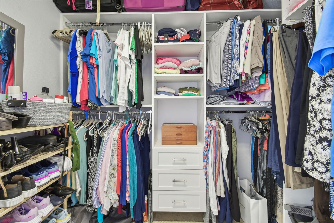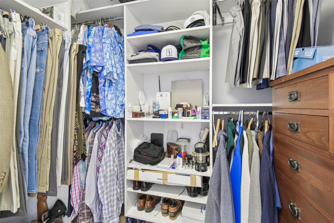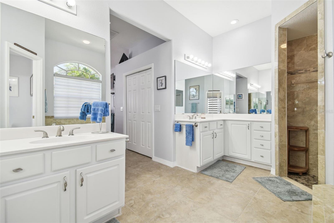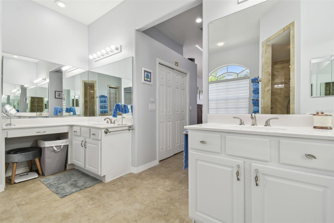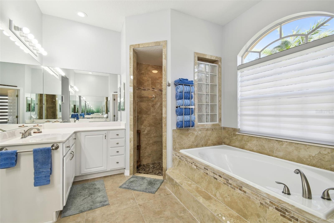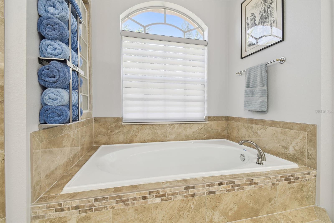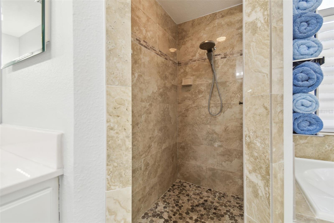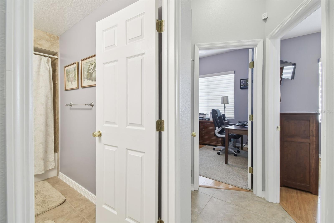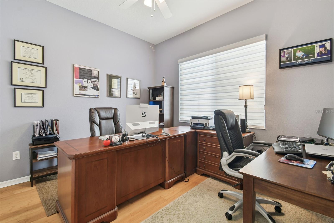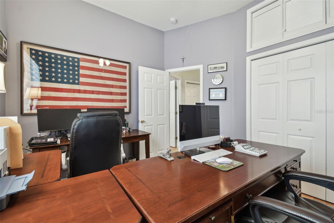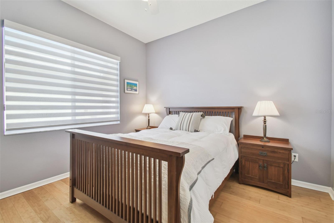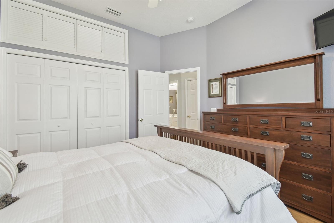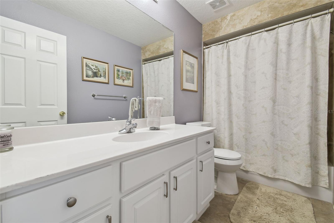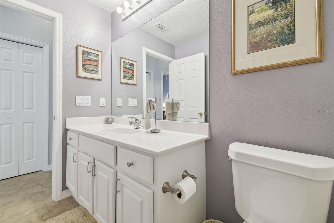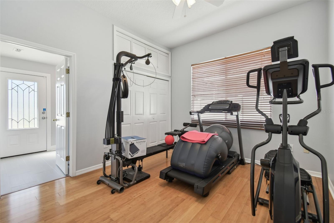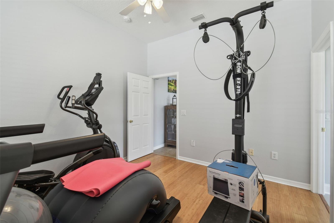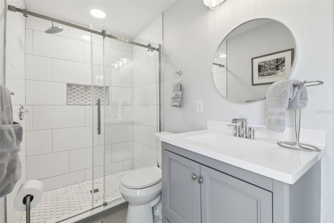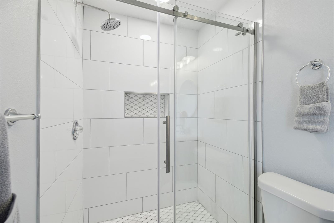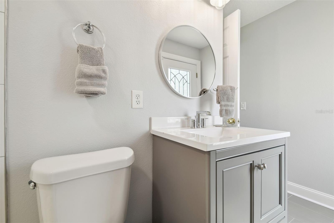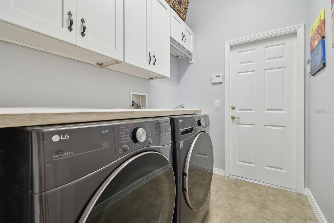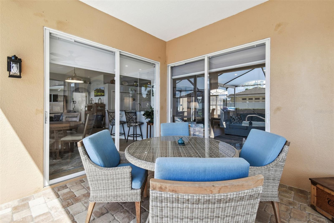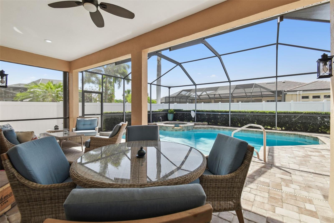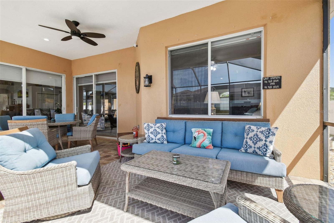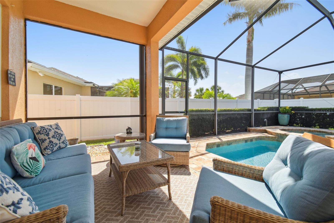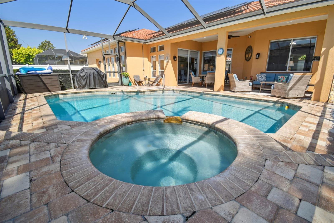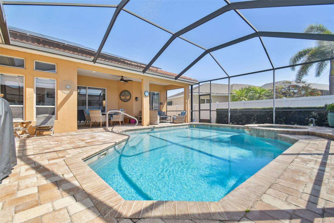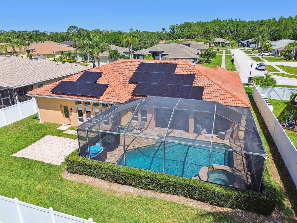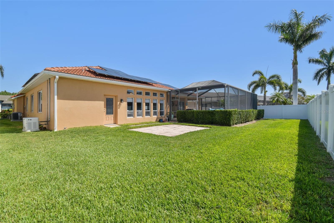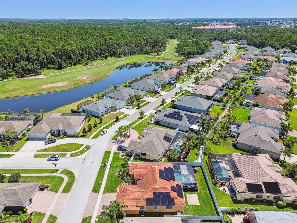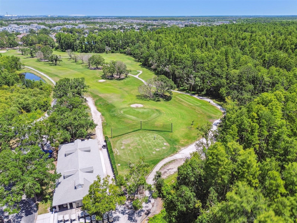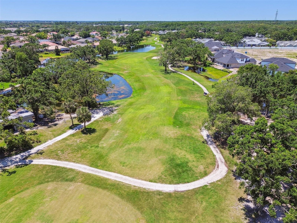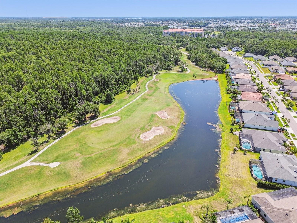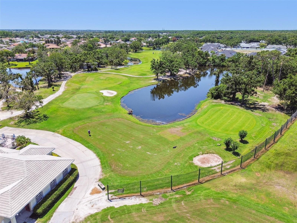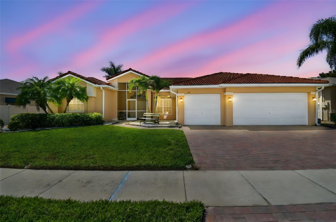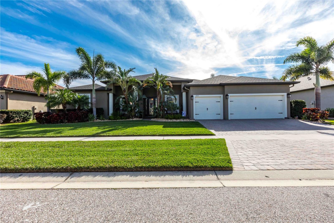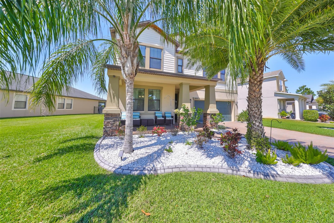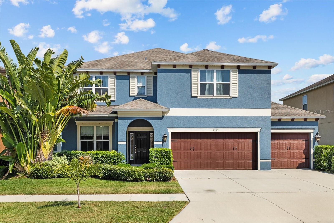3737 Gaviota Drive, SUN CITY CENTER, FL 33573
Property Photos
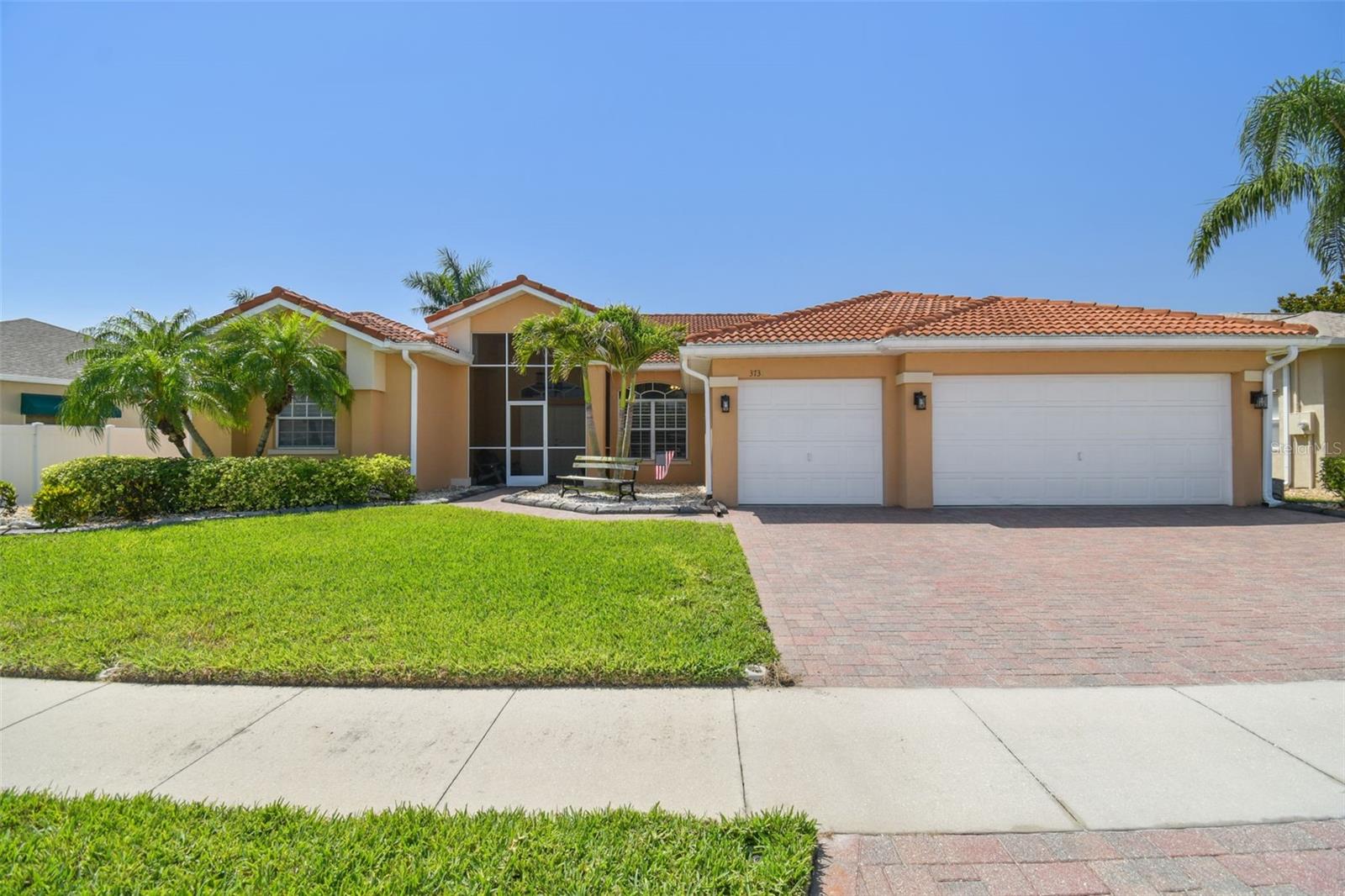
Would you like to sell your home before you purchase this one?
Priced at Only: $654,900
For more Information Call:
Address: 3737 Gaviota Drive, SUN CITY CENTER, FL 33573
Property Location and Similar Properties
- MLS#: TB8387580 ( Residential )
- Street Address: 3737 Gaviota Drive
- Viewed: 5
- Price: $654,900
- Price sqft: $192
- Waterfront: No
- Year Built: 2005
- Bldg sqft: 3417
- Bedrooms: 4
- Total Baths: 3
- Full Baths: 3
- Garage / Parking Spaces: 3
- Days On Market: 2
- Additional Information
- Geolocation: 27.7224 / -82.3757
- County: HILLSBOROUGH
- City: SUN CITY CENTER
- Zipcode: 33573
- Subdivision: La Paloma Village
- Elementary School: Cypress Creek HB
- Middle School: Shields HB
- High School: Lennard HB
- Provided by: PREMIER SOTHEBYS INTL REALTY
- Contact: James Toth
- 813-217-5288

- DMCA Notice
-
DescriptionGolf community pool home with solar. No CDD, Low HOA. In the sought after Championship Cypress Creek Golf Club, this four bedroom, three bath residence offers a blend of functionality, energy efficiency and resort style living. Set within a community designed for golf cart accessibility, the home provides direct access to the 18 hole championship course, clubhouse and on site dining. The custom block driveway leads to an oversized garage with a dedicated golf cart entry. Inside, the heart of the home is the open concept great room connecting the kitchen, dinette and family room, with sliders that open to a large screened lanai, pool and heated spa, surrounded by a privacy fence. Unique architectural windows frame natural light, while formal living and dining spaces add flexible hosting areas. Custom Hunter Douglas, remote operated window treatments add privacy and comfort from heat of the day. The kitchen features granite countertops and custom rollout shelving with a dual pantry for extra storage. The three way split floor plan includes a private primary suite with dual walk in closets and en suite bath. Additionally, there are two bedrooms with a shared bath at the other wing of the home, each with additional storage above the closets, and a fourth bedroom, also with additional storage, is at the rear of the home with a newly renovated bath and exterior door, ideal for guests or pool access. Smart upgrades include solar panels (2023) and a whole house gas generator (2023) with a 500 gallon propane tank, ensuring you are never without power. The home also has a 2020 air conditioning system (HVAC) and a tile roof with a 40 plus year lifespan, as well as a newer water softener (2024), water heater (2024), propane pool heater (2022) and pool filter (2022). Minutes from shopping, dining and Interstate 75, this home offers exceptional connectivity to Tampa, Sarasota and Gulf Coast beaches. Schedule your private showing today.
Payment Calculator
- Principal & Interest -
- Property Tax $
- Home Insurance $
- HOA Fees $
- Monthly -
Features
Building and Construction
- Covered Spaces: 0.00
- Exterior Features: Lighting, Rain Gutters, Sidewalk, Sliding Doors
- Fencing: Fenced, Vinyl
- Flooring: Tile, Wood
- Living Area: 2472.00
- Roof: Tile
Property Information
- Property Condition: Completed
Land Information
- Lot Features: Landscaped, Level, Near Golf Course, Sidewalk, Paved, Unincorporated
School Information
- High School: Lennard-HB
- Middle School: Shields-HB
- School Elementary: Cypress Creek-HB
Garage and Parking
- Garage Spaces: 3.00
- Open Parking Spaces: 0.00
- Parking Features: Driveway, Garage Door Opener, Golf Cart Parking
Eco-Communities
- Pool Features: Deck, Gunite, Heated, In Ground, Lighting, Outside Bath Access, Salt Water, Screen Enclosure, Solar Power Pump, Tile
- Water Source: Public
Utilities
- Carport Spaces: 0.00
- Cooling: Central Air
- Heating: Electric, Heat Pump, Propane, Solar
- Pets Allowed: Cats OK, Dogs OK, Yes
- Sewer: Public Sewer
- Utilities: BB/HS Internet Available, Cable Connected, Electricity Connected, Fiber Optics, Phone Available, Propane, Public, Sewer Connected, Sprinkler Meter, Underground Utilities, Water Connected
Amenities
- Association Amenities: Fence Restrictions, Optional Additional Fees, Vehicle Restrictions
Finance and Tax Information
- Home Owners Association Fee Includes: Common Area Taxes
- Home Owners Association Fee: 230.00
- Insurance Expense: 0.00
- Net Operating Income: 0.00
- Other Expense: 0.00
- Tax Year: 2024
Other Features
- Appliances: Cooktop, Dishwasher, Disposal, Electric Water Heater, Microwave, Water Softener
- Association Name: Peter Byrnes
- Association Phone: 813.727.3875
- Country: US
- Furnished: Unfurnished
- Interior Features: Ceiling Fans(s), Eat-in Kitchen, Kitchen/Family Room Combo, Open Floorplan, Primary Bedroom Main Floor, Solid Surface Counters, Solid Wood Cabinets, Split Bedroom, Stone Counters, Thermostat, Walk-In Closet(s), Window Treatments
- Legal Description: LA PALOMA VILLAGE UNIT 2 PHASE 2 LOT 10 BLOCK 5
- Levels: One
- Area Major: 33573 - Sun City Center / Ruskin
- Occupant Type: Owner
- Parcel Number: U-02-32-19-63K-000005-00010.0
- Possession: Close Of Escrow
- Style: Traditional
- View: Pool
- Zoning Code: PD
Similar Properties
Nearby Subdivisions
Belmont South Ph 2d
Belmont South Ph 2e
Belmont South Ph 2f
Brockton Place A Condo R
Caloosa Country Club Estates
Caloosa Country Club Estates U
Club Manor
Cypress Creek Ph 3
Cypress Creek Ph 4a
Cypress Creek Ph 5a
Cypress Creek Village A
Cypress Crk Ph 3 4
Cypress Crk Ph 3 4 Prcl J
Cypress Crk Ph 3 & 4
Cypress Crk Phase3 4 Prcl J
Cypress Crk Phase3 & 4 Prcl J
Cypress Crk Prcl J Ph 1 2
Cypress Crk Prcl J Ph 1 & 2
Cypress Crk Prcl J Ph 3 4
Cypress Crk Prcl J Ph 3 & 4
Cypress Mill Ph 1
Cypress Mill Ph 1a
Cypress Mill Ph 1b
Cypress Mill Ph 1c1
Cypress Mill Ph 2
Cypress Mill Ph 3
Cypressview Ph 1
Cypressview Ph 1 Unit 1
Cypressview Ph I
Cypressview Ph I Unit 2
Del Webbs Sun City Florida
Del Webbs Sun City Florida Un
Fairway Pointe
Gantree Sub
Greenbriar Sub
Greenbriar Sub Ph 1
Greenbriar Sub Ph 2
Greenbriar Subdivision Phase 1
Huntington Condo
Jameson Greens
La Paloma Preserve
La Paloma Village
La Paloma Village Unit 2 Ph
Montero Village
Oxford I A Condo
St George A Condo
Sun City Center
Sun City Center Richmond Vill
Sun City Center Unit 150 Ph
Sun City Center Unit 158 Ph 1
Sun City Center Unit 161
Sun City Center Unit 169
Sun City Center Unit 185
Sun City Center Unit 253 Ph
Sun City Center Unit 259
Sun City Center Unit 261
Sun City Center Unit 263
Sun City Center Unit 271
Sun City Center Unit 274 & 2
Sun City Center Unit 274 & 275
Sun City Center Unit 31a
Sun City Center Unit 32
Sun City Center Unit 32a
Sun City Center Unit 40
Sun City Center Unit 44 A
Sun City Center Unit 44 B
Sun City Center Unit 45
Sun City Center Unit 45 1st Ad
Sun City Center Unit 46
Sun City Center Unit 52
Sun Lakes Sub
Sun Lakes Subdivision Lot 63 B
The Orchids At Cypress Creek
The Preserve At La Paloma
Tremont I Condo
Westwood Greens A Condo

- Frank Filippelli, Broker,CDPE,CRS,REALTOR ®
- Southern Realty Ent. Inc.
- Mobile: 407.448.1042
- frank4074481042@gmail.com



