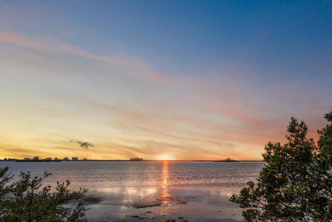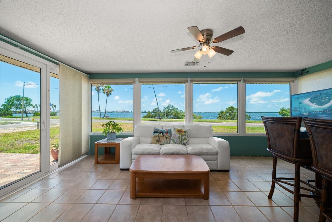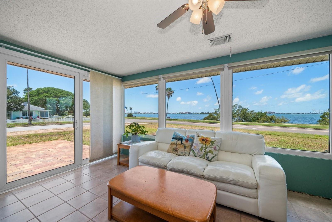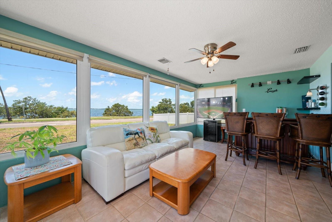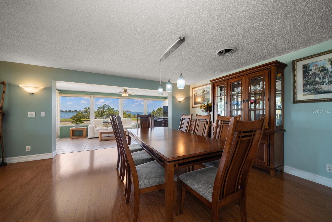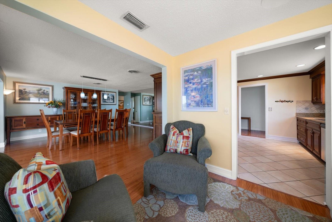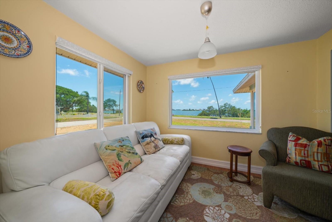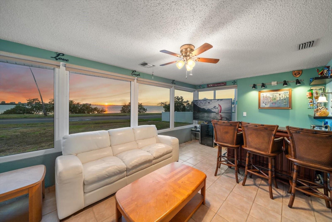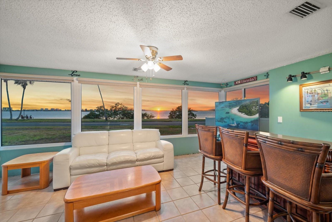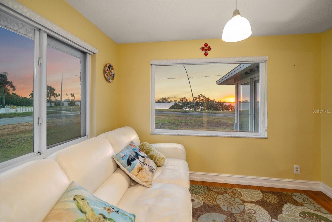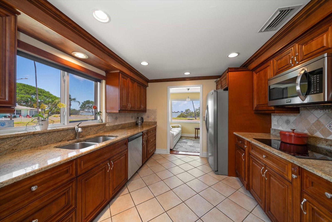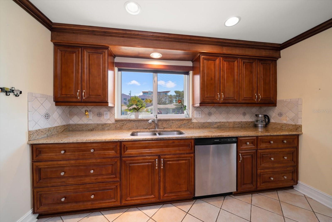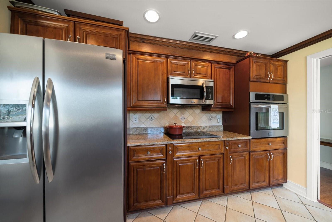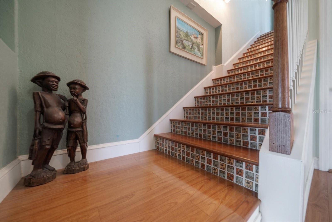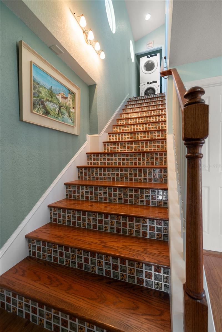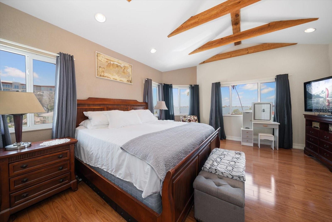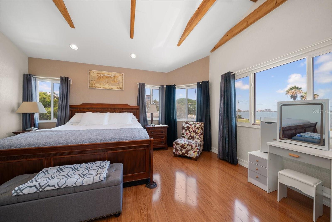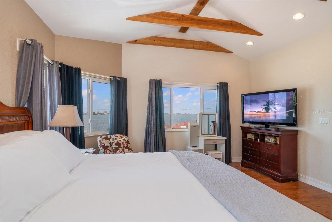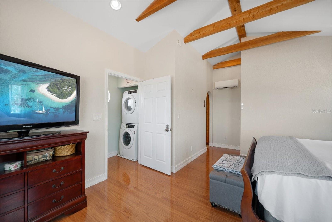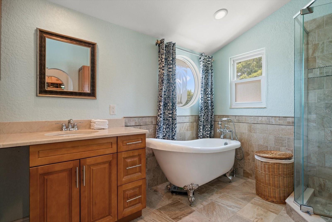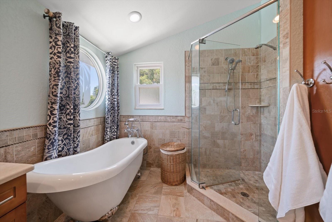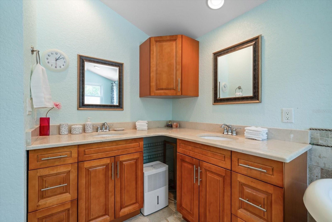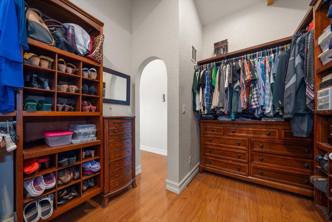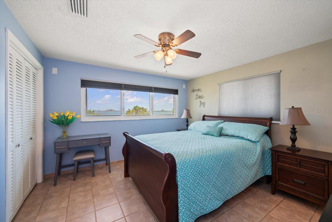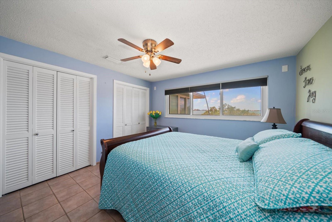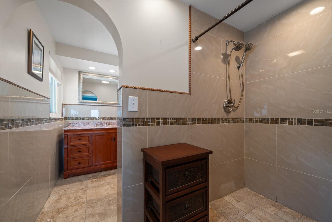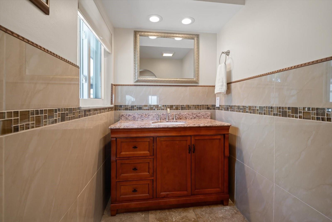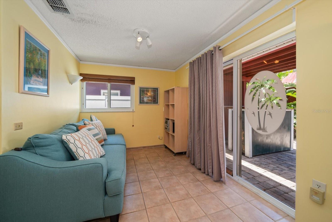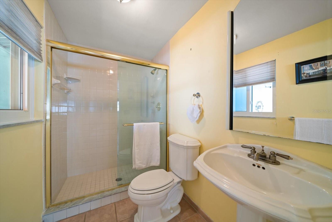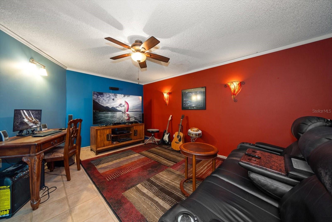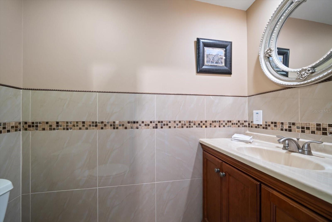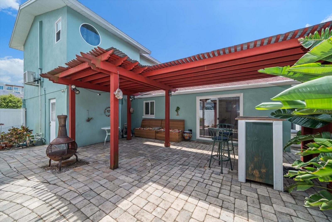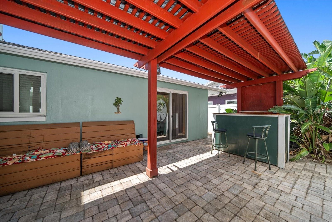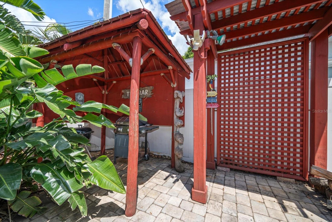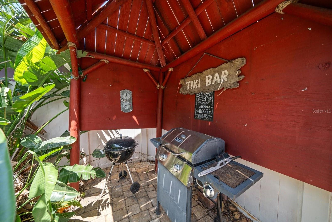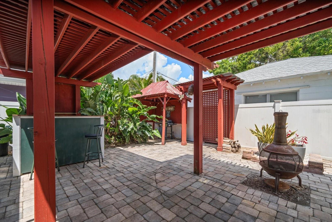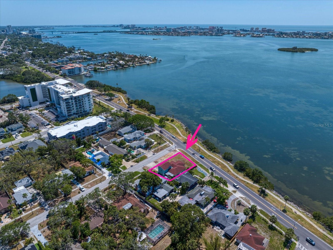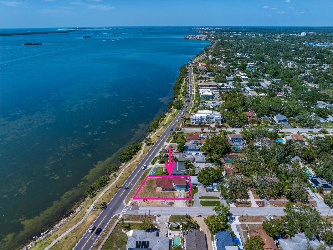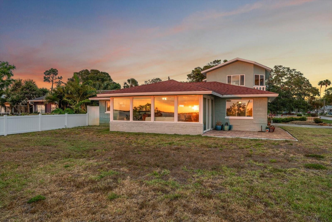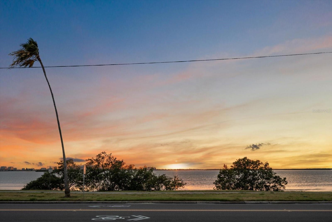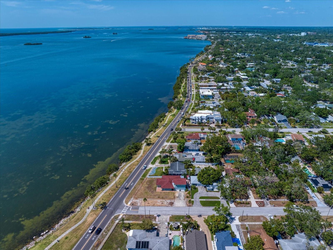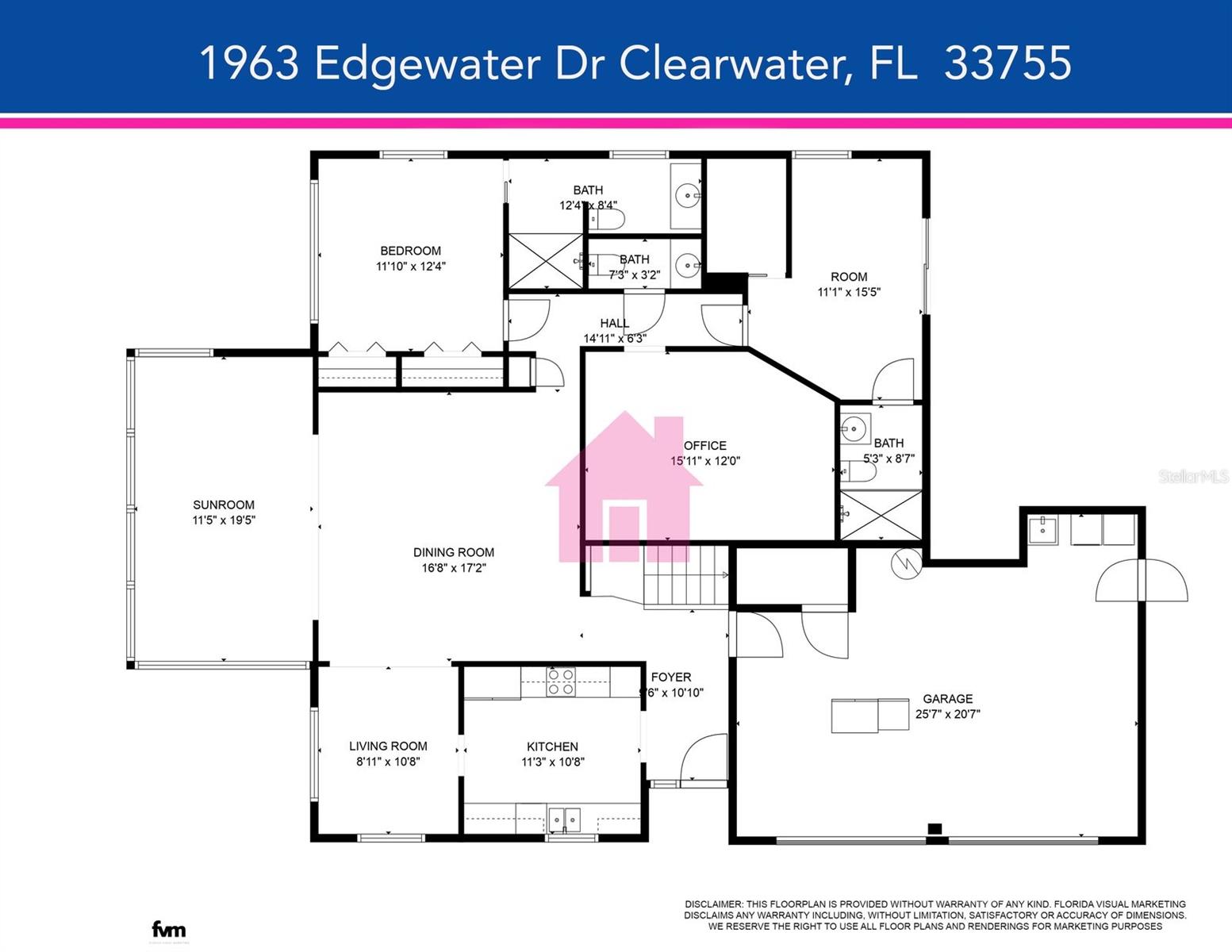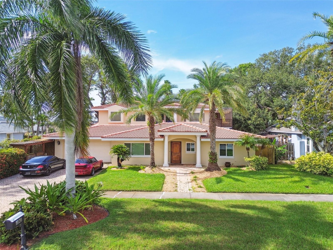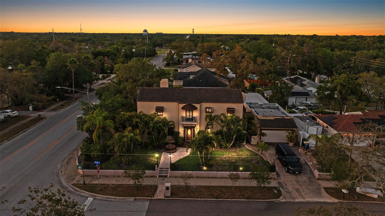1963 Edgewater Drive, CLEARWATER, FL 33755
Property Photos
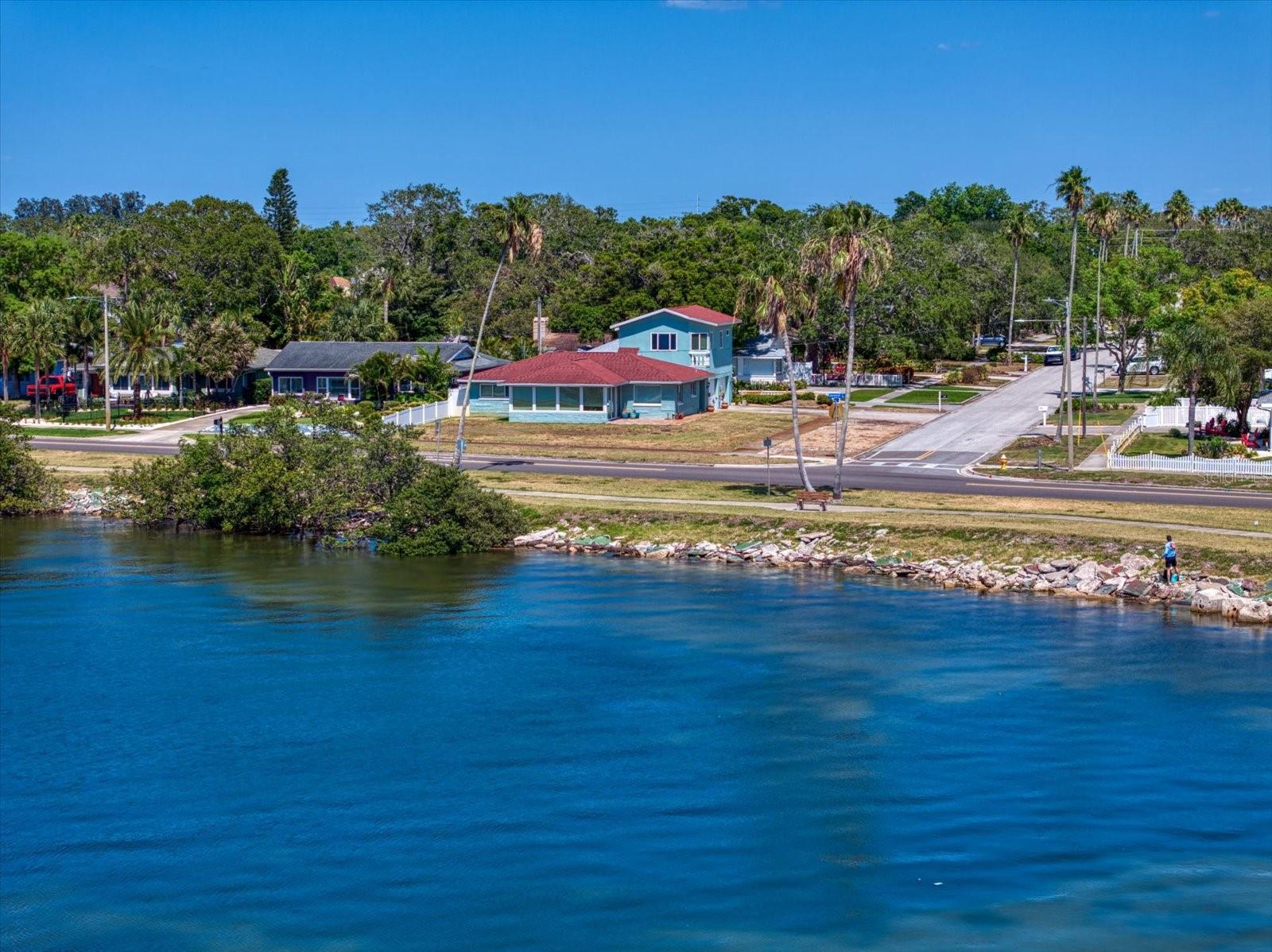
Would you like to sell your home before you purchase this one?
Priced at Only: $1,295,000
For more Information Call:
Address: 1963 Edgewater Drive, CLEARWATER, FL 33755
Property Location and Similar Properties
- MLS#: TB8387041 ( Residential )
- Street Address: 1963 Edgewater Drive
- Viewed: 110
- Price: $1,295,000
- Price sqft: $412
- Waterfront: Yes
- Wateraccess: Yes
- Waterfront Type: Intracoastal Waterway
- Year Built: 1968
- Bldg sqft: 3141
- Bedrooms: 3
- Total Baths: 4
- Full Baths: 3
- 1/2 Baths: 1
- Garage / Parking Spaces: 2
- Days On Market: 226
- Additional Information
- Geolocation: 27.9928 / -82.7949
- County: PINELLAS
- City: CLEARWATER
- Zipcode: 33755
- Elementary School: Sandy Lane
- Middle School: Dunedin land
- High School: Dunedin
- Provided by: COLDWELL BANKER REALTY
- Contact: Martha Thorn
- 727-581-9411

- DMCA Notice
-
DescriptionWaterfront living on one of Dunedins most iconic streets. Wake up to glowing Intracoastal views, watch nightly sunsets from your own windows, and enjoy a walkable lifestyle just minutes from Downtown Dunedin, the Pinellas Trail, and the Fenway. This home mixes classic charm with effortless coastal living: Wall to wall water views from the bright, open family room Two primary suites (one upstairs, one downstairs) ideal for guests or multi gen living Gourmet kitchen with granite, stainless steel, and plenty of prep space Vaulted ceilings + exposed beams in the upstairs primarywake up to the water every day Spa style bath with clawfoot tub + oversized walk in shower Flexible layout perfect for entertaining, hosting holidays, or quiet weekends at home Your private backyard retreat: Enjoy breezy alfresco dining, grilling, cocktails at sunset, and plenty of room to relax. Location highlights: Steps to the Pinellas Trail Walk to Fenway Hotel (rooftop bar, live music, waterfront dining) Minutes to Downtown Dunedin, Palm Harbor, & award winning Clearwater Beach Nestled in a long established neighborhood known for friendly neighbors & annual block parties A rare blend of walkability, water views, and coastal lifestyleall along one of the most desirable stretches of Edgewater Drive. Homes like this dont pop up often!
Payment Calculator
- Principal & Interest -
- Property Tax $
- Home Insurance $
- HOA Fees $
- Monthly -
Features
Building and Construction
- Covered Spaces: 0.00
- Exterior Features: Lighting, Sidewalk
- Fencing: Fenced
- Flooring: Tile, Wood
- Living Area: 2367.00
- Roof: Shingle
Land Information
- Lot Features: Corner Lot, FloodZone, City Limits, Near Golf Course, Near Marina, Near Public Transit, Sidewalk, Paved
School Information
- High School: Dunedin High-PN
- Middle School: Dunedin Highland Middle-PN
- School Elementary: Sandy Lane Elementary-PN
Garage and Parking
- Garage Spaces: 2.00
- Open Parking Spaces: 0.00
Eco-Communities
- Water Source: Public
Utilities
- Carport Spaces: 0.00
- Cooling: Central Air
- Heating: Central, Electric
- Pets Allowed: Cats OK, Dogs OK, Yes
- Sewer: Public Sewer
- Utilities: Cable Connected, Electricity Connected, Natural Gas Available, Sewer Connected, Water Connected
Finance and Tax Information
- Home Owners Association Fee: 0.00
- Insurance Expense: 0.00
- Net Operating Income: 0.00
- Other Expense: 0.00
- Tax Year: 2024
Other Features
- Appliances: Built-In Oven, Cooktop, Dishwasher, Microwave, Refrigerator
- Country: US
- Interior Features: Living Room/Dining Room Combo, PrimaryBedroom Upstairs, Solid Wood Cabinets, Stone Counters, Walk-In Closet(s)
- Legal Description: FLORIDENA REPLAT LOT A
- Levels: Two
- Area Major: 33755 - Clearwater
- Occupant Type: Owner
- Parcel Number: 03-29-15-28692-000-0010
- Possession: Close Of Escrow
- Style: Florida
- View: Park/Greenbelt, Water
- Views: 110
Similar Properties
Nearby Subdivisions
Avondale
Bay Terrace Bay Terrace Add
Bay Terrace Add
Bidwells Oak Wood Add
Blackshire Estates
Blackshire Estates Rep
Brookwood Terrace Rev
Cleardun
Clearwater
Country Club Add
Country Club Estates
Fairmont Sub
Glenwood
Grand View Terrace
Greenwood Park
Greenwood Park 2
Harbor Vista
Highland Groves
Highland Pines 5th Add
Highland Pines 7th Add
Highland Terrace Manor
Hillcrest Sub 2 Rev
Jurgens Add To Clearwater
Keystone Manor
Keystone Manor Rev
Keystone Manor Rev Block K
Knollwood Rep
North Shore Park
Norwood 1st Add
Not In Hernando
Oak Hills
Padgetts R M Estate Resub
Palm Park
Peale Park
Pine Brook
Pine Brook Highlands
Plaza Park Add Clearwater Impr
Sandy Oaks
Shadow Lawn
Sky Crest
South Binghamton Park
Stevensons Heights
Sunset Highlands
Sunset Point 1st Add
Sunset Point 2nd Add
Sunset Ridge
Venetian Point
Windsor Park 1st Add
Woodmont Park
Woodmont Park Estates

- Frank Filippelli, Broker,CDPE,CRS,REALTOR ®
- Southern Realty Ent. Inc.
- Mobile: 407.448.1042
- frank4074481042@gmail.com



