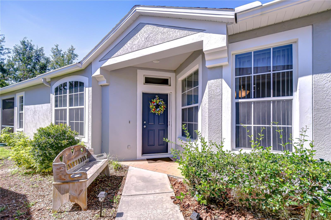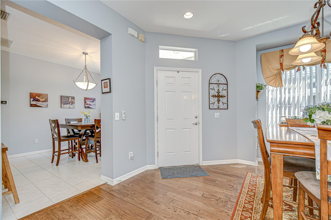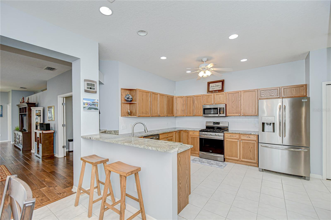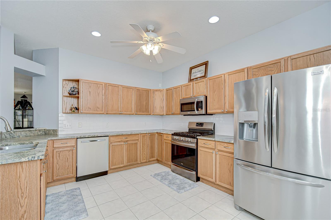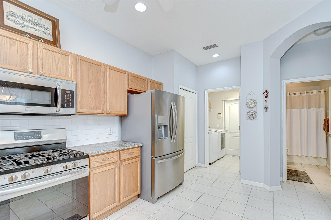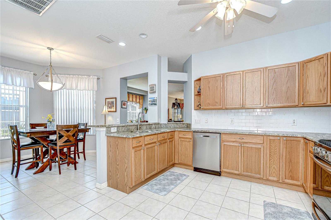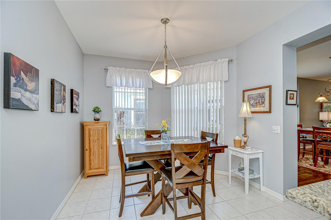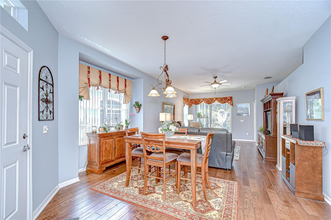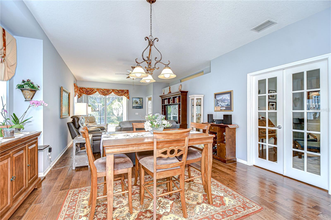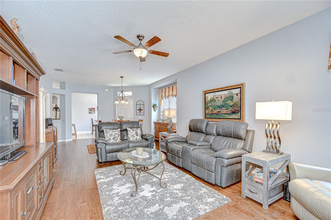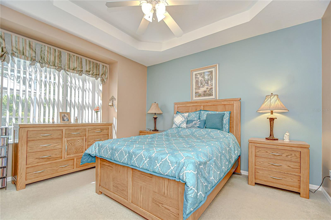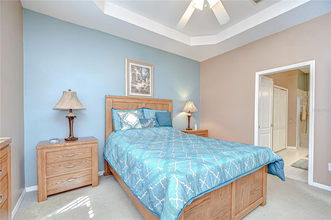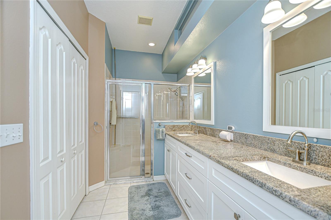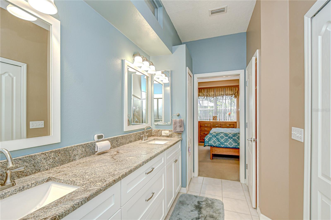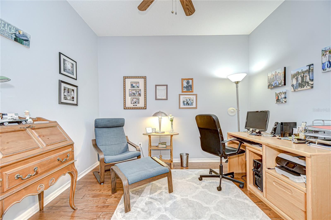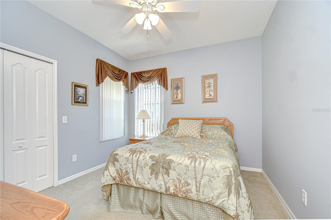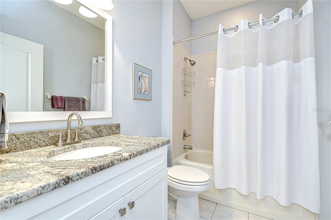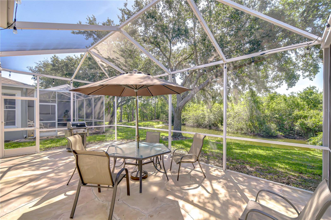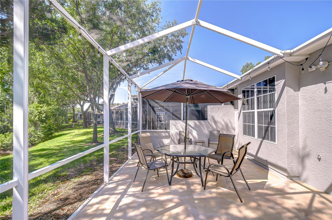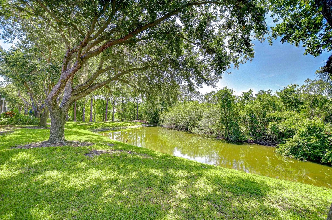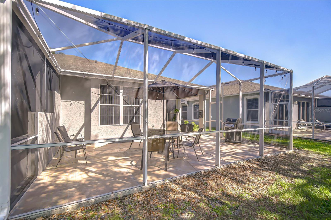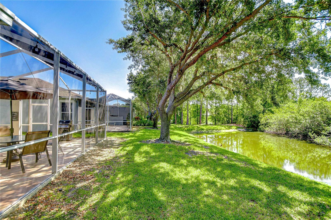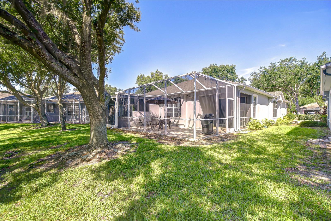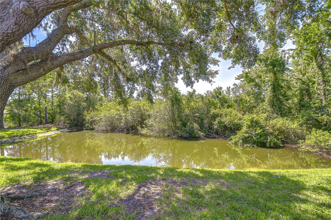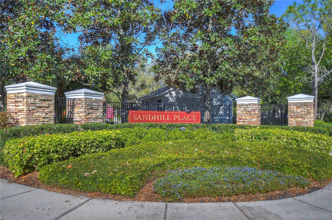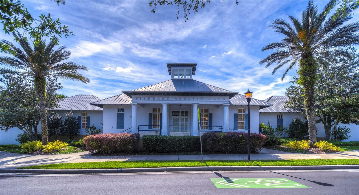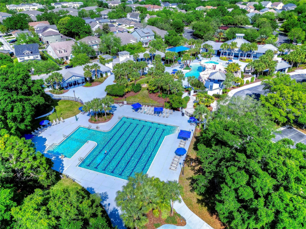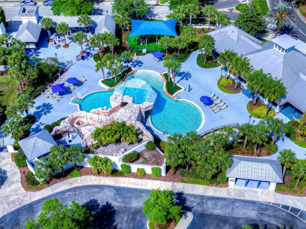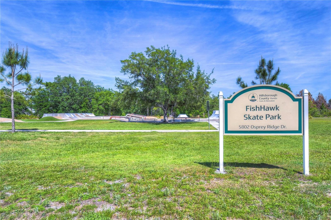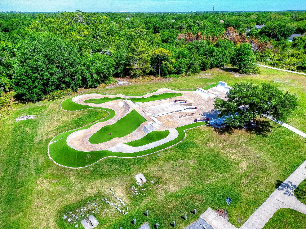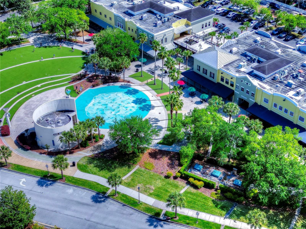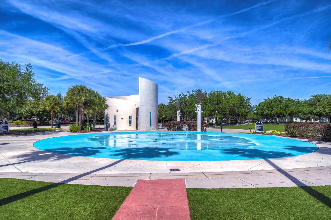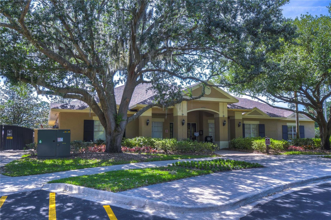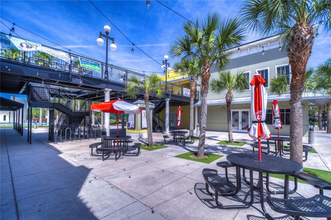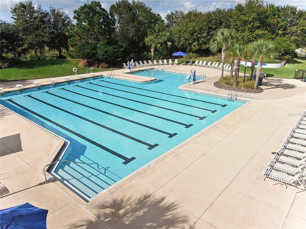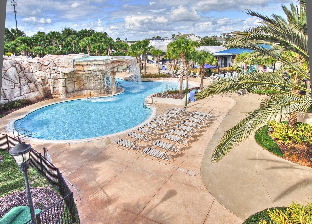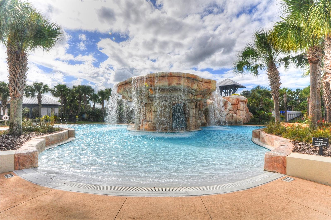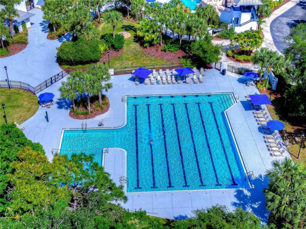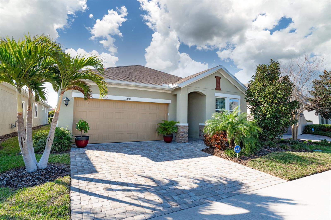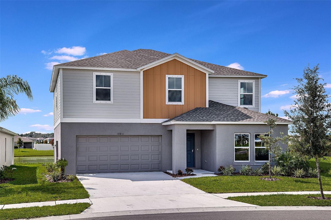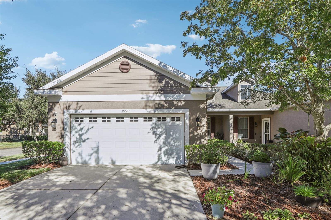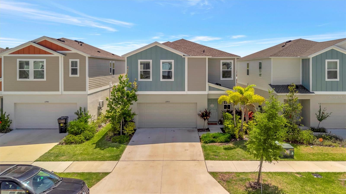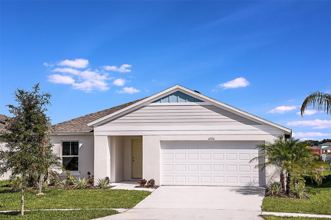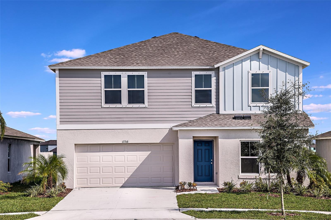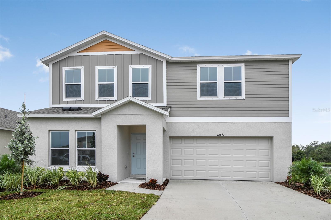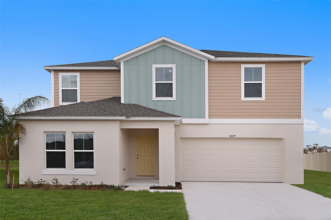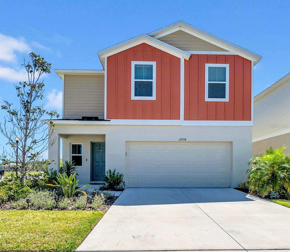6030 Sandhill Ridge Drive, LITHIA, FL 33547
Property Photos
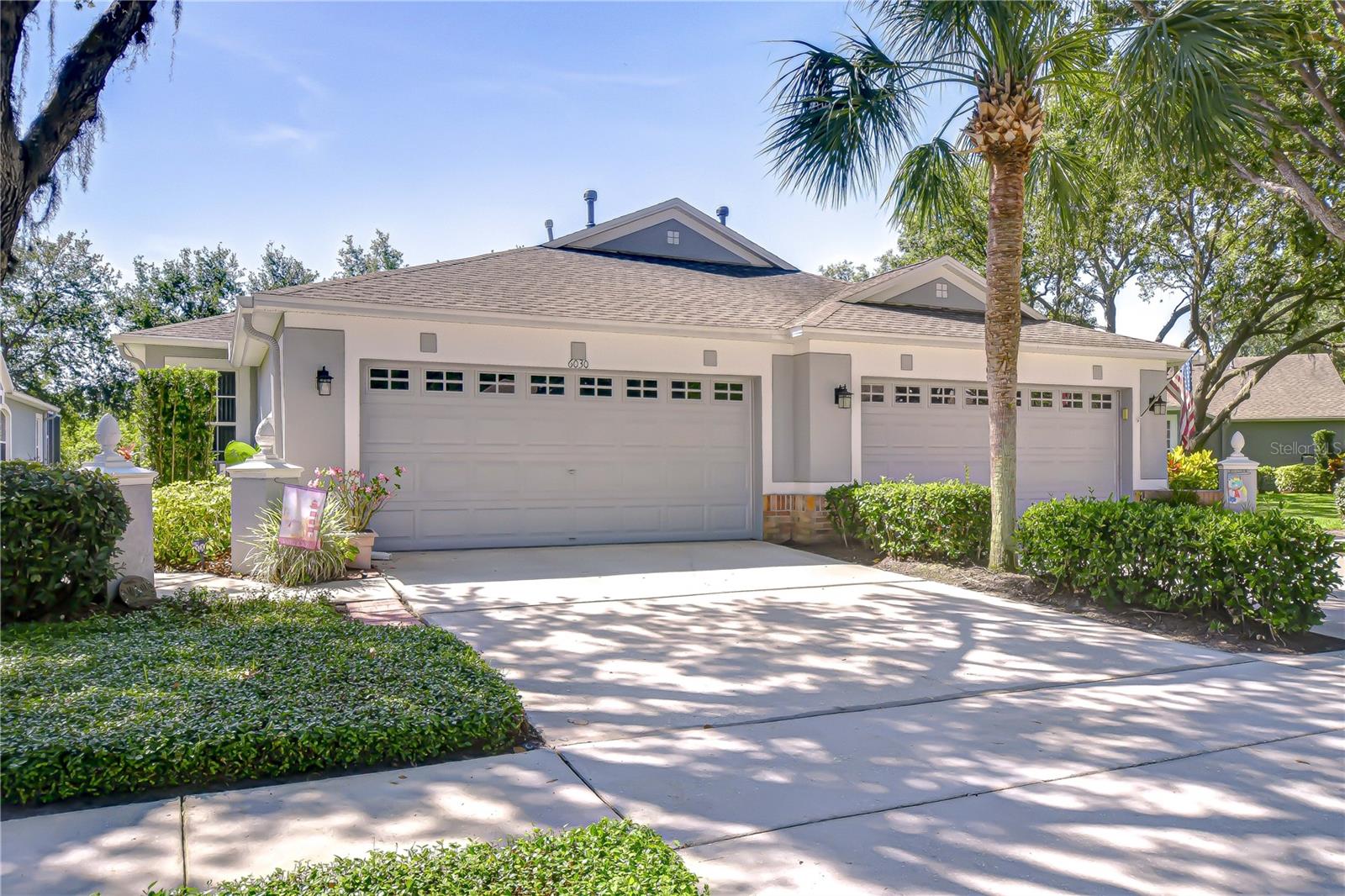
Would you like to sell your home before you purchase this one?
Priced at Only: $390,000
For more Information Call:
Address: 6030 Sandhill Ridge Drive, LITHIA, FL 33547
Property Location and Similar Properties
- MLS#: TB8386646 ( Residential )
- Street Address: 6030 Sandhill Ridge Drive
- Viewed: 8
- Price: $390,000
- Price sqft: $182
- Waterfront: No
- Year Built: 2003
- Bldg sqft: 2142
- Bedrooms: 2
- Total Baths: 2
- Full Baths: 2
- Garage / Parking Spaces: 2
- Days On Market: 5
- Additional Information
- Geolocation: 27.8421 / -82.2297
- County: HILLSBOROUGH
- City: LITHIA
- Zipcode: 33547
- Subdivision: Fishhawk Ranch
- Elementary School: Bevis HB
- Middle School: Randall HB
- High School: Newsome HB
- Provided by: SIGNATURE REALTY ASSOCIATES
- Contact: Brenda Wade
- 813-689-3115

- DMCA Notice
-
DescriptionA rare opportunity awaits in the heart of FishHawk Ranch! This beautifully updated villa is tucked inside the gated, maintenance free enclave of Sandhill Place Village offering tranquil pond views, stylish upgrades, and access to one of the areas most desirable resort style communities. Step inside to discover an open concept layout featuring an updated rich wood flooring flowing through the dining room, living area, and office. The updated kitchen features sleek countertops, stainless steel appliances, a breakfast bar, and a sunlit nook perfect for everyday meals. The dining area opens seamlessly into the spacious living room, where sliding glass doors lead to a peaceful screened lanai with no backyard neighbors. The private primary suite offers a tray ceiling, walk in closet, and a beautifully updated en suite bath with dual sinks, soft close drawers, and a walk in shower. On the opposite side of the home, a second bedroom and full guest bath provide comfortable privacy. Not only is an ideal 2/2 split floorplan, this home also features a French doored office offering the perfect space to work from home or provide a cozy retreat. Residents of Sandhill Place Village enjoy their own private community pool, along with full access to FishHawk Ranch's incredible amenities resort style pools, an Aquatic Center, fitness centers, scenic trails, Park Square, a skate park, and top rated Hillsborough County schools. This is your chance to own a low maintenance, luxury home in one of the most coveted neighborhoods in the area. Copy and paste the link to tour the home virtually: my.matterport.com/show/?m=BiA9qARhvji&mls=1
Payment Calculator
- Principal & Interest -
- Property Tax $
- Home Insurance $
- HOA Fees $
- Monthly -
Features
Building and Construction
- Covered Spaces: 0.00
- Exterior Features: Sidewalk, Sliding Doors
- Flooring: Carpet, Tile, Wood
- Living Area: 1544.00
- Roof: Shingle
Land Information
- Lot Features: In County, Landscaped, Sidewalk, Paved, Private
School Information
- High School: Newsome-HB
- Middle School: Randall-HB
- School Elementary: Bevis-HB
Garage and Parking
- Garage Spaces: 2.00
- Open Parking Spaces: 0.00
- Parking Features: Driveway, Garage Door Opener
Eco-Communities
- Water Source: Public
Utilities
- Carport Spaces: 0.00
- Cooling: Central Air
- Heating: Natural Gas
- Pets Allowed: Yes
- Sewer: Public Sewer
- Utilities: Cable Available, Cable Connected, Electricity Available, Electricity Connected, Natural Gas Available, Phone Available, Public, Sewer Available, Sewer Connected, Water Available, Water Connected
Amenities
- Association Amenities: Basketball Court, Clubhouse, Fence Restrictions, Fitness Center, Gated, Park, Playground, Pool, Recreation Facilities, Security, Shuffleboard Court, Spa/Hot Tub, Tennis Court(s), Trail(s), Vehicle Restrictions
Finance and Tax Information
- Home Owners Association Fee Includes: Pool, Maintenance Structure
- Home Owners Association Fee: 300.00
- Insurance Expense: 0.00
- Net Operating Income: 0.00
- Other Expense: 0.00
- Tax Year: 2024
Other Features
- Accessibility Features: Accessible Bedroom, Accessible Closets, Central Living Area
- Appliances: Dishwasher, Disposal, Exhaust Fan, Gas Water Heater, Microwave, Range
- Association Name: Excelsior Community - Christina Bello
- Association Phone: 888-722-6669
- Country: US
- Interior Features: Ceiling Fans(s), Eat-in Kitchen, High Ceilings, Living Room/Dining Room Combo, Open Floorplan, Stone Counters, Thermostat, Tray Ceiling(s), Walk-In Closet(s), Window Treatments
- Legal Description: FISHHAWK RANCH PHASE 2 PARCEL K LOT 13 BLOCK 40
- Levels: One
- Area Major: 33547 - Lithia
- Occupant Type: Owner
- Parcel Number: U-29-30-21-5XK-000040-00013.0
- Zoning Code: PD
Similar Properties
Nearby Subdivisions
B D Hawkstone Ph 1
B D Hawkstone Ph 2
B & D Hawkstone Ph 1
B & D Hawkstone Ph 2
B And D Hawkstone Phase 2
Bledsoe Estates
Channing Park
Corbett Road Sub
Creek Ridge Preserve Ph 1
Devore Gundog Equestrian E
Enclave At Channing Park
Enclave Channing Park Ph
Encore Fishhawk Ranch West Ph
Fiishhawk Ranch West
Fish Hawk
Fish Hawk Trails
Fish Hawk Trails Un 1 2
Fish Hawk Trails Un 1 & 2
Fish Hawk Trails Unit 3
Fishhawk Chapman Crossing
Fishhawk Ranch
Fishhawk Ranch Chapman Crossi
Fishhawk Ranch West
Fishhawk Ranch - Chapman Cross
Fishhawk Ranch - West
Fishhawk Ranch Ph 02
Fishhawk Ranch Ph 1
Fishhawk Ranch Ph 1 Unit 5
Fishhawk Ranch Ph 1 Units 1
Fishhawk Ranch Ph 2
Fishhawk Ranch Ph 2 Parcel R2
Fishhawk Ranch Ph 2 Parcels
Fishhawk Ranch Ph 2 Parcels S
Fishhawk Ranch Ph 2 Prcl
Fishhawk Ranch Ph 2 Tr 1
Fishhawk Ranch Towncenter Ph 2
Fishhawk Ranch Tr 8 Pt
Fishhawk Ranch West
Fishhawk Ranch West Ph 1a
Fishhawk Ranch West Ph 1b/1c
Fishhawk Ranch West Ph 1b1c
Fishhawk Ranch West Ph 2a
Fishhawk Ranch West Ph 2a2b
Fishhawk Ranch West Ph 3a
Fishhawk Ranch West Ph 4a
Fishhawk Ranch West Ph 5
Fishhawk Ranch West Ph 6
Fishhawk Ranch West Phase 1b1c
Fishhawk Vicinity B And D Haw
Halls Branch Estates
Hammock Oaks Reserve
Hawk Creek Reserve
Hawkstone
Hinton Hawkstone
Hinton Hawkstone Ph 1a2
Hinton Hawkstone Ph 1b
Hinton Hawkstone Ph 2a 2b2
Hinton Hawkstone Ph 2a 2b2
Hinton Hawkstone Phase 1a2
Hinton Hawkstone Phase 1a2 Lot
Hunters Hill
Lithia Ranch Ph 1
Mannhurst Oak Manors
Myers Acres
N/a
Not In Hernando
Old Welcome Manor
Powerline Minor Sub
Preserve At Fishhawk Ranch Pah
Southwood Estates
Starling Fishhawk Ranch
Starling - Fishhawk Ranch
Starling At Fishhawk
Starling At Fishhawk Ph 1b2
Starling At Fishhawk Ph 1c
Starling At Fishhawk Ph 1c/
Starling At Fishhawk Ph 2c-2
Starling At Fishhawk Ph 2c2
Starling At Fishhawk Ph Ia
Tagliarini Platted
Temple Pines
Unplatted

- Frank Filippelli, Broker,CDPE,CRS,REALTOR ®
- Southern Realty Ent. Inc.
- Mobile: 407.448.1042
- frank4074481042@gmail.com



