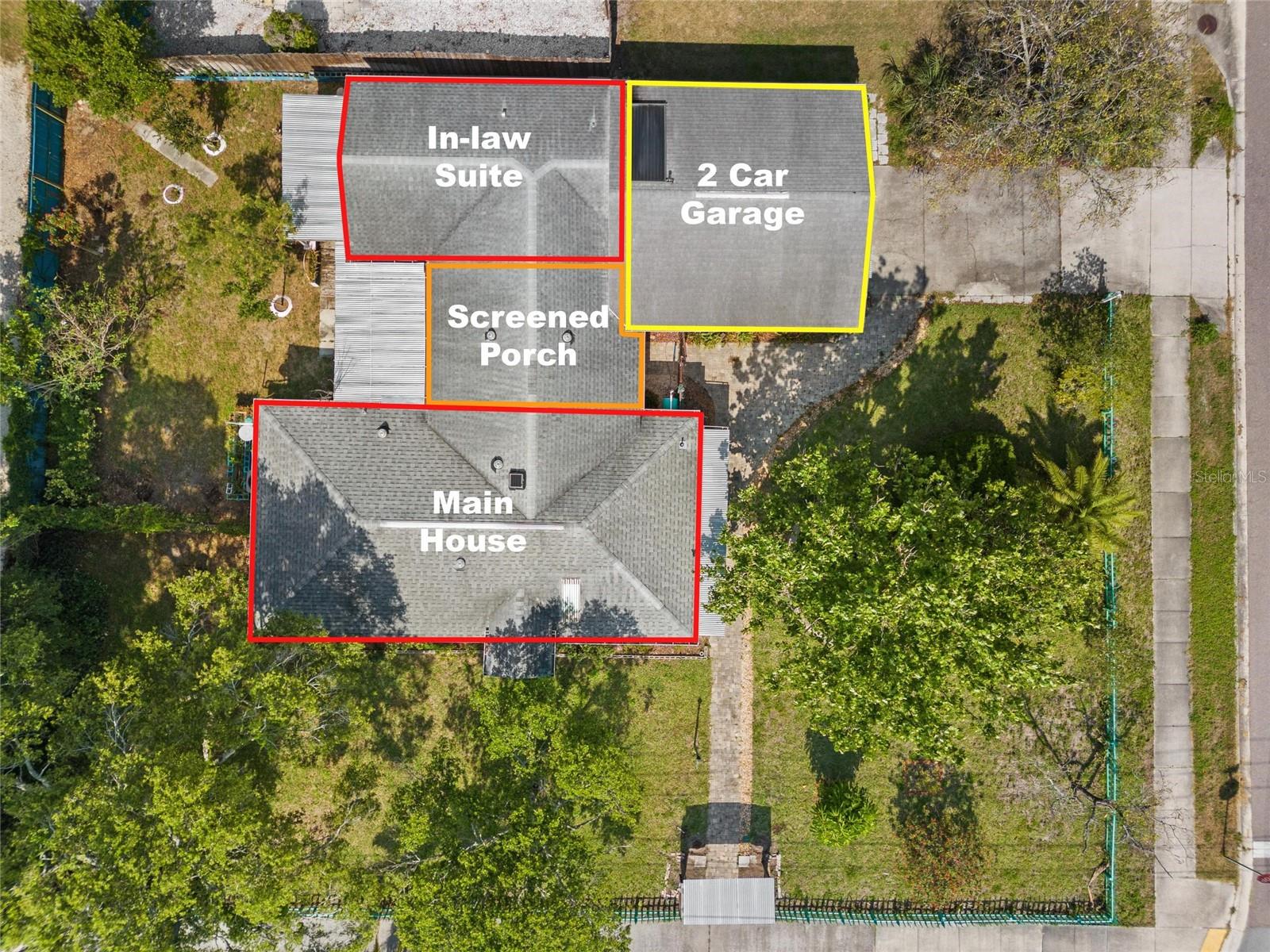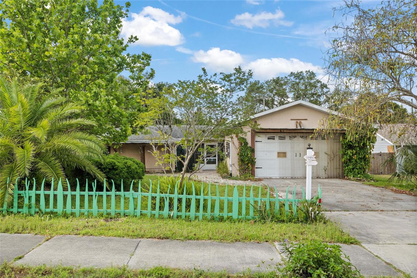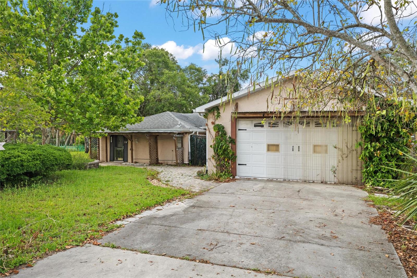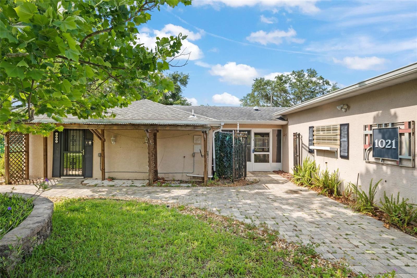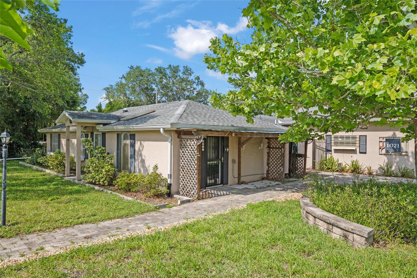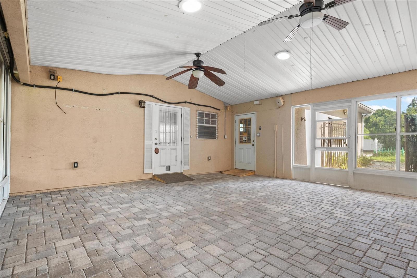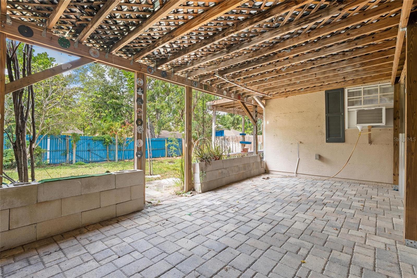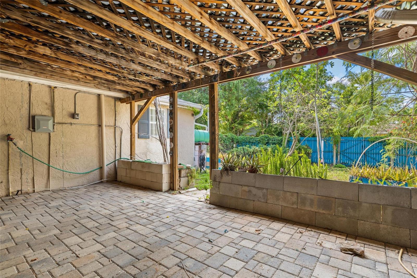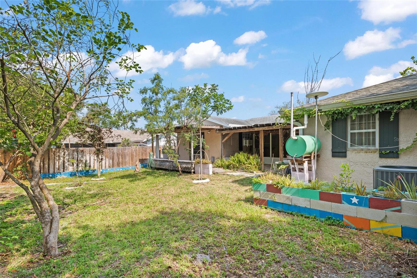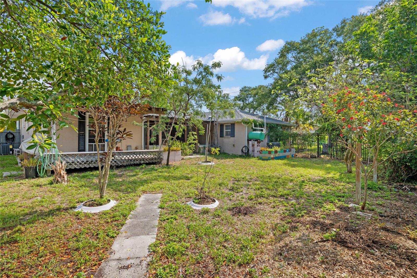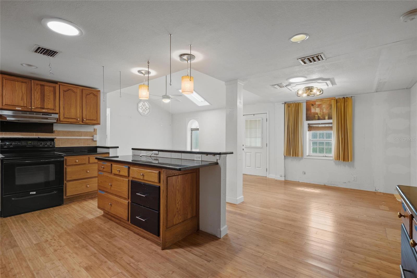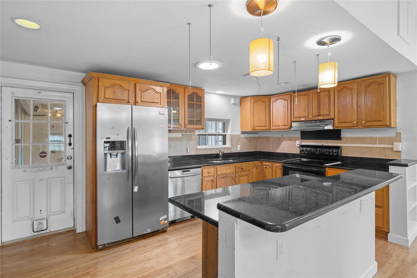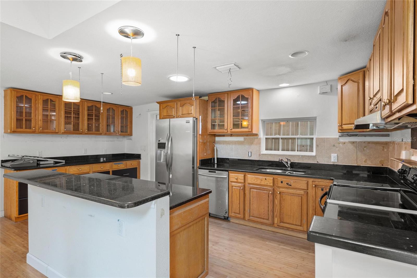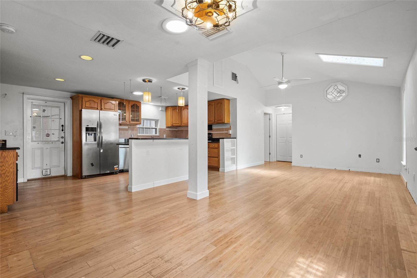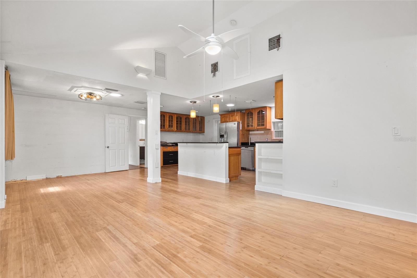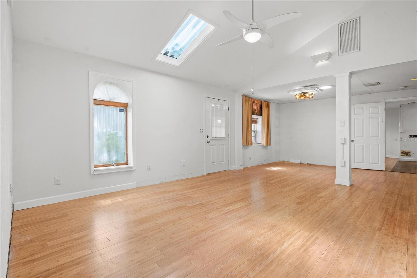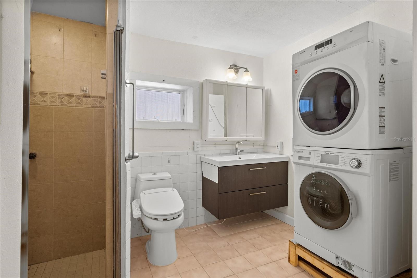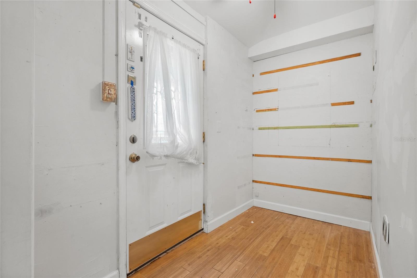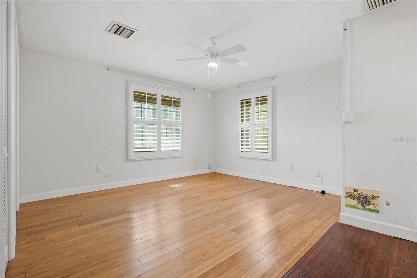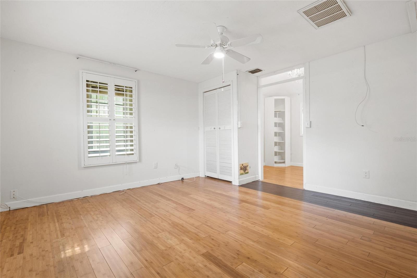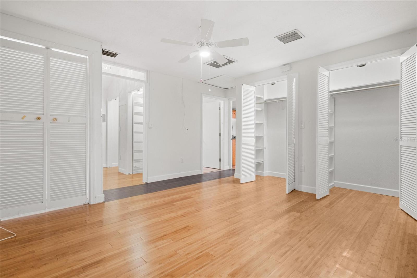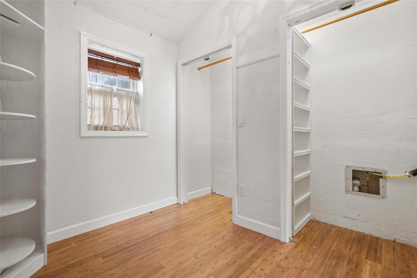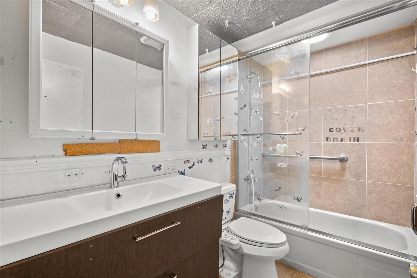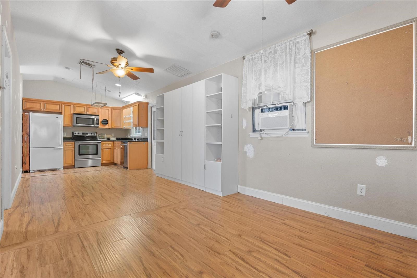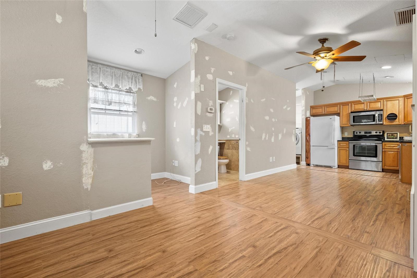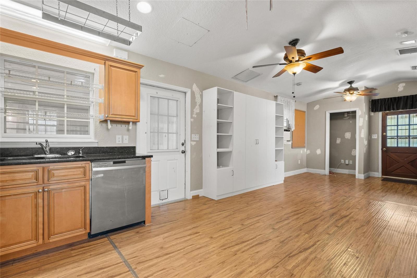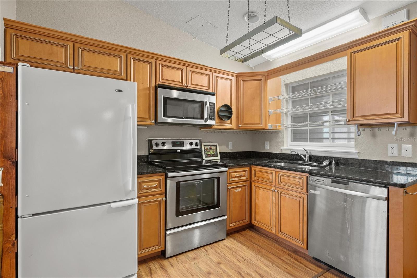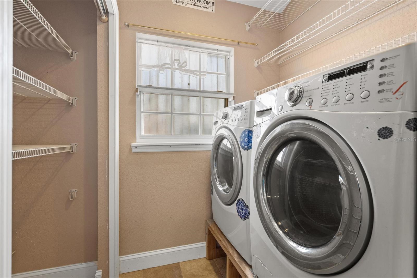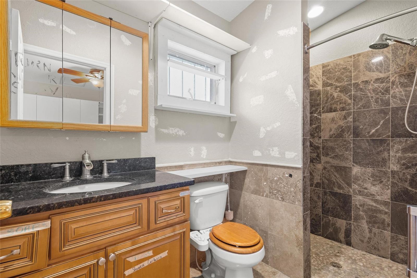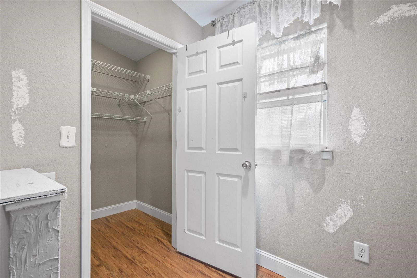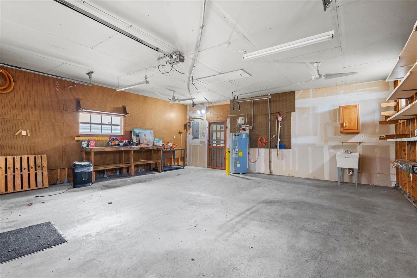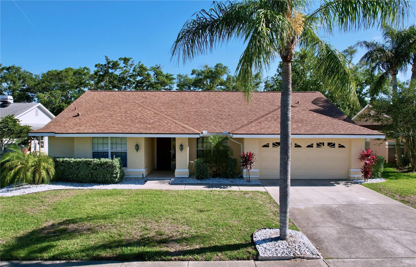1021 15th Street, PALM HARBOR, FL 34683
Property Photos
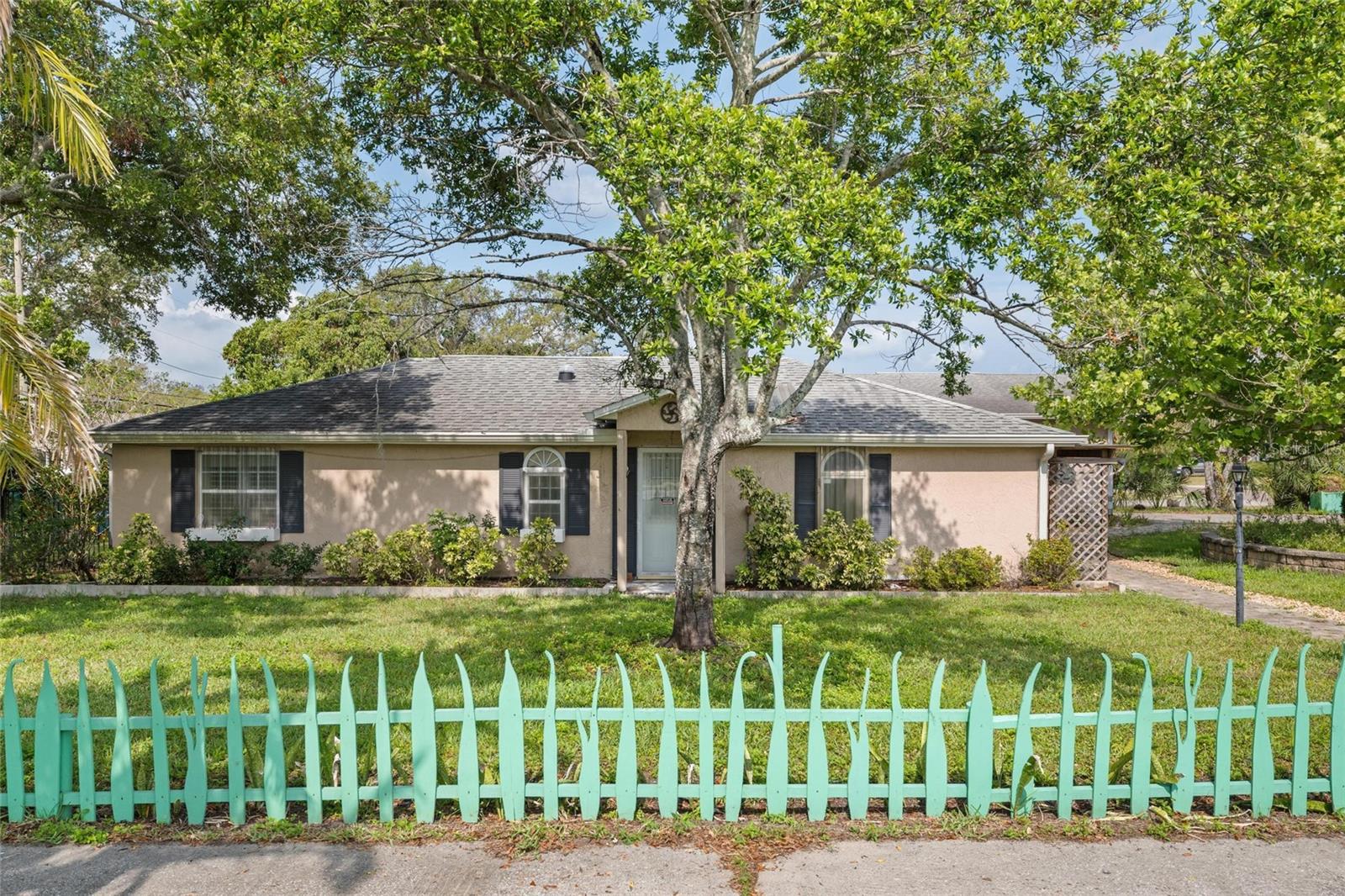
Would you like to sell your home before you purchase this one?
Priced at Only: $409,900
For more Information Call:
Address: 1021 15th Street, PALM HARBOR, FL 34683
Property Location and Similar Properties
- MLS#: TB8385123 ( Residential )
- Street Address: 1021 15th Street
- Viewed: 91
- Price: $409,900
- Price sqft: $151
- Waterfront: No
- Year Built: 1951
- Bldg sqft: 2712
- Bedrooms: 2
- Total Baths: 3
- Full Baths: 3
- Days On Market: 115
- Additional Information
- Geolocation: 28.0779 / -82.7601
- County: PINELLAS
- City: PALM HARBOR
- Zipcode: 34683
- Subdivision: Sutherland Town Of
- Elementary School: Ozona
- Middle School: Palm Harbor
- High School: Palm Harbor Univ
- Provided by: RE/MAX REALTEC GROUP INC

- DMCA Notice
-
DescriptionSpecial offering in old palm harbor corner lot with no deed restrictions! Location, not car dependent, walk to downtown palm harbor, ph middle school, and ph high school, walk to ymca, ph community center, 6+ houses of worship, golf cart community. Charming 1br cottage (easily converted back to 2 br), full mil studio apartment w/separate entrance, 2. 5 car garage plus workshop area, separate rear yard access, perfect for rv or boat storage homeowners insurance friendly, non flood, non evac zone, 30 ft. Above sea level, concrete block construction, all primary windows meet hurricane code, storm shutters installed, roof retro constructed with 3rd nail assembly, all interiors lit by solar tubes, french drains around house; directs all rainwater away from house, outdoor sprinkler system uses county reclaimed water, siingle family home with adjoining mother in law suite or income. Opportunity instead of a mother in law arrangement. It may even lend itself to an airbnb! The total of 1,648 sq. Ft. Of the living area is divided by a semi enclosed 18 x 19 porch joining separate living quarters. See the floor plan to fully appreciate the flexibility of this property. The attached garage provides an additional 572 sq. Ft. Of usable space (23. 5 x 24. 5). Upgraded cabinets, countertops, and hardwood floors are a bonus! Two separate ac systems, the main home brand new, mil suite 1yr. Old, new hot water heater separate rear yard access, perfect for rv or boat storage.
Payment Calculator
- Principal & Interest -
- Property Tax $
- Home Insurance $
- HOA Fees $
- Monthly -
Features
Building and Construction
- Covered Spaces: 0.00
- Exterior Features: Gray Water System, Rain Barrel/Cistern(s), Rain Gutters, Sidewalk, Storage
- Fencing: Fenced
- Flooring: Wood
- Living Area: 1648.00
- Other Structures: Shed(s)
- Roof: Shingle
Land Information
- Lot Features: In County
School Information
- High School: Palm Harbor Univ High-PN
- Middle School: Palm Harbor Middle-PN
- School Elementary: Ozona Elementary-PN
Garage and Parking
- Garage Spaces: 2.00
- Open Parking Spaces: 0.00
- Parking Features: Boat, Garage Door Opener
Eco-Communities
- Water Source: Public
Utilities
- Carport Spaces: 0.00
- Cooling: Central Air
- Heating: Central, Electric
- Pets Allowed: Yes
- Sewer: Public Sewer
- Utilities: Cable Available, Electricity Connected, Public, Sewer Connected
Finance and Tax Information
- Home Owners Association Fee: 0.00
- Insurance Expense: 0.00
- Net Operating Income: 0.00
- Other Expense: 0.00
- Tax Year: 2024
Other Features
- Appliances: Range, Range Hood, Refrigerator
- Country: US
- Furnished: Unfurnished
- Interior Features: Living Room/Dining Room Combo, Open Floorplan, Split Bedroom, Walk-In Closet(s)
- Legal Description: SUTHERLAND, TOWN OF BLK 98, LOTS 1 AND 2
- Levels: One
- Area Major: 34683 - Palm Harbor
- Occupant Type: Vacant
- Parcel Number: 01-28-15-88560-098-0100
- Style: Florida, Traditional
- Views: 91
- Zoning Code: R-3
Similar Properties
Nearby Subdivisions
Baywood Village
Baywood Village Sec 2
Baywood Village Sec 3
Baywood Village Sec 5
Beacon Groves
Blue Jay Woodlands Ph 1
Burghstreamss Sub
Courtyards 2 At Gleneagles
Crystal Beach Rev
Eniswood
Estates At Eniswood
Futrells Sub
Gleneagles Cluster
Grand Bay Sub
Griders H L Sub
Hammocks The
Harbor Lakes
Hidden Lake
Highlands Of Innisbrook
Indian Bluff Island
Innisbrook Prcl F
Kramer F A Sub
Larocca Estates
Not On List
Orangepointe
Pine Lake
Pleasant Valley Add
Red Oak Hills
Silver Ridge
St Joseph Sound Estates
Sutherland Shores
Sutherland Town Of
Sutherland Town Of Blk 117 Lot
Sutherland, Town Of Blk 117, L
Sutton Woods
Tampa Tarpon Spgs Land Co
Townhomes Of Westlake
Villas Of Beacon Groves
Wall Spgs
Waterford Crossing Ph I
Waterford Crossing Ph Ii
Westlake Village
Wexford Leas
Whisper Lake Sub

- Frank Filippelli, Broker,CDPE,CRS,REALTOR ®
- Southern Realty Ent. Inc.
- Mobile: 407.448.1042
- frank4074481042@gmail.com



