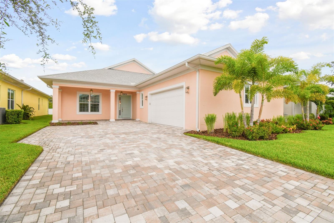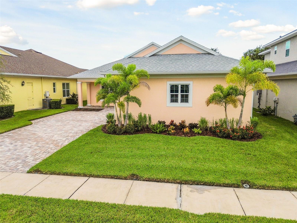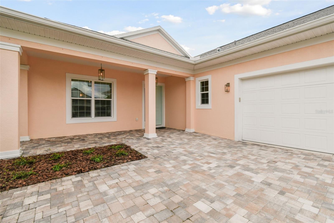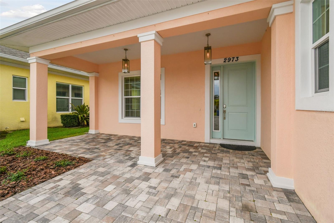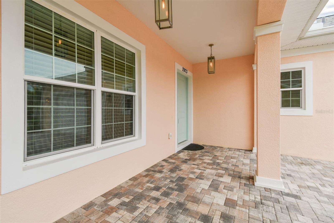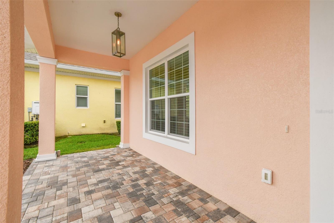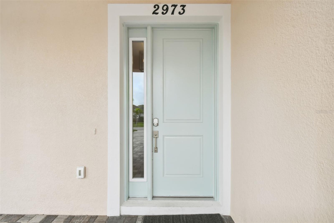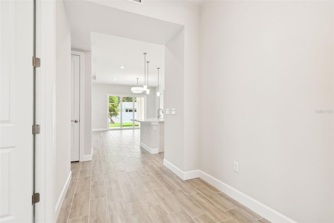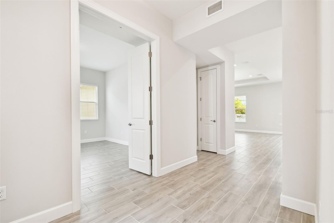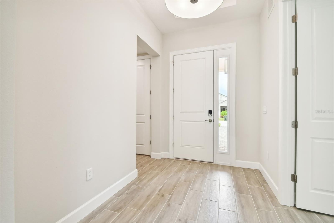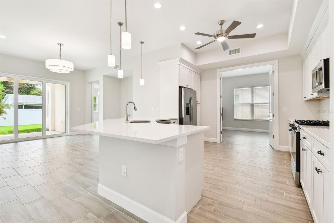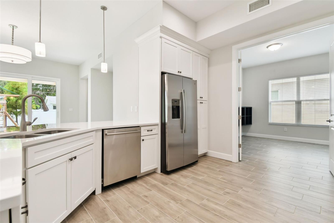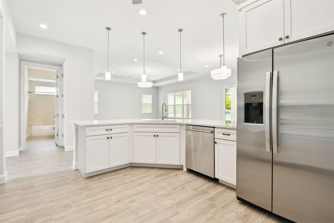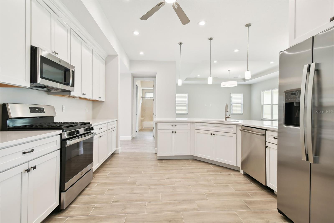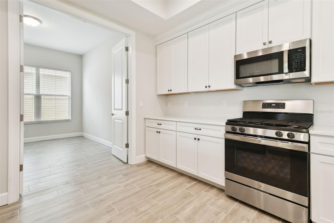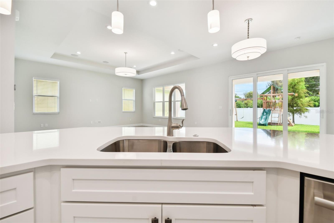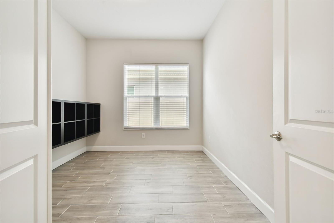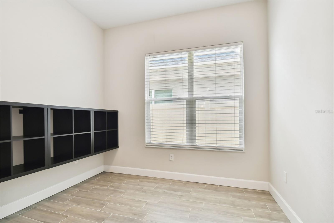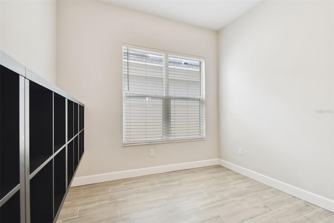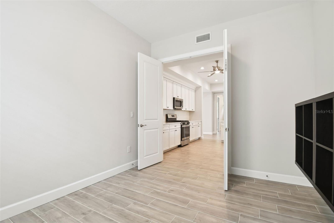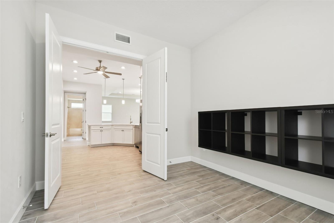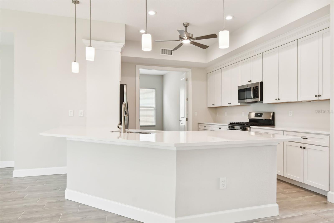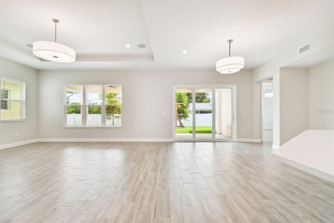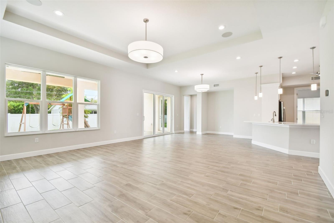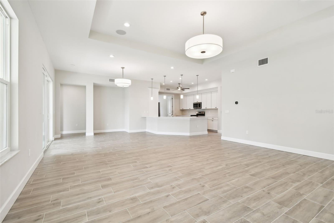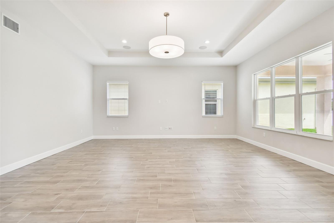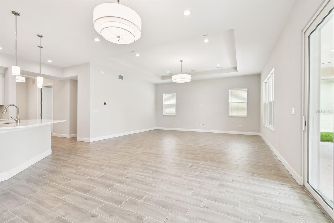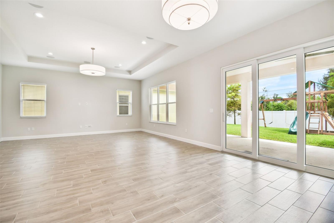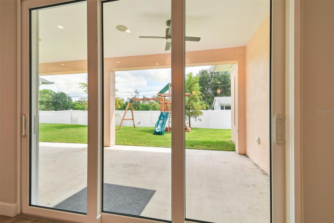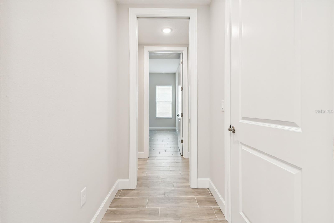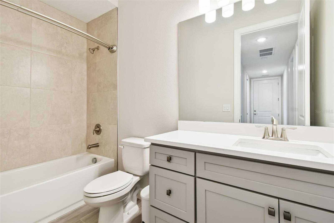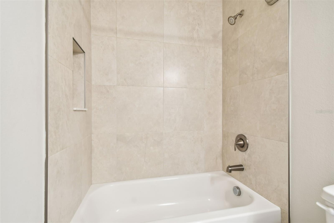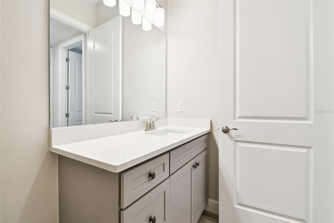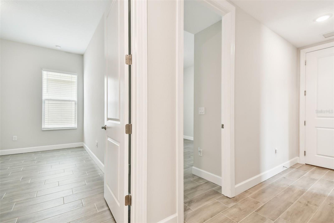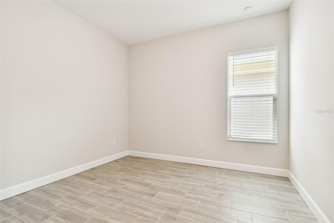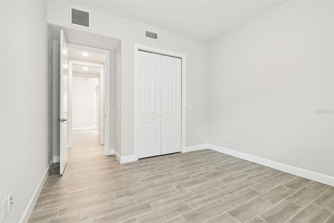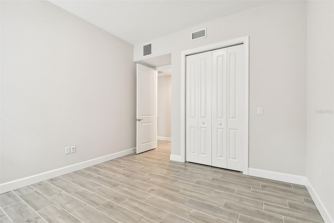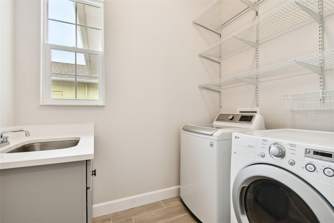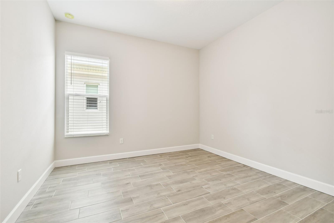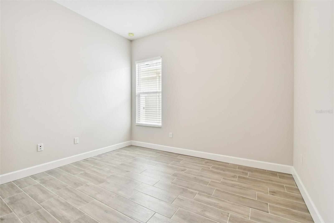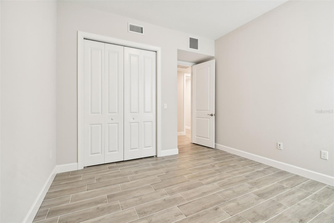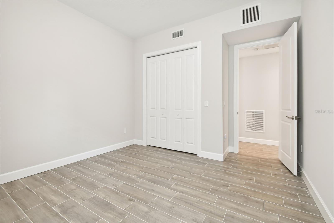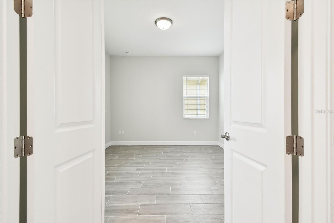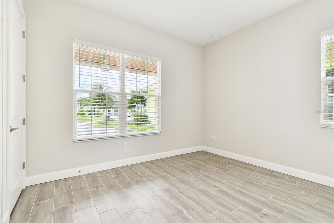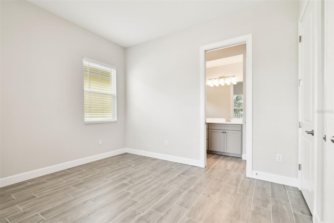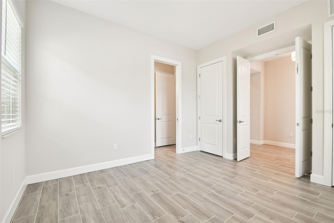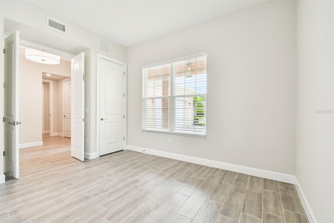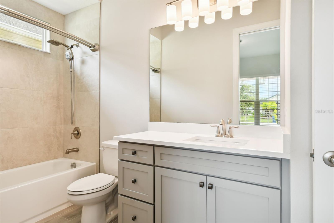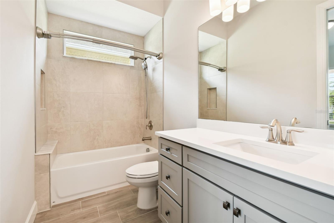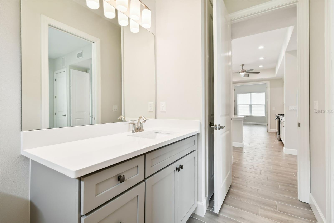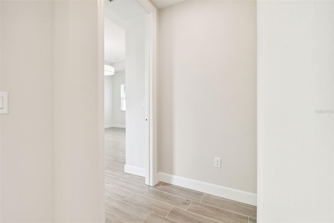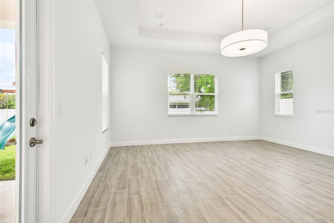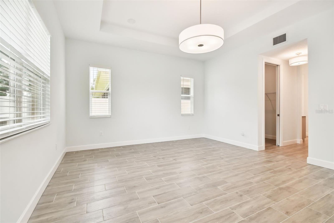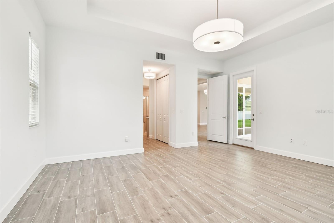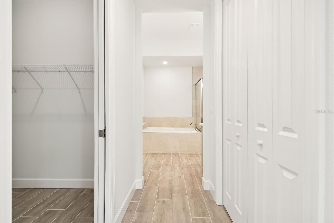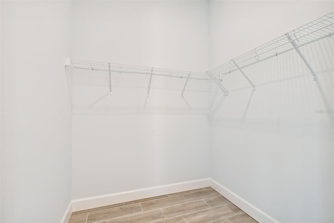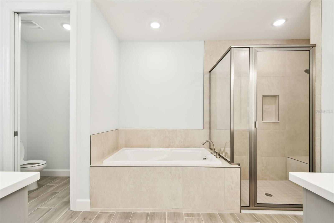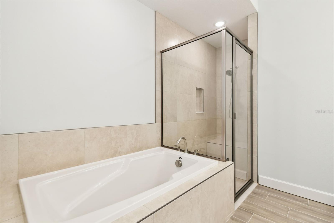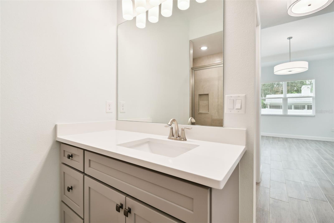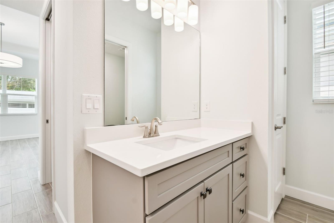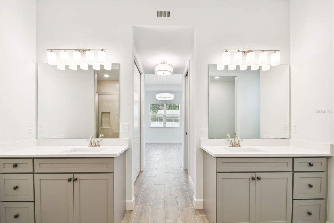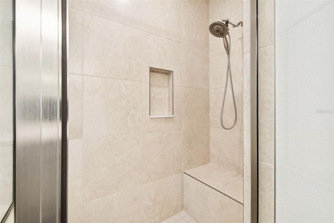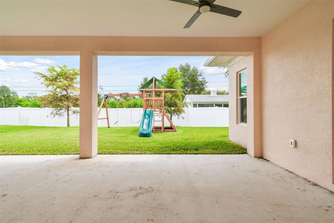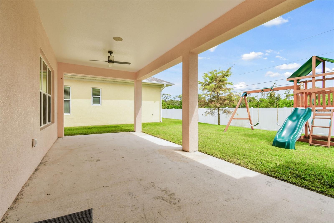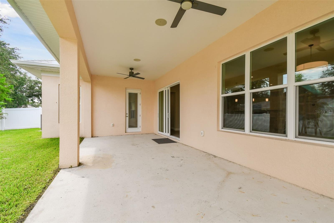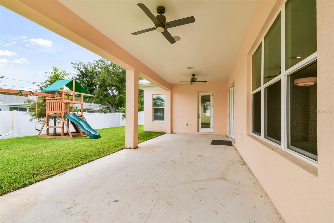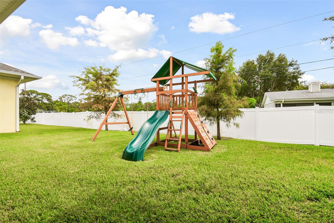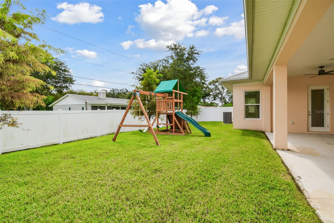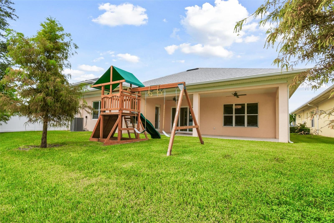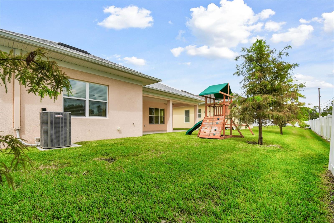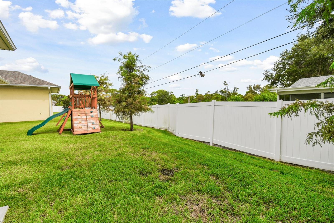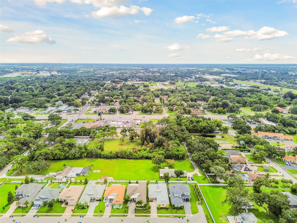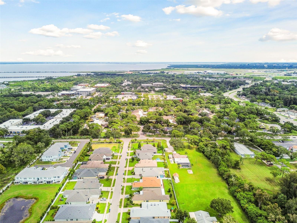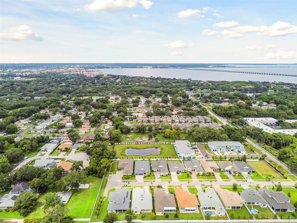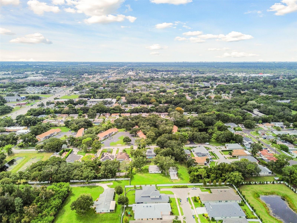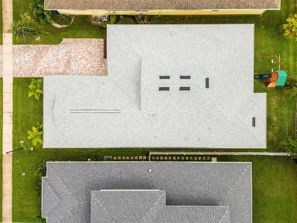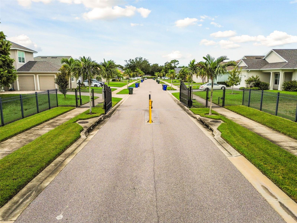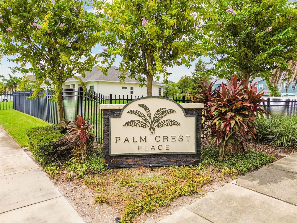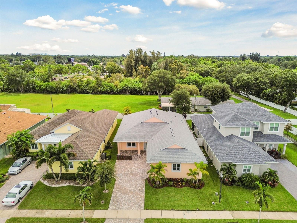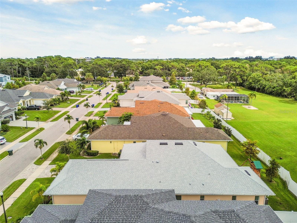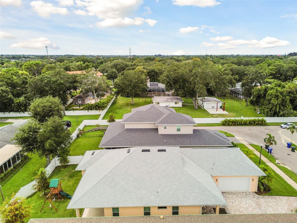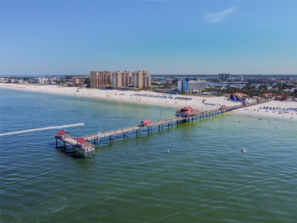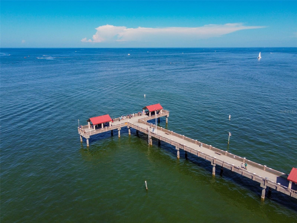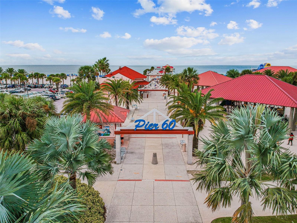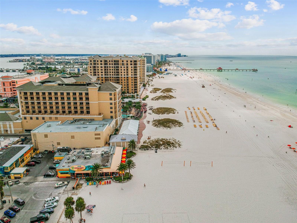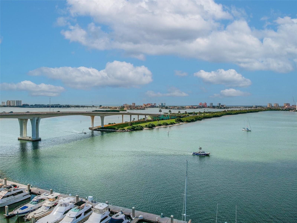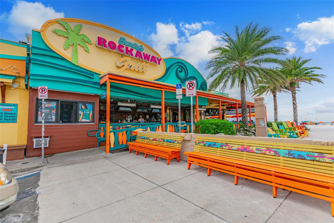2973 Breezy Meadows, CLEARWATER, FL 33760
Property Photos
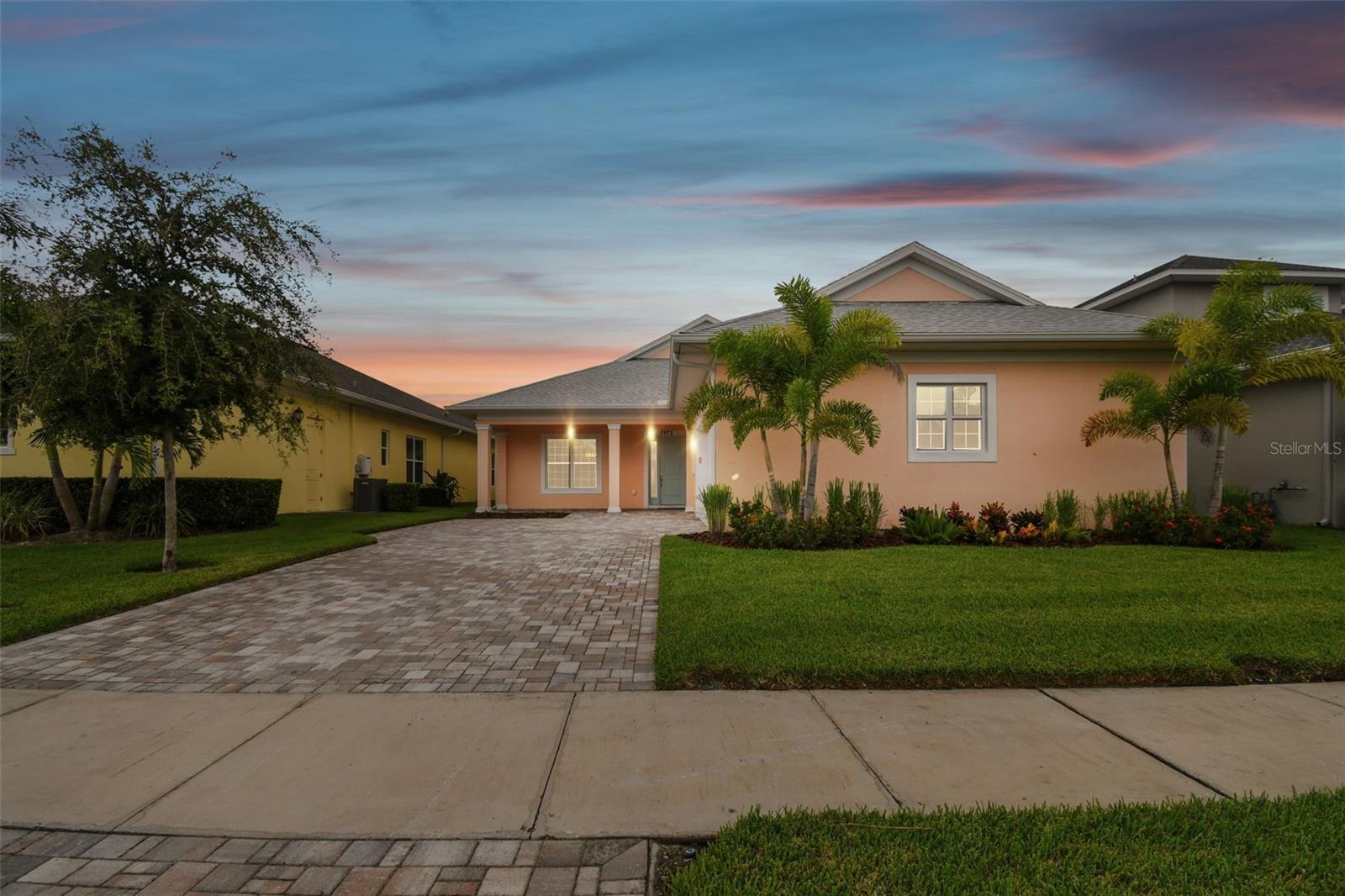
Would you like to sell your home before you purchase this one?
Priced at Only: $800,000
For more Information Call:
Address: 2973 Breezy Meadows, CLEARWATER, FL 33760
Property Location and Similar Properties
- MLS#: TB8384549 ( Residential )
- Street Address: 2973 Breezy Meadows
- Viewed: 19
- Price: $800,000
- Price sqft: $211
- Waterfront: No
- Year Built: 2022
- Bldg sqft: 3786
- Bedrooms: 4
- Total Baths: 3
- Full Baths: 3
- Garage / Parking Spaces: 2
- Days On Market: 9
- Additional Information
- Geolocation: 27.9187 / -82.7152
- County: PINELLAS
- City: CLEARWATER
- Zipcode: 33760
- Subdivision: Breezy Meadows
- Elementary School: Mildred Helms
- Middle School: Largo
- High School: Largo
- Provided by: EXP REALTY LLC
- Contact: Vinh Quang Chau
- 888-883-8509

- DMCA Notice
-
DescriptionHere is your second chance to snag this up. Discover Breezy Meadows, an exceptional gated community nestled in a prime location near Floridas top attractions. Whether you're a golf enthusiast, nature lover, or just seeking fun filled activities, this community has it allpublic and private golf courses, the nearby 11 acre Datsko Park with walking trails, volleyball and basketball courts, picnic areas, and much more. Plus, award winning Clearwater Beach, Tampa and St. Pete airports, sports complexes, theme parks, and corporate hubs are just a short drive away. Easy access to major highways like I 275, I 4, US 19, and I 75 puts Floridas entire west coast within reach. This stunning, newly built split plan home features 4 bedrooms, 3 full baths, and a bonus room perfect for an office, den, or playroomall on one level. The open concept design includes a spacious Great Room and Dining area, perfect for entertaining. This home is NGBS Green Certified, boasting energy efficient upgrades that provide long term savings. Enjoy 10 foot ceilings, 8 foot solid core doors, and beautiful tray ceilings in the master suite, Great Room, and entryway. Throughout the home, you'll find elegant neutral tile flooring and 5 1/4 inch baseboards. The gourmet kitchen is a chef's dream with an expansive quartz countertop offering bar seating, a gas range for efficient cooking, and plenty of 42 soft close cabinetry. Stainless steel appliances and undermount sinks throughout, including in the laundry room, add to the luxury. Additional features include two zoned tankless water heaters, a large gas meter and valve ready for a generator, and impact windows and doors. The oversized lanai, complete with ceiling fans, recessed speakers, and pre installed electric and gas lines, is perfect for a future heated pool or spa. This home is equipped with a built in pest control system, a perimeter termite system, a water softener, newly installed garage storage shelving, and upgraded insulation. Come experience this custom built gem for yourself. Schedule your private tour today!
Payment Calculator
- Principal & Interest -
- Property Tax $
- Home Insurance $
- HOA Fees $
- Monthly -
Features
Building and Construction
- Covered Spaces: 0.00
- Exterior Features: Rain Gutters, Sidewalk, Sliding Doors
- Flooring: Tile
- Living Area: 2570.00
- Roof: Shingle
Land Information
- Lot Features: Near Golf Course, Near Public Transit, Sidewalk, Street Dead-End, Paved, Private
School Information
- High School: Largo High-PN
- Middle School: Largo Middle-PN
- School Elementary: Mildred Helms Elementary-PN
Garage and Parking
- Garage Spaces: 2.00
- Open Parking Spaces: 0.00
- Parking Features: Driveway, Garage Door Opener
Eco-Communities
- Green Energy Efficient: Appliances, Construction, HVAC, Insulation, Roof, Thermostat, Water Heater, Windows
- Water Source: Public
Utilities
- Carport Spaces: 0.00
- Cooling: Central Air
- Heating: Central, Heat Pump
- Pets Allowed: Breed Restrictions, Yes
- Sewer: Public Sewer
- Utilities: BB/HS Internet Available, Cable Connected, Electricity Connected, Fiber Optics, Fire Hydrant, Natural Gas Connected, Public, Sewer Connected, Sprinkler Recycled, Underground Utilities, Water Connected
Amenities
- Association Amenities: Gated, Vehicle Restrictions
Finance and Tax Information
- Home Owners Association Fee Includes: Escrow Reserves Fund
- Home Owners Association Fee: 309.00
- Insurance Expense: 0.00
- Net Operating Income: 0.00
- Other Expense: 0.00
- Tax Year: 2024
Other Features
- Appliances: Dishwasher, Disposal, Dryer, Gas Water Heater, Microwave, Range, Refrigerator, Tankless Water Heater, Washer, Water Softener
- Association Name: Robert Helmick
- Association Phone: 727-420-1711
- Country: US
- Interior Features: Ceiling Fans(s), High Ceilings, In Wall Pest System, Living Room/Dining Room Combo, Open Floorplan, Pest Guard System, Primary Bedroom Main Floor, Solid Surface Counters, Thermostat, Tray Ceiling(s), Walk-In Closet(s)
- Legal Description: ECOVILLAGE HIGHPOINT LOT 10
- Levels: One
- Area Major: 33760 - Clearwater
- Occupant Type: Tenant
- Parcel Number: 32-29-16-24277-000-0100
- Style: Florida
- Views: 19
- Zoning Code: RES

- Frank Filippelli, Broker,CDPE,CRS,REALTOR ®
- Southern Realty Ent. Inc.
- Mobile: 407.448.1042
- frank4074481042@gmail.com



