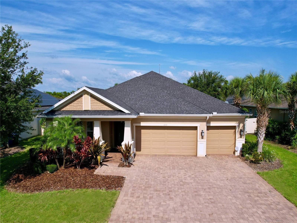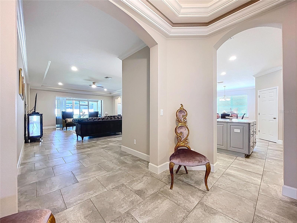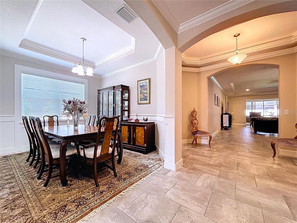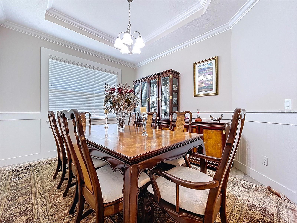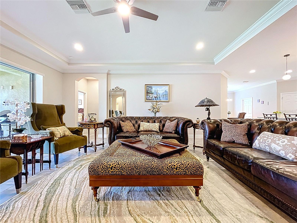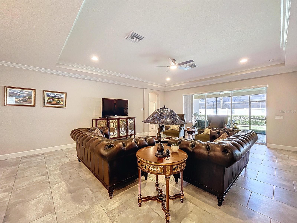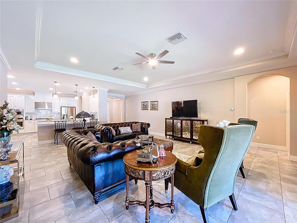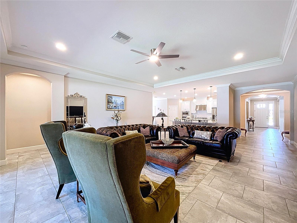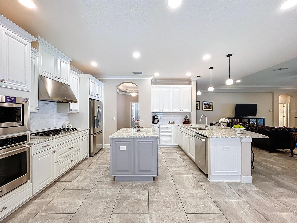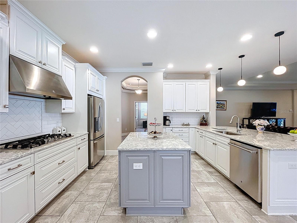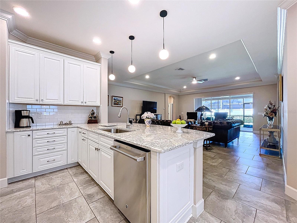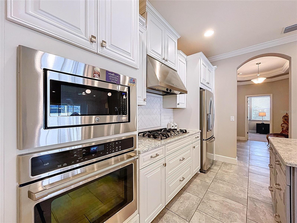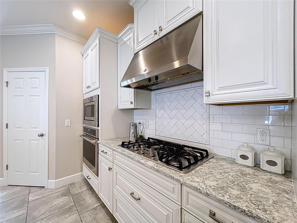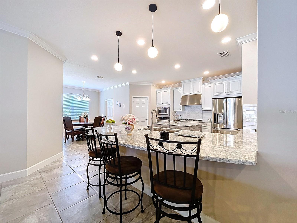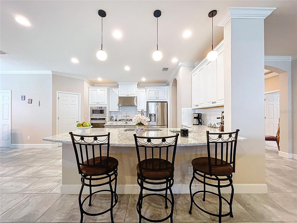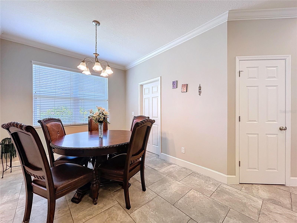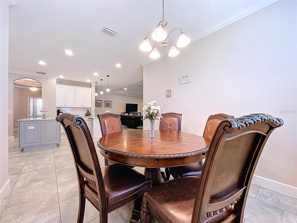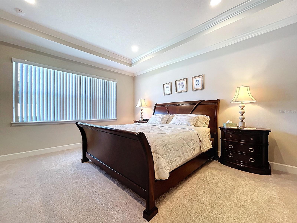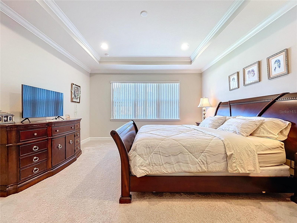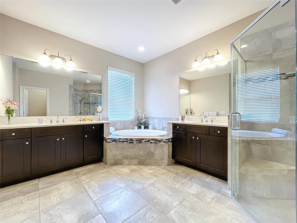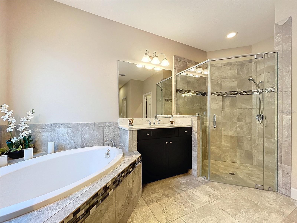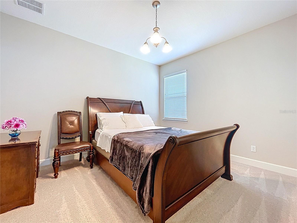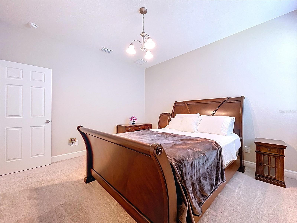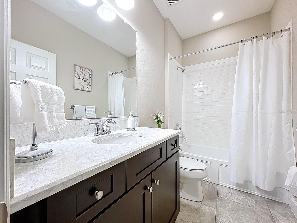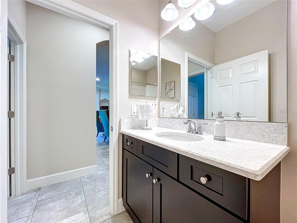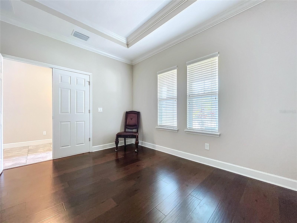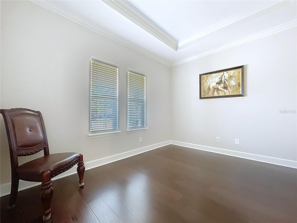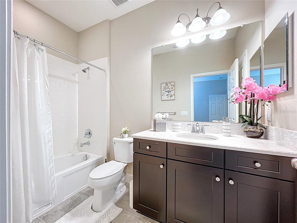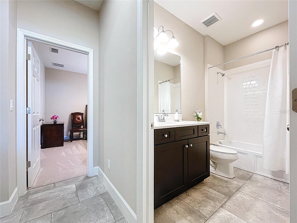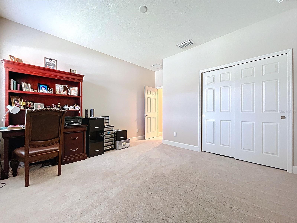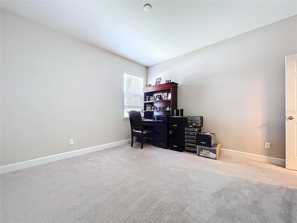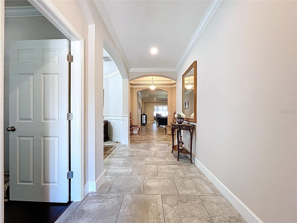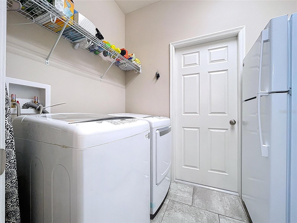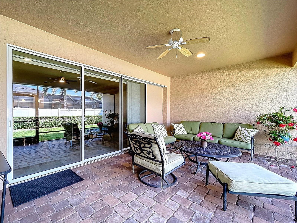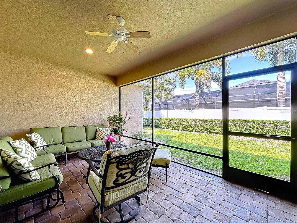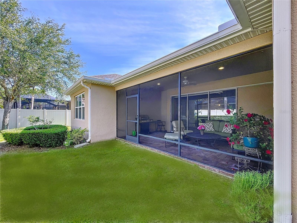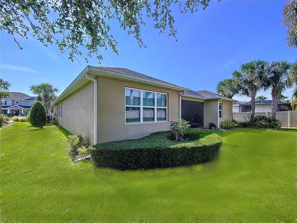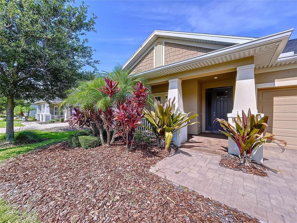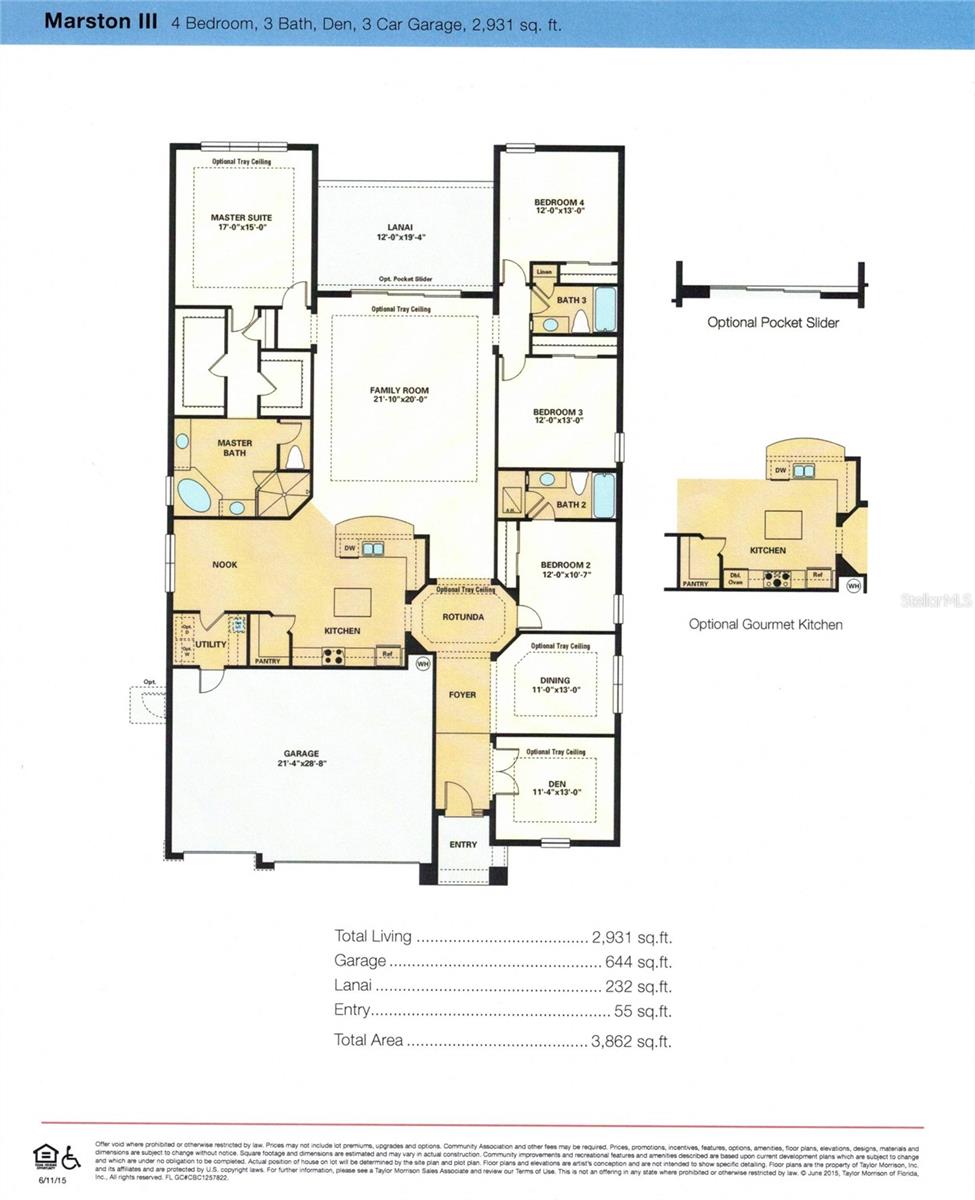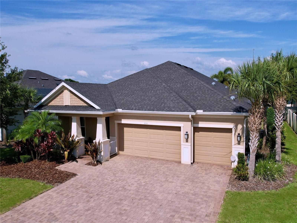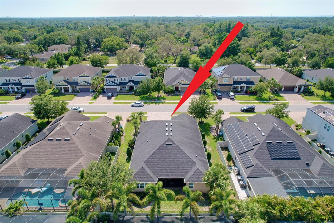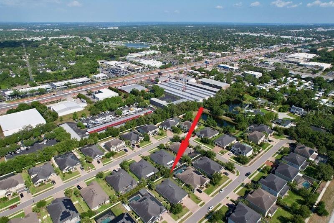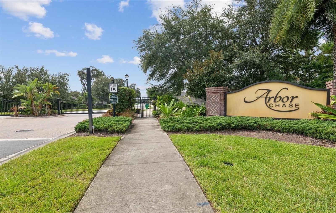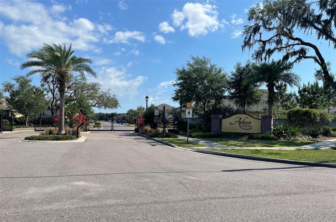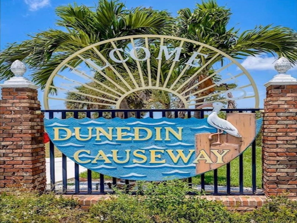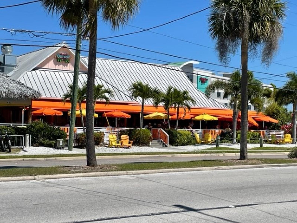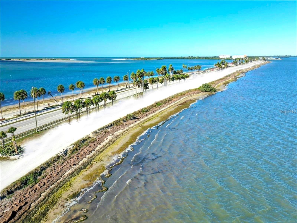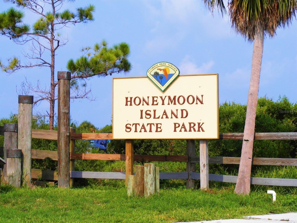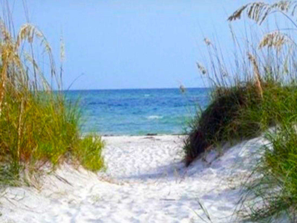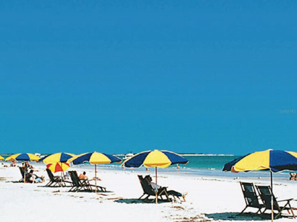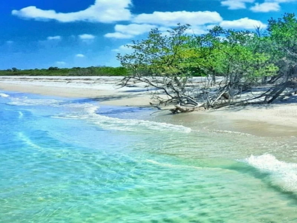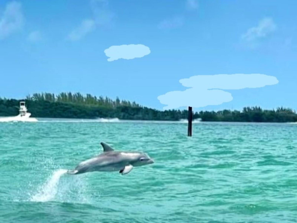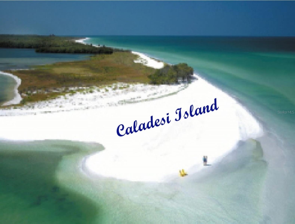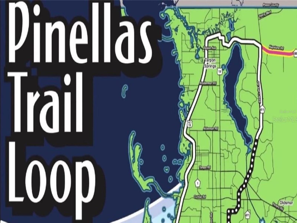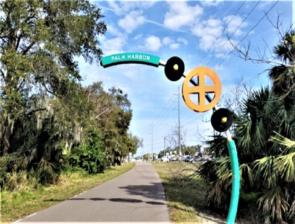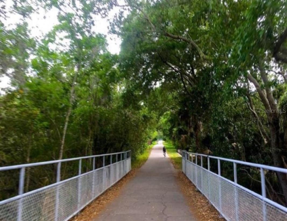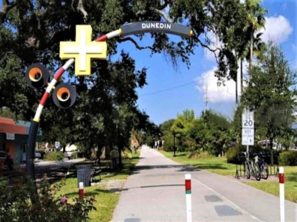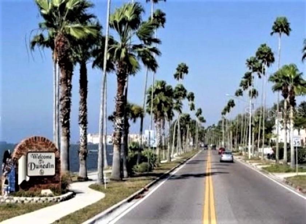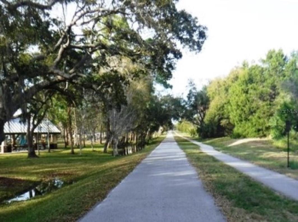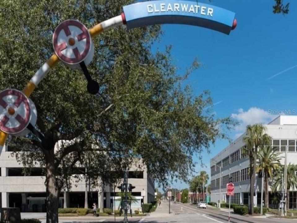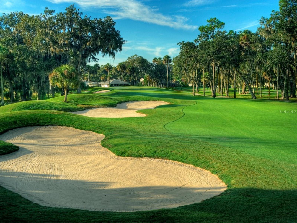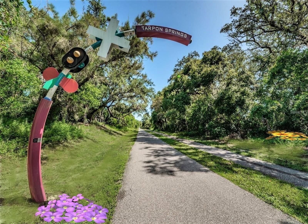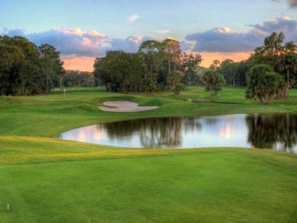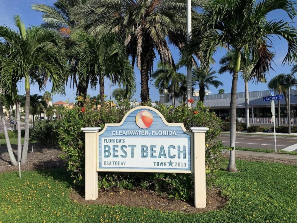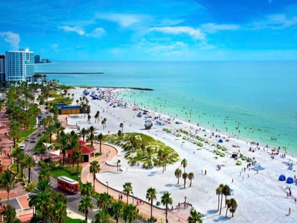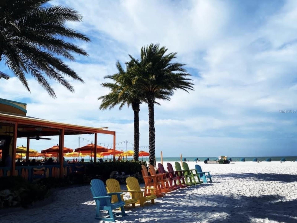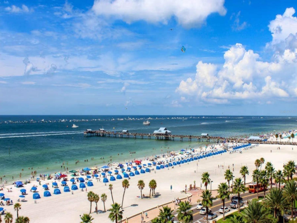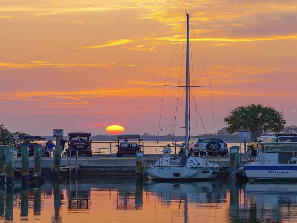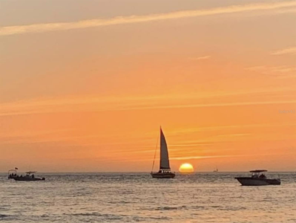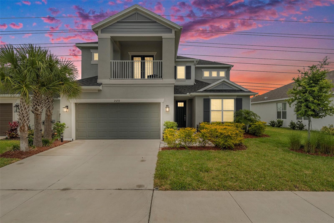3643 Arbor Chase Drive, PALM HARBOR, FL 34683
Property Photos
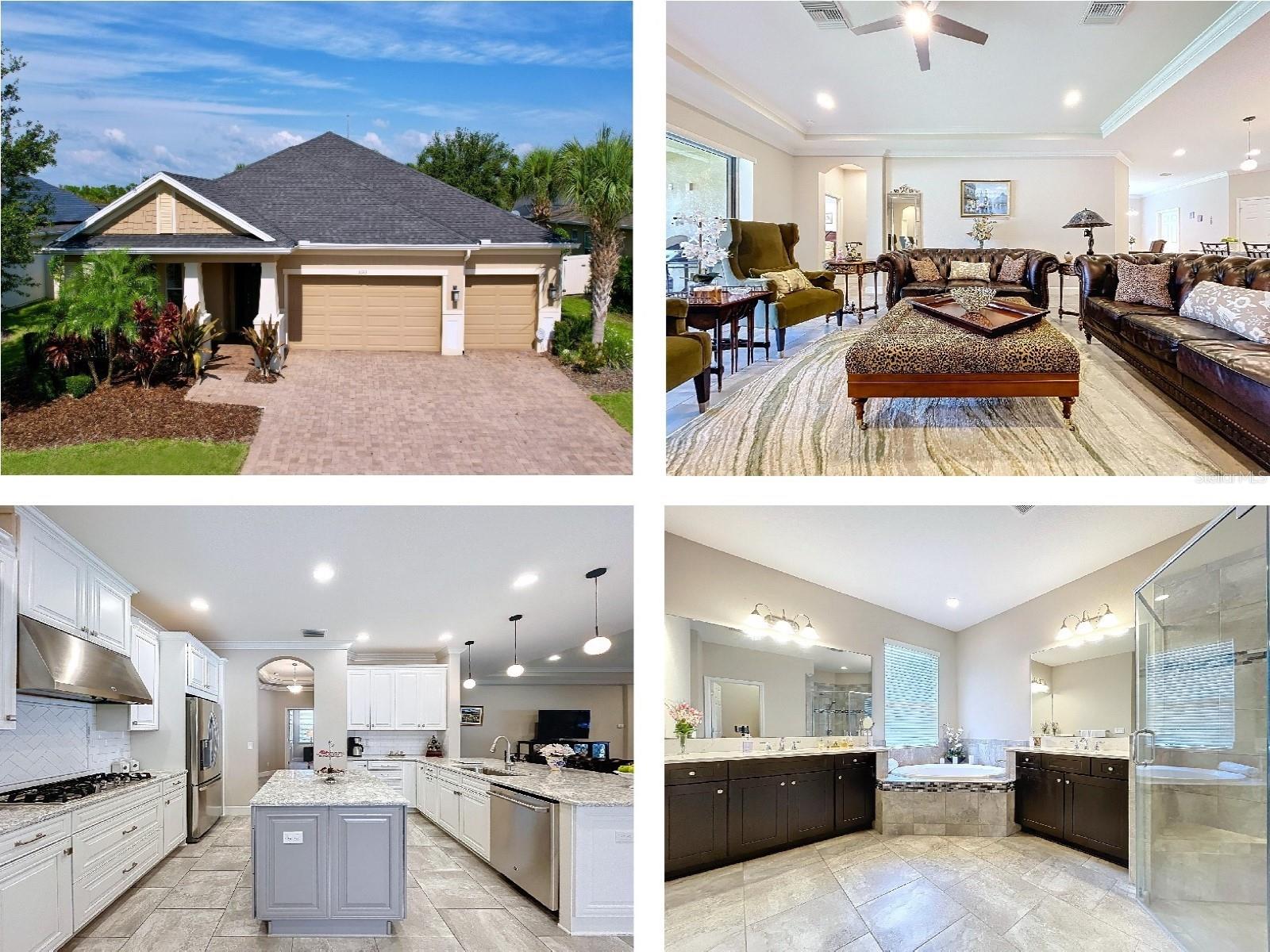
Would you like to sell your home before you purchase this one?
Priced at Only: $899,900
For more Information Call:
Address: 3643 Arbor Chase Drive, PALM HARBOR, FL 34683
Property Location and Similar Properties
- MLS#: TB8384405 ( Residential )
- Street Address: 3643 Arbor Chase Drive
- Viewed: 65
- Price: $899,900
- Price sqft: $226
- Waterfront: No
- Year Built: 2017
- Bldg sqft: 3974
- Bedrooms: 4
- Total Baths: 3
- Full Baths: 3
- Garage / Parking Spaces: 3
- Days On Market: 13
- Additional Information
- Geolocation: 28.054 / -82.7421
- County: PINELLAS
- City: PALM HARBOR
- Zipcode: 34683
- Subdivision: Arbor Chase
- Elementary School: Lake St George Elementary PN
- Middle School: Palm Harbor Middle PN
- High School: Palm Harbor Univ High PN
- Provided by: RE/MAX REALTEC GROUP INC
- Contact: Luigi Kalaj
- 727-789-5555

- DMCA Notice
-
DescriptionShows like a Model! Luxury Living Just Minutes from the Gulf but NO Flood Insurance Required! This 2900 Sq Ft beautifully upgraded Newer Built Home in 2017, Nestled in a sought after Gated Community of Arbor Chase! Just Minutes to Honeymoon Beach/Caladesi Island State Park, downtown Dunedin and Pinellas Trails! From the moment you enter the grand foyer you will be captivated by the spacious open concept layout and you will appreciate the thoughtful design and beautiful modern finishes with crown molding and tray ceilings. 4 Spacious Bedrooms plus an Office and 3 beautiful Baths. The Living room offers large sliding glass doors leading to a covered and screened in brick pavered Lanai. Stunning Gourmet kitchen with 42" cabinetry, stainless steel appliances including a Gas Stove, walk in pantry, pendant lighting, beautiful Quartz countertops and a large center island, all open to the breakfast area and to the Living room. The inviting formal dining room with beautiful, accented wainscoting walls. The den is ideal for an in home office or work out room. Master Suite offers 2 walk in closets, dual vanities, soaking tub and a large separate shower. Nice size laundry room with washer and Dryer. 3 car attached garage with brick paver driveway. Water softener, Hurricane shutters. Large Covered and pavered front Porch is great to enjoy your morning coffee. The Backyard provides plenty of space to add a pool and personalize your outdoor retreat! HOA fees include lawn maintenance, mowing, trimming, fertilization, trash and recyclables. Located in a top rated school district including Palm Harbor university! Close to shopping, fine and dining. 10/15 Minutes to the quaint Downtown Dunedin and Downtown Palm Harbor. 20 25 Minutes to the famous and beautiful Clearwater Beach, Safety Harbor Spa and the Historical Tarpon Springs Sponge Docks. 25 30 Minutes to St Pete and Tampa airports! Great Home Great Community!
Payment Calculator
- Principal & Interest -
- Property Tax $
- Home Insurance $
- HOA Fees $
- Monthly -
Features
Building and Construction
- Covered Spaces: 0.00
- Exterior Features: Hurricane Shutters, Rain Gutters, Sidewalk, Sliding Doors
- Flooring: Carpet, Ceramic Tile, Laminate
- Living Area: 2902.00
- Roof: Shingle
School Information
- High School: Palm Harbor Univ High-PN
- Middle School: Palm Harbor Middle-PN
- School Elementary: Lake St George Elementary-PN
Garage and Parking
- Garage Spaces: 3.00
- Open Parking Spaces: 0.00
Eco-Communities
- Water Source: Public
Utilities
- Carport Spaces: 0.00
- Cooling: Central Air
- Heating: Central, Electric
- Pets Allowed: Yes
- Sewer: Public Sewer
- Utilities: Cable Available, Electricity Connected, Natural Gas Connected, Public, Sewer Connected, Water Connected
Finance and Tax Information
- Home Owners Association Fee: 903.00
- Insurance Expense: 0.00
- Net Operating Income: 0.00
- Other Expense: 0.00
- Tax Year: 2024
Other Features
- Appliances: Dishwasher, Disposal, Dryer, Microwave, Range, Range Hood, Refrigerator, Washer
- Association Name: Precedent Hospitality
- Association Phone: 727-573-9300
- Country: US
- Interior Features: Ceiling Fans(s), Crown Molding, Eat-in Kitchen, High Ceilings, Kitchen/Family Room Combo, Open Floorplan, Split Bedroom, Stone Counters, Tray Ceiling(s), Walk-In Closet(s), Window Treatments
- Legal Description: ARBOR CHASE LOT 41
- Levels: One
- Area Major: 34683 - Palm Harbor
- Occupant Type: Owner
- Parcel Number: 18-28-16-01320-000-0410
- Views: 65
Similar Properties
Nearby Subdivisions
Arbor Chase
Autumn Woods-unit 1
Autumn Woodsunit 1
Barrington Oaks West
Baywood Village
Baywood Village Sec 2
Baywood Village Sec 5
Beacon Groves
Blue Jay Woodlands Ph 2
Blue Jay Woodlands Ph 1
Burghstreams's Sub
Burghstreamss Sub
Country Woods
Courtyards 1 At Gleneagles
Crystal Beach Estates
Crystal Beach Heights
Crystal Beach Rev
Daventry Square
Eniswood
Eniswood Unit Ii A
Estates At Eniswood
Forest Grove Ph I
Forest Grove Ph Iii
Franklin Square East
Futrells Sub
Garlands The
Gleneagles
Gleneagles Cluster
Grand Bay Sub
Hammocks The
Harbor Hills Of Palm Harbor
Harbor Lakes
Harbor Woods
Hidden Lake
Hidden Meadows Sub
Highlands Of Innisbrook
Hilltop Groves Estates
Honeymoon Ridge 1st Add
Indian Bluff Island
Indian Bluff Island 2nd Add
Indian Bluff Island 3rd Add
Indian Trails
Indian Trails Add
Innisbrook Prcl F
Klosterman Oaks Village
Kramer F A Sub
Lake Highlands Estates
Larocca Estates
Laurel Oak Woods
Manning Oaks
Noell Heights
Not In Hernando
Orangepointe
Ozona Shores
Patty Ann Acres
Pipers Meadow
Pleasant Valley Add
Silver Ridge
Spanish Oaks
St Joseph Sound Estates
Sutherland Shores
Sutherland Town Of
Sutherland Town Of Blk 117 Lot
Tampa Tarpon Spgs Land Co
Townhomes Of Westlake
Villas Of Beacon Groves
Wall Spgs
Waterford Crossing Ph I
Waterford Crossing Ph Ii
West Breeze Estates
Westlake Village
Westlake Village Pt Rep Blk 6
Westlake Village Sec Ii
Wexford Leas
Wexford Leasunit 2a
Whisper Lake Sub

- Frank Filippelli, Broker,CDPE,CRS,REALTOR ®
- Southern Realty Ent. Inc.
- Mobile: 407.448.1042
- frank4074481042@gmail.com



