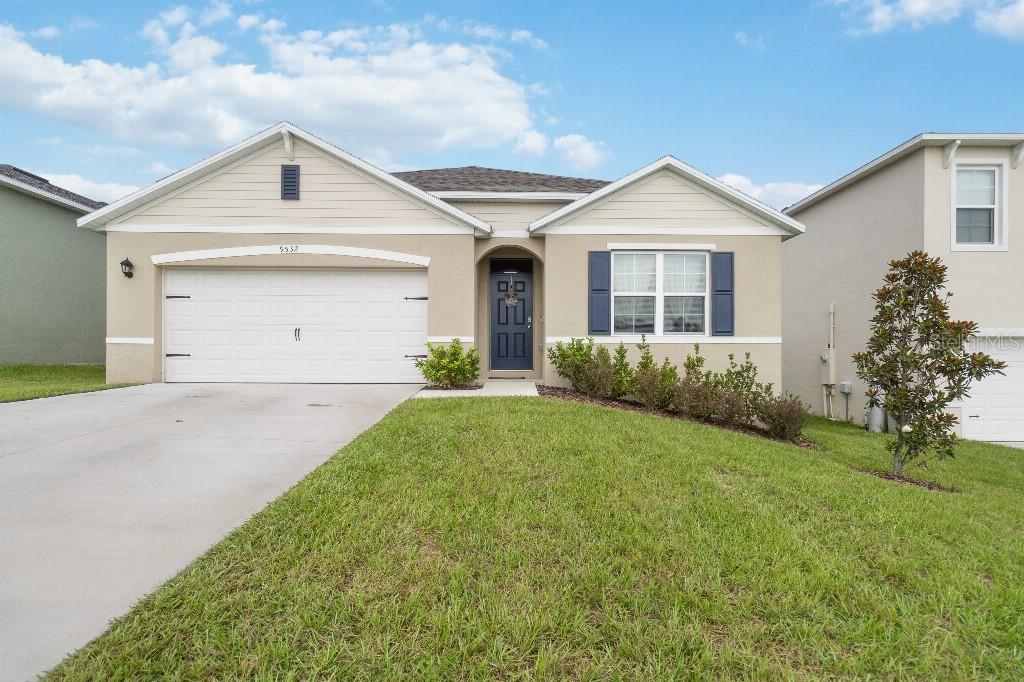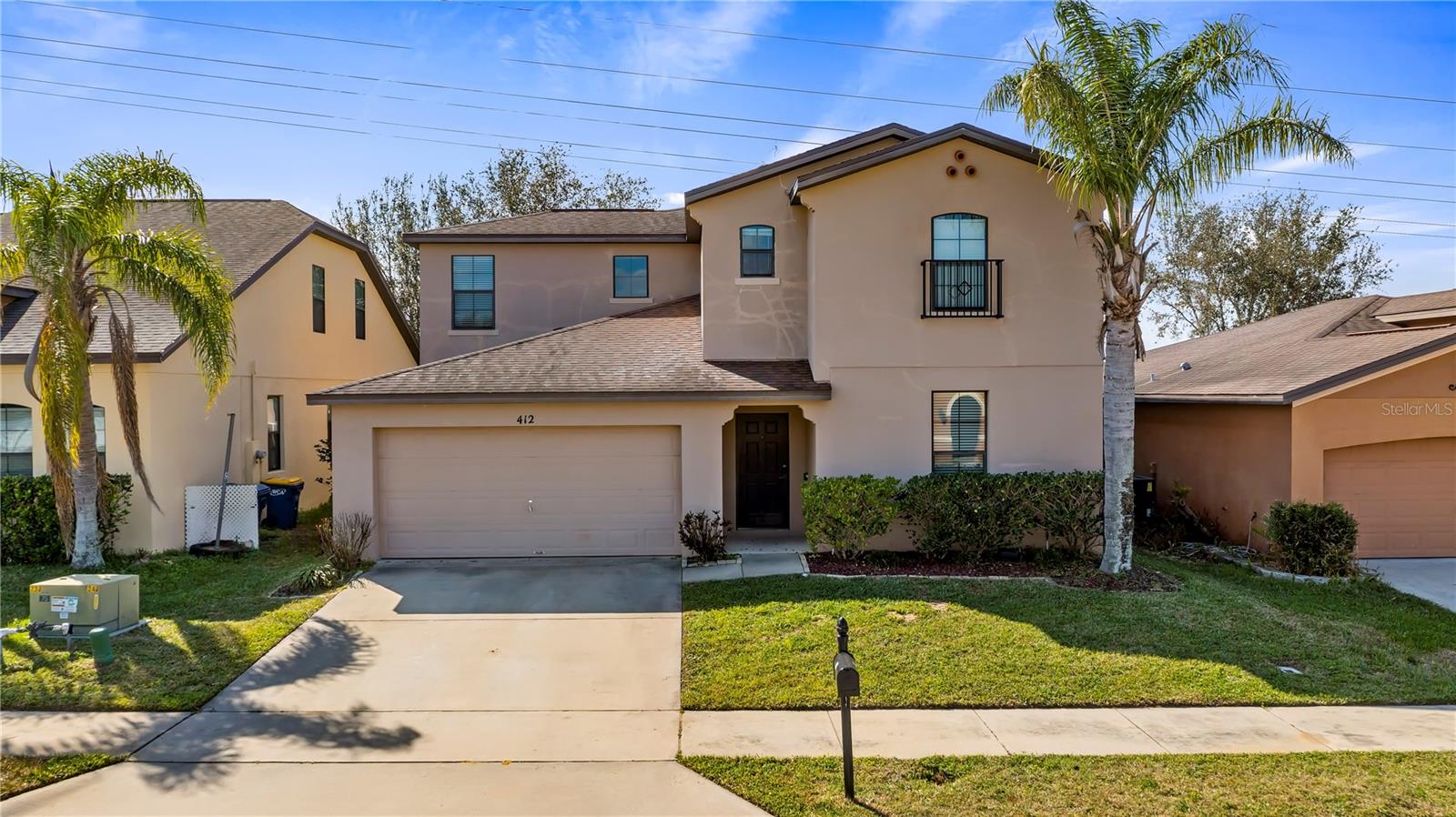9532 Black Walnut Drive, CLERMONT, FL 34715
Property Photos

Would you like to sell your home before you purchase this one?
Priced at Only: $405,000
For more Information Call:
Address: 9532 Black Walnut Drive, CLERMONT, FL 34715
Property Location and Similar Properties
- MLS#: TB8383812 ( Residential )
- Street Address: 9532 Black Walnut Drive
- Viewed: 19
- Price: $405,000
- Price sqft: $169
- Waterfront: No
- Year Built: 2023
- Bldg sqft: 2395
- Bedrooms: 4
- Total Baths: 2
- Full Baths: 2
- Garage / Parking Spaces: 2
- Days On Market: 57
- Additional Information
- Geolocation: 28.6142 / -81.7971
- County: LAKE
- City: CLERMONT
- Zipcode: 34715
- Subdivision: Arborwood Ph 1b Ph 2
- Provided by: FLAT FEE MLS REALTY
- Contact: Stephen Hachey
- 813-642-6030

- DMCA Notice
-
DescriptionBuilt in 2023, elevated lot with great views. Enjoy the spacious open floor plan with Granite Counters, 18" ceramic tile, 36" cabinets & LED Lighting. Option to control your home with a Smart Home package featuring: porch light switch, front door lock, thermostat, doorbell camera, and a touch screen control hub. Block constructed, energy efficient home complete with 15 Seer AC, and dual pane low E windows. Spacious open layout, custom paint including chair rail design, 4 bedrooms and 2 full baths tastefully upgraded to beyond builder's standard. Complete with stone pavers and fenced in yard.
Payment Calculator
- Principal & Interest -
- Property Tax $
- Home Insurance $
- HOA Fees $
- Monthly -
Features
Building and Construction
- Covered Spaces: 0.00
- Exterior Features: Sidewalk, Sliding Doors
- Fencing: Fenced
- Flooring: Carpet, Tile
- Living Area: 1846.00
- Roof: Shingle
Land Information
- Lot Features: Level, Sidewalk
Garage and Parking
- Garage Spaces: 2.00
- Open Parking Spaces: 0.00
- Parking Features: Covered, Driveway, Garage Door Opener
Eco-Communities
- Water Source: Public
Utilities
- Carport Spaces: 0.00
- Cooling: Central Air
- Heating: Central, Heat Pump
- Pets Allowed: Breed Restrictions
- Sewer: Public Sewer
- Utilities: BB/HS Internet Available, Cable Available, Electricity Available, Electricity Connected, Public, Sewer Connected, Sprinkler Meter, Underground Utilities
Amenities
- Association Amenities: Maintenance, Pool
Finance and Tax Information
- Home Owners Association Fee Includes: Maintenance Grounds, Management, Pool
- Home Owners Association Fee: 252.00
- Insurance Expense: 0.00
- Net Operating Income: 0.00
- Other Expense: 0.00
- Tax Year: 2024
Other Features
- Accessibility Features: Accessible Bedroom, Accessible Central Living Area
- Appliances: Dishwasher, Disposal, Dryer, Gas Water Heater, Microwave, Range, Refrigerator, Washer
- Association Name: Everett Mitchell
- Association Phone: 407-705-2190
- Country: US
- Furnished: Unfurnished
- Interior Features: Crown Molding, Living Room/Dining Room Combo, Open Floorplan, Solid Wood Cabinets, Stone Counters, Thermostat, Walk-In Closet(s), Window Treatments
- Legal Description: ARBORWOOD PHASE 1-B AND PHASE 2 PB 75 PG 94-96 LOT 124 ORB 6098 PG 1092
- Levels: One
- Area Major: 34715 - Minneola
- Occupant Type: Owner
- Parcel Number: 34-21-25-0051-000-12400
- Views: 19
Similar Properties
Nearby Subdivisions
Acreage & Unrec
Apshawa Acres
Arborwood Ph 1-b & Ph 2
Arborwood Ph 1b Ph 2
Arborwood Ph 1b Ph 2
Arrowtree Reserve Ph I Sub
Arrowtree Reserve Ph Ii Sub
Arrowtree Reserve Phase Ii
Canyons At Highland Ranch
Clermont Verde Ridge
Clermont Verde Ridge Unit 01
Highland Ranch Esplanade Ph 1
Highland Ranch Esplanade Ph 4
Highland Ranch Ph 3
Highland Ranch Primary
Highland Ranch Primary Ph 1
Highland Ranch The Canyons
Highland Ranch The Canyons Ph
Highland Ranch The Canyons Pha
Highland Ranch/canyons
Highland Ranch/canyons Ph 6
Highland Ranchcanyons
Highland Ranchcanyons Ph 6
Highlands Ranch Esplande Phase
Hill
Minneola Hills Ph 1a
None
Rainwood
Snarrs Sub
Sugar Ridge Sub
Sugarloaf Meadow Sub
Verde Rdg Un #1
Verde Rdg Un 01
Verde Rdg Un 1
Villagesminneola Hills Ph 1a
Villagesminneola Hills Ph 1b
Villagesminneola Hills Ph 2a
Vintner Reserve

- Frank Filippelli, Broker,CDPE,CRS,REALTOR ®
- Southern Realty Ent. Inc.
- Mobile: 407.448.1042
- frank4074481042@gmail.com

















